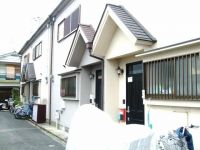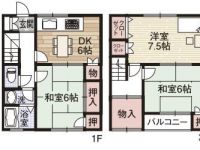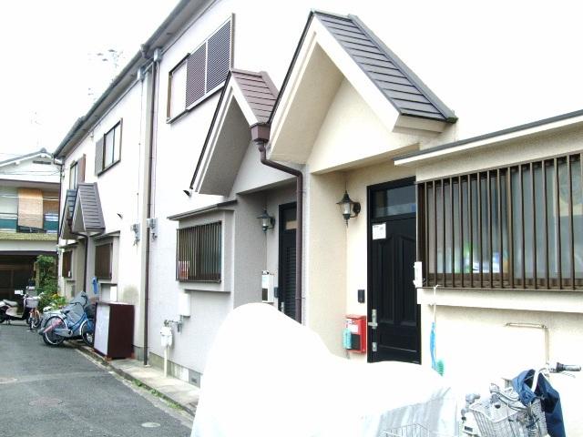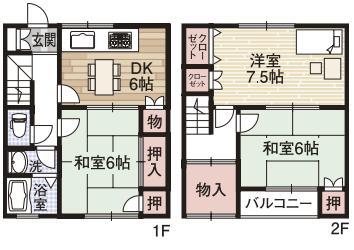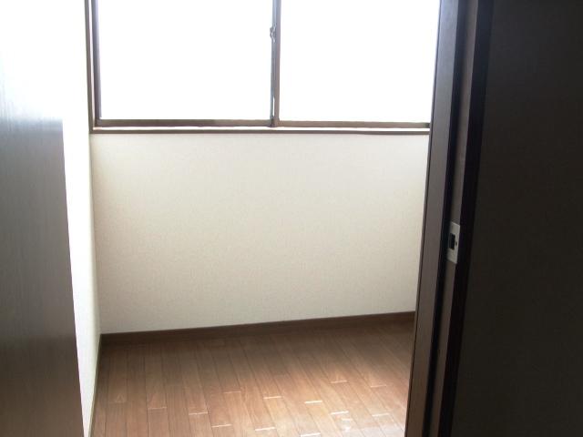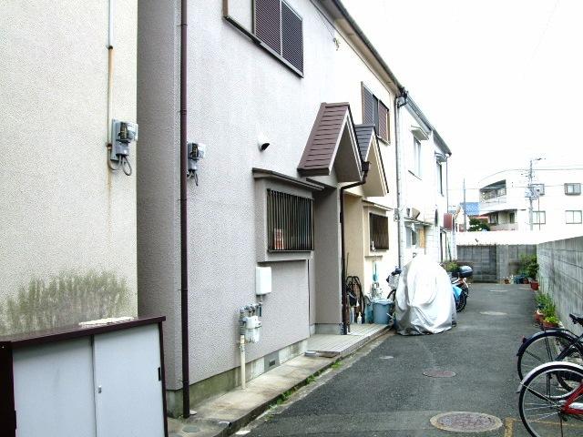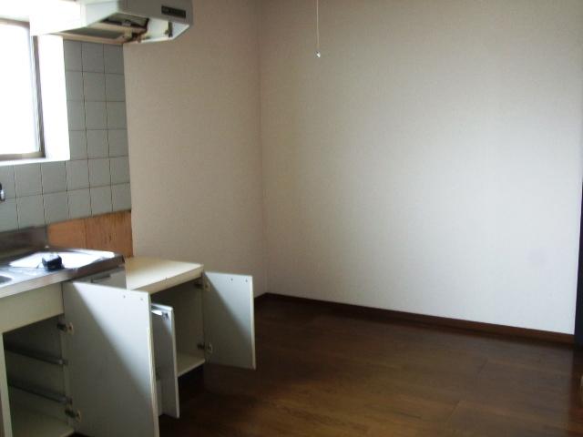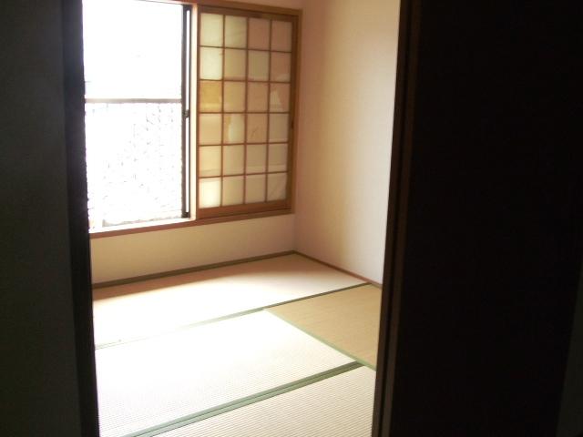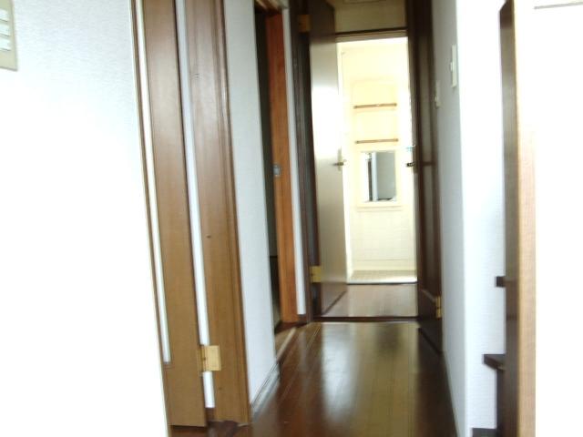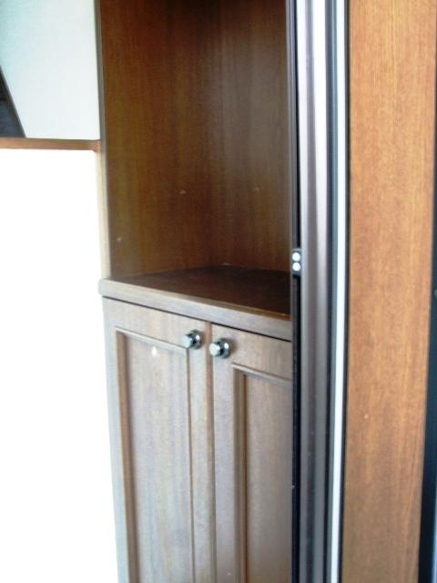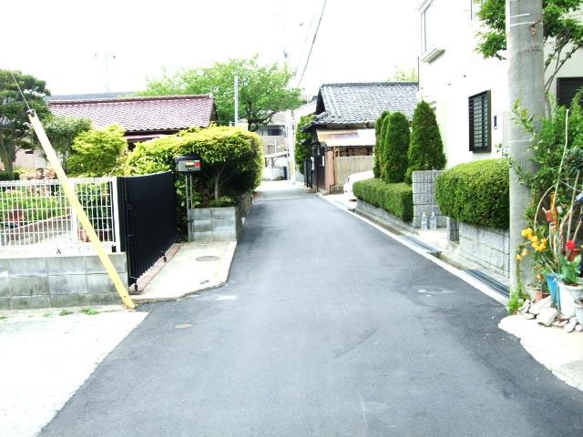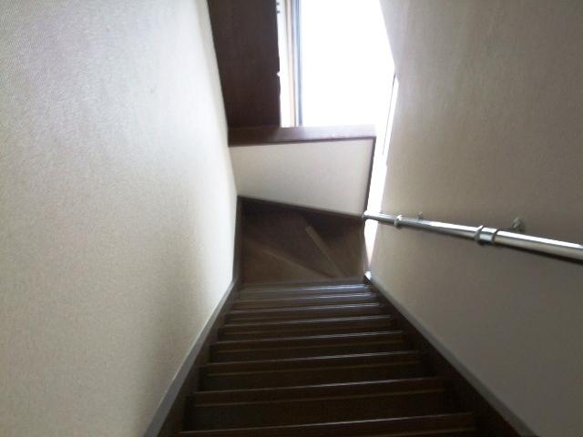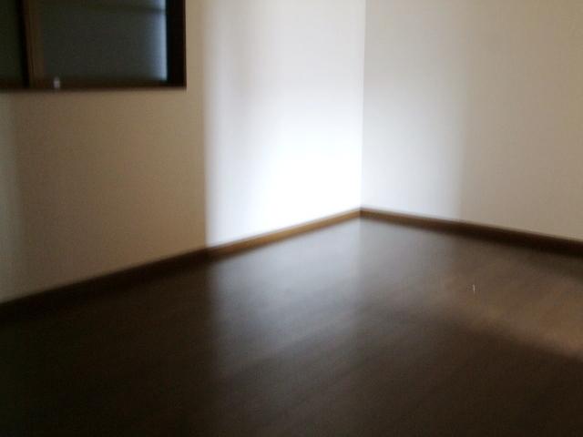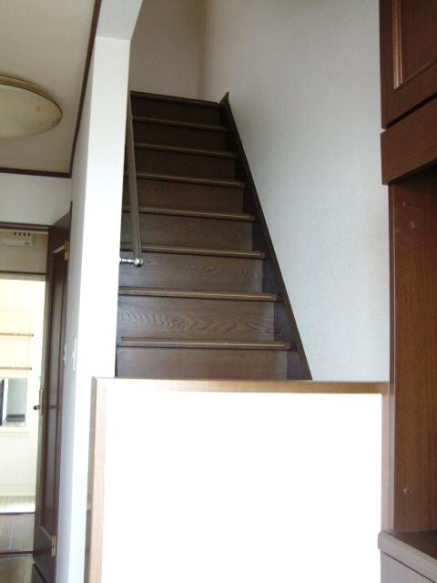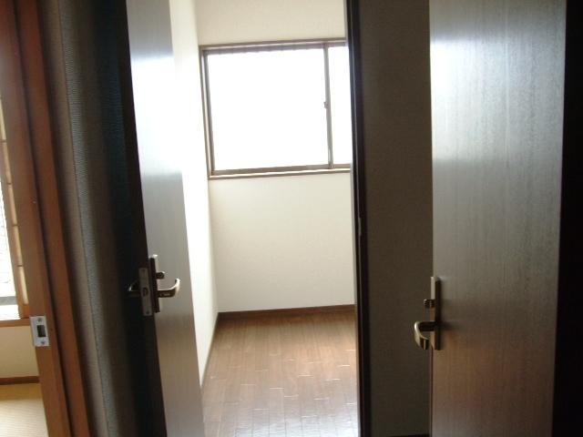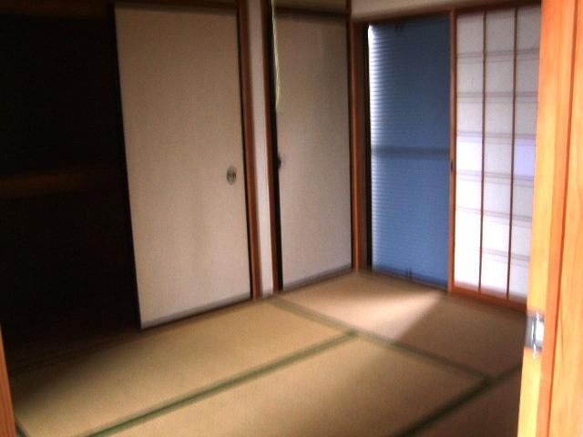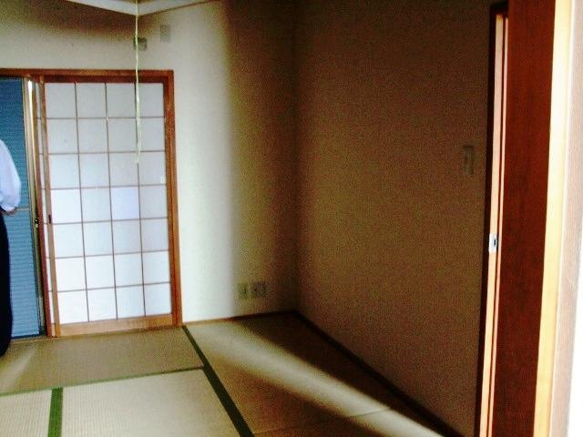|
|
Amagasaki, Hyogo Prefecture
兵庫県尼崎市
|
|
JR Fukuchiyama Line "Inadera" walk 11 minutes
JR福知山線「猪名寺」歩11分
|
|
Immediate delivery Allowed. Easy-to-use floor plan and 3DK. South balcony. Washbasin with shower. Toilet with warm water washing toilet seat.
即引渡し可。3DKと使いやすい間取り。南バルコニー。シャワー付洗面台。温水洗浄便座付トイレ。
|
|
South balcony, All room 6 tatami mats or more, Warm water washing toilet seat, Washbasin with shower, 2 along the line more accessible, The window in the bathroom, Immediate Available, All room storageese-style room, 2-story, City gas, Flat terrain
南面バルコニー、全居室6畳以上、温水洗浄便座、シャワー付洗面台、2沿線以上利用可、浴室に窓、即入居可、全居室収納、和室、2階建、都市ガス、平坦地
|
Features pickup 特徴ピックアップ | | Immediate Available / 2 along the line more accessible / Facing south / All room storage / Flat to the station / Japanese-style room / Washbasin with shower / 2-story / South balcony / Warm water washing toilet seat / The window in the bathroom / All room 6 tatami mats or more / City gas / Flat terrain 即入居可 /2沿線以上利用可 /南向き /全居室収納 /駅まで平坦 /和室 /シャワー付洗面台 /2階建 /南面バルコニー /温水洗浄便座 /浴室に窓 /全居室6畳以上 /都市ガス /平坦地 |
Price 価格 | | 8.5 million yen 850万円 |
Floor plan 間取り | | 3DK 3DK |
Units sold 販売戸数 | | 1 units 1戸 |
Land area 土地面積 | | 45.86 sq m (registration) 45.86m2(登記) |
Building area 建物面積 | | 66.37 sq m (registration) 66.37m2(登記) |
Driveway burden-road 私道負担・道路 | | 14.1 sq m 14.1m2 |
Completion date 完成時期(築年月) | | September 1995 1995年9月 |
Address 住所 | | Amagasaki, Hyogo Prefecture Inadera 1 兵庫県尼崎市猪名寺1 |
Traffic 交通 | | JR Fukuchiyama Line "Inadera" walk 11 minutes
Hankyū Itami Line "New Itami" walk 12 minutes
JR Fukuchiyama Line "Itami" walk 17 minutes JR福知山線「猪名寺」歩11分
阪急伊丹線「新伊丹」歩12分
JR福知山線「伊丹」歩17分
|
Related links 関連リンク | | [Related Sites of this company] 【この会社の関連サイト】 |
Person in charge 担当者より | | [Regarding this property.] Immediate delivery Allowed. All room storage Yes. Toilet with hot water washer toilet seat. Shampoo dresser. 【この物件について】即引渡し可。全居室収納有。温水洗浄器便座付トイレ。シャンプードレッサー。 |
Contact お問い合せ先 | | Settsu Home TEL: 0800-603-1589 [Toll free] mobile phone ・ Also available from PHS
Caller ID is not notified
Please contact the "saw SUUMO (Sumo)"
If it does not lead, If the real estate company 摂津ホームTEL:0800-603-1589【通話料無料】携帯電話・PHSからもご利用いただけます
発信者番号は通知されません
「SUUMO(スーモ)を見た」と問い合わせください
つながらない方、不動産会社の方は
|
Building coverage, floor area ratio 建ぺい率・容積率 | | 60% ・ 200% 60%・200% |
Time residents 入居時期 | | Immediate available 即入居可 |
Land of the right form 土地の権利形態 | | Ownership 所有権 |
Structure and method of construction 構造・工法 | | Wooden 2-story 木造2階建 |
Overview and notices その他概要・特記事項 | | Facilities: Public Water Supply, This sewage, City gas, Parking: No 設備:公営水道、本下水、都市ガス、駐車場:無 |
Company profile 会社概要 | | <Mediation> Governor of Hyogo Prefecture (9) No. 201147 No. Settsu home Yubinbango663-8112 Nishinomiya, Hyogo Prefecture Koshienguchikita cho 1-16 <仲介>兵庫県知事(9)第201147号摂津ホーム〒663-8112 兵庫県西宮市甲子園口北町1-16 |
