Used Homes » Kansai » Hyogo Prefecture » Amagasaki
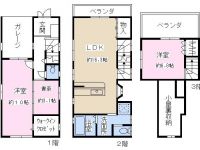 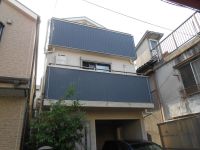
| | Amagasaki, Hyogo Prefecture 兵庫県尼崎市 |
| JR Tokaido Line "Amagasaki" walk 6 minutes JR東海道本線「尼崎」歩6分 |
| LDK15 tatami mats or more, Face-to-face kitchen, All room storage, It is close to Tennis Court, Super close, Flat to the station, Washbasin with shower, Toilet 2 places, The window in the bathroom, All living room flooring, Three-story or more, LDK15畳以上、対面式キッチン、全居室収納、テニスコートが近い、スーパーが近い、駅まで平坦、シャワー付洗面台、トイレ2ヶ所、浴室に窓、全居室フローリング、3階建以上、 |
| LDK15 tatami mats or more, Face-to-face kitchen, All room storage, It is close to Tennis Court, Super close, Flat to the station, Washbasin with shower, Toilet 2 places, The window in the bathroom, All living room flooring, Three-story or more, Movable partition LDK15畳以上、対面式キッチン、全居室収納、テニスコートが近い、スーパーが近い、駅まで平坦、シャワー付洗面台、トイレ2ヶ所、浴室に窓、全居室フローリング、3階建以上、可動間仕切り |
Features pickup 特徴ピックアップ | | It is close to Tennis Court / Super close / All room storage / Flat to the station / LDK15 tatami mats or more / Washbasin with shower / Face-to-face kitchen / Toilet 2 places / The window in the bathroom / All living room flooring / Three-story or more / Movable partition テニスコートが近い /スーパーが近い /全居室収納 /駅まで平坦 /LDK15畳以上 /シャワー付洗面台 /対面式キッチン /トイレ2ヶ所 /浴室に窓 /全居室フローリング /3階建以上 /可動間仕切り | Price 価格 | | 34,800,000 yen 3480万円 | Floor plan 間取り | | 2LDK + S (storeroom) 2LDK+S(納戸) | Units sold 販売戸数 | | 1 units 1戸 | Land area 土地面積 | | 76.45 sq m (registration) 76.45m2(登記) | Building area 建物面積 | | 88.5 sq m (registration) 88.5m2(登記) | Driveway burden-road 私道負担・道路 | | Nothing, East 3.9m width 無、東3.9m幅 | Completion date 完成時期(築年月) | | December 2005 2005年12月 | Address 住所 | | Amagasaki, Hyogo Prefecture Shioe 1 兵庫県尼崎市潮江1 | Traffic 交通 | | JR Tokaido Line "Amagasaki" walk 6 minutes
JR Fukuchiyama Line "Tsukaguchi" walk 26 minutes
Hanshin "big fish" walk 32 minutes JR東海道本線「尼崎」歩6分
JR福知山線「塚口」歩26分
阪神本線「大物」歩32分
| Person in charge 担当者より | | Rep Okamoto 担当者岡本 | Contact お問い合せ先 | | Taisei the back Real Estate Sales Co., Ltd. Kansai Business Office TEL: 0120-912755 [Toll free] Please contact the "saw SUUMO (Sumo)" 大成有楽不動産販売(株)関西営業室TEL:0120-912755【通話料無料】「SUUMO(スーモ)を見た」と問い合わせください | Building coverage, floor area ratio 建ぺい率・容積率 | | 60% ・ 200% 60%・200% | Time residents 入居時期 | | Consultation 相談 | Land of the right form 土地の権利形態 | | Ownership 所有権 | Structure and method of construction 構造・工法 | | Wooden three-story part RC 木造3階建一部RC | Other limitations その他制限事項 | | Set-back: already, Regulations have by the Aviation Law, Height district, Quasi-fire zones, Shioe district disaster prevention district improvement district plan セットバック:済、航空法による規制有、高度地区、準防火地域、潮江地区防災街区整備地区計画 | Overview and notices その他概要・特記事項 | | Contact: Okamoto, Facilities: Public Water Supply, This sewage, City gas, Parking: car space 担当者:岡本、設備:公営水道、本下水、都市ガス、駐車場:カースペース | Company profile 会社概要 | | <Mediation> Minister of Land, Infrastructure and Transport (8) No. 003394 Taisei the back Real Estate Sales Co., Ltd. Kansai Business Office Yubinbango541-0053 Chuo-ku, Osaka-shi, Honcho 4-1-7 <仲介>国土交通大臣(8)第003394号大成有楽不動産販売(株)関西営業室〒541-0053 大阪府大阪市中央区本町4-1-7 |
Floor plan間取り図 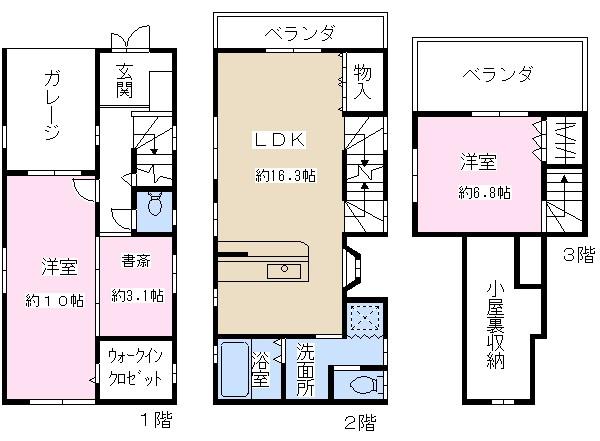 34,800,000 yen, 2LDK + S (storeroom), Land area 76.45 sq m , Building area 88.5 sq m
3480万円、2LDK+S(納戸)、土地面積76.45m2、建物面積88.5m2
Local appearance photo現地外観写真 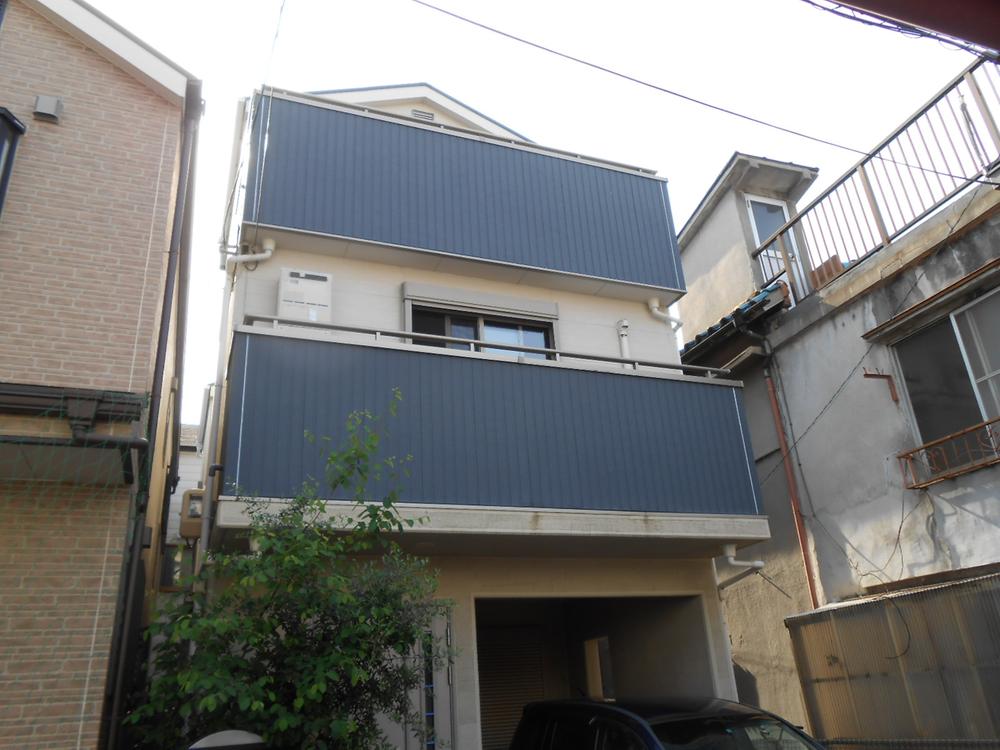 Local (May 2013) Shooting
現地(2013年5月)撮影
Parking lot駐車場 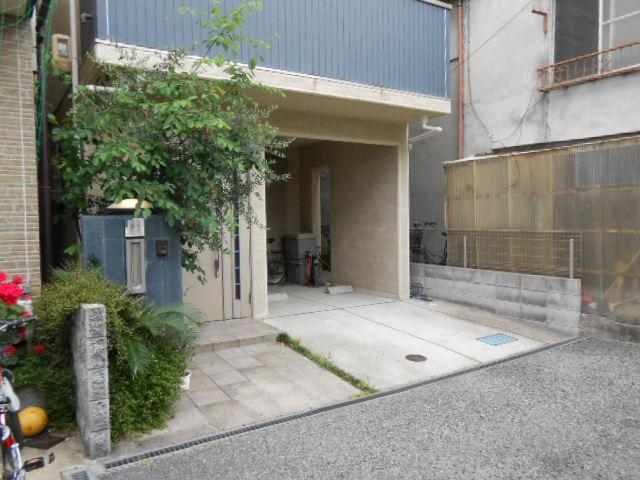 Local (May 2013) Shooting
現地(2013年5月)撮影
Livingリビング 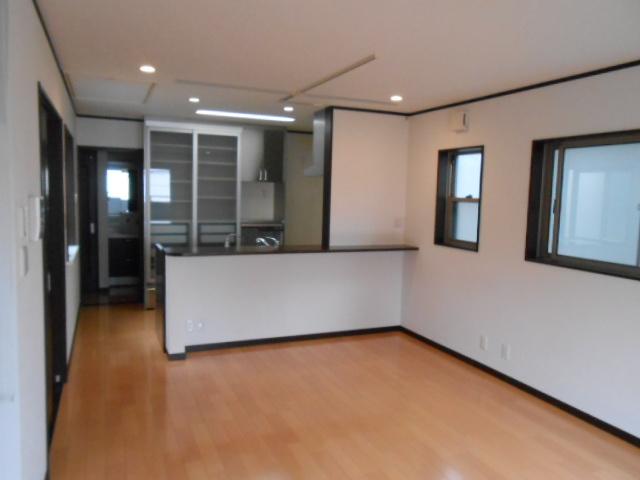 Indoor (July 2013) Shooting
室内(2013年7月)撮影
Bathroom浴室 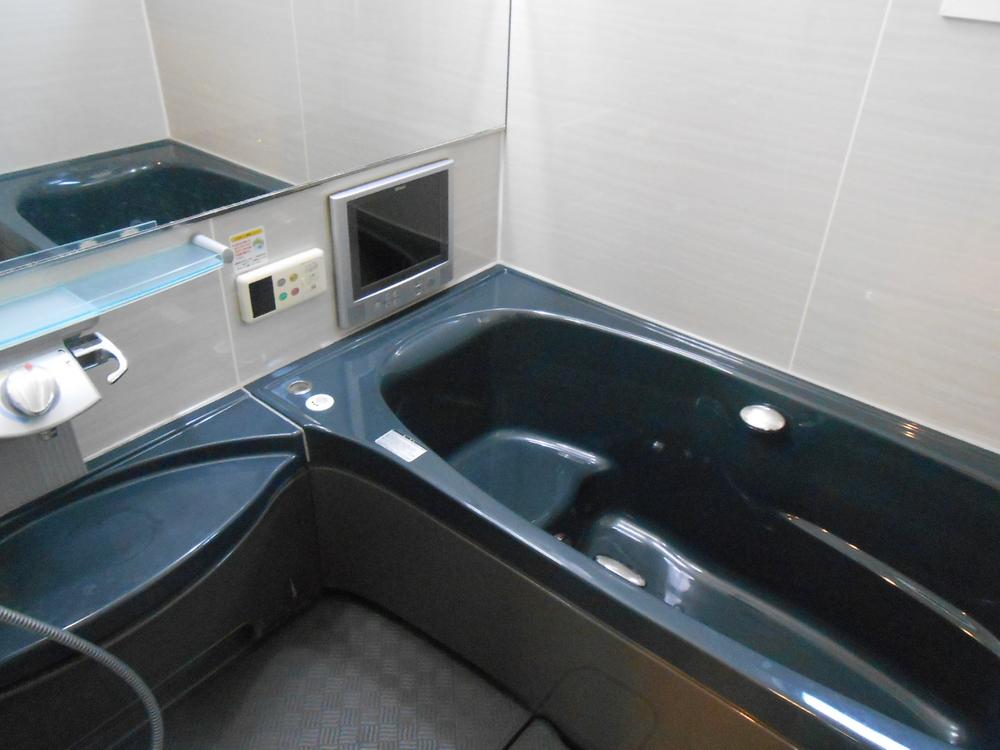 Room (May 2013) Shooting
室内(2013年5月)撮影
Kitchenキッチン 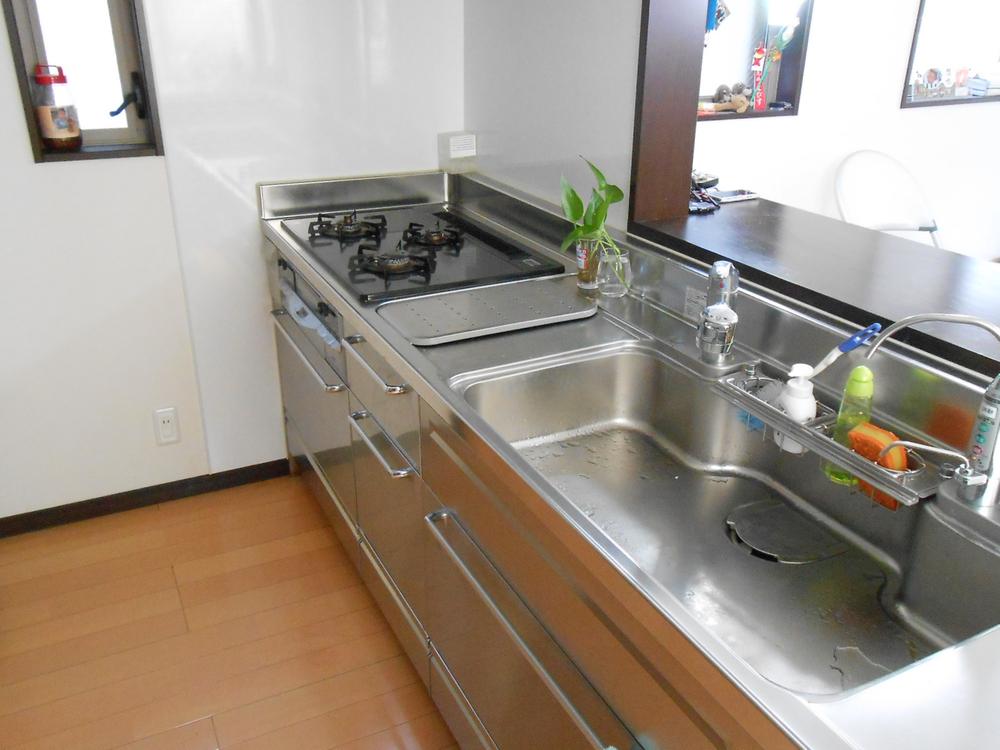 Room (May 2013) Shooting
室内(2013年5月)撮影
Non-living roomリビング以外の居室 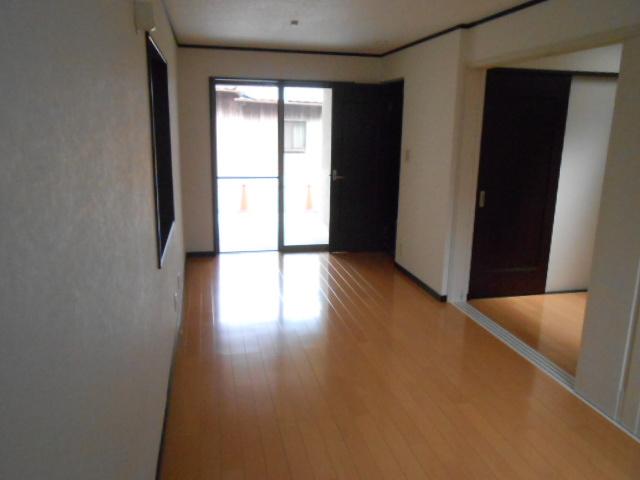 Indoor (July 2013) Shooting
室内(2013年7月)撮影
Wash basin, toilet洗面台・洗面所 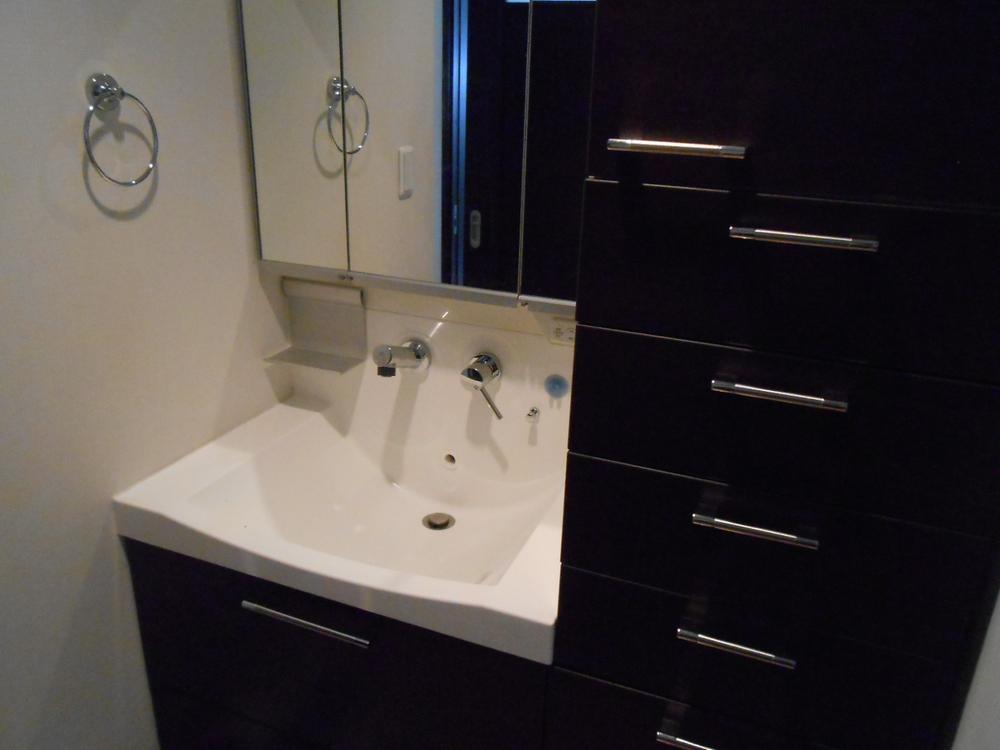 Room (May 2013) Shooting
室内(2013年5月)撮影
Receipt収納 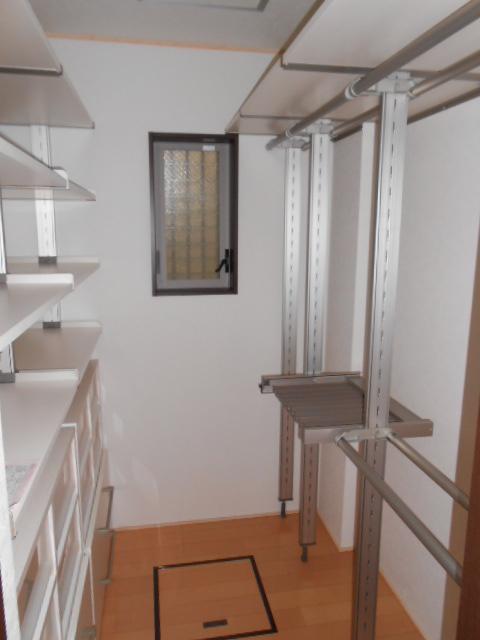 Indoor (July 2013) Shooting
室内(2013年7月)撮影
Toiletトイレ 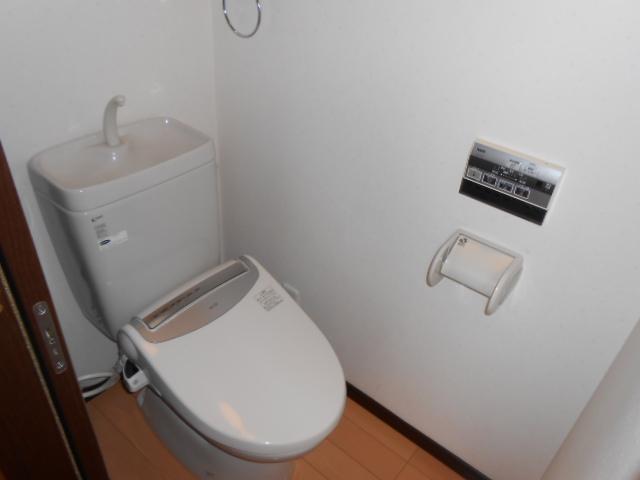 Indoor (July 2013) Shooting
室内(2013年7月)撮影
Balconyバルコニー 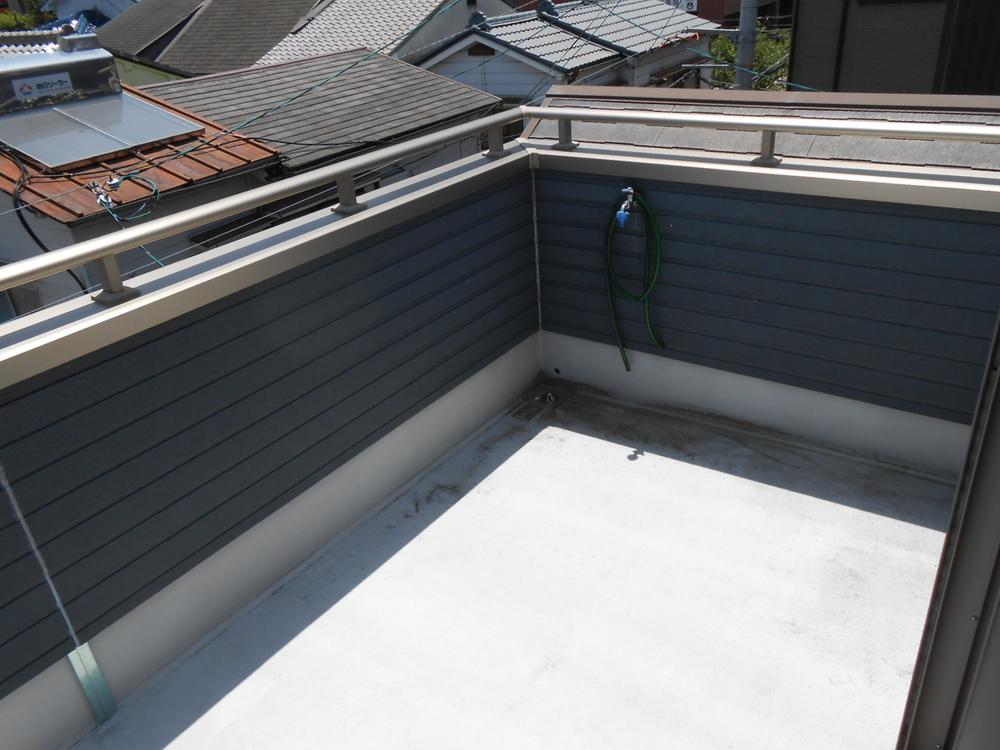 Local (May 2013) Shooting
現地(2013年5月)撮影
Other introspectionその他内観 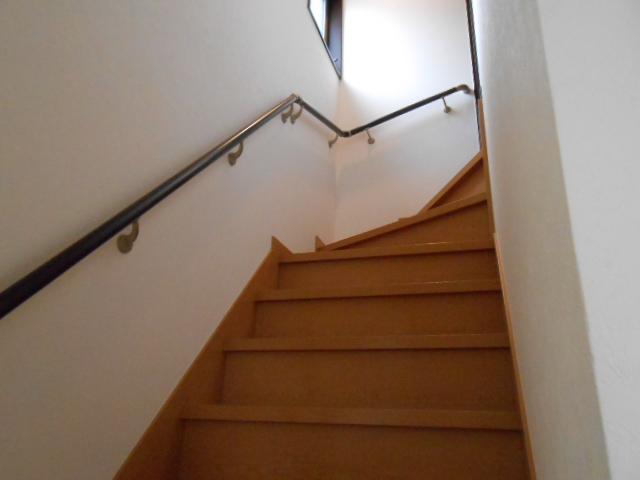 Indoor (July 2013) Shooting
室内(2013年7月)撮影
View photos from the dwelling unit住戸からの眺望写真 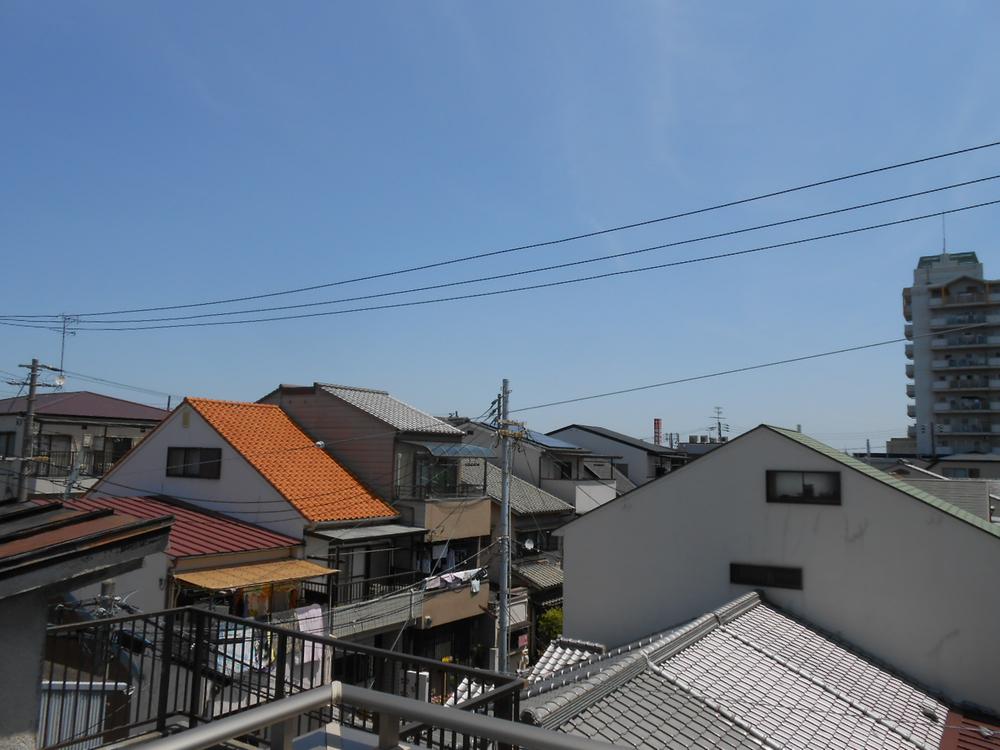 View from local (May 2013) Shooting
現地からの眺望(2013年5月)撮影
Non-living roomリビング以外の居室 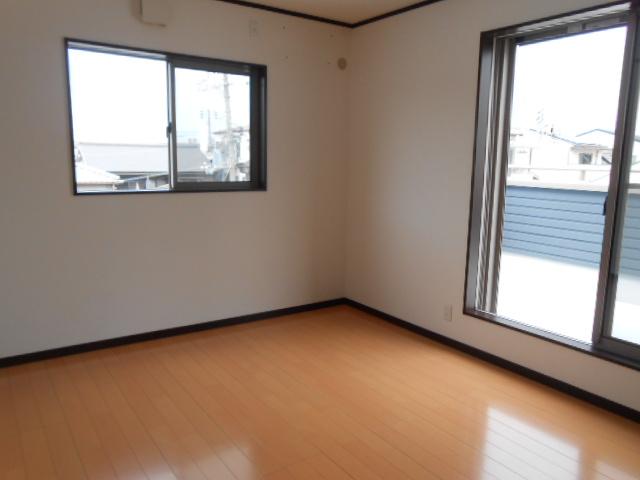 Indoor (July 2013) Shooting
室内(2013年7月)撮影
Receipt収納 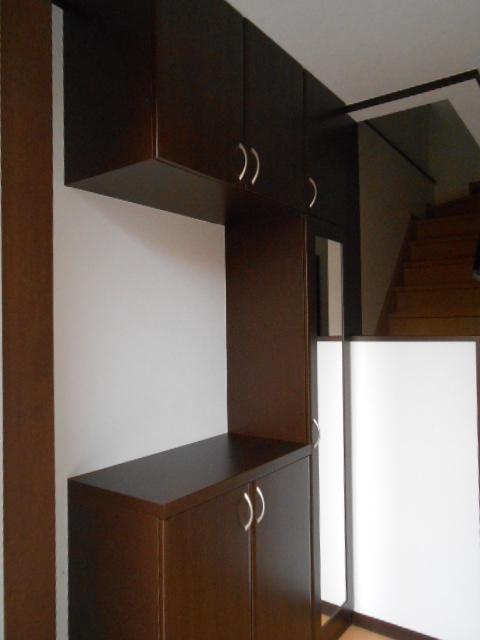 Indoor (July 2013) Shooting
室内(2013年7月)撮影
Location
|
















