Used Homes » Kansai » Hyogo Prefecture » Amagasaki
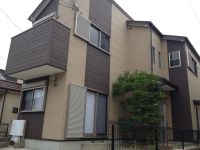 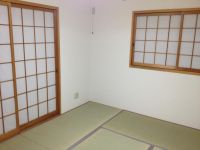
| | Amagasaki, Hyogo Prefecture 兵庫県尼崎市 |
| Hanshin "Amagasaki" walk 14 minutes 阪神本線「尼崎」歩14分 |
| Hanshin Amagasaki Station within walking distance. Close to post office ・ FamilyMart ・ Makkusubaryu is convenient there. 2006 Built MinamiMuko of land with 23.3 square meters ・ 4LDK ・ It is very rare property with two garage! 阪神本線尼崎駅徒歩圏内。近隣に郵便局・ファミリーマート・マックスバリューが有り便利です。平成18年築土地23.3坪付の南向・4LDK・車庫2台で大変希少な物件です! |
Features pickup 特徴ピックアップ | | Parking two Allowed / Immediate Available / Facing south / LDK15 tatami mats or more / Japanese-style room / garden / Face-to-face kitchen / Toilet 2 places / 2-story / 2 or more sides balcony / All room 6 tatami mats or more / City gas 駐車2台可 /即入居可 /南向き /LDK15畳以上 /和室 /庭 /対面式キッチン /トイレ2ヶ所 /2階建 /2面以上バルコニー /全居室6畳以上 /都市ガス | Price 価格 | | 24,800,000 yen 2480万円 | Floor plan 間取り | | 4LDK 4LDK | Units sold 販売戸数 | | 1 units 1戸 | Land area 土地面積 | | 110.21 sq m 110.21m2 | Building area 建物面積 | | 97.2 sq m 97.2m2 | Driveway burden-road 私道負担・道路 | | Nothing 無 | Completion date 完成時期(築年月) | | June 2006 2006年6月 | Address 住所 | | Amagasaki, Hyogo Prefecture Tsukiji 1 兵庫県尼崎市築地1 | Traffic 交通 | | Hanshin "Amagasaki" walk 14 minutes
Hanshin "big fish" walk 12 minutes
Hanshin "Deyashiki" walk 24 minutes 阪神本線「尼崎」歩14分
阪神本線「大物」歩12分
阪神本線「出屋敷」歩24分
| Related links 関連リンク | | [Related Sites of this company] 【この会社の関連サイト】 | Person in charge 担当者より | | [Regarding this property.] June 2006 in Built, Renovated (all rooms cross Chokawa, Exchange tatami mat, Sliding door ・ Exchange Shoji Zhang, House cleaning) 【この物件について】平成18年6月築で、改装済(全室クロス張替、畳表替、襖・障子張替、ハウスクリーニング) | Contact お問い合せ先 | | TEL: 0800-602-6561 [Toll free] mobile phone ・ Also available from PHS
Caller ID is not notified
Please contact the "saw SUUMO (Sumo)"
If it does not lead, If the real estate company TEL:0800-602-6561【通話料無料】携帯電話・PHSからもご利用いただけます
発信者番号は通知されません
「SUUMO(スーモ)を見た」と問い合わせください
つながらない方、不動産会社の方は
| Building coverage, floor area ratio 建ぺい率・容積率 | | 60% ・ 200% 60%・200% | Time residents 入居時期 | | Immediate available 即入居可 | Land of the right form 土地の権利形態 | | Ownership 所有権 | Structure and method of construction 構造・工法 | | Wooden 2-story 木造2階建 | Use district 用途地域 | | Semi-industrial 準工業 | Overview and notices その他概要・特記事項 | | Facilities: Public Water Supply, This sewage, City gas, Parking: Garage 設備:公営水道、本下水、都市ガス、駐車場:車庫 | Company profile 会社概要 | | <Mediation> Governor of Hyogo Prefecture (2) Fast real estate sales. No. 203,824 (Ltd.) Yubinbango660-0052 Amagasaki, Hyogo Prefecture Nanamatsu cho 1-19-20 <仲介>兵庫県知事(2)第203824号ファースト不動産販売(株)〒660-0052 兵庫県尼崎市七松町1-19-20 |
Local appearance photo現地外観写真 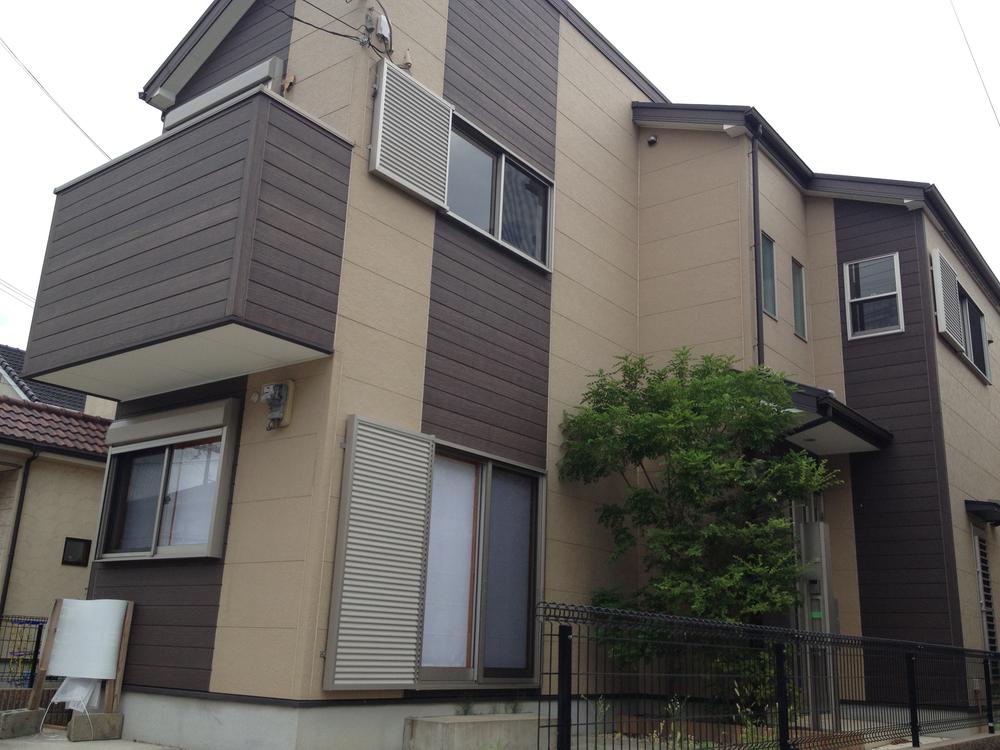 Local (July 2013) Shooting
現地(2013年7月)撮影
Non-living roomリビング以外の居室 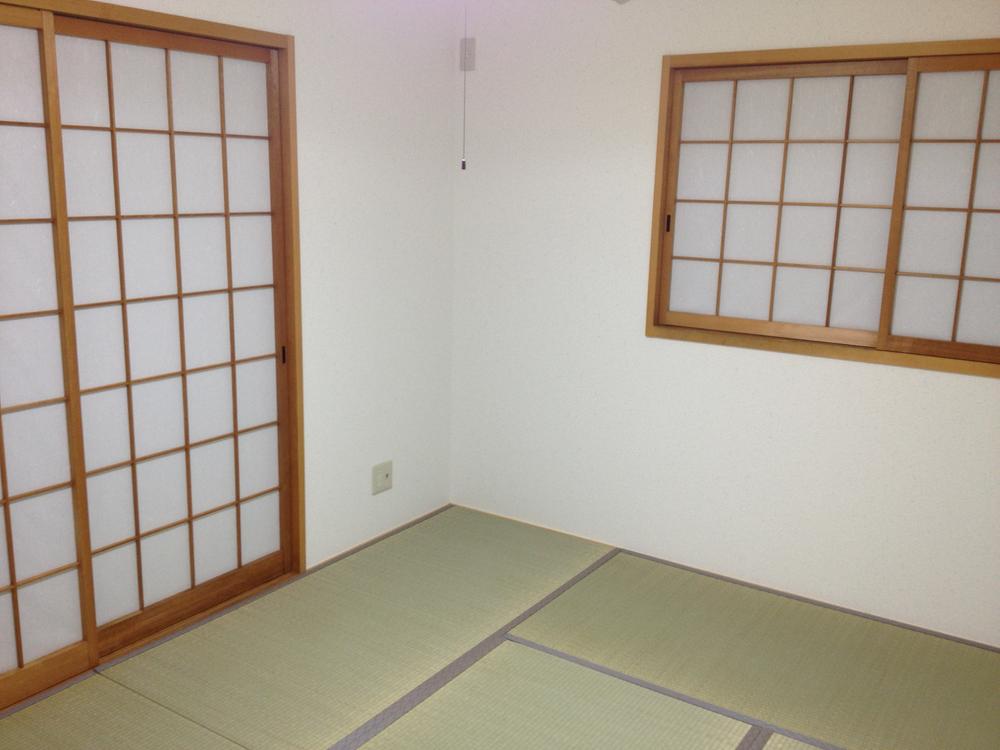 Local (July 2013) Shooting
現地(2013年7月)撮影
Floor plan間取り図 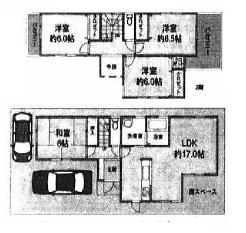 24,800,000 yen, 4LDK, Land area 110.21 sq m , Building area 97.2 sq m land 23.3 square meters ・ Parking two Allowed ・ First floor garden ・ Second floor two-sided balcony ・ Parking two Allowed
2480万円、4LDK、土地面積110.21m2、建物面積97.2m2 土地23.3坪・駐車2台可・1階庭付き・2階両面バルコニー・駐車2台可
Livingリビング 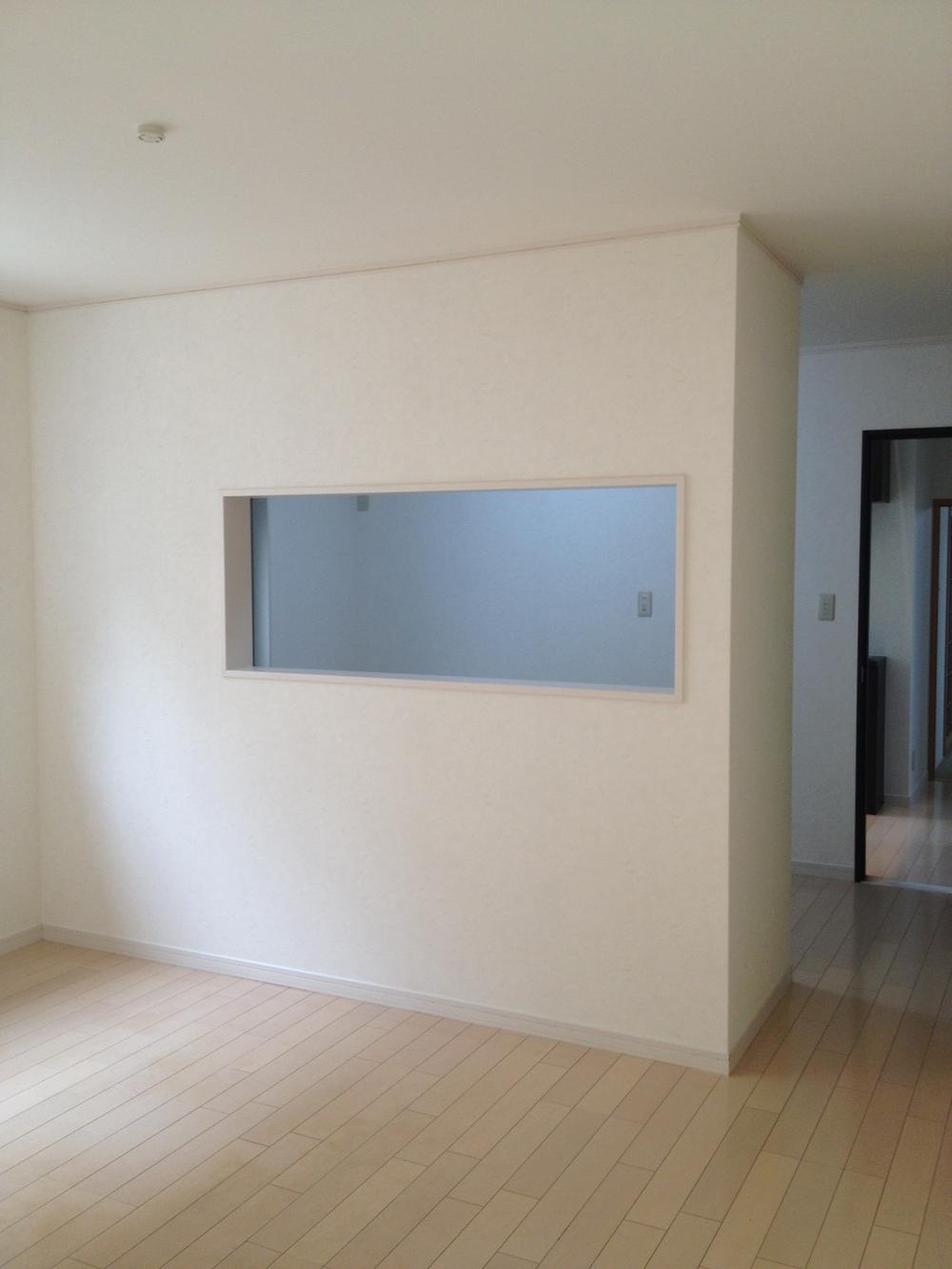 Local (July 2013) Shooting
現地(2013年7月)撮影
Bathroom浴室 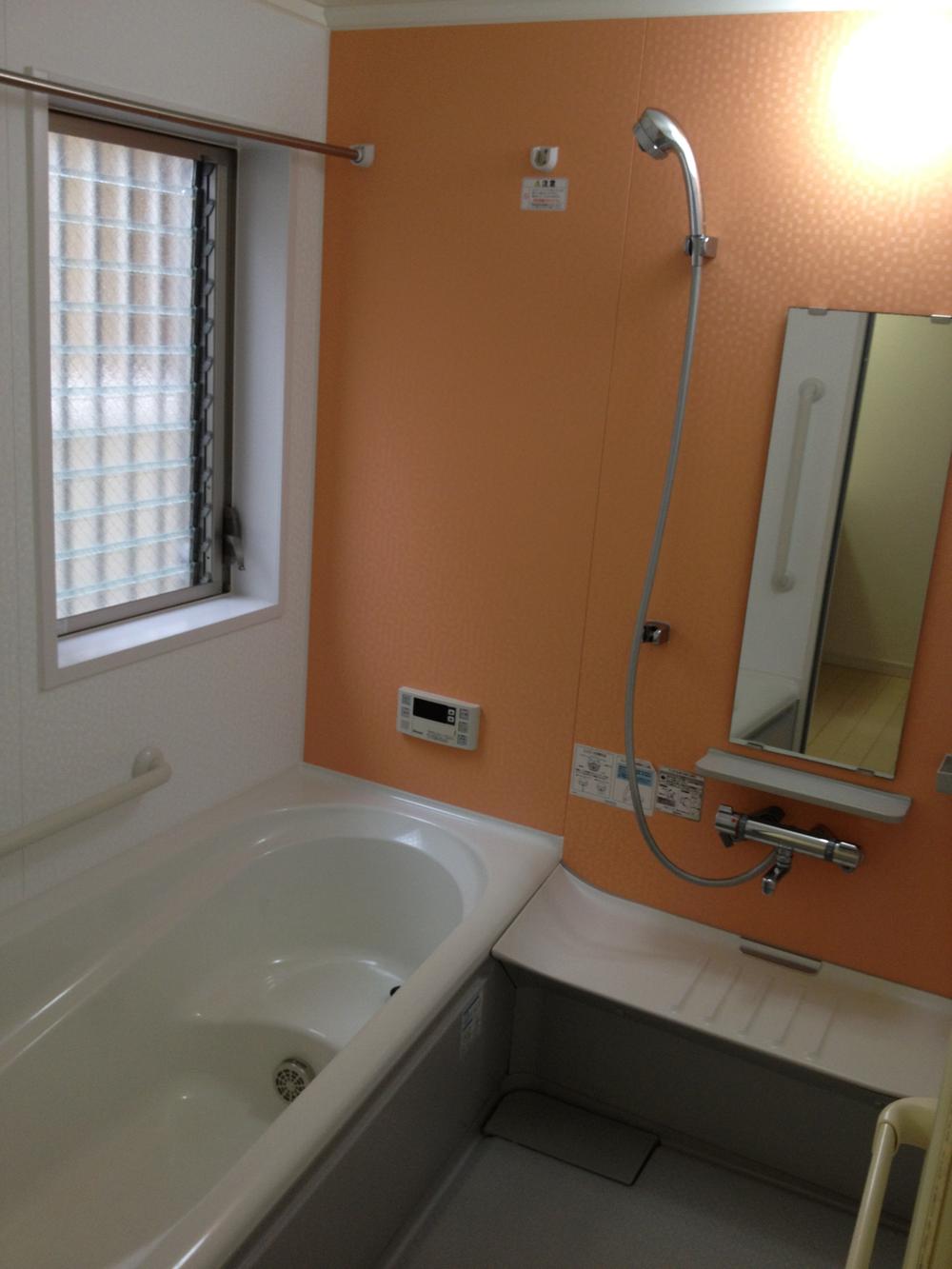 Local (July 2013) Shooting
現地(2013年7月)撮影
Kitchenキッチン 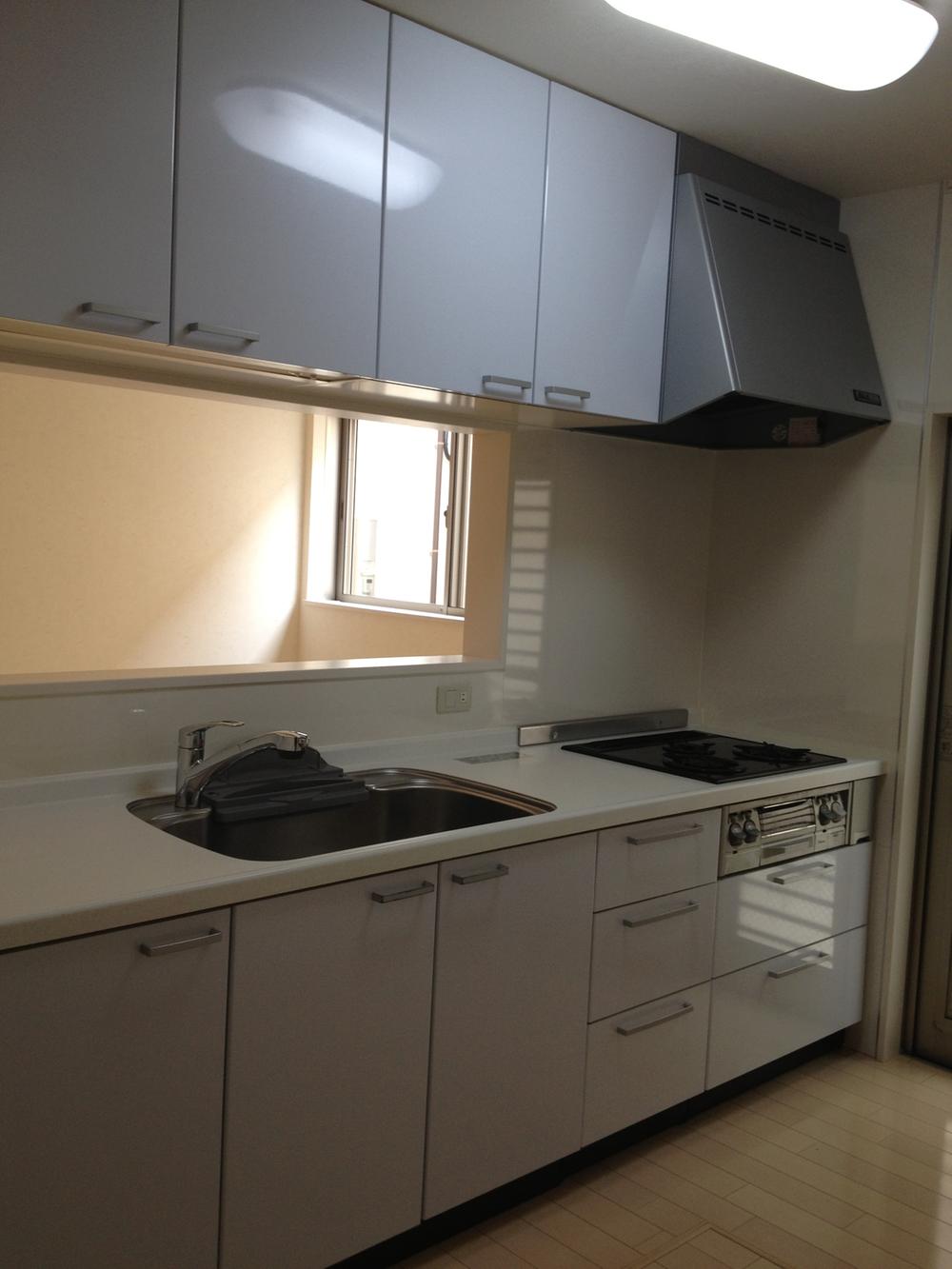 Local (July 2013) Shooting
現地(2013年7月)撮影
Non-living roomリビング以外の居室 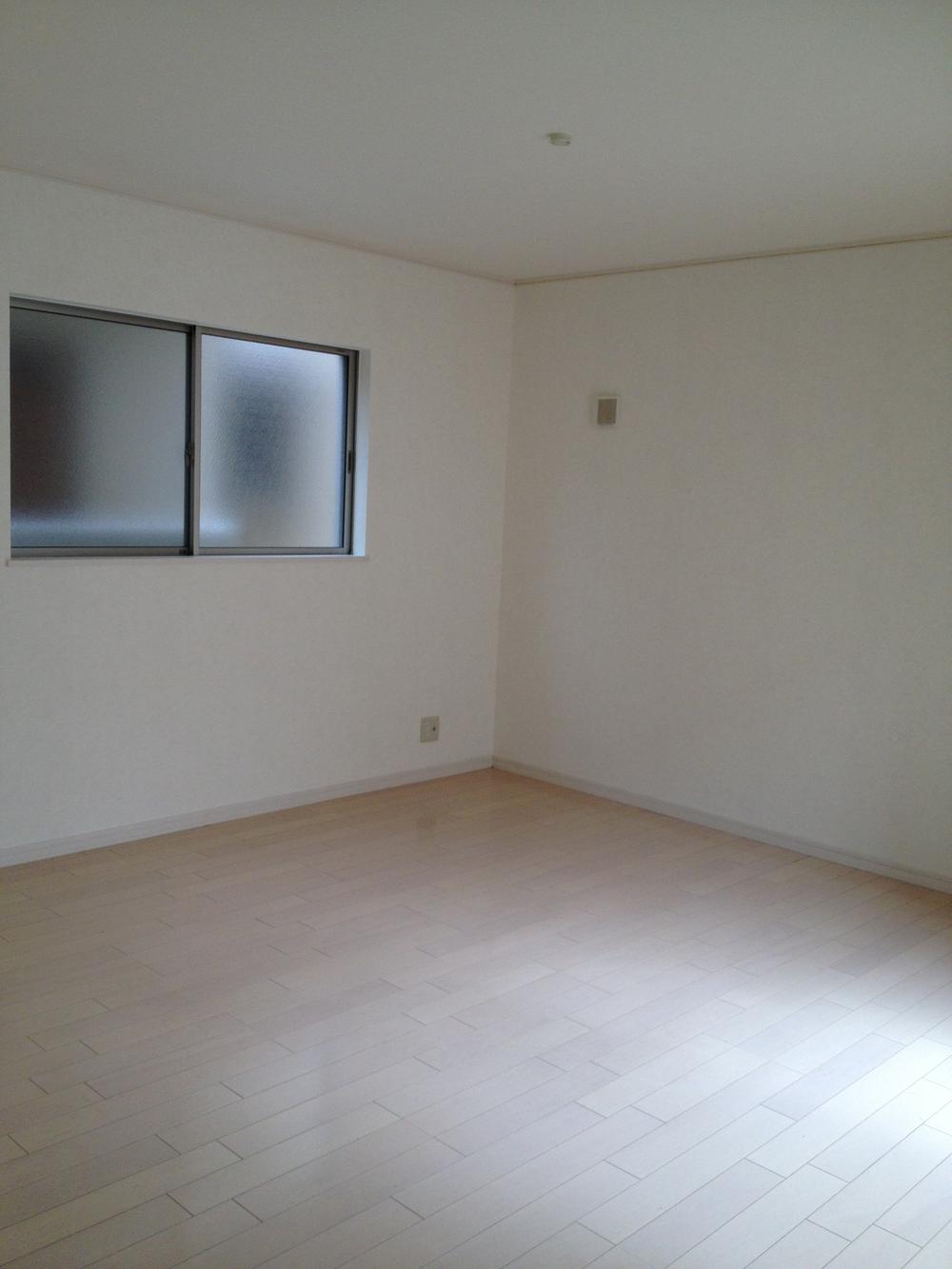 Local (July 2013) Shooting
現地(2013年7月)撮影
Entrance玄関 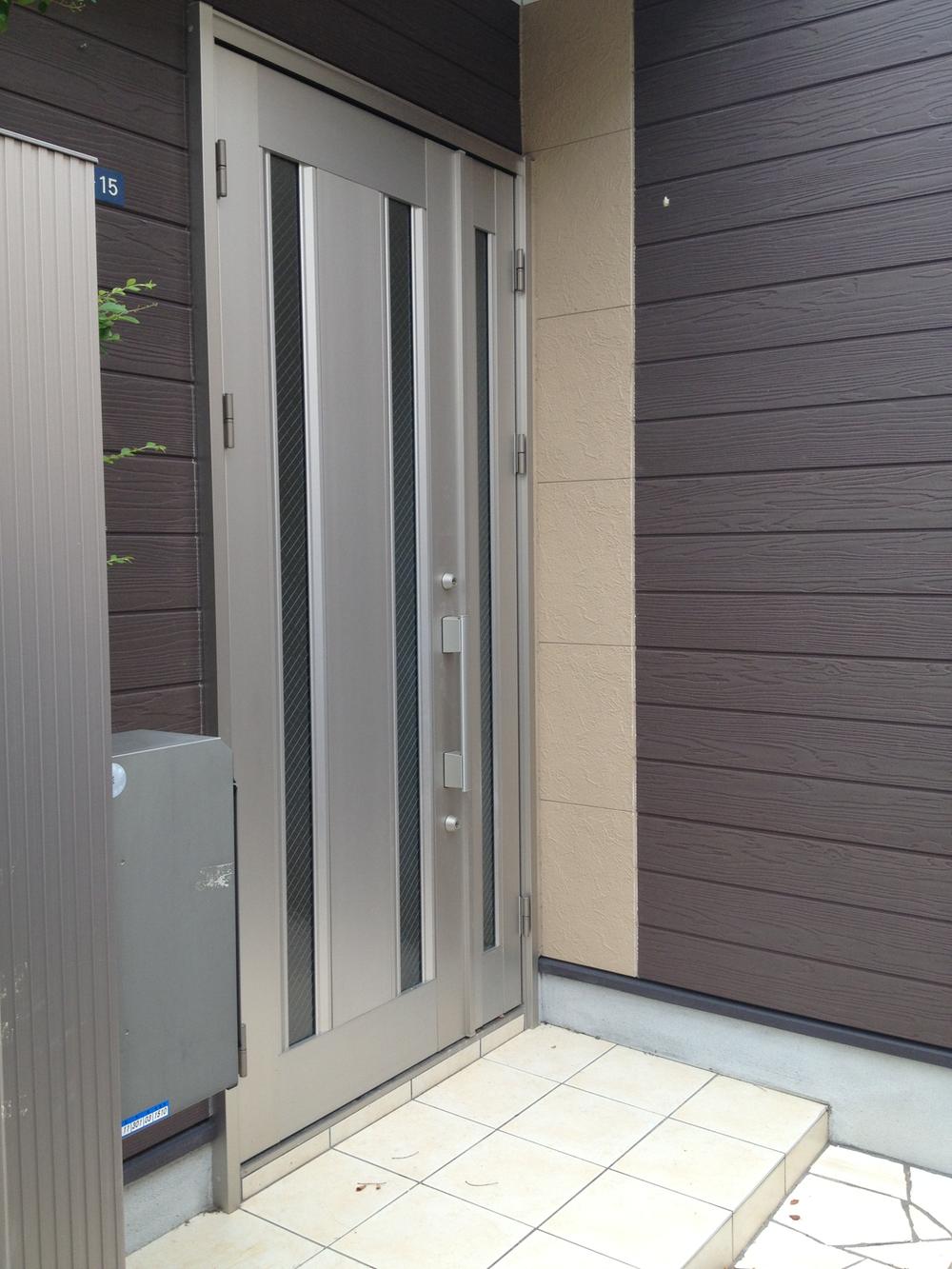 Local (July 2013) Shooting
現地(2013年7月)撮影
Wash basin, toilet洗面台・洗面所 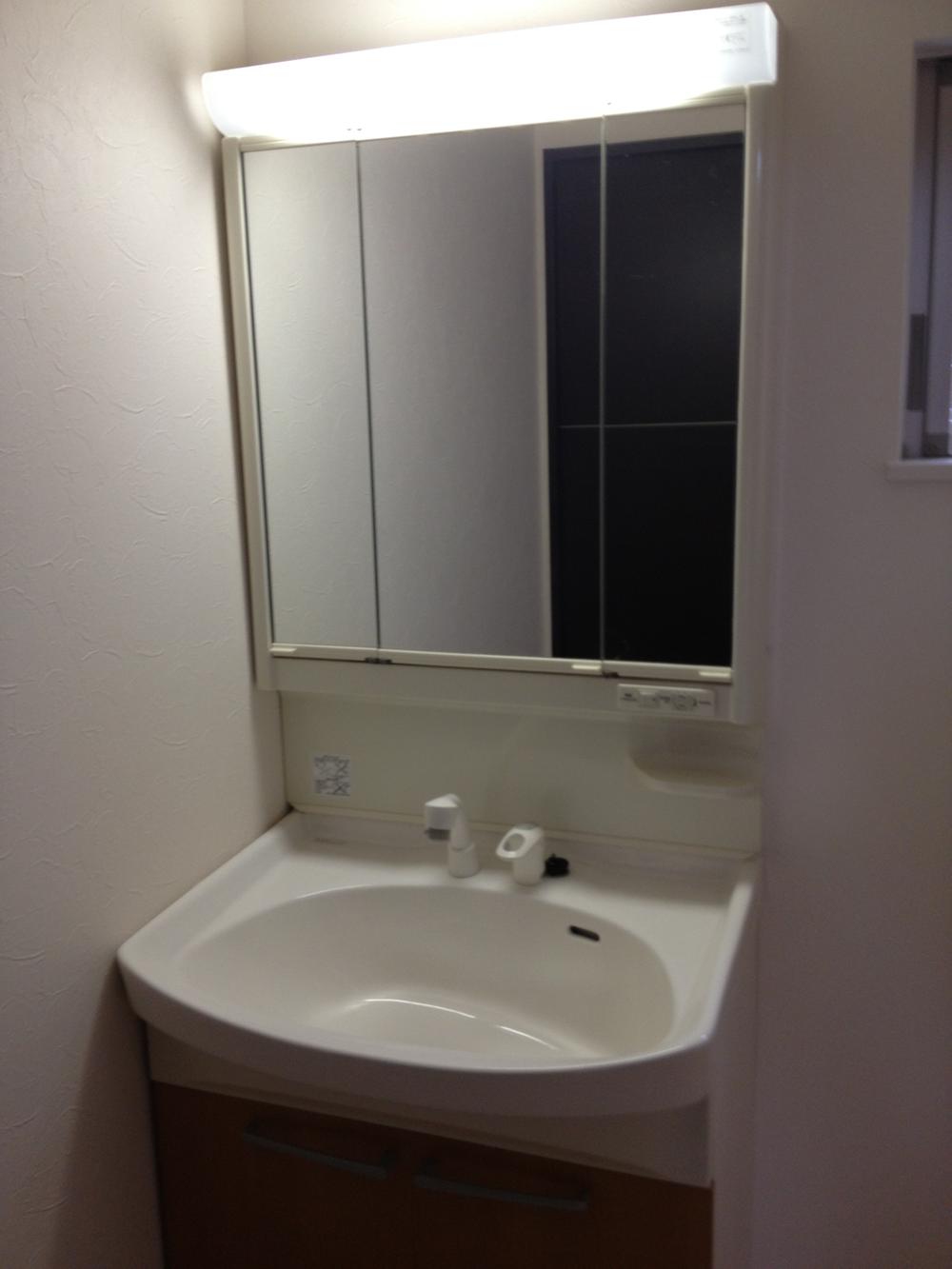 Local (July 2013) Shooting
現地(2013年7月)撮影
Receipt収納 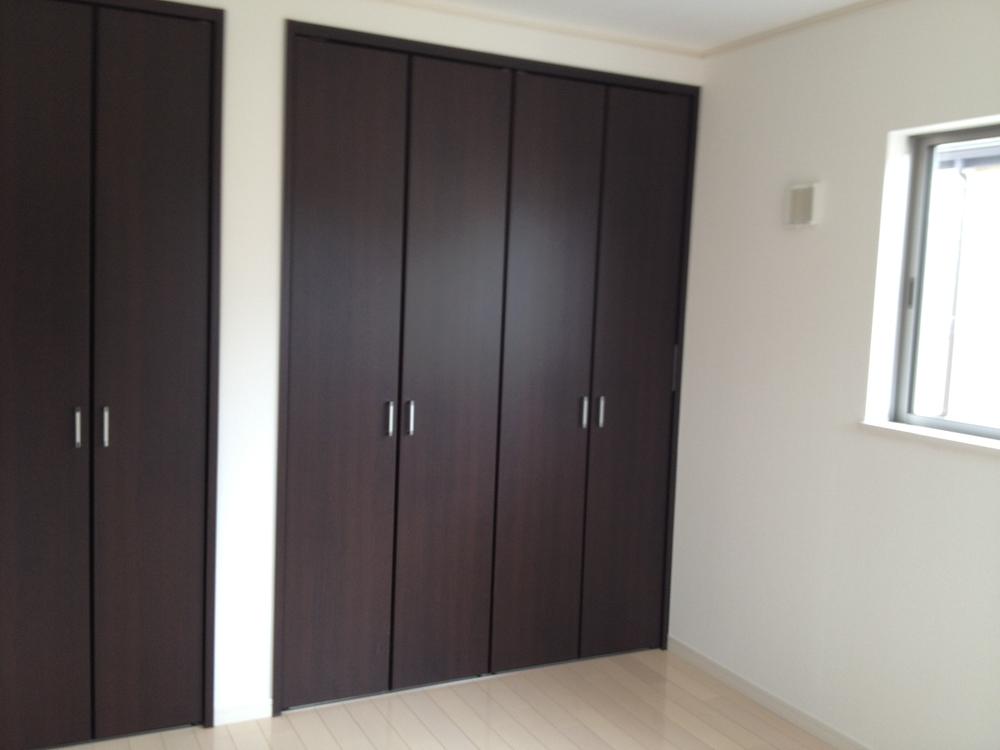 Local (July 2013) Shooting
現地(2013年7月)撮影
Toiletトイレ 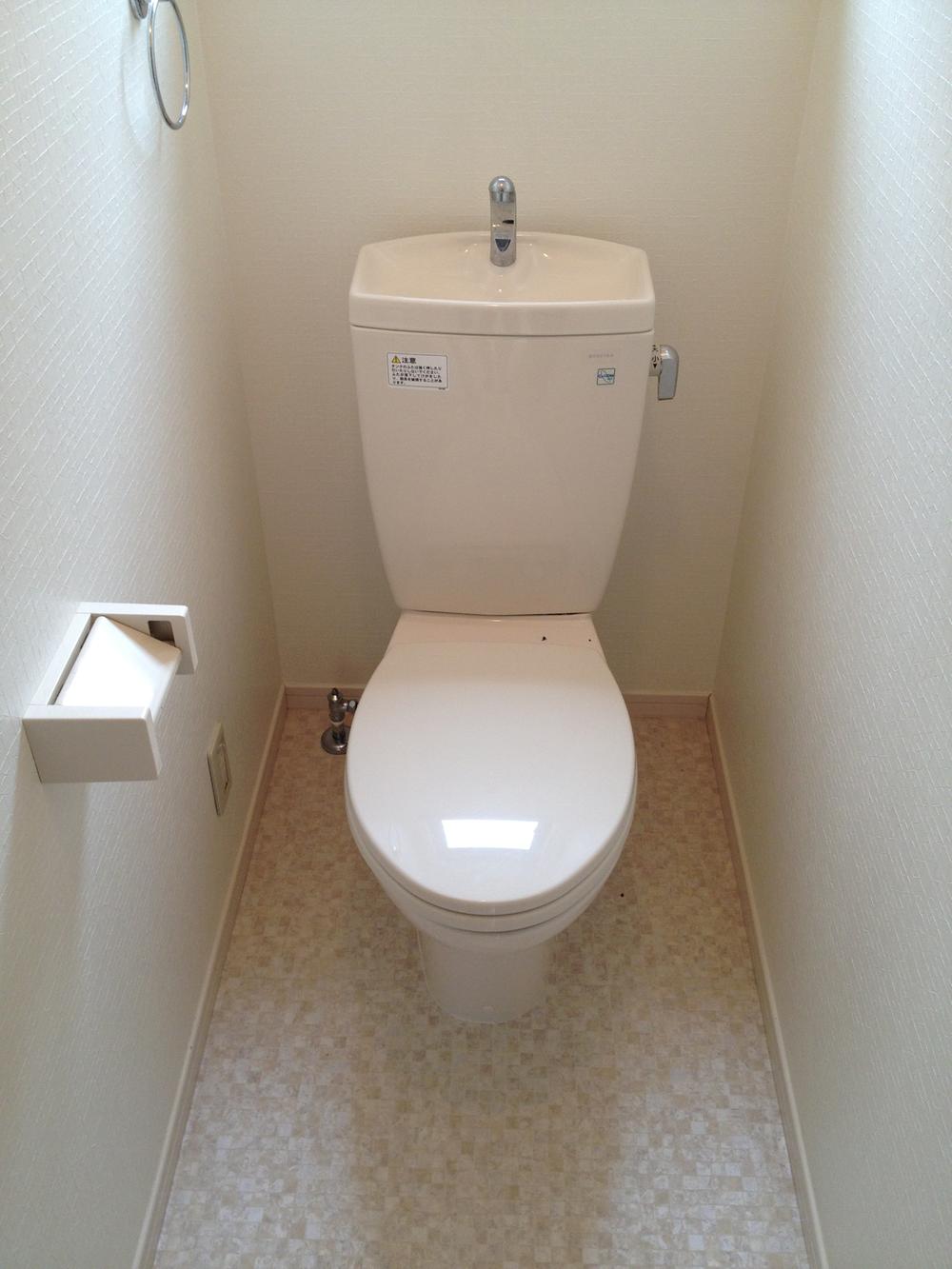 Local (July 2013) Shooting
現地(2013年7月)撮影
Other introspectionその他内観 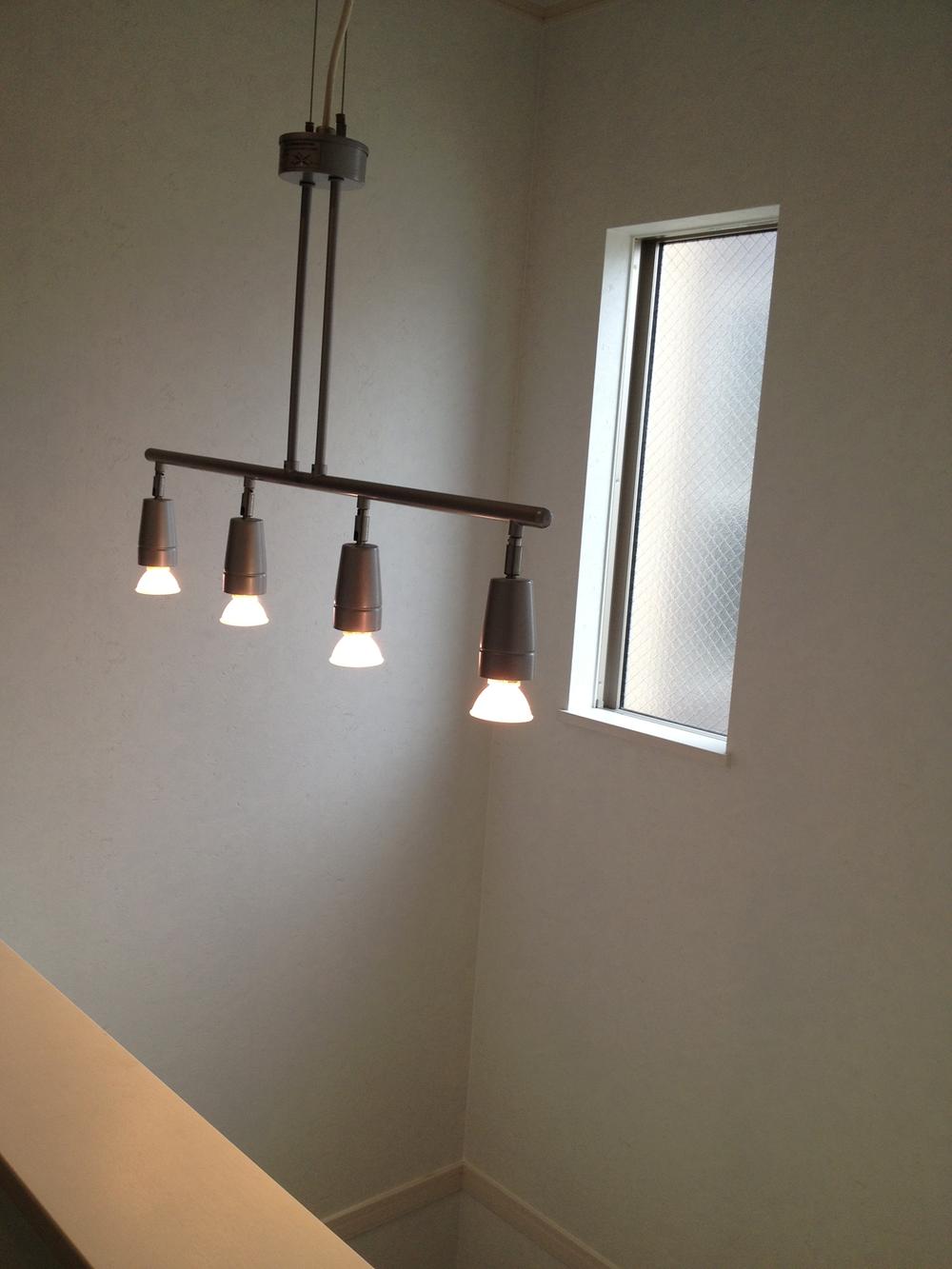 Local (July 2013) Shooting
現地(2013年7月)撮影
Bathroom浴室 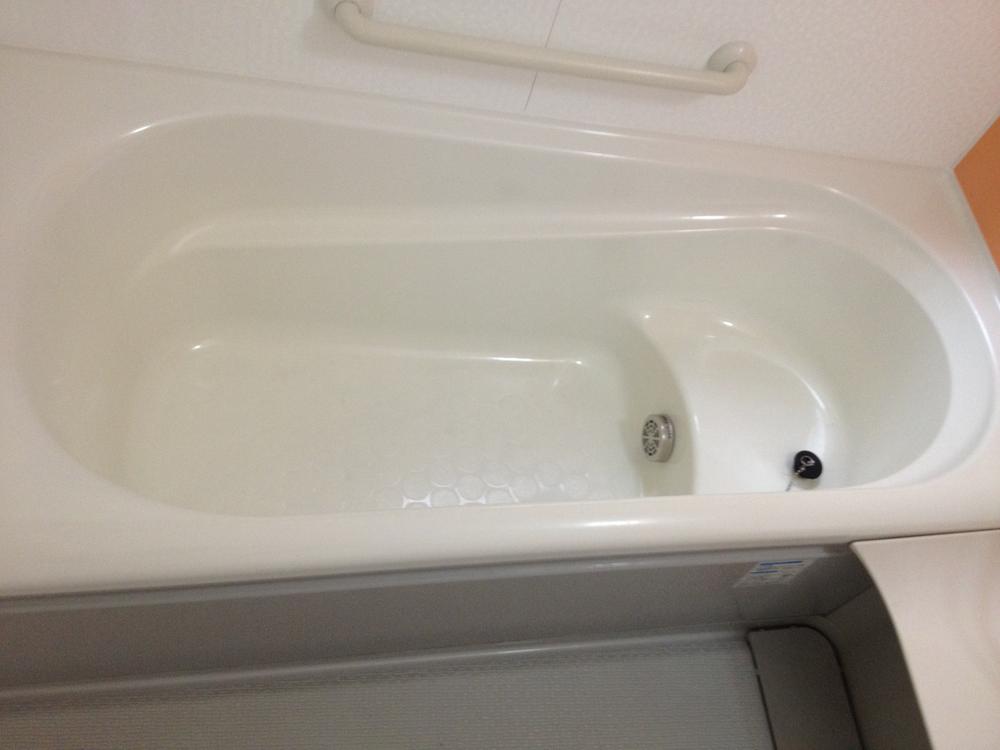 Local (July 2013) Shooting
現地(2013年7月)撮影
Kitchenキッチン 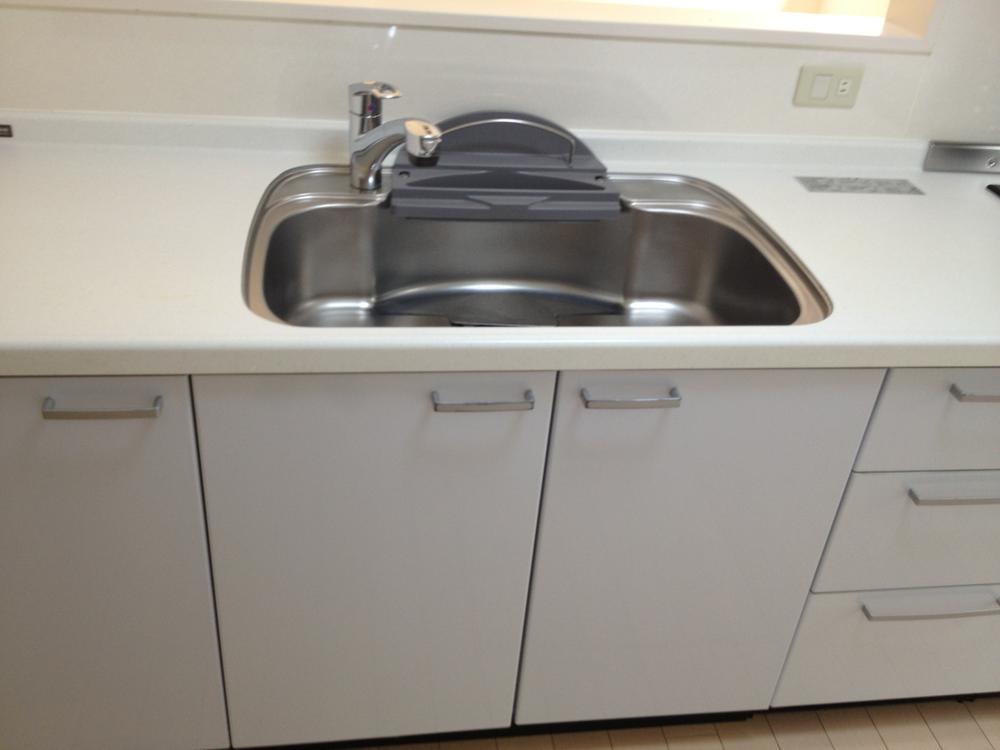 Local (July 2013) Shooting
現地(2013年7月)撮影
Non-living roomリビング以外の居室 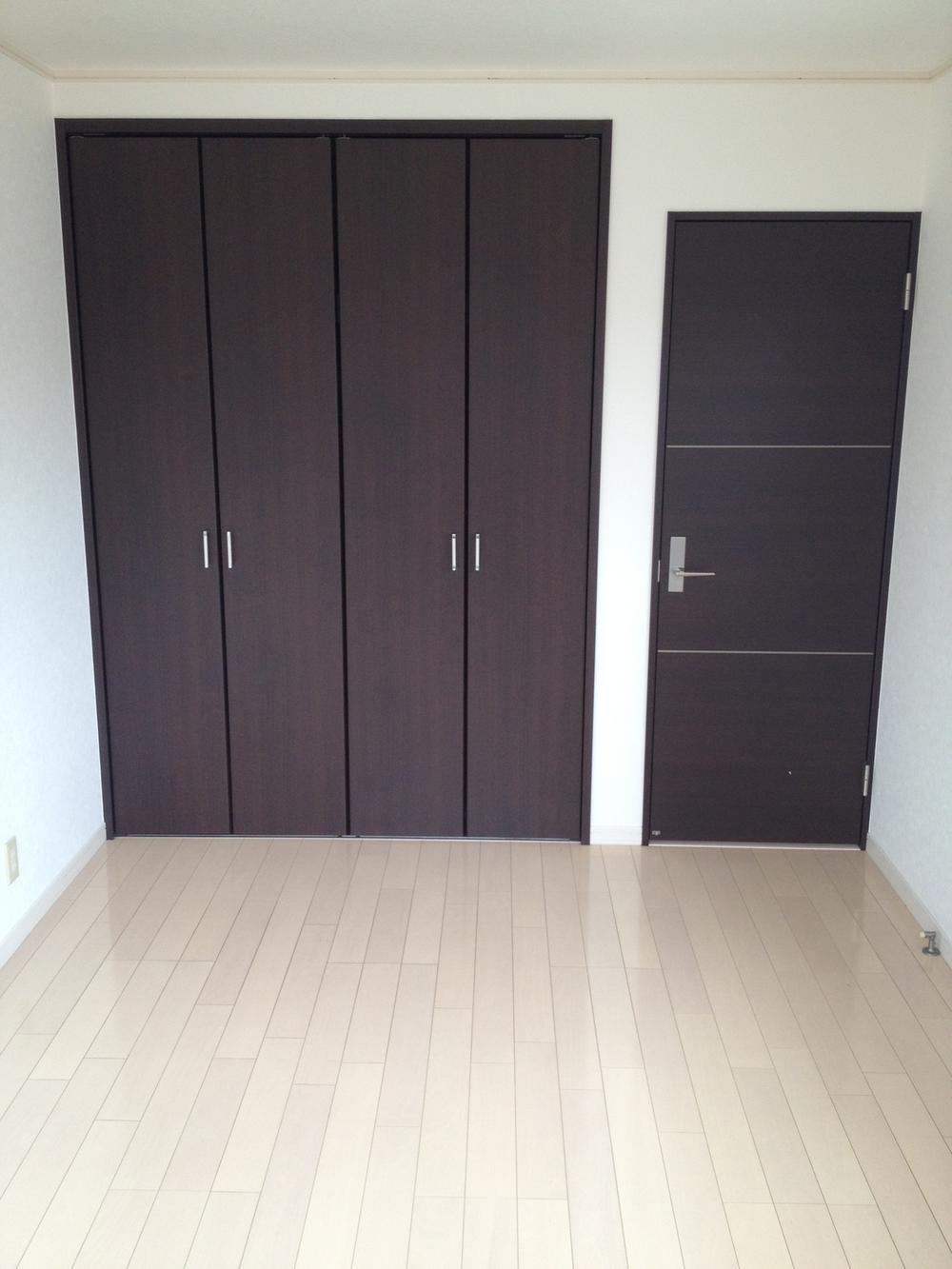 Local (July 2013) Shooting
現地(2013年7月)撮影
Entrance玄関 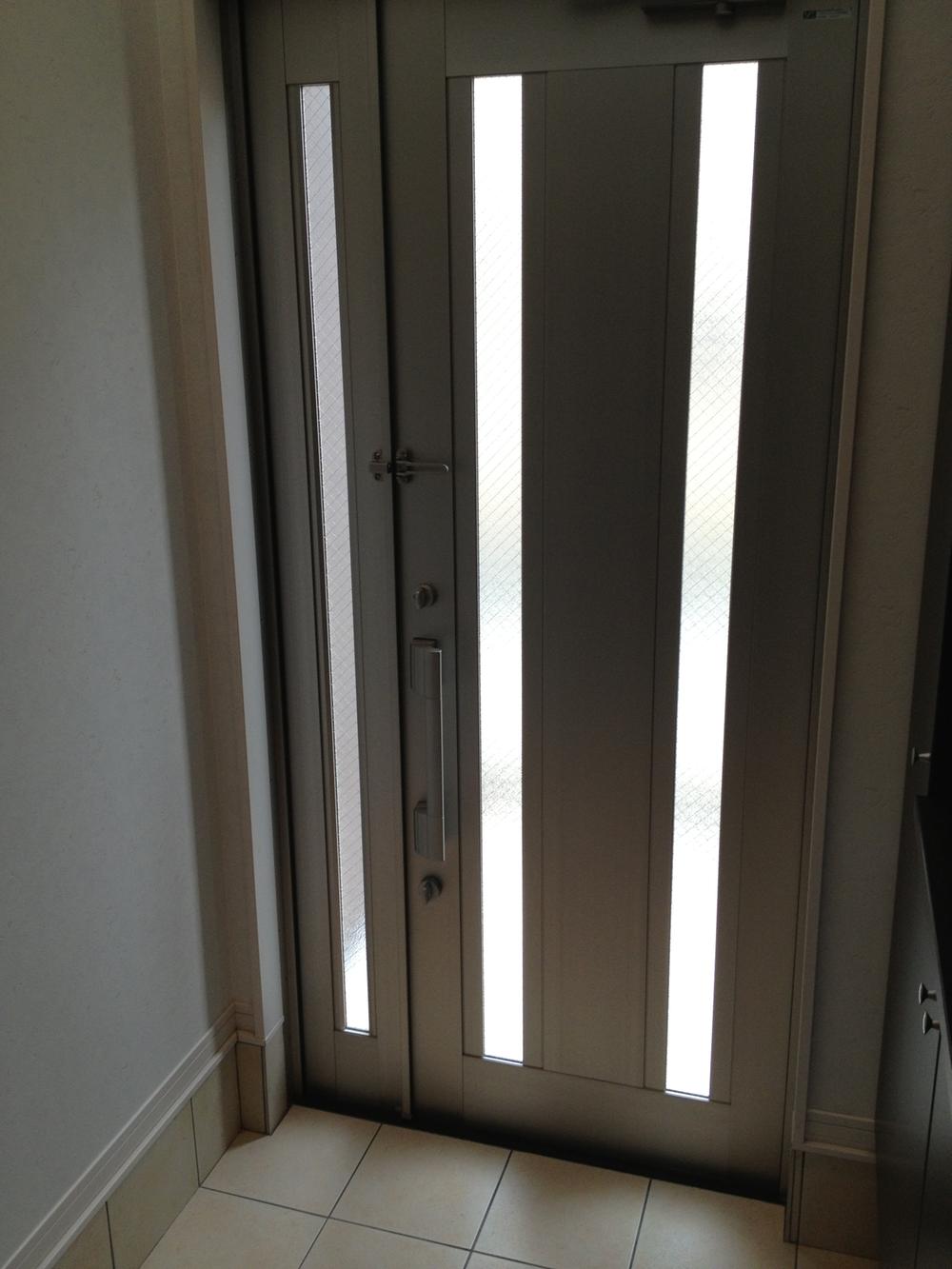 Local (July 2013) Shooting
現地(2013年7月)撮影
Receipt収納 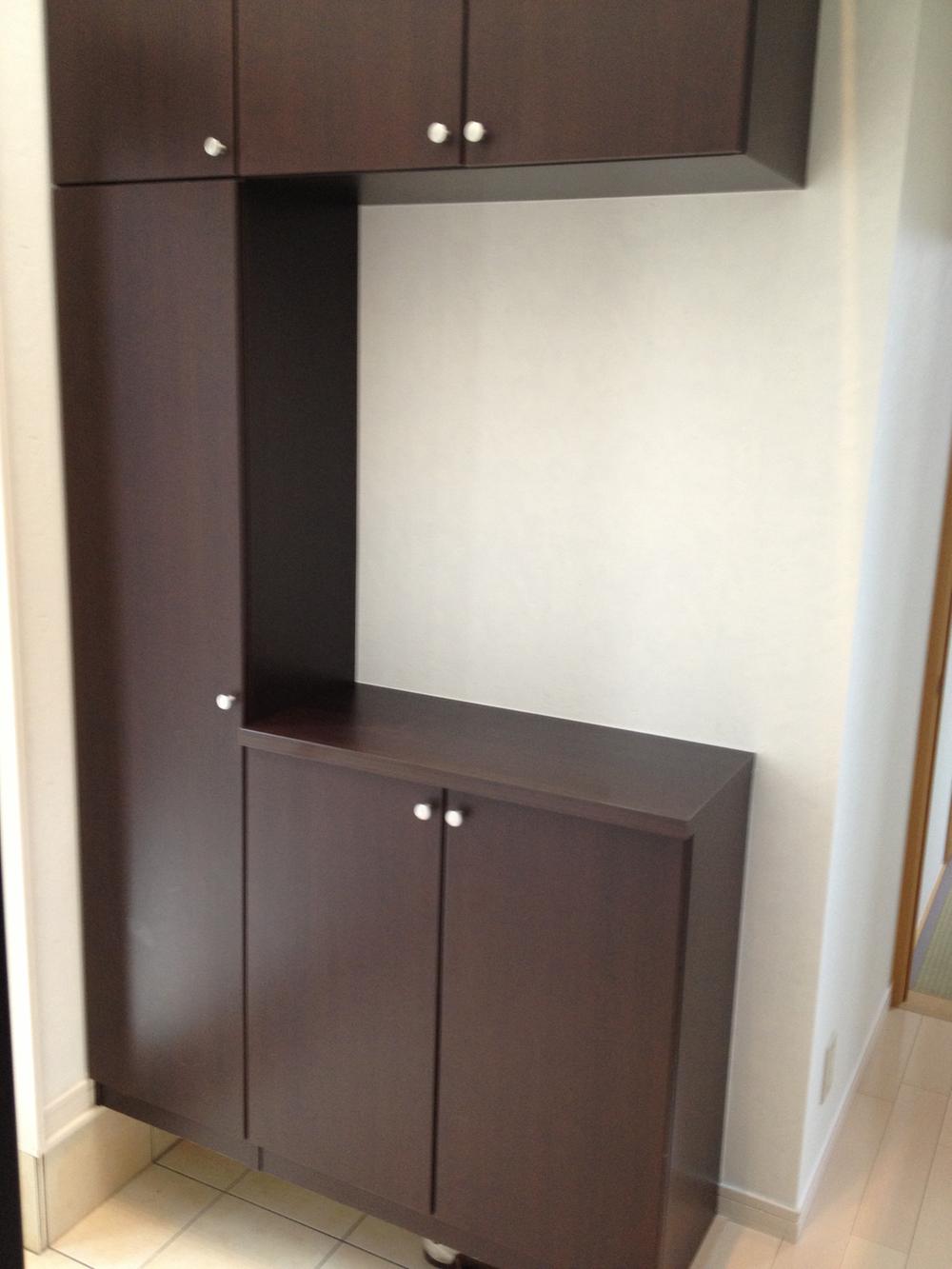 Local (July 2013) Shooting
現地(2013年7月)撮影
Toiletトイレ 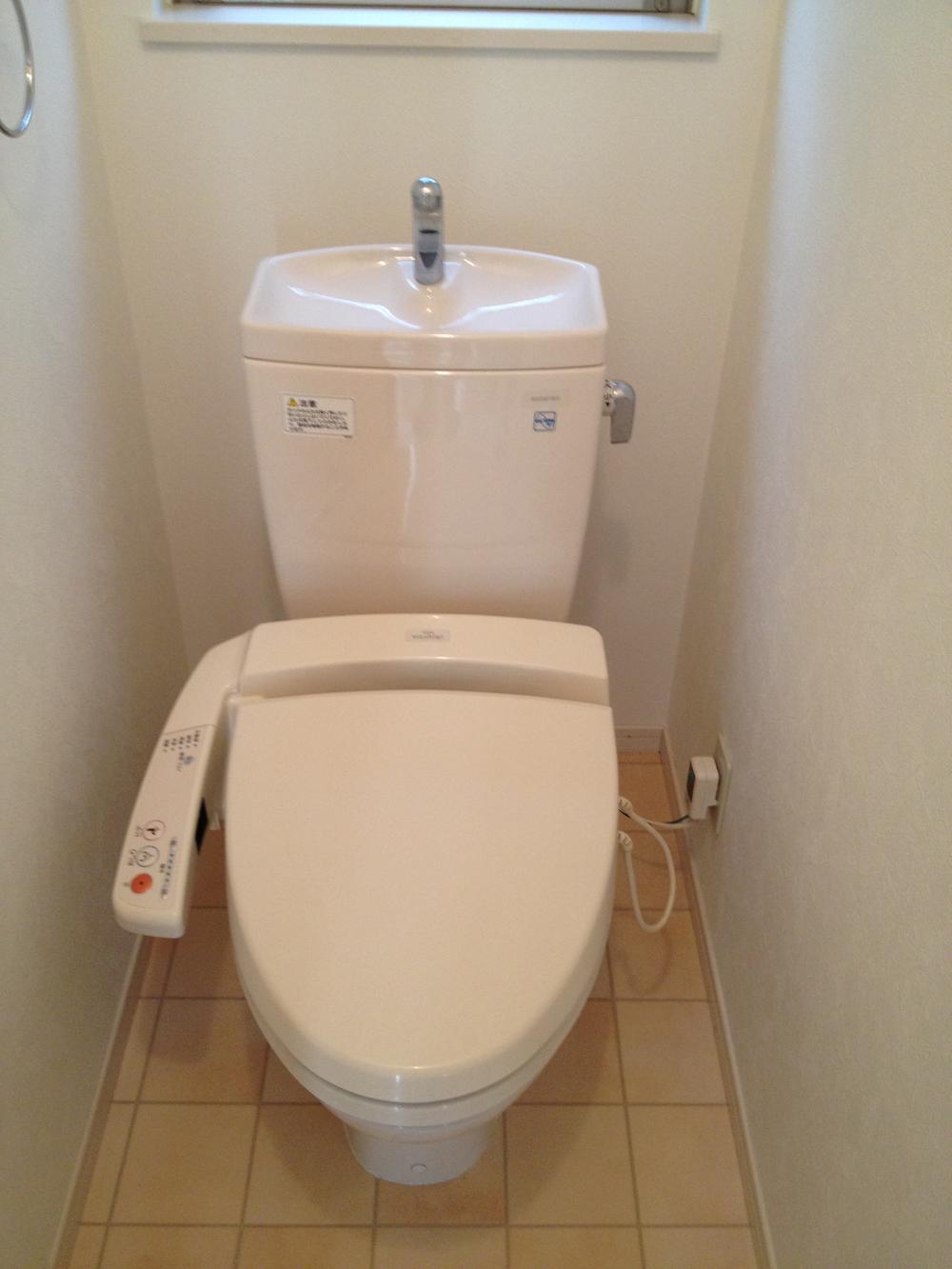 Local (July 2013) Shooting
現地(2013年7月)撮影
Kitchenキッチン 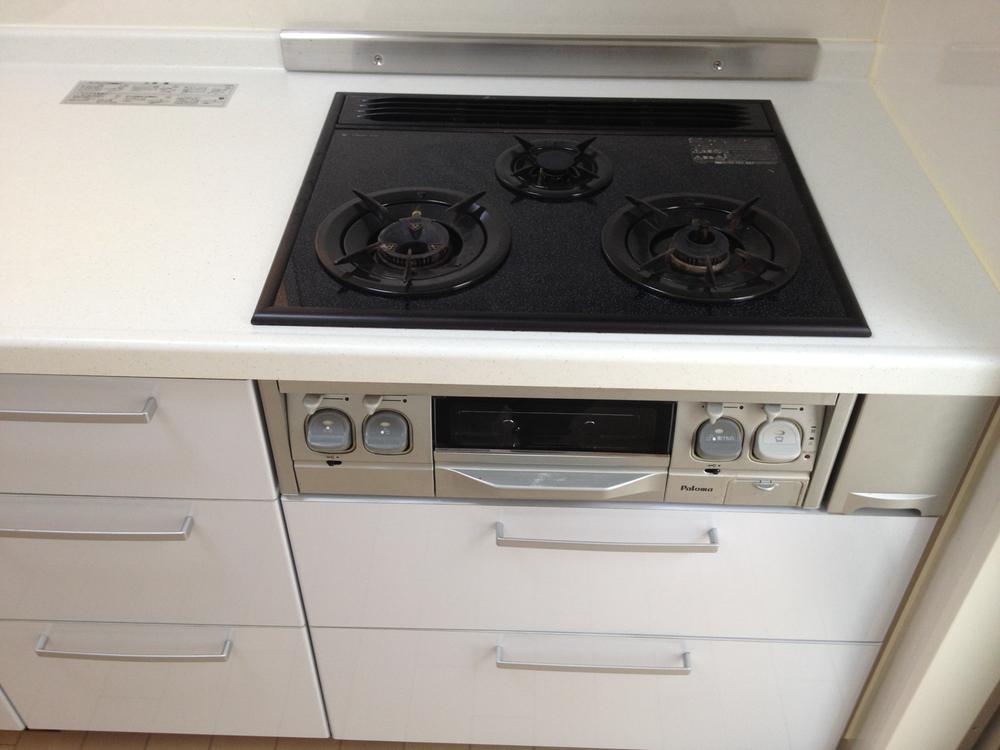 Local (July 2013) Shooting
現地(2013年7月)撮影
Non-living roomリビング以外の居室 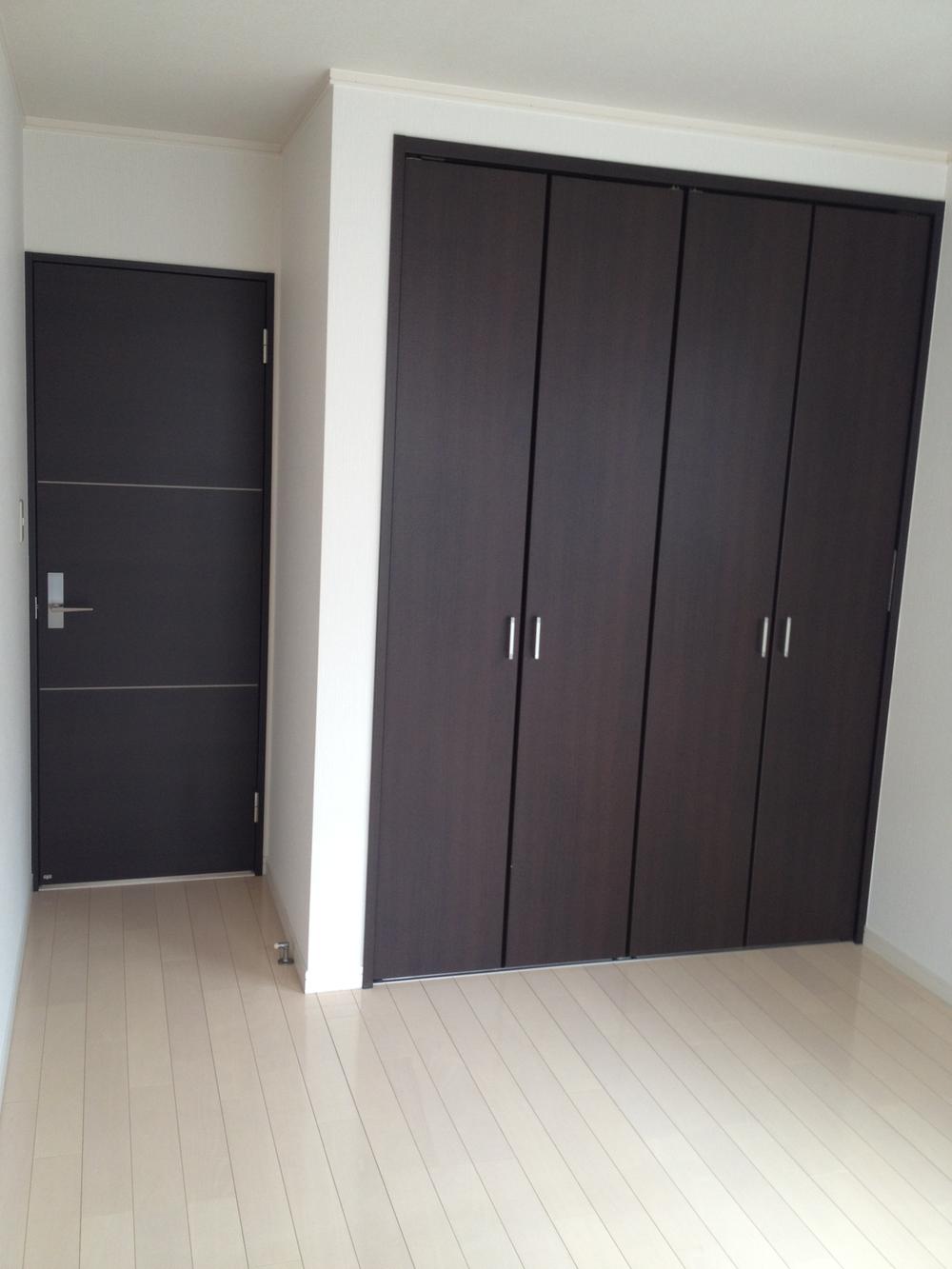 Local (July 2013) Shooting
現地(2013年7月)撮影
Location
| 




















