Used Homes » Kansai » Hyogo Prefecture » Amagasaki
 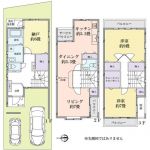
| | Amagasaki, Hyogo Prefecture 兵庫県尼崎市 |
| Hanshin "Mukogawa" walk 7 minutes 阪神本線「武庫川」歩7分 |
| Parking two Allowed, Or more before road 6m, Floor heating, IH cooking heater, Dish washing dryer, System kitchen, All room storage, Toilet 2 places, 2 or more sides balcony, The window in the bathroom, With a TV monitor Intaho 駐車2台可、前道6m以上、床暖房、IHクッキングヒーター、食器洗乾燥機、システムキッチン、全居室収納、トイレ2ヶ所、2面以上バルコニー、浴室に窓、TVモニタ付インターホ |
| ◆ Heisei Built 16 years ◆ Land area of about 25 square meters ◆ Building area of about 35 square meters ◆ Front road width about 6m ◆ Parking two possible (depending on the model) ◆ All-electric housing ◆ Living floor heating ◆平成16年築◆土地面積 約25坪◆建物面積 約35坪◆前面道路幅員 約6m◆駐車2台可(車種によります)◆オール電化住宅◆リビング床暖房 |
Features pickup 特徴ピックアップ | | Parking two Allowed / System kitchen / All room storage / Or more before road 6m / Toilet 2 places / 2 or more sides balcony / The window in the bathroom / TV monitor interphone / All living room flooring / IH cooking heater / Dish washing dryer / Walk-in closet / Three-story or more / Storeroom / Floor heating 駐車2台可 /システムキッチン /全居室収納 /前道6m以上 /トイレ2ヶ所 /2面以上バルコニー /浴室に窓 /TVモニタ付インターホン /全居室フローリング /IHクッキングヒーター /食器洗乾燥機 /ウォークインクロゼット /3階建以上 /納戸 /床暖房 | Price 価格 | | 23.8 million yen 2380万円 | Floor plan 間取り | | 2LDK + S (storeroom) 2LDK+S(納戸) | Units sold 販売戸数 | | 1 units 1戸 | Total units 総戸数 | | 1 units 1戸 | Land area 土地面積 | | 83.08 sq m (25.13 tsubo) (Registration) 83.08m2(25.13坪)(登記) | Building area 建物面積 | | 115.92 sq m (35.06 tsubo) (Registration) 115.92m2(35.06坪)(登記) | Driveway burden-road 私道負担・道路 | | Nothing, West 6m width (contact the road width 5.3m) 無、西6m幅(接道幅5.3m) | Completion date 完成時期(築年月) | | November 2004 2004年11月 | Address 住所 | | Amagasaki, Hyogo Prefecture Mukogawa-cho, 2 兵庫県尼崎市武庫川町2 | Traffic 交通 | | Hanshin "Mukogawa" walk 7 minutes 阪神本線「武庫川」歩7分
| Person in charge 担当者より | | Rep Hiroki Miyatake 担当者宮武宏樹 | Contact お問い合せ先 | | Mitsubishi UFJ Real Estate Sales Co., Ltd. Nishinomiya Center TEL: 0800-805-3939 [Toll free] mobile phone ・ Also available from PHS
Caller ID is not notified
Please contact the "saw SUUMO (Sumo)"
If it does not lead, If the real estate company 三菱UFJ不動産販売(株)西宮センターTEL:0800-805-3939【通話料無料】携帯電話・PHSからもご利用いただけます
発信者番号は通知されません
「SUUMO(スーモ)を見た」と問い合わせください
つながらない方、不動産会社の方は
| Building coverage, floor area ratio 建ぺい率・容積率 | | 60% ・ 200% 60%・200% | Time residents 入居時期 | | Consultation 相談 | Land of the right form 土地の権利形態 | | Ownership 所有権 | Structure and method of construction 構造・工法 | | Wooden three-story 木造3階建 | Use district 用途地域 | | One dwelling 1種住居 | Other limitations その他制限事項 | | Quasi-fire zones 準防火地域 | Overview and notices その他概要・特記事項 | | Contact: Hiroki Miyatake, Facilities: Public Water Supply, This sewage, City gas, Parking: car space 担当者:宮武宏樹、設備:公営水道、本下水、都市ガス、駐車場:カースペース | Company profile 会社概要 | | <Mediation> Minister of Land, Infrastructure and Transport (7) No. 003890 Mitsubishi UFJ Real Estate Sales Co., Ltd. Nishinomiya center Yubinbango663-8204 Nishinomiya, Hyogo Prefecture Takamatsu-cho 3-34 Paseo ・ Estacion second floor <仲介>国土交通大臣(7)第003890号三菱UFJ不動産販売(株)西宮センター〒663-8204 兵庫県西宮市高松町3-34 パセオ・エスタシオン2階 |
Local appearance photo現地外観写真 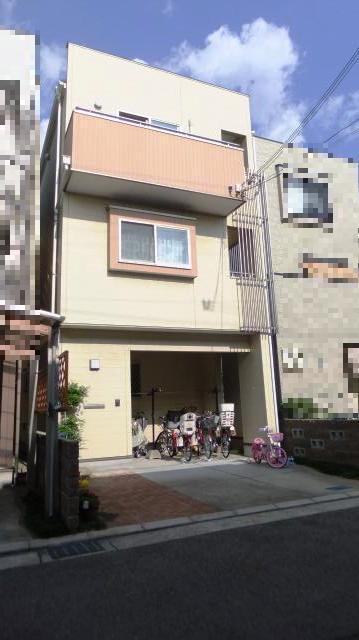 Building appearance (2013 November) shooting
建物外観(平成25年11月)撮影
Floor plan間取り図 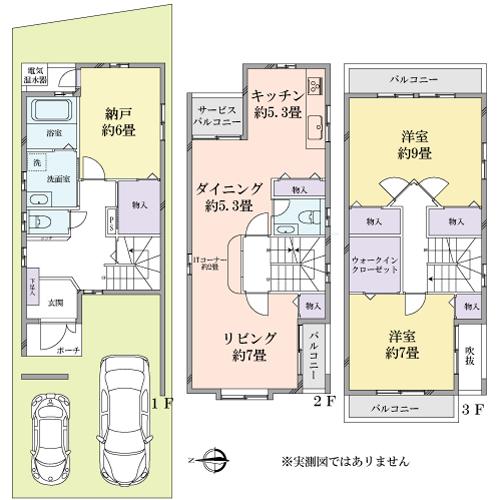 23.8 million yen, 2LDK + S (storeroom), Land area 83.08 sq m , Building area 115.92 sq m 3 floor east side Western-style is, It can be divided into two rooms if trouble the wall !!
2380万円、2LDK+S(納戸)、土地面積83.08m2、建物面積115.92m2 3階東側洋室は、壁を造作すれば2部屋に分けられます!!
Parking lot駐車場 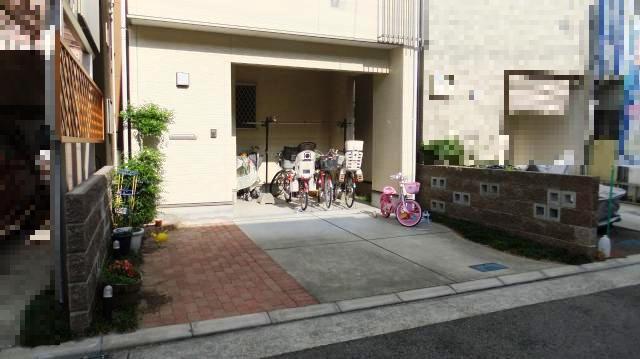 Parking two is possible !! (By car) (2013 November) shooting
駐車2台可能です!! (車種による)
(平成25年11月)撮影
Livingリビング 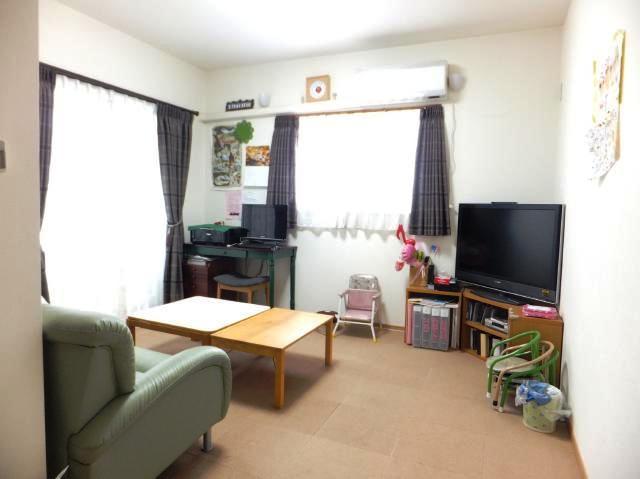 Living (2013 November) shooting
リビング
(平成25年11月)撮影
Bathroom浴室 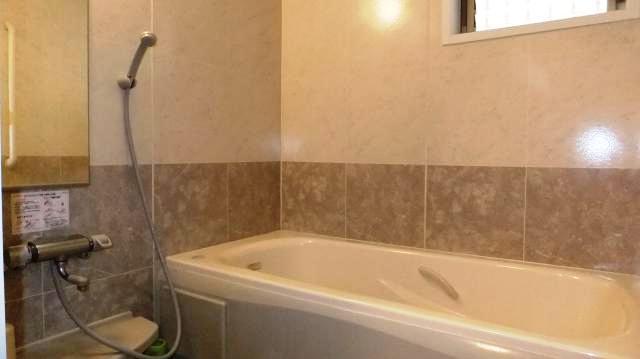 There is a window in the bathroom (2013 November) shooting
浴室に窓あり
(平成25年11月)撮影
Kitchenキッチン 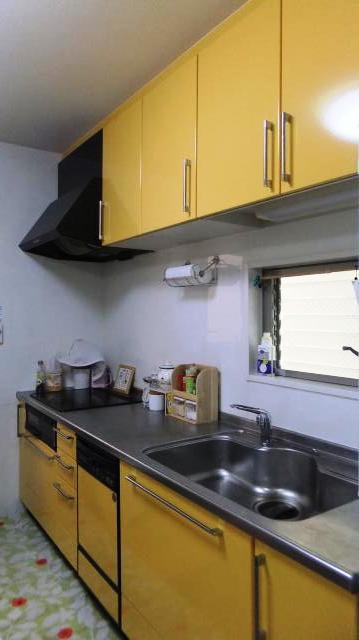 System kitchen
システムキッチン
Non-living roomリビング以外の居室 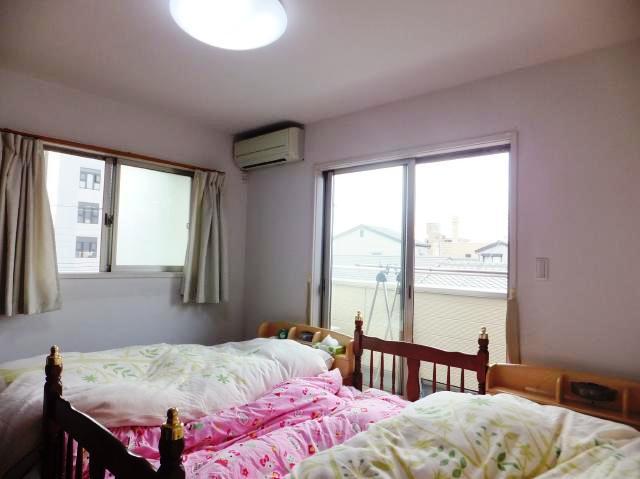 The third floor west Western-style
3階西側洋室
Toiletトイレ 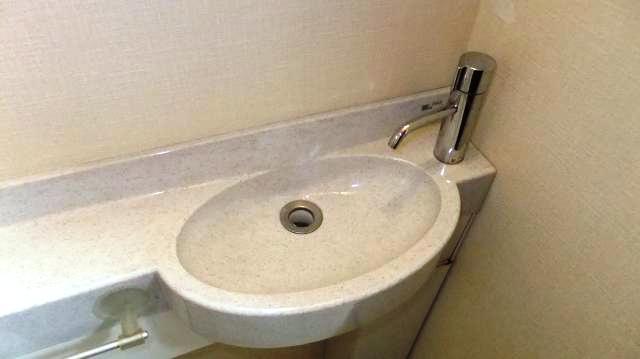 Second floor toilet with hand wash basin bowl
2階トイレは手洗い洗面ボウル付き
Supermarketスーパー 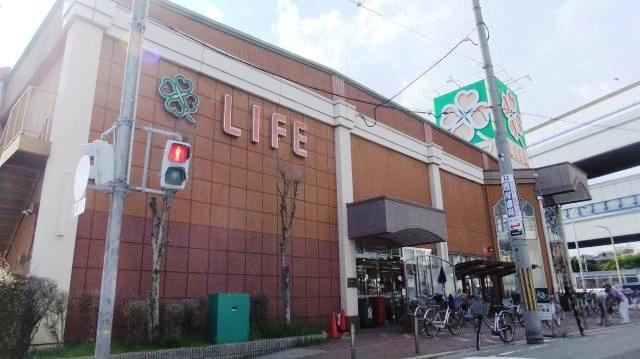 Until Life Mukogawa shop 100m
ライフ武庫川店まで100m
Other introspectionその他内観 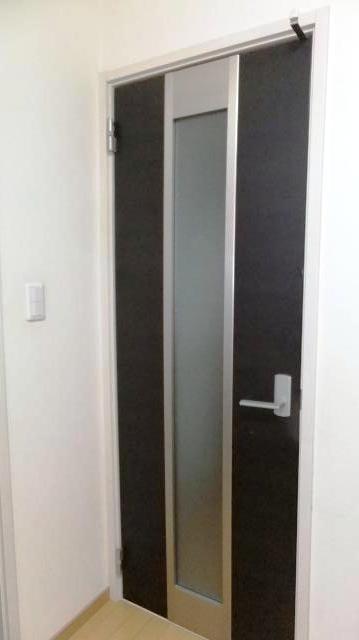 Dining side of the door
ダイニング側のドア
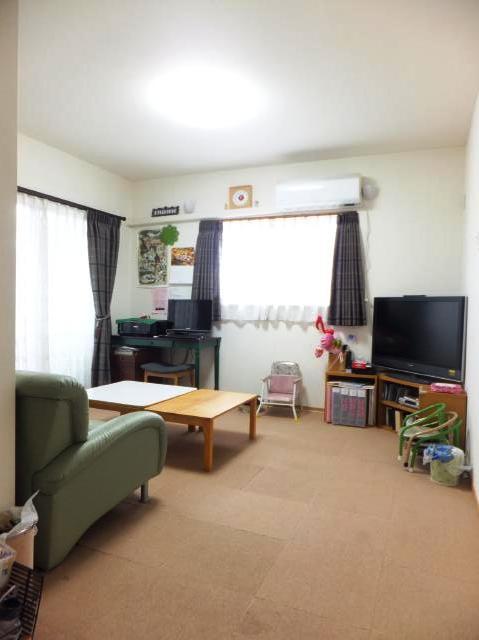 Living
リビング
Kitchenキッチン 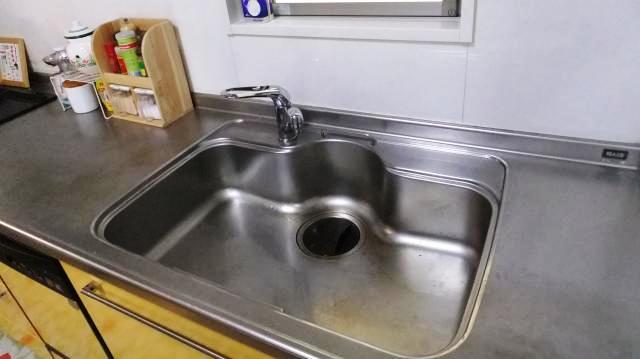 sink
シンク
Other introspectionその他内観 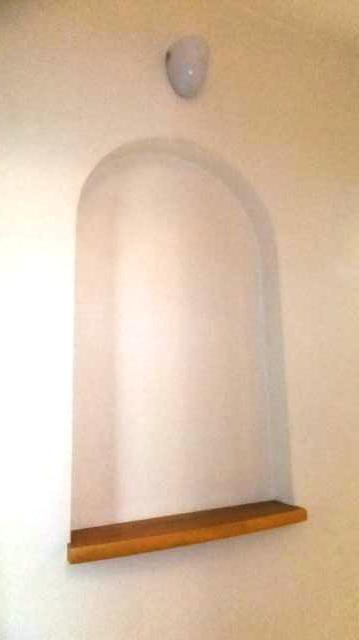 There is a niche on the second floor staircase landing
2階階段踊り場にニッチあり
Kitchenキッチン 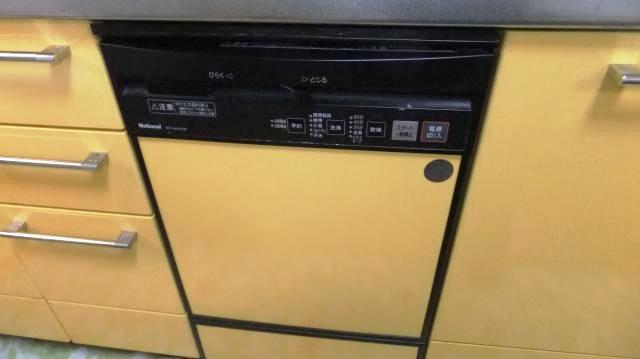 Dish washing and drying machine
食器洗浄乾燥機
Other introspectionその他内観 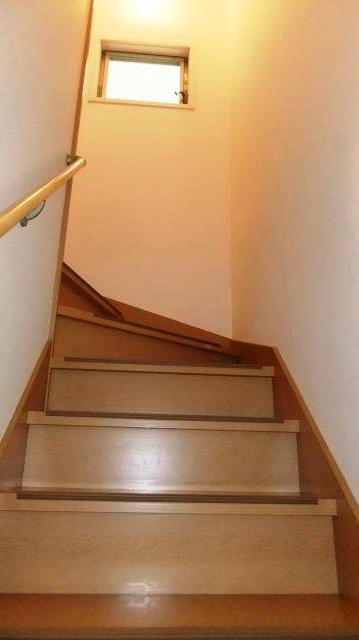 Stairs from the second floor to the third floor
2階から3階への階段
Kitchenキッチン 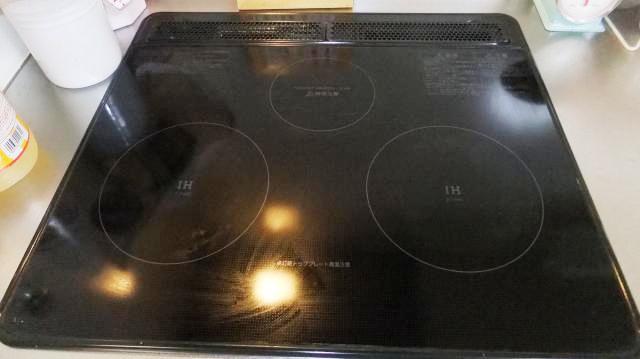 IH cooking heater
IHクッキングヒーター
Other introspectionその他内観 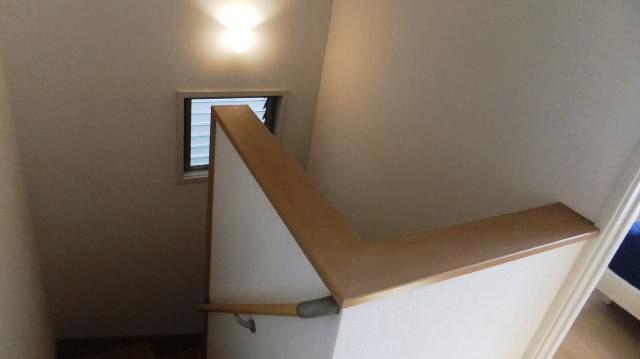 The third floor of the stairs
3階の階段
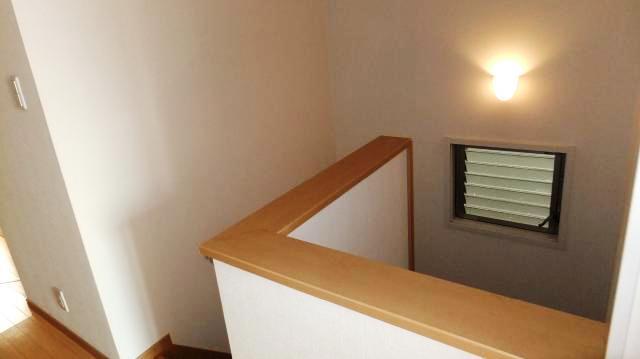 The third floor of the stairs
3階の階段
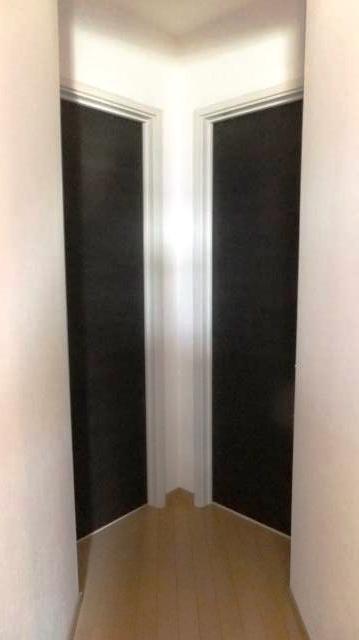 The third floor east side Western-style entrance
3階東側洋室入り口
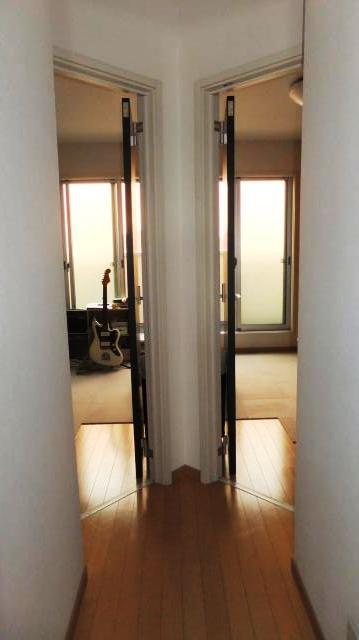 The third floor east side Western-style entrance
3階東側洋室入り口
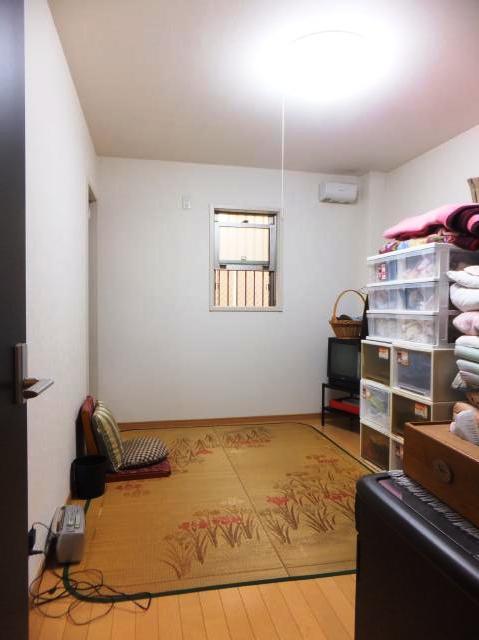 First floor storeroom. window ・ There back door out to the back.
1階納戸。窓・裏へ出る勝手口あり。
Location
|






















