Used Homes » Kansai » Hyogo Prefecture » Amagasaki
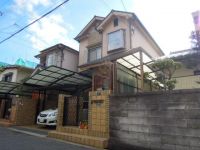 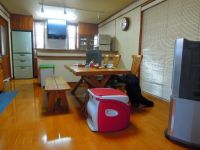
| | Amagasaki, Hyogo Prefecture 兵庫県尼崎市 |
| Hankyu Kobe Line "Tsukaguchi" walk 12 minutes 阪急神戸線「塚口」歩12分 |
| ■ December 2002 Built! ■ Yes electric Kerr gate! Well-equipped! ■ Around the well-appointed compartments residential area! ■ Hankyu "Tsukaguchi" station 12 minutes' walk! ■ Site area of about 33 square meters! ■ The main bedroom is spacious with 10 Pledge! ■平成14年12月築!■電動カーゲートあり!充実の設備!■周辺は区画の整った住宅地!■阪急「塚口」駅徒歩12分!■敷地面積約33坪!■主寝室は10帖と広々! |
| All room 6 tatami mats or more, Readjustment land within, Or more before road 6m, Floor heating, Face-to-face kitchen, Shutter garage, 2 along the line more accessible, Super close, It is close to the city, System kitchen, Bathroom Dryer, All room storage, Flat to the station, A quiet residential area, Shaping land, garden, Toilet 2 places, 2-story, loft, The window in the bathroom, Urban neighborhood, Dish washing dryer, City gas, Flat terrain 全居室6畳以上、区画整理地内、前道6m以上、床暖房、対面式キッチン、シャッター車庫、2沿線以上利用可、スーパーが近い、市街地が近い、システムキッチン、浴室乾燥機、全居室収納、駅まで平坦、閑静な住宅地、整形地、庭、トイレ2ヶ所、2階建、ロフト、浴室に窓、都市近郊、食器洗乾燥機、都市ガス、平坦地 |
Features pickup 特徴ピックアップ | | 2 along the line more accessible / Super close / It is close to the city / System kitchen / Bathroom Dryer / All room storage / Flat to the station / A quiet residential area / Or more before road 6m / Shaping land / garden / Face-to-face kitchen / Shutter - garage / Toilet 2 places / 2-story / loft / The window in the bathroom / Urban neighborhood / Dish washing dryer / All room 6 tatami mats or more / City gas / Flat terrain / Floor heating / Readjustment land within 2沿線以上利用可 /スーパーが近い /市街地が近い /システムキッチン /浴室乾燥機 /全居室収納 /駅まで平坦 /閑静な住宅地 /前道6m以上 /整形地 /庭 /対面式キッチン /シャッタ-車庫 /トイレ2ヶ所 /2階建 /ロフト /浴室に窓 /都市近郊 /食器洗乾燥機 /全居室6畳以上 /都市ガス /平坦地 /床暖房 /区画整理地内 | Price 価格 | | 46,800,000 yen 4680万円 | Floor plan 間取り | | 4LDK 4LDK | Units sold 販売戸数 | | 1 units 1戸 | Total units 総戸数 | | 1 units 1戸 | Land area 土地面積 | | 109.26 sq m (registration) 109.26m2(登記) | Building area 建物面積 | | 117 sq m (registration) 117m2(登記) | Driveway burden-road 私道負担・道路 | | Nothing, North 6m width 無、北6m幅 | Completion date 完成時期(築年月) | | December 2002 2002年12月 | Address 住所 | | Amagasaki, Hyogo Prefecture Minamitsukaguchi cho 7 兵庫県尼崎市南塚口町7 | Traffic 交通 | | Hankyu Kobe Line "Tsukaguchi" walk 12 minutes
JR Fukuchiyama Line "Tsukaguchi" walk 21 minutes
Hankyu Kobe Line "Mukonoso" walk 25 minutes 阪急神戸線「塚口」歩12分
JR福知山線「塚口」歩21分
阪急神戸線「武庫之荘」歩25分
| Related links 関連リンク | | [Related Sites of this company] 【この会社の関連サイト】 | Person in charge 担当者より | | [Regarding this property.] Since the kitchen is being installed divided each sink and stove to two counter, Is the work space is wide and easy to use. 【この物件について】キッチンはシンクとコンロが2つのカウンターにそれぞれ分かれて設置されているため、作業スペースが広く使いやすいです。 | Contact お問い合せ先 | | TEL: 0800-603-2076 [Toll free] mobile phone ・ Also available from PHS
Caller ID is not notified
Please contact the "saw SUUMO (Sumo)"
If it does not lead, If the real estate company TEL:0800-603-2076【通話料無料】携帯電話・PHSからもご利用いただけます
発信者番号は通知されません
「SUUMO(スーモ)を見た」と問い合わせください
つながらない方、不動産会社の方は
| Building coverage, floor area ratio 建ぺい率・容積率 | | 60% ・ 200% 60%・200% | Time residents 入居時期 | | Consultation 相談 | Land of the right form 土地の権利形態 | | Ownership 所有権 | Structure and method of construction 構造・工法 | | Wooden 2-story 木造2階建 | Construction 施工 | | KinoeTakeshi Construction Co., Ltd. 甲武建設(株) | Use district 用途地域 | | One middle and high 1種中高 | Other limitations その他制限事項 | | Regulations have by the Landscape Act, Regulations have by the Aviation Law, Quasi-fire zones 景観法による規制有、航空法による規制有、準防火地域 | Overview and notices その他概要・特記事項 | | Facilities: Public Water Supply, This sewage, City gas, Parking: Car Port 設備:公営水道、本下水、都市ガス、駐車場:カーポート | Company profile 会社概要 | | <Mediation> Minister of Land, Infrastructure and Transport (3) The 006,447 No. Will real estate sales Tsukaguchi office Co., Ltd. Will Yubinbango661-0012 Amagasaki, Hyogo Prefecture Minamitsukaguchi cho 2-5-9 <仲介>国土交通大臣(3)第006447号ウィル不動産販売 塚口営業所(株)ウィル〒661-0012 兵庫県尼崎市南塚口町2-5-9 |
Local appearance photo現地外観写真 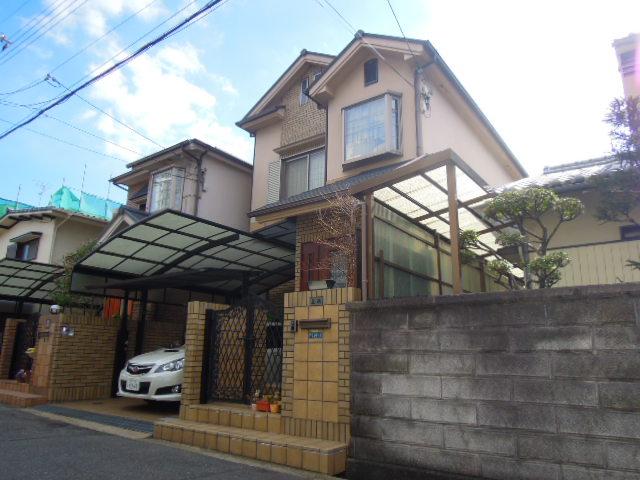 Property appearance (from the northwest side)
物件外観(北西側から)
Livingリビング 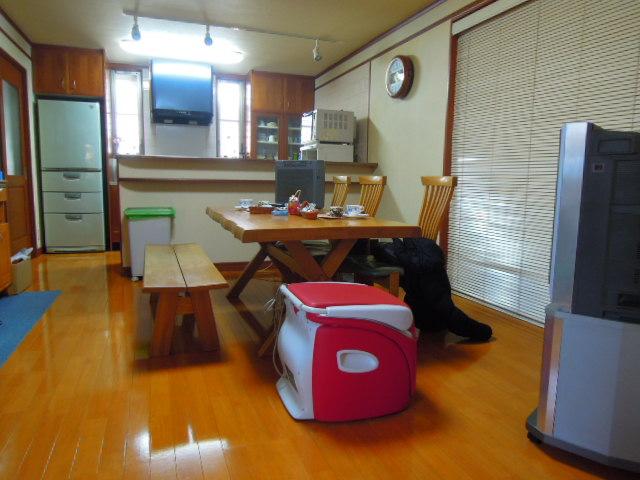 LDK
LDK
Floor plan間取り図 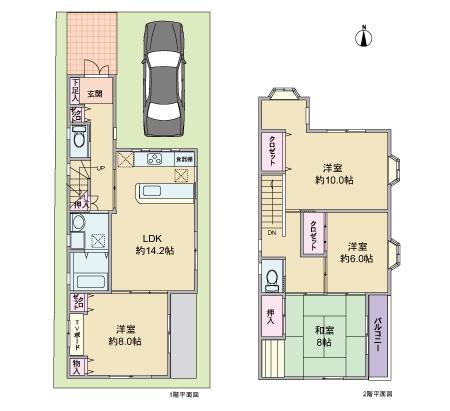 46,800,000 yen, 4LDK, Land area 109.26 sq m , Building area 117 sq m
4680万円、4LDK、土地面積109.26m2、建物面積117m2
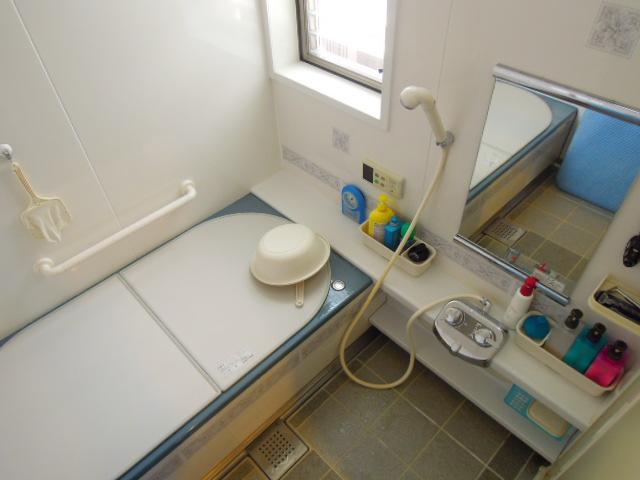 Bathroom
浴室
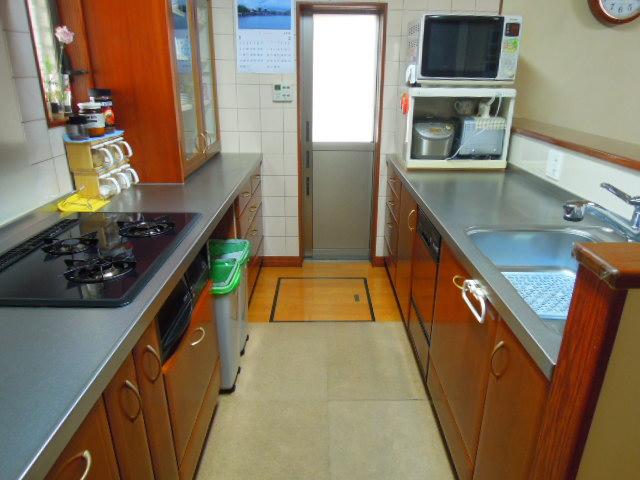 Kitchen
キッチン
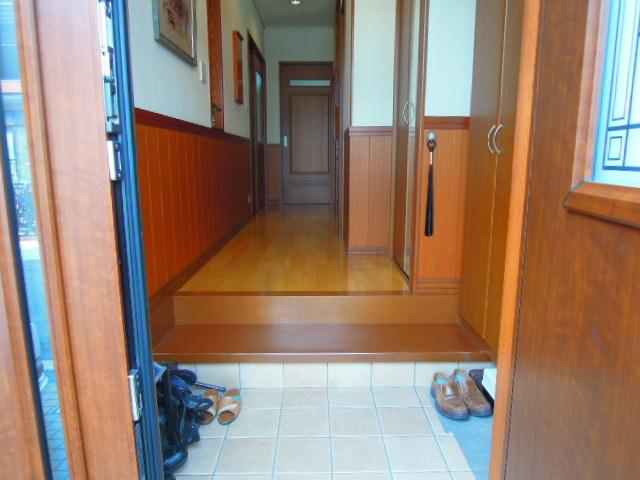 Entrance
玄関
Wash basin, toilet洗面台・洗面所 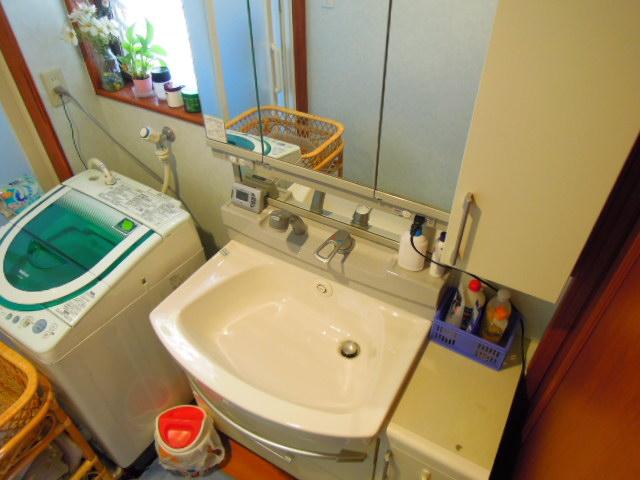 Wash basin
洗面台
Local photos, including front road前面道路含む現地写真 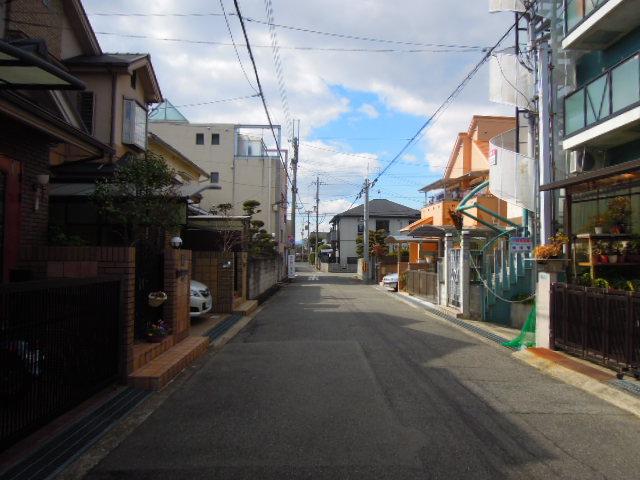 Property of the front road (from the east)
物件の前面道路(東側から)
Garden庭 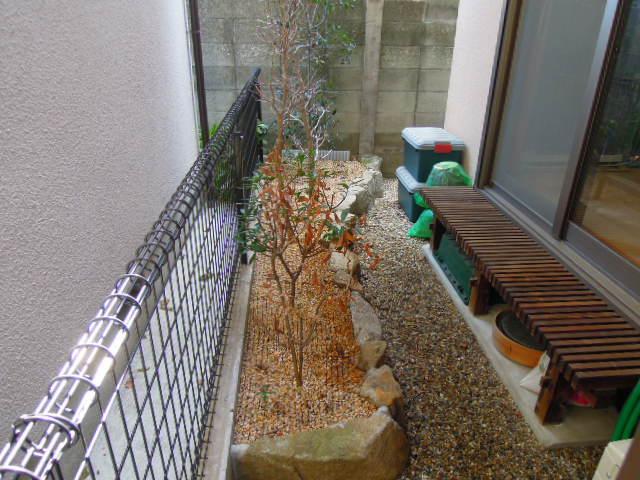 Garden of the property
物件の庭
Parking lot駐車場 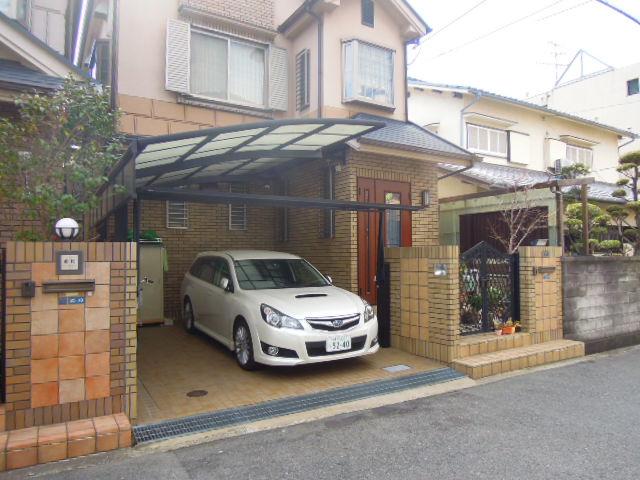 Parking spaces the property
物件の駐車スペース
Supermarketスーパー 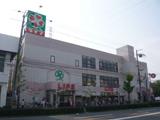 800m up to life Amagasaki Onishi shop
ライフ尼崎大西店まで800m
Local photos, including front road前面道路含む現地写真 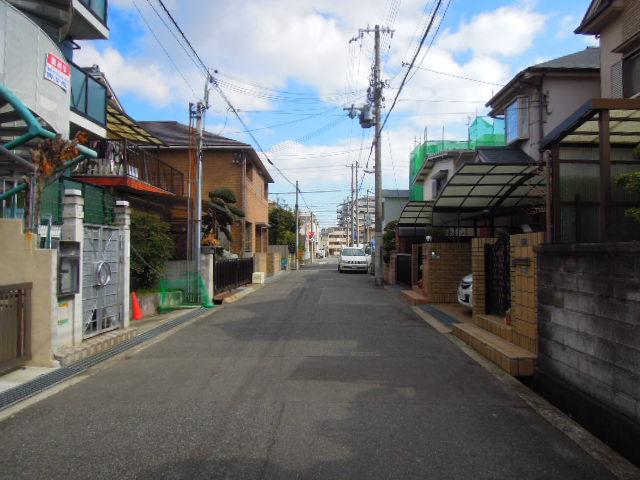 Property of the front road (from the west)
物件の前面道路(西側から)
Primary school小学校 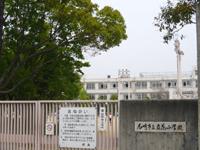 560m until Tachibana elementary school
立花小学校まで560m
Park公園 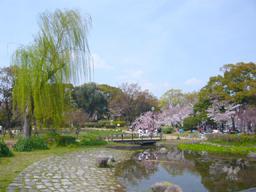 1120m until Obama park
尾浜公園まで1120m
Other Environmental Photoその他環境写真 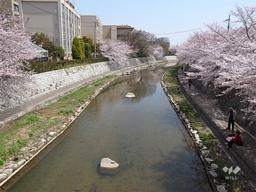 160m until the cherry trees along the Zhuang Shimokawa
庄下川沿いの桜並木まで160m
Location
|
















