Used Homes » Kansai » Hyogo Prefecture » Amagasaki
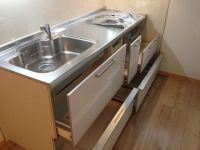 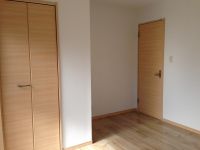
| | Amagasaki, Hyogo Prefecture 兵庫県尼崎市 |
| Hankyu Kobe Line "Mukonoso" 15 minutes beard Chaya walk 3 minutes by bus 阪急神戸線「武庫之荘」バス15分髭茶屋歩3分 |
| ■ This completely renovated property ■ 3LDK + high roof with garage ■ South-facing the entire surface of the road in the 5M ■全面リフォーム済み物件です■3LDK+ハイルーフ車庫付■南向きで全面の公道は5M |
| [Features of Property] Interior renovation, Facing south, System kitchen, Yang per good, 2-story, South balcony, Renovation, Ventilation good 【物件の特徴】内装リフォーム、南向き、システムキッチン、陽当り良好、2階建、南面バルコニー、リノベーション、通風良好 |
Features pickup 特徴ピックアップ | | Interior renovation / Facing south / System kitchen / Yang per good / 2-story / South balcony / Renovation / Ventilation good 内装リフォーム /南向き /システムキッチン /陽当り良好 /2階建 /南面バルコニー /リノベーション /通風良好 | Price 価格 | | 19,800,000 yen 1980万円 | Floor plan 間取り | | 3LDK 3LDK | Units sold 販売戸数 | | 1 units 1戸 | Land area 土地面積 | | 63.94 sq m (registration) 63.94m2(登記) | Building area 建物面積 | | 70.43 sq m 70.43m2 | Driveway burden-road 私道負担・道路 | | Nothing 無 | Completion date 完成時期(築年月) | | October 1974 1974年10月 | Address 住所 | | Amagasaki, Hyogo Prefecture Nishikoya 3 兵庫県尼崎市西昆陽3 | Traffic 交通 | | Hankyu Kobe Line "Mukonoso" 15 minutes beard Chaya walk 3 minutes by bus
Hankyu Imazu Line "Kotoen" walk 38 minutes
Hankyu Imazu Line "Inchon" walk 50 minutes 阪急神戸線「武庫之荘」バス15分髭茶屋歩3分
阪急今津線「甲東園」歩38分
阪急今津線「仁川」歩50分
| Related links 関連リンク | | [Related Sites of this company] 【この会社の関連サイト】 | Contact お問い合せ先 | | House Consultant (Ltd.) TEL: 0800-603-3412 [Toll free] mobile phone ・ Also available from PHS
Caller ID is not notified
Please contact the "saw SUUMO (Sumo)"
If it does not lead, If the real estate company ハウスコンサルタント(株)TEL:0800-603-3412【通話料無料】携帯電話・PHSからもご利用いただけます
発信者番号は通知されません
「SUUMO(スーモ)を見た」と問い合わせください
つながらない方、不動産会社の方は
| Building coverage, floor area ratio 建ぺい率・容積率 | | 60% ・ 200% 60%・200% | Time residents 入居時期 | | Consultation 相談 | Land of the right form 土地の権利形態 | | Ownership 所有権 | Structure and method of construction 構造・工法 | | Wooden 2-story 木造2階建 | Renovation リフォーム | | October 2013 interior renovation completed (kitchen ・ bathroom ・ toilet ・ wall ・ floor ・ all rooms) 2013年10月内装リフォーム済(キッチン・浴室・トイレ・壁・床・全室) | Company profile 会社概要 | | <Mediation> Minister of Land, Infrastructure and Transport (1) the first 008,481 No. House Consultant Co., Ltd. Yubinbango663-8203 Nishinomiya, Hyogo Prefecture Fukatsu cho 6-36 <仲介>国土交通大臣(1)第008481号ハウスコンサルタント(株)〒663-8203 兵庫県西宮市深津町6-36 |
Kitchenキッチン 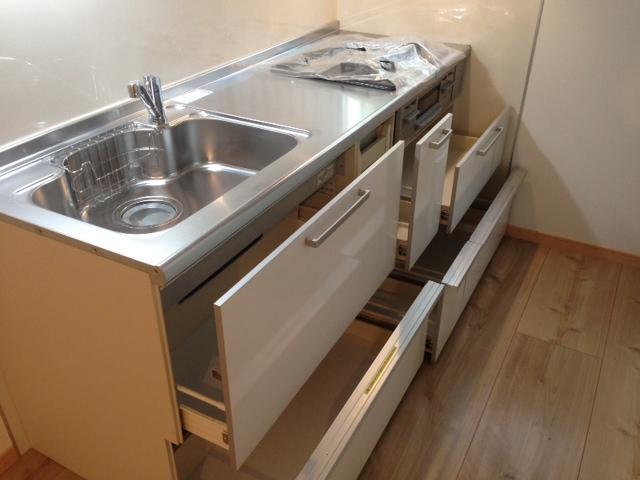 The entire renovation already completed ☆ The first floor kitchen
全面リフォーム完成済み☆1階キッチンです
Non-living roomリビング以外の居室 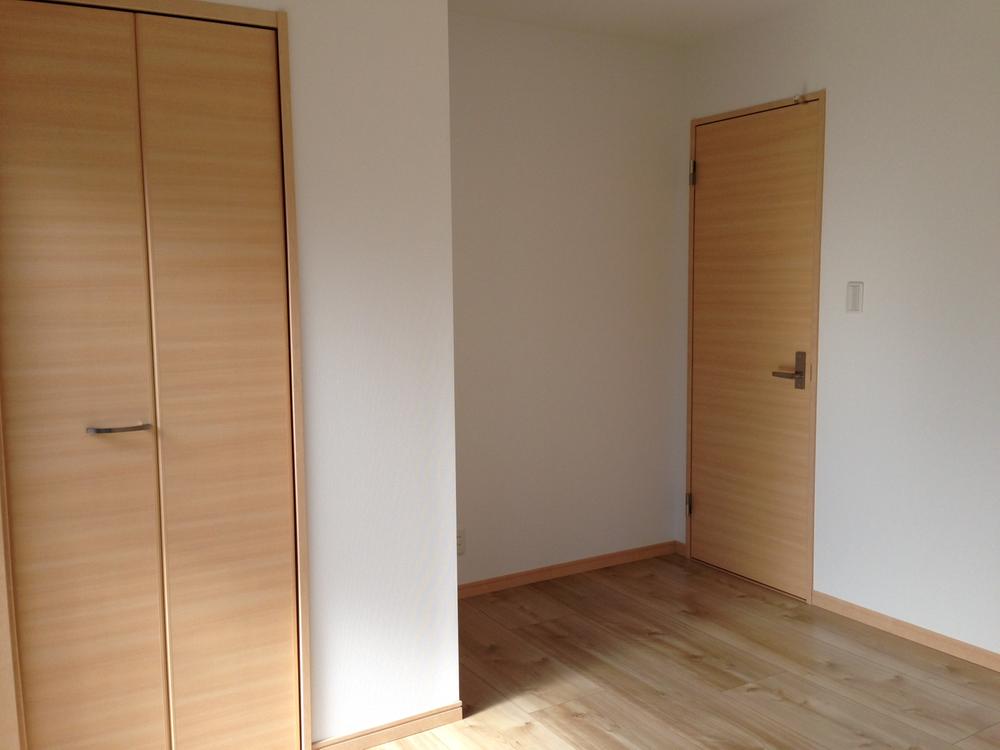 2 Kaiyoshitsu
2階洋室
Livingリビング 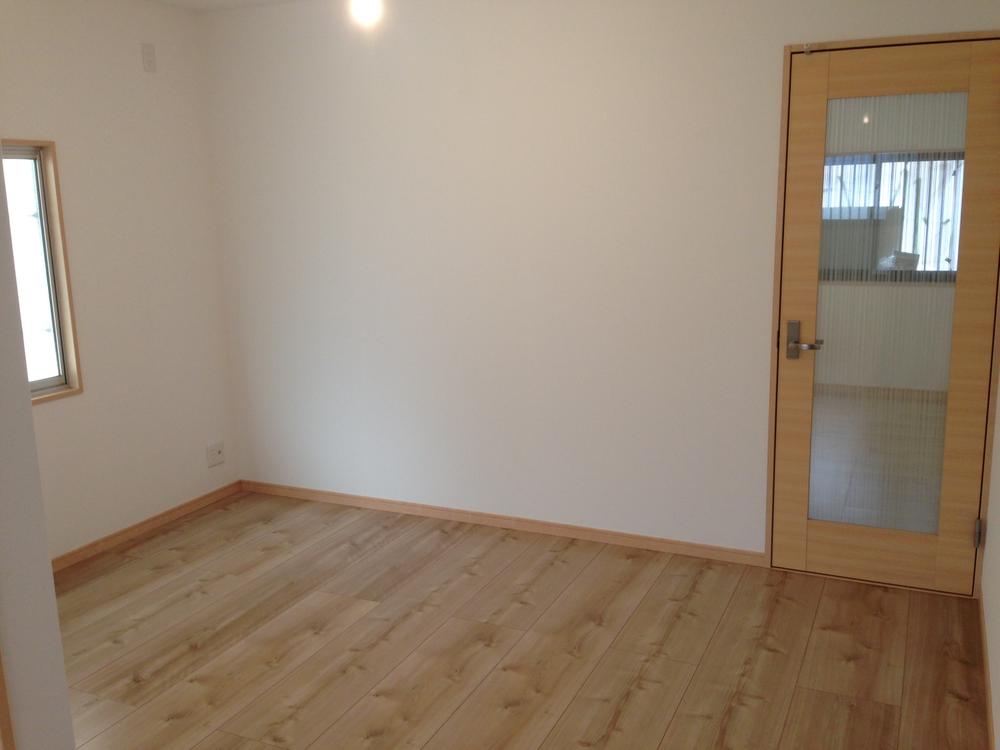 Indoor (12 May 2013) Shooting
室内(2013年12月)撮影
Non-living roomリビング以外の居室 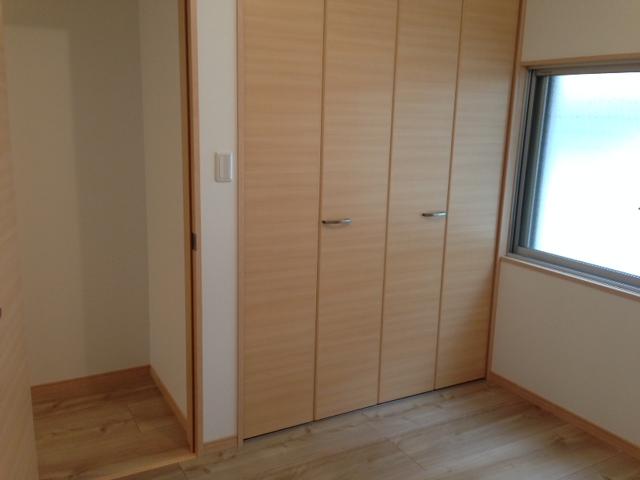 Second floor Western-style room and storage
2階洋室と収納
Floor plan間取り図 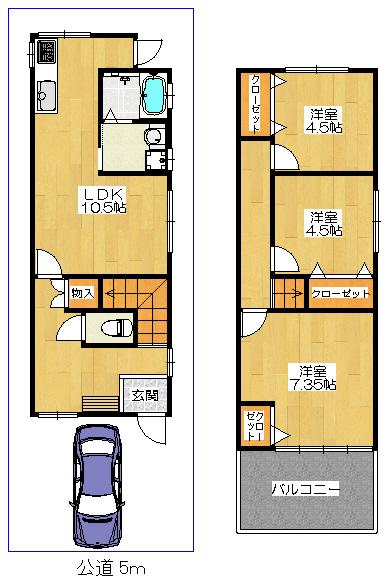 19,800,000 yen, 3LDK, Land area 63.94 sq m , Building area 70.43 sq m floor plan is also the possibility of change.
1980万円、3LDK、土地面積63.94m2、建物面積70.43m2 間取りは変更の可能性もあります。
Local appearance photo現地外観写真 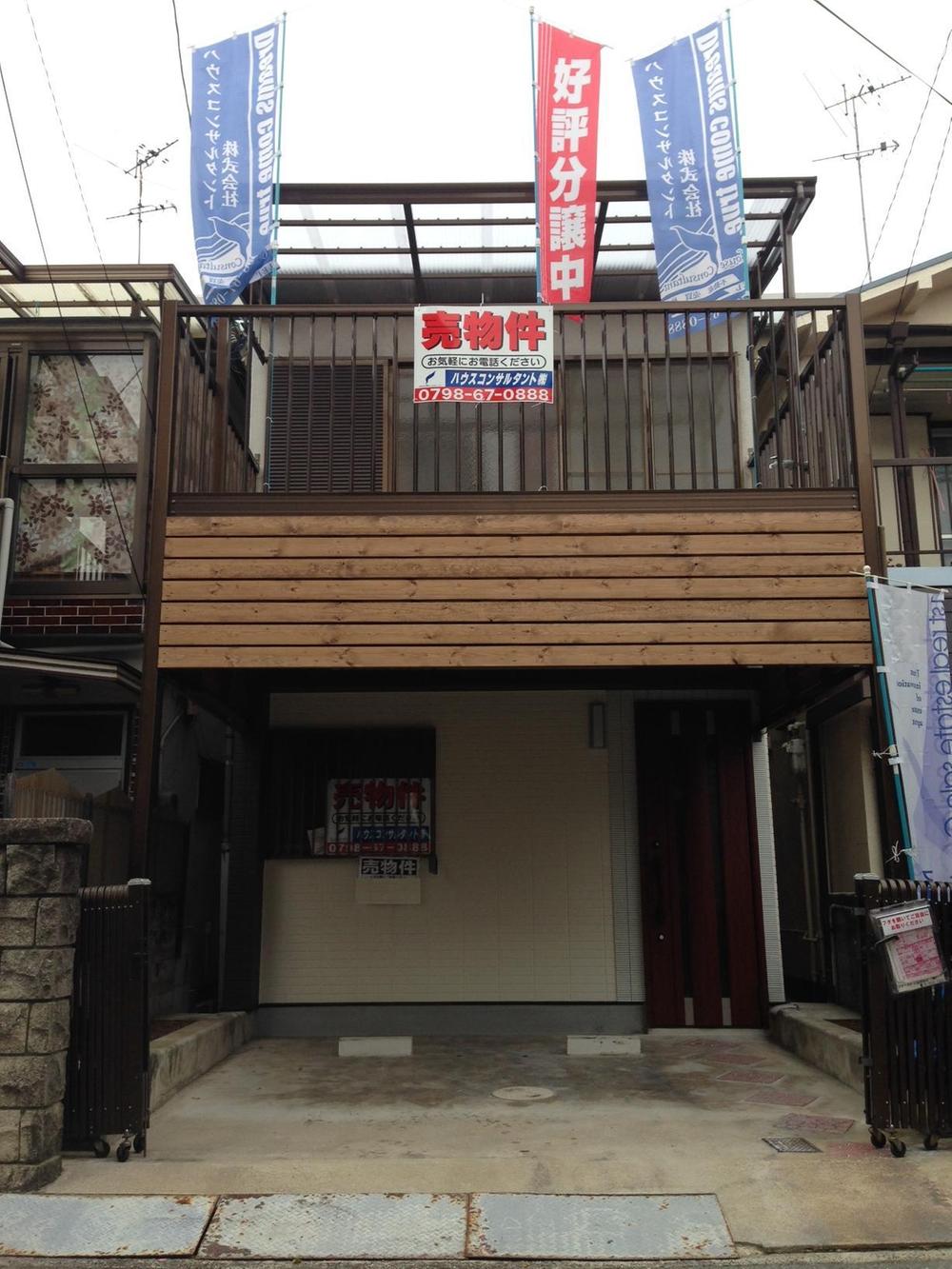 Local (12 May 2013) Shooting
現地(2013年12月)撮影
Bathroom浴室 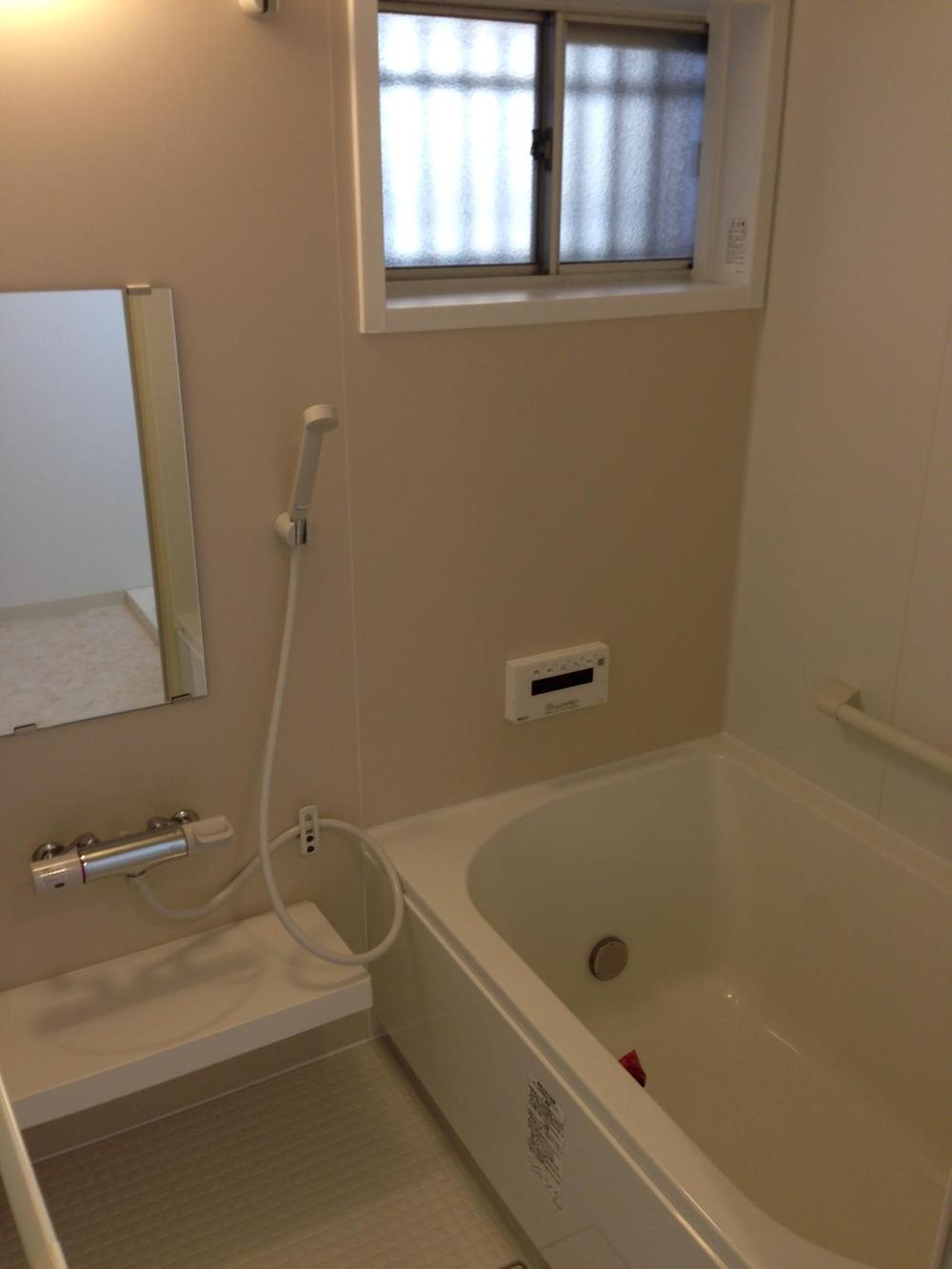 Indoor (12 May 2013) Shooting
室内(2013年12月)撮影
Kitchenキッチン 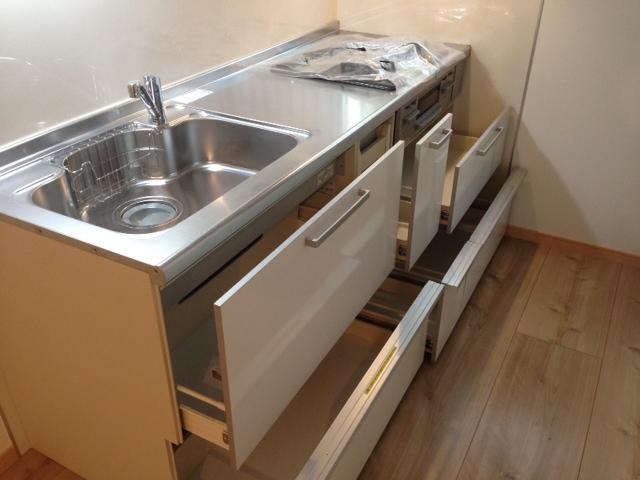 Indoor (12 May 2013) Shooting
室内(2013年12月)撮影
Non-living roomリビング以外の居室 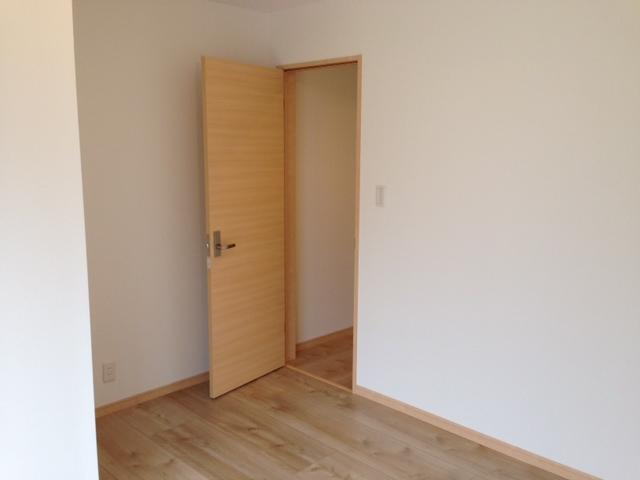 2 Kaiyoshitsu
2階洋室
Entrance玄関 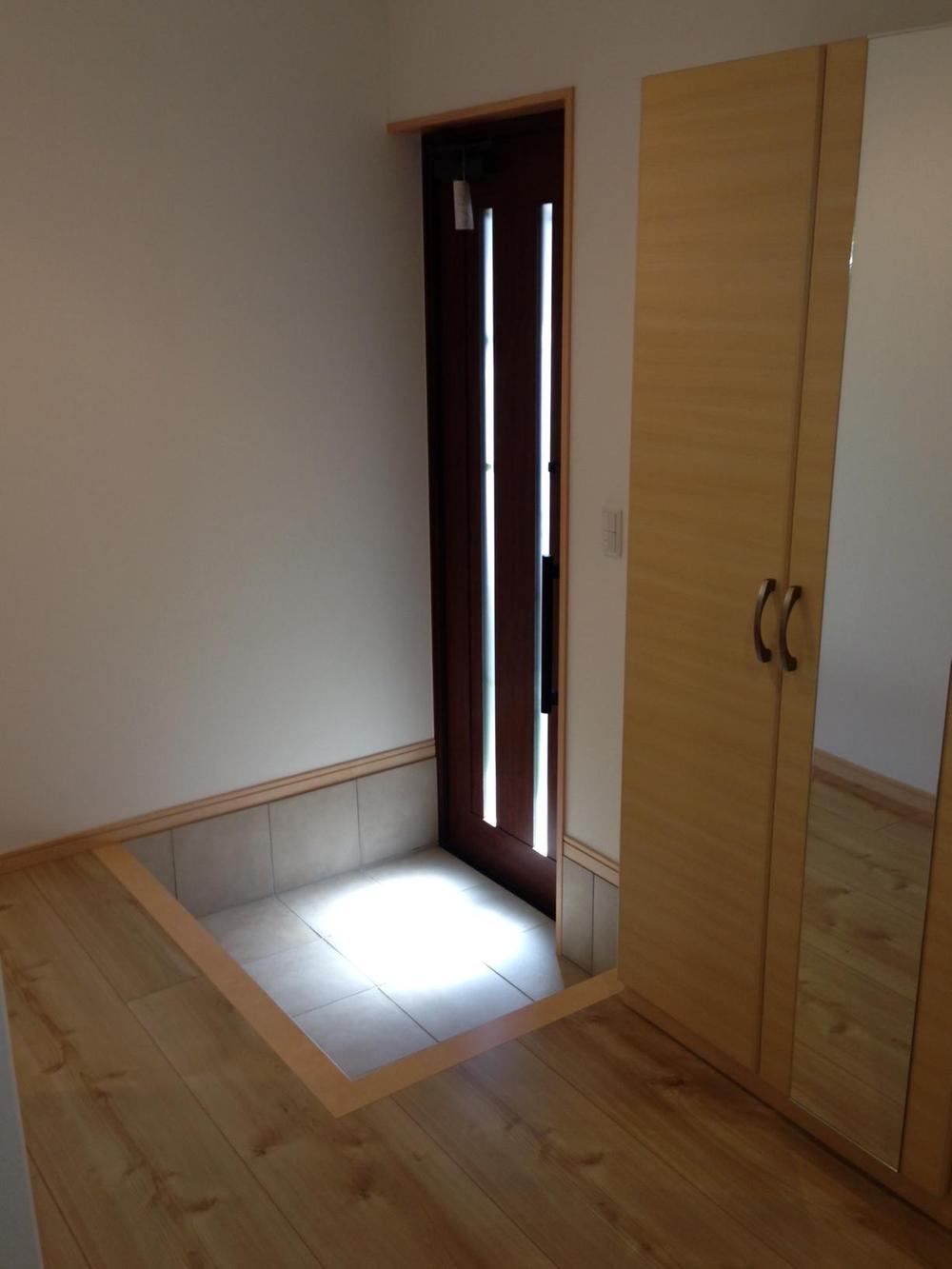 Local (12 May 2013) Shooting
現地(2013年12月)撮影
Wash basin, toilet洗面台・洗面所 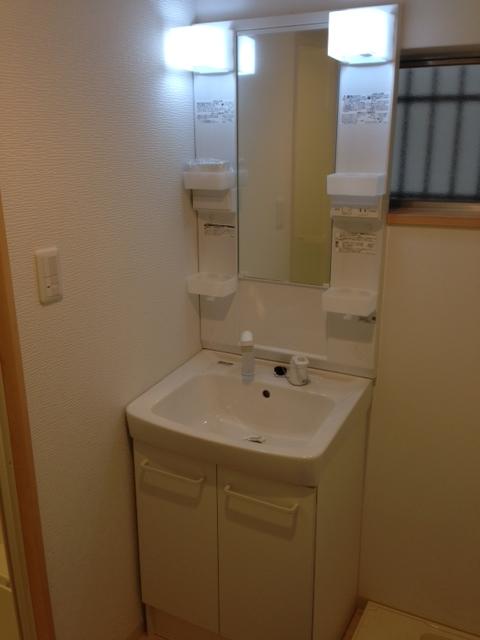 Indoor (12 May 2013) Shooting
室内(2013年12月)撮影
Receipt収納 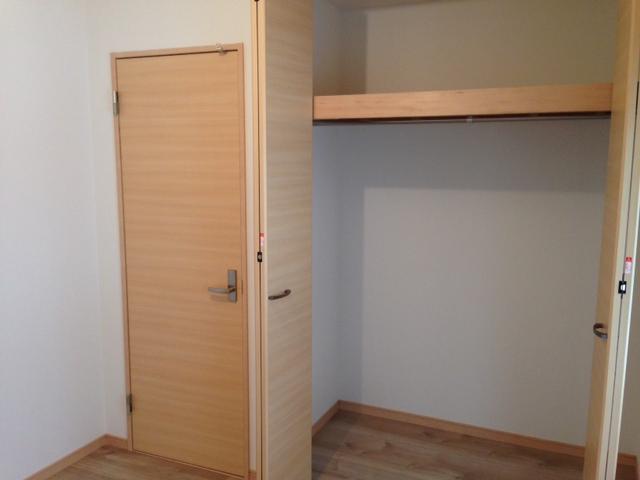 Indoor (12 May 2013) Shooting
室内(2013年12月)撮影
Toiletトイレ 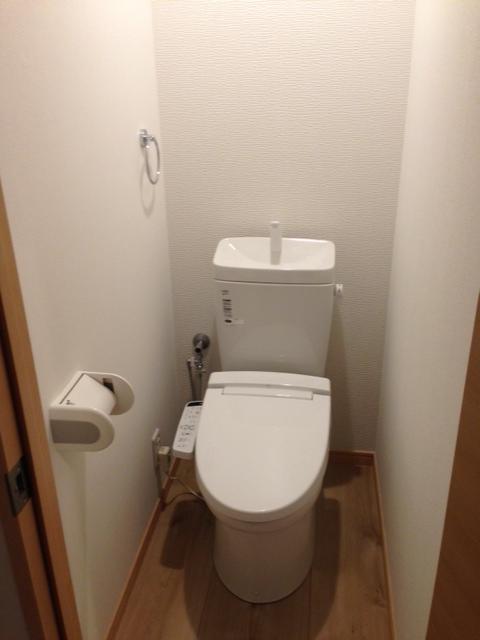 Indoor (12 May 2013) Shooting
室内(2013年12月)撮影
Balconyバルコニー 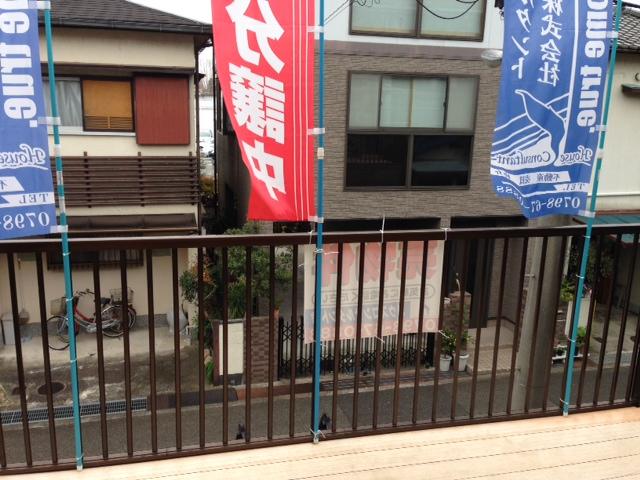 Local (12 May 2013) Shooting
現地(2013年12月)撮影
Supermarketスーパー 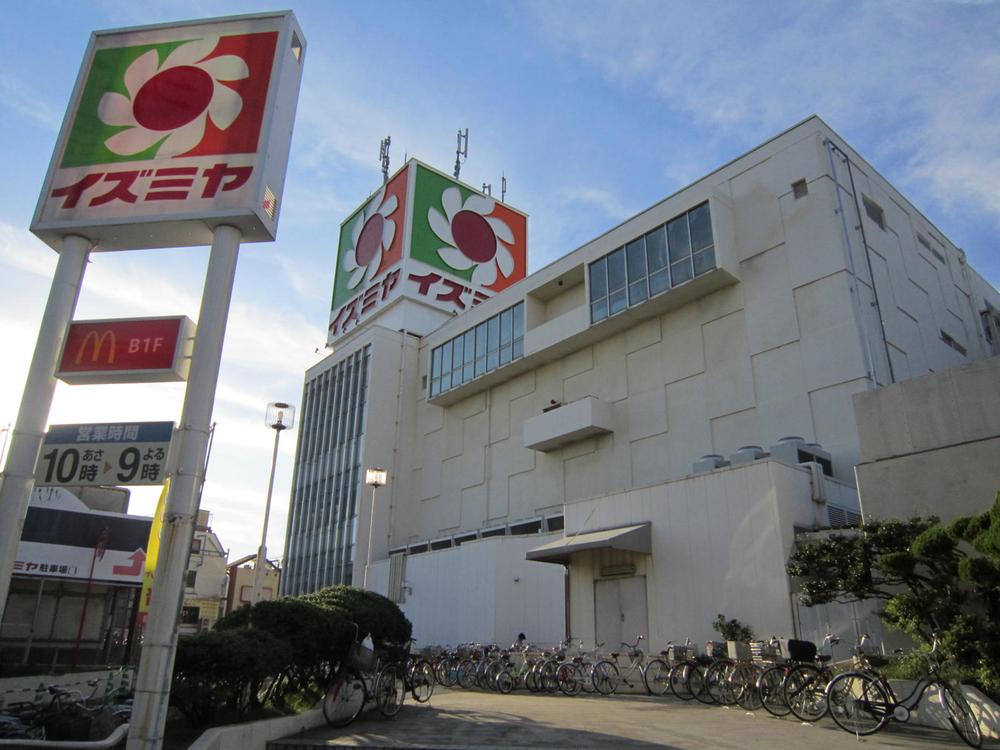 Izumiya to Koya shop 452m
イズミヤ昆陽店まで452m
Other introspectionその他内観 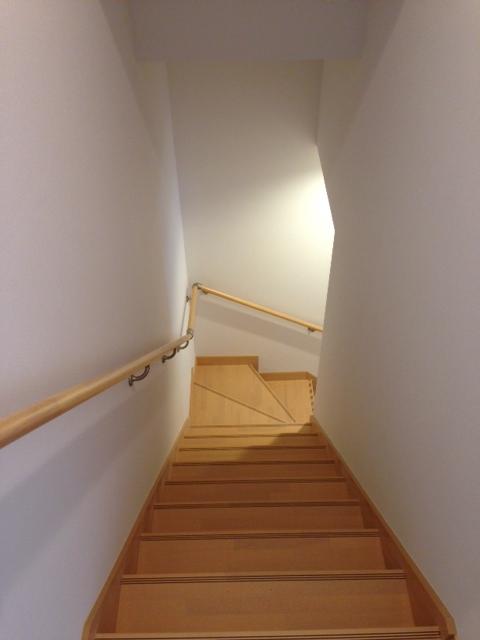 Staircase with handrails
手すり付階段
Otherその他 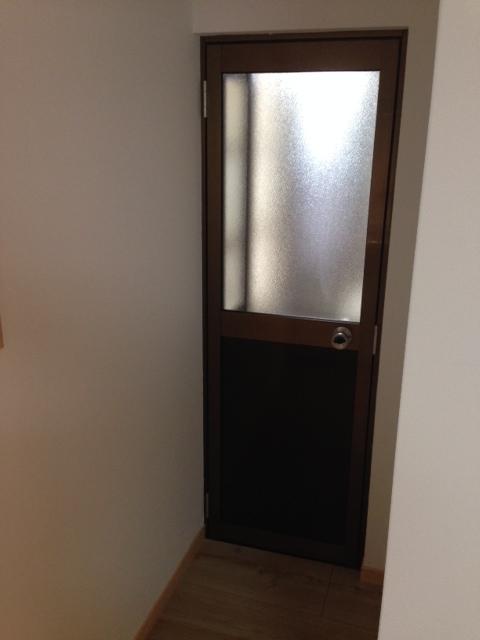 Convenient back door
便利な勝手口
Kitchenキッチン 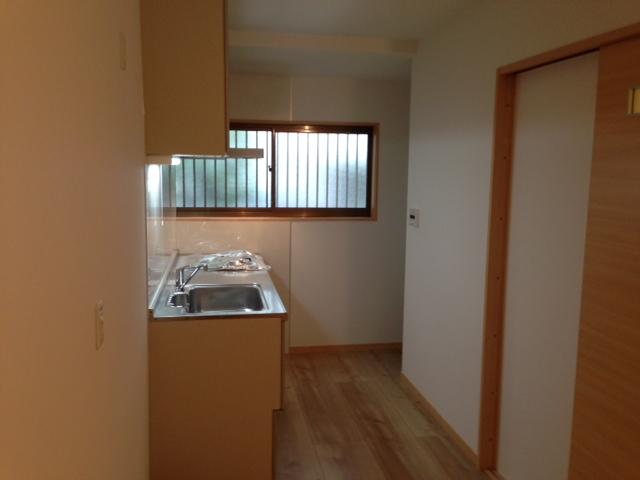 Indoor (12 May 2013) Shooting
室内(2013年12月)撮影
Supermarketスーパー 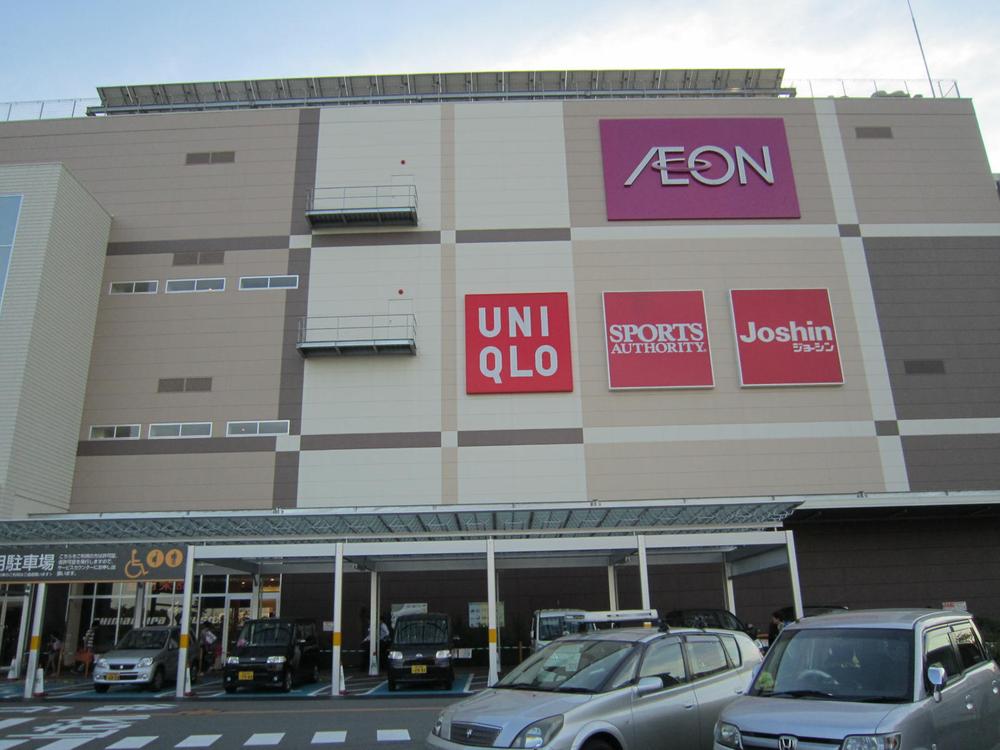 1668m until the ion Itami Koya shop
イオン伊丹昆陽店まで1668m
Otherその他 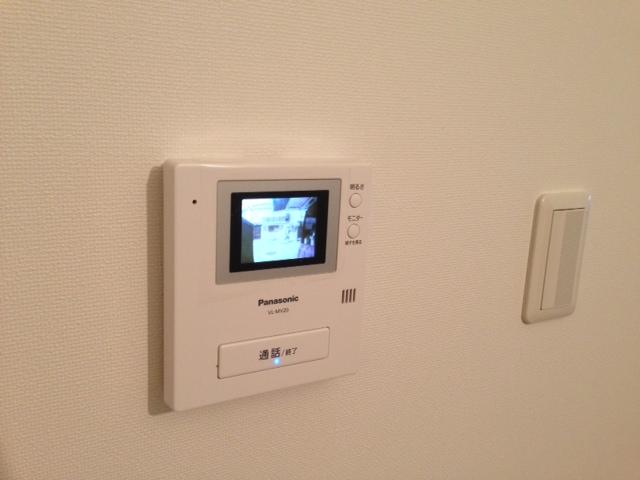 Interphone with a monitor
モニター付インターフォン
Kitchenキッチン 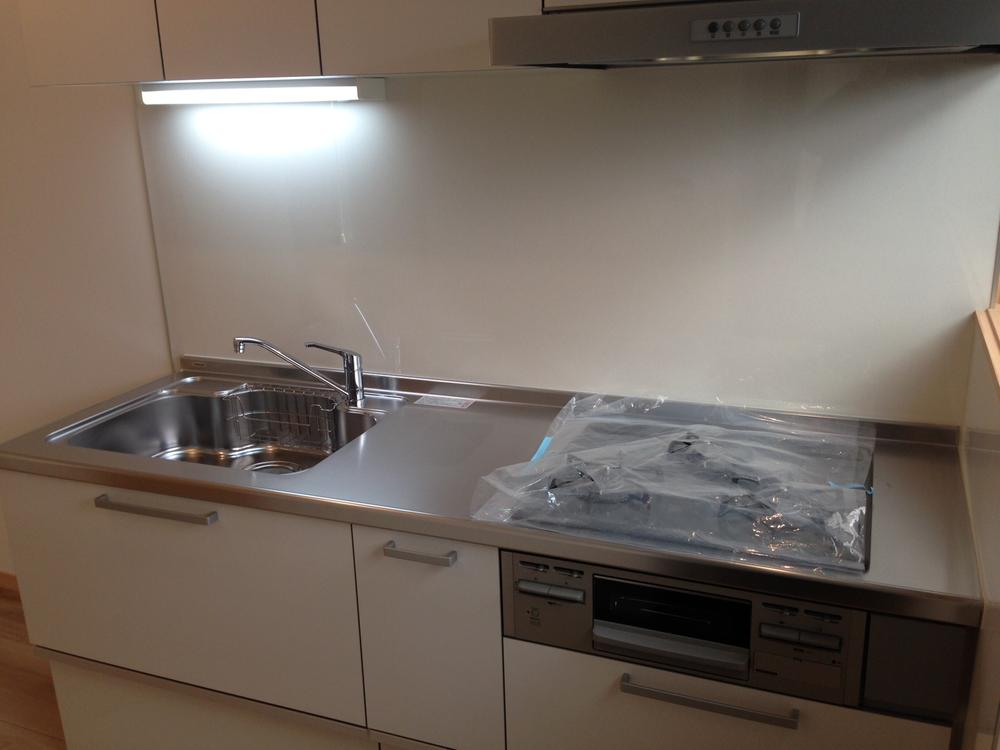 Indoor (12 May 2013) Shooting
室内(2013年12月)撮影
Convenience storeコンビニ 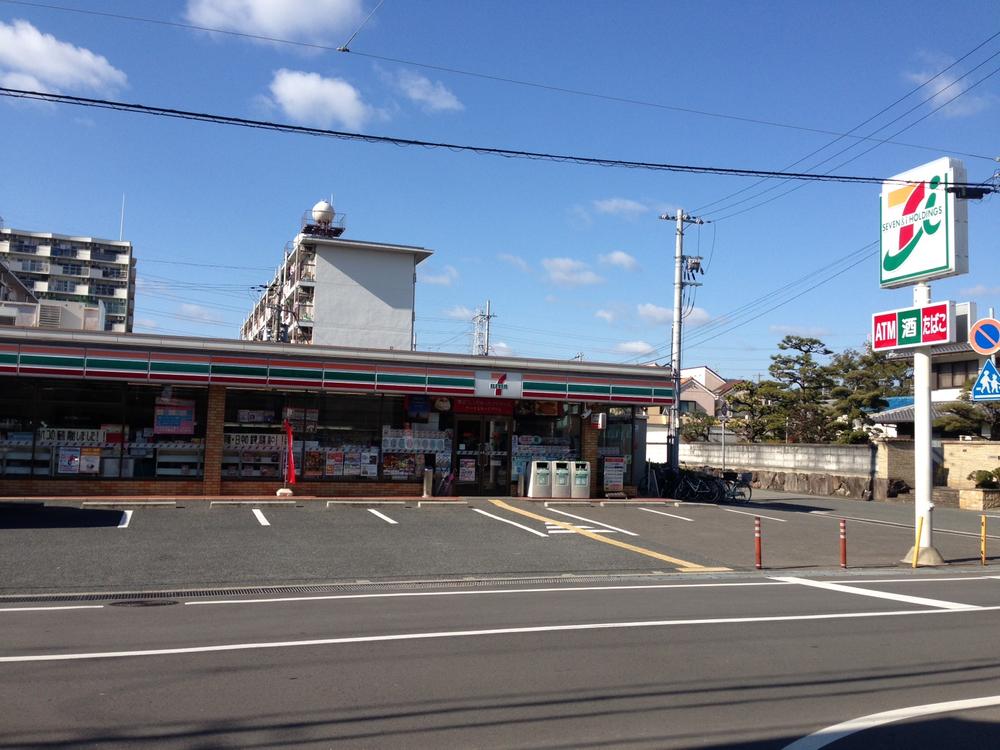 147m to Seven-Eleven Amagasaki Nishikoya 2-chome
セブンイレブン尼崎西昆陽2丁目店まで147m
Location
| 






















