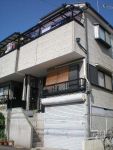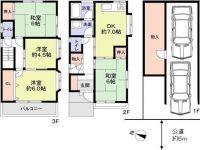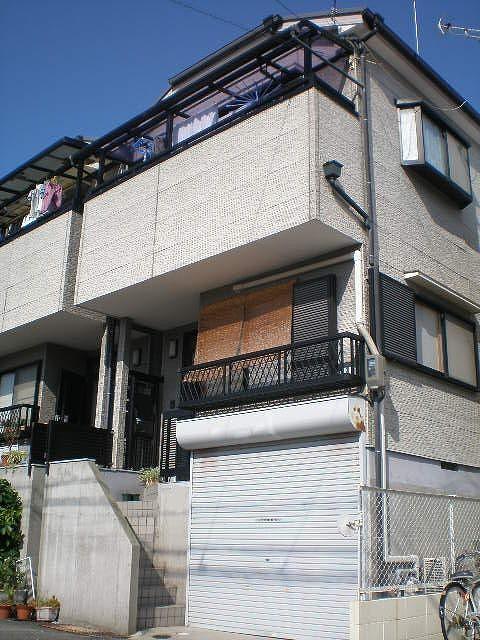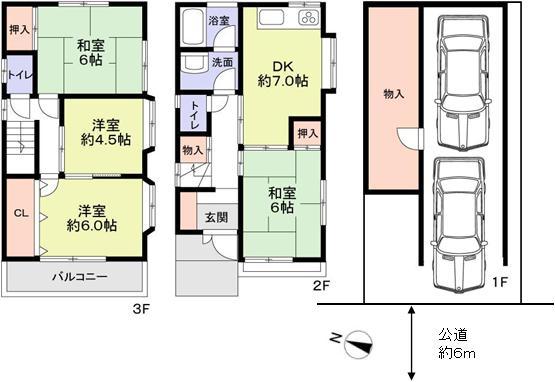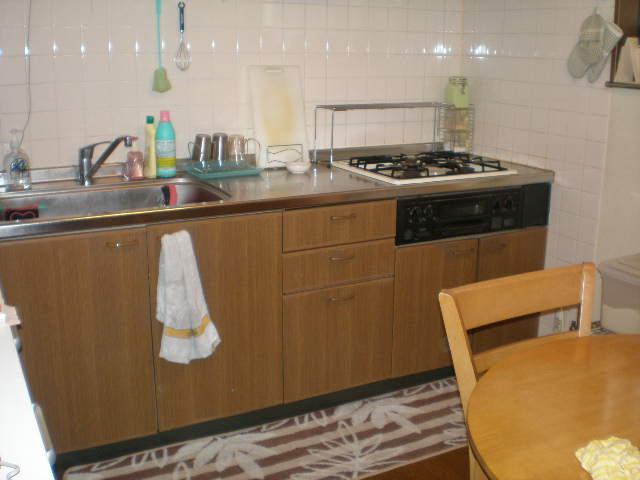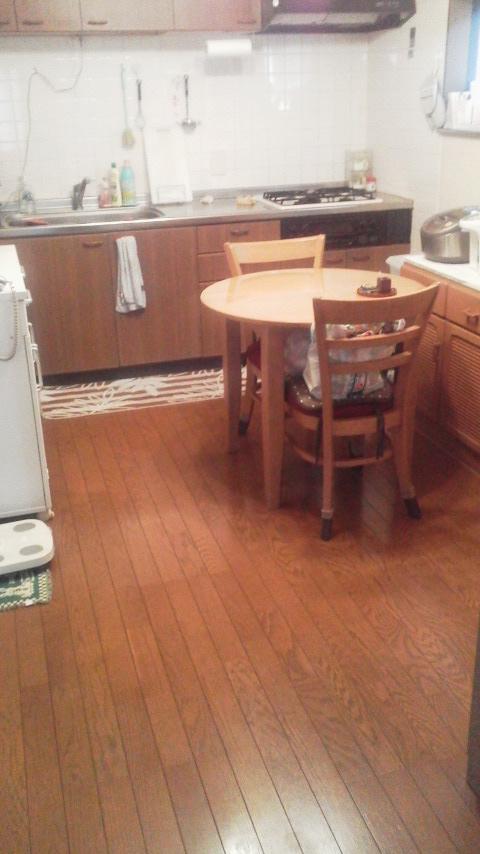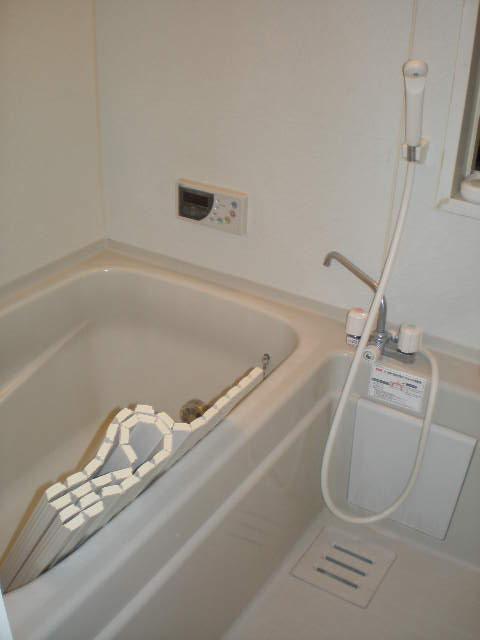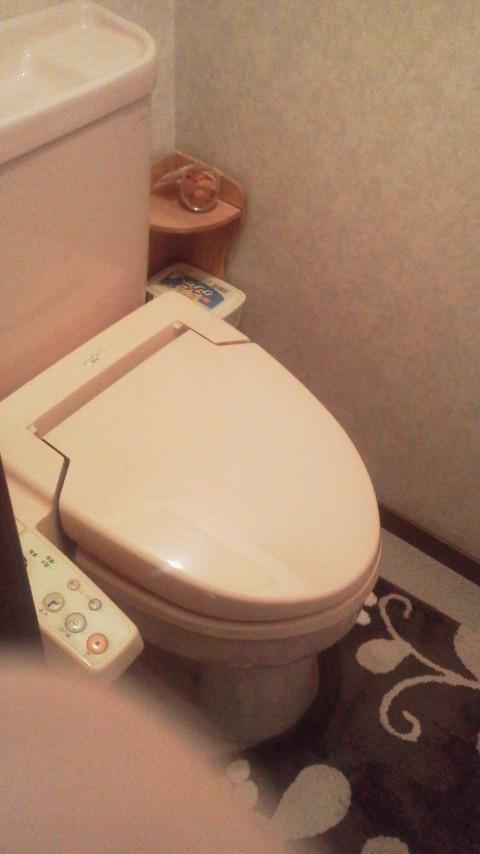|
|
Amagasaki, Hyogo Prefecture
兵庫県尼崎市
|
|
Hankyu Kobe Line "Mukonoso" walk 22 minutes
阪急神戸線「武庫之荘」歩22分
|
|
■ 4DK ■ 1996 September architecture ■ Parking two Allowed Garage size / Height: about 1720mm, Width: 2400mm, Depth: about 9450mm ■ 2 Station Available Hankyu Mukonosō Station walk 22 minutes ・ JR Koshienguchi 18 mins ■ Garage part it becomes Row formula ■ Building coverage limit on the Building Standards Law ・ It will not exceed the floor area ratio limit When the highest building, The scale of the building can not be building ■ Surrounding facilities Muko Minami Elementary School about 600m (walk about 8 minutes), Minamimukonoso junior high school about 940m (walk about 12 minutes) Super Maruhachi about 1300m (walk about 17 minutes), Super Bandai about 980m (walk about 13 minutes) Morube park about 130m (2 minute walk)
■4DK■平成8年9月建築■駐車2台可 車庫サイズ/高さ:約1720mm、幅:2400mm、奥行:約9450mm■2駅利用可 阪急武庫之荘駅徒歩22分・JR甲子園口駅徒歩18分■車庫部分が連棟式になっております■建築基準法上の建ぺい率制限・容積率制限を超過しています 最建築の際、同規模の建物は建築できません■周辺施設 武庫南小学校 約600m(徒歩約8分)、南武庫之荘中学校 約940m(徒歩約12分) スーパーマルハチ 約1300m(徒歩約17分)、スーパー万代 約980m(徒歩約13分) 守部公園 約130m(徒歩約2分)
|
Features pickup 特徴ピックアップ | | Parking two Allowed / Or more before road 6m / Japanese-style room / Shaping land / Shutter - garage / Toilet 2 places / The window in the bathroom / Three-story or more 駐車2台可 /前道6m以上 /和室 /整形地 /シャッタ-車庫 /トイレ2ヶ所 /浴室に窓 /3階建以上 |
Price 価格 | | 17.6 million yen 1760万円 |
Floor plan 間取り | | 4DK 4DK |
Units sold 販売戸数 | | 1 units 1戸 |
Land area 土地面積 | | 50.82 sq m (15.37 tsubo) (Registration) 50.82m2(15.37坪)(登記) |
Building area 建物面積 | | 105.58 sq m (31.93 tsubo) (Registration) 105.58m2(31.93坪)(登記) |
Driveway burden-road 私道負担・道路 | | Nothing, West 6m width 無、西6m幅 |
Completion date 完成時期(築年月) | | September 1996 1996年9月 |
Address 住所 | | Amagasaki, Hyogo Prefecture Minamimukonoso 8 兵庫県尼崎市南武庫之荘8 |
Traffic 交通 | | Hankyu Kobe Line "Mukonoso" walk 22 minutes
JR Tokaido Line "Koshienguchi" walk 18 minutes 阪急神戸線「武庫之荘」歩22分
JR東海道本線「甲子園口」歩18分
|
Related links 関連リンク | | [Related Sites of this company] 【この会社の関連サイト】 |
Person in charge 担当者より | | Person in charge of real-estate and building Harada Akihiro Age: 40 Daigyokai experience: in 17 years the real estate industry calendar 17 years of experience we will support so that you are able to satisfy our customers. With any matters, Please to your questions without hesitation. We look forward to! 担当者宅建原田 晶弘年齢:40代業界経験:17年不動産業暦17年の経験でお客様に満足していただけるようサポートを致します。どんな些細なことでも、どしどしご質問してください。お待ちしてます! |
Contact お問い合せ先 | | TEL: 0800-603-0268 [Toll free] mobile phone ・ Also available from PHS
Caller ID is not notified
Please contact the "saw SUUMO (Sumo)"
If it does not lead, If the real estate company TEL:0800-603-0268【通話料無料】携帯電話・PHSからもご利用いただけます
発信者番号は通知されません
「SUUMO(スーモ)を見た」と問い合わせください
つながらない方、不動産会社の方は
|
Building coverage, floor area ratio 建ぺい率・容積率 | | 60% ・ 200% 60%・200% |
Time residents 入居時期 | | Consultation 相談 |
Land of the right form 土地の権利形態 | | Ownership 所有権 |
Structure and method of construction 構造・工法 | | Wooden three-story part RC 木造3階建一部RC |
Use district 用途地域 | | One middle and high 1種中高 |
Other limitations その他制限事項 | | Height district, Quasi-fire zones 高度地区、準防火地域 |
Overview and notices その他概要・特記事項 | | Contact: Harada Akihiro, Facilities: Public Water Supply, This sewage, City gas, Parking: Garage 担当者:原田 晶弘、設備:公営水道、本下水、都市ガス、駐車場:車庫 |
Company profile 会社概要 | | <Mediation> Minister of Land, Infrastructure and Transport (14) Article 000220 No. Sumitomo Forestry Home Service Co., Ltd. Nishinomiya branch Yubinbango663-8204 Nishinomiya, Hyogo Prefecture Takamatsu-cho, 5-39 Pink building the third floor <仲介>国土交通大臣(14)第000220号住友林業ホームサービス(株)西宮支店〒663-8204 兵庫県西宮市高松町5-39 なでしこビル3階 |
