Used Homes » Kansai » Hyogo Prefecture » Amagasaki
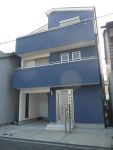 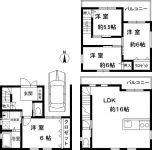
| | Amagasaki, Hyogo Prefecture 兵庫県尼崎市 |
| Hanshin "Amagasaki" walk 12 minutes 阪神本線「尼崎」歩12分 |
| ■ All room storage & flooring dating Asanaka Furudoken ■ ■全居室収納&フローリングの築浅中古戸建■ |
| ・ Convenient Hanshin "Amagasaki" station to access and shopping A 10-minute walk ・ Conversation of your family is lively, Open-minded LDK ・ Convenient all room with storage space ・ Produce a warm time face-to-face kitchen of your family ・ With big success bathroom dryer in your laundry on a rainy day ・アクセスやお買物に便利な阪神「尼崎」駅 徒歩10分・ご家族の会話がはずむ、開放的なLDK・便利な全居室収納スペース付・対面キッチンがご家族の温かい時間を演出・雨の日のお洗濯にも大活躍な浴室乾燥機付 |
Features pickup 特徴ピックアップ | | Immediate Available / All room storage / LDK15 tatami mats or more / Shaping land / All living room flooring / Three-story or more 即入居可 /全居室収納 /LDK15畳以上 /整形地 /全居室フローリング /3階建以上 | Price 価格 | | 23.8 million yen 2380万円 | Floor plan 間取り | | 4LDK 4LDK | Units sold 販売戸数 | | 1 units 1戸 | Land area 土地面積 | | 69.11 sq m (registration) 69.11m2(登記) | Building area 建物面積 | | 105.7 sq m 105.7m2 | Driveway burden-road 私道負担・道路 | | Nothing, North 5m width 無、北5m幅 | Completion date 完成時期(築年月) | | May 2010 2010年5月 | Address 住所 | | Amagasaki, Hyogo Prefecture Nakazaike cho 3 兵庫県尼崎市中在家町3 | Traffic 交通 | | Hanshin "Amagasaki" walk 12 minutes
Hanshin "Deyashiki" walk 14 minutes
Hanshin "big fish" walk 19 minutes 阪神本線「尼崎」歩12分
阪神本線「出屋敷」歩14分
阪神本線「大物」歩19分
| Person in charge 担当者より | | Person in charge of real-estate and building Kanematsu Yukariya Age: 20 Daigyokai experience: Hello 3 years. My name is Kanematsu of Japan Living Service Co., Ltd.. We will carry out support of looking for you live in the knowledge and experience by taking advantage of land intuition of local grow. 担当者宅建兼松 由矢年齢:20代業界経験:3年こんにちは。日住サービスの兼松と申します。地元育ちの土地勘を生かした知識と経験でお客様のお住まい探しのサポートをさせて頂きます。 | Contact お問い合せ先 | | TEL: 0800-603-1244 [Toll free] mobile phone ・ Also available from PHS
Caller ID is not notified
Please contact the "saw SUUMO (Sumo)"
If it does not lead, If the real estate company TEL:0800-603-1244【通話料無料】携帯電話・PHSからもご利用いただけます
発信者番号は通知されません
「SUUMO(スーモ)を見た」と問い合わせください
つながらない方、不動産会社の方は
| Building coverage, floor area ratio 建ぺい率・容積率 | | 60% ・ 200% 60%・200% | Time residents 入居時期 | | Immediate available 即入居可 | Land of the right form 土地の権利形態 | | Ownership 所有権 | Structure and method of construction 構造・工法 | | Wooden three-story 木造3階建 | Use district 用途地域 | | Semi-industrial 準工業 | Overview and notices その他概要・特記事項 | | Contact: Kanematsu Yukariya, Facilities: Public Water Supply, This sewage, City gas, Parking: car space 担当者:兼松 由矢、設備:公営水道、本下水、都市ガス、駐車場:カースペース | Company profile 会社概要 | | <Mediation> Minister of Land, Infrastructure and Transport (11) No. 002287 (Corporation) Japan Living Service Co., Ltd. Mukonoso office Yubinbango661-0035 Amagasaki, Hyogo Prefecture Mukonoso 1-5-5 <仲介>国土交通大臣(11)第002287号(株)日住サービス武庫之荘営業所〒661-0035 兵庫県尼崎市武庫之荘1-5-5 |
Local appearance photo現地外観写真 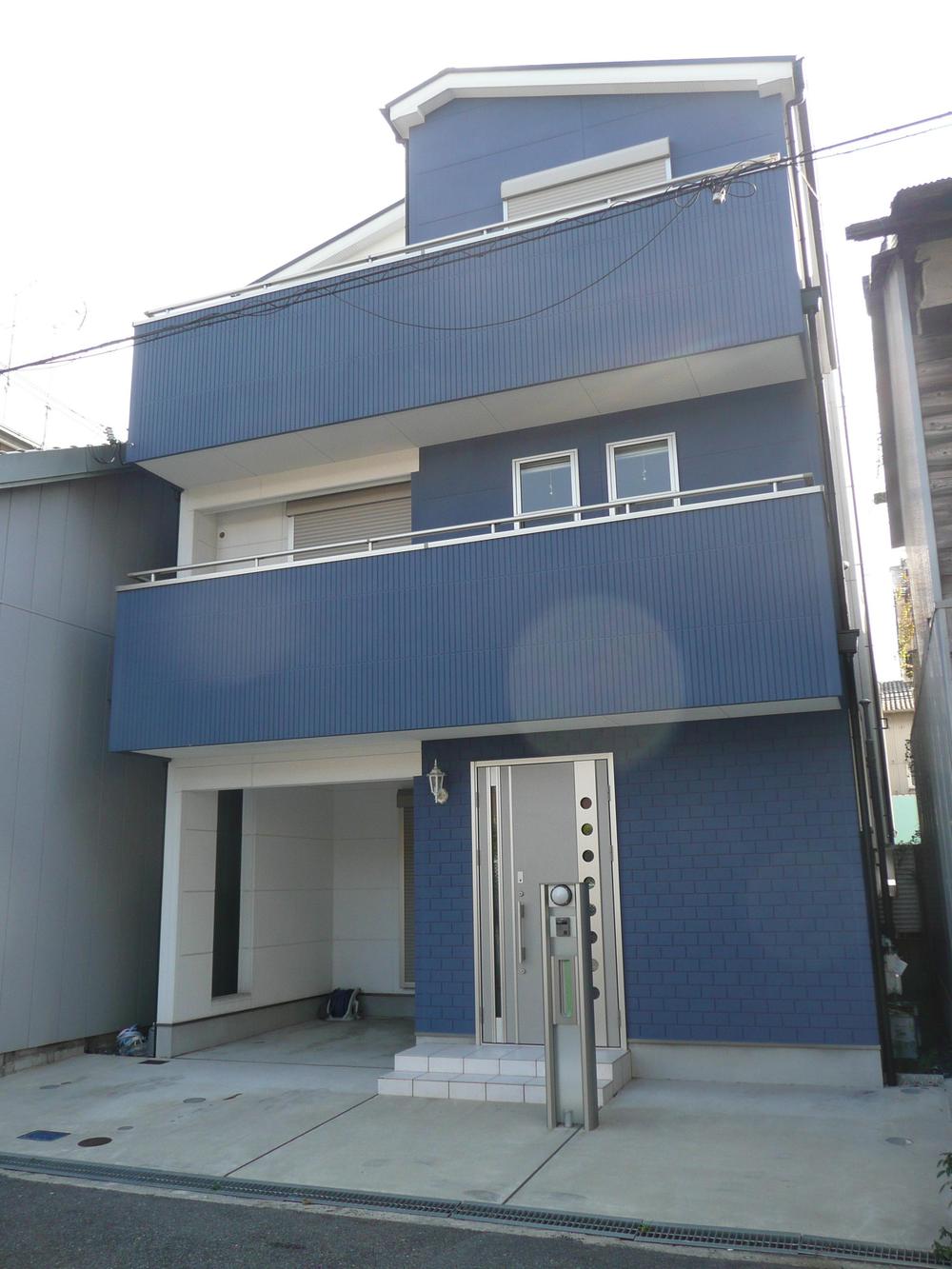 Local (10 May 2013) Shooting
現地(2013年10月)撮影
Floor plan間取り図 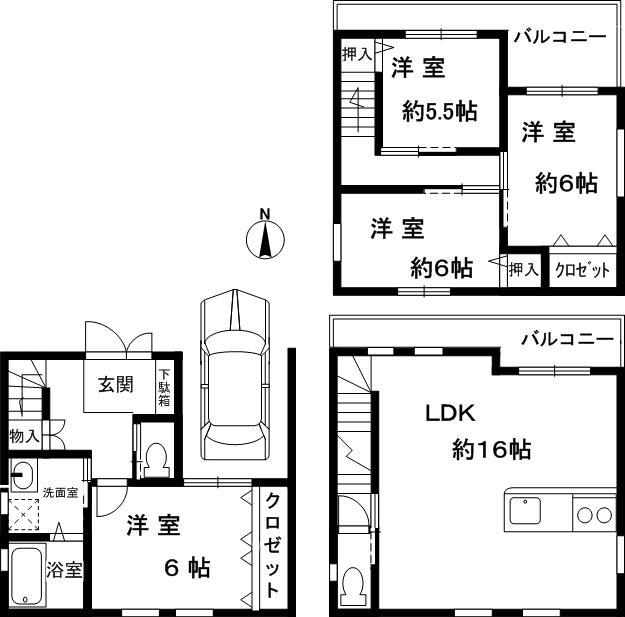 23.8 million yen, 4LDK, Land area 69.11 sq m , Building area 105.7 sq m
2380万円、4LDK、土地面積69.11m2、建物面積105.7m2
Bathroom浴室 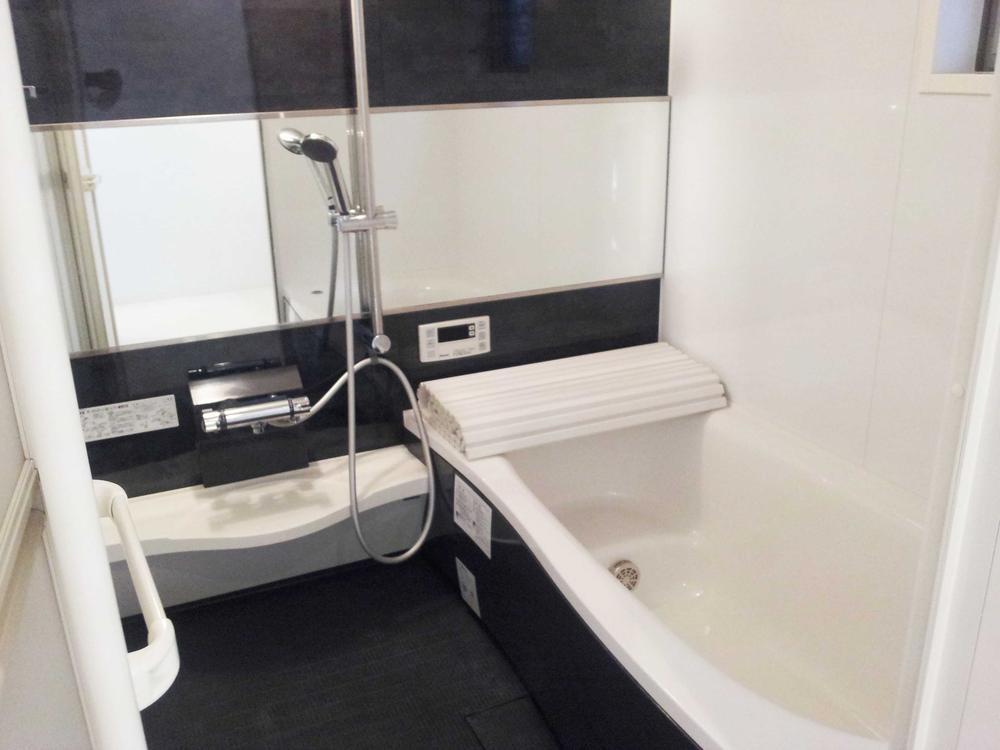 Indoor (10 May 2013) Shooting
室内(2013年10月)撮影
Livingリビング 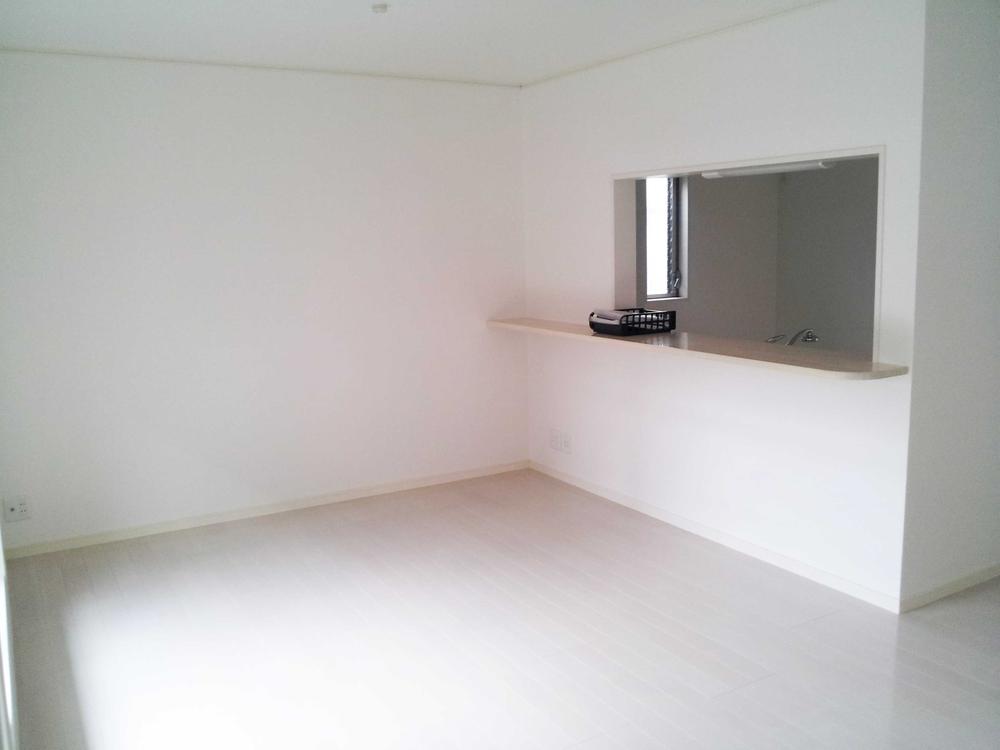 Indoor (10 May 2013) Shooting
室内(2013年10月)撮影
Kitchenキッチン 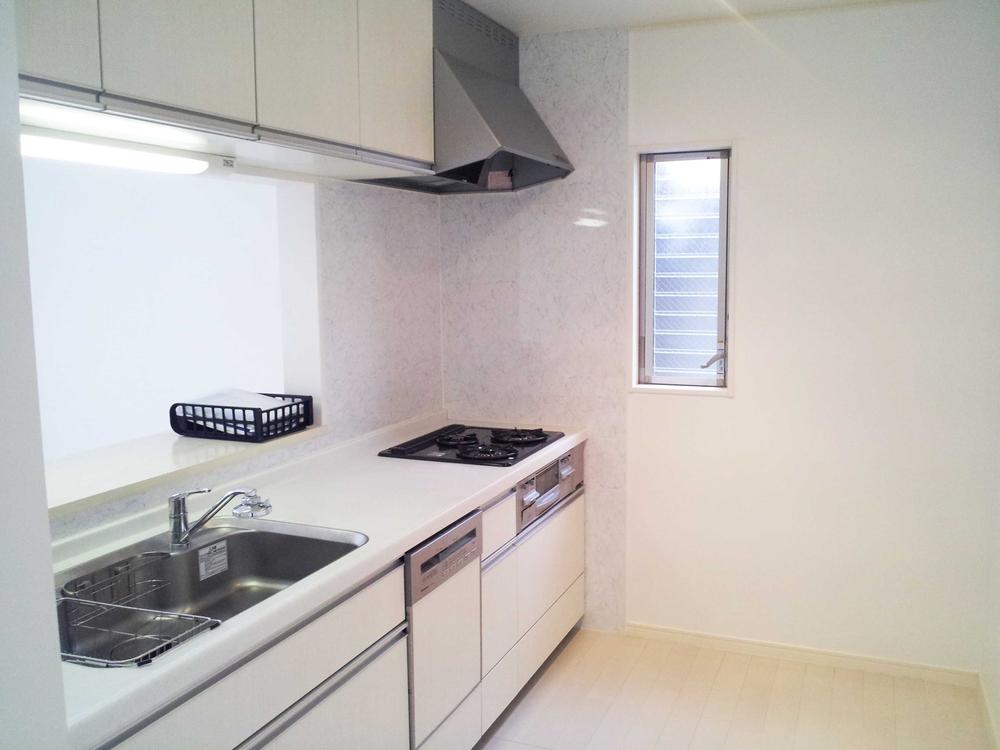 Indoor (10 May 2013) Shooting
室内(2013年10月)撮影
Non-living roomリビング以外の居室 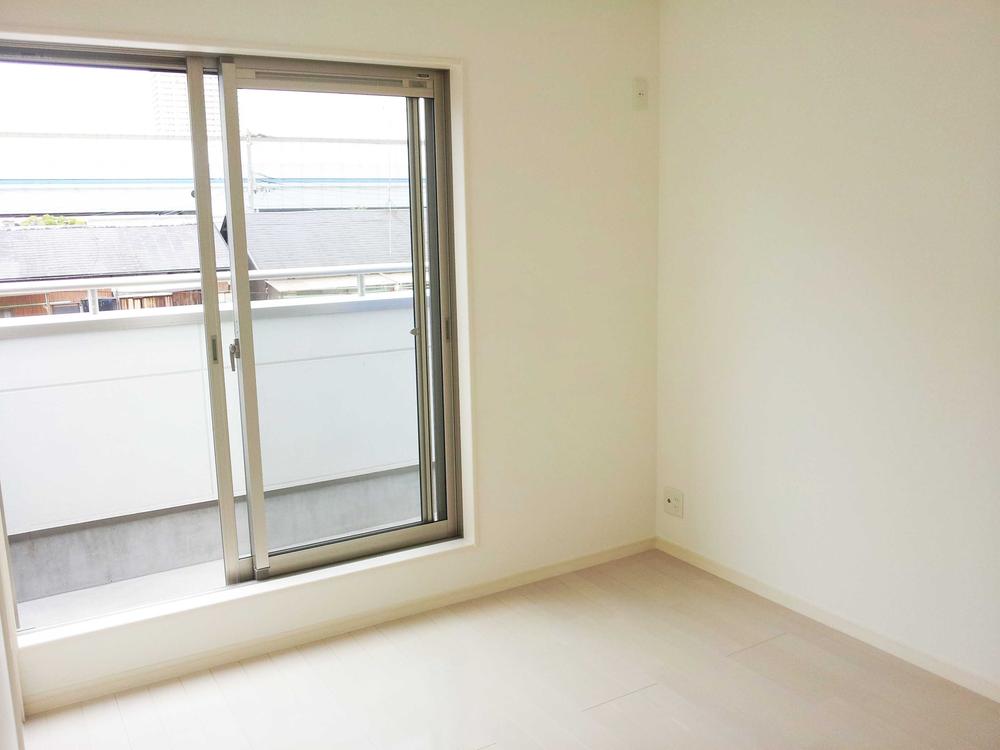 Indoor (10 May 2013) Shooting
室内(2013年10月)撮影
Entrance玄関 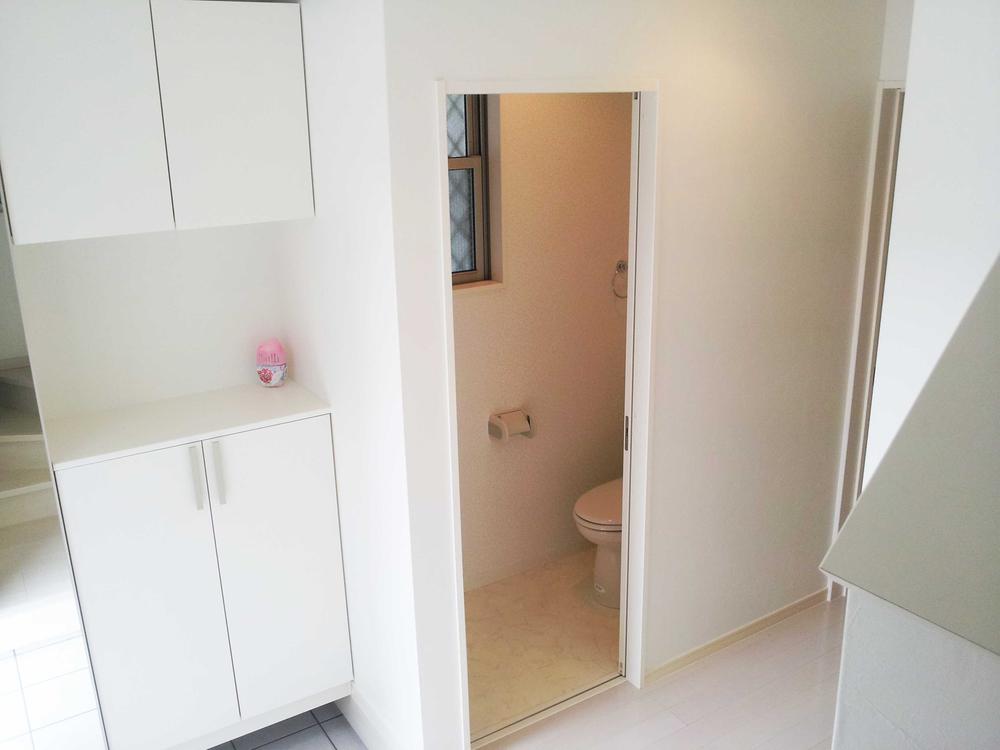 Local (10 May 2013) Shooting
現地(2013年10月)撮影
Wash basin, toilet洗面台・洗面所 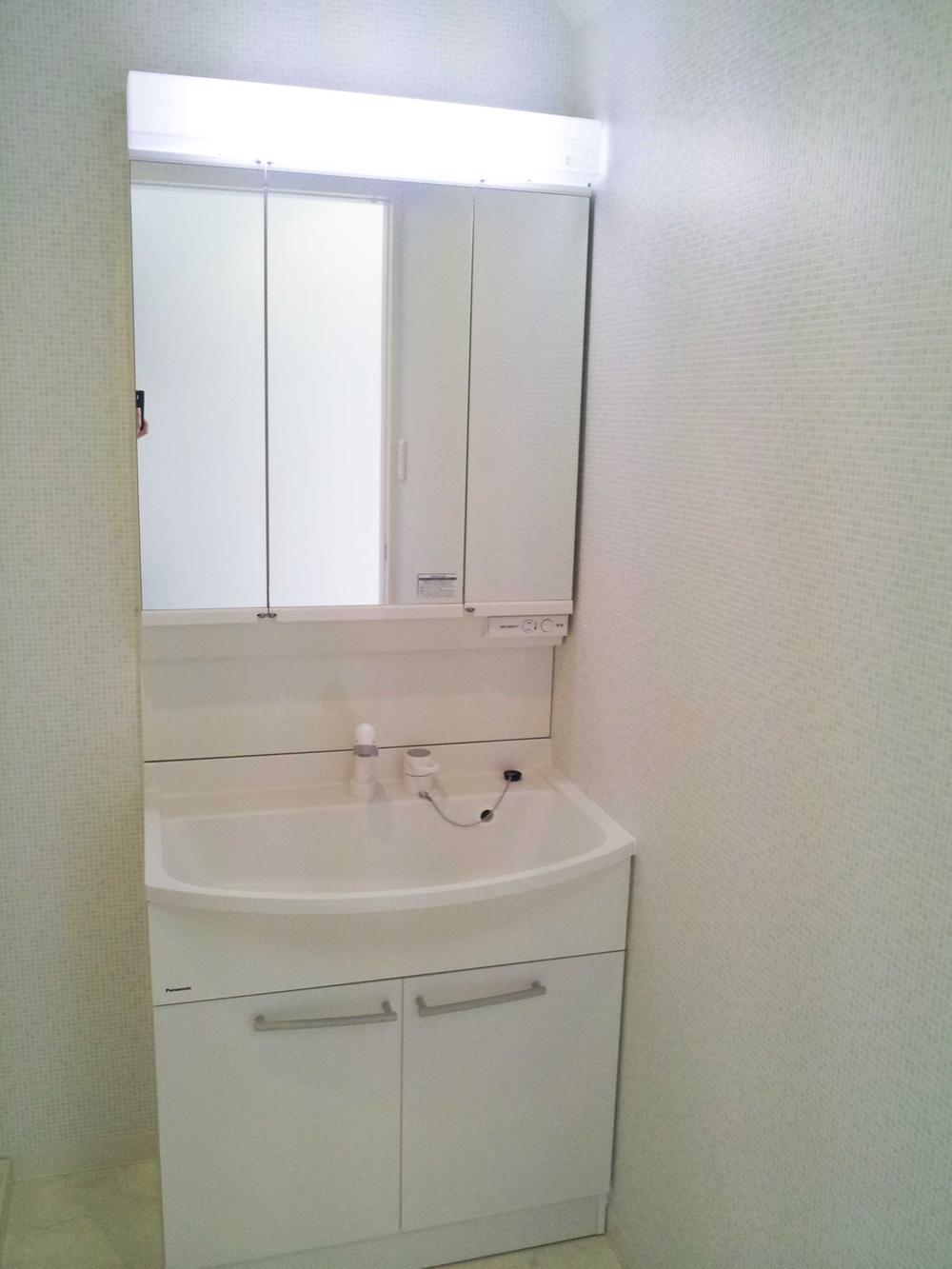 Indoor (10 May 2013) Shooting
室内(2013年10月)撮影
Receipt収納 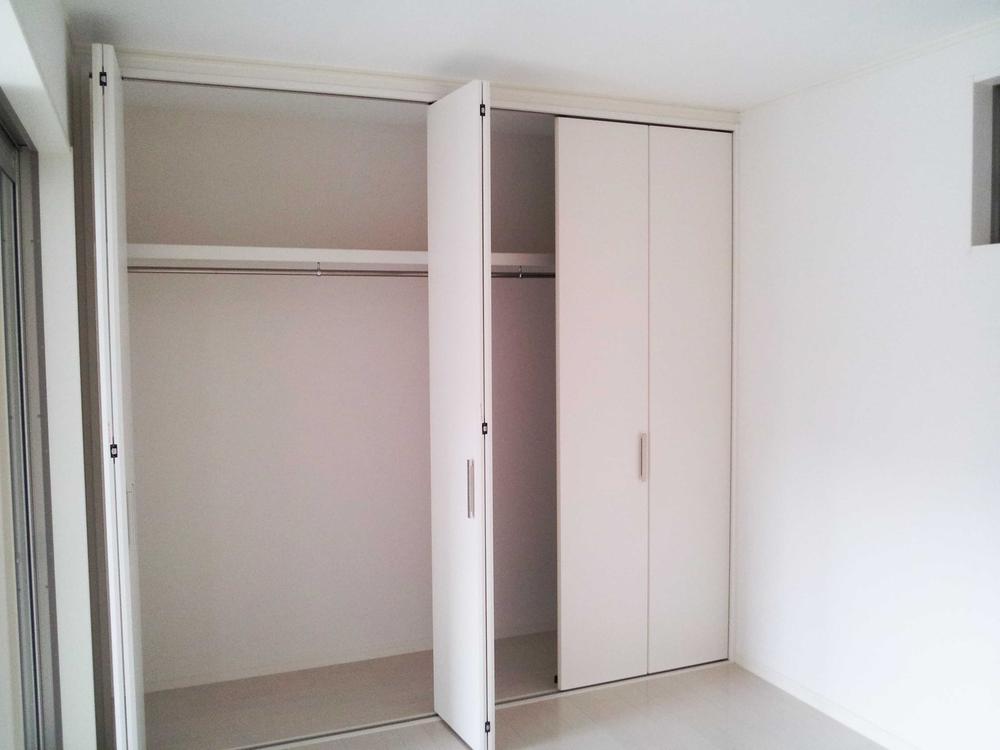 Indoor (10 May 2013) Shooting
室内(2013年10月)撮影
Toiletトイレ 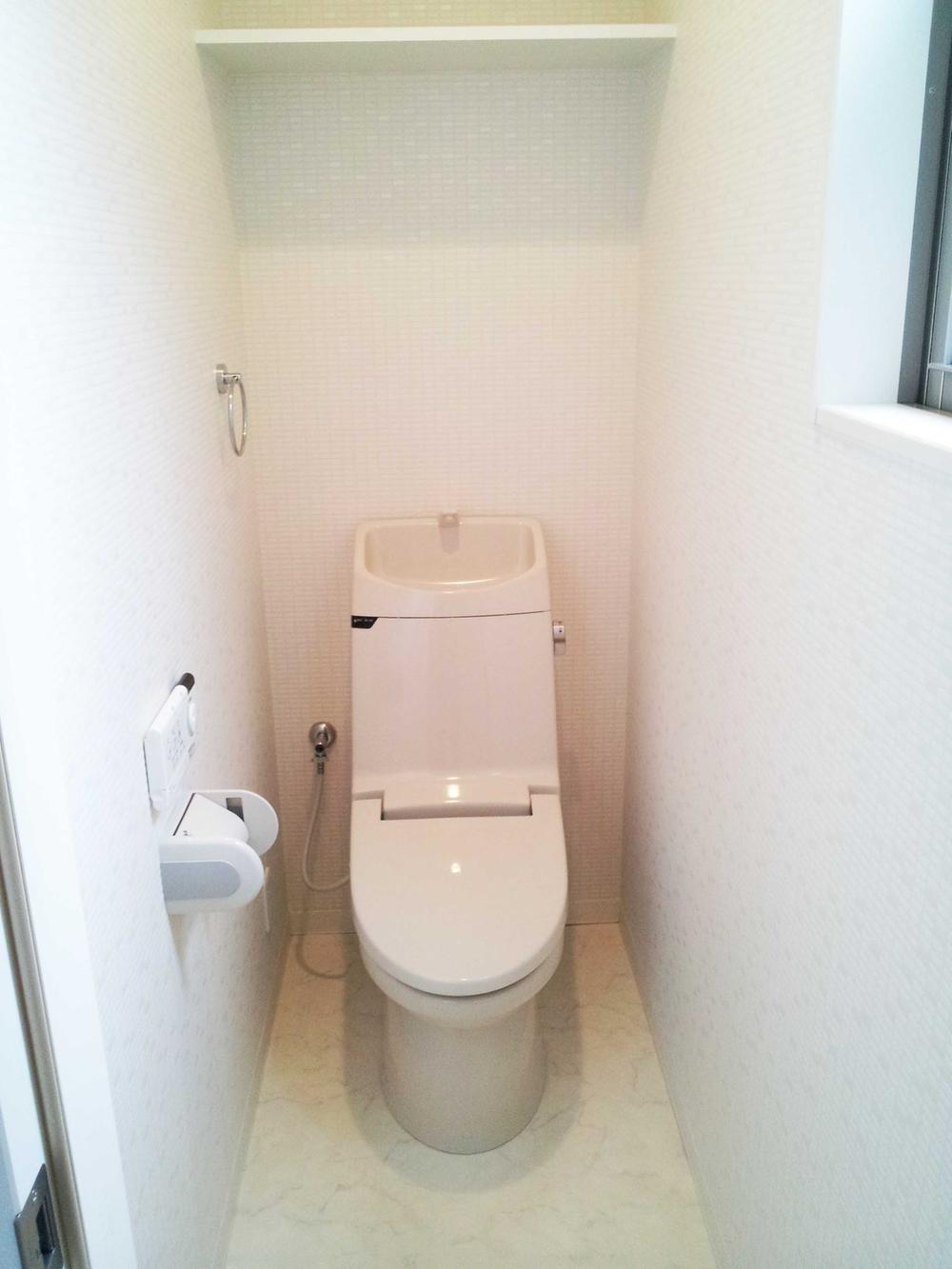 Indoor (10 May 2013) Shooting
室内(2013年10月)撮影
Balconyバルコニー 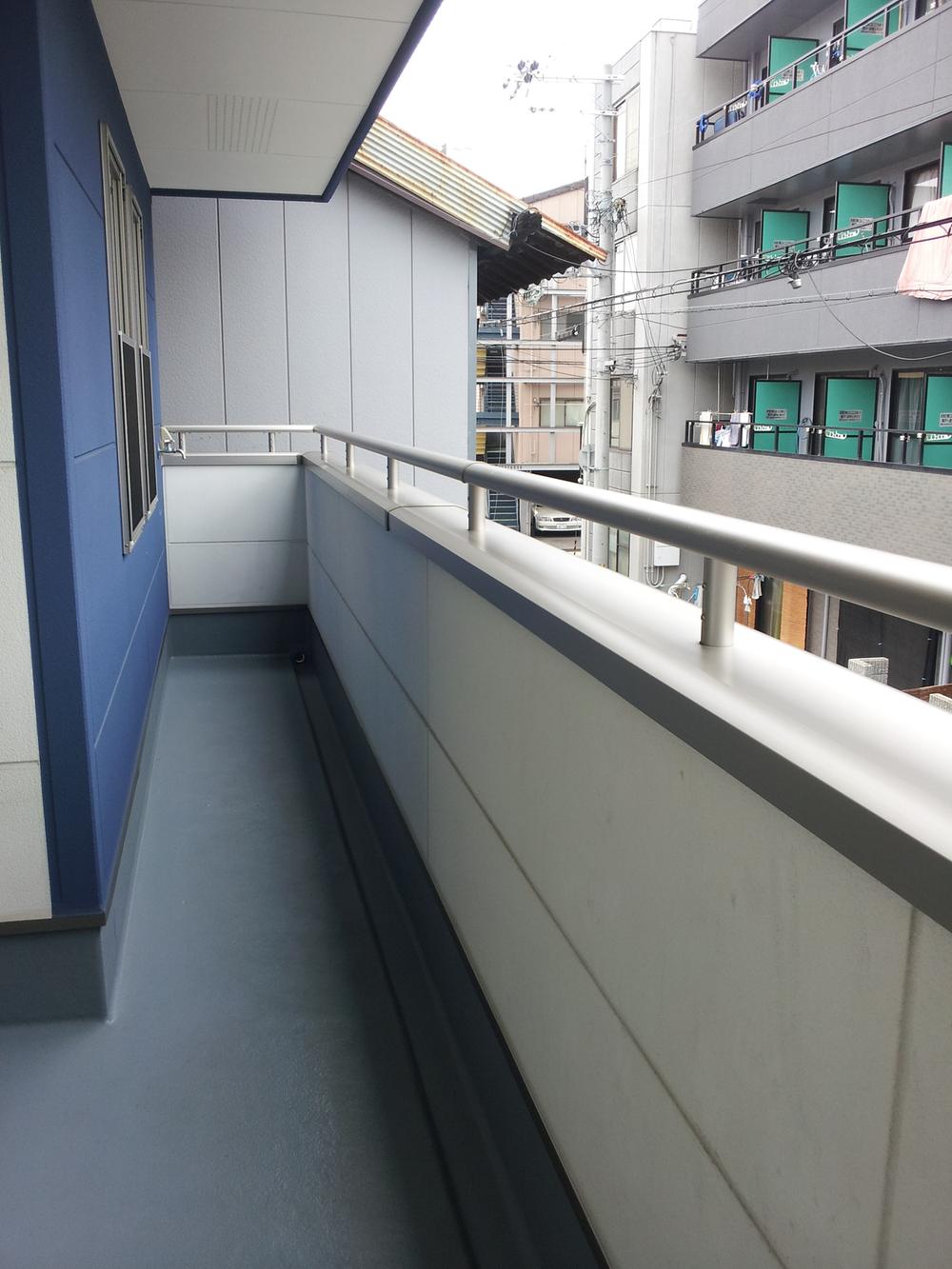 Local (10 May 2013) Shooting
現地(2013年10月)撮影
Livingリビング 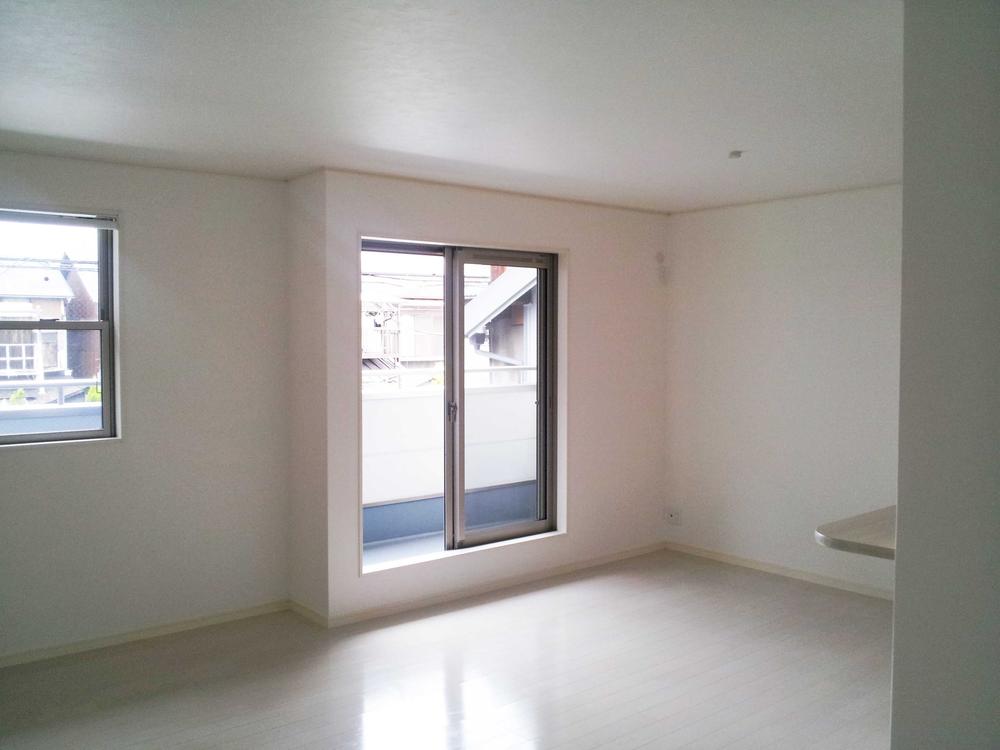 Indoor (10 May 2013) Shooting
室内(2013年10月)撮影
Kitchenキッチン 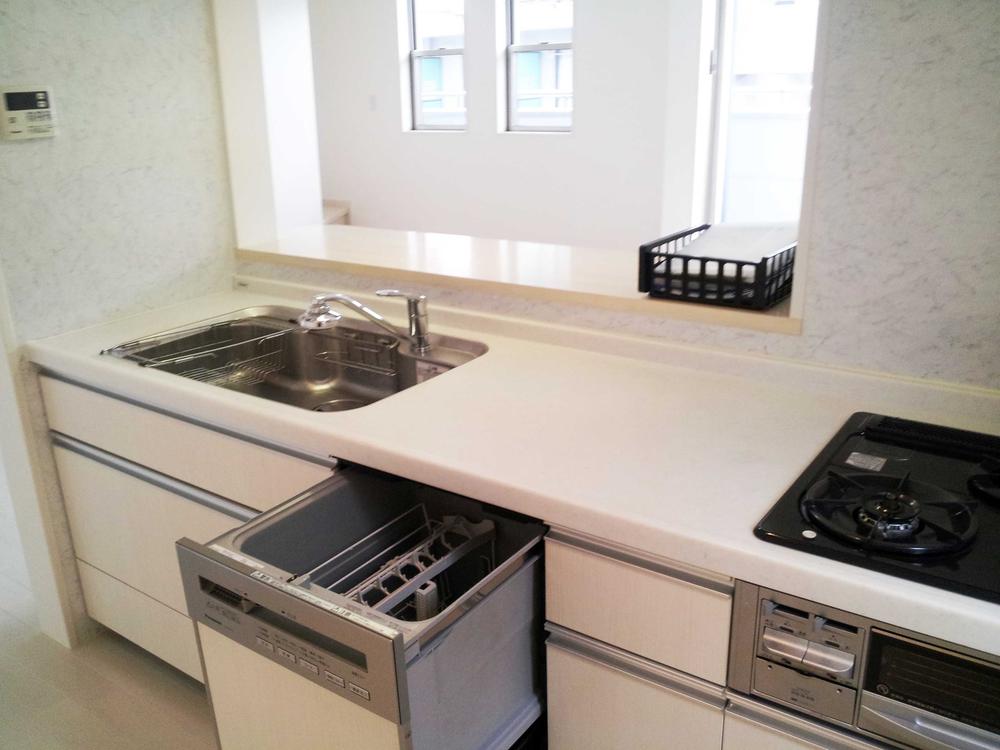 Indoor (2013. October) Shooting
室内(2013年.10月)撮影
Non-living roomリビング以外の居室 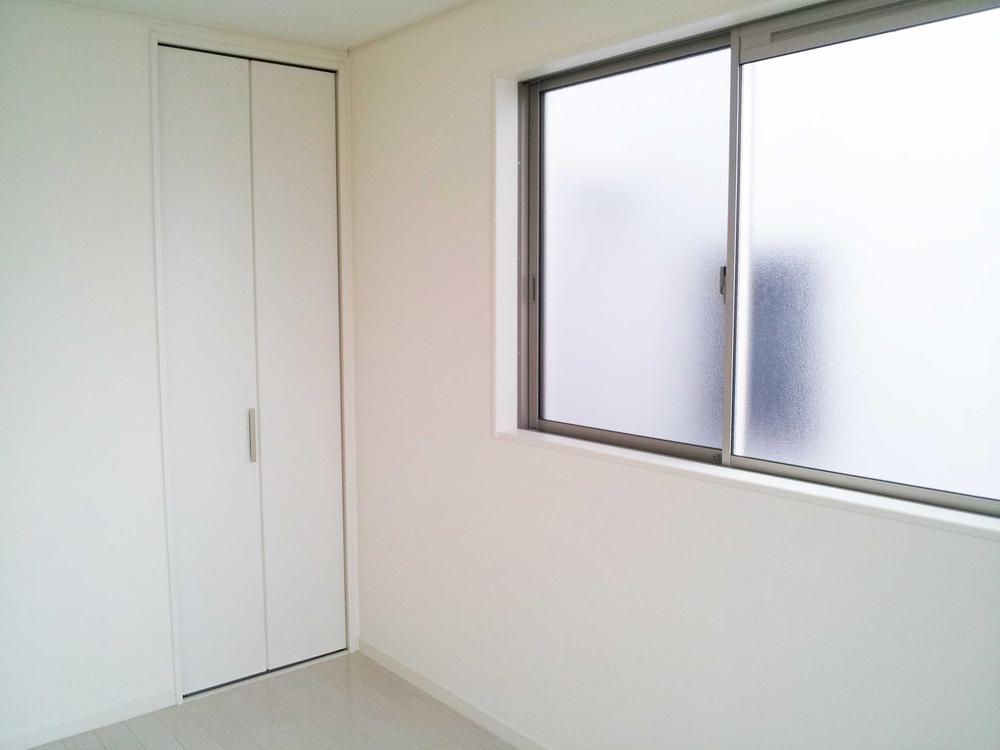 Indoor (10 May 2013) Shooting
室内(2013年10月)撮影
Balconyバルコニー 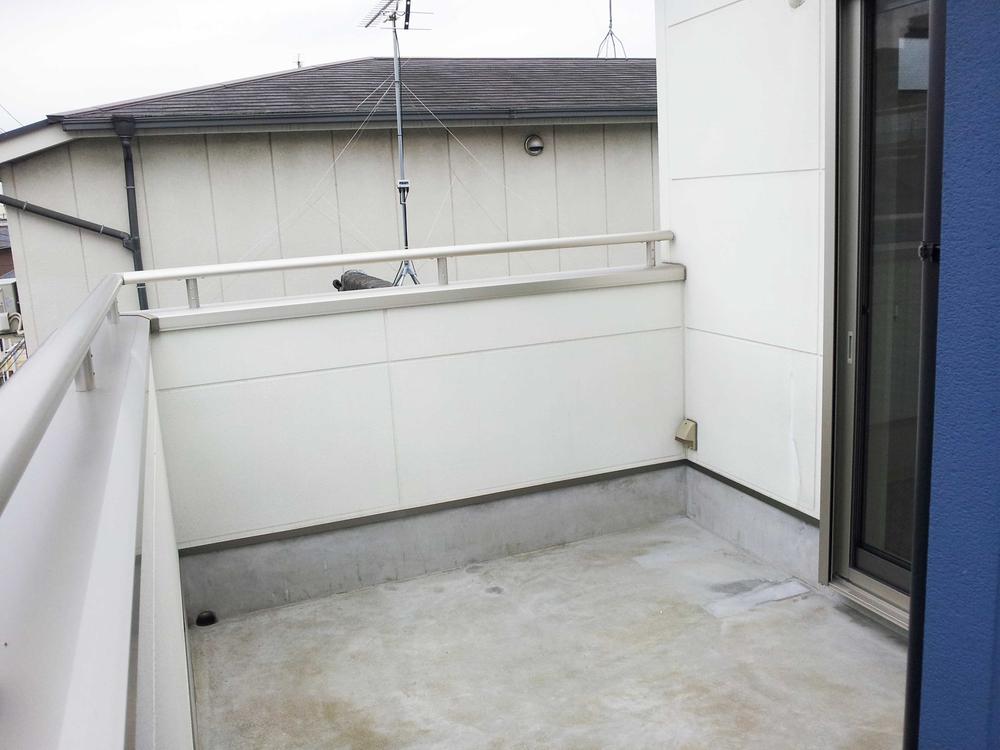 Local (10 May 2013) Shooting
現地(2013年10月)撮影
Kitchenキッチン 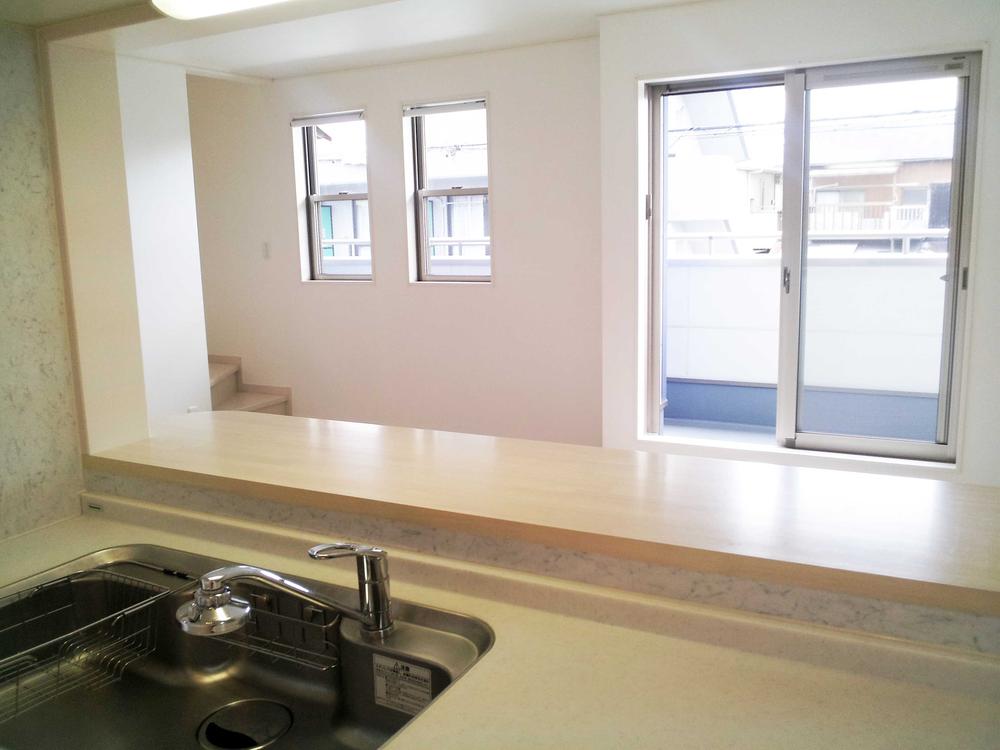 Indoor (10 May 2013) Shooting
室内(2013年10月)撮影
Location
| 
















