Used Homes » Kansai » Hyogo Prefecture » Amagasaki
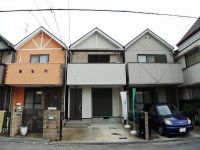 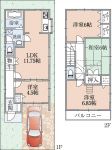
| | Amagasaki, Hyogo Prefecture 兵庫県尼崎市 |
| JR Fukuchiyama Line "Tsukaguchi" walk 8 minutes JR福知山線「塚口」歩8分 |
| □ JR Tsukaguchi Station 8 min. Walk □ Front public road 7m □ 2001 Built in 2-story 4LDK □ Frequently it has been maintenance (2011 Roof Coatings ・ 2012. outer wall painting) □ Large car available parking garage □JR塚口駅徒歩8分□前面公道7m□平成13年築の2階建4LDK□こまめにメンテナンスされています(平成23年屋根塗装・平成24年外壁塗装)□大型車駐車可能なガレージ |
| ■ Since it is a vacant house, You can "at any time", "do not hesitate," "without hesitation" to preview ■空家ですので、『いつでも』『お気軽に』『気兼ねなく』内覧して頂けます |
Features pickup 特徴ピックアップ | | Immediate Available / 2 along the line more accessible / It is close to the city / System kitchen / All room storage / Flat to the station / A quiet residential area / Around traffic fewer / Or more before road 6m / Japanese-style room / Washbasin with shower / Barrier-free / Toilet 2 places / Bathroom 1 tsubo or more / 2-story / loft / The window in the bathroom / All living room flooring / IH cooking heater / City gas / Flat terrain / Readjustment land within 即入居可 /2沿線以上利用可 /市街地が近い /システムキッチン /全居室収納 /駅まで平坦 /閑静な住宅地 /周辺交通量少なめ /前道6m以上 /和室 /シャワー付洗面台 /バリアフリー /トイレ2ヶ所 /浴室1坪以上 /2階建 /ロフト /浴室に窓 /全居室フローリング /IHクッキングヒーター /都市ガス /平坦地 /区画整理地内 | Price 価格 | | 22,800,000 yen 2280万円 | Floor plan 間取り | | 4LDK 4LDK | Units sold 販売戸数 | | 1 units 1戸 | Total units 総戸数 | | 1 units 1戸 | Land area 土地面積 | | 68.23 sq m (20.63 tsubo) (Registration) 68.23m2(20.63坪)(登記) | Building area 建物面積 | | 79.77 sq m (24.13 tsubo) (Registration) 79.77m2(24.13坪)(登記) | Driveway burden-road 私道負担・道路 | | Nothing, West 7m width (contact the road width 4.6m) 無、西7m幅(接道幅4.6m) | Completion date 完成時期(築年月) | | March 2001 2001年3月 | Address 住所 | | Amagasaki, Hyogo Prefecture Kukuchi 2 兵庫県尼崎市久々知2 | Traffic 交通 | | JR Fukuchiyama Line "Tsukaguchi" walk 8 minutes
Hankyu Kobe Line "Tsukaguchi" walk 20 minutes
JR Tokaido Line "Amagasaki" walk 21 minutes JR福知山線「塚口」歩8分
阪急神戸線「塚口」歩20分
JR東海道本線「尼崎」歩21分
| Related links 関連リンク | | [Related Sites of this company] 【この会社の関連サイト】 | Contact お問い合せ先 | | (Yes) Kaz Corporation TEL: 0800-603-2491 [Toll free] mobile phone ・ Also available from PHS
Caller ID is not notified
Please contact the "saw SUUMO (Sumo)"
If it does not lead, If the real estate company (有)カズコーポレーションTEL:0800-603-2491【通話料無料】携帯電話・PHSからもご利用いただけます
発信者番号は通知されません
「SUUMO(スーモ)を見た」と問い合わせください
つながらない方、不動産会社の方は
| Building coverage, floor area ratio 建ぺい率・容積率 | | 60% ・ 200% 60%・200% | Time residents 入居時期 | | Immediate available 即入居可 | Land of the right form 土地の権利形態 | | Ownership 所有権 | Structure and method of construction 構造・工法 | | Wooden 2-story (framing method) 木造2階建(軸組工法) | Use district 用途地域 | | One dwelling 1種住居 | Other limitations その他制限事項 | | Regulations have by the Aviation Law, Height district, Quasi-fire zones, Site area minimum Yes 航空法による規制有、高度地区、準防火地域、敷地面積最低限度有 | Overview and notices その他概要・特記事項 | | Facilities: Public Water Supply, This sewage, City gas, Parking: car space 設備:公営水道、本下水、都市ガス、駐車場:カースペース | Company profile 会社概要 | | <Mediation> Governor of Hyogo Prefecture (4) No. 203101 (with) Kazu Corporation Yubinbango661-0025 Amagasaki, Hyogo Prefecture Tachibana-cho 1-19-1 K's Court II1F <仲介>兵庫県知事(4)第203101号(有)カズコーポレーション〒661-0025 兵庫県尼崎市立花町1-19-1 ケイズコートII1F |
Local appearance photo現地外観写真 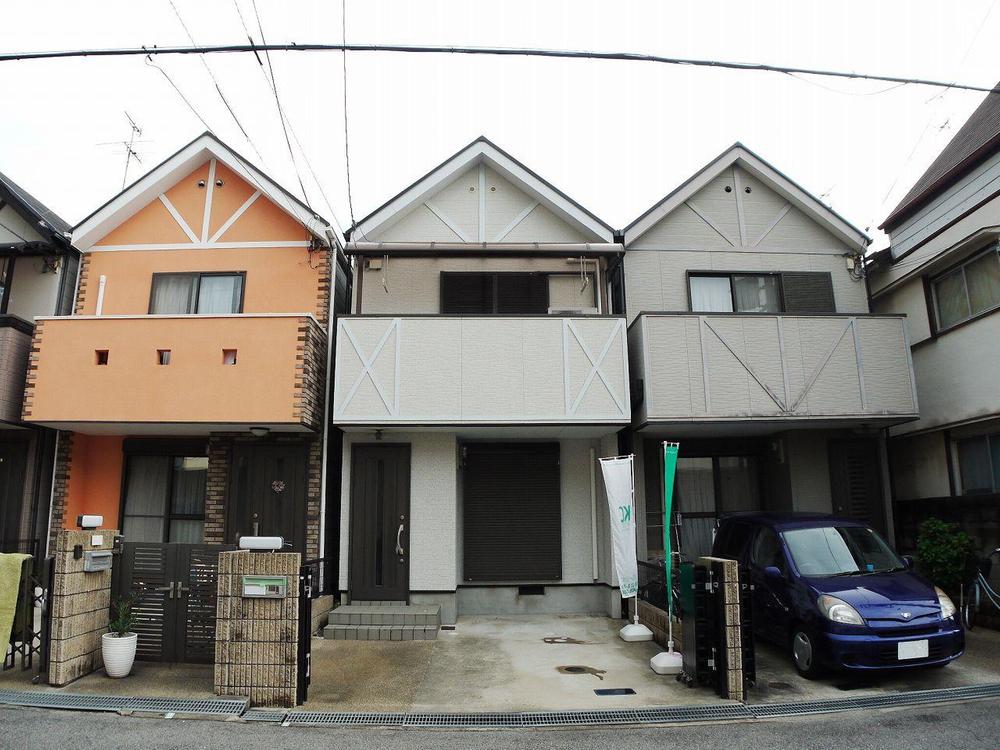 2011 on the roof coating, Heisei we are exterior wall paint in 24 years
平成23年に屋根塗装、平成24年に外壁塗装を行っています
Floor plan間取り図 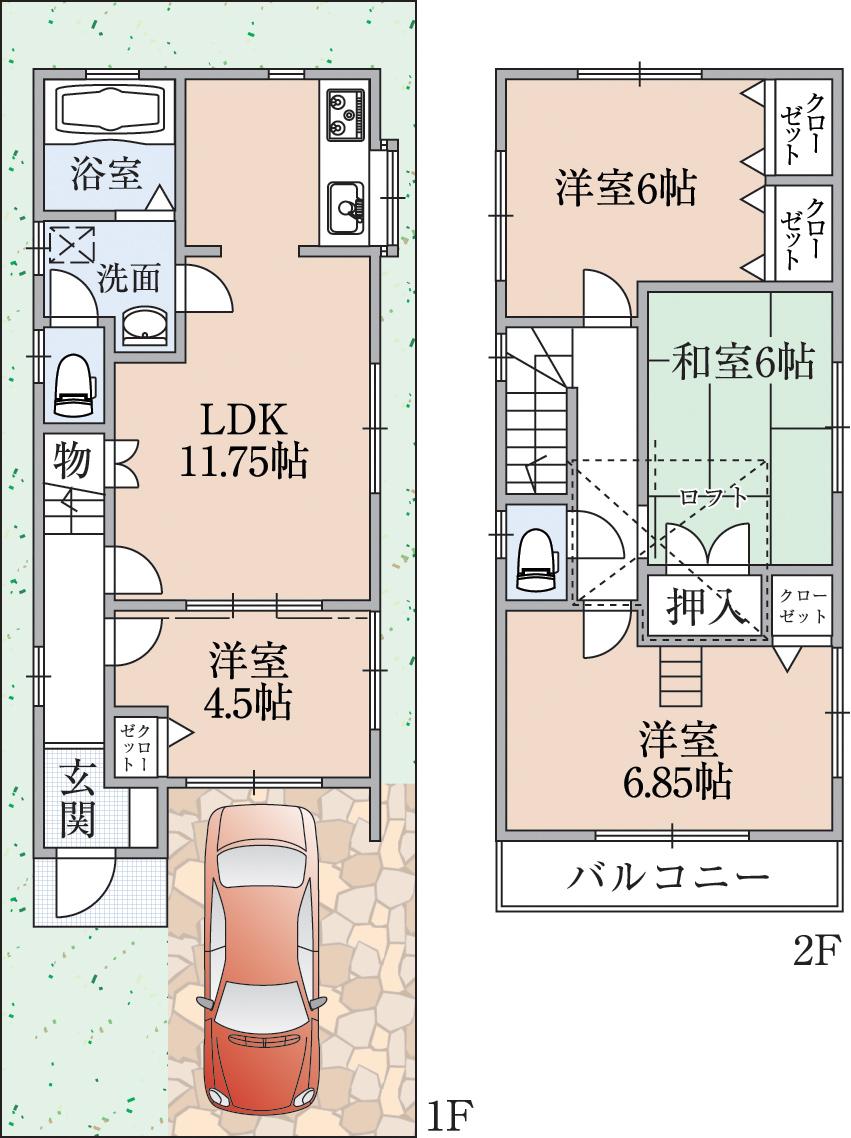 22,800,000 yen, 4LDK, Land area 68.23 sq m , 2-story 4LDK facing the building area 79.77 sq m in 2001 Built in front of the public road 7m
2280万円、4LDK、土地面積68.23m2、建物面積79.77m2 平成13年築前面公道7mに面した2階建4LDK
Non-living roomリビング以外の居室 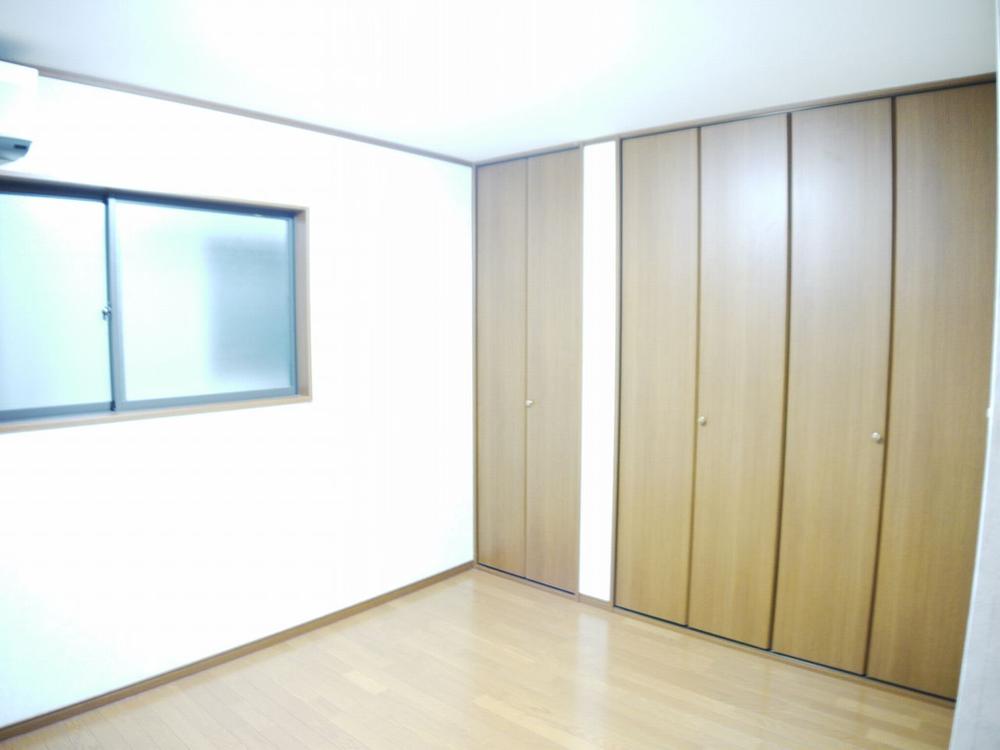 Second floor of the Western-style 6 Pledge amount of storage with plenty of closet comes with
2階の洋室6帖収納量たっぷりのクローゼットがついています
Kitchenキッチン 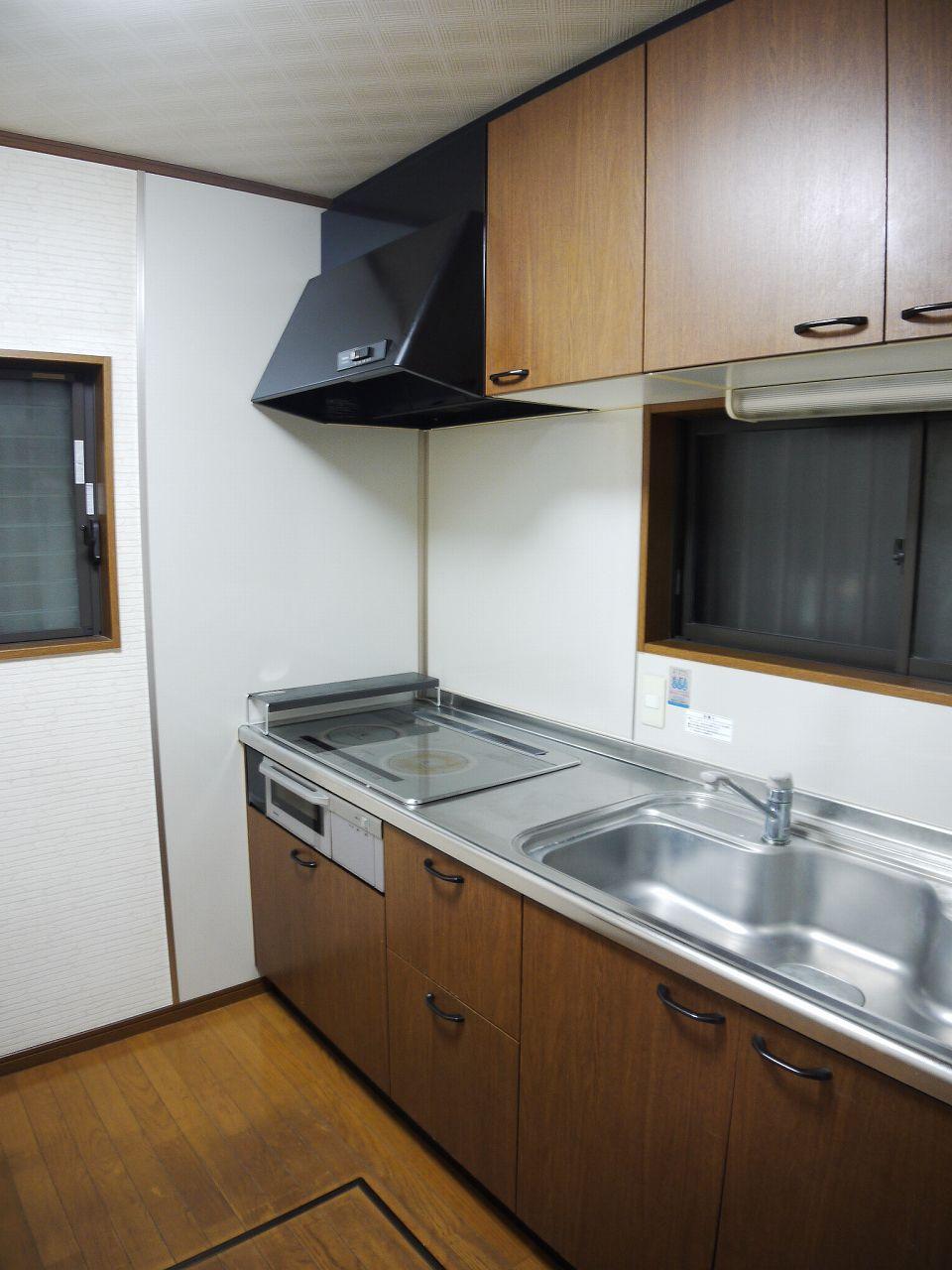 Of the system is the kitchen with IH cooking heater
IHクッキングヒーター付ののシステムキッチンです
Livingリビング 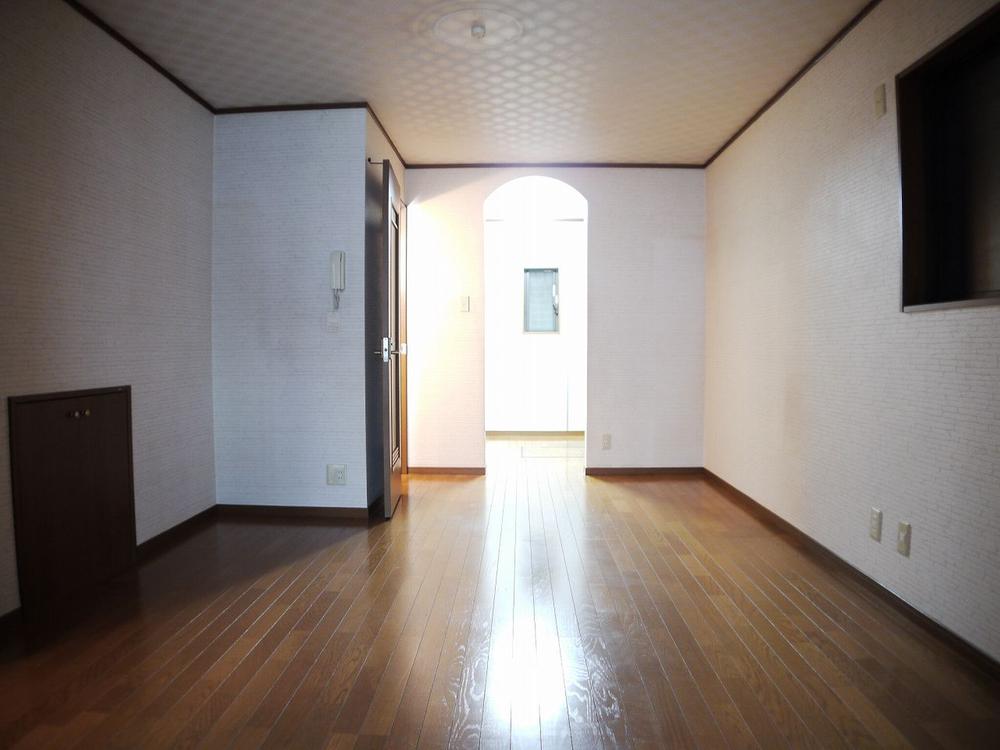 Shooting in the kitchen direction
キッチン方向に撮影
Bathroom浴室 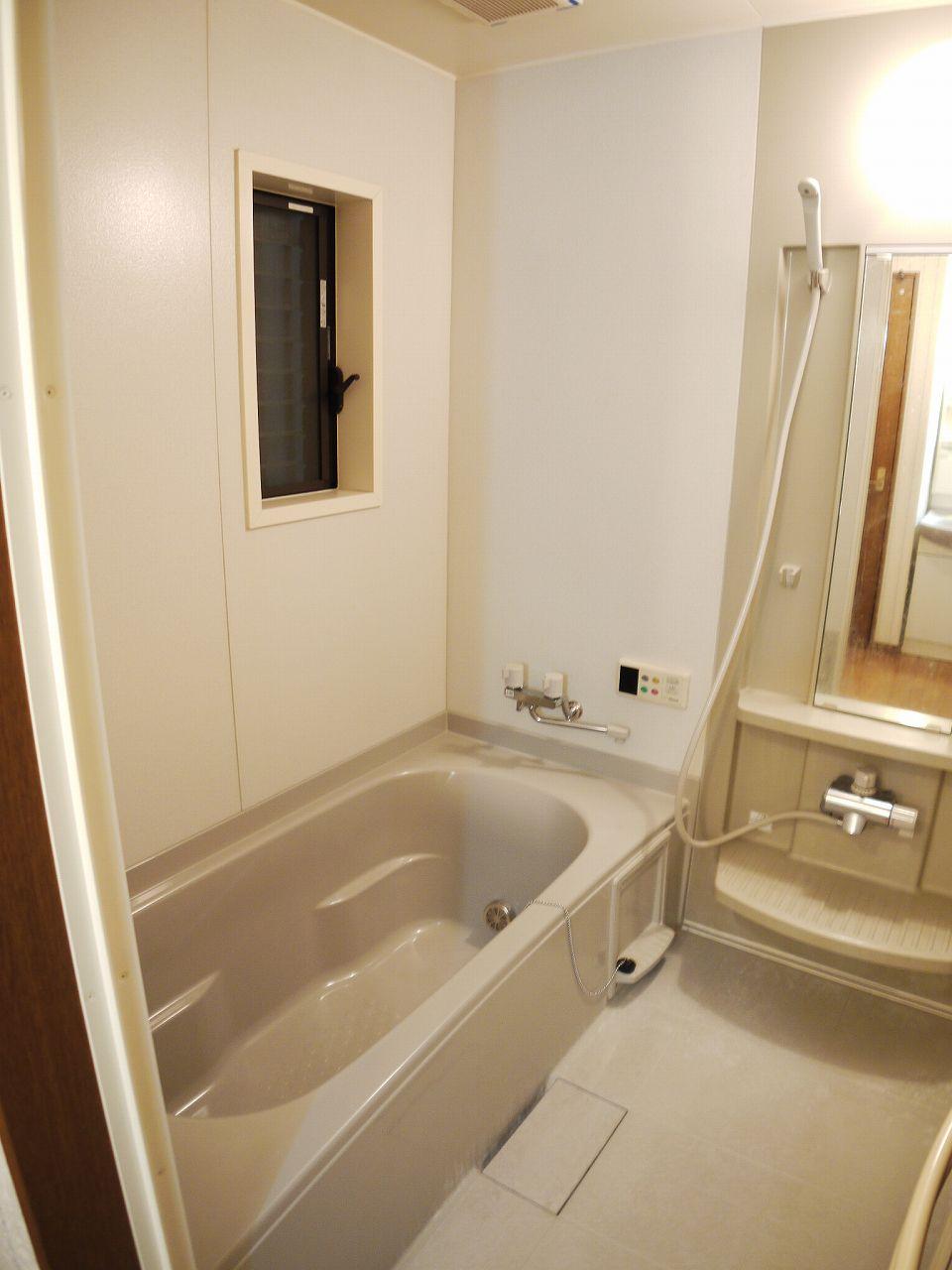 It comes with a unit bath of spacious 1616 size solar water heater, You can save the summer of gas prices
ゆったりとした1616サイズのユニットバスですソーラー温水器がついていますので、夏場のガス代が節約できます
Local appearance photo現地外観写真 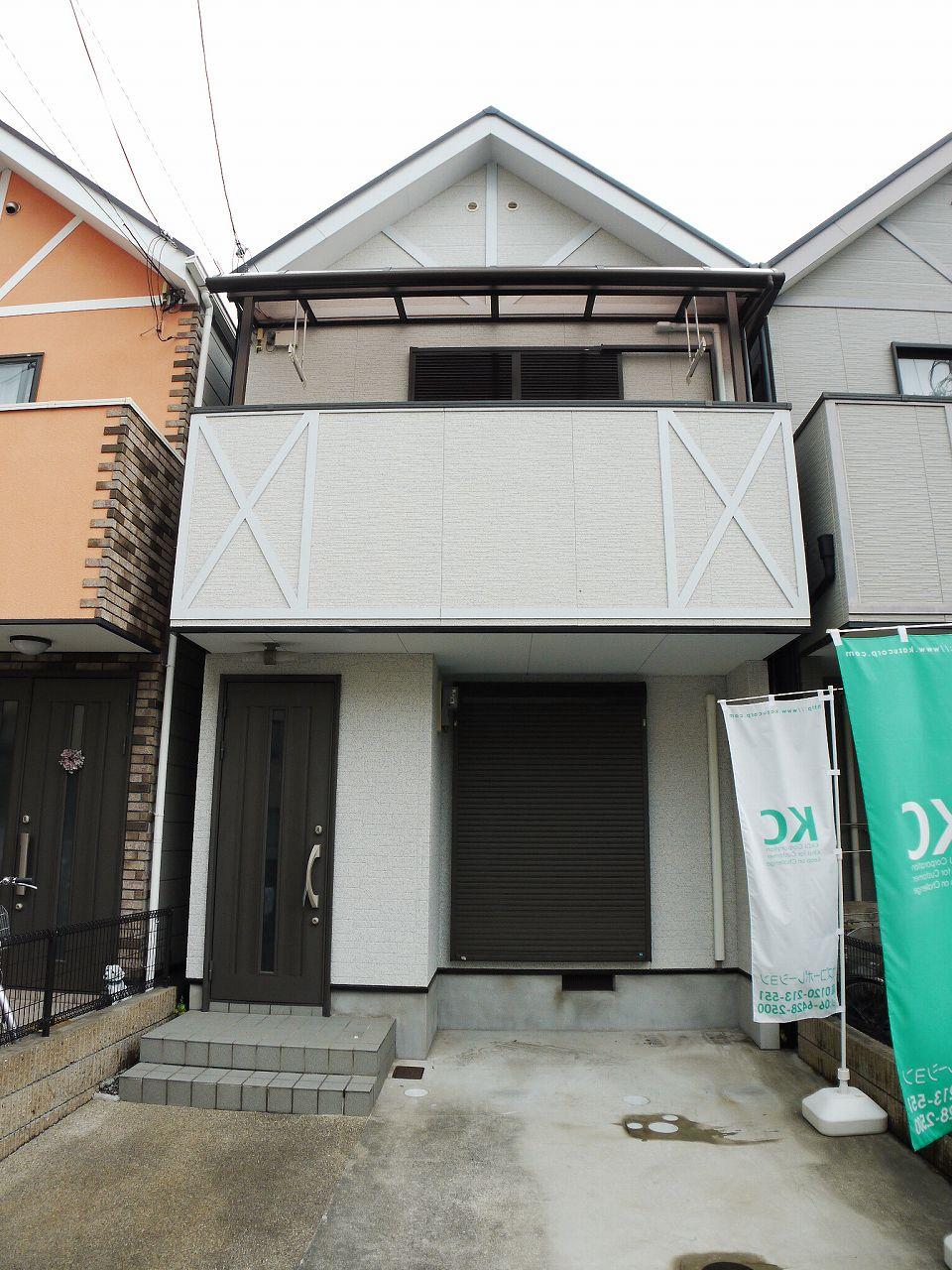 2011 on the roof coating, Heisei we are exterior wall paint in 24 years
平成23年に屋根塗装、平成24年に外壁塗装を行っています
Non-living roomリビング以外の居室 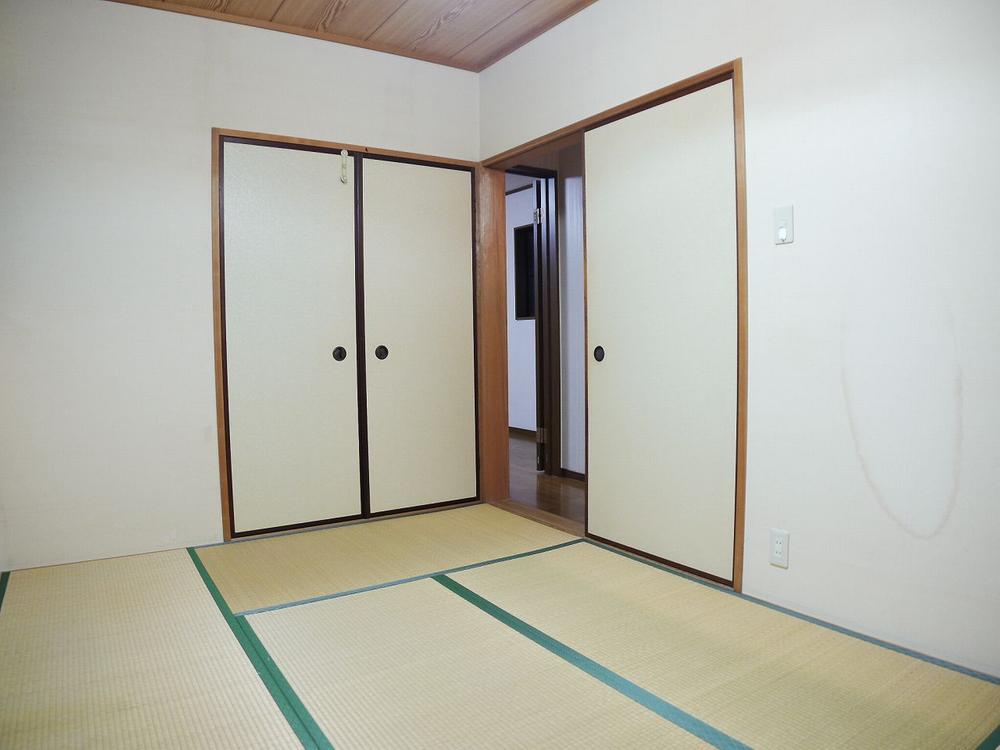 Closet to the second floor of a Japanese-style room 6 quires futon can be stored comes with a
2階の和室6帖お布団が収納できる押入がついています
Entrance玄関 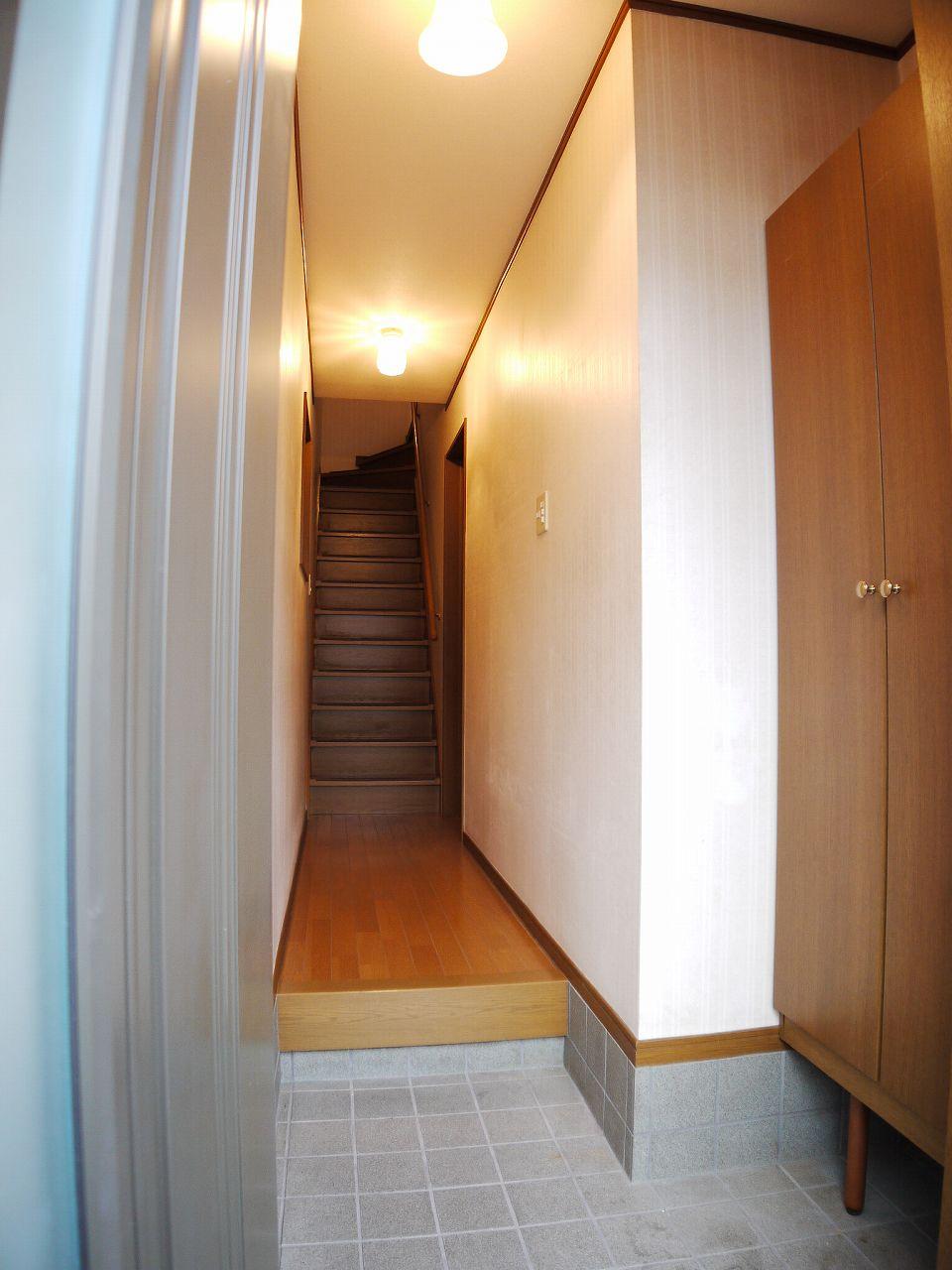 Storage capacity is the entrance where there is plenty of shoe box
収納力たっぷりのシューズボックスがある玄関です
Wash basin, toilet洗面台・洗面所 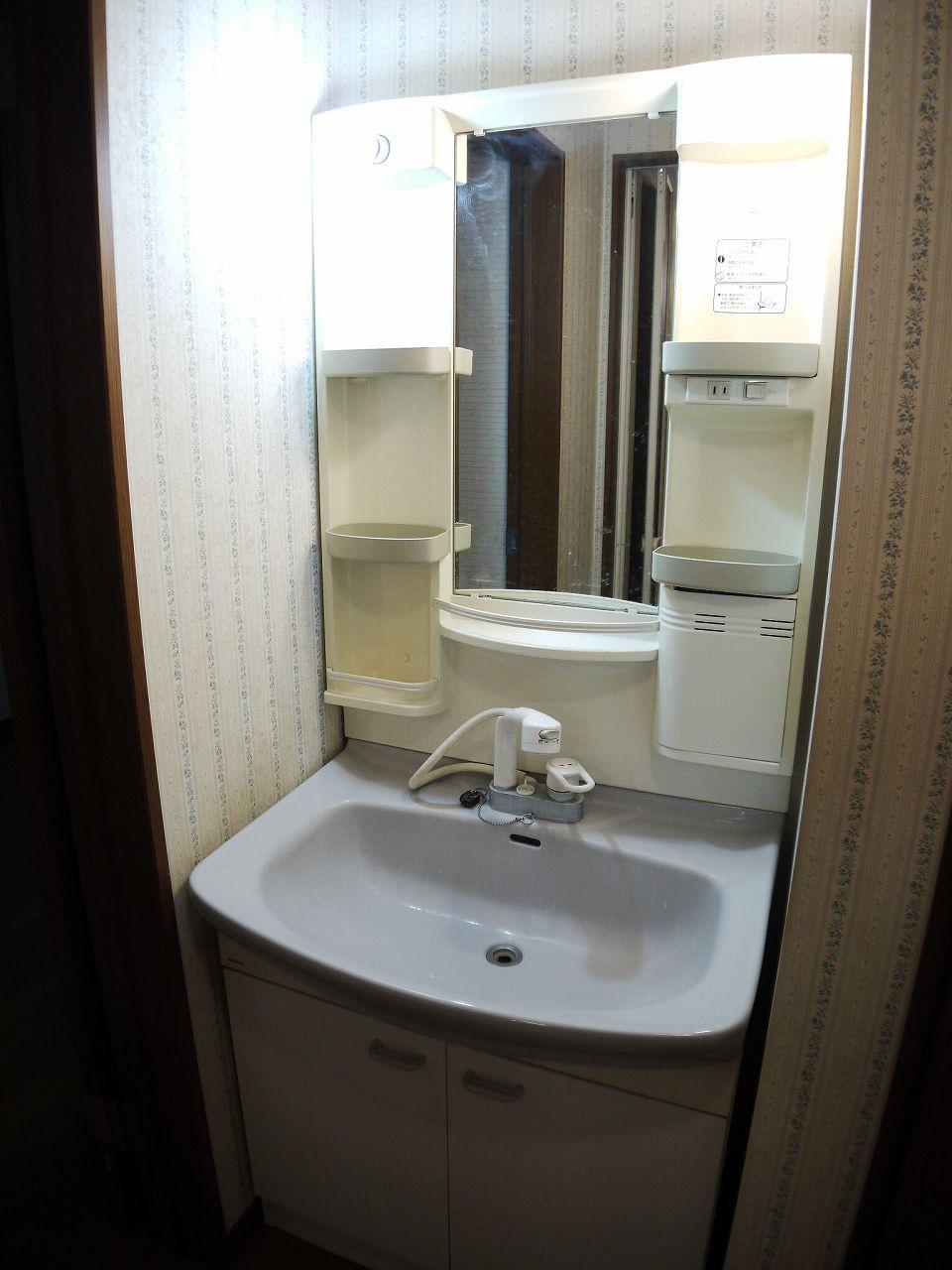 Basin is the vanity of the shower
シャワー付の洗面化粧台です
Toiletトイレ 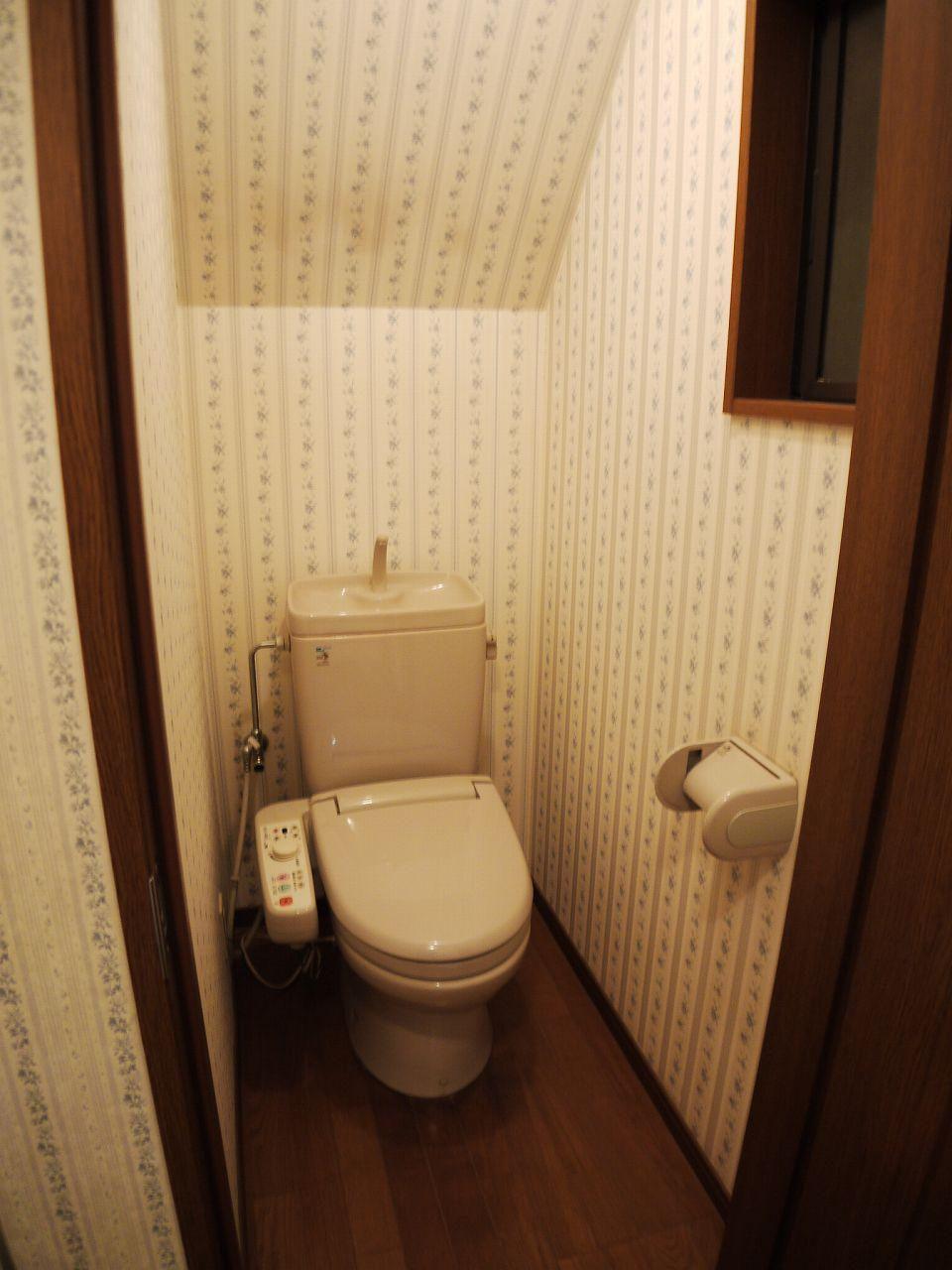 Washlet toilet
ウォシュレット付トイレ
Local photos, including front road前面道路含む現地写真 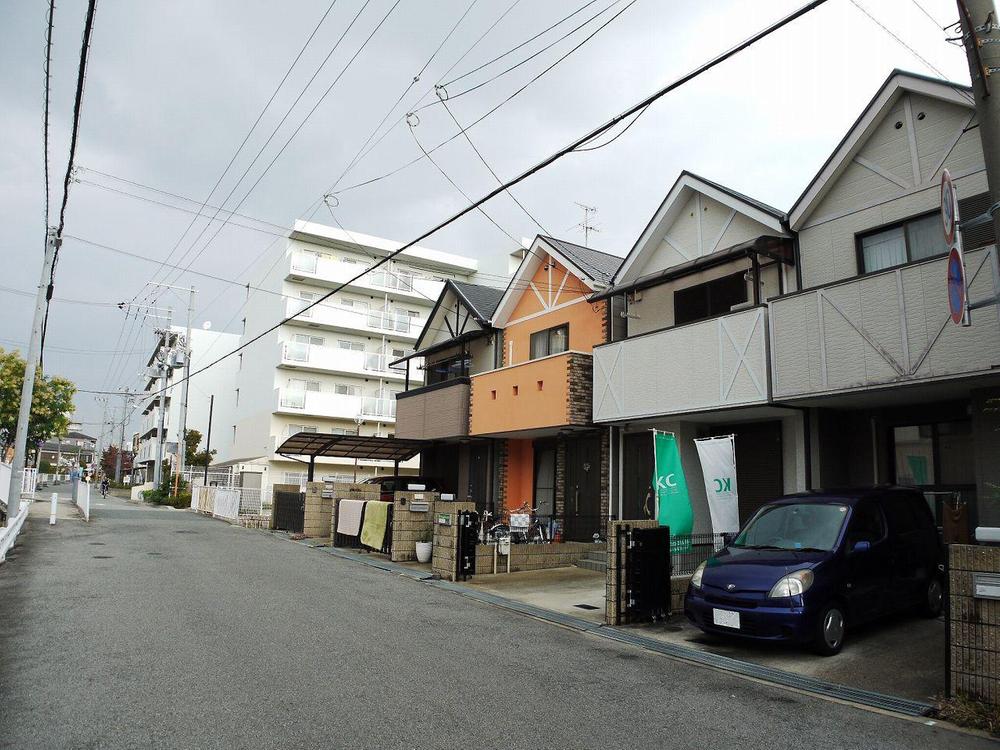 It is spacious front road of width 7m garage is also happy to
幅員7mのゆったりとした前面道路です車庫入れもラクラクです
Parking lot駐車場 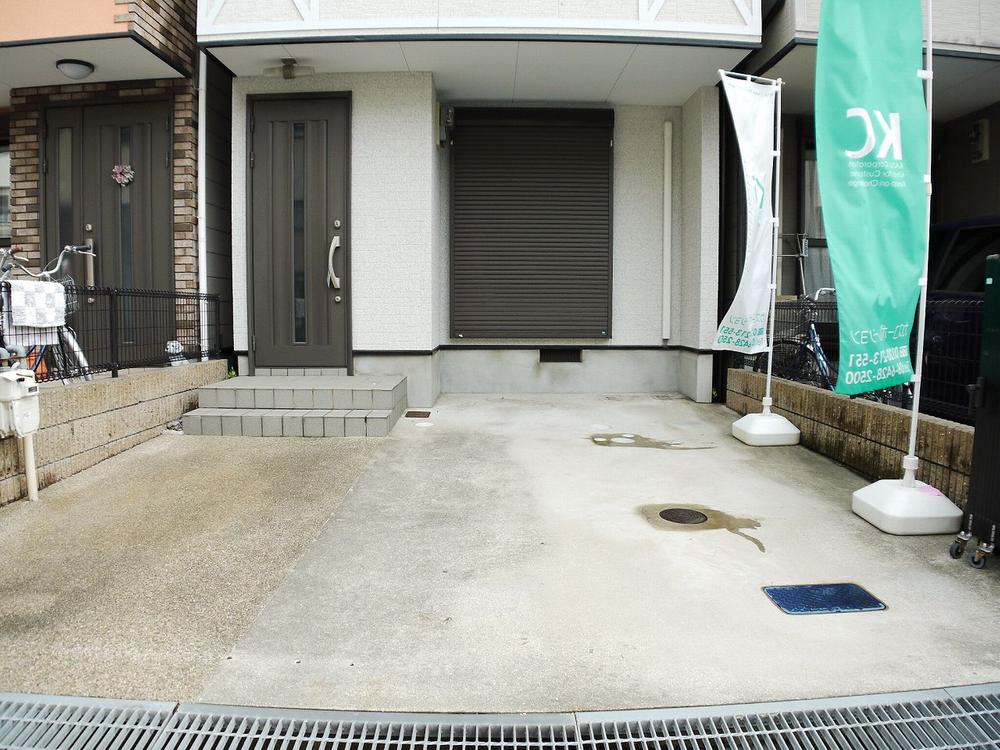 More depth 5m, Large vehicles is also available parking garage
奥行5m以上、大型車も駐車可能なガレージです
Balconyバルコニー 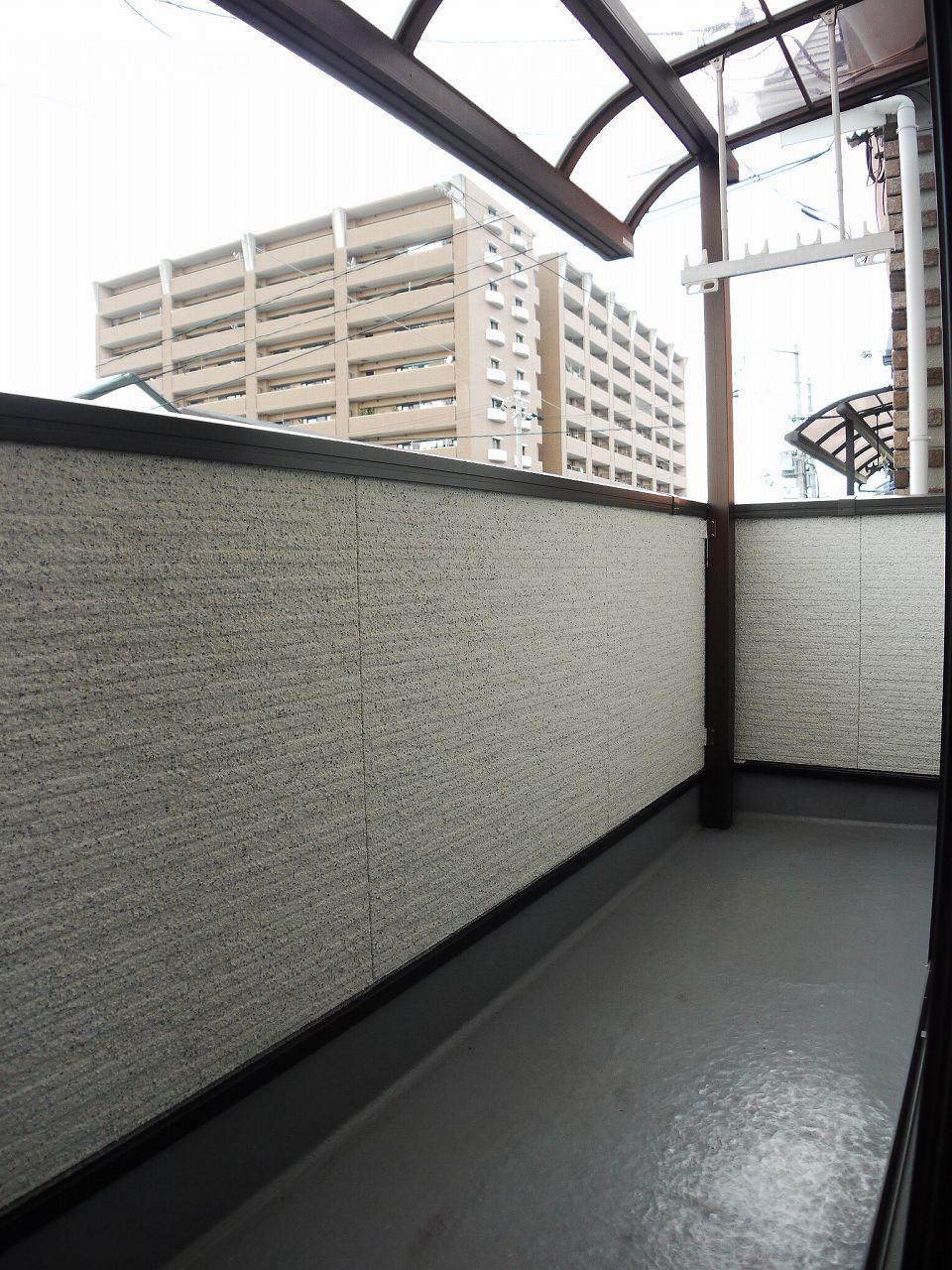 Peace of mind even on a rainy day, Balconies Covered
雨の日も安心、屋根付バルコニーです
View photos from the dwelling unit住戸からの眺望写真 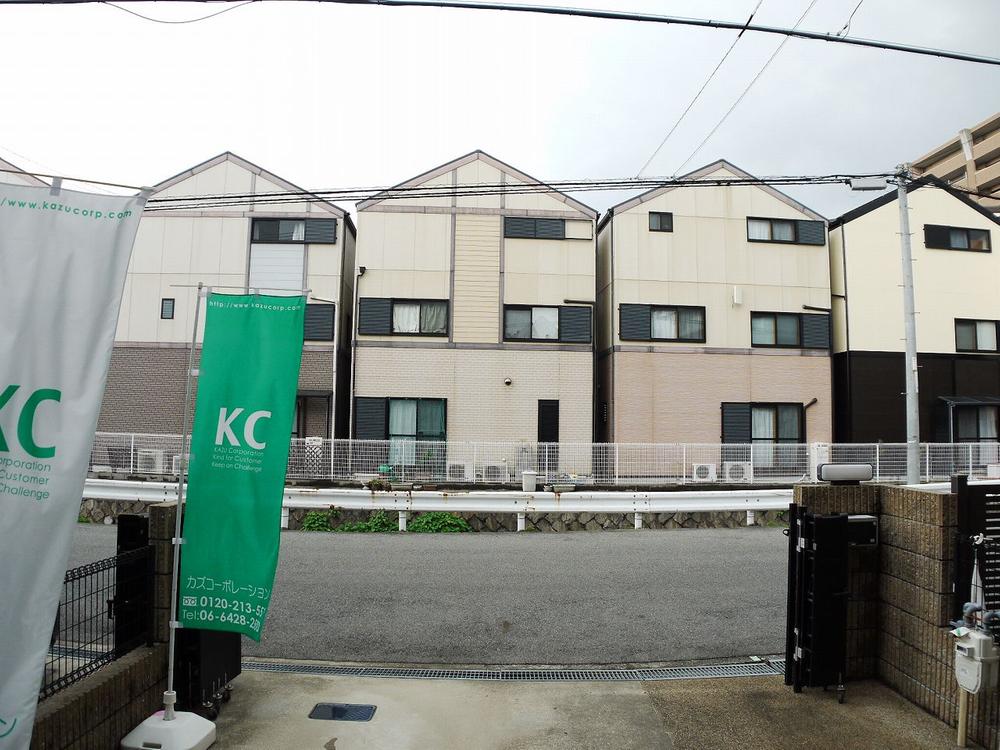 It is a view from a garage that has been separated by more than 14m from the front building in width 7m + waterway 7m
幅員7m+水路7mで前面棟とは14m以上離れていますガレージからの眺めです
Livingリビング 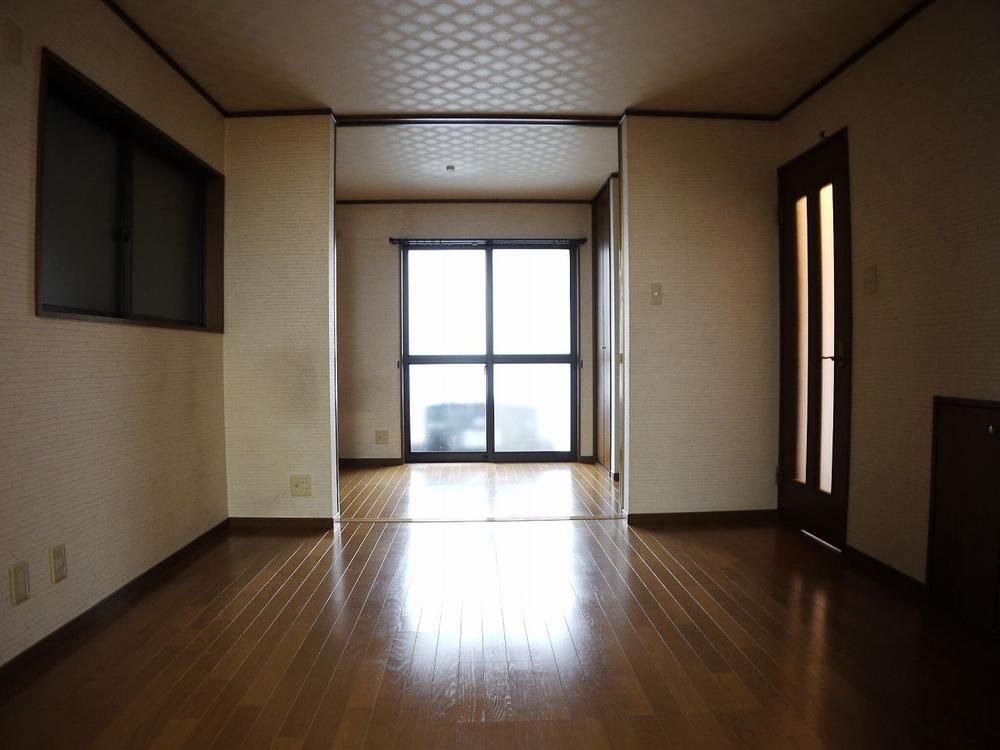 If Western-style 4.5 Pledge direction to the shooting Western-style 4.5 Pledge is Shimere the partition door, It can be used as a separate room
洋室4.5帖方向に撮影洋室4.5帖は間仕切り扉を閉めれば、独立したお部屋としてご使用いただけます
Non-living roomリビング以外の居室 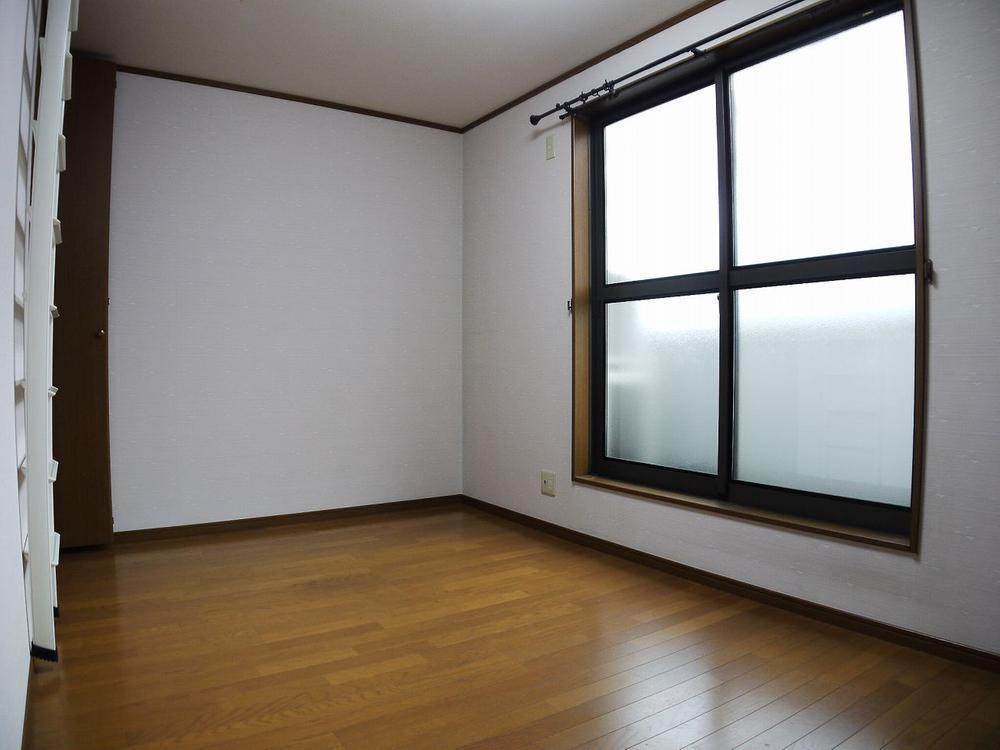 Second floor of the Western-style 6.85 quire loft attic storage is attached
2階の洋室6.85帖ロフト式小屋裏収納がついています
Local photos, including front road前面道路含む現地写真 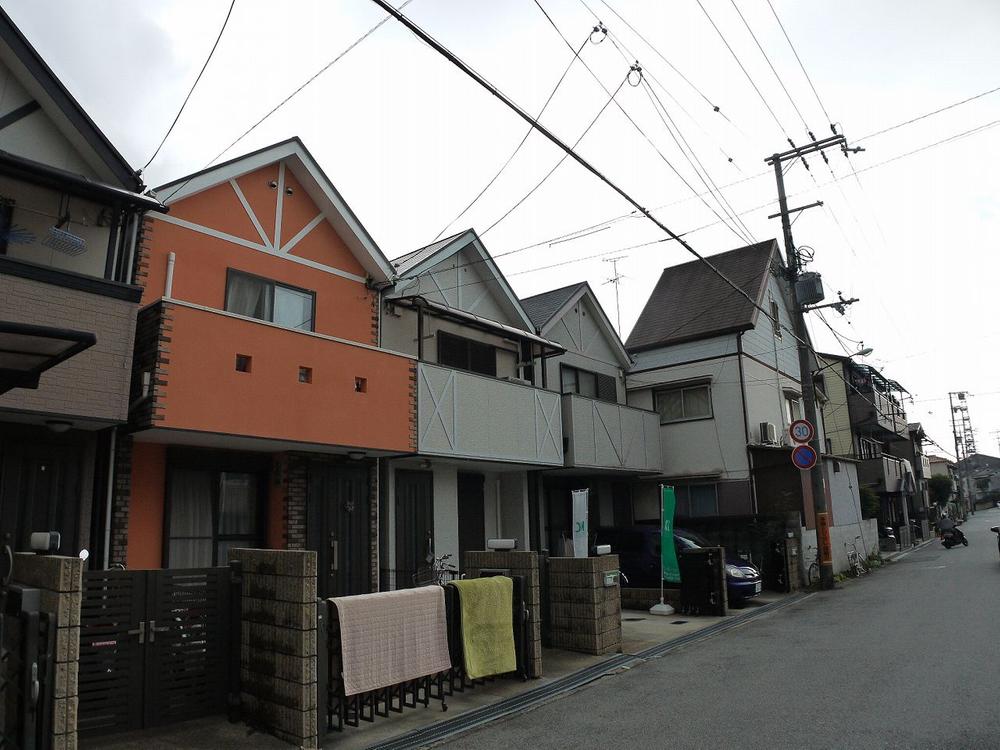 It is spacious front road of width 7m garage is also happy to
幅員7mのゆったりとした前面道路です車庫入れもラクラクです
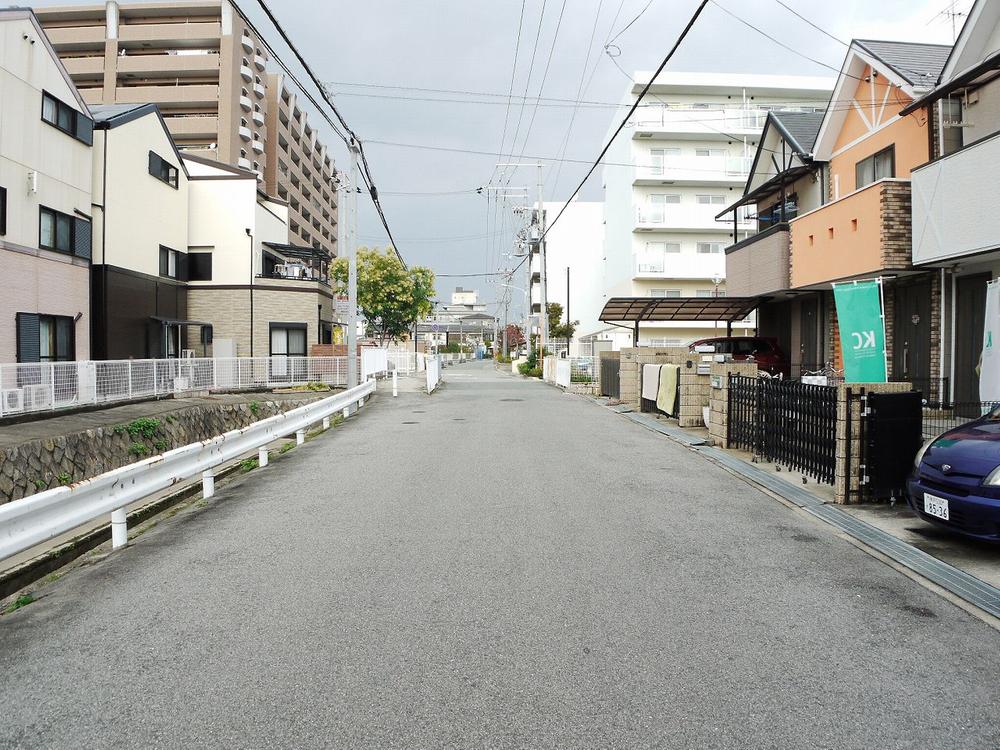 You away more than 14m from the front building in width 7m + waterway 7m
幅員7m+水路7mで前面棟とは14m以上離れています
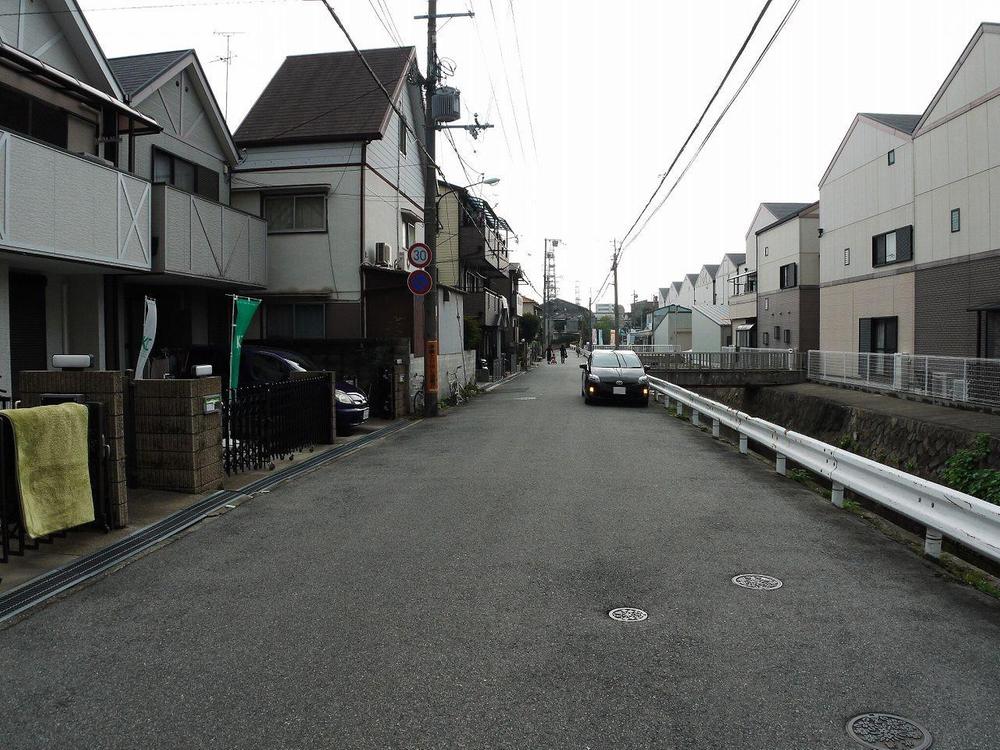 You away more than 14m from the front building in width 7m + waterway 7m
幅員7m+水路7mで前面棟とは14m以上離れています
Location
| 




















