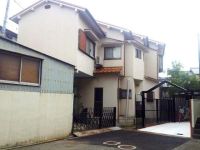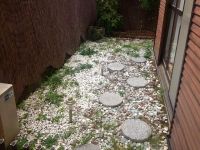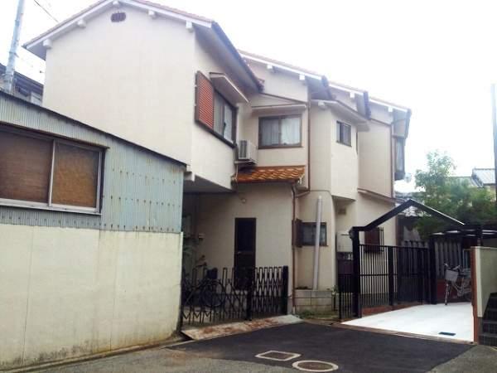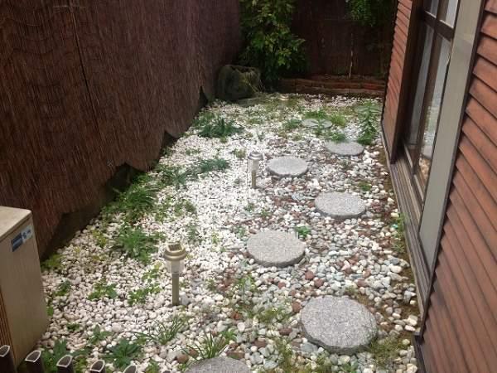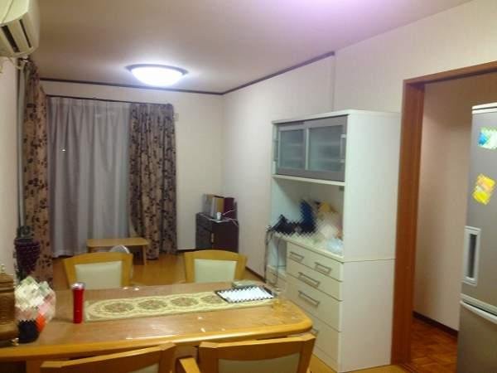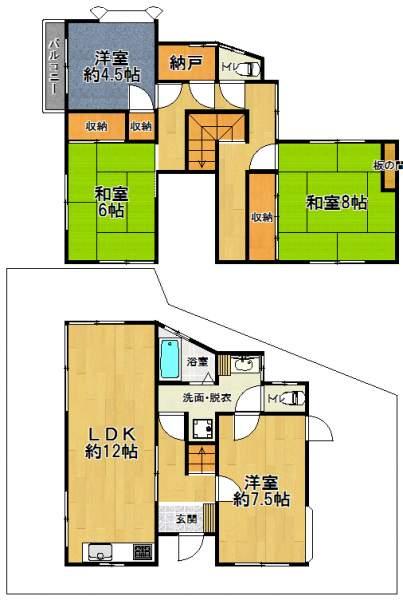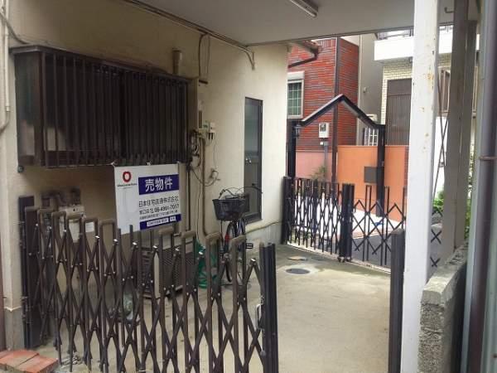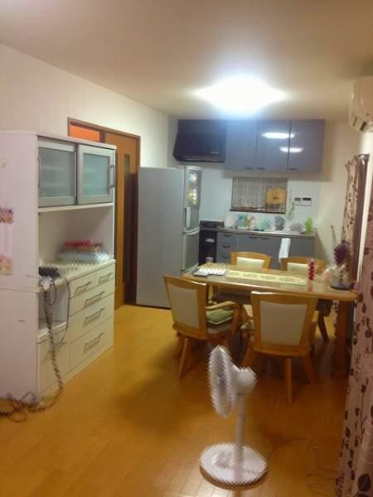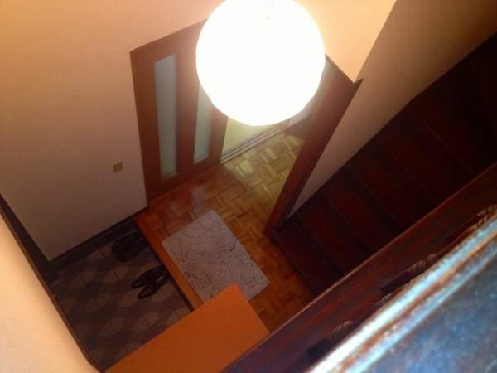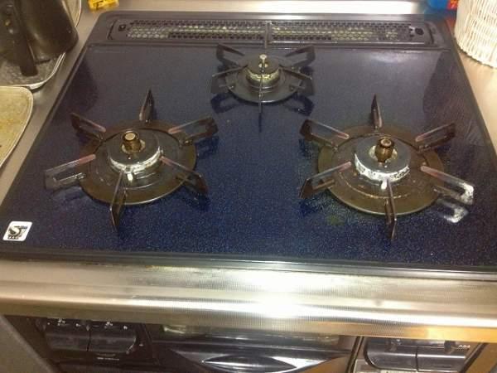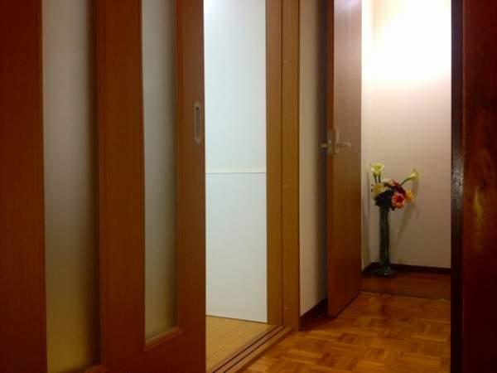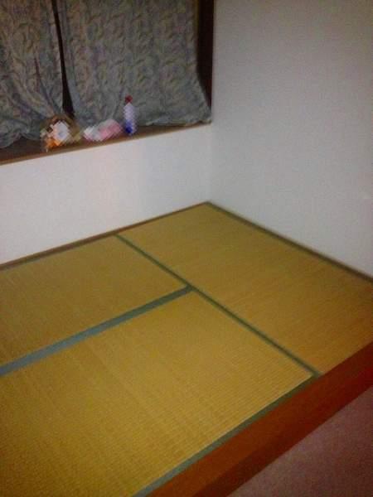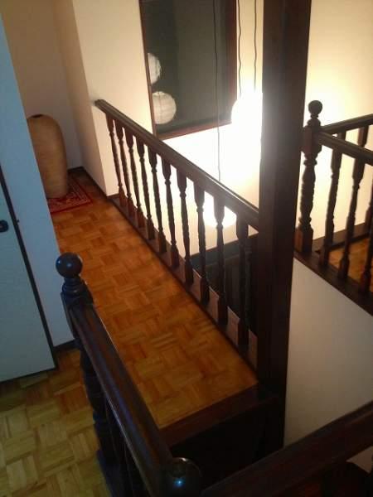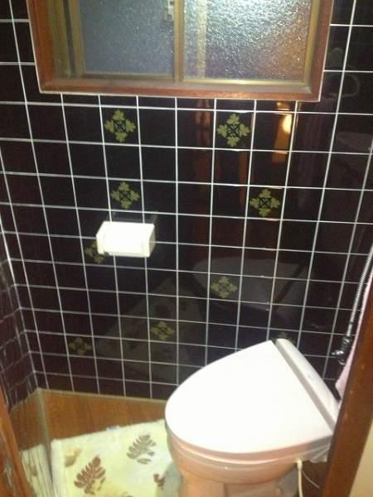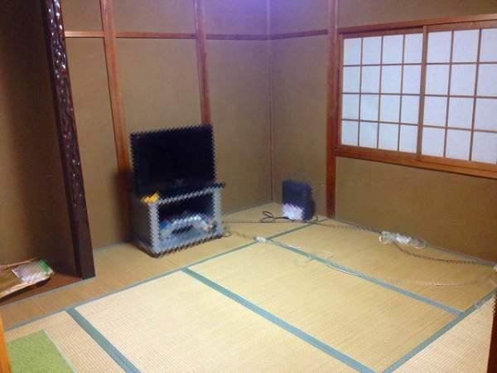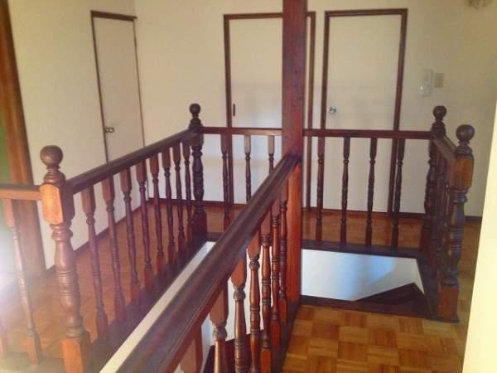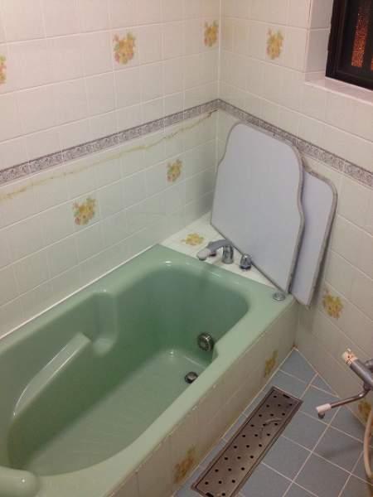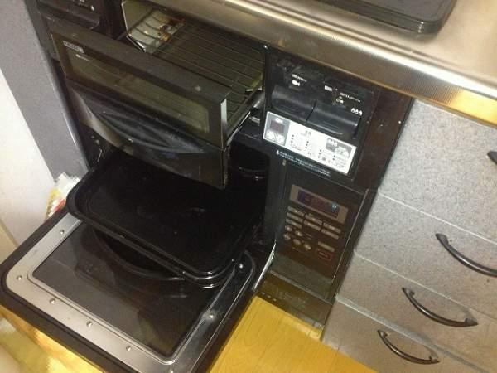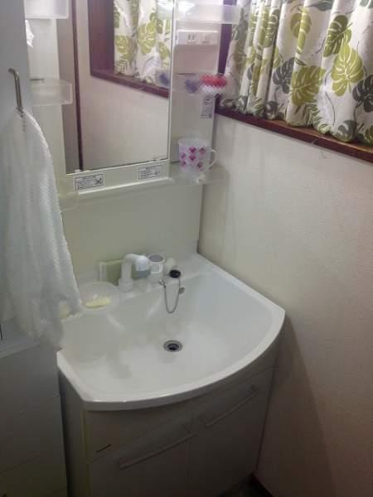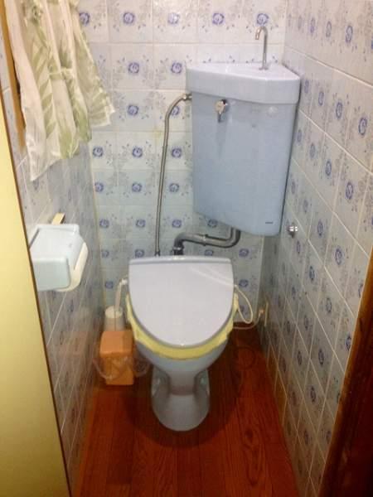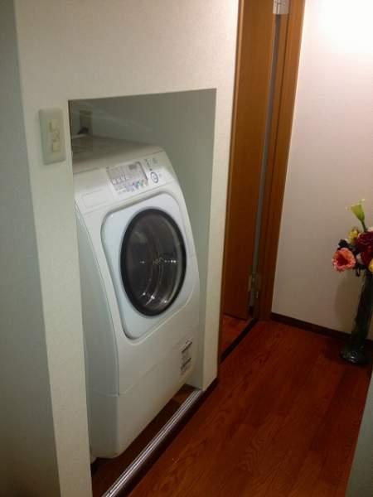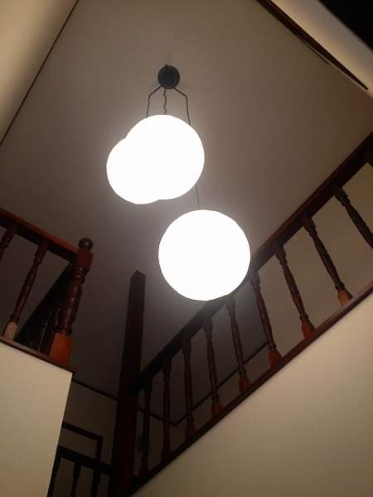|
|
Amagasaki, Hyogo Prefecture
兵庫県尼崎市
|
|
Hankyu Kobe Line "Sonoda" walk 15 minutes
阪急神戸線「園田」歩15分
|
|
East side ・ West One detached two-sided road (Already some room renovated) Garage space Yes ・ Niwayu
東側・西側 両面道路の一戸建 (一部室内改装済) 車庫スペース有・庭有
|
Features pickup 特徴ピックアップ | | Fiscal year Available / It is close to Tennis Court / Super close / It is close to the city / System kitchen / Flat to the station / A quiet residential area / Or more before road 6m / Japanese-style room / garden / Washbasin with shower / Toilet 2 places / 2-story / South balcony / Nantei / Underfloor Storage / The window in the bathroom / Leafy residential area / Ventilation good / Good view / City gas / Storeroom / Flat terrain 年度内入居可 /テニスコートが近い /スーパーが近い /市街地が近い /システムキッチン /駅まで平坦 /閑静な住宅地 /前道6m以上 /和室 /庭 /シャワー付洗面台 /トイレ2ヶ所 /2階建 /南面バルコニー /南庭 /床下収納 /浴室に窓 /緑豊かな住宅地 /通風良好 /眺望良好 /都市ガス /納戸 /平坦地 |
Price 価格 | | 20,900,000 yen 2090万円 |
Floor plan 間取り | | 4LDK 4LDK |
Units sold 販売戸数 | | 1 units 1戸 |
Land area 土地面積 | | 83.26 sq m (registration) 83.26m2(登記) |
Building area 建物面積 | | 94.44 sq m (registration) 94.44m2(登記) |
Driveway burden-road 私道負担・道路 | | 25 sq m , East 3.6m width (contact the road width 2.5m), West 7.1m width (contact the road width 12m) 25m2、東3.6m幅(接道幅2.5m)、西7.1m幅(接道幅12m) |
Completion date 完成時期(築年月) | | October 1982 1982年10月 |
Address 住所 | | Amagasaki, Hyogo Prefecture Higashisonoda cho 2 兵庫県尼崎市東園田町2 |
Traffic 交通 | | Hankyu Kobe Line "Sonoda" walk 15 minutes 阪急神戸線「園田」歩15分
|
Related links 関連リンク | | [Related Sites of this company] 【この会社の関連サイト】 |
Person in charge 担当者より | | The person in charge Ishida 担当者石田 |
Contact お問い合せ先 | | TEL: 0800-603-0482 [Toll free] mobile phone ・ Also available from PHS
Caller ID is not notified
Please contact the "saw SUUMO (Sumo)"
If it does not lead, If the real estate company TEL:0800-603-0482【通話料無料】携帯電話・PHSからもご利用いただけます
発信者番号は通知されません
「SUUMO(スーモ)を見た」と問い合わせください
つながらない方、不動産会社の方は
|
Building coverage, floor area ratio 建ぺい率・容積率 | | 60% ・ 200% 60%・200% |
Time residents 入居時期 | | Consultation 相談 |
Land of the right form 土地の権利形態 | | Ownership 所有権 |
Structure and method of construction 構造・工法 | | Wooden 2-story 木造2階建 |
Renovation リフォーム | | December 2008 interior renovation completed (kitchen ・ wall ・ floor) 2008年12月内装リフォーム済(キッチン・壁・床) |
Use district 用途地域 | | One middle and high 1種中高 |
Other limitations その他制限事項 | | Setback: upon 4.2 sq m セットバック:要4.2m2 |
Overview and notices その他概要・特記事項 | | Contact: Ishida, Building confirmation number: No. 1284, Parking: car space 担当者:石田、建築確認番号:第1284号、駐車場:カースペース |
Company profile 会社概要 | | <Mediation> Minister of Land, Infrastructure and Transport (10) No. 002608 Japan Residential Distribution Co., Ltd. Tsukaguchi shop Yubinbango661-0002 Amagasaki, Hyogo Prefecture Tsukaguchi cho 1-23-10 nuts dam Stazione Tsukaguchi 1F <仲介>国土交通大臣(10)第002608号日本住宅流通(株)塚口店〒661-0002 兵庫県尼崎市塚口町1-23-10 ナッツダムスタジオーネ塚口1F |
