Used Homes » Kansai » Hyogo Prefecture » Amagasaki
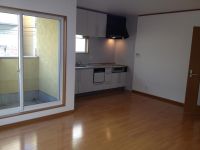 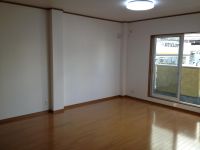
| | Amagasaki, Hyogo Prefecture 兵庫県尼崎市 |
| Hanshin "Amagasaki Center Pool-mae Station" walk 9 minutes 阪神本線「尼崎センタープール前」歩9分 |
| Because of the corner residence, Each room bright and yang per good. Economical all-electric! Parking is also widely, Two You can park your ordinary car. There are close to Motohama green space, It is ideal for a walk. 角住居の為、各部屋明るく陽当り良好です。オール電化で経済的!駐車場も広く、普通車2台駐車可能です。近くに元浜緑地があり、お散歩に最適です。 |
Features pickup 特徴ピックアップ | | Parking two Allowed / Interior renovation / Yang per good / Or more before road 6m / Toilet 2 places / Ventilation good / Three-story or more / All-electric / City gas 駐車2台可 /内装リフォーム /陽当り良好 /前道6m以上 /トイレ2ヶ所 /通風良好 /3階建以上 /オール電化 /都市ガス | Price 価格 | | 26,800,000 yen 2680万円 | Floor plan 間取り | | 4LDK 4LDK | Units sold 販売戸数 | | 1 units 1戸 | Land area 土地面積 | | 70.81 sq m 70.81m2 | Building area 建物面積 | | 114.74 sq m 114.74m2 | Driveway burden-road 私道負担・道路 | | Nothing, North 6m width, East 5m width 無、北6m幅、東5m幅 | Completion date 完成時期(築年月) | | May 2007 2007年5月 | Address 住所 | | Amagasaki, Hyogo Prefecture Motohama cho 兵庫県尼崎市元浜町1 | Traffic 交通 | | Hanshin "Amagasaki Center Pool-mae Station" walk 9 minutes
Hanshin "Mukogawa" walk 15 minutes
Hanshin Mukogawa Line "Higashinaruo" walk 18 minutes 阪神本線「尼崎センタープール前」歩9分
阪神本線「武庫川」歩15分
阪神武庫川線「東鳴尾」歩18分
| Related links 関連リンク | | [Related Sites of this company] 【この会社の関連サイト】 | Person in charge 担当者より | | [Regarding this property.] July 2013 renovation completed. Parking is two friendly of 2007 built shallow Property. 【この物件について】2013年7月リフォーム済。駐車2台可の平成19年築浅物件です。 | Contact お問い合せ先 | | TEL: 0800-602-6561 [Toll free] mobile phone ・ Also available from PHS
Caller ID is not notified
Please contact the "saw SUUMO (Sumo)"
If it does not lead, If the real estate company TEL:0800-602-6561【通話料無料】携帯電話・PHSからもご利用いただけます
発信者番号は通知されません
「SUUMO(スーモ)を見た」と問い合わせください
つながらない方、不動産会社の方は
| Building coverage, floor area ratio 建ぺい率・容積率 | | 60% ・ 200% 60%・200% | Time residents 入居時期 | | Immediate available 即入居可 | Land of the right form 土地の権利形態 | | Ownership 所有権 | Structure and method of construction 構造・工法 | | Steel frame three-story 鉄骨3階建 | Renovation リフォーム | | July 2013 interior renovation completed (cross Chokawa) 2013年7月内装リフォーム済(クロス張替) | Use district 用途地域 | | Quasi-residence 準住居 | Overview and notices その他概要・特記事項 | | Facilities: Public Water Supply, This sewage, City gas, Parking: Garage 設備:公営水道、本下水、都市ガス、駐車場:車庫 | Company profile 会社概要 | | <Marketing alliance (mediated)> Governor of Hyogo Prefecture (2) Article 203 824 No. First Real Estate Sales Co., Ltd. Yubinbango660-0052 Amagasaki, Hyogo Prefecture Nanamatsu cho 1-19-20 <販売提携(媒介)>兵庫県知事(2)第203824号ファースト不動産販売(株)〒660-0052 兵庫県尼崎市七松町1-19-20 |
Kitchenキッチン 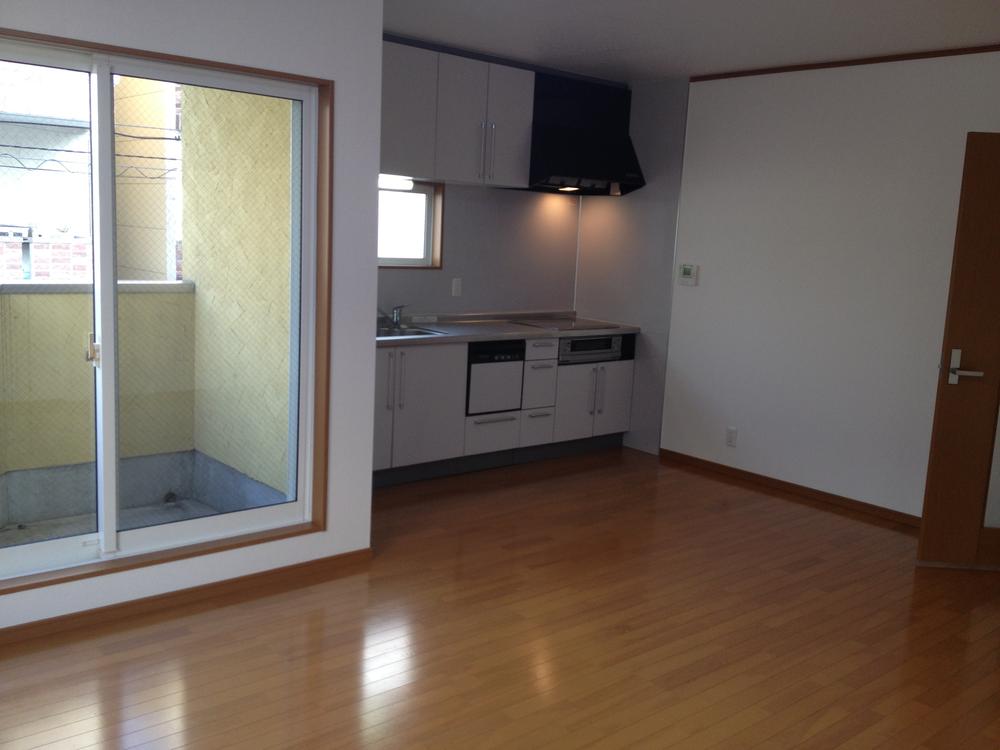 Local (11 May 2013) Shooting
現地(2013年11月)撮影
Non-living roomリビング以外の居室 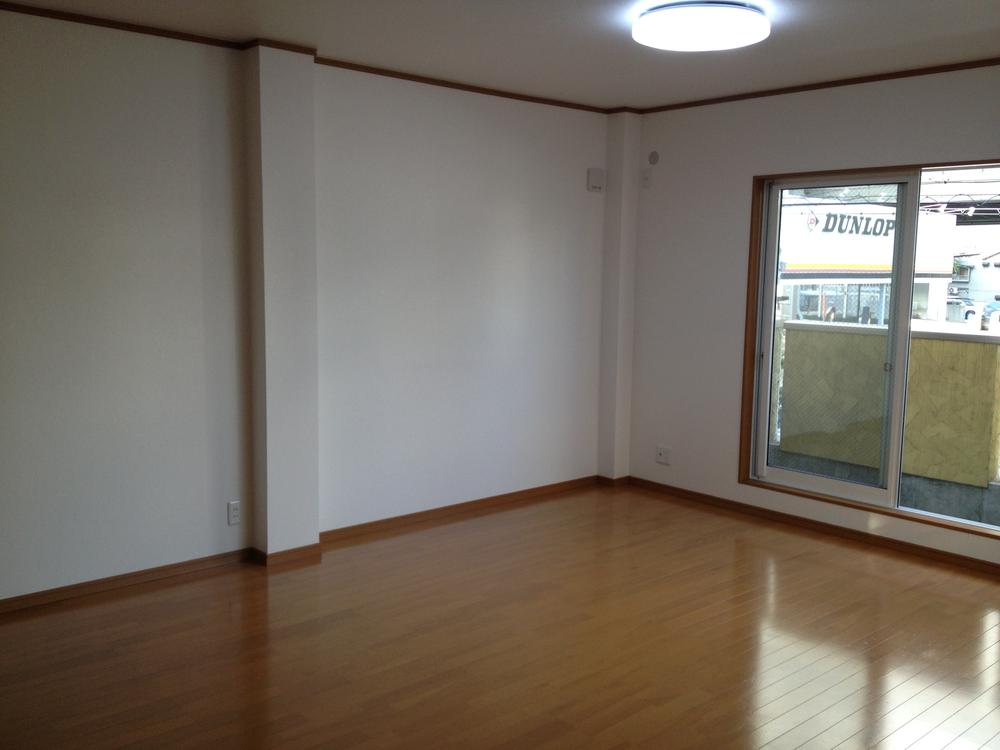 Local (11 May 2013) Shooting
現地(2013年11月)撮影
Bathroom浴室 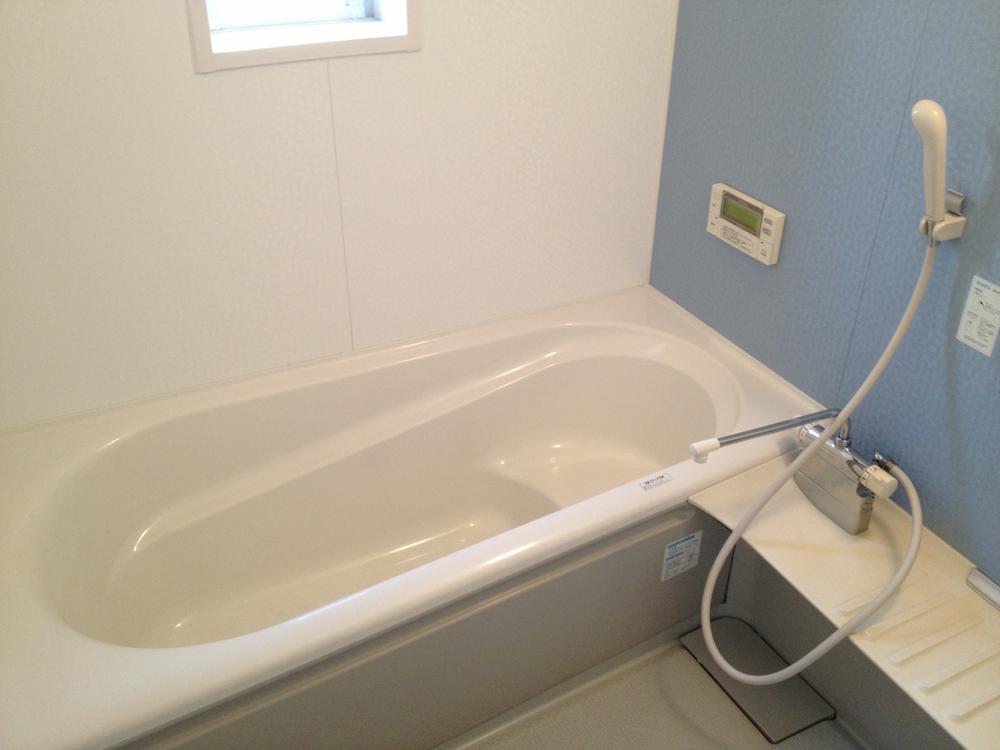 Local (11 May 2013) Shooting
現地(2013年11月)撮影
Floor plan間取り図 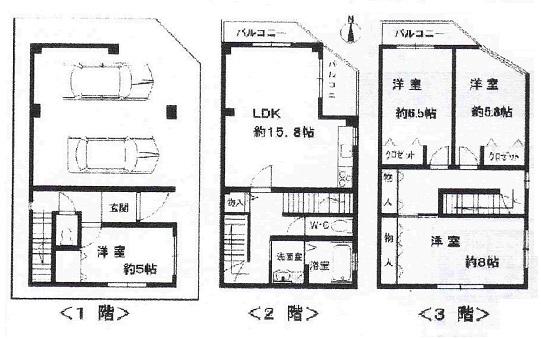 26,800,000 yen, 4LDK, Land area 70.81 sq m , Building area 114.74 sq m
2680万円、4LDK、土地面積70.81m2、建物面積114.74m2
Local appearance photo現地外観写真 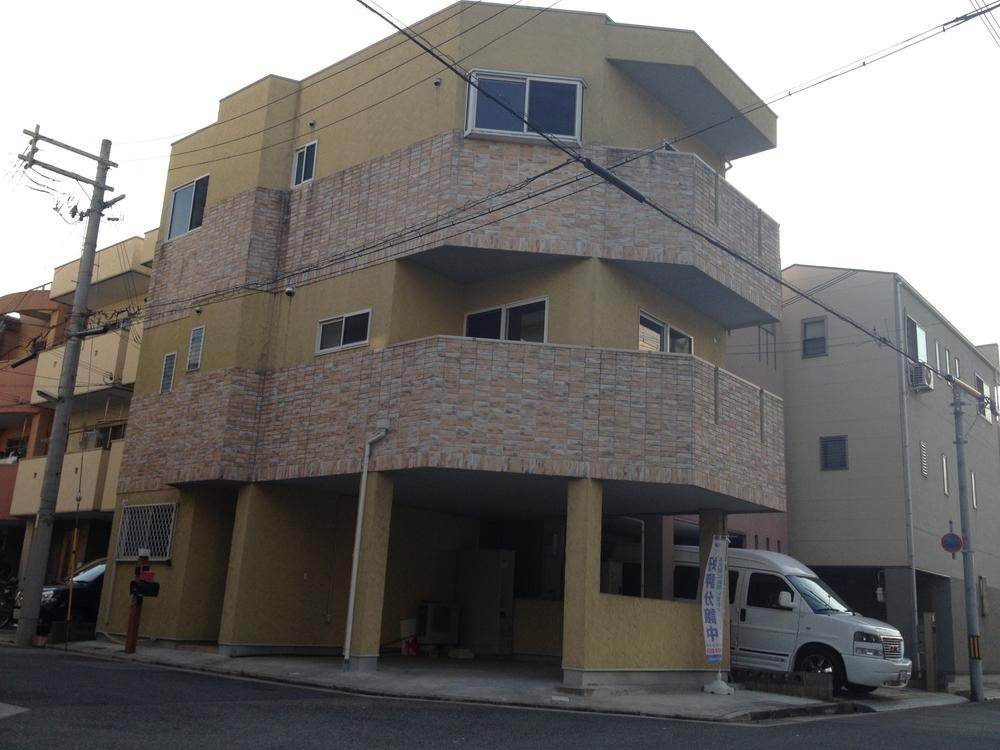 Local (11 May 2013) Shooting
現地(2013年11月)撮影
Kitchenキッチン 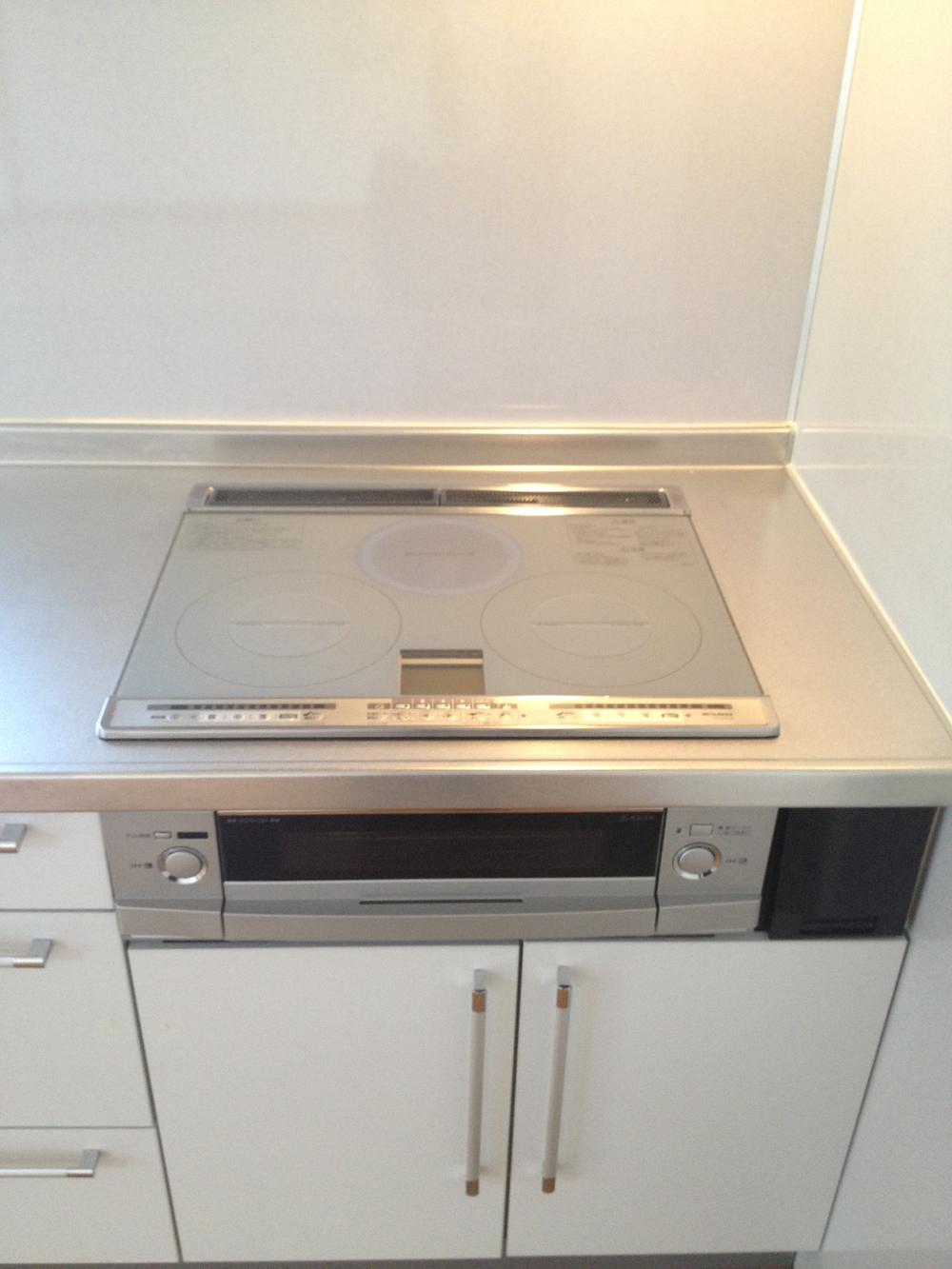 Local (11 May 2013) Shooting
現地(2013年11月)撮影
Non-living roomリビング以外の居室 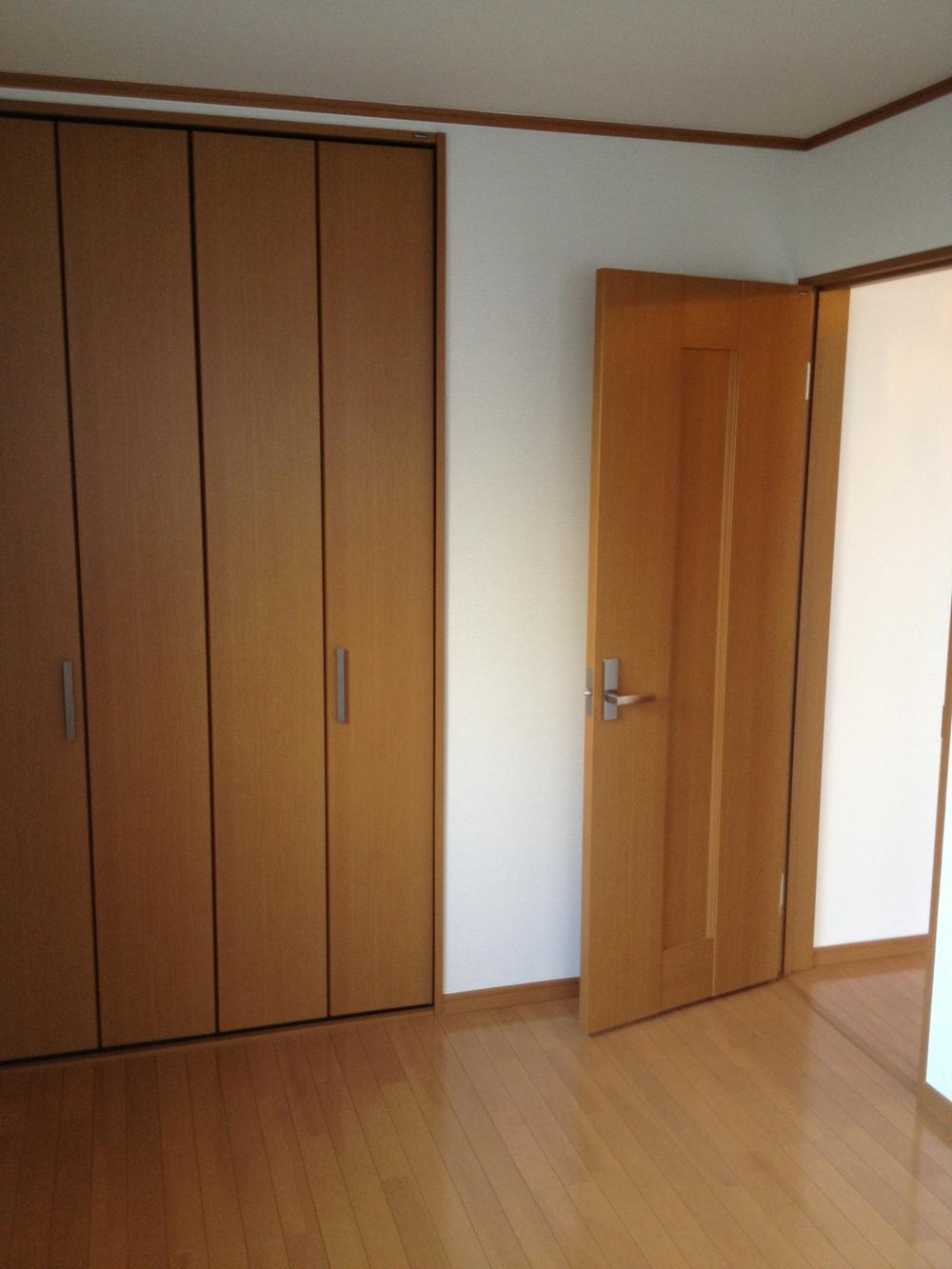 Local (11 May 2013) Shooting
現地(2013年11月)撮影
Entrance玄関 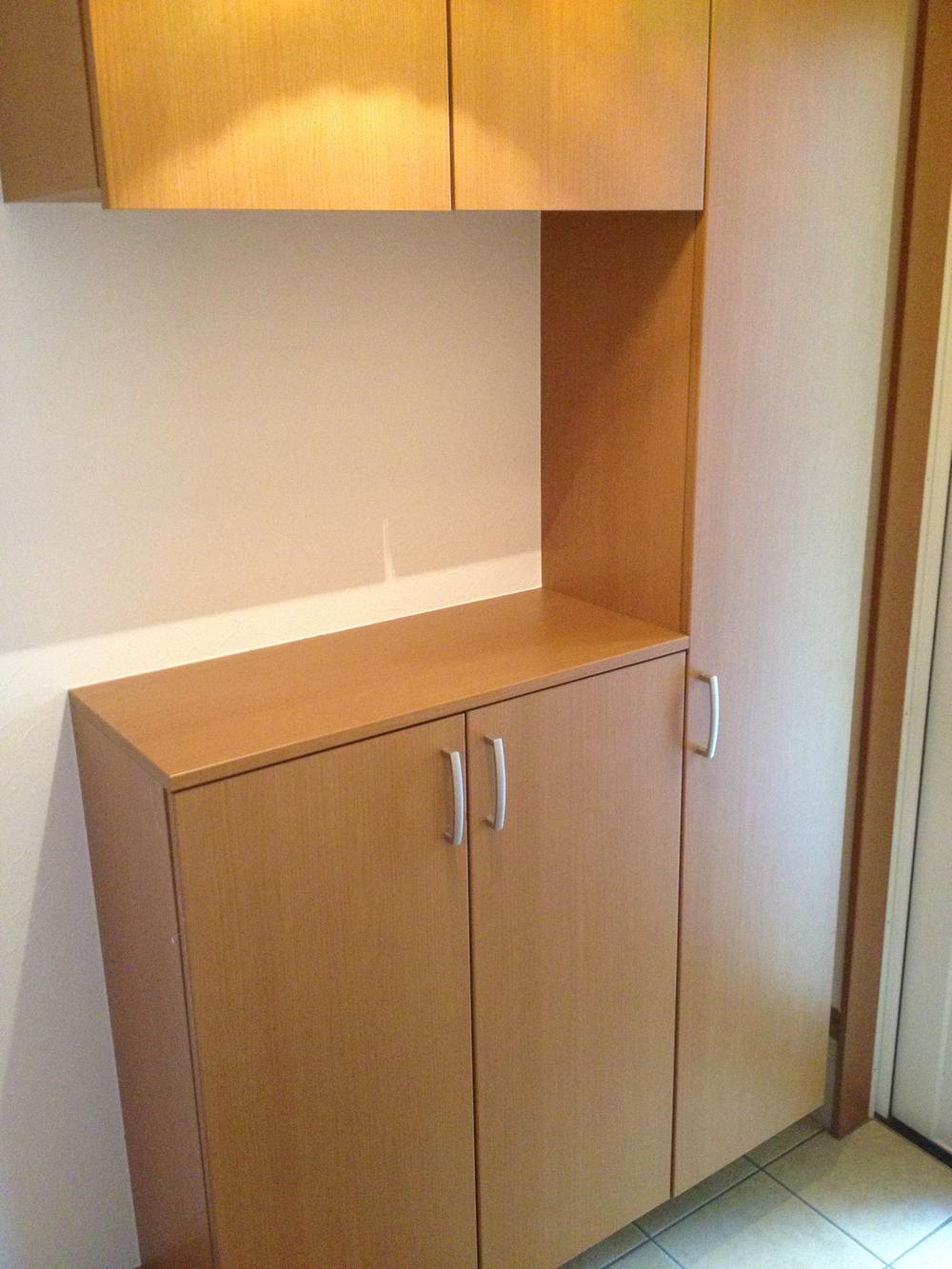 Local (11 May 2013) Shooting
現地(2013年11月)撮影
Wash basin, toilet洗面台・洗面所 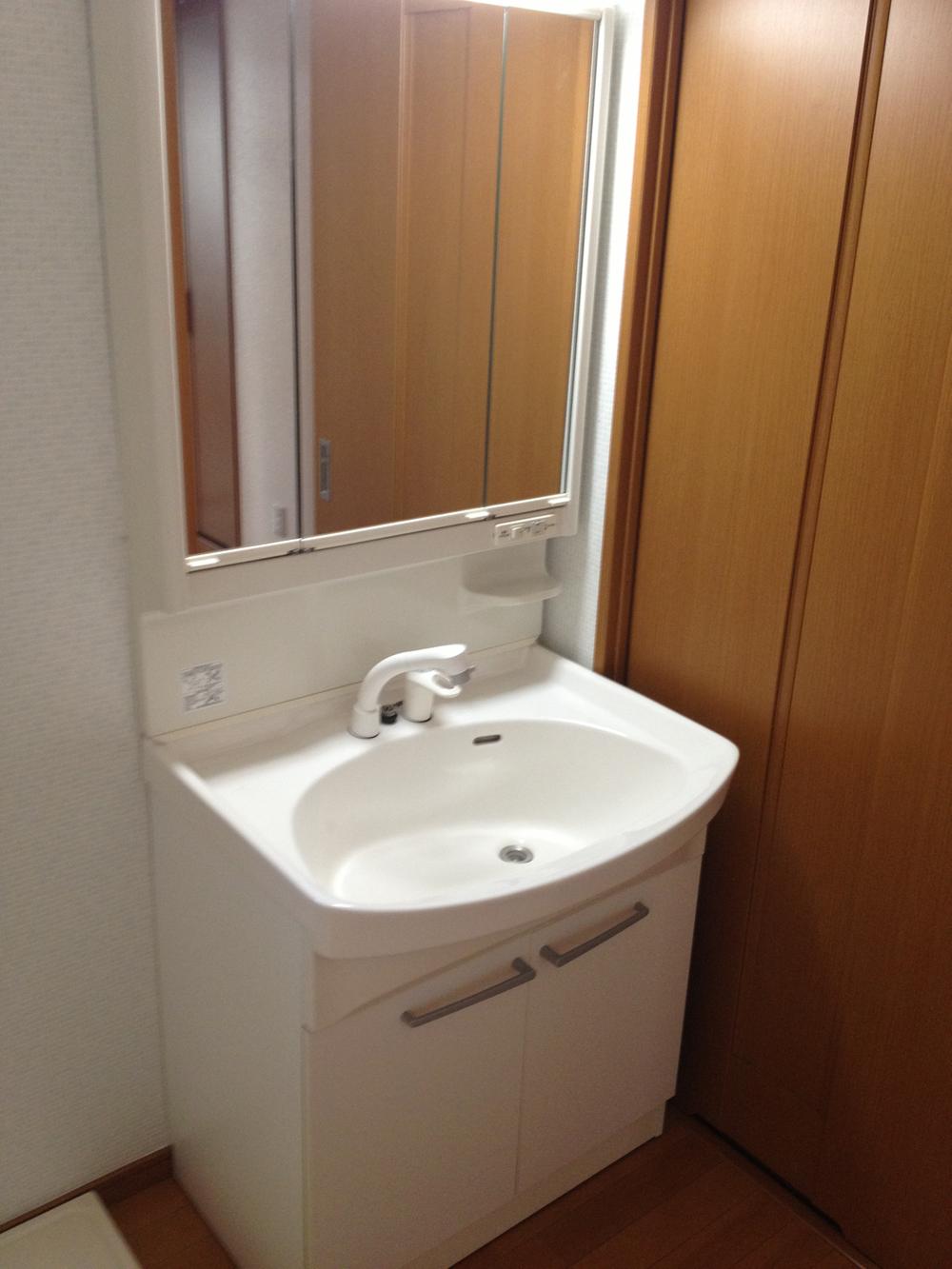 Local (11 May 2013) Shooting
現地(2013年11月)撮影
Receipt収納 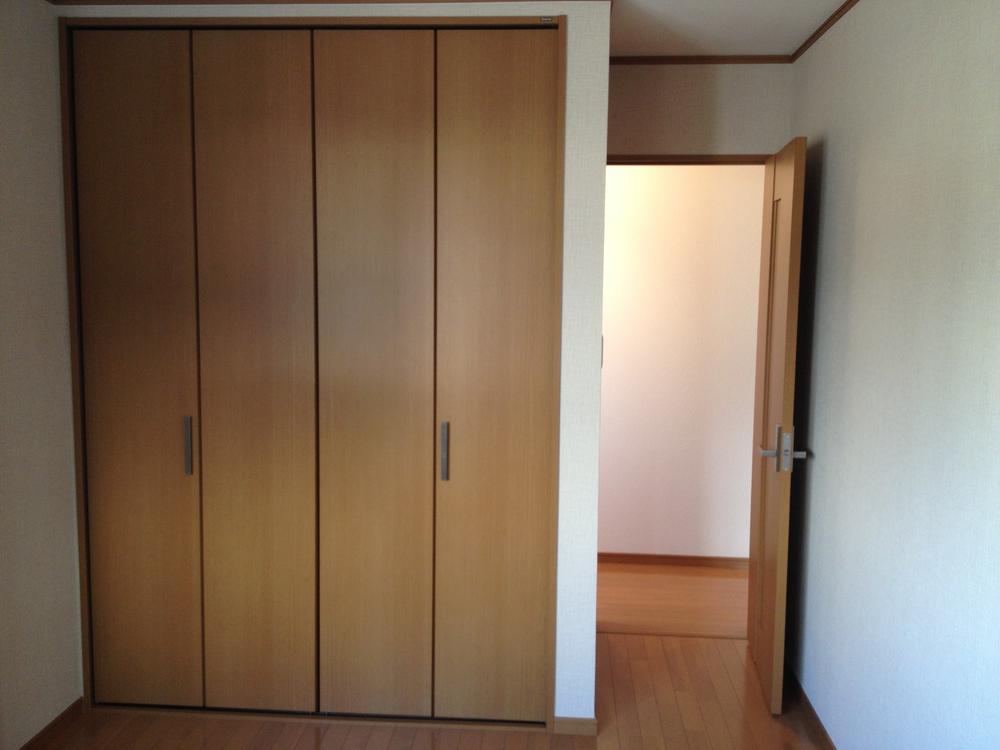 Local (11 May 2013) Shooting
現地(2013年11月)撮影
Toiletトイレ 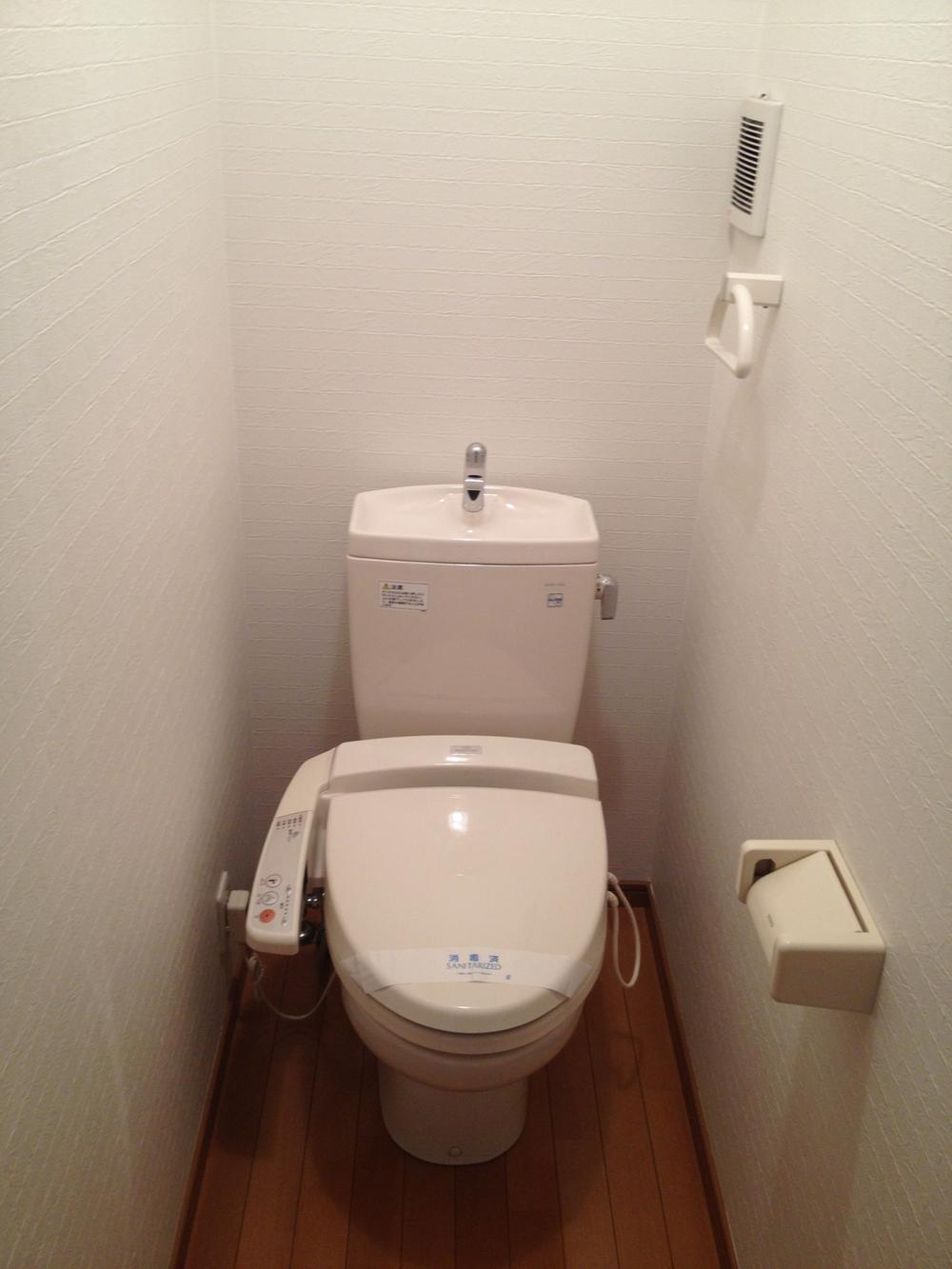 Local (11 May 2013) Shooting
現地(2013年11月)撮影
Parking lot駐車場 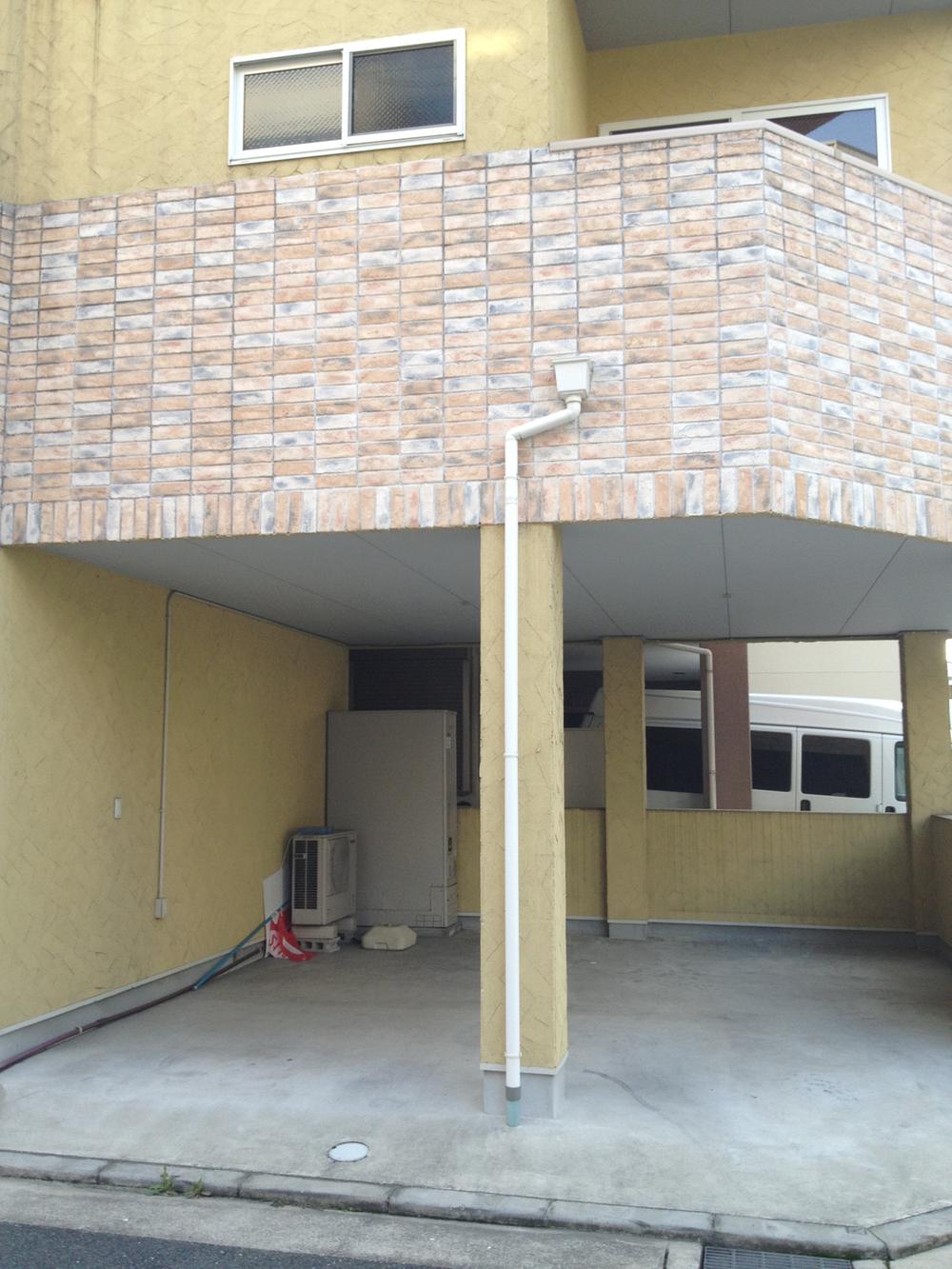 Local (11 May 2013) Shooting
現地(2013年11月)撮影
Local appearance photo現地外観写真 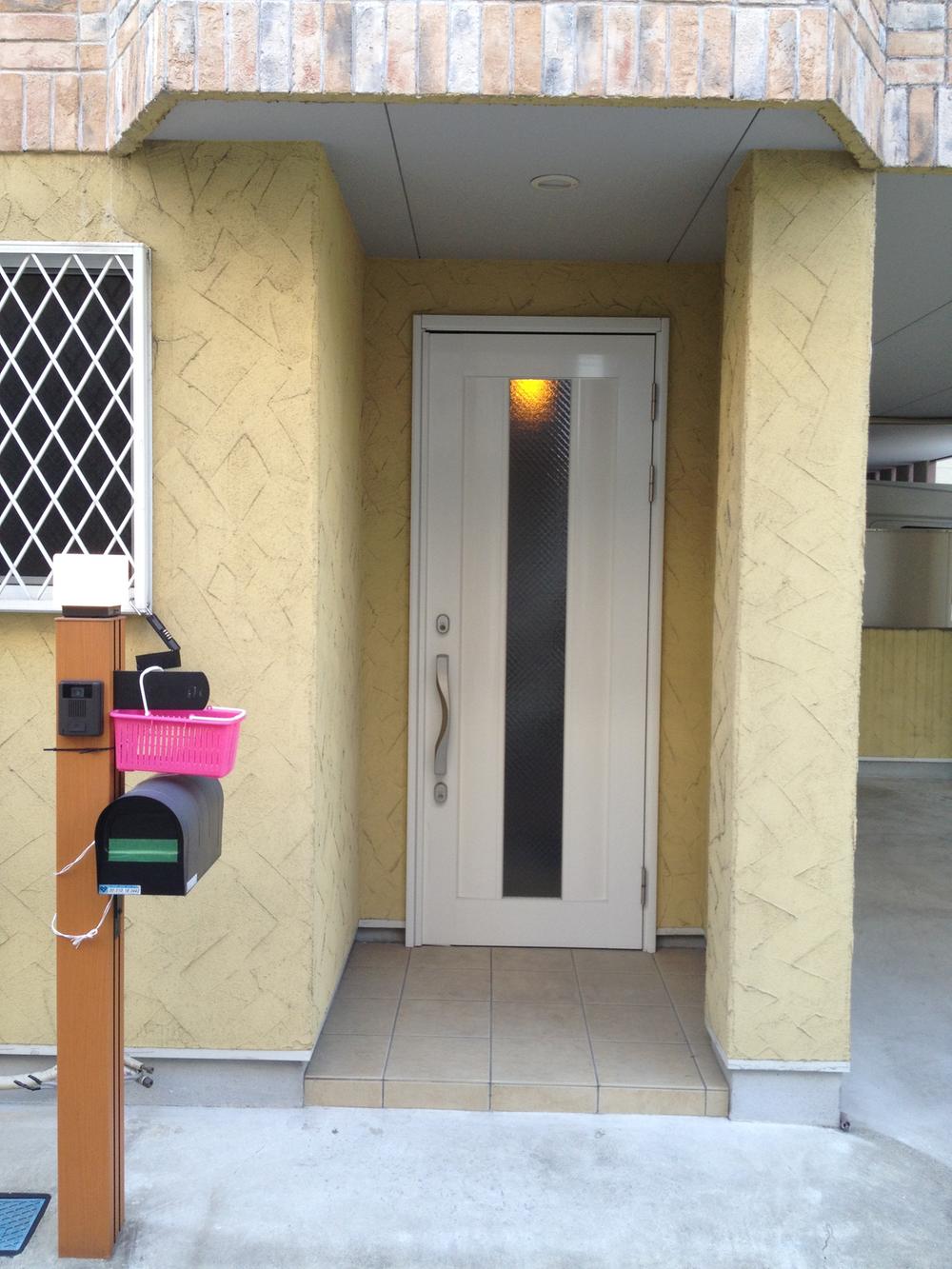 Local (11 May 2013) Shooting
現地(2013年11月)撮影
Kitchenキッチン 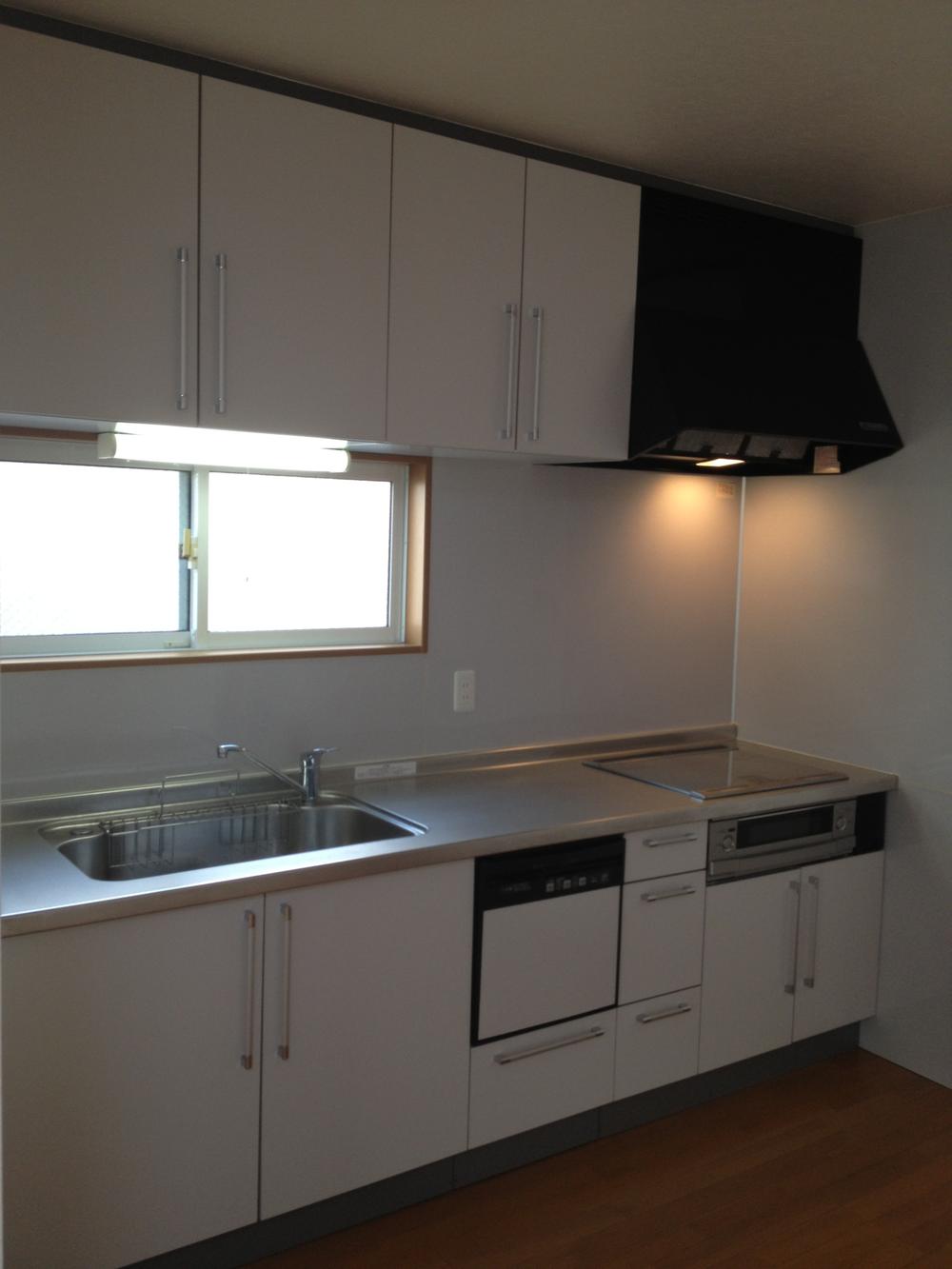 Local (11 May 2013) Shooting
現地(2013年11月)撮影
Non-living roomリビング以外の居室 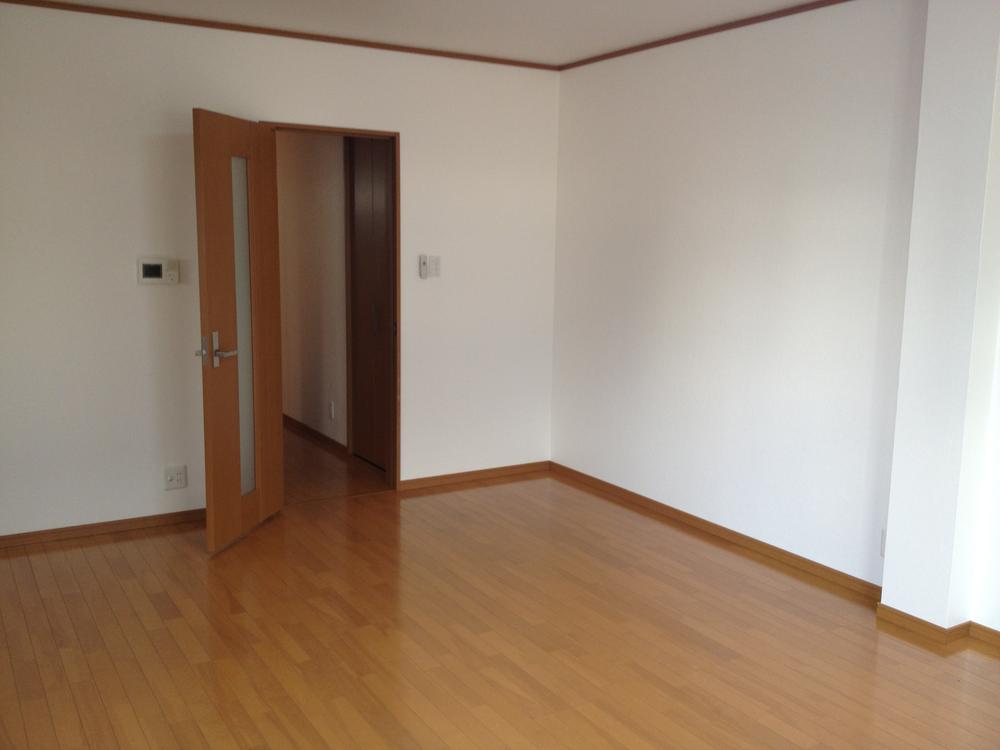 Local (11 May 2013) Shooting
現地(2013年11月)撮影
Wash basin, toilet洗面台・洗面所 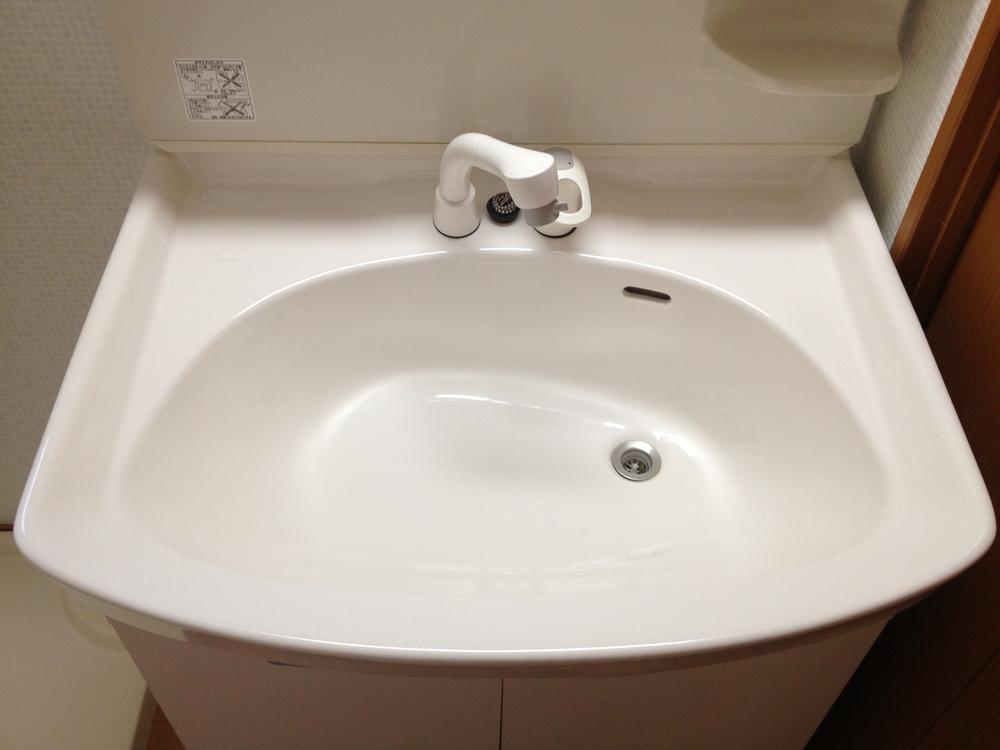 Local (11 May 2013) Shooting
現地(2013年11月)撮影
Receipt収納 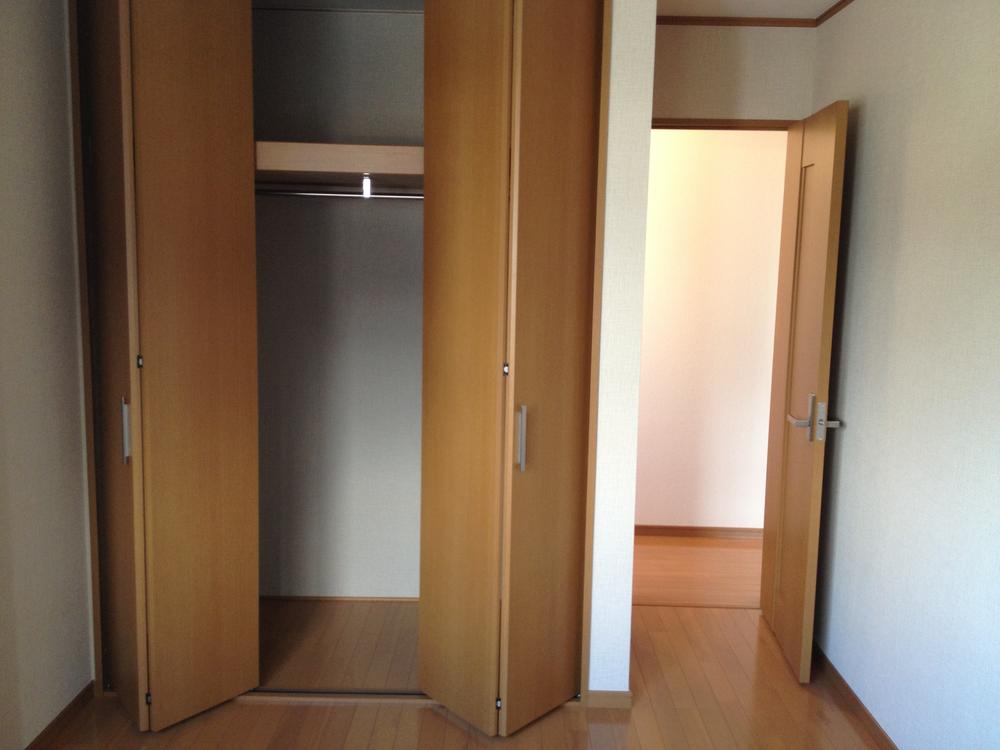 Local (11 May 2013) Shooting
現地(2013年11月)撮影
Kitchenキッチン 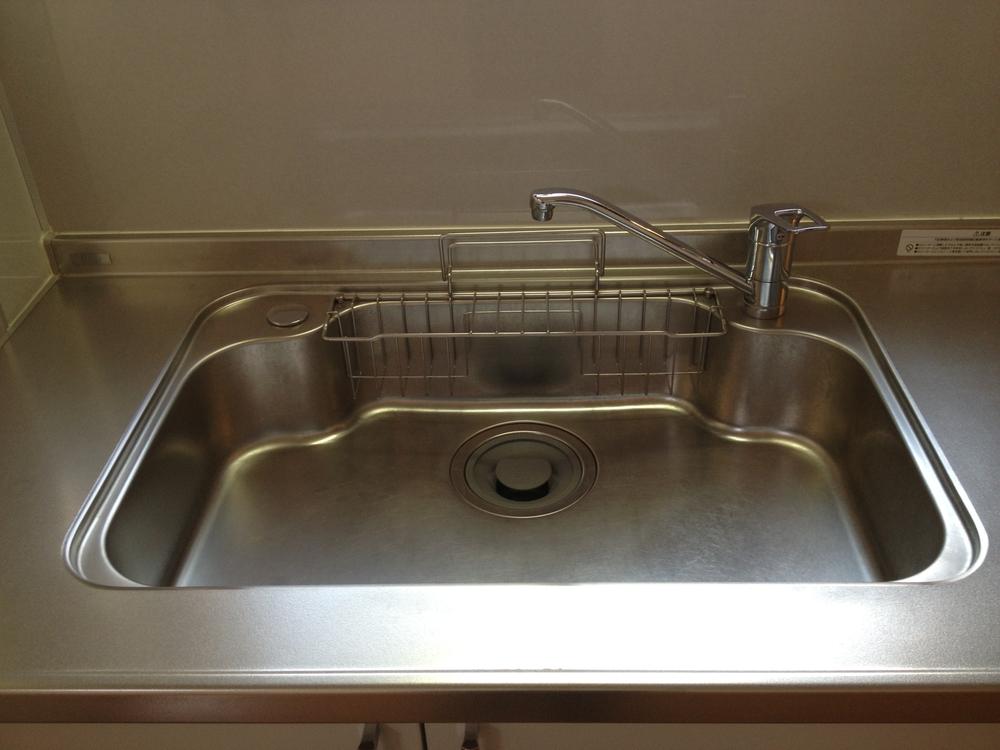 Local (11 May 2013) Shooting
現地(2013年11月)撮影
Non-living roomリビング以外の居室 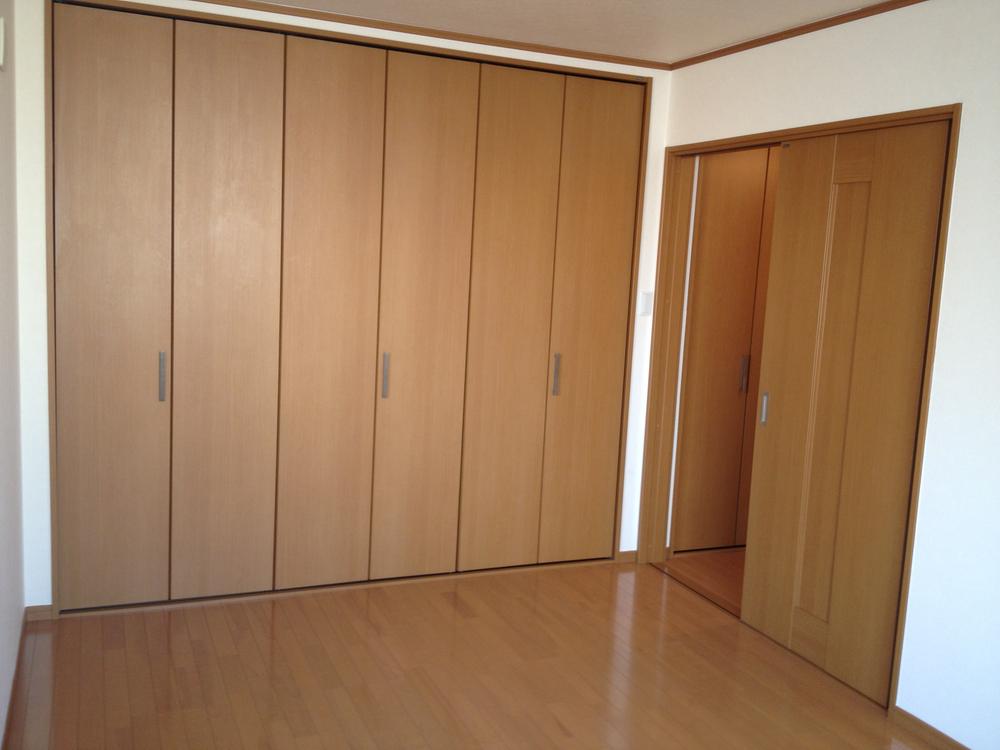 Local (11 May 2013) Shooting
現地(2013年11月)撮影
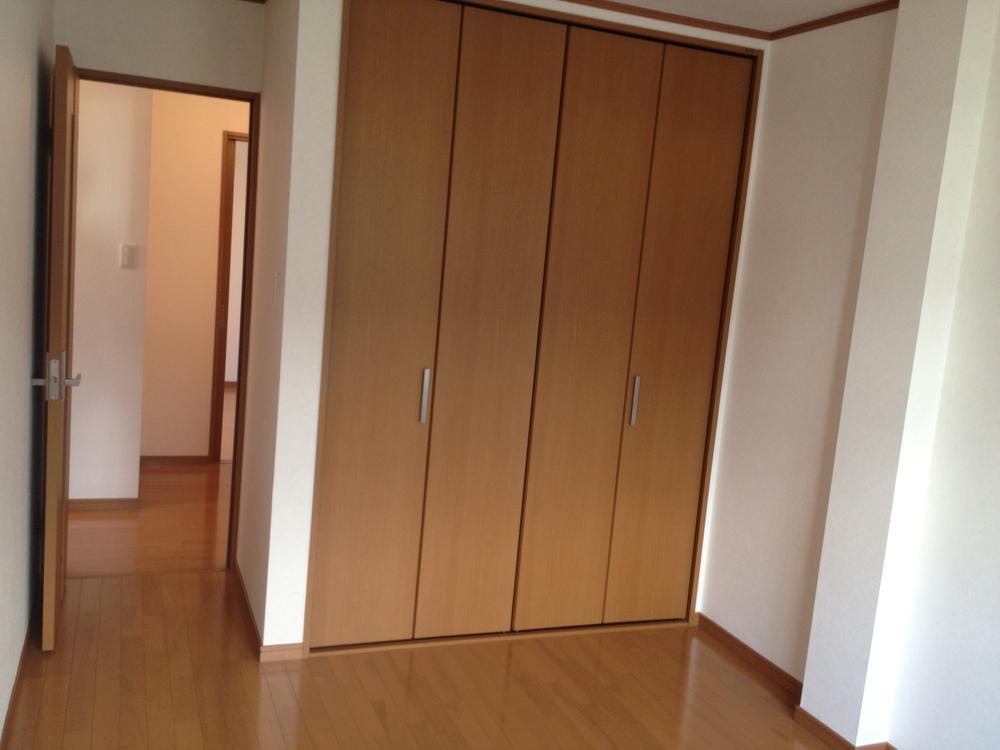 Local (11 May 2013) Shooting
現地(2013年11月)撮影
Location
| 




















