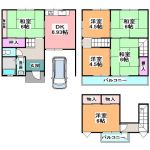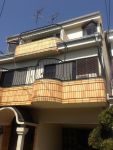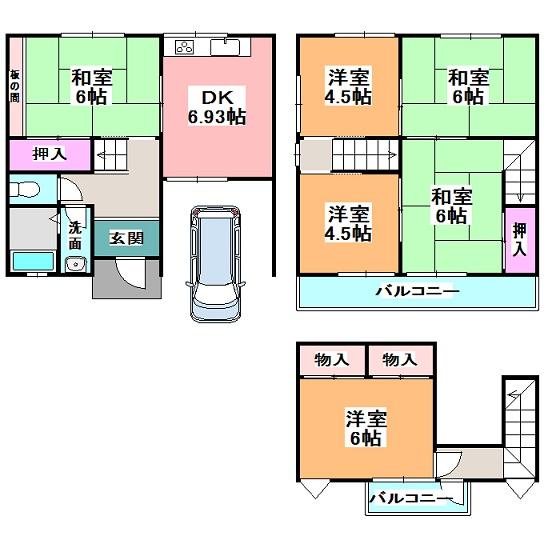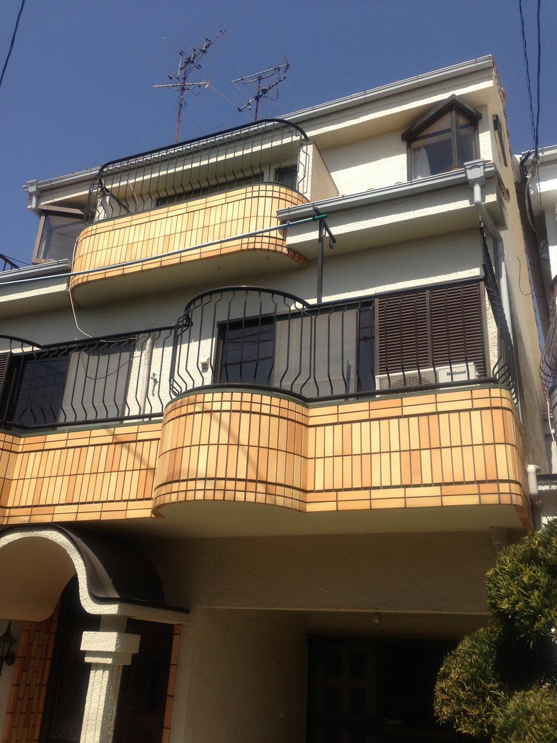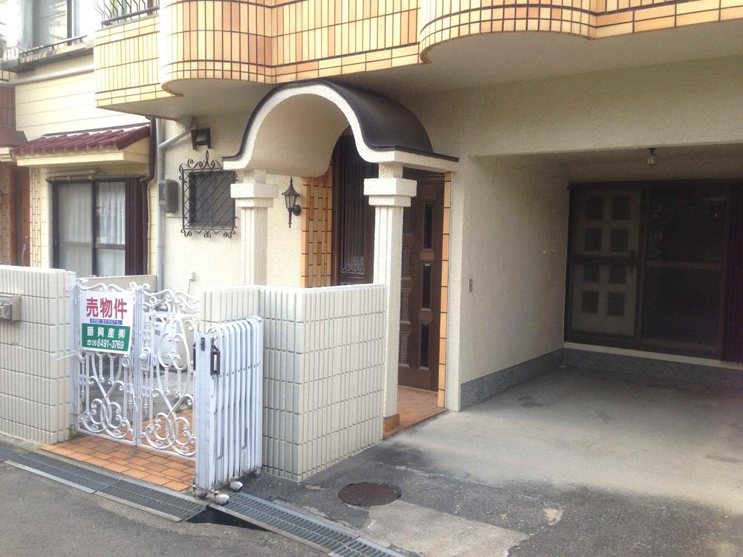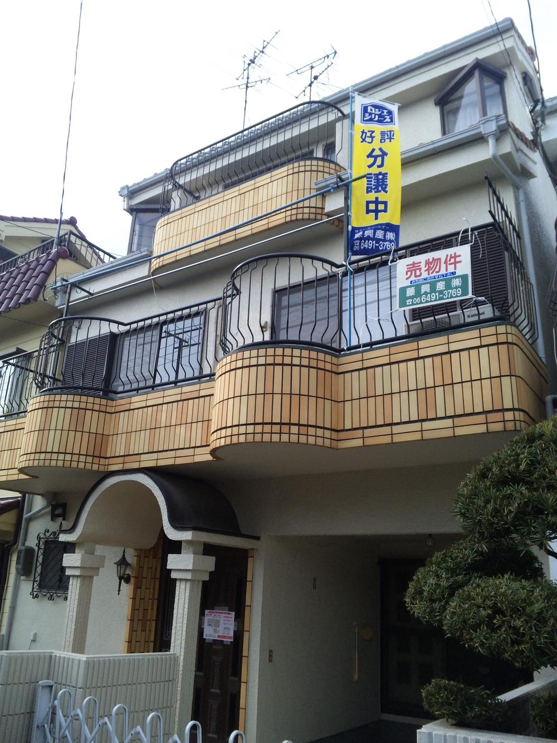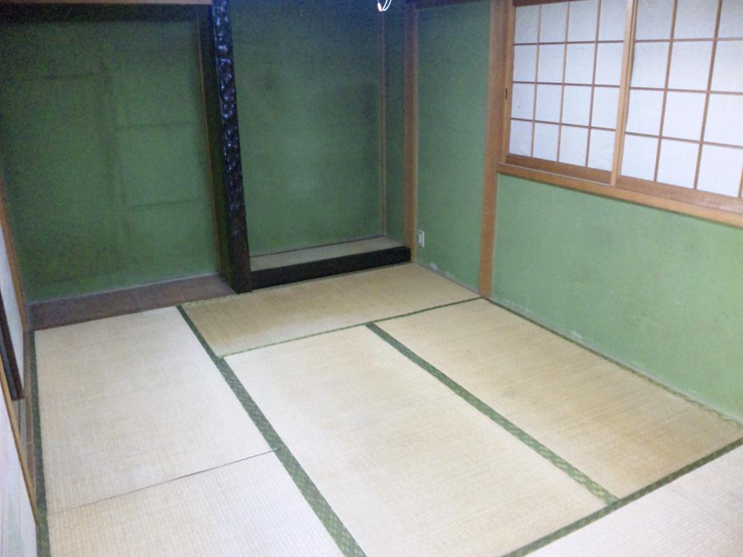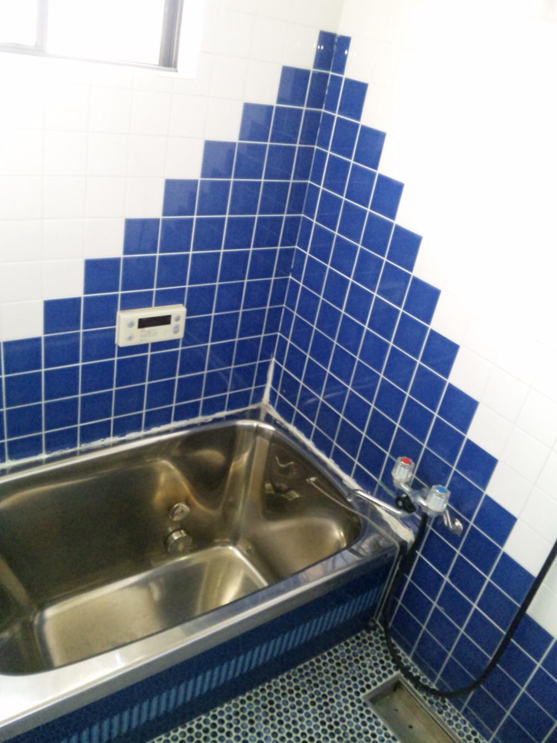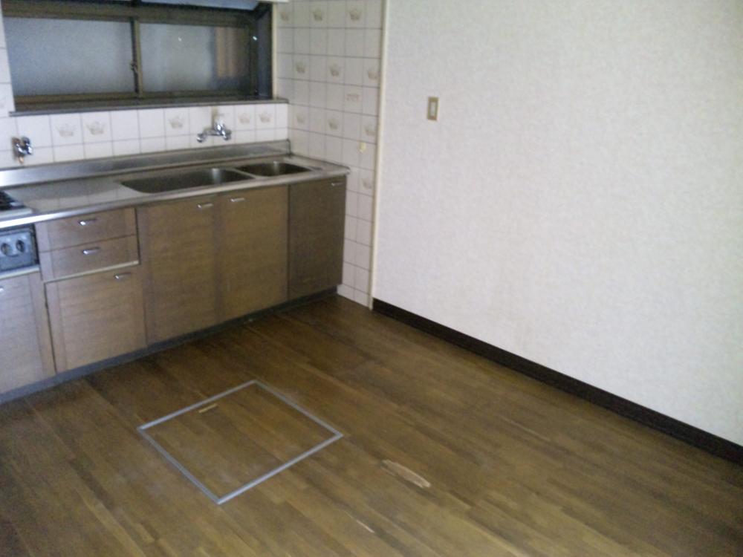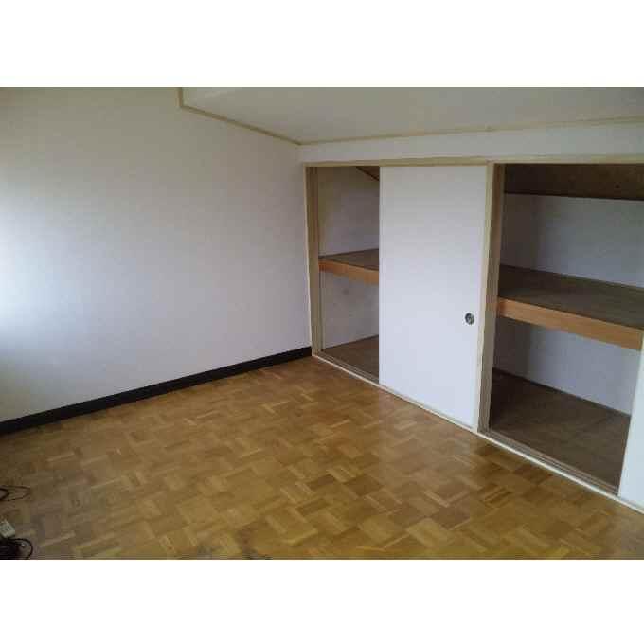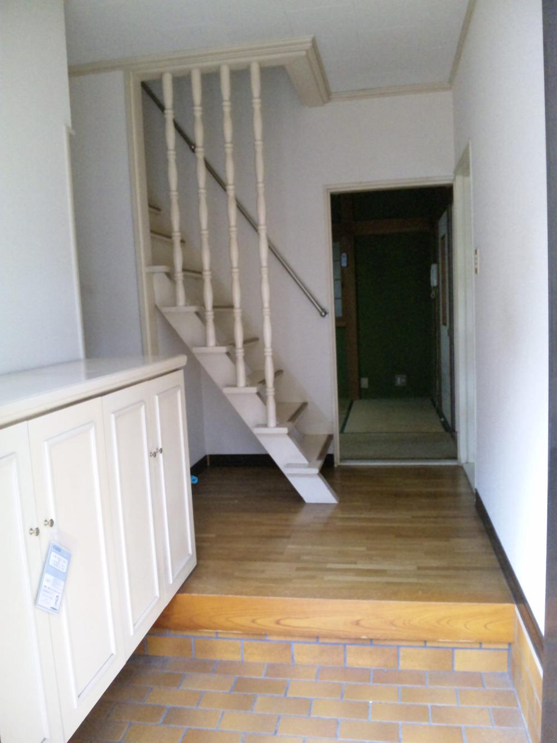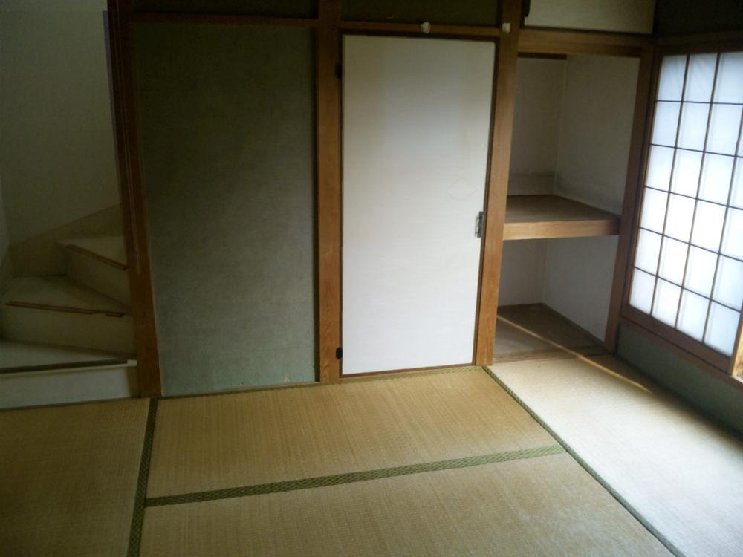|
|
Amagasaki, Hyogo Prefecture
兵庫県尼崎市
|
|
JR Fukuchiyama Line "Inadera" walk 30 minutes
JR福知山線「猪名寺」歩30分
|
|
Wide is a positive per good house frontage. Or renovation to your liking, This land is worth be rebuilt. By all means please consider.
間口の広い陽当り良好な家です。お好みで改装するか、建て替えしても価値のある土地です。ぜひご検討下さい。
|
Features pickup 特徴ピックアップ | | Immediate Available / 2 along the line more accessible / Facing south / Yang per good / Siemens south road / Japanese-style room / 2 or more sides balcony / South balcony / Flat terrain 即入居可 /2沿線以上利用可 /南向き /陽当り良好 /南側道路面す /和室 /2面以上バルコニー /南面バルコニー /平坦地 |
Event information イベント情報 | | Local tours (Please be sure to ask in advance) schedule / During the public time / 9:30 ~ 19:00 is a vacant house so you can see at any time. You can preview and ask to pick you up if you can connect. South-facing sun per good, Wide is the house of the frontage. By all means, please contact. We look forward to. 現地見学会(事前に必ずお問い合わせください)日程/公開中時間/9:30 ~ 19:00空家ですので何時でもご覧いただけます。ご連絡いただければお迎えにお伺いしてご内覧できます。南向き陽当り良好、間口の広い家です。ぜひご連絡下さい。お待ちしています。 |
Price 価格 | | 12.8 million yen 1280万円 |
Floor plan 間取り | | 6DK 6DK |
Units sold 販売戸数 | | 1 units 1戸 |
Land area 土地面積 | | 63.88 sq m (registration) 63.88m2(登記) |
Building area 建物面積 | | 91.39 sq m (registration) 91.39m2(登記) |
Driveway burden-road 私道負担・道路 | | Nothing, South 3m width 無、南3m幅 |
Completion date 完成時期(築年月) | | July 1985 1985年7月 |
Address 住所 | | Amagasaki, Hyogo Prefecture Shido 1 兵庫県尼崎市椎堂1 |
Traffic 交通 | | JR Fukuchiyama Line "Inadera" walk 30 minutes
Hankyu Kobe Line "Sonoda" walk 15 minutes
Hankyu Takarazuka Line "Sone" walk 35 minutes JR福知山線「猪名寺」歩30分
阪急神戸線「園田」歩15分
阪急宝塚線「曽根」歩35分
|
Related links 関連リンク | | [Related Sites of this company] 【この会社の関連サイト】 |
Contact お問い合せ先 | | TEL: 0800-603-1596 [Toll free] mobile phone ・ Also available from PHS
Caller ID is not notified
Please contact the "saw SUUMO (Sumo)"
If it does not lead, If the real estate company TEL:0800-603-1596【通話料無料】携帯電話・PHSからもご利用いただけます
発信者番号は通知されません
「SUUMO(スーモ)を見た」と問い合わせください
つながらない方、不動産会社の方は
|
Building coverage, floor area ratio 建ぺい率・容積率 | | 60% ・ 200% 60%・200% |
Time residents 入居時期 | | Immediate available 即入居可 |
Land of the right form 土地の権利形態 | | Ownership 所有権 |
Structure and method of construction 構造・工法 | | Wooden three-story (framing method) 木造3階建(軸組工法) |
Use district 用途地域 | | One middle and high 1種中高 |
Other limitations その他制限事項 | | Setback: upon 4.32 sq m セットバック:要4.32m2 |
Overview and notices その他概要・特記事項 | | Facilities: Public Water Supply, This sewage, City gas, Parking: car space 設備:公営水道、本下水、都市ガス、駐車場:カースペース |
Company profile 会社概要 | | <Mediation> Governor of Hyogo Prefecture (12) Article 005451 Gofuji Kosan Co., Ltd. Yubinbango661-0953 Amagasaki, Hyogo Prefecture Higashisonoda cho 4-26-6 <仲介>兵庫県知事(12)第005451号藤興産(株)〒661-0953 兵庫県尼崎市東園田町4-26-6 |
