Used Homes » Kansai » Hyogo Prefecture » Amagasaki
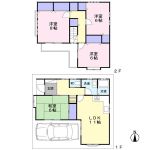 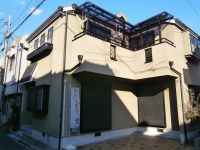
| | Amagasaki, Hyogo Prefecture 兵庫県尼崎市 |
| Hankyu Kobe Line "Mukonoso" walk 9 minutes 阪急神戸線「武庫之荘」歩9分 |
| Southwest corner lot! The room politely have been used. Hankyu "Mukonosō Station" walk about 9 minutes! 南西角地!室内丁寧にご使用されています。阪急「武庫之荘駅」徒歩約9分! |
| Hankyu "Mukonosō Station" walk about 9 minutes. Vacancy per, Guidance do not hesitate! 阪急「武庫之荘駅」徒歩約9分。空室につき、ご案内はお気軽に! |
Features pickup 特徴ピックアップ | | Facing south / Flat to the station / Siemens south road / Corner lot / Japanese-style room / 2-story / All room 6 tatami mats or more 南向き /駅まで平坦 /南側道路面す /角地 /和室 /2階建 /全居室6畳以上 | Price 価格 | | 26,800,000 yen 2680万円 | Floor plan 間取り | | 4LDK 4LDK | Units sold 販売戸数 | | 1 units 1戸 | Land area 土地面積 | | 73.94 sq m (22.36 tsubo) (Registration) 73.94m2(22.36坪)(登記) | Building area 建物面積 | | 89.1 sq m (26.95 tsubo) (Registration) 89.1m2(26.95坪)(登記) | Driveway burden-road 私道負担・道路 | | 41.38 sq m , South 4m width (contact the road width 7.7m), West 4m width (contact the road width 6.9m) 41.38m2、南4m幅(接道幅7.7m)、西4m幅(接道幅6.9m) | Completion date 完成時期(築年月) | | October 1998 1998年10月 | Address 住所 | | Amagasaki, Hyogo Prefecture Kaminoshima cho 兵庫県尼崎市上ノ島町1 | Traffic 交通 | | Hankyu Kobe Line "Mukonoso" walk 9 minutes 阪急神戸線「武庫之荘」歩9分
| Person in charge 担当者より | | Person in charge of real-estate and building Takeuchi Manabu Age: 40 Daigyokai Experience: 15 years Itami ・ We are responsible for the Amagasaki. We will be your sale also purchase also other to various consultation! Please leave us in Takeuchi. 担当者宅建竹内 学年齢:40代業界経験:15年伊丹・尼崎を担当しております。ご売却もご購入もその他いろいろご相談させていただきます!ぜひ竹内におまかせください。 | Contact お問い合せ先 | | TEL: 0800-603-0894 [Toll free] mobile phone ・ Also available from PHS
Caller ID is not notified
Please contact the "saw SUUMO (Sumo)"
If it does not lead, If the real estate company TEL:0800-603-0894【通話料無料】携帯電話・PHSからもご利用いただけます
発信者番号は通知されません
「SUUMO(スーモ)を見た」と問い合わせください
つながらない方、不動産会社の方は
| Building coverage, floor area ratio 建ぺい率・容積率 | | 60% ・ 160% 60%・160% | Time residents 入居時期 | | Consultation 相談 | Land of the right form 土地の権利形態 | | Ownership 所有権 | Structure and method of construction 構造・工法 | | Wooden 2-story 木造2階建 | Use district 用途地域 | | One middle and high 1種中高 | Overview and notices その他概要・特記事項 | | Contact: Takeuchi Manabu, Facilities: Public Water Supply, This sewage, Parking: car space 担当者:竹内 学、設備:公営水道、本下水、駐車場:カースペース | Company profile 会社概要 | | <Mediation> Minister of Land, Infrastructure and Transport (7). No. 003,529, Mizuho Trust Realty Sales Co., Ltd. Tsukaguchi center Yubinbango661-0012 Amagasaki, Hyogo Prefecture Minamitsukaguchi cho 2-16-11 <仲介>国土交通大臣(7)第003529号みずほ信不動産販売(株)塚口センター〒661-0012 兵庫県尼崎市南塚口町2-16-11 |
Floor plan間取り図 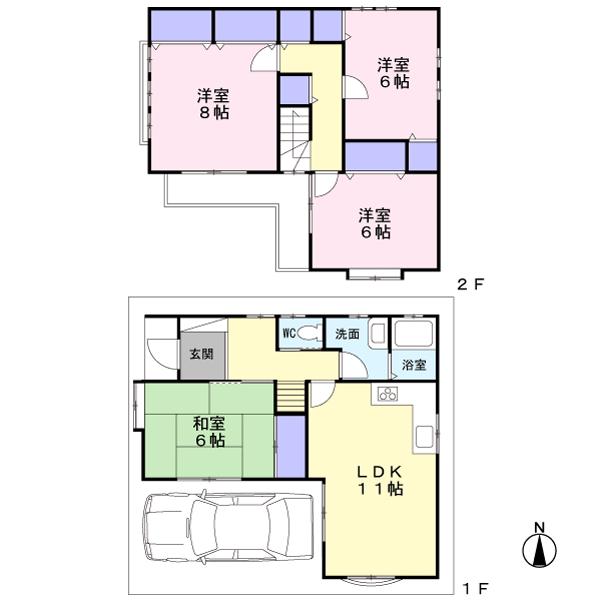 26,800,000 yen, 4LDK, Land area 73.94 sq m , Building area 89.1 sq m southwest corner lot usually one vehicle can park
2680万円、4LDK、土地面積73.94m2、建物面積89.1m2 南西角地普通車1台駐車可能
Local appearance photo現地外観写真 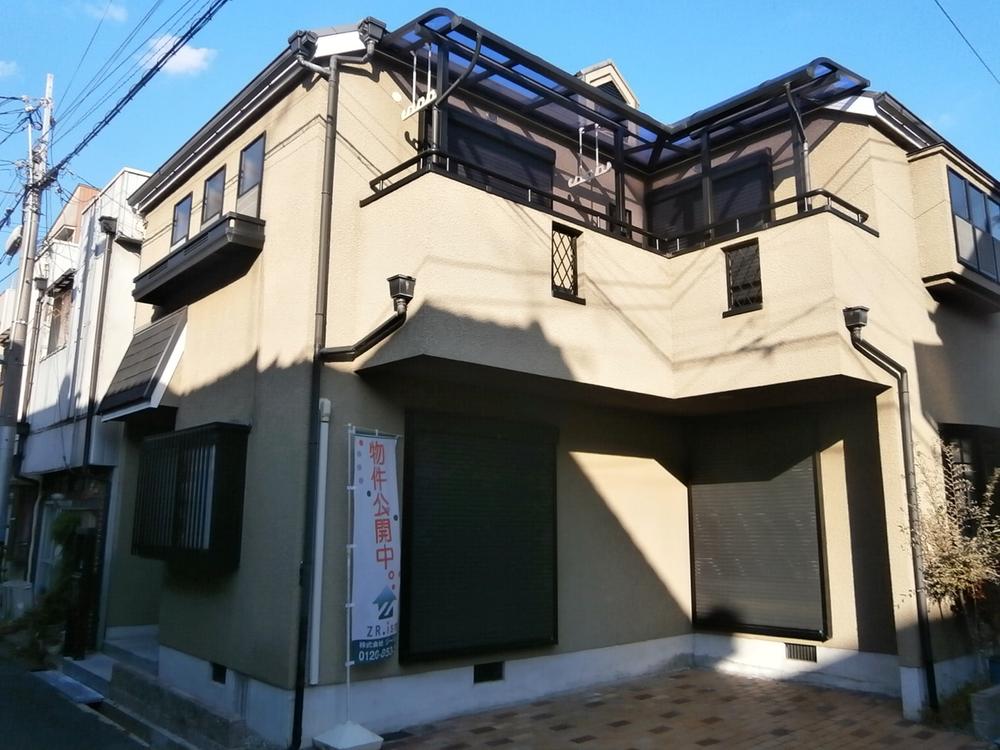 Local (12 May 2013) Shooting
現地(2013年12月)撮影
Kitchenキッチン 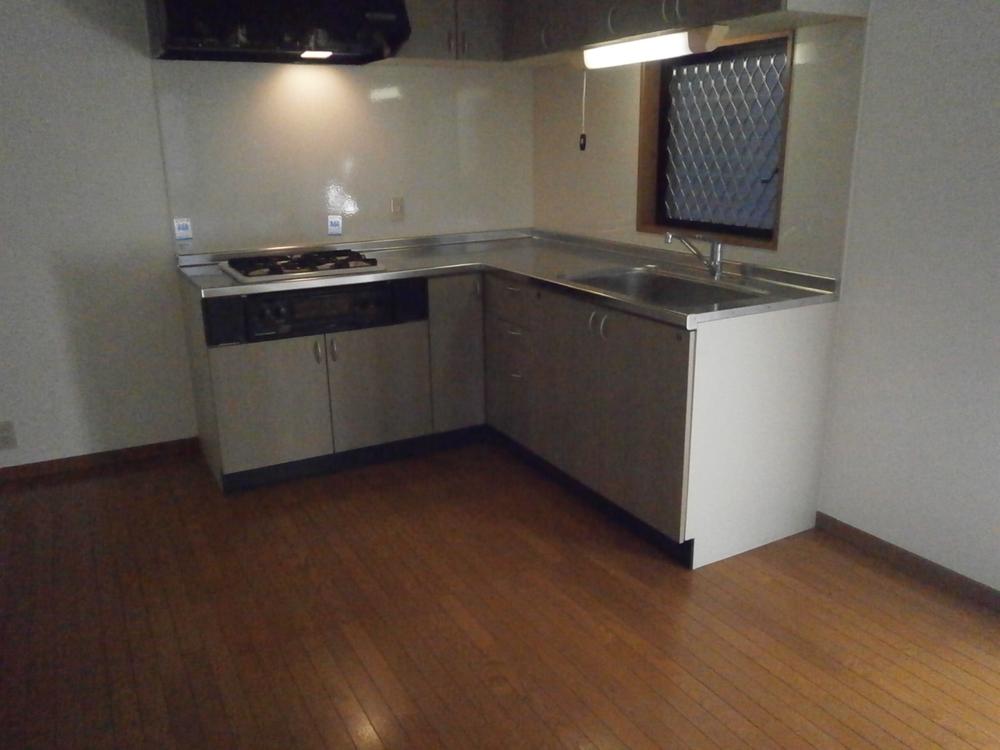 Indoor (12 May 2013) Shooting
室内(2013年12月)撮影
Livingリビング 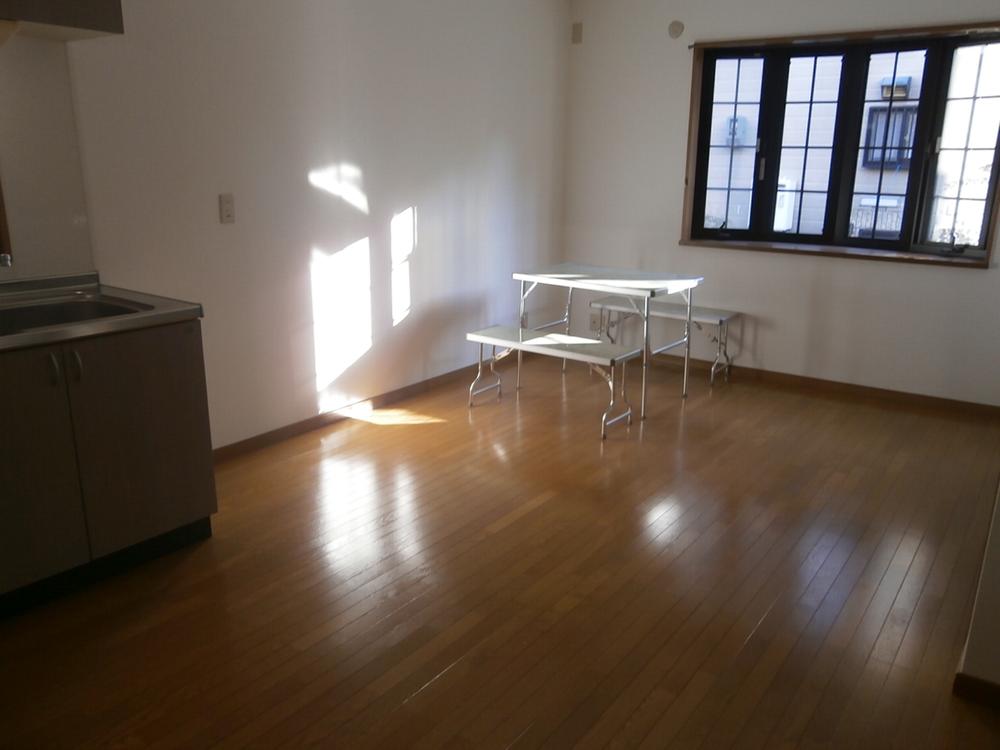 Indoor (12 May 2013) Shooting
室内(2013年12月)撮影
Bathroom浴室 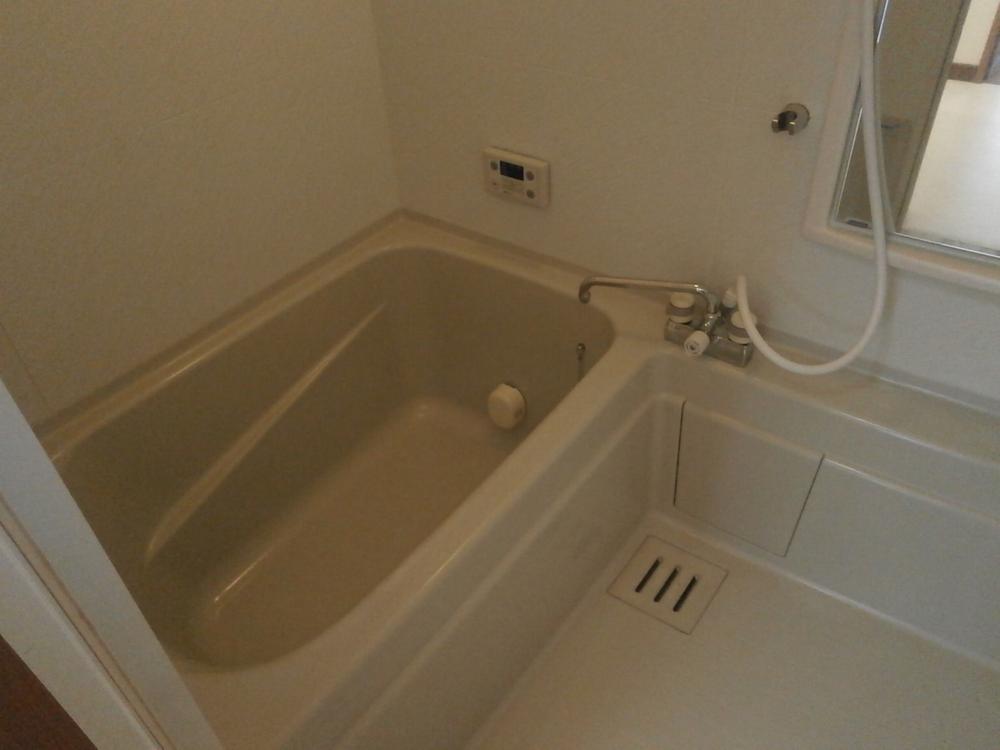 Indoor (12 May 2013) Shooting
室内(2013年12月)撮影
Wash basin, toilet洗面台・洗面所 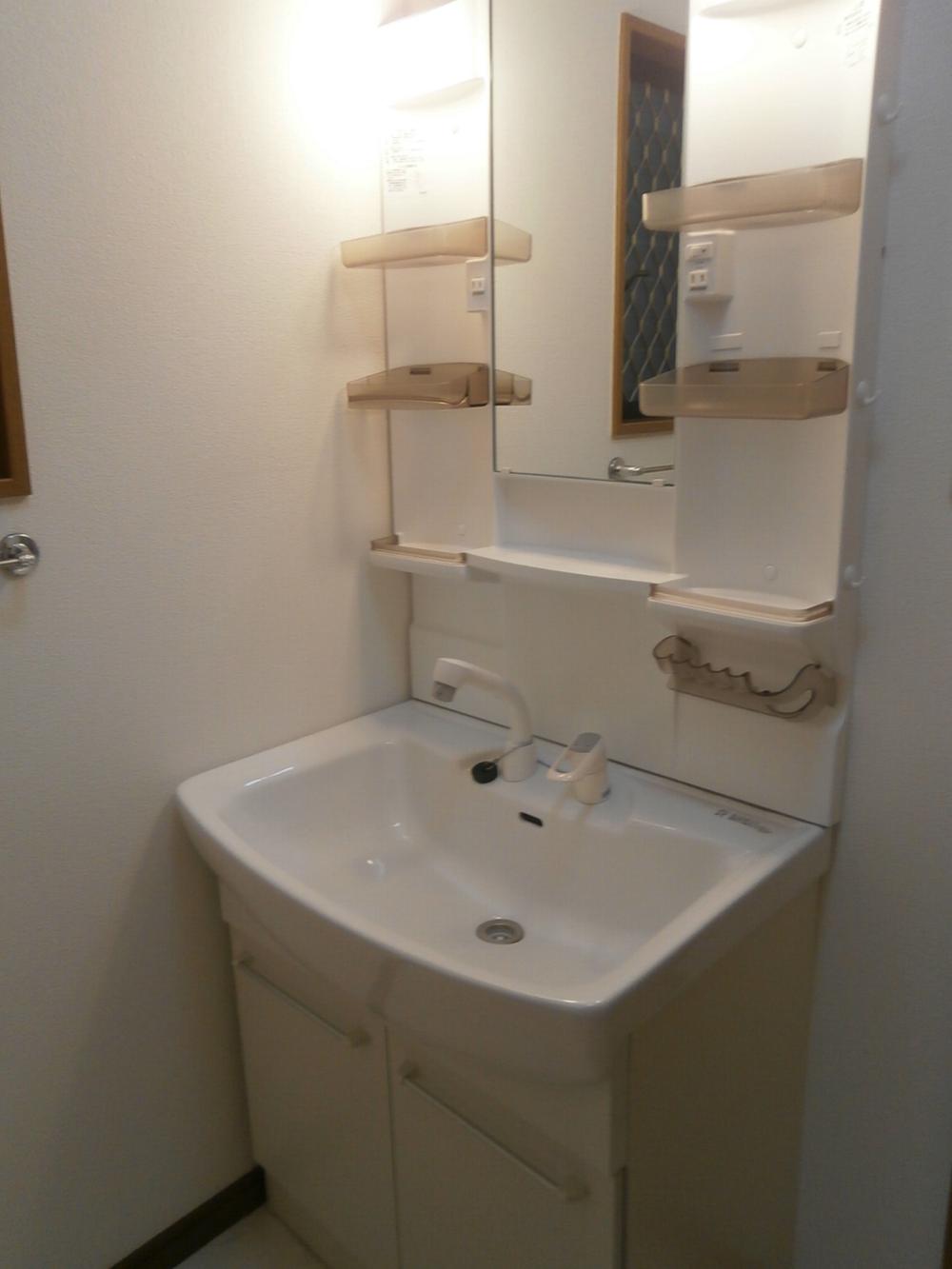 Indoor (12 May 2013) Shooting
室内(2013年12月)撮影
Other localその他現地 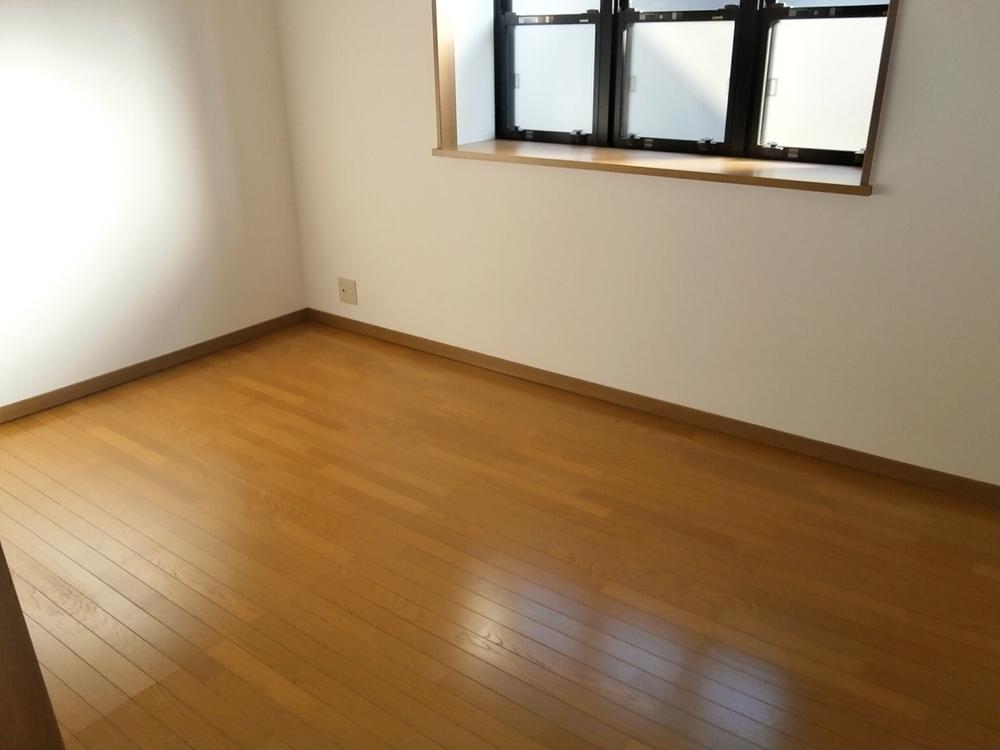 Local (December 2013) captured the second floor south Western-style (6 quires)
現地(2013年12月)撮影2階南側洋室(6帖)
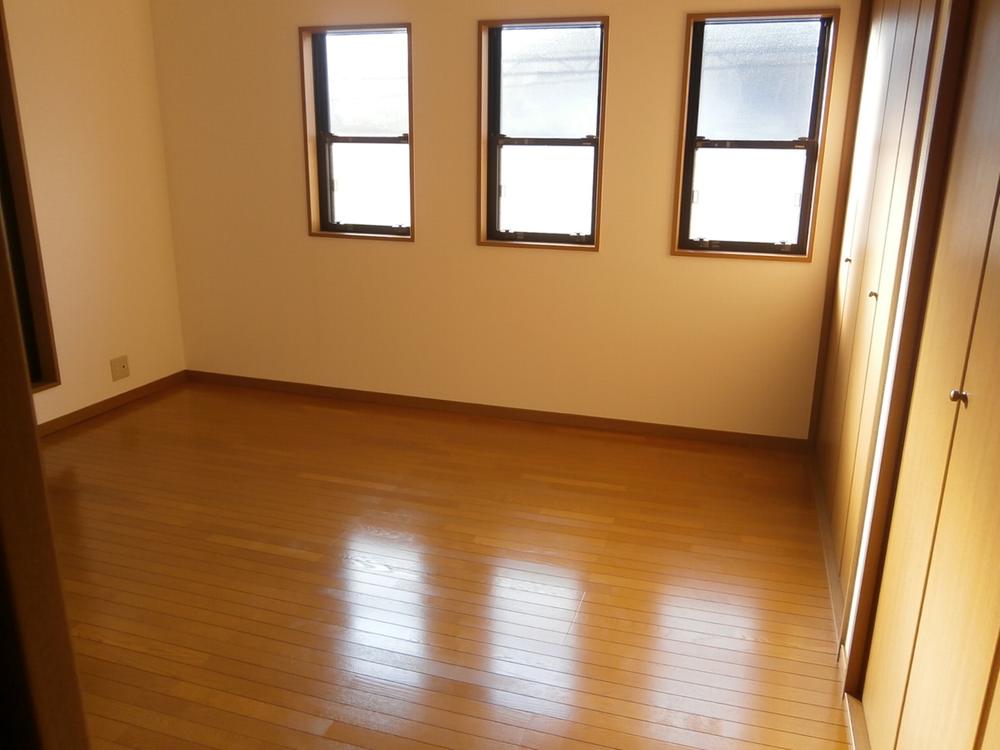 Local (12 May 2013) Shooting
現地(2013年12月)撮影
Location
|









