Used Homes » Kansai » Hyogo Prefecture » Amagasaki
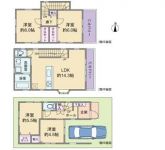 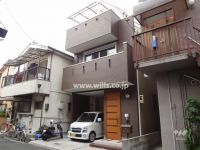
| | Amagasaki, Hyogo Prefecture 兵庫県尼崎市 |
| Hankyu Kobe Line "Mukonoso" walk 12 minutes 阪急神戸線「武庫之荘」歩12分 |
| ■ Heisei 21 years built shallow Detached Built! ■ Since the room is very clean your, You can live as it is! ■ Garage has a height that can be enough parking in tall car! ■平成21年築の築浅戸建です!■室内は大変綺麗にお使いですので、そのまま住んで頂けます!■車庫は背の高いお車でも十分駐車できる高さがあります! |
| 2 along the line more accessible, Super close, It is close to the city, System kitchen, Bathroom Dryer, Yang per good, All room storage, Flat to the station, A quiet residential area, Mist sauna, Face-to-face kitchen, Toilet 2 places, Warm water washing toilet seat, TV with bathroom, The window in the bathroom, Urban neighborhood, Ventilation good, All living room flooring, Built garage, Dish washing dryer, Water filter, Three-story or more, Living stairs, City gas, Flat terrain, Floor heating 2沿線以上利用可、スーパーが近い、市街地が近い、システムキッチン、浴室乾燥機、陽当り良好、全居室収納、駅まで平坦、閑静な住宅地、ミストサウナ、対面式キッチン、トイレ2ヶ所、温水洗浄便座、TV付浴室、浴室に窓、都市近郊、通風良好、全居室フローリング、ビルトガレージ、食器洗乾燥機、浄水器、3階建以上、リビング階段、都市ガス、平坦地、床暖房 |
Features pickup 特徴ピックアップ | | 2 along the line more accessible / Super close / It is close to the city / System kitchen / Bathroom Dryer / Yang per good / All room storage / Flat to the station / A quiet residential area / Mist sauna / Face-to-face kitchen / Toilet 2 places / Warm water washing toilet seat / TV with bathroom / The window in the bathroom / Urban neighborhood / Ventilation good / All living room flooring / Built garage / Dish washing dryer / Water filter / Three-story or more / Living stairs / City gas / Flat terrain / Floor heating 2沿線以上利用可 /スーパーが近い /市街地が近い /システムキッチン /浴室乾燥機 /陽当り良好 /全居室収納 /駅まで平坦 /閑静な住宅地 /ミストサウナ /対面式キッチン /トイレ2ヶ所 /温水洗浄便座 /TV付浴室 /浴室に窓 /都市近郊 /通風良好 /全居室フローリング /ビルトガレージ /食器洗乾燥機 /浄水器 /3階建以上 /リビング階段 /都市ガス /平坦地 /床暖房 | Price 価格 | | 26,900,000 yen 2690万円 | Floor plan 間取り | | 4LDK 4LDK | Units sold 販売戸数 | | 1 units 1戸 | Total units 総戸数 | | 1 units 1戸 | Land area 土地面積 | | 58.43 sq m (registration) 58.43m2(登記) | Building area 建物面積 | | 91.12 sq m (registration) 91.12m2(登記) | Driveway burden-road 私道負担・道路 | | 10.9 sq m , East 4m width 10.9m2、東4m幅 | Completion date 完成時期(築年月) | | February 2009 2009年2月 | Address 住所 | | Amagasaki, Hyogo Prefecture Kaminoshima cho 2 兵庫県尼崎市上ノ島町2 | Traffic 交通 | | Hankyu Kobe Line "Mukonoso" walk 12 minutes
JR Tokaido Line "Tachibana" walk 19 minutes
Hankyu Kobe Line "Tsukaguchi" walk 20 minutes 阪急神戸線「武庫之荘」歩12分
JR東海道本線「立花」歩19分
阪急神戸線「塚口」歩20分
| Related links 関連リンク | | [Related Sites of this company] 【この会社の関連サイト】 | Contact お問い合せ先 | | TEL: 0800-603-2076 [Toll free] mobile phone ・ Also available from PHS
Caller ID is not notified
Please contact the "saw SUUMO (Sumo)"
If it does not lead, If the real estate company TEL:0800-603-2076【通話料無料】携帯電話・PHSからもご利用いただけます
発信者番号は通知されません
「SUUMO(スーモ)を見た」と問い合わせください
つながらない方、不動産会社の方は
| Building coverage, floor area ratio 建ぺい率・容積率 | | 60% ・ 200% 60%・200% | Time residents 入居時期 | | Consultation 相談 | Land of the right form 土地の権利形態 | | Ownership 所有権 | Structure and method of construction 構造・工法 | | Wooden three-story 木造3階建 | Use district 用途地域 | | One middle and high 1種中高 | Other limitations その他制限事項 | | Regulations have by the Landscape Act, Regulations have by the Aviation Law 景観法による規制有、航空法による規制有 | Overview and notices その他概要・特記事項 | | Facilities: Public Water Supply, This sewage, City gas, Parking: car space 設備:公営水道、本下水、都市ガス、駐車場:カースペース | Company profile 会社概要 | | <Mediation> Minister of Land, Infrastructure and Transport (3) The 006,447 No. Will real estate sales Tsukaguchi office Co., Ltd. Will Yubinbango661-0012 Amagasaki, Hyogo Prefecture Minamitsukaguchi cho 2-5-9 <仲介>国土交通大臣(3)第006447号ウィル不動産販売 塚口営業所(株)ウィル〒661-0012 兵庫県尼崎市南塚口町2-5-9 |
Floor plan間取り図 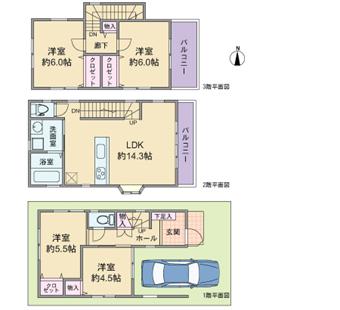 26,900,000 yen, 4LDK, Land area 58.43 sq m , Building area 91.12 sq m floor plan
2690万円、4LDK、土地面積58.43m2、建物面積91.12m2 間取り図
Local appearance photo現地外観写真 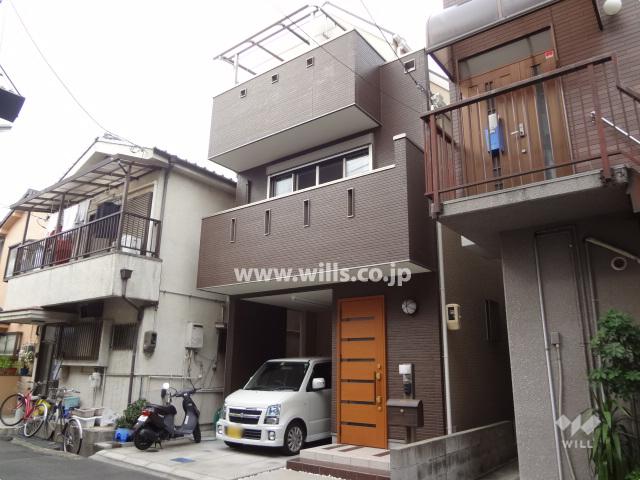 The appearance of the property (from the northeast side)
物件の外観(北東側から)
Parking lot駐車場 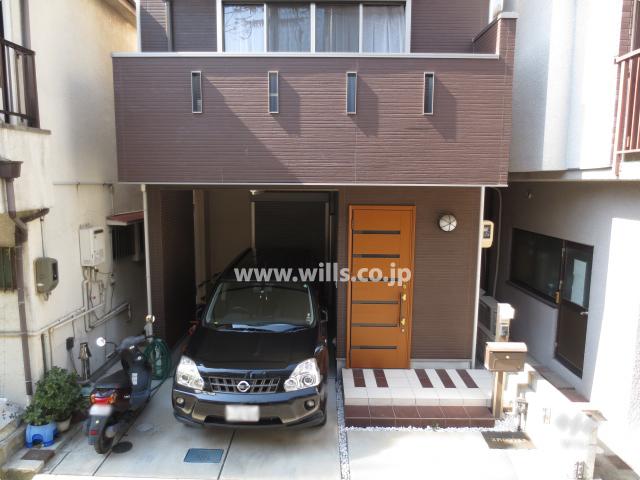 Parking spaces the property
物件の駐車スペース
Livingリビング 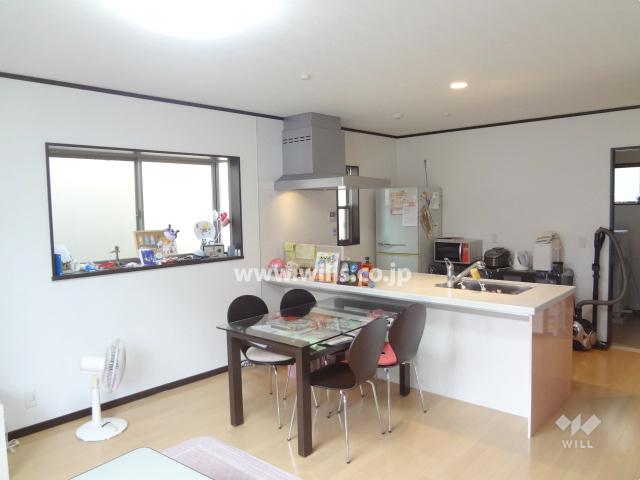 LDK about 14.3 Pledge
LDK約14.3帖
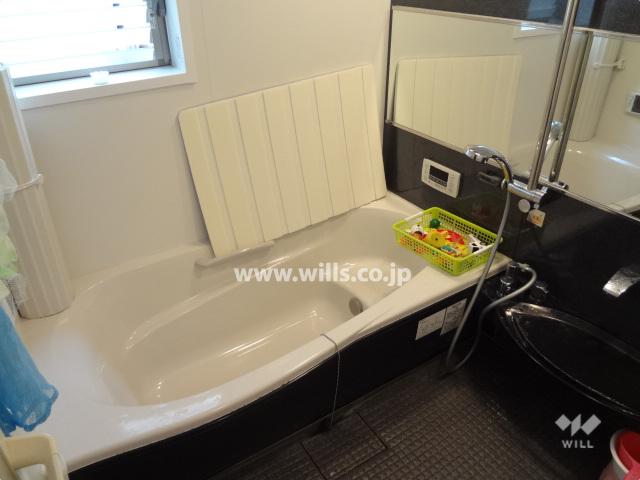 Bathroom
浴室
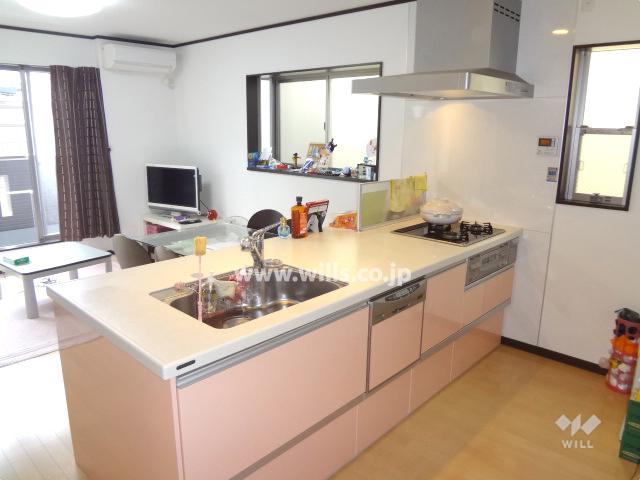 Kitchen
キッチン
Non-living roomリビング以外の居室 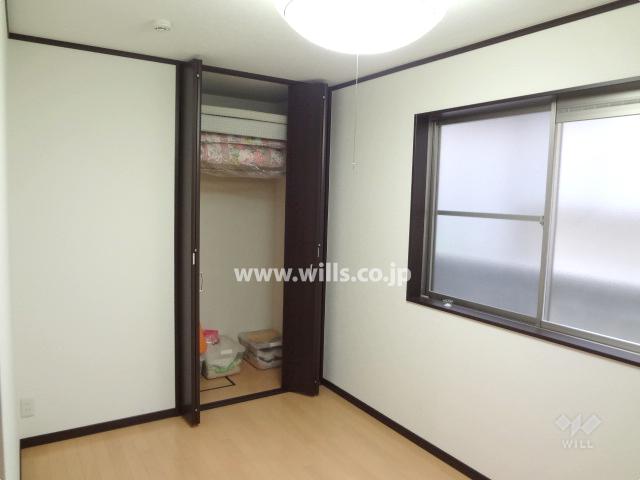 First floor Western-style about 5.5 Pledge
1階洋室約5.5帖
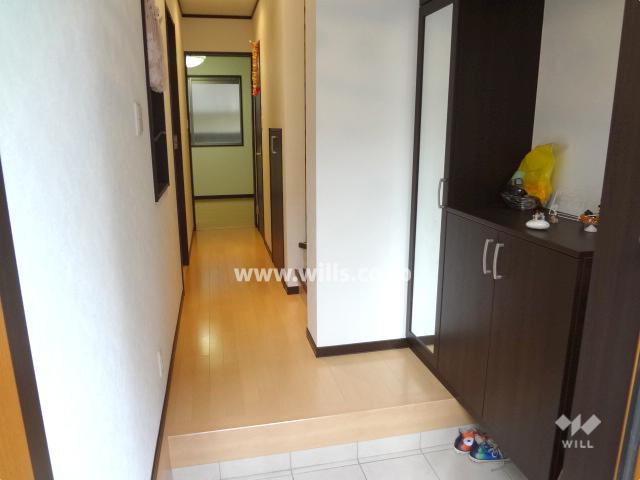 Entrance
玄関
Wash basin, toilet洗面台・洗面所 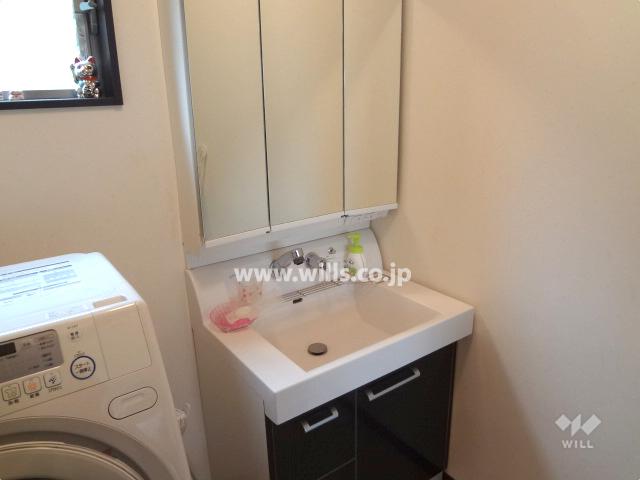 bathroom
洗面室
Toiletトイレ 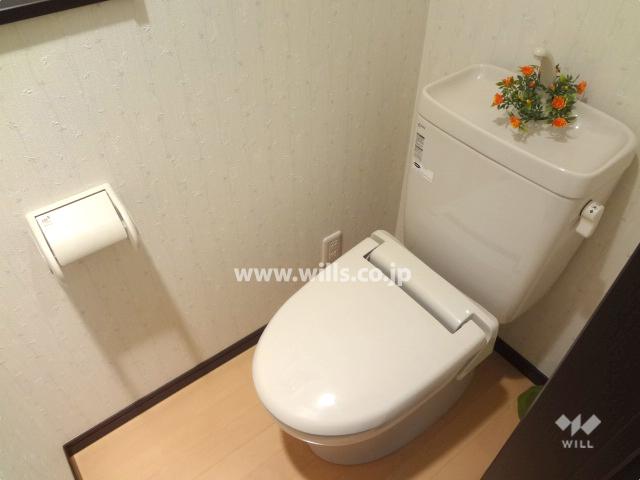 First floor toilet
1階トイレ
Local photos, including front road前面道路含む現地写真 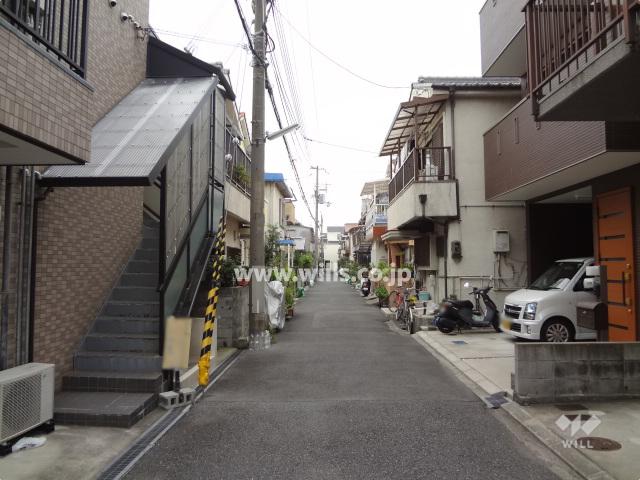 Property of the east front of the road (from the north)
物件の東側前面道路(北側から)
Balconyバルコニー 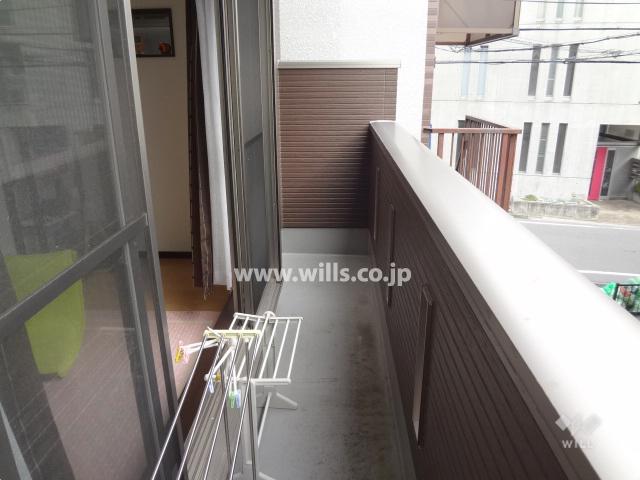 Second floor balcony
2階バルコニー
View photos from the dwelling unit住戸からの眺望写真 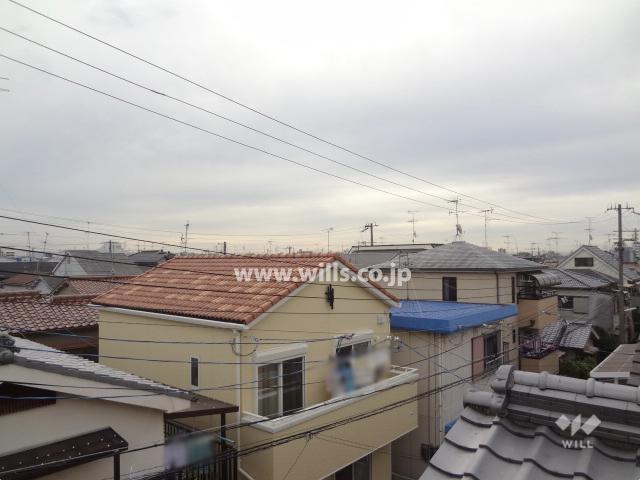 The view from the third floor balcony (southeast direction)
3階バルコニーからの眺め(南東方向)
Otherその他 ![Other. Kitakarikawa park [A 4-minute walk from the property]](/images/hyogo/amagasaki/ae3e680019.jpg) Kitakarikawa park [A 4-minute walk from the property]
北雁替公園【物件から徒歩4分】
Non-living roomリビング以外の居室 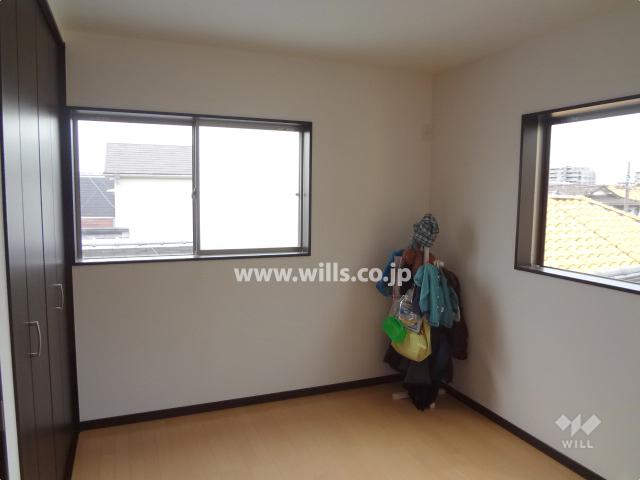 The third floor west Western-style about 6.0 Pledge
3階西側洋室約6.0帖
Toiletトイレ 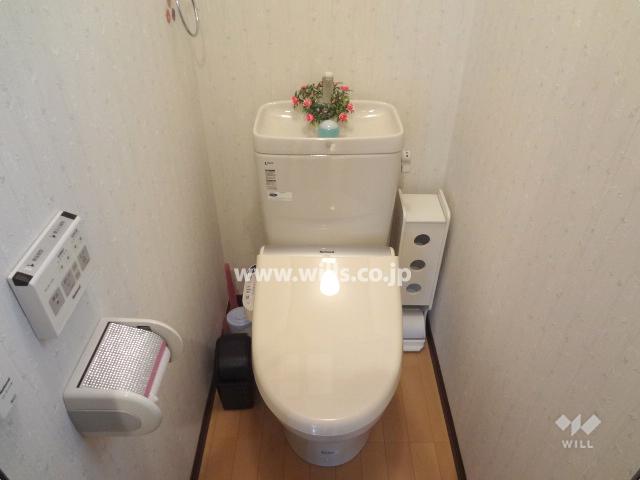 Second floor toilet
2階トイレ
Local photos, including front road前面道路含む現地写真 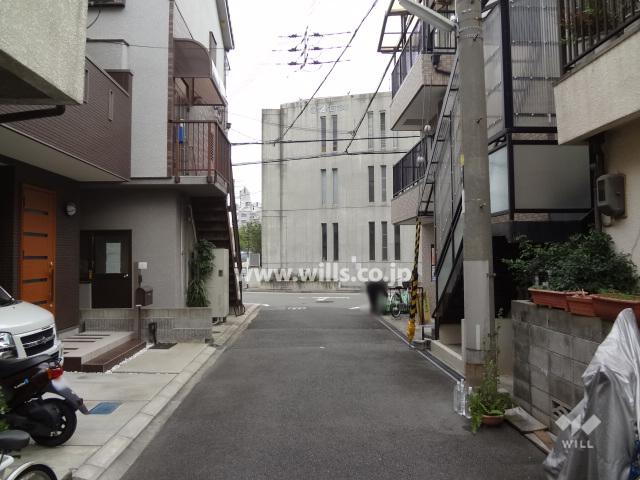 Property of the east front of the road (from the south)
物件の東側前面道路(南側から)
Balconyバルコニー 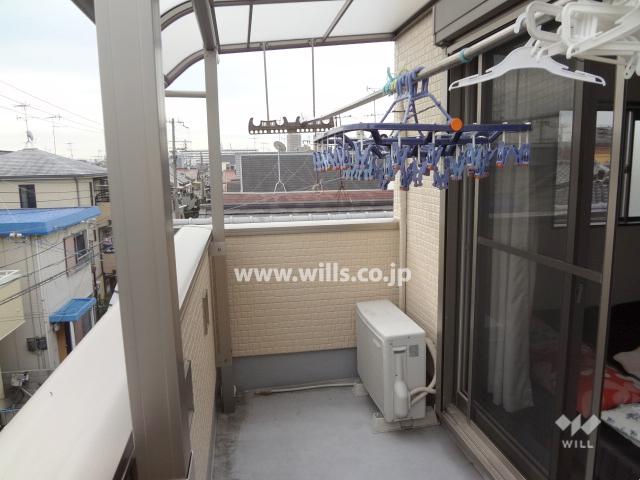 3rd floor balcony
3階バルコニー
Otherその他 ![Other. Kitakarikawa park citizen pool [A 4-minute walk from the property]](/images/hyogo/amagasaki/ae3e680020.jpg) Kitakarikawa park citizen pool [A 4-minute walk from the property]
北雁替公園市民プール【物件から徒歩4分】
Non-living roomリビング以外の居室 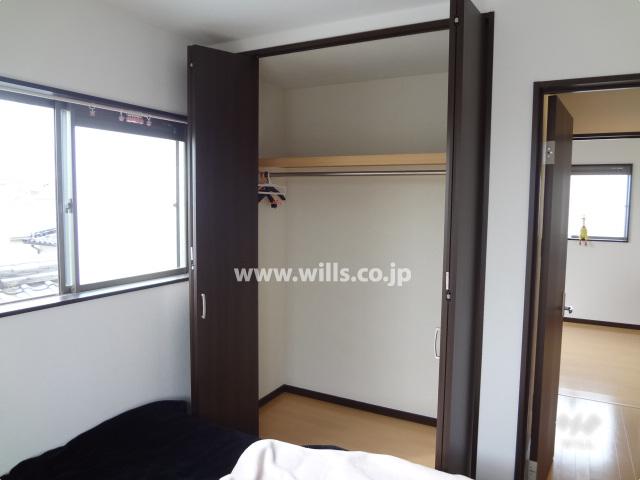 The third floor east side Western-style about 6.0 Pledge of closet
3階東側洋室約6.0帖のクロゼット
Location
|















![Other. Kitakarikawa park [A 4-minute walk from the property]](/images/hyogo/amagasaki/ae3e680019.jpg)




![Other. Kitakarikawa park citizen pool [A 4-minute walk from the property]](/images/hyogo/amagasaki/ae3e680020.jpg)
