Used Homes » Kansai » Hyogo Prefecture » Amagasaki
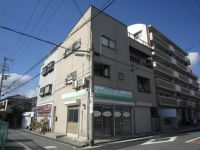 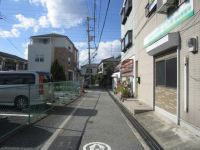
| | Amagasaki, Hyogo Prefecture 兵庫県尼崎市 |
| Hankyu Kobe Line "Mukonoso" bus 19 minutes Nishikoya walk 1 minute 阪急神戸線「武庫之荘」バス19分西昆陽歩1分 |
| ■ Southeast corner lot! ■ Of Steel 3-story! ■ Current Status first floor but is a store, It is also available as a parking lot! ■ We also summarized suggestions of reform! ■南東角地!■鉄骨造の3階建!■現況1階は店舗ですが、駐車場としても利用可能です!■リフォームのご提案もまとめて致します! |
| Immediate Available, All room storage, Siemens south road, A quiet residential area, Or more before road 6m, Corner lotese-style room, Zenshitsuminami direction, Underfloor Storage, Three-story or more, City gas 即入居可、全居室収納、南側道路面す、閑静な住宅地、前道6m以上、角地、和室、全室南向き、床下収納、3階建以上、都市ガス |
Features pickup 特徴ピックアップ | | Immediate Available / All room storage / Siemens south road / A quiet residential area / Or more before road 6m / Corner lot / Japanese-style room / Zenshitsuminami direction / Underfloor Storage / Three-story or more / City gas 即入居可 /全居室収納 /南側道路面す /閑静な住宅地 /前道6m以上 /角地 /和室 /全室南向き /床下収納 /3階建以上 /都市ガス | Price 価格 | | 14.8 million yen 1480万円 | Floor plan 間取り | | 2LDK 2LDK | Units sold 販売戸数 | | 1 units 1戸 | Land area 土地面積 | | 41.29 sq m (registration) 41.29m2(登記) | Building area 建物面積 | | 84 sq m (registration) 84m2(登記) | Driveway burden-road 私道負担・道路 | | Nothing, South 4m width, East 8m width 無、南4m幅、東8m幅 | Completion date 完成時期(築年月) | | February 1996 1996年2月 | Address 住所 | | Amagasaki, Hyogo Prefecture Nishikoya 2 兵庫県尼崎市西昆陽2 | Traffic 交通 | | Hankyu Kobe Line "Mukonoso" bus 19 minutes Nishikoya walk 1 minute
Hankyu Imazu Line "Kotoen" walk 36 minutes
Hankyu Imazu Line "door Yakujin" walk 39 minutes 阪急神戸線「武庫之荘」バス19分西昆陽歩1分
阪急今津線「甲東園」歩36分
阪急今津線「門戸厄神」歩39分
| Related links 関連リンク | | [Related Sites of this company] 【この会社の関連サイト】 | Contact お問い合せ先 | | TEL: 0800-603-2076 [Toll free] mobile phone ・ Also available from PHS
Caller ID is not notified
Please contact the "saw SUUMO (Sumo)"
If it does not lead, If the real estate company TEL:0800-603-2076【通話料無料】携帯電話・PHSからもご利用いただけます
発信者番号は通知されません
「SUUMO(スーモ)を見た」と問い合わせください
つながらない方、不動産会社の方は
| Time residents 入居時期 | | Immediate available 即入居可 | Land of the right form 土地の権利形態 | | Ownership 所有権 | Structure and method of construction 構造・工法 | | Steel frame three-story 鉄骨3階建 | Overview and notices その他概要・特記事項 | | Facilities: Public Water Supply, This sewage, City gas, Parking: Garage 設備:公営水道、本下水、都市ガス、駐車場:車庫 | Company profile 会社概要 | | <Mediation> Minister of Land, Infrastructure and Transport (3) The 006,447 No. Will real estate sales Tsukaguchi office Co., Ltd. Will Yubinbango661-0012 Amagasaki, Hyogo Prefecture Minamitsukaguchi cho 2-5-9 <仲介>国土交通大臣(3)第006447号ウィル不動産販売 塚口営業所(株)ウィル〒661-0012 兵庫県尼崎市南塚口町2-5-9 |
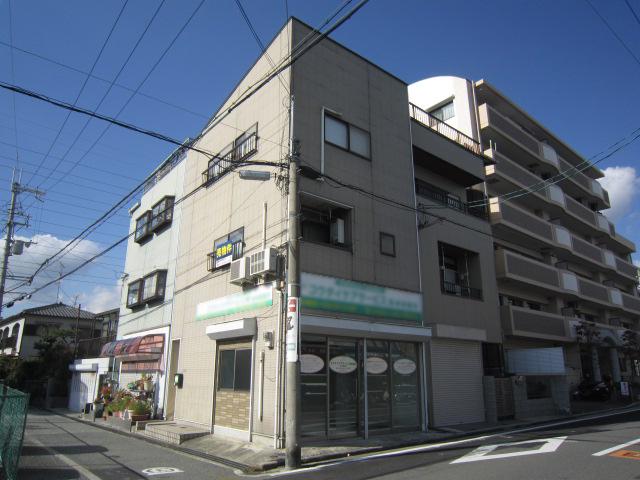 Local appearance photo
現地外観写真
Local photos, including front road前面道路含む現地写真 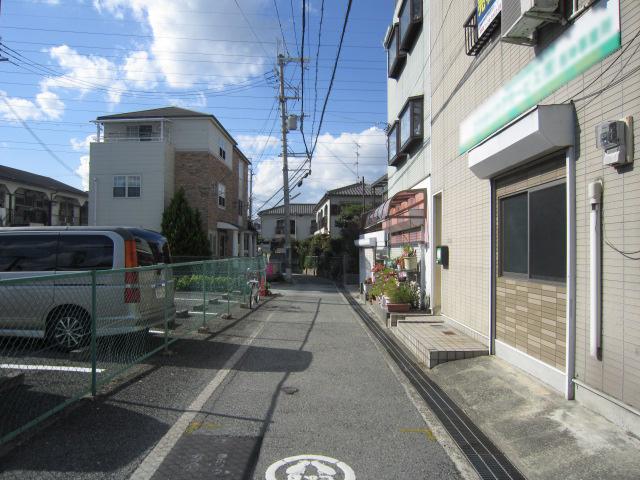 South front road (from the east)
南側前面道路(東側から)
Floor plan間取り図 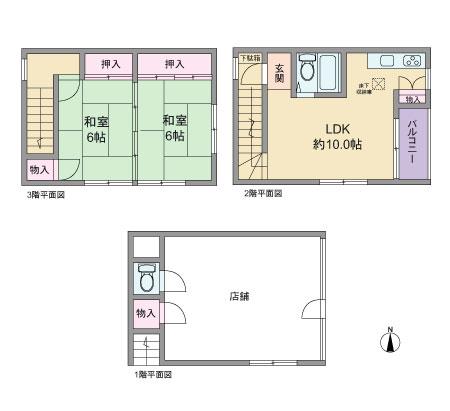 14.8 million yen, 2LDK, Land area 41.29 sq m , Building area 84 sq m
1480万円、2LDK、土地面積41.29m2、建物面積84m2
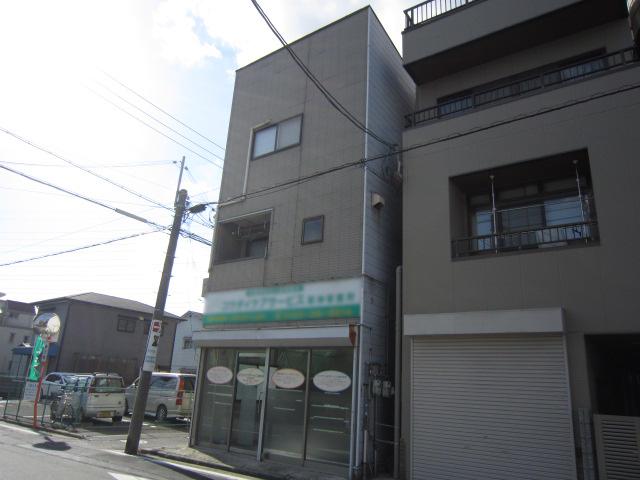 Local appearance photo
現地外観写真
Livingリビング 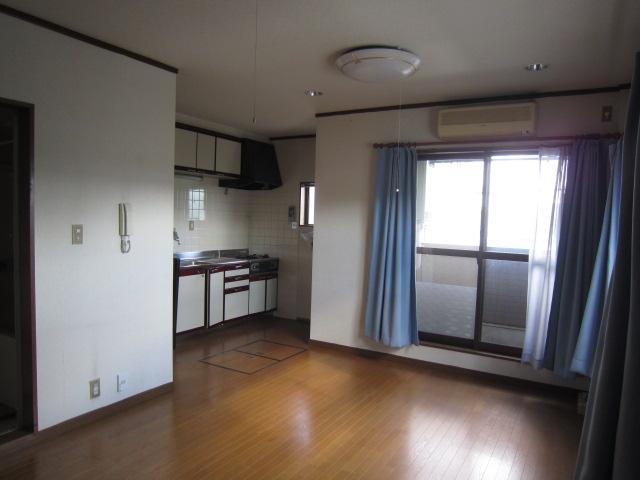 LDK
LDK
Bathroom浴室 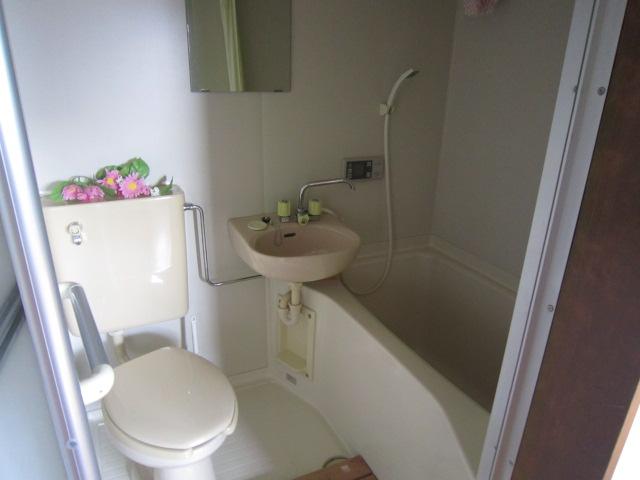 unit bus
ユニットバス
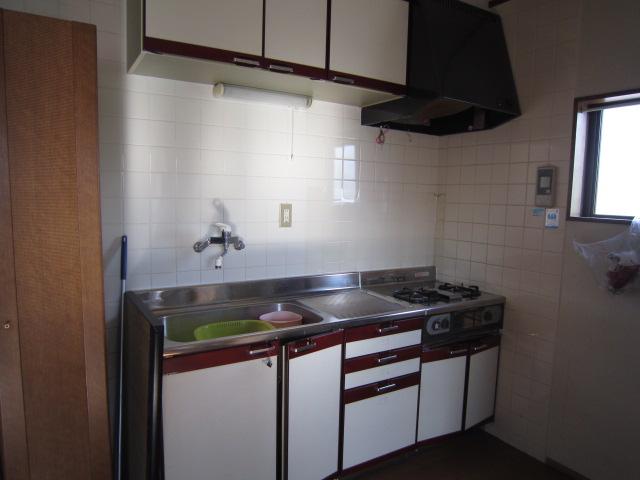 Kitchen
キッチン
Non-living roomリビング以外の居室 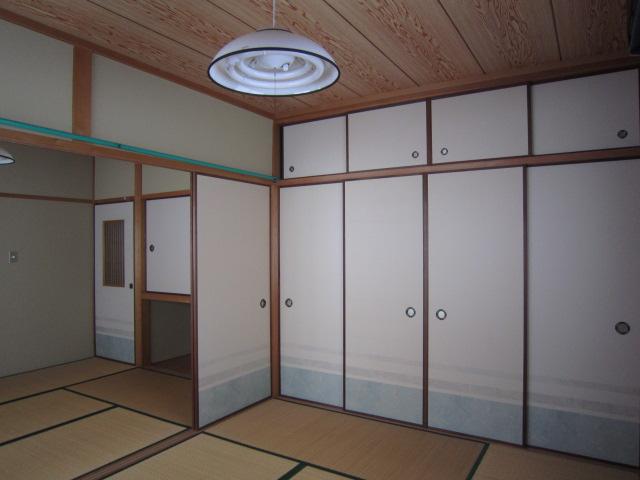 The third floor east side Japanese-style room
3階東側和室
Toiletトイレ 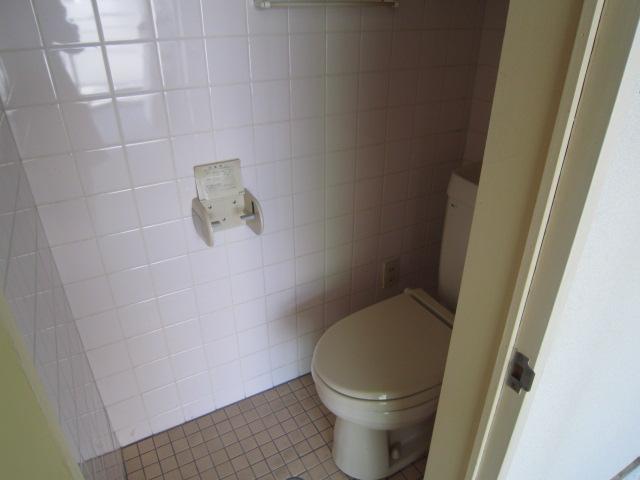 Toilet on the first floor store part
1階店舗部分のトイレ
Local photos, including front road前面道路含む現地写真 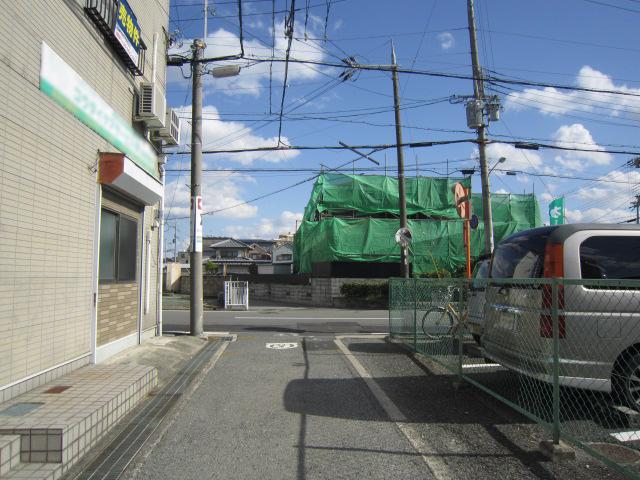 South front road (from the west)
南側前面道路(西側から)
Otherその他 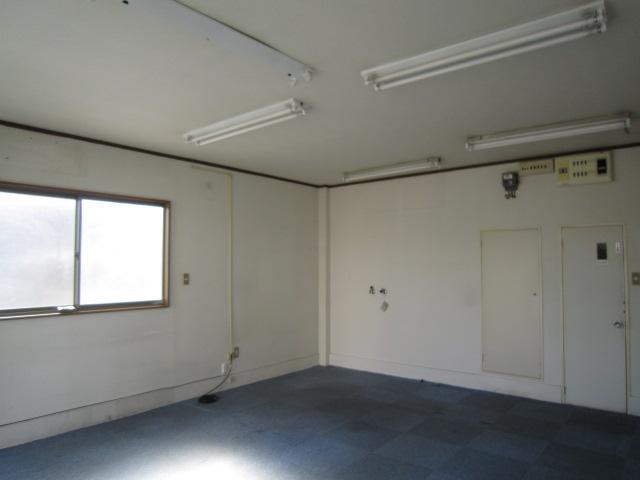 First floor store part. The original was a parking lot.
1階店舗部分。元は駐車場でした。
Non-living roomリビング以外の居室 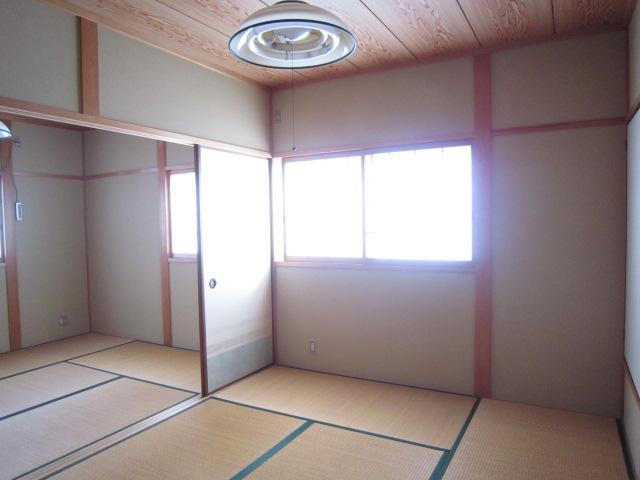 The third floor west side Japanese-style room
3階西側和室
Otherその他 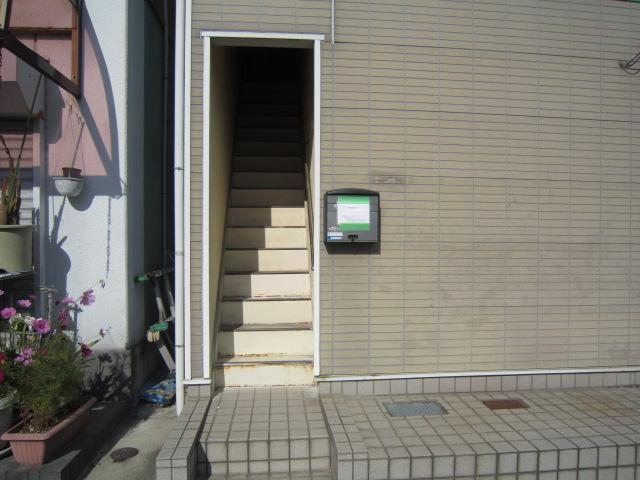 Stairway to dwelling
住居への階段
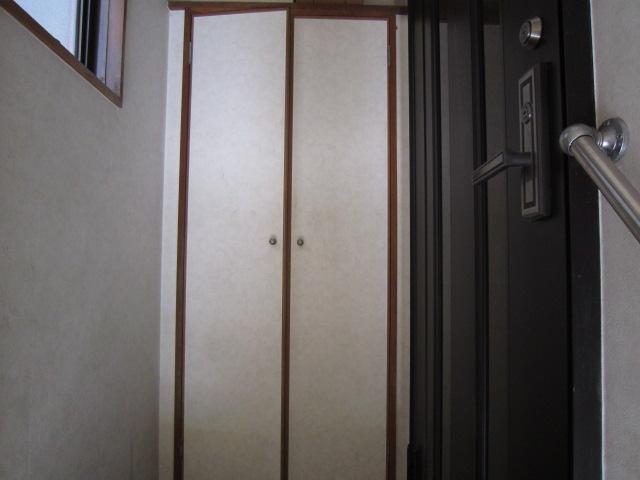 Entrance before storage
玄関前の収納
Location
|















