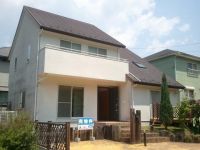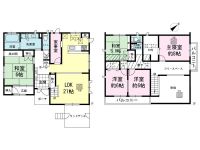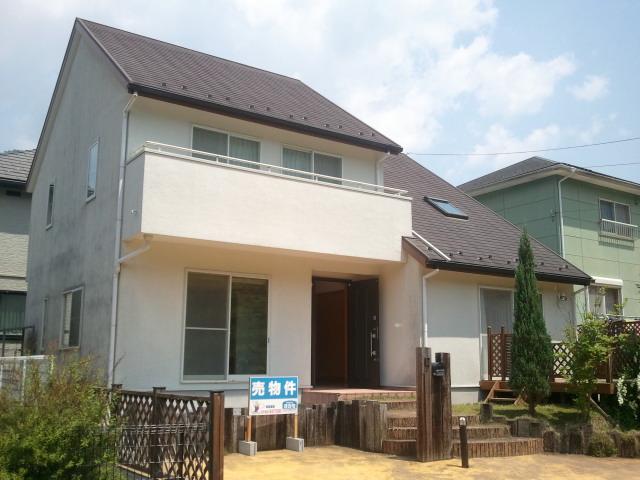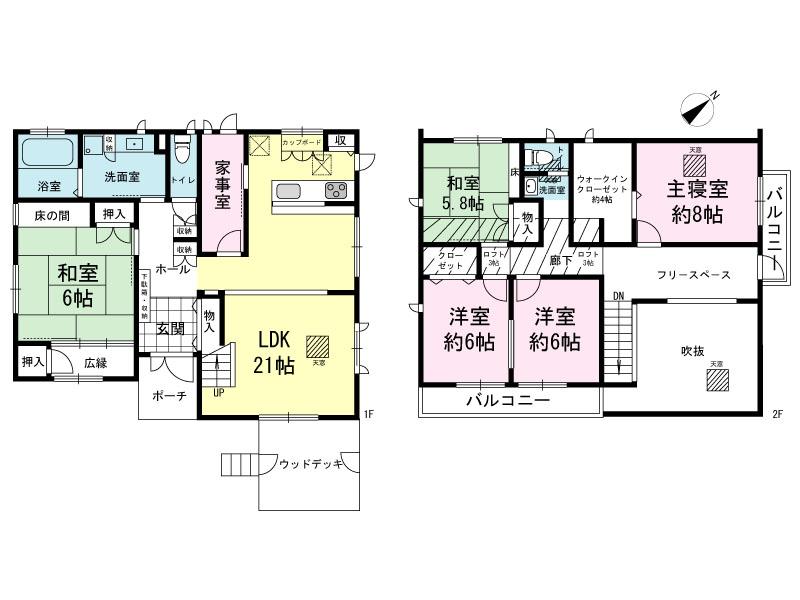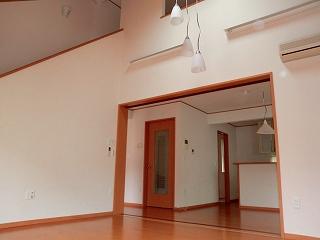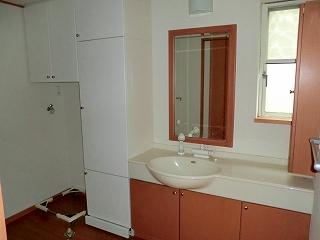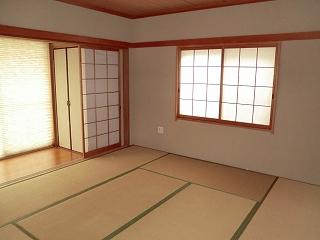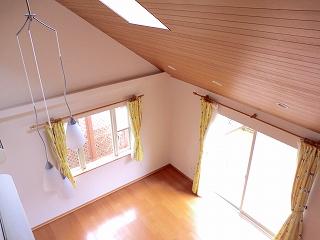|
|
Hyogo Prefecture Asago
兵庫県朝来市
|
|
JR bantan line "Ikuno" walk 26 minutes
JR播但線「生野」歩26分
|
|
Parking two Allowed, Immediate Available, LDK20 tatami mats or more, Land 50 square meters or more, See the mountain, It is close to golf course, Summer resort, System kitchen, Bathroom Dryer, A quiet residential area, Around traffic fewerese-style room, Shaping land, garden
駐車2台可、即入居可、LDK20畳以上、土地50坪以上、山が見える、ゴルフ場が近い、避暑地、システムキッチン、浴室乾燥機、閑静な住宅地、周辺交通量少なめ、和室、整形地、庭
|
|
◆ Designer house of a leading construction company construction In Asti Tochihara ◆ All-electric house of spacious design 5SLDK of floor area 46 square meters ◆ Abundant storage space ◆ Bright and spacious 21 Pledge of living with an atrium
◆大手建設会社施工のデザイナー住宅 アスティ栃原内◆建坪46坪のゆったり設計5SLDKのオール電化住宅◆豊富な収納スペース◆吹き抜けのある明るく広い21帖のリビング
|
Features pickup 特徴ピックアップ | | Parking two Allowed / Immediate Available / LDK20 tatami mats or more / Land 50 square meters or more / See the mountain / It is close to golf course / Summer resort / System kitchen / Bathroom Dryer / A quiet residential area / Around traffic fewer / Japanese-style room / Shaping land / Garden more than 10 square meters / Idyll / garden / Washbasin with shower / Face-to-face kitchen / Toilet 2 places / 2-story / 2 or more sides balcony / Southeast direction / Underfloor Storage / The window in the bathroom / Atrium / Leafy residential area / Wood deck / Good view / IH cooking heater / Walk-in closet / Living stairs / All-electric / Storeroom / Flat terrain / Development subdivision in 駐車2台可 /即入居可 /LDK20畳以上 /土地50坪以上 /山が見える /ゴルフ場が近い /避暑地 /システムキッチン /浴室乾燥機 /閑静な住宅地 /周辺交通量少なめ /和室 /整形地 /庭10坪以上 /田園風景 /庭 /シャワー付洗面台 /対面式キッチン /トイレ2ヶ所 /2階建 /2面以上バルコニー /東南向き /床下収納 /浴室に窓 /吹抜け /緑豊かな住宅地 /ウッドデッキ /眺望良好 /IHクッキングヒーター /ウォークインクロゼット /リビング階段 /オール電化 /納戸 /平坦地 /開発分譲地内 |
Price 価格 | | 15.8 million yen 1580万円 |
Floor plan 間取り | | 5LDK + S (storeroom) 5LDK+S(納戸) |
Units sold 販売戸数 | | 1 units 1戸 |
Total units 総戸数 | | 1 units 1戸 |
Land area 土地面積 | | 233.98 sq m (registration) 233.98m2(登記) |
Building area 建物面積 | | 153.49 sq m (registration) 153.49m2(登記) |
Driveway burden-road 私道負担・道路 | | Nothing, Southeast 5m width 無、南東5m幅 |
Completion date 完成時期(築年月) | | September 2000 2000年9月 |
Address 住所 | | Hyogo Prefecture Asago Ikuno Tochihara 兵庫県朝来市生野町栃原 |
Traffic 交通 | | JR bantan line "Ikuno" walk 26 minutes JR播但線「生野」歩26分
|
Contact お問い合せ先 | | Takase Real Estate Co., Ltd. Kasai shop TEL: 0800-808-5723 [Toll free] mobile phone ・ Also available from PHS
Caller ID is not notified
Please contact the "saw SUUMO (Sumo)"
If it does not lead, If the real estate company タカセ不動産(株)加西店TEL:0800-808-5723【通話料無料】携帯電話・PHSからもご利用いただけます
発信者番号は通知されません
「SUUMO(スーモ)を見た」と問い合わせください
つながらない方、不動産会社の方は
|
Expenses 諸費用 | | Autonomous fee: unspecified amount 自治会費:金額未定 |
Building coverage, floor area ratio 建ぺい率・容積率 | | 70% ・ 150% 70%・150% |
Time residents 入居時期 | | Immediate available 即入居可 |
Land of the right form 土地の権利形態 | | Ownership 所有権 |
Structure and method of construction 構造・工法 | | Wooden 2-story 木造2階建 |
Construction 施工 | | (Ltd.) Taisei (株)大成建設 |
Use district 用途地域 | | City planning area outside 都市計画区域外 |
Overview and notices その他概要・特記事項 | | Facilities: Public Water Supply, Centralized septic tank, All-electric, Parking: car space 設備:公営水道、集中浄化槽、オール電化、駐車場:カースペース |
Company profile 会社概要 | | <Mediation> Minister of Land, Infrastructure and Transport (9) No. 002918 No. Takase Real Estate Co., Ltd. Kasai shop Yubinbango679-0109 Hyogo Prefecture Kasai City Tamaoka-cho 36-3 <仲介>国土交通大臣(9)第002918号タカセ不動産(株)加西店〒679-0109 兵庫県加西市玉丘町36-3 |
