1989March
79 million yen, 6LDK + S (storeroom), 302.78 sq m
Used Homes » Kansai » Hyogo Prefecture » Ashiya
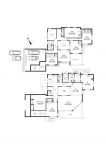 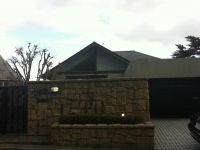
| | Hyogo Prefecture Ashiya 兵庫県芦屋市 |
| Hankyu Kobe Line "Ashiyagawa" 15 minutes Okuike walk 1 minute bus 阪急神戸線「芦屋川」バス15分奥池歩1分 |
| Four-seater elevator installation 4人乗りエレベータ設置 |
Features pickup 特徴ピックアップ | | LDK20 tatami mats or more / Land more than 100 square meters / Summer resort / Facing south / A quiet residential area / Shaping land / 2-story / Leafy residential area / Built garage LDK20畳以上 /土地100坪以上 /避暑地 /南向き /閑静な住宅地 /整形地 /2階建 /緑豊かな住宅地 /ビルトガレージ | Price 価格 | | 79 million yen 7900万円 | Floor plan 間取り | | 6LDK + S (storeroom) 6LDK+S(納戸) | Units sold 販売戸数 | | 1 units 1戸 | Land area 土地面積 | | 496 sq m (registration) 496m2(登記) | Building area 建物面積 | | 302.78 sq m (registration) 302.78m2(登記) | Driveway burden-road 私道負担・道路 | | Nothing, Northwest 6m width 無、北西6m幅 | Completion date 完成時期(築年月) | | March 1989 1989年3月 | Address 住所 | | Hyogo Prefecture Ashiya Okuike cho 兵庫県芦屋市奥池町 | Traffic 交通 | | Hankyu Kobe Line "Ashiyagawa" 15 minutes Okuike walk 1 minute bus
JR Tokaido Line "Ashiya" bus 17 minutes Okuike walk 1 minute 阪急神戸線「芦屋川」バス15分奥池歩1分
JR東海道本線「芦屋」バス17分奥池歩1分
| Contact お問い合せ先 | | TEL: 0800-601-6117 [Toll free] mobile phone ・ Also available from PHS
Caller ID is not notified
Please contact the "saw SUUMO (Sumo)"
If it does not lead, If the real estate company TEL:0800-601-6117【通話料無料】携帯電話・PHSからもご利用いただけます
発信者番号は通知されません
「SUUMO(スーモ)を見た」と問い合わせください
つながらない方、不動産会社の方は
| Building coverage, floor area ratio 建ぺい率・容積率 | | 20% ・ 60% 20%・60% | Time residents 入居時期 | | Consultation 相談 | Land of the right form 土地の権利形態 | | Ownership 所有権 | Structure and method of construction 構造・工法 | | Wooden second floor underground 1 story 木造2階地下1階建 | Other limitations その他制限事項 | | Scenic zone 風致地区 | Overview and notices その他概要・特記事項 | | Facilities: Public Water Supply, This sewage, Individual LPG, Parking: Garage 設備:公営水道、本下水、個別LPG、駐車場:車庫 | Company profile 会社概要 | | <Mediation> Governor of Hyogo Prefecture (1) the first 011,428 No. Colors Associate Co. Yubinbango658-0072 Kobe City, Hyogo Prefecture Higashi-Nada Ward Okamoto 2-14-4 <仲介>兵庫県知事(1)第011428号カラーズアソシエイト(株)〒658-0072 兵庫県神戸市東灘区岡本2-14-4 |
Floor plan間取り図 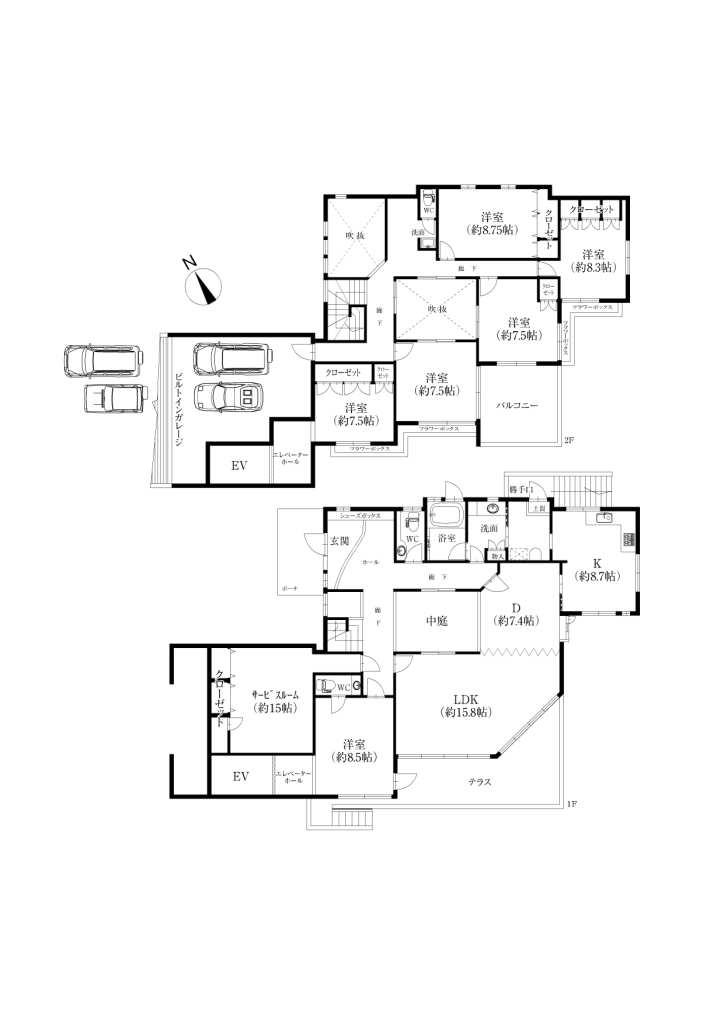 79 million yen, 6LDK + S (storeroom), Land area 496 sq m , Building area 302.78 sq m
7900万円、6LDK+S(納戸)、土地面積496m2、建物面積302.78m2
Local appearance photo現地外観写真 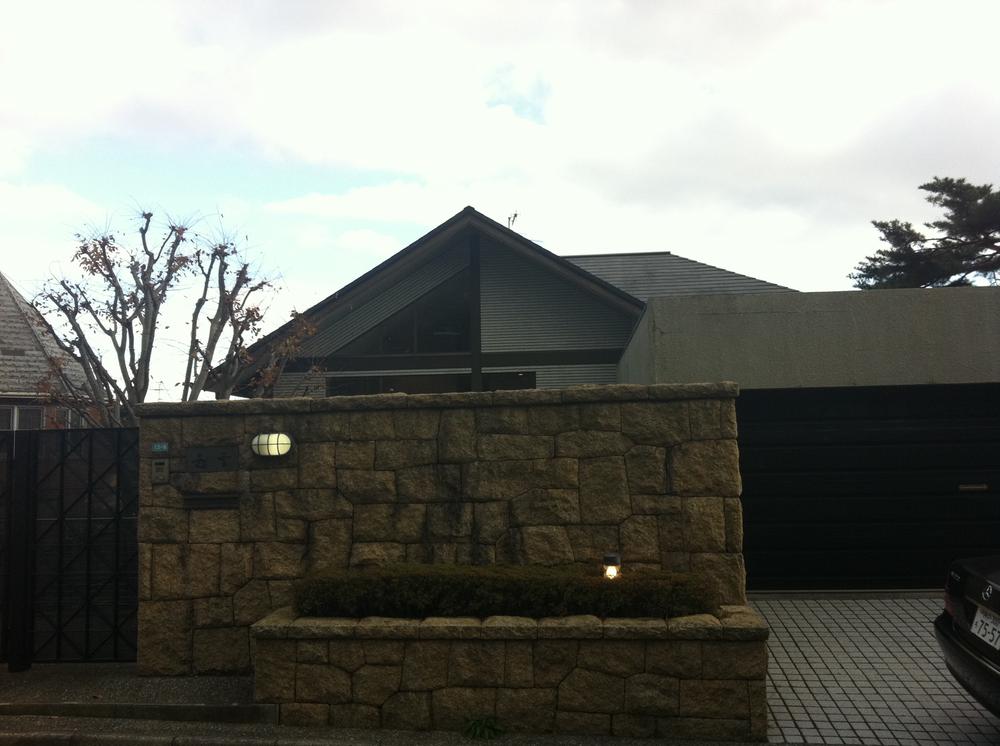 Local (12 May 2011) Shooting
現地(2011年12月)撮影
Entrance玄関 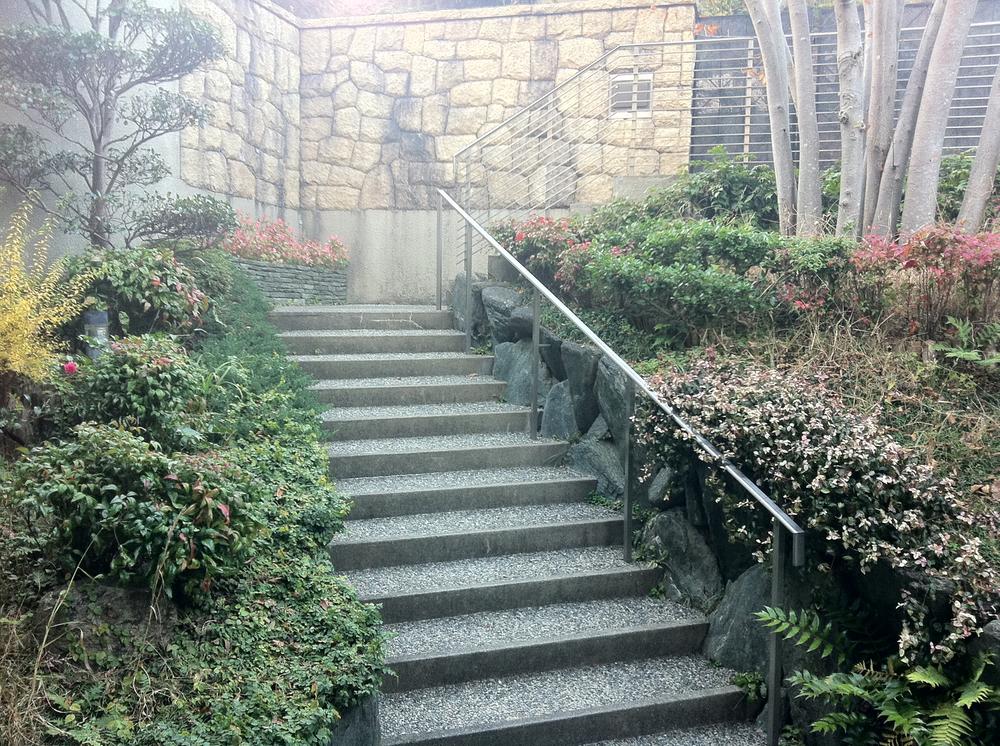 Local (12 May 2011) Shooting
現地(2011年12月)撮影
View photos from the dwelling unit住戸からの眺望写真 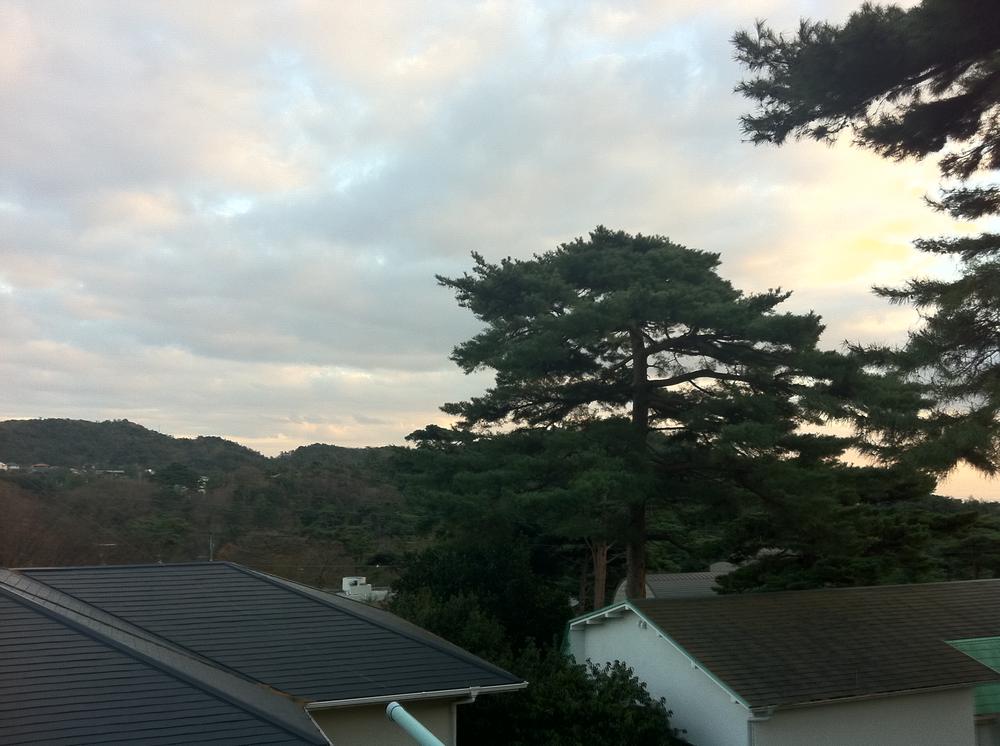 View from the site (December 2011) shooting
現地からの眺望(2011年12月)撮影
Location
|





