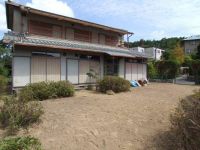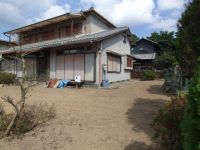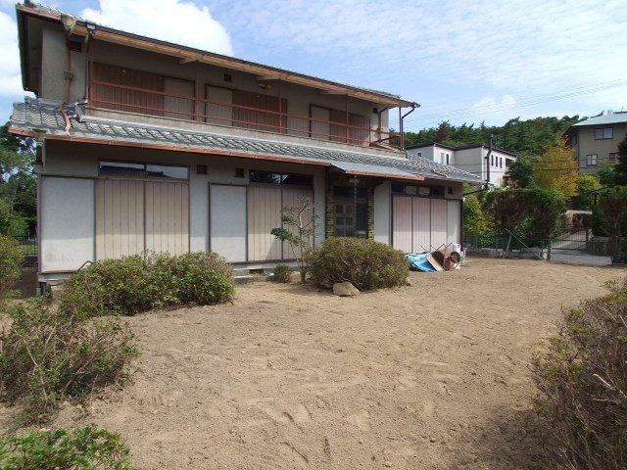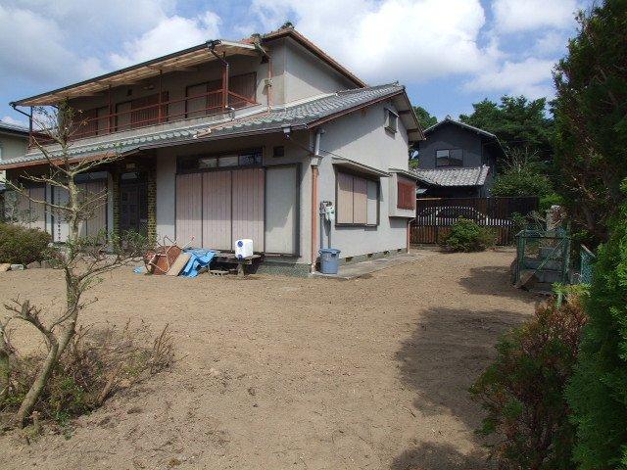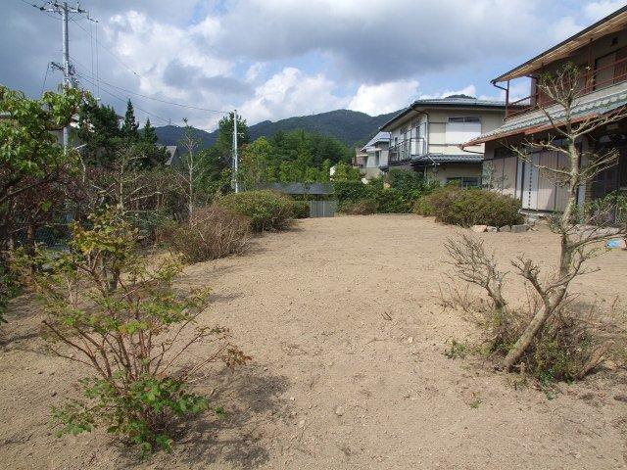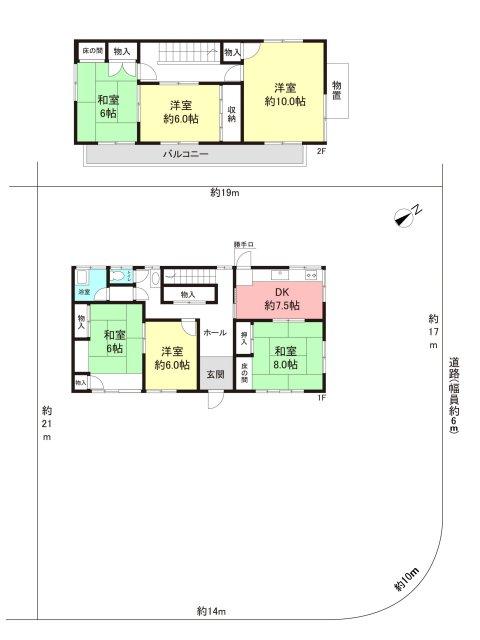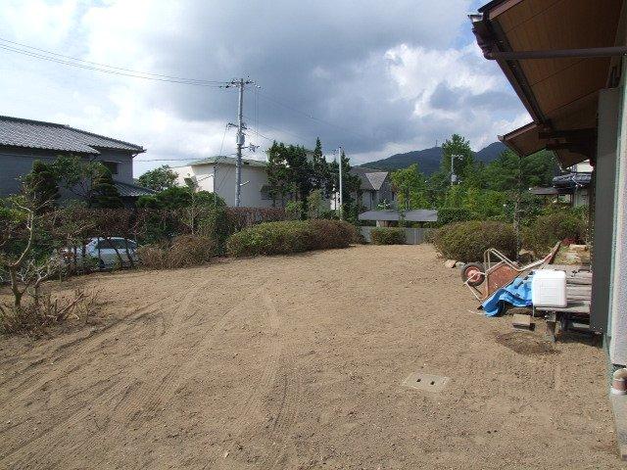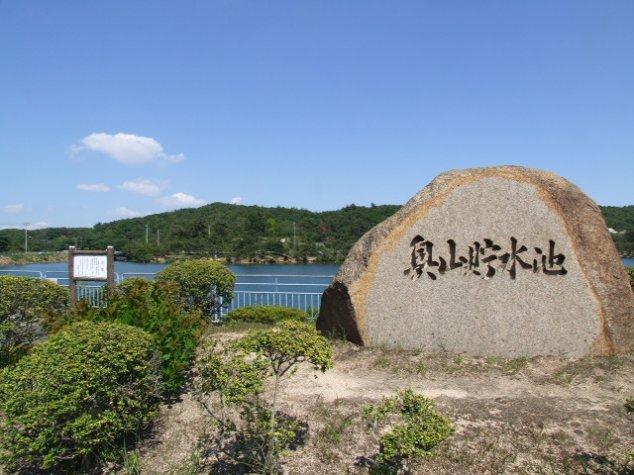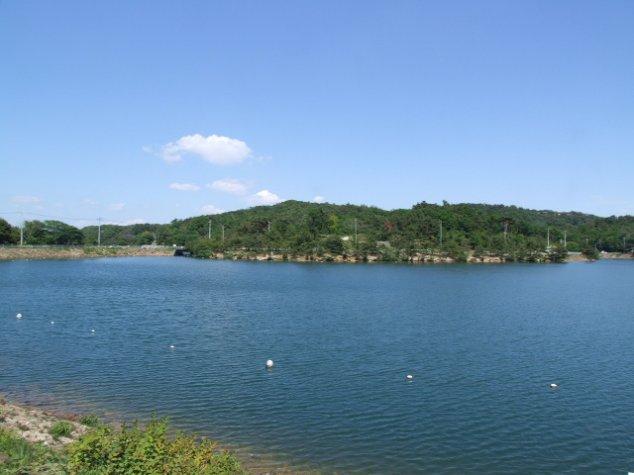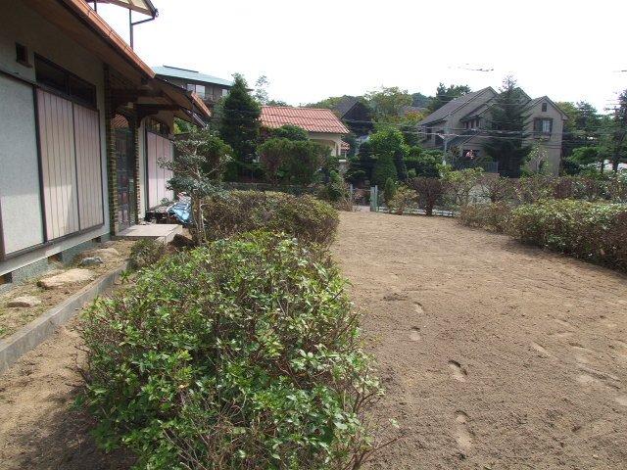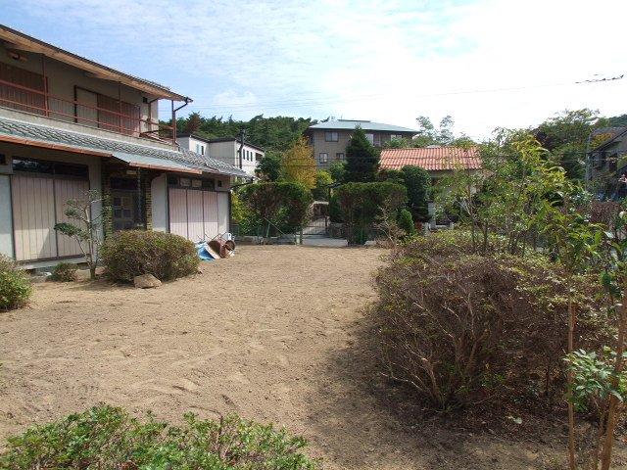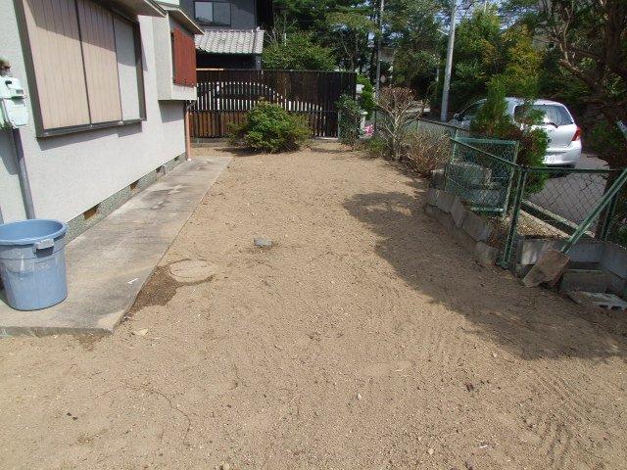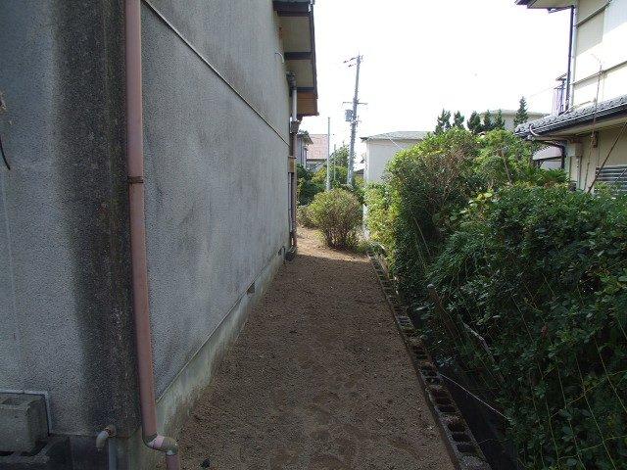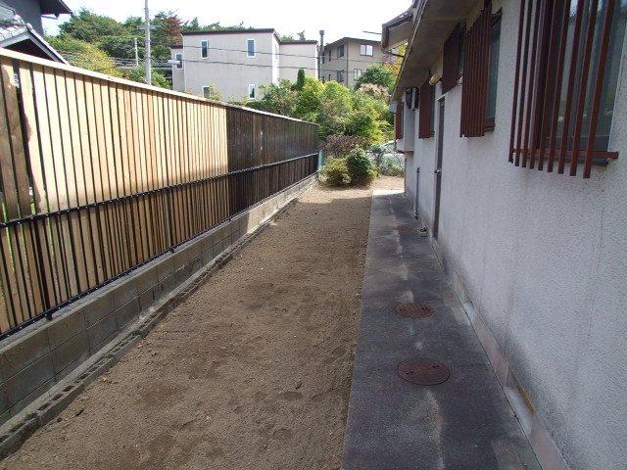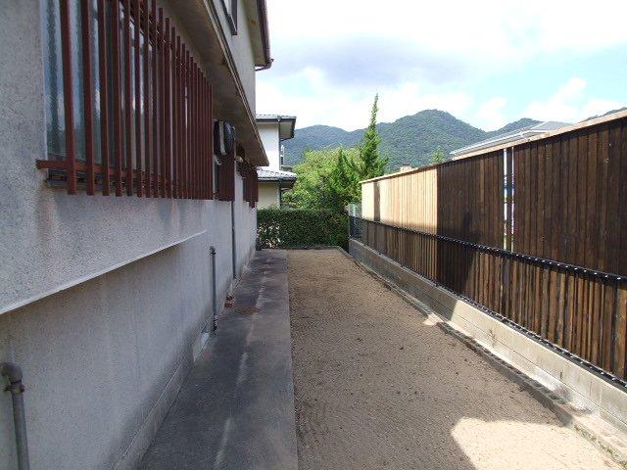|
|
Hyogo Prefecture Ashiya
兵庫県芦屋市
|
|
Hankyu Kobe Line "Ashiyagawa" bus 17 minutes rumbling Bridge walk 3 minutes
阪急神戸線「芦屋川」バス17分ゴロゴロ橋歩3分
|
|
Southeast corner lot yang per well site area 426.04 sq m (about 128.87 square meters) Current Status Check
南東角地陽当り良好敷地面積426.04m2(約128.87坪)現況空室
|
|
Land more than 100 square meters, Or more before road 6m, Corner lotese-style room, 2-story, The window in the bathroom, Garden more than 10 square meters, garden, South balcony, Nantei, All room 6 tatami mats or more
土地100坪以上、前道6m以上、角地、和室、2階建、浴室に窓、庭10坪以上、庭、南面バルコニー、南庭、全居室6畳以上
|
Features pickup 特徴ピックアップ | | Land more than 100 square meters / Or more before road 6m / Corner lot / Japanese-style room / Garden more than 10 square meters / garden / 2-story / South balcony / Nantei / The window in the bathroom / All room 6 tatami mats or more 土地100坪以上 /前道6m以上 /角地 /和室 /庭10坪以上 /庭 /2階建 /南面バルコニー /南庭 /浴室に窓 /全居室6畳以上 |
Price 価格 | | 39,900,000 yen 3990万円 |
Floor plan 間取り | | 6DK 6DK |
Units sold 販売戸数 | | 1 units 1戸 |
Total units 総戸数 | | 1 units 1戸 |
Land area 土地面積 | | 426.04 sq m (registration) 426.04m2(登記) |
Building area 建物面積 | | 138 sq m 138m2 |
Driveway burden-road 私道負担・道路 | | Nothing, Southeast 6m width (contact the road width 40m) 無、南東6m幅(接道幅40m) |
Completion date 完成時期(築年月) | | May 1978 1978年5月 |
Address 住所 | | Hyogo Prefecture Ashiya Okuikeminami cho 兵庫県芦屋市奥池南町 |
Traffic 交通 | | Hankyu Kobe Line "Ashiyagawa" bus 17 minutes rumbling Bridge walk 3 minutes 阪急神戸線「芦屋川」バス17分ゴロゴロ橋歩3分
|
Related links 関連リンク | | [Related Sites of this company] 【この会社の関連サイト】 |
Person in charge 担当者より | | Person in charge of real-estate and building Nakanishi Tomomi Age: 30 Daigyokai experience: it aims to satisfy our service to the 15-year customer, We will be happy to help as a good advisor. Please contact us anything do not hesitate 担当者宅建中西 智巳年齢:30代業界経験:15年お客様にご満足いただけるサービスを目指し、良きアドバイザーとしてお手伝いさせて頂きます。何でもお気軽にお問合せください |
Contact お問い合せ先 | | TEL: 0800-603-2547 [Toll free] mobile phone ・ Also available from PHS
Caller ID is not notified
Please contact the "saw SUUMO (Sumo)"
If it does not lead, If the real estate company TEL:0800-603-2547【通話料無料】携帯電話・PHSからもご利用いただけます
発信者番号は通知されません
「SUUMO(スーモ)を見た」と問い合わせください
つながらない方、不動産会社の方は
|
Building coverage, floor area ratio 建ぺい率・容積率 | | 20% ・ 40% 20%・40% |
Time residents 入居時期 | | Consultation 相談 |
Land of the right form 土地の権利形態 | | Ownership 所有権 |
Structure and method of construction 構造・工法 | | Wooden 2-story 木造2階建 |
Use district 用途地域 | | Unspecified 無指定 |
Overview and notices その他概要・特記事項 | | Contact: Nakanishi Tomomi, Parking: No 担当者:中西 智巳、駐車場:無 |
Company profile 会社概要 | | <Mediation> Minister of Land, Infrastructure and Transport (4) No. 005814 Urban Life Housing Sales Co., Ltd. Ashiya Ekimae Yubinbango659-0093 Hyogo Prefecture Ashiya Funato cho 2-1-118 <仲介>国土交通大臣(4)第005814号アーバンライフ住宅販売(株)芦屋駅前店〒659-0093 兵庫県芦屋市船戸町2-1-118 |
