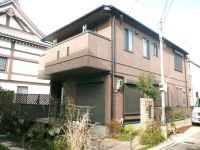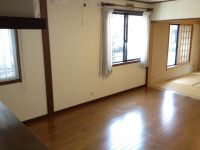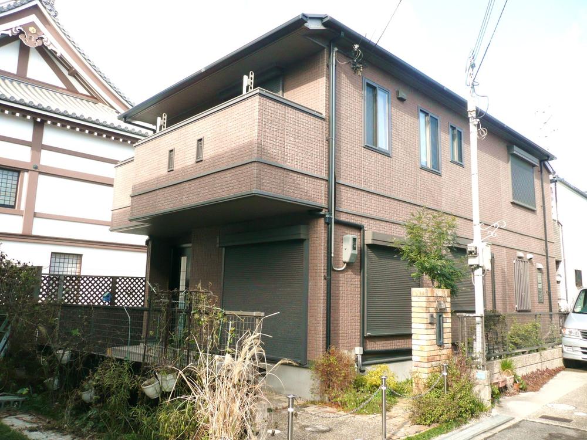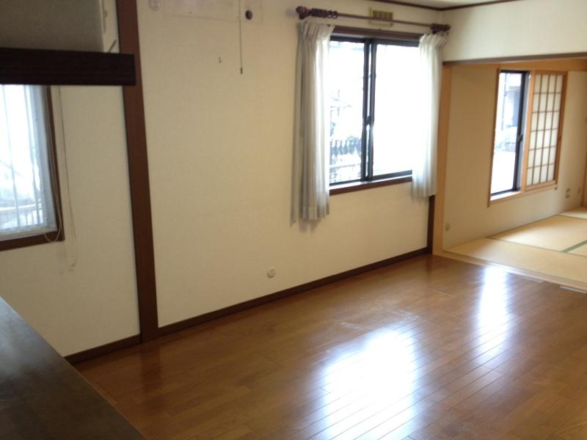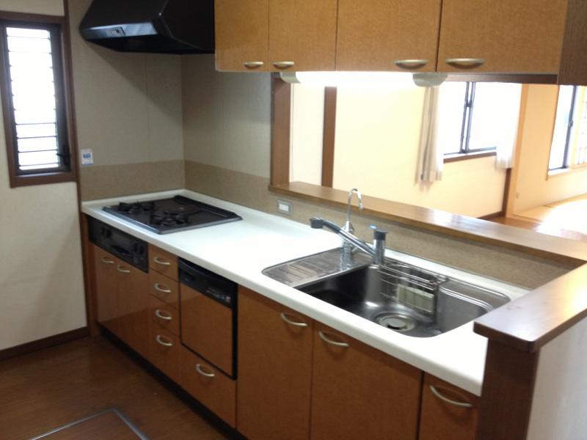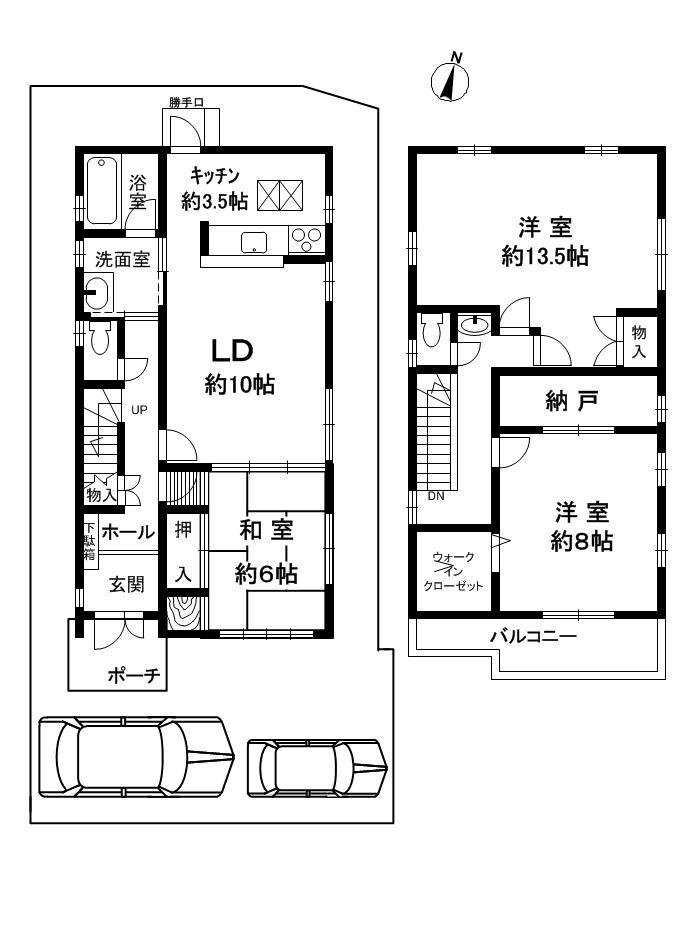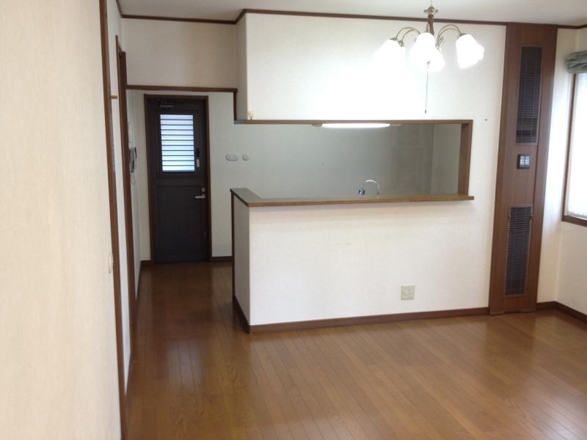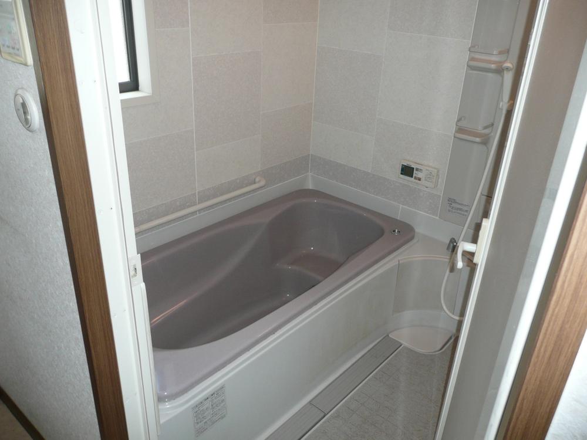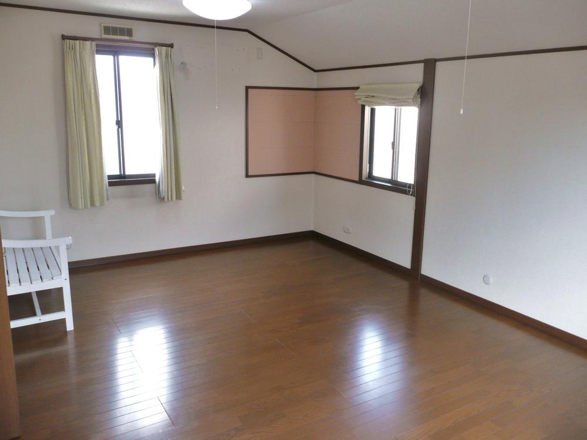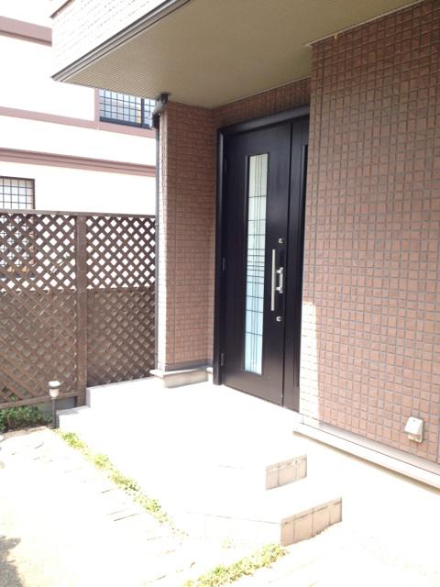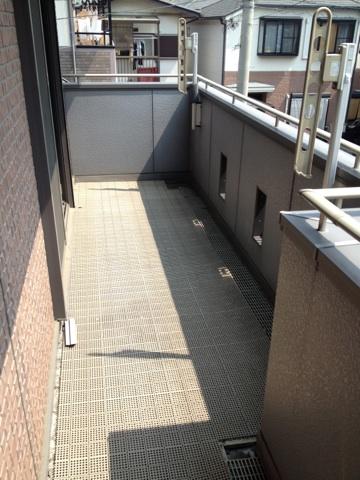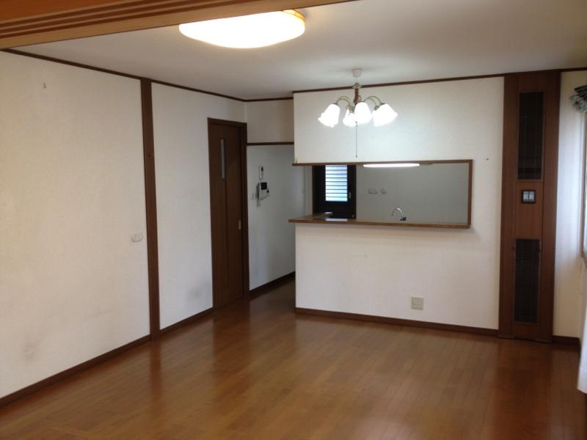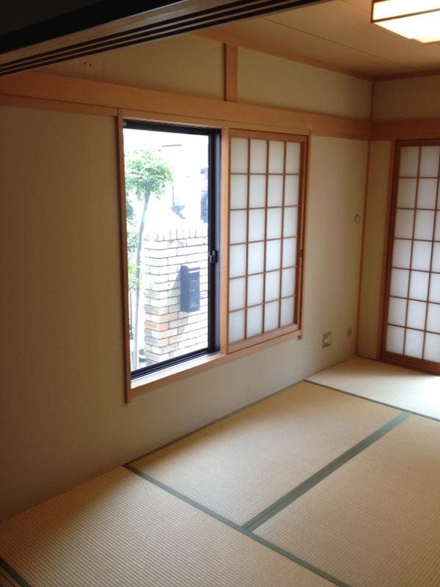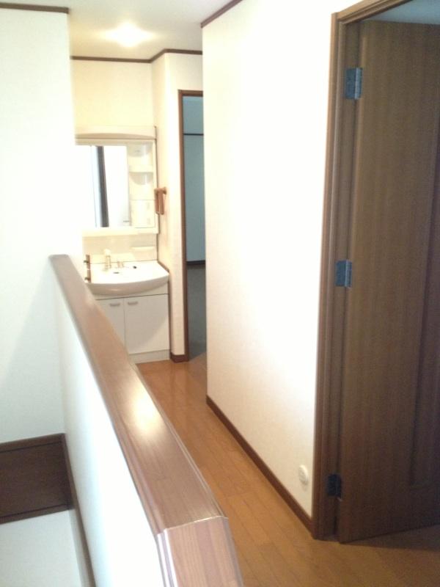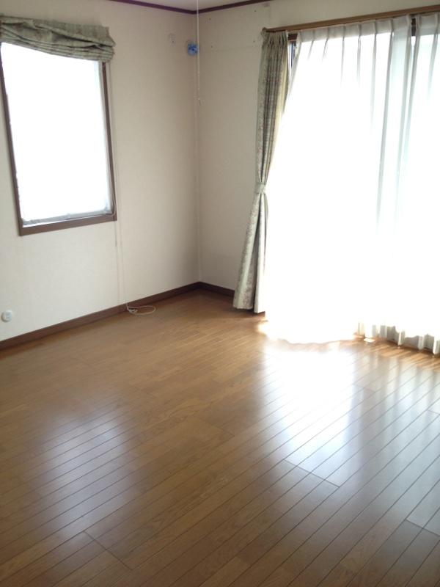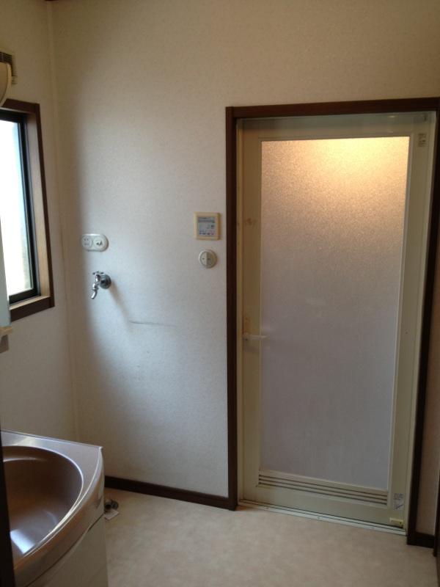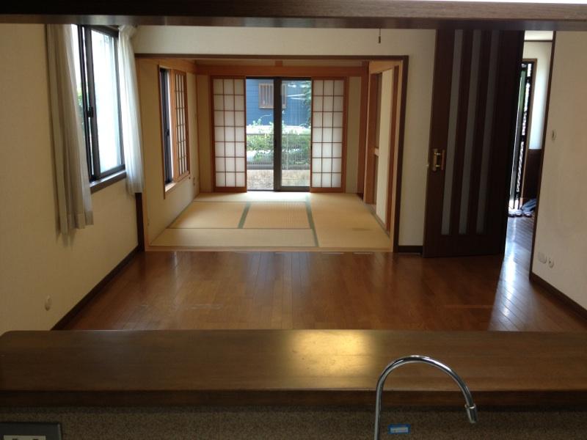|
|
Hyogo Prefecture Ashiya
兵庫県芦屋市
|
|
Hanshin "launch" walk 4 minutes
阪神本線「打出」歩4分
|
|
2 along the line more accessible, Facing south, System kitchen, Flat to the station, Shaping land, 2-story, South balcony, City gas
2沿線以上利用可、南向き、システムキッチン、駅まで平坦、整形地、2階建、南面バルコニー、都市ガス
|
Features pickup 特徴ピックアップ | | Parking two Allowed / 2 along the line more accessible / Facing south / System kitchen / Flat to the station / Shaping land / 2-story / South balcony / City gas 駐車2台可 /2沿線以上利用可 /南向き /システムキッチン /駅まで平坦 /整形地 /2階建 /南面バルコニー /都市ガス |
Price 価格 | | 42,800,000 yen 4280万円 |
Floor plan 間取り | | 3LDK 3LDK |
Units sold 販売戸数 | | 1 units 1戸 |
Total units 総戸数 | | 1 units 1戸 |
Land area 土地面積 | | 117 sq m (registration) 117m2(登記) |
Building area 建物面積 | | 116.83 sq m (registration) 116.83m2(登記) |
Driveway burden-road 私道負担・道路 | | Nothing, East 4m width (contact the road width 4.2m) 無、東4m幅(接道幅4.2m) |
Completion date 完成時期(築年月) | | March 2001 2001年3月 |
Address 住所 | | Hyogo Prefecture Ashiya launch cho 兵庫県芦屋市打出町 |
Traffic 交通 | | Hanshin "launch" walk 4 minutes
JR Tokaido Line "Ashiya" walk 19 minutes 阪神本線「打出」歩4分
JR東海道本線「芦屋」歩19分
|
Person in charge 担当者より | | Person in charge of real-estate and building Onishi Hiroaki Age: My name is Hiroaki Onishi 30s Ashiya office. real estate ・ Consultation on architectural Please leave. 担当者宅建大西 広明年齢:30代芦屋営業所の大西広明と申します。不動産・建築に関するご相談はお任せ下さい。 |
Contact お問い合せ先 | | TEL: 0800-603-1245 [Toll free] mobile phone ・ Also available from PHS
Caller ID is not notified
Please contact the "saw SUUMO (Sumo)"
If it does not lead, If the real estate company TEL:0800-603-1245【通話料無料】携帯電話・PHSからもご利用いただけます
発信者番号は通知されません
「SUUMO(スーモ)を見た」と問い合わせください
つながらない方、不動産会社の方は
|
Building coverage, floor area ratio 建ぺい率・容積率 | | 60% ・ 200% 60%・200% |
Time residents 入居時期 | | Immediate available 即入居可 |
Land of the right form 土地の権利形態 | | Ownership 所有権 |
Structure and method of construction 構造・工法 | | Light-gauge steel 2-story 軽量鉄骨2階建 |
Construction 施工 | | PanaHome Co., Ltd. パナホーム(株) |
Use district 用途地域 | | One dwelling 1種住居 |
Overview and notices その他概要・特記事項 | | Contact: Onishi Hiroaki, Facilities: private water, This sewage, City gas, Parking: car space 担当者:大西 広明、設備:私設水道、本下水、都市ガス、駐車場:カースペース |
Company profile 会社概要 | | <Mediation> Minister of Land, Infrastructure and Transport (11) No. 002287 (one company) Real Estate Association (Corporation) metropolitan area real estate Fair Trade Council member Co., Ltd. Japan Living Service Co., Ltd. Ashiya office Yubinbango659-0093 Hyogo Prefecture Ashiya Funato-cho 5-5 Eben ・ Ezer Ashiya first floor <仲介>国土交通大臣(11)第002287号(一社)不動産協会会員 (公社)首都圏不動産公正取引協議会加盟(株)日住サービス芦屋営業所〒659-0093 兵庫県芦屋市船戸町5-5 エベン・エゼル芦屋1階 |
