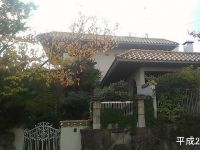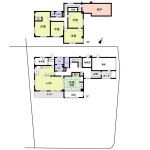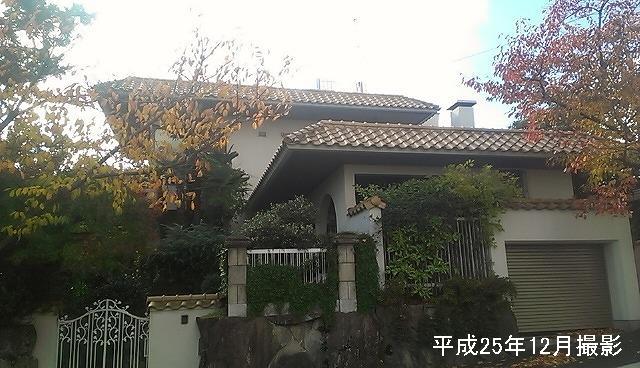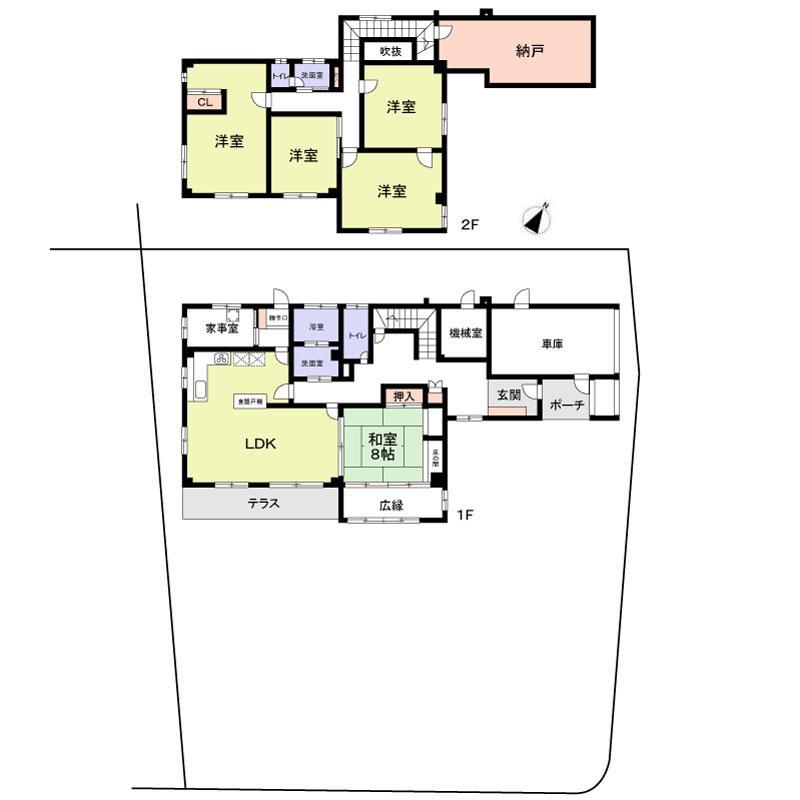|
|
Hyogo Prefecture Ashiya
兵庫県芦屋市
|
|
JR Tokaido Line "Ashiya" walk 23 minutes
JR東海道本線「芦屋」歩23分
|
|
■ Land area 542.14 sq m (about 163.9 square meters) ■ Southeast corner lot ■ With shutter parking one Bun'yu ■ Asahigaoka elementary school about 380m, Yamate junior high school about 2700m ■ It will be insured "special agreement on the elimination of anti-social forces" of our regulations ■ Although a seller inheritance registration plan, It is incomplete
■土地面積542.14m2(約163.9坪)■南東角地■シャッター付駐車1台分有■朝日ヶ丘小学校 約380m、山手中学校 約2700m■当社規定の「反社会勢力の排除に関する特約」が付保されます■売主相続登記予定ですが、未了です
|
Features pickup 特徴ピックアップ | | Land more than 100 square meters / Japanese-style room / garden / Shutter - garage / Toilet 2 places / 2-story / Southeast direction / Storeroom 土地100坪以上 /和室 /庭 /シャッタ-車庫 /トイレ2ヶ所 /2階建 /東南向き /納戸 |
Price 価格 | | 186 million yen 1億8600万円 |
Floor plan 間取り | | 5LDK + S (storeroom) 5LDK+S(納戸) |
Units sold 販売戸数 | | 1 units 1戸 |
Land area 土地面積 | | 542.14 sq m (163.99 tsubo) (Registration) 542.14m2(163.99坪)(登記) |
Building area 建物面積 | | 142.86 sq m (43.21 tsubo) (Registration) 142.86m2(43.21坪)(登記) |
Driveway burden-road 私道負担・道路 | | Nothing, East 9m width, South 4.4m width 無、東9m幅、南4.4m幅 |
Completion date 完成時期(築年月) | | October 1971 1971年10月 |
Address 住所 | | Hyogo Prefecture Ashiya Asahigaoka cho 兵庫県芦屋市朝日ケ丘町 |
Traffic 交通 | | JR Tokaido Line "Ashiya" walk 23 minutes JR東海道本線「芦屋」歩23分
|
Related links 関連リンク | | [Related Sites of this company] 【この会社の関連サイト】 |
Person in charge 担当者より | | Rep Koizumi Hideaki 担当者古泉 英明 |
Contact お問い合せ先 | | TEL: 0800-603-0268 [Toll free] mobile phone ・ Also available from PHS
Caller ID is not notified
Please contact the "saw SUUMO (Sumo)"
If it does not lead, If the real estate company TEL:0800-603-0268【通話料無料】携帯電話・PHSからもご利用いただけます
発信者番号は通知されません
「SUUMO(スーモ)を見た」と問い合わせください
つながらない方、不動産会社の方は
|
Building coverage, floor area ratio 建ぺい率・容積率 | | 40% ・ 80% 40%・80% |
Time residents 入居時期 | | Consultation 相談 |
Land of the right form 土地の権利形態 | | Ownership 所有権 |
Structure and method of construction 構造・工法 | | RC2 story RC2階建 |
Use district 用途地域 | | One low-rise 1種低層 |
Other limitations その他制限事項 | | Height district 高度地区 |
Overview and notices その他概要・特記事項 | | Contact: Koizumi Hideaki , Facilities: Public Water Supply, This sewage, City gas, Parking: Garage 担当者:古泉 英明 、設備:公営水道、本下水、都市ガス、駐車場:車庫 |
Company profile 会社概要 | | <Mediation> Minister of Land, Infrastructure and Transport (14) Article 000220 No. Sumitomo Forestry Home Service Co., Ltd. Nishinomiya branch Yubinbango663-8204 Nishinomiya, Hyogo Prefecture Takamatsu-cho, 5-39 Pink building the third floor <仲介>国土交通大臣(14)第000220号住友林業ホームサービス(株)西宮支店〒663-8204 兵庫県西宮市高松町5-39 なでしこビル3階 |



