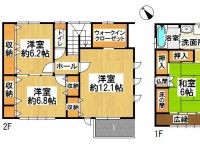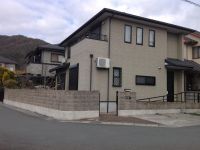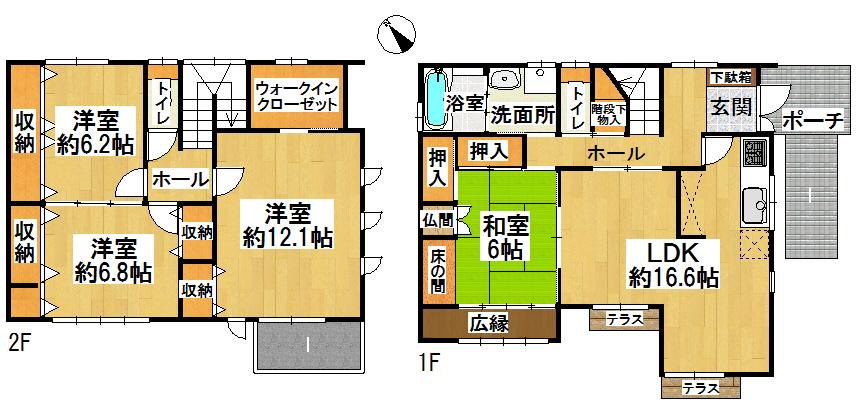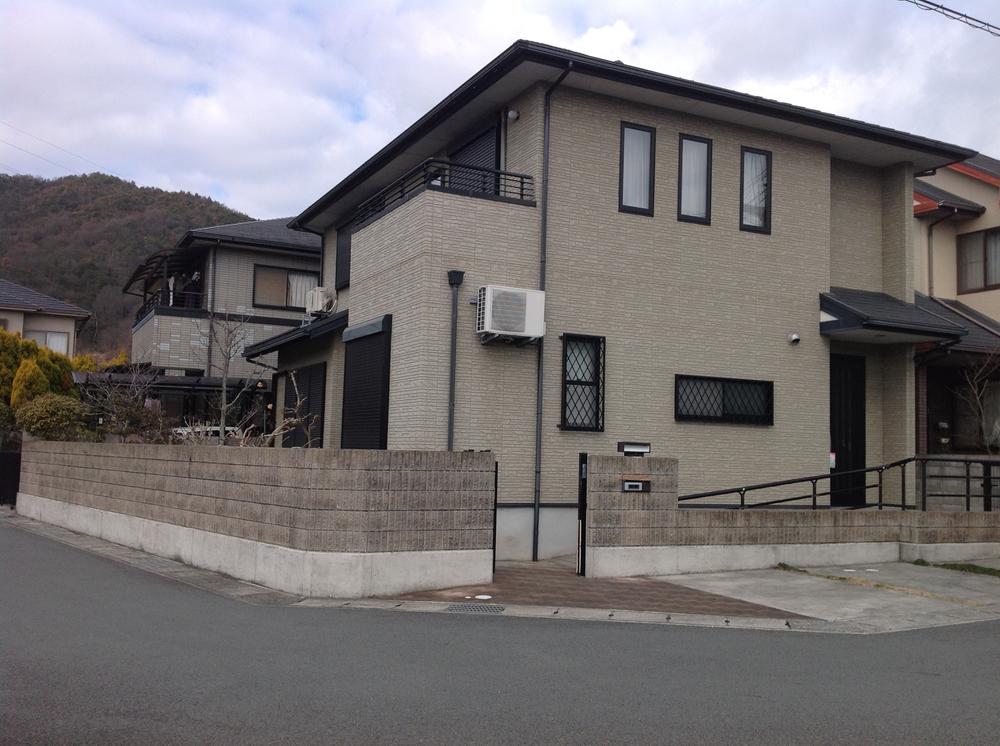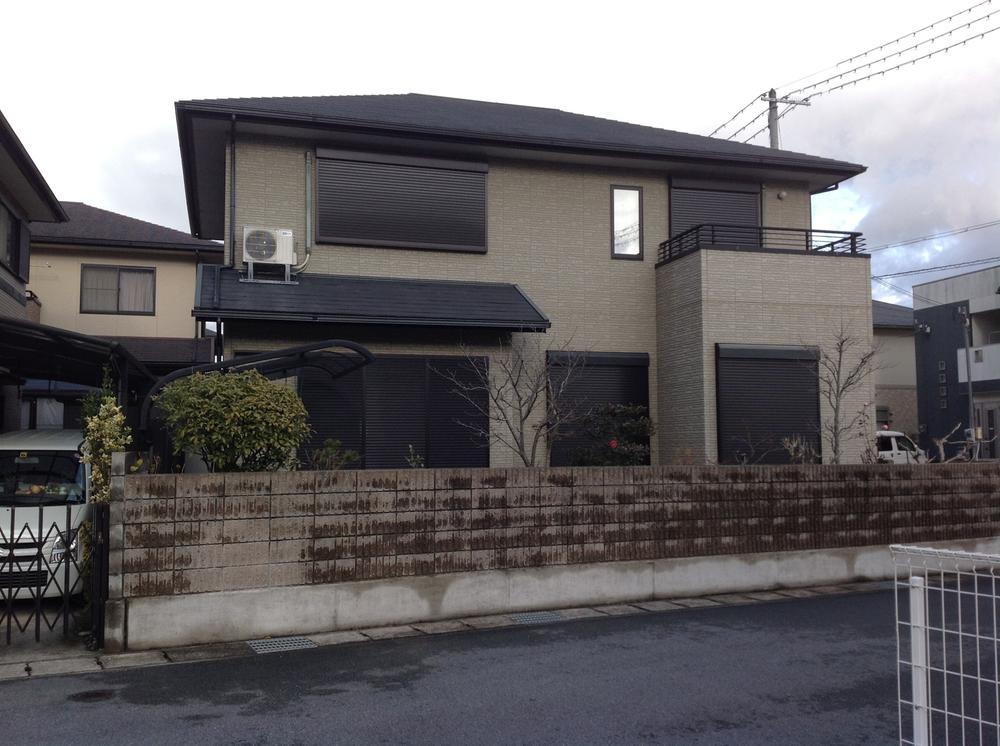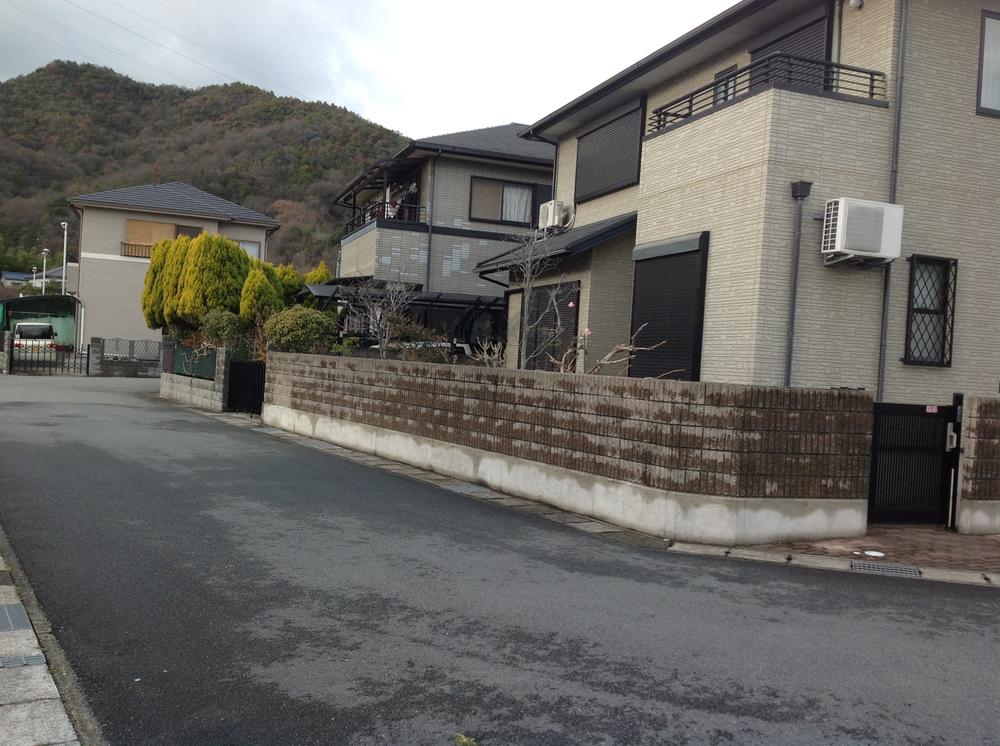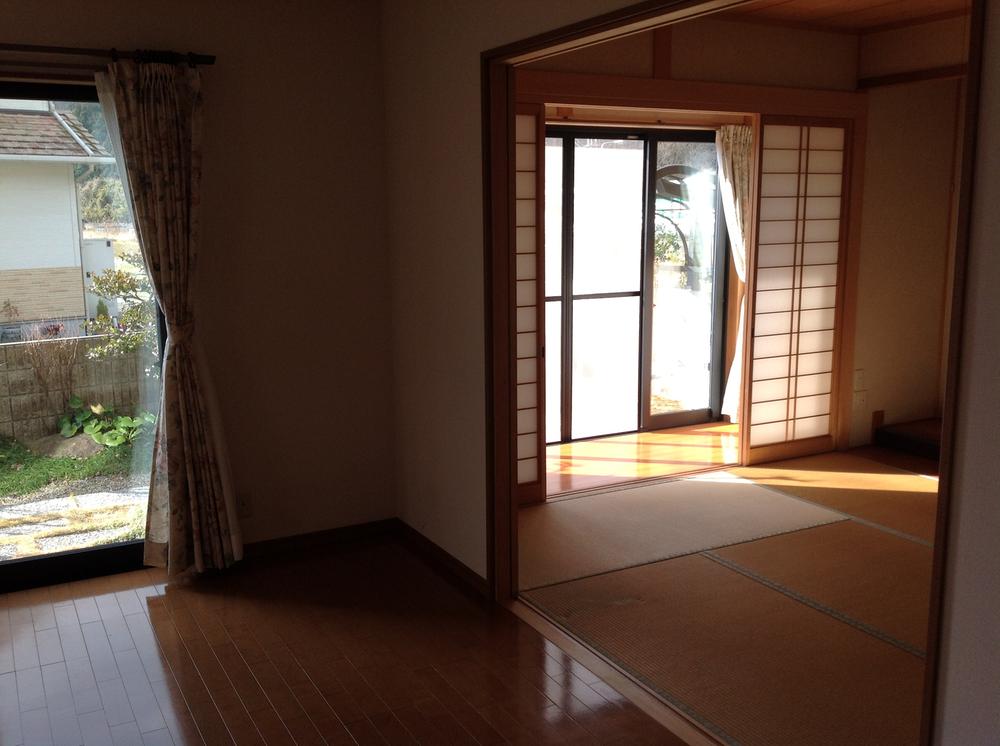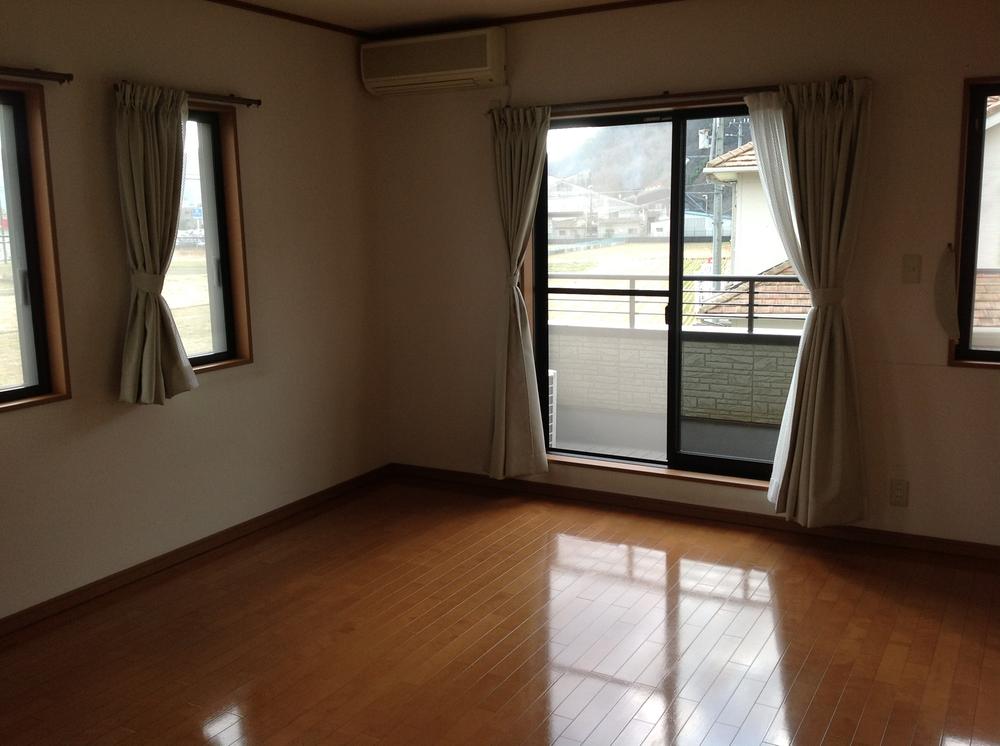|
|
Himeji, Hyogo Prefecture
兵庫県姫路市
|
|
JR bantan line "Nibuno" walk 8 minutes
JR播但線「仁豊野」歩8分
|
|
☆ Toffoli up to elementary school walk about 9 minutes (about 660m) ☆ September 2001 architecture ☆ 2013 January House cleaning settled ☆ Is a property within the development park ☆ Per southeast corner lot, Good per sun ☆ Front road width about 6m ☆ All-electric housing
☆砥堀小学校まで徒歩約9分(約660m)☆平成13年9月建築☆平成25年1月ハウスクリーニング済☆開発団地内の物件です☆東南角地につき、陽当たり良好☆前面道路幅員約6m☆オール電化住宅
|
Features pickup 特徴ピックアップ | | Parking two Allowed / Yang per good / Japanese-style room / 2-story / Southeast direction 駐車2台可 /陽当り良好 /和室 /2階建 /東南向き |
Price 価格 | | 21.9 million yen 2190万円 |
Floor plan 間取り | | 4LDK + S (storeroom) 4LDK+S(納戸) |
Units sold 販売戸数 | | 1 units 1戸 |
Land area 土地面積 | | 170.43 sq m (registration) 170.43m2(登記) |
Building area 建物面積 | | 134.85 sq m (registration) 134.85m2(登記) |
Driveway burden-road 私道負担・道路 | | Nothing, South 6m width (contact the road width 11.9m), East 6m width (contact the road width 12m) 無、南6m幅(接道幅11.9m)、東6m幅(接道幅12m) |
Completion date 完成時期(築年月) | | September 2001 2001年9月 |
Address 住所 | | Himeji, Hyogo Prefecture Nibuno 兵庫県姫路市仁豊野 |
Traffic 交通 | | JR bantan line "Nibuno" walk 8 minutes JR播但線「仁豊野」歩8分
|
Related links 関連リンク | | [Related Sites of this company] 【この会社の関連サイト】 |
Person in charge 担当者より | | Rep Yamamoto Shinji Yamamoto of business. I joined to become the fifth year. In work that expertise is required, As we can be satisfied with many of our customers, even one person, Brightly ・ Happily ・ I'm working a cheerfully to motto. 担当者山本 真司営業の山本です。入社して5年目になります。専門知識が必要となる仕事において、一人でも多くのお客様に満足して頂けるよう、明るく・楽しく・元気よくをモットーに取り組んでおります。 |
Contact お問い合せ先 | | TEL: 0800-603-0984 [Toll free] mobile phone ・ Also available from PHS
Caller ID is not notified
Please contact the "saw SUUMO (Sumo)"
If it does not lead, If the real estate company TEL:0800-603-0984【通話料無料】携帯電話・PHSからもご利用いただけます
発信者番号は通知されません
「SUUMO(スーモ)を見た」と問い合わせください
つながらない方、不動産会社の方は
|
Building coverage, floor area ratio 建ぺい率・容積率 | | 60% ・ 200% 60%・200% |
Time residents 入居時期 | | Immediate available 即入居可 |
Land of the right form 土地の権利形態 | | Ownership 所有権 |
Structure and method of construction 構造・工法 | | Wooden 2-story 木造2階建 |
Use district 用途地域 | | One dwelling 1種住居 |
Overview and notices その他概要・特記事項 | | Contact: Yamamoto Shinji, Facilities: Public Water Supply, This sewage, Parking: Garage 担当者:山本 真司、設備:公営水道、本下水、駐車場:車庫 |
Company profile 会社概要 | | <Mediation> Minister of Land, Infrastructure and Transport (11) Article 002343 No. Kansai Sekiwa Real Estate Co., Ltd. Himeji office Yubinbango670-0961 Himeji, Hyogo Prefecture Nampo-cho 2-1 Sompo Japan Himeji Building 1F <仲介>国土交通大臣(11)第002343号積和不動産関西(株)姫路営業所〒670-0961 兵庫県姫路市南畝町2-1 損保ジャパン姫路ビル1F |
