Used Homes » Kansai » Hyogo Prefecture » Himeji
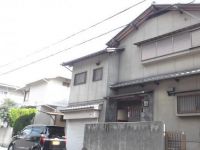 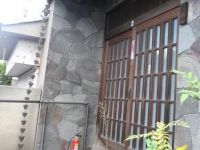
| | Himeji, Hyogo Prefecture 兵庫県姫路市 |
| JR Sanyo Line "Himeji" walk 73 minutes JR山陽本線「姫路」歩73分 |
| toilet ・ Bathroom 2 places, Kitchen also recommend those who are considering living together that has type I W = 2700 + mini-kitchen! Current, During the renovation (fiscal scheduled to be completed 26 years at the end of January) トイレ・浴室2ヶ所、キッチンもI型W=2700+ミニキッチンあります 同居を検討している方おすすめです! 現在、リフォーム中(平成26年1月末完了予定) |
| 4LDKK of building 47 square meters Spacious using Please now, During the renovation (2014 scheduled to be completed in late January) even during renovation can guide you Please feel free to contact us ※ The photo shows me is all renovation before photo 建物47坪の4LDKK 広々と使って下さい 現在、リフォーム中(平成26年1月下旬完了予定) リフォーム中でもご案内出来ますお気軽にお問合せ下さい ※掲載している写真は全てリフォーム前写真です |
Price 価格 | | 20,900,000 yen 2090万円 | Floor plan 間取り | | 4LDKK 4LDKK | Units sold 販売戸数 | | 1 units 1戸 | Land area 土地面積 | | 169.73 sq m (registration) 169.73m2(登記) | Building area 建物面積 | | 156.06 sq m (registration) 156.06m2(登記) | Driveway burden-road 私道負担・道路 | | Nothing, Northwest 8.4m width 無、北西8.4m幅 | Completion date 完成時期(築年月) | | May 1955 1955年5月 | Address 住所 | | Himeji, Hyogo Prefecture Umegatani cho 兵庫県姫路市梅ケ谷町 | Traffic 交通 | | JR Sanyo Line "Himeji" walk 73 minutes JR山陽本線「姫路」歩73分
| Related links 関連リンク | | [Related Sites of this company] 【この会社の関連サイト】 | Contact お問い合せ先 | | (Ltd.) Kachitasu Tsuyama shop TEL: 0800-809-8799 [Toll free] mobile phone ・ Also available from PHS
Caller ID is not notified
Please contact the "saw SUUMO (Sumo)"
If it does not lead, If the real estate company (株)カチタス津山店TEL:0800-809-8799【通話料無料】携帯電話・PHSからもご利用いただけます
発信者番号は通知されません
「SUUMO(スーモ)を見た」と問い合わせください
つながらない方、不動産会社の方は
| Building coverage, floor area ratio 建ぺい率・容積率 | | Fifty percent ・ Hundred percent 50%・100% | Time residents 入居時期 | | January 2014 2014年1月 | Land of the right form 土地の権利形態 | | Ownership 所有権 | Structure and method of construction 構造・工法 | | Wooden 2-story 木造2階建 | Renovation リフォーム | | January 2014 interior renovation will be completed, Exterior renovation scheduled to be completed in January 2014 (outer wall painting) 2014年1月内装リフォーム完了予定、2014年1月外装リフォーム完了予定(外壁塗装) | Use district 用途地域 | | One low-rise 1種低層 | Other limitations その他制限事項 | | Bus stop "plain south exit" than walk 11 minutes building coverage over バス停「平野南口」より徒歩11分 建蔽率オーバー | Overview and notices その他概要・特記事項 | | Facilities: Public Water Supply, This sewage, Parking: Garage 設備:公営水道、本下水、駐車場:車庫 | Company profile 会社概要 | | <Seller> Minister of Land, Infrastructure and Transport (4) No. 005475 (Ltd.) Kachitasu Tsuyama shop Yubinbango708-0006 Okayama Prefecture Tsuyama Odanaka 2191-1 <売主>国土交通大臣(4)第005475号(株)カチタス津山店〒708-0006 岡山県津山市小田中2191-1 |
Local appearance photo現地外観写真 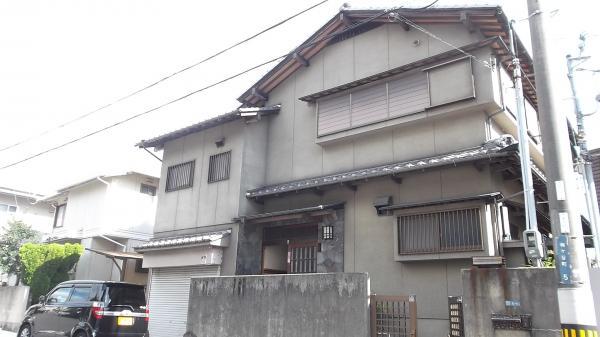 Outer wall paint plan (renovation before photo)
外壁塗装予定(リフォーム前写真)
Entrance玄関 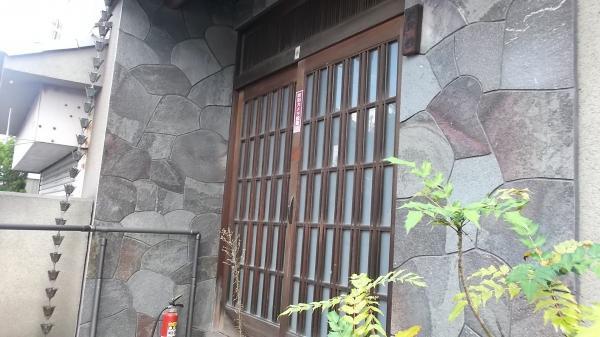 Entrance door paint plan And key exchange
玄関ドア塗装予定 鍵交換します
Floor plan間取り図 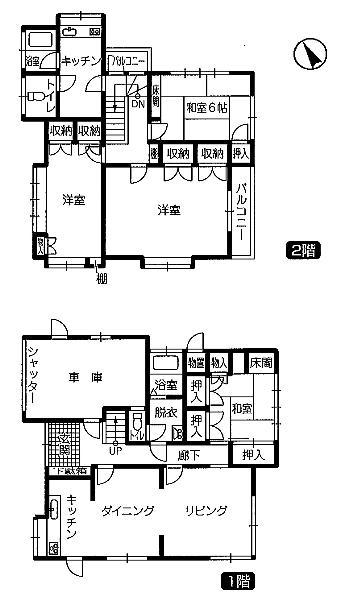 20,900,000 yen, 4LDKK, Land area 169.73 sq m , Building area 156.06 sq m
2090万円、4LDKK、土地面積169.73m2、建物面積156.06m2
Livingリビング 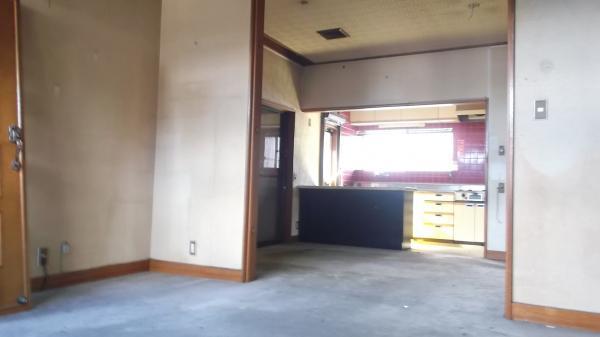 Stuck living Flooring, Cross Chokawa plans (renovation before photo)
リビングフローリング貼、クロス張替予定(リフォーム前写真)
Bathroom浴室 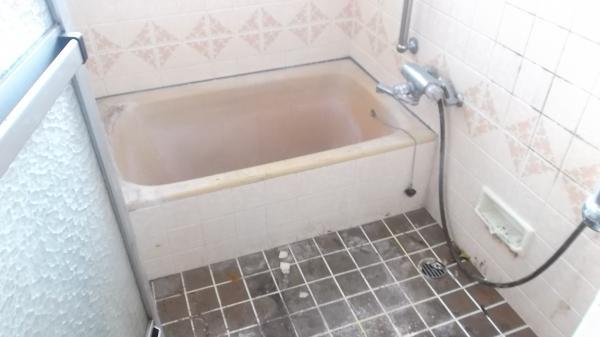 Unit bus replacement plan (renovation before photo)
ユニットバス交換予定(リフォーム前写真)
Kitchenキッチン 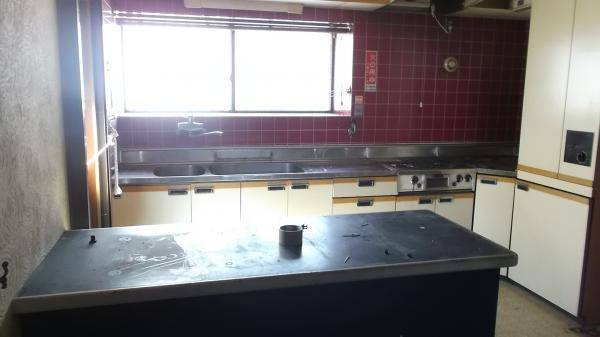 System Kitchen exchange plan (renovation before photo)
システムキッチン交換予定(リフォーム前写真)
Non-living roomリビング以外の居室 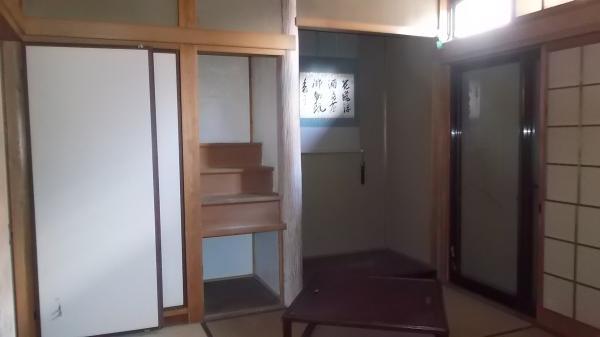 First floor Japanese-style room 6 quires Tatami mat replacement, Sliding door ・ Exchange Shoji Zhang plans (renovation before photo)
1階和室6帖 畳表替え、襖・障子張替予定(リフォーム前写真)
Wash basin, toilet洗面台・洗面所 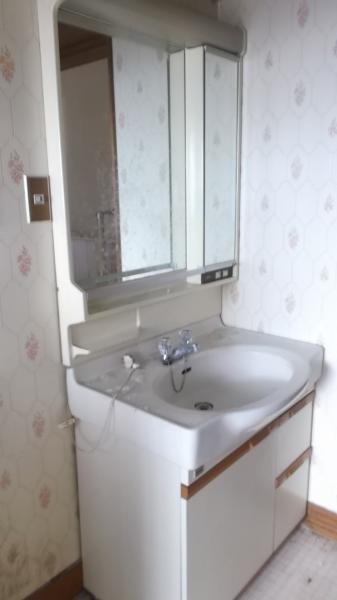 Vanity exchange plan (renovation before photo)
洗面化粧台交換予定(リフォーム前写真)
Toiletトイレ 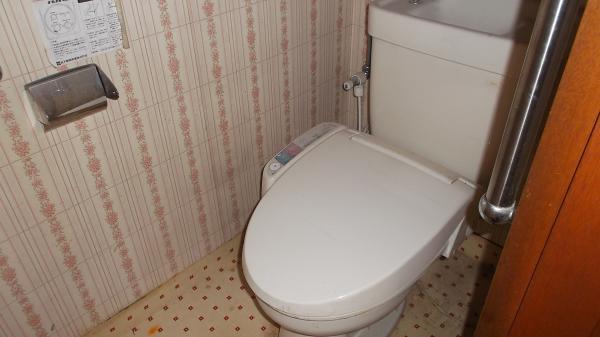 Toilet exchange plan (renovation before photo)
トイレ交換予定(リフォーム前写真)
Balconyバルコニー 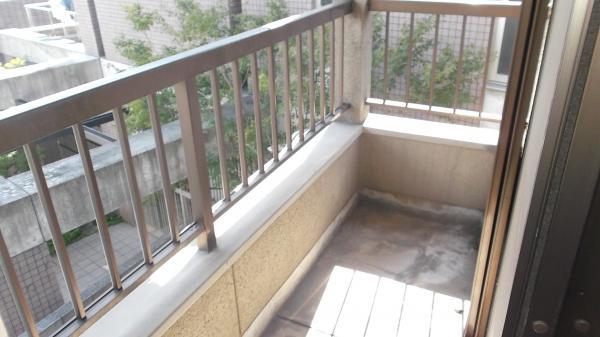 2 floor, south side veranda waterproof paint plan (renovation before photo)
2階南側ベランダ防水塗装予定(リフォーム前写真)
Kitchenキッチン 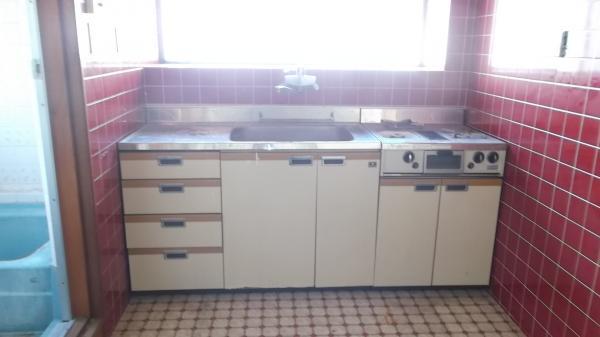 There is also a kitchen on the second floor
2階にもキッチンあります
Non-living roomリビング以外の居室 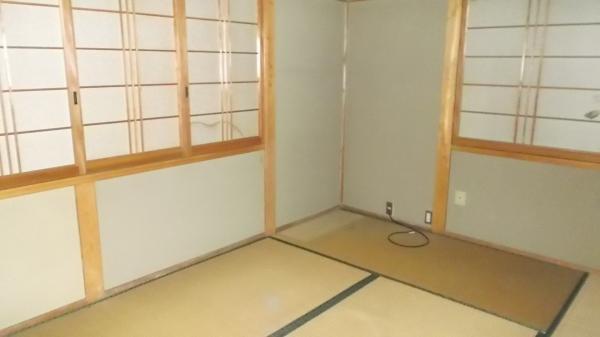 Second floor Japanese-style room 6 quires Tatami mat replacement, Sliding door ・ Exchange Shoji Zhang plans (renovation before photo)
2階和室6帖 畳表替え、襖・障子張替予定(リフォーム前写真)
Toiletトイレ 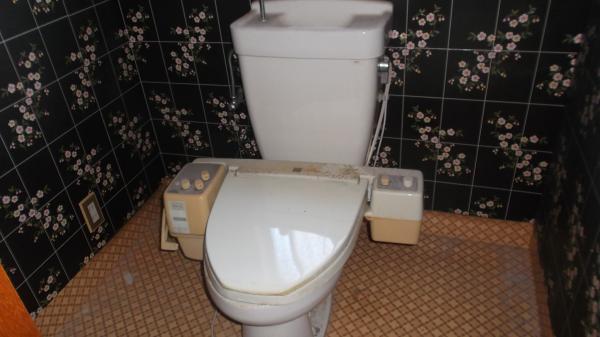 Second floor toilet exchange plan (renovation before photo)
2階トイレ交換予定(リフォーム前写真)
Non-living roomリビング以外の居室 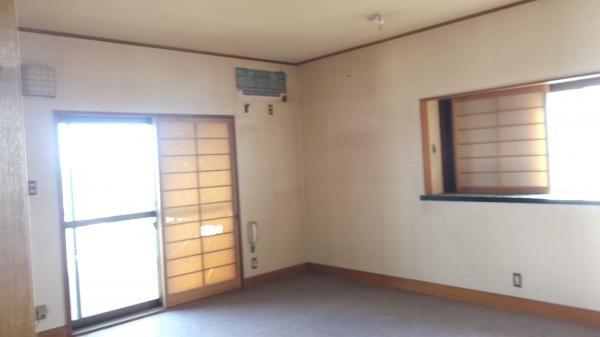 2 Kaiyoshitsu 10 Pledge floor ・ KabeCho exchange plan (renovation before photo)
2階洋室10帖 床・壁張替予定(リフォーム前写真)
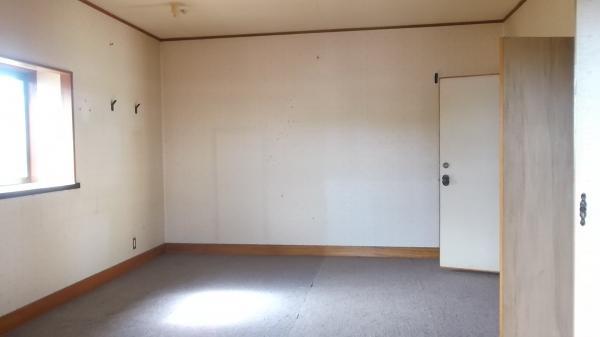 2 Kaiyoshitsu 7.5 Pledge floor ・ KabeCho exchange plan (renovation before photo)
2階洋室7.5帖 床・壁張替予定(リフォーム前写真)
Location
| 















