Used Homes » Kansai » Hyogo Prefecture » Ibo District
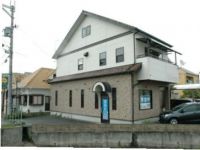 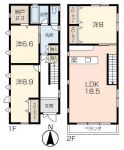
| | Hyogo Prefecture Ibo-gun Taishi 兵庫県揖保郡太子町 |
| Shinki "Fukuda" walk 4 minutes 神姫バス「福田」歩4分 |
| Or more before road 6m, Three-story or more, LDK18 tatami mats or more, Parking three or more possible, Yang per good, Ventilation good, Immediate Available, Super close, System kitchen, Washbasin with shower, Face-to-face kitchen, IH cookie 前道6m以上、3階建以上、LDK18畳以上、駐車3台以上可、陽当り良好、通風良好、即入居可、スーパーが近い、システムキッチン、シャワー付洗面台、対面式キッチン、IHクッ |
| Or more before road 6m, Three-story or more, LDK18 tatami mats or more, Parking three or more possible, Yang per good, Ventilation good, Immediate Available, Super close, System kitchen, Washbasin with shower, Face-to-face kitchen, IH cooking heater, Maintained sidewalk, Flat terrain 前道6m以上、3階建以上、LDK18畳以上、駐車3台以上可、陽当り良好、通風良好、即入居可、スーパーが近い、システムキッチン、シャワー付洗面台、対面式キッチン、IHクッキングヒーター、整備された歩道、平坦地 |
Features pickup 特徴ピックアップ | | Parking three or more possible / Immediate Available / LDK18 tatami mats or more / Super close / System kitchen / Yang per good / Or more before road 6m / Washbasin with shower / Face-to-face kitchen / 2-story / Ventilation good / All living room flooring / IH cooking heater / Walk-in closet / Maintained sidewalk / Flat terrain 駐車3台以上可 /即入居可 /LDK18畳以上 /スーパーが近い /システムキッチン /陽当り良好 /前道6m以上 /シャワー付洗面台 /対面式キッチン /2階建 /通風良好 /全居室フローリング /IHクッキングヒーター /ウォークインクロゼット /整備された歩道 /平坦地 | Price 価格 | | 14.8 million yen 1480万円 | Floor plan 間取り | | 3LDK 3LDK | Units sold 販売戸数 | | 1 units 1戸 | Land area 土地面積 | | 145.3 sq m (registration) 145.3m2(登記) | Building area 建物面積 | | 104.48 sq m (registration) 104.48m2(登記) | Driveway burden-road 私道負担・道路 | | 2.9 sq m , West 7m width, Southeast 5.3m width 2.9m2、西7m幅、南東5.3m幅 | Completion date 完成時期(築年月) | | March 2002 2002年3月 | Address 住所 | | Hyogo Prefecture Ibo-gun Taishi Grosbeak 兵庫県揖保郡太子町鵤 | Traffic 交通 | | Shinki "Fukuda" walk 4 minutes 神姫バス「福田」歩4分 | Contact お問い合せ先 | | Takase Real Estate Co., Ltd. Himeji shop TEL: 0800-603-1362 [Toll free] mobile phone ・ Also available from PHS
Caller ID is not notified
Please contact the "saw SUUMO (Sumo)"
If it does not lead, If the real estate company タカセ不動産(株)姫路店TEL:0800-603-1362【通話料無料】携帯電話・PHSからもご利用いただけます
発信者番号は通知されません
「SUUMO(スーモ)を見た」と問い合わせください
つながらない方、不動産会社の方は
| Building coverage, floor area ratio 建ぺい率・容積率 | | 60% ・ 200% 60%・200% | Time residents 入居時期 | | Immediate available 即入居可 | Land of the right form 土地の権利形態 | | Ownership 所有権 | Structure and method of construction 構造・工法 | | Wooden 2-story 木造2階建 | Use district 用途地域 | | One dwelling 1種住居 | Overview and notices その他概要・特記事項 | | Facilities: Public Water Supply, This sewage, Individual LPG, Parking: car space 設備:公営水道、本下水、個別LPG、駐車場:カースペース | Company profile 会社概要 | | <Mediation> Minister of Land, Infrastructure and Transport (9) No. 002918 No. Takase Real Estate Co., Ltd. Himeji shop Yubinbango670-0955 Yasuda Himeji, Hyogo Prefecture 4-46-3 <仲介>国土交通大臣(9)第002918号タカセ不動産(株)姫路店〒670-0955 兵庫県姫路市安田4-46-3 |
Local appearance photo現地外観写真 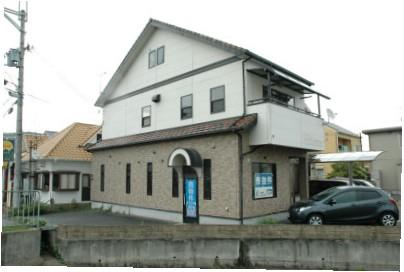 Local (11 May 2013) Shooting
現地(2013年11月)撮影
Floor plan間取り図 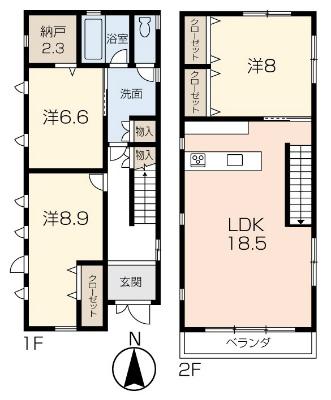 14.8 million yen, 3LDK, Land area 145.3 sq m , Building area 104.48 sq m
1480万円、3LDK、土地面積145.3m2、建物面積104.48m2
Livingリビング 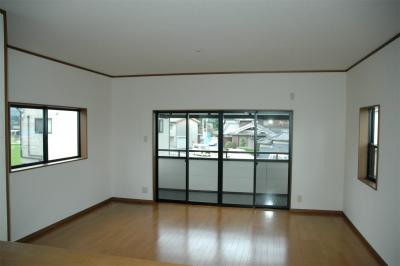 Indoor (11 May 2013) Shooting
室内(2013年11月)撮影
Bathroom浴室 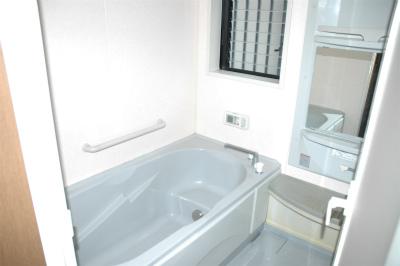 Indoor (11 May 2013) Shooting
室内(2013年11月)撮影
Kitchenキッチン 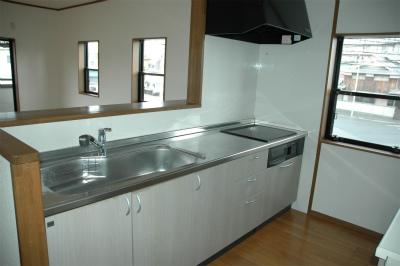 Indoor (11 May 2013) Shooting
室内(2013年11月)撮影
Local photos, including front road前面道路含む現地写真 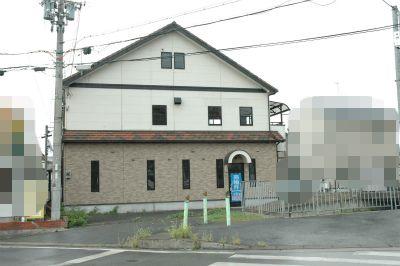 Local (11 May 2013) Shooting
現地(2013年11月)撮影
Location
|







