Used Homes » Kansai » Hyogo Prefecture » Itami
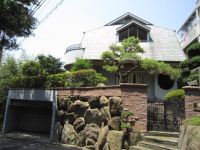 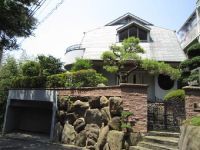
| | Hyogo Prefecture Itami 兵庫県伊丹市 |
| Hankyū Itami Line "Itami" 12 minutes Sakanoshita walk 4 minutes by bus 阪急伊丹線「伊丹」バス12分坂ノ下歩4分 |
| ■ Per day per corner lot ・ ventilation ・ View is good ■ It will be parked large company few cars enough in the basement garage! ■ You can relax and use because all the room there is 6 quires more ■角地につき日当たり・通風・眺望良好です■地下車庫に大型社数台十分停めれます!■全居室6帖以上あるのでゆったりとご使用いただけます |
| Parking two Allowed, LDK20 tatami mats or more, Land more than 100 square meters, Facing southese-style room, Three-story or more, Toilet 2 places, South balcony, All room 6 tatami mats or more, City gas 駐車2台可、LDK20畳以上、土地100坪以上、南向き、和室、3階建以上、トイレ2ヶ所、南面バルコニー、全居室6畳以上、都市ガス |
Features pickup 特徴ピックアップ | | Parking two Allowed / LDK20 tatami mats or more / Land more than 100 square meters / Facing south / Japanese-style room / Toilet 2 places / South balcony / All room 6 tatami mats or more / Three-story or more / City gas 駐車2台可 /LDK20畳以上 /土地100坪以上 /南向き /和室 /トイレ2ヶ所 /南面バルコニー /全居室6畳以上 /3階建以上 /都市ガス | Price 価格 | | 78 million yen 7800万円 | Floor plan 間取り | | 9LDK 9LDK | Units sold 販売戸数 | | 1 units 1戸 | Land area 土地面積 | | 452.21 sq m 452.21m2 | Building area 建物面積 | | 608.12 sq m 608.12m2 | Driveway burden-road 私道負担・道路 | | Nothing, East 4.7m width 無、東4.7m幅 | Completion date 完成時期(築年月) | | August 1993 1993年8月 | Address 住所 | | Hyogo Prefecture Itami Midorigaoka 3 兵庫県伊丹市緑ケ丘3 | Traffic 交通 | | Hankyū Itami Line "Itami" 12 minutes Sakanoshita walk 4 minutes by bus 阪急伊丹線「伊丹」バス12分坂ノ下歩4分
| Related links 関連リンク | | [Related Sites of this company] 【この会社の関連サイト】 | Contact お問い合せ先 | | TEL: 0800-603-3003 [Toll free] mobile phone ・ Also available from PHS
Caller ID is not notified
Please contact the "saw SUUMO (Sumo)"
If it does not lead, If the real estate company TEL:0800-603-3003【通話料無料】携帯電話・PHSからもご利用いただけます
発信者番号は通知されません
「SUUMO(スーモ)を見た」と問い合わせください
つながらない方、不動産会社の方は
| Building coverage, floor area ratio 建ぺい率・容積率 | | 40% ・ Hundred percent 40%・100% | Time residents 入居時期 | | Consultation 相談 | Land of the right form 土地の権利形態 | | Ownership 所有権 | Structure and method of construction 構造・工法 | | RC3 floors 1 underground story RC3階地下1階建 | Use district 用途地域 | | One low-rise 1種低層 | Overview and notices その他概要・特記事項 | | Facilities: Public Water Supply, This sewage, City gas, Parking: car space 設備:公営水道、本下水、都市ガス、駐車場:カースペース | Company profile 会社概要 | | <Mediation> Governor of Hyogo Prefecture (3) No. 203325 (with) Nichimei Yubinbango664-0881 Hyogo Prefecture Itami Koya 3-292-1 <仲介>兵庫県知事(3)第203325号(有)ニチメイ〒664-0881 兵庫県伊丹市昆陽3-292-1 |
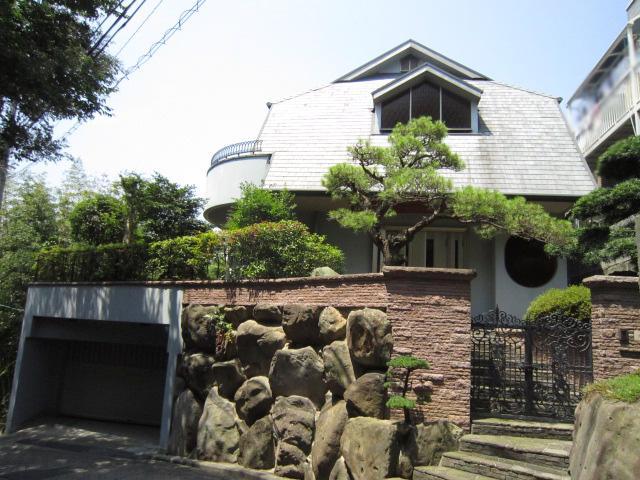 Local appearance photo
現地外観写真
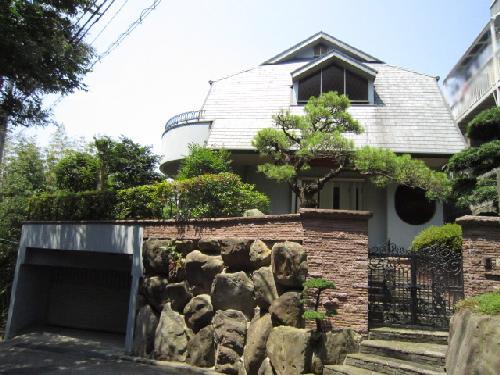 Local appearance photo
現地外観写真
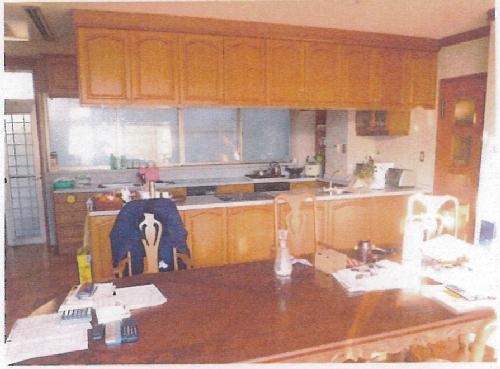 Kitchen
キッチン
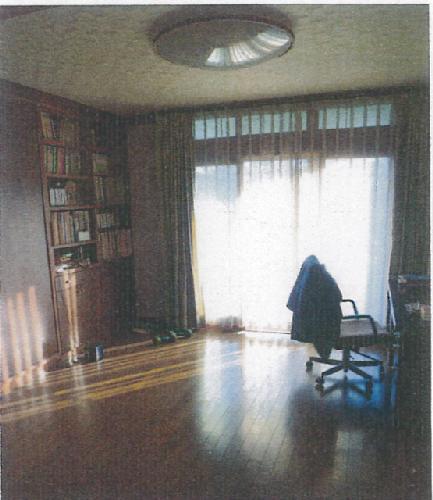 Living
リビング
Floor plan間取り図 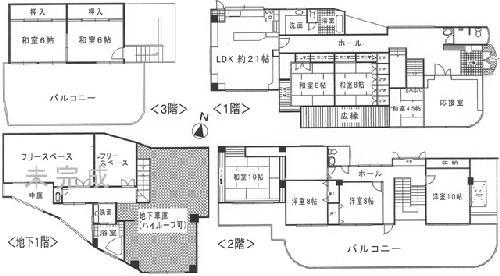 78 million yen, 9LDK, Land area 452.21 sq m , Building area 608.12 sq m
7800万円、9LDK、土地面積452.21m2、建物面積608.12m2
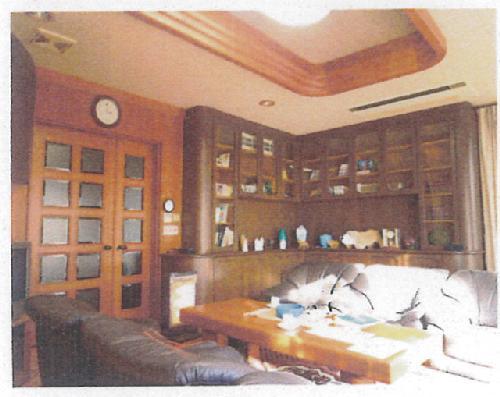 Living
リビング
Non-living roomリビング以外の居室 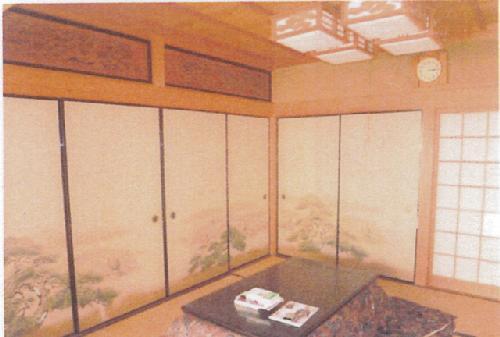 Japanese style room
和室
Wash basin, toilet洗面台・洗面所 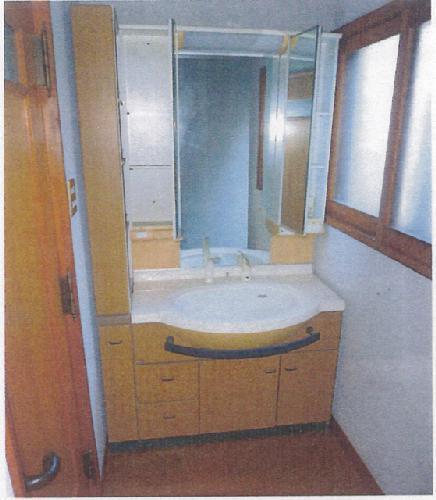 bathroom
洗面室
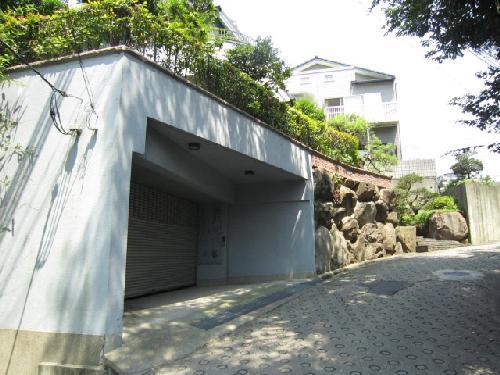 Local photos, including front road
前面道路含む現地写真
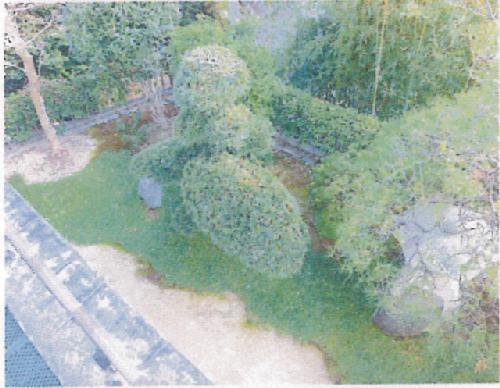 Garden
庭
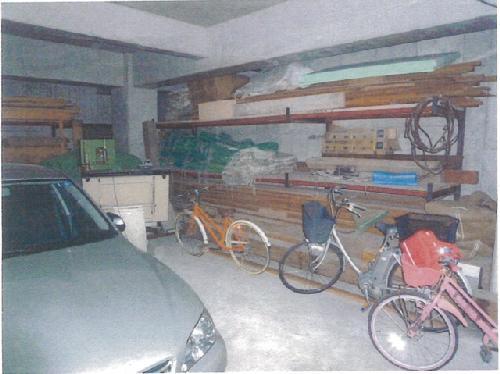 Parking lot
駐車場
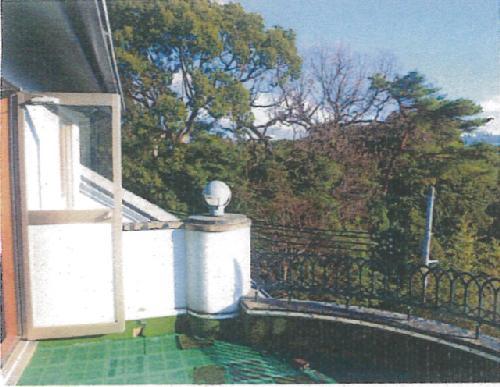 Balcony
バルコニー
Supermarketスーパー 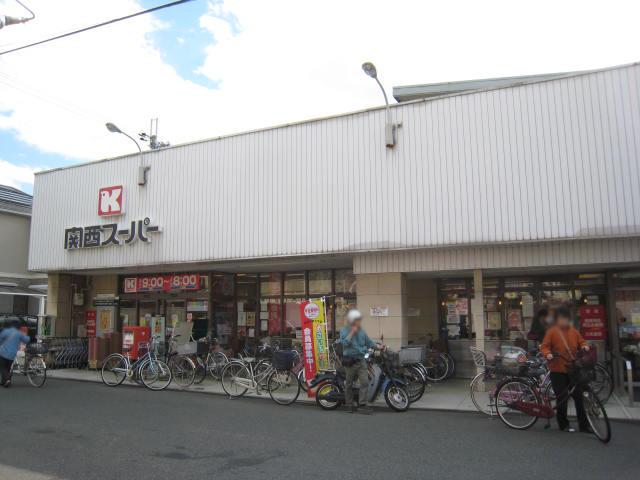 1028m to the Kansai Super Midorigaoka shop
関西スーパー緑ケ丘店まで1028m
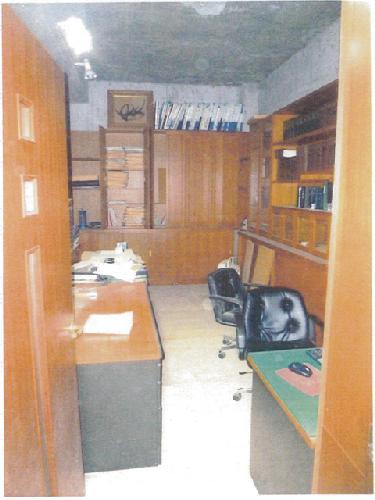 Other introspection
その他内観
View photos from the dwelling unit住戸からの眺望写真 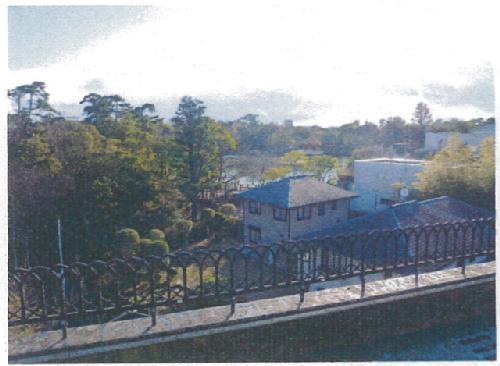 View from the dwelling unit
住戸からの眺望
Non-living roomリビング以外の居室 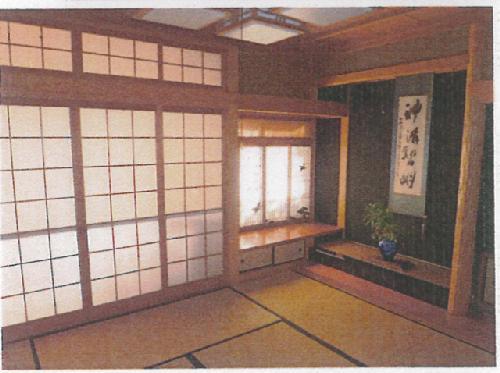 Japanese style room
和室
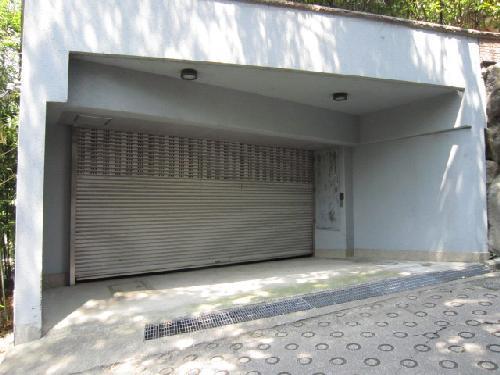 Parking lot
駐車場
Drug storeドラッグストア 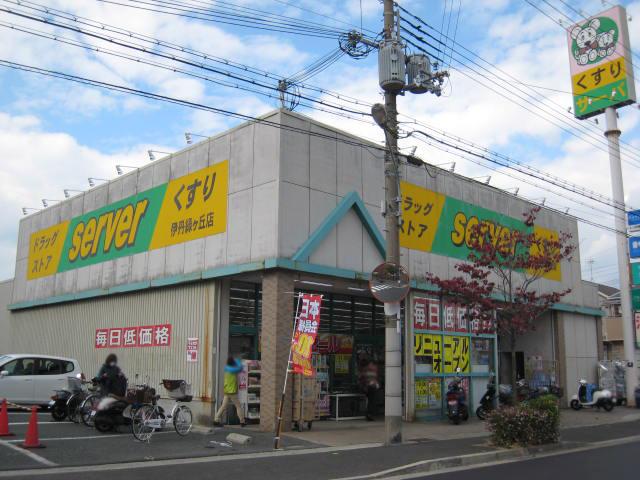 Drugstore server 964m to Itami Midorigaoka shop
ドラッグストアサーバ伊丹緑ヶ丘店まで964m
Junior high school中学校 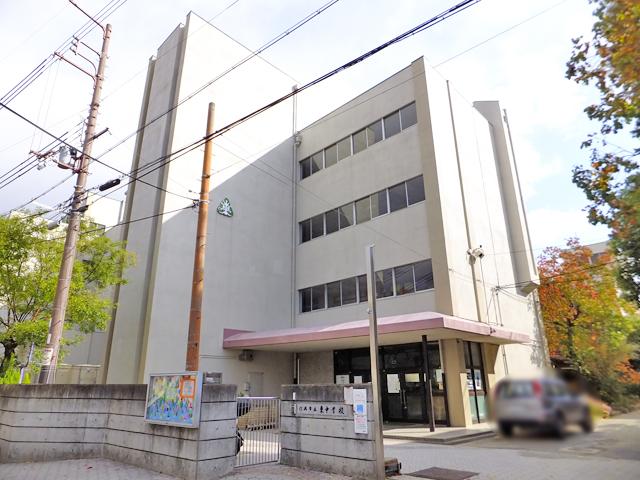 761m to Itami Tatsuhigashi junior high school
伊丹市立東中学校まで761m
Primary school小学校 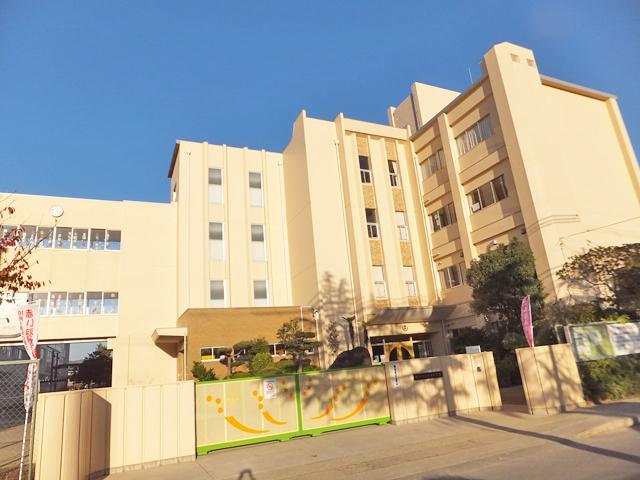 841m to Itami Municipal Mizuho Elementary School
伊丹市立瑞穂小学校まで841m
Kindergarten ・ Nursery幼稚園・保育園 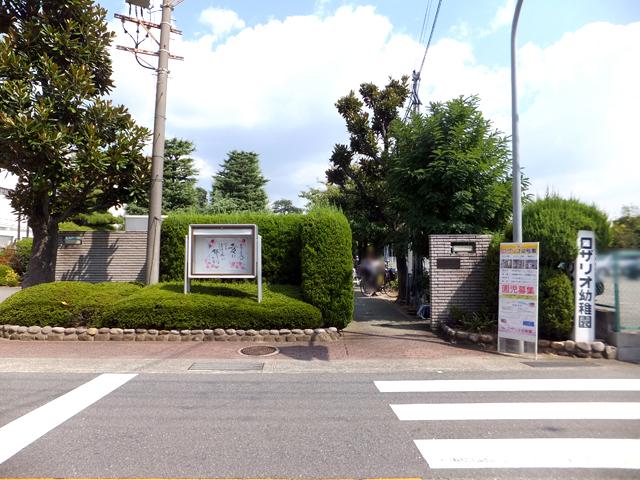 970m to Rosario kindergarten
ロザリオ幼稚園まで970m
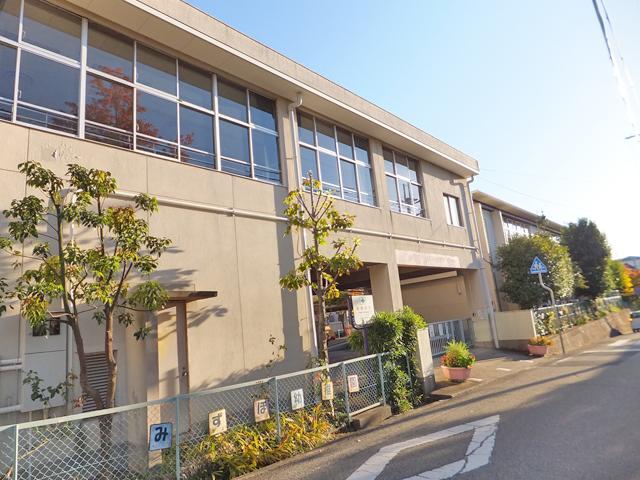 Itami Municipal Mizuho 998m to kindergarten
伊丹市立みずほ幼稚園まで998m
Location
|























