Used Homes » Kansai » Hyogo Prefecture » Itami
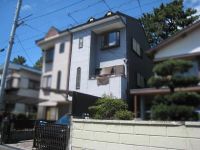 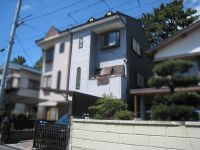
| | Hyogo Prefecture Itami 兵庫県伊丹市 |
| Hankyū Itami Line "Itami" 12 minutes Sumitomo KitaAyumi 2 minutes by bus 阪急伊丹線「伊丹」バス12分住友北歩2分 |
| ■ Day is good per facing south ■ You can relax and use because all the room there is 6 quires more! ■ There is a parking space for 2 cars ■南向きにつき日当たり良好です■全居室6帖以上あるのでゆったりとご使用いただけます!■2台分の駐車スペースがあります |
| Parking two Allowed, Facing south, Yang per good, LDK15 tatami mats or moreese-style room, Toilet 2 places, 2 or more sides balcony, All room 6 tatami mats or more, Three-story or more, City gas 駐車2台可、南向き、陽当り良好、LDK15畳以上、和室、トイレ2ヶ所、2面以上バルコニー、全居室6畳以上、3階建以上、都市ガス |
Features pickup 特徴ピックアップ | | Parking two Allowed / Facing south / Yang per good / LDK15 tatami mats or more / Japanese-style room / Toilet 2 places / 2 or more sides balcony / All room 6 tatami mats or more / Three-story or more / City gas 駐車2台可 /南向き /陽当り良好 /LDK15畳以上 /和室 /トイレ2ヶ所 /2面以上バルコニー /全居室6畳以上 /3階建以上 /都市ガス | Price 価格 | | 24,800,000 yen 2480万円 | Floor plan 間取り | | 4LDK 4LDK | Units sold 販売戸数 | | 1 units 1戸 | Land area 土地面積 | | 76.54 sq m 76.54m2 | Building area 建物面積 | | 119.24 sq m 119.24m2 | Driveway burden-road 私道負担・道路 | | Nothing, South 5m width (contact the road width 5m) 無、南5m幅(接道幅5m) | Completion date 完成時期(築年月) | | March 1994 1994年3月 | Address 住所 | | Hyogo Prefecture Itami Coyhaique 2 兵庫県伊丹市昆陽池2 | Traffic 交通 | | Hankyū Itami Line "Itami" 12 minutes Sumitomo KitaAyumi 2 minutes by bus 阪急伊丹線「伊丹」バス12分住友北歩2分
| Related links 関連リンク | | [Related Sites of this company] 【この会社の関連サイト】 | Contact お問い合せ先 | | TEL: 0800-603-3003 [Toll free] mobile phone ・ Also available from PHS
Caller ID is not notified
Please contact the "saw SUUMO (Sumo)"
If it does not lead, If the real estate company TEL:0800-603-3003【通話料無料】携帯電話・PHSからもご利用いただけます
発信者番号は通知されません
「SUUMO(スーモ)を見た」と問い合わせください
つながらない方、不動産会社の方は
| Building coverage, floor area ratio 建ぺい率・容積率 | | 60% ・ 200% 60%・200% | Time residents 入居時期 | | Consultation 相談 | Land of the right form 土地の権利形態 | | Ownership 所有権 | Structure and method of construction 構造・工法 | | Steel frame three-story 鉄骨3階建 | Use district 用途地域 | | Two mid-high 2種中高 | Overview and notices その他概要・特記事項 | | Facilities: Public Water Supply, This sewage, City gas, Parking: car space 設備:公営水道、本下水、都市ガス、駐車場:カースペース | Company profile 会社概要 | | <Mediation> Governor of Hyogo Prefecture (3) No. 203325 (with) Nichimei Yubinbango664-0881 Hyogo Prefecture Itami Koya 3-292-1 <仲介>兵庫県知事(3)第203325号(有)ニチメイ〒664-0881 兵庫県伊丹市昆陽3-292-1 |
Local appearance photo現地外観写真 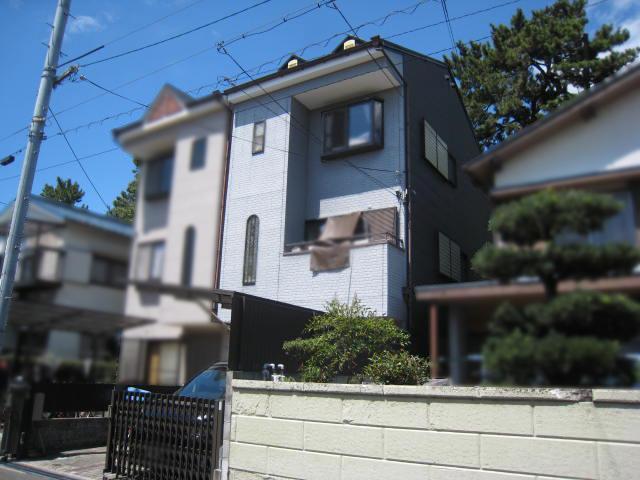 Local (August 2013) Shooting
現地(2013年8月)撮影
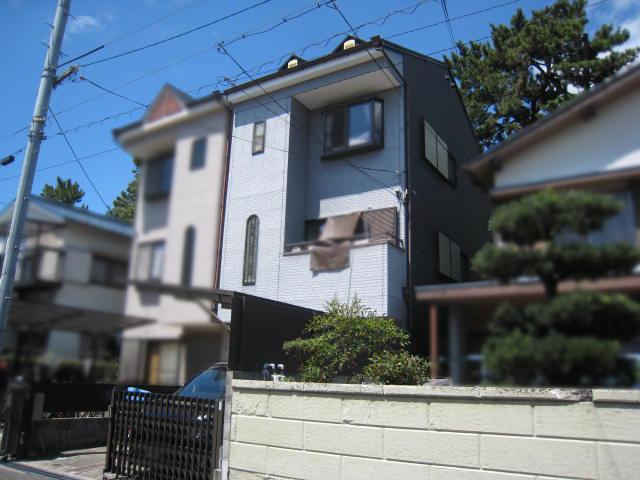 Local (August 2013) Shooting
現地(2013年8月)撮影
Floor plan間取り図 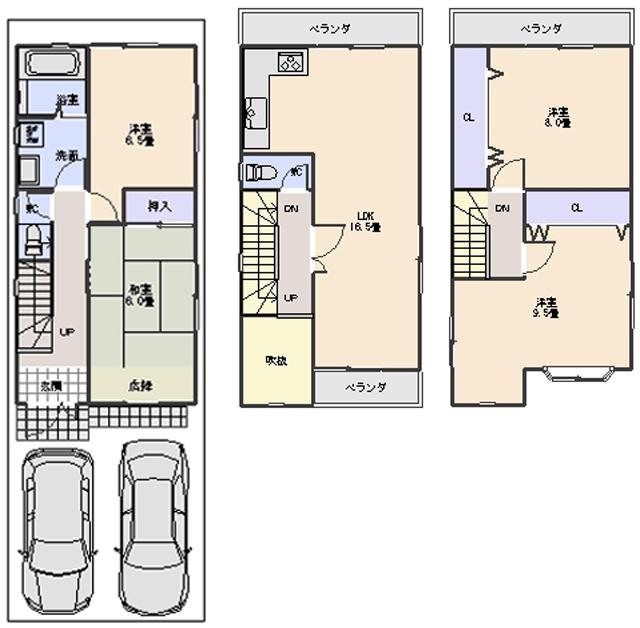 24,800,000 yen, 4LDK, Land area 76.54 sq m , Building area 119.24 sq m
2480万円、4LDK、土地面積76.54m2、建物面積119.24m2
Local appearance photo現地外観写真 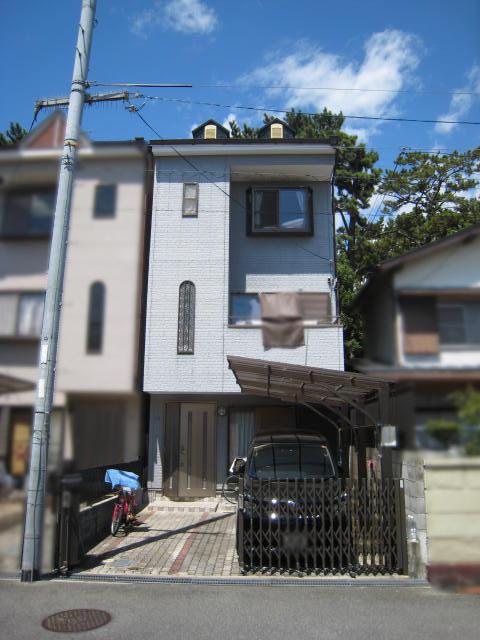 Local (August 2013) Shooting
現地(2013年8月)撮影
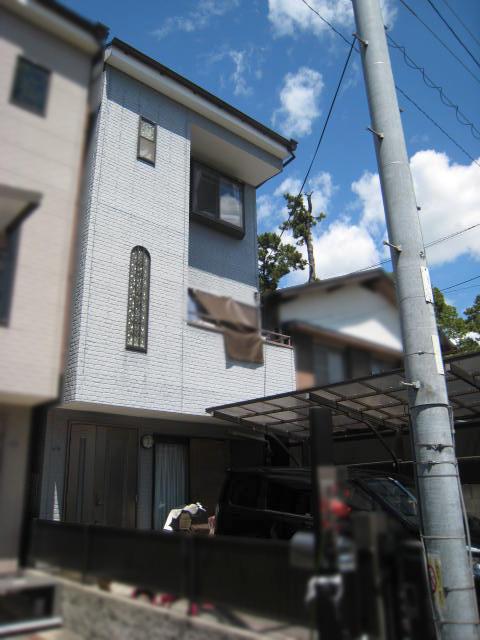 Local (August 2013) Shooting
現地(2013年8月)撮影
Local photos, including front road前面道路含む現地写真 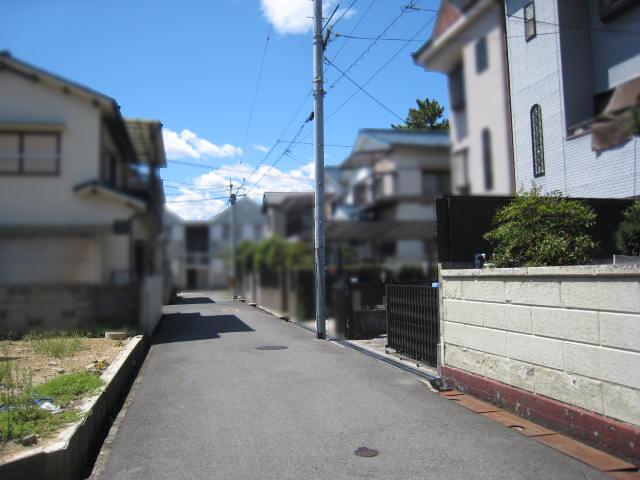 Local (August 2013) Shooting
現地(2013年8月)撮影
Supermarketスーパー 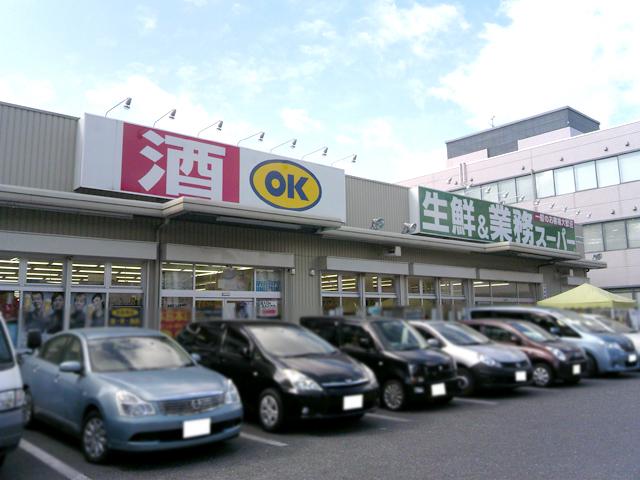 597m to business super Itami City Hall shop
業務スーパー伊丹市役所前店まで597m
Local appearance photo現地外観写真 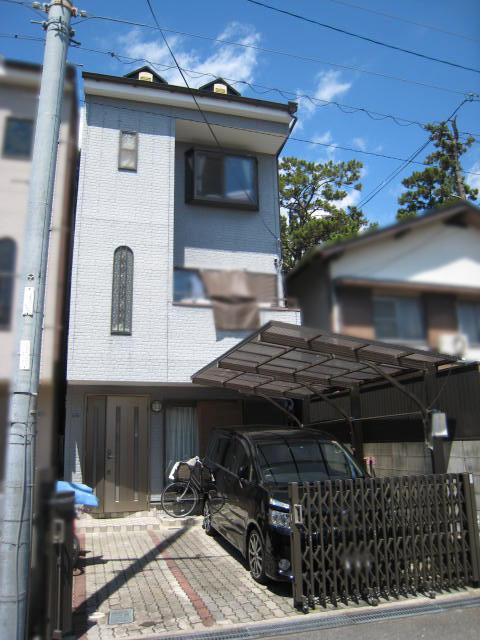 Local (August 2013) Shooting
現地(2013年8月)撮影
Kindergarten ・ Nursery幼稚園・保育園 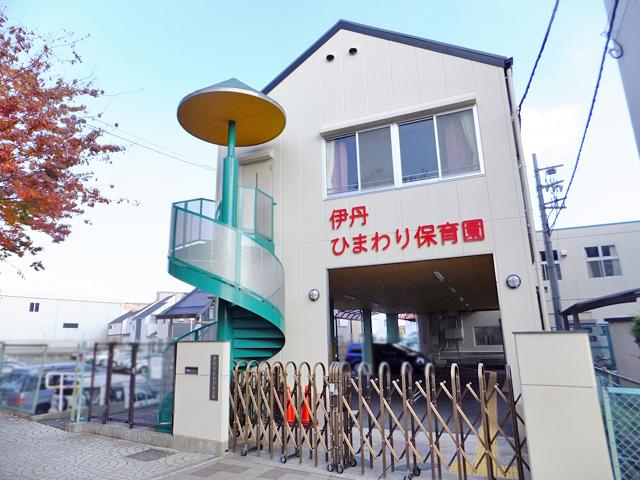 341m to Itami sunflower nursery school
伊丹ひまわり保育園まで341m
Primary school小学校 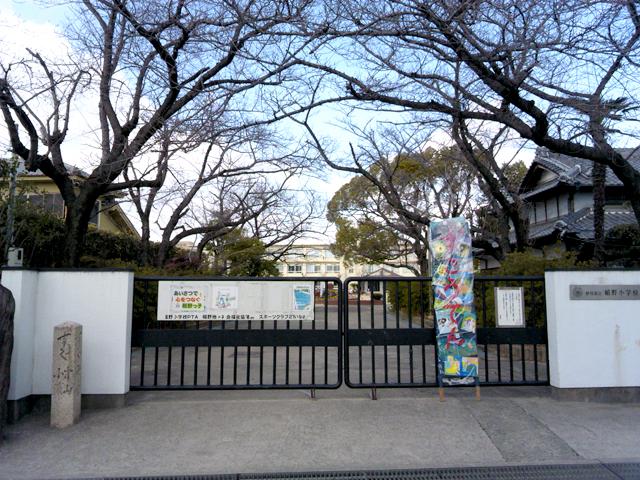 662m to Itami Inano Elementary School
伊丹市立稲野小学校まで662m
Junior high school中学校 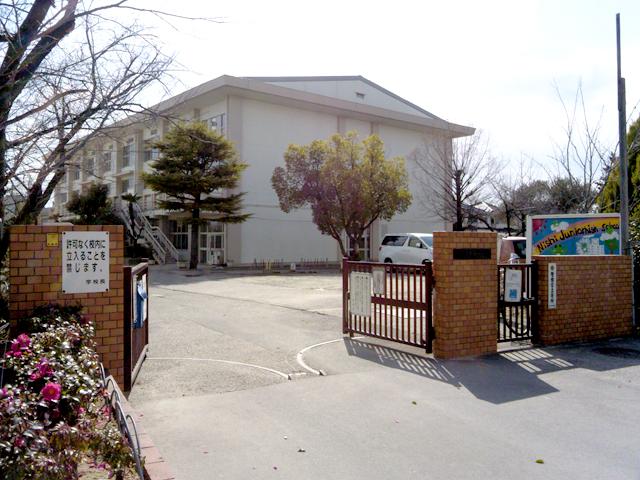 1152m to Itami Tatsunishi junior high school
伊丹市立西中学校まで1152m
Kindergarten ・ Nursery幼稚園・保育園 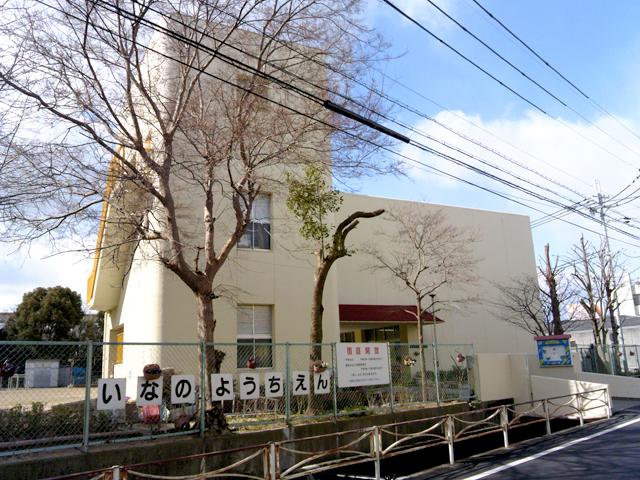 591m to Itami Inano kindergarten
伊丹市立稲野幼稚園まで591m
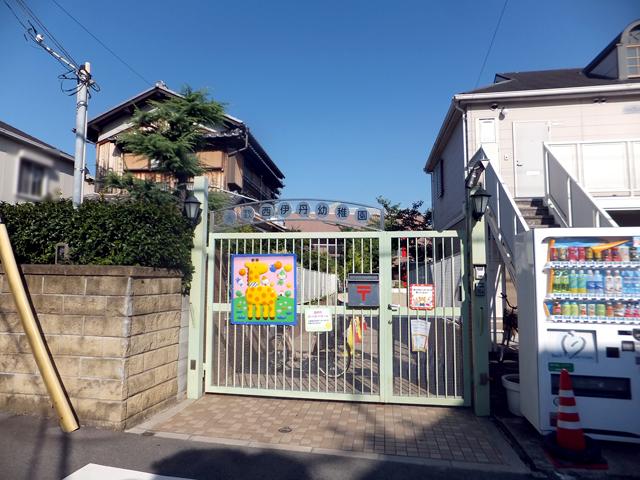 1294m to the west Itami kindergarten
西伊丹幼稚園まで1294m
Hospital病院 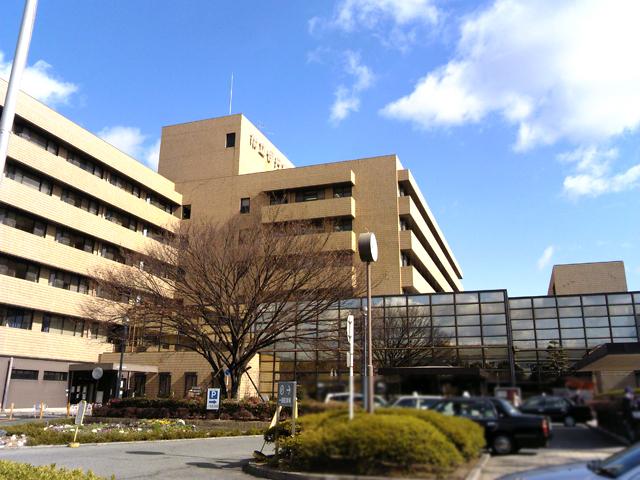 382m up to municipal Itami hospital
市立伊丹病院まで382m
Government office役所 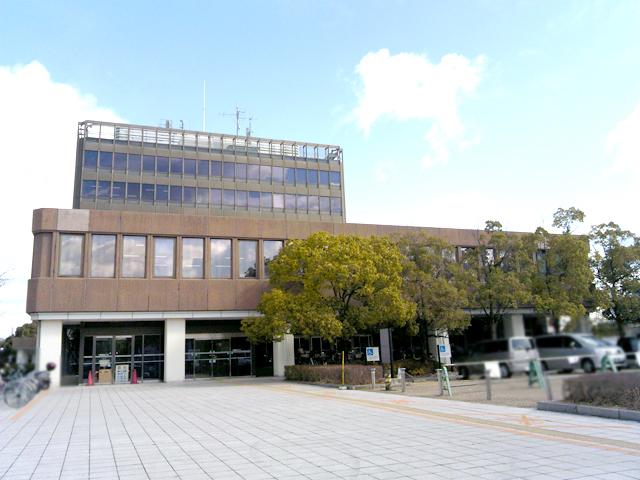 715m to Itami city hall
伊丹市役所まで715m
Park公園 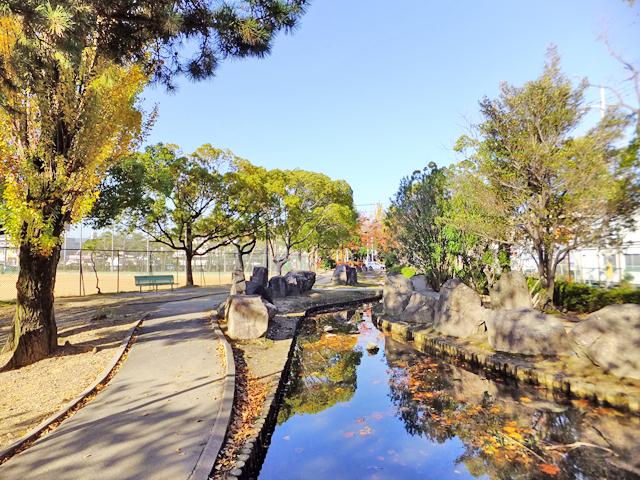 1054m to Mizuho green space
瑞穂緑地まで1054m
Location
|

















