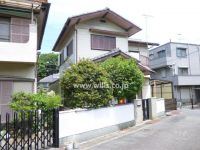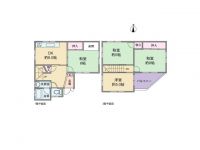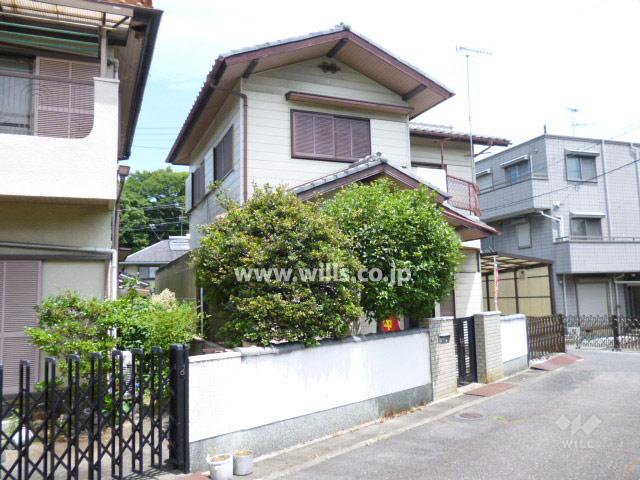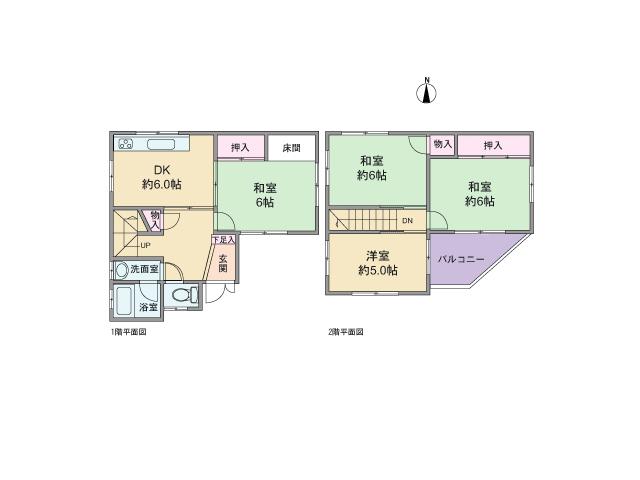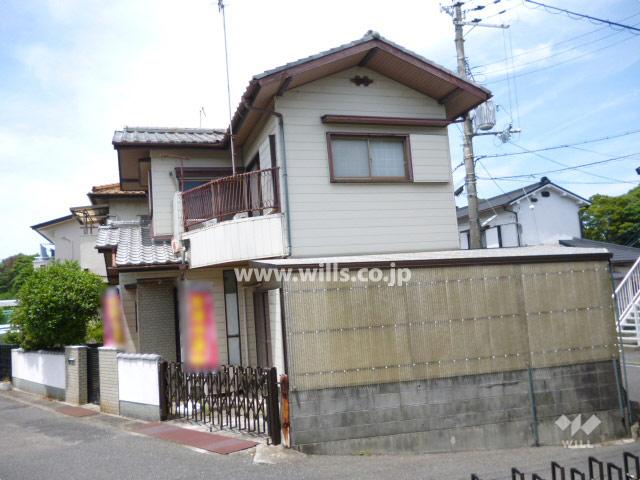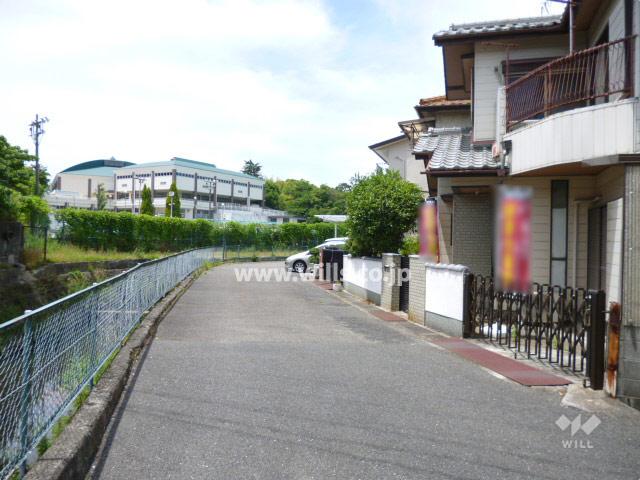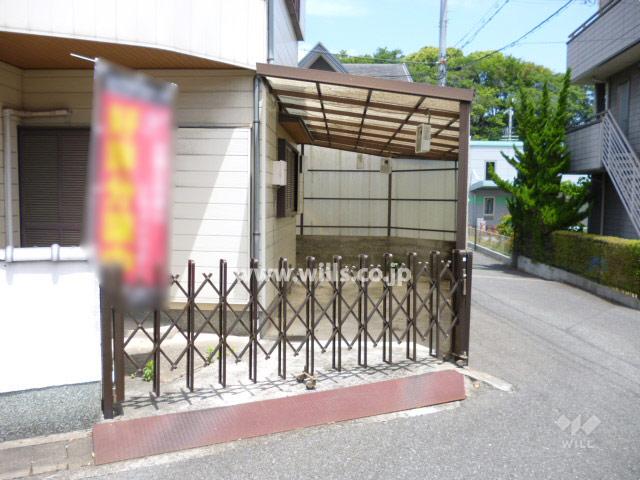|
|
Hyogo Prefecture Itami
兵庫県伊丹市
|
|
JR Fukuchiyama Line "Kita-Itami" walk 12 minutes
JR福知山線「北伊丹」歩12分
|
|
Immediate Available, Facing south, Yang per good, Corner lot, 2-story, Ventilation good
即入居可、南向き、陽当り良好、角地、2階建、通風良好
|
|
◆ Please visit hope is being accepted from 10 am to 9 pm ◆ No regular holiday! Wednesday ・ We also open Thursday ◆ Will real estate sales Itami office ◆ Immediate Available, Facing south, Yang per good, Corner lot, 2-story, Ventilation good
◆ご見学希望は朝10時から夜9時まで受付中◆定休日なし!水曜・木曜も営業しております◆ウィル不動産販売伊丹営業所◆即入居可、南向き、陽当り良好、角地、2階建、通風良好
|
Features pickup 特徴ピックアップ | | Immediate Available / Facing south / Yang per good / Corner lot / 2-story / Ventilation good 即入居可 /南向き /陽当り良好 /角地 /2階建 /通風良好 |
Price 価格 | | 16.8 million yen 1680万円 |
Floor plan 間取り | | 4DK 4DK |
Units sold 販売戸数 | | 1 units 1戸 |
Total units 総戸数 | | 1 units 1戸 |
Land area 土地面積 | | 101.94 sq m (30.83 tsubo) (Registration) 101.94m2(30.83坪)(登記) |
Building area 建物面積 | | 71.5 sq m (21.62 tsubo) (Registration) 71.5m2(21.62坪)(登記) |
Driveway burden-road 私道負担・道路 | | Nothing, South 4.4m width, North 4.5m width 無、南4.4m幅、北4.5m幅 |
Completion date 完成時期(築年月) | | July 1978 1978年7月 |
Address 住所 | | Hyogo Prefecture Itami Midorigaoka 1 兵庫県伊丹市緑ケ丘1 |
Traffic 交通 | | JR Fukuchiyama Line "Kita-Itami" walk 12 minutes JR福知山線「北伊丹」歩12分
|
Related links 関連リンク | | [Related Sites of this company] 【この会社の関連サイト】 |
Person in charge 担当者より | | Person in charge of real-estate and building Yukino Hishida Age: 20's in the house, There is a great influence force life. As you are able to choose to suit your lifestyle, As you can send a daily that was contented, I will help you looking house with full force. 担当者宅建菱田幸乃年齢:20代住まいには、人生を大きく左右する力があります。お客様のライフスタイルに合った選択をしていただけるように、満ち足りた日々を送っていただけるように、全力でお住まい探しのお手伝いを致します。 |
Contact お問い合せ先 | | TEL: 0800-603-2075 [Toll free] mobile phone ・ Also available from PHS
Caller ID is not notified
Please contact the "saw SUUMO (Sumo)"
If it does not lead, If the real estate company TEL:0800-603-2075【通話料無料】携帯電話・PHSからもご利用いただけます
発信者番号は通知されません
「SUUMO(スーモ)を見た」と問い合わせください
つながらない方、不動産会社の方は
|
Building coverage, floor area ratio 建ぺい率・容積率 | | 40% ・ 200% 40%・200% |
Time residents 入居時期 | | Immediate available 即入居可 |
Land of the right form 土地の権利形態 | | Ownership 所有権 |
Structure and method of construction 構造・工法 | | Wooden 2-story 木造2階建 |
Overview and notices その他概要・特記事項 | | Contact: Yukino Hishida, Facilities: Public Water Supply, This sewage, Parking: car space 担当者:菱田幸乃、設備:公営水道、本下水、駐車場:カースペース |
Company profile 会社概要 | | <Mediation> Minister of Land, Infrastructure and Transport (3) The 006,447 No. Will real estate sales Itami office Co., Ltd. Will Yubinbango664-0895 Hyogo Prefecture Itami Miyanomae 1-4-9 Miya Itami town Building 3 the first floor of the <仲介>国土交通大臣(3)第006447号ウィル不動産販売 伊丹営業所(株)ウィル〒664-0895 兵庫県伊丹市宮ノ前1-4-9 伊丹みやのまち3号館1階 |
