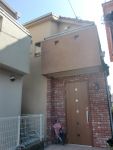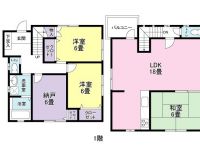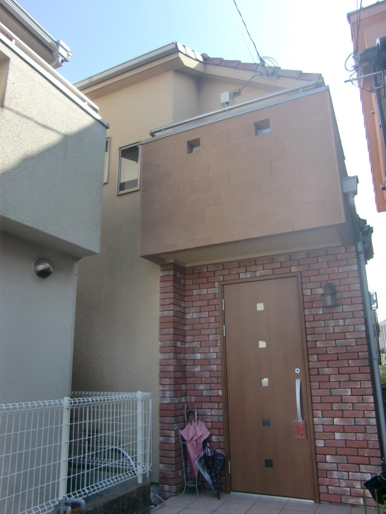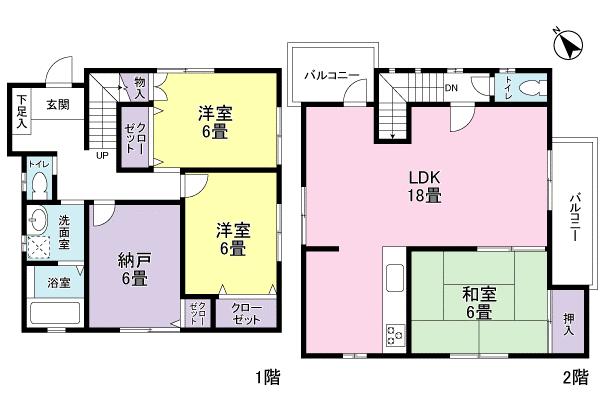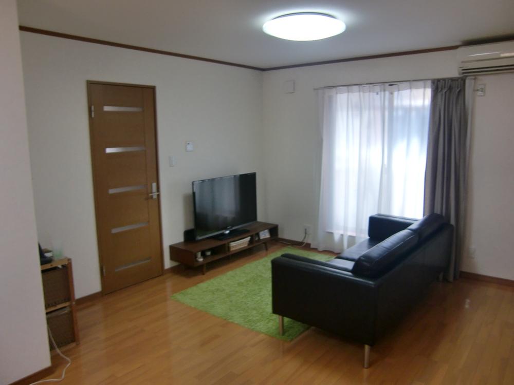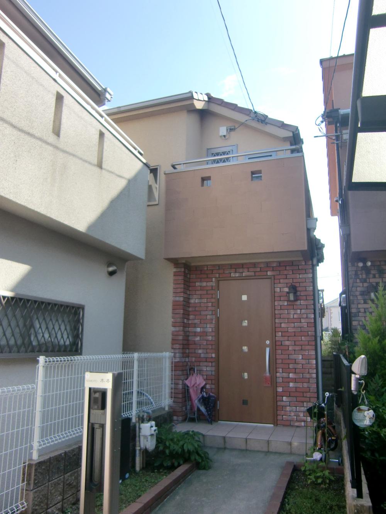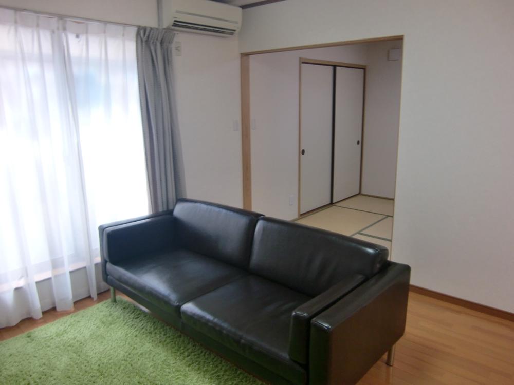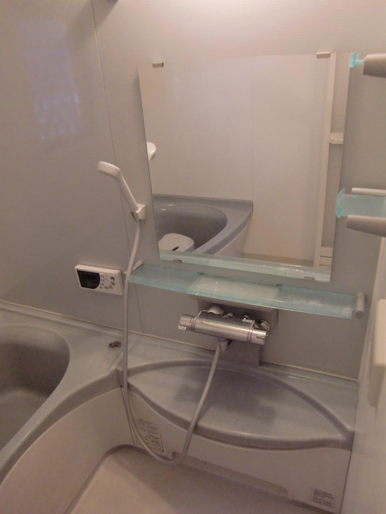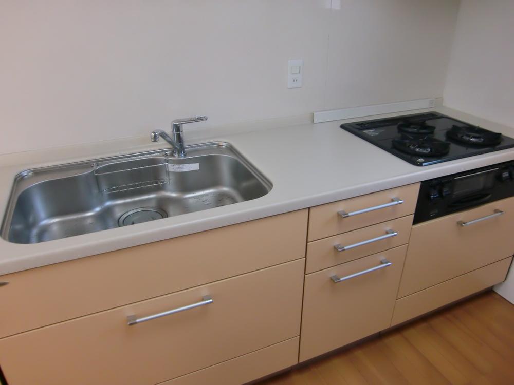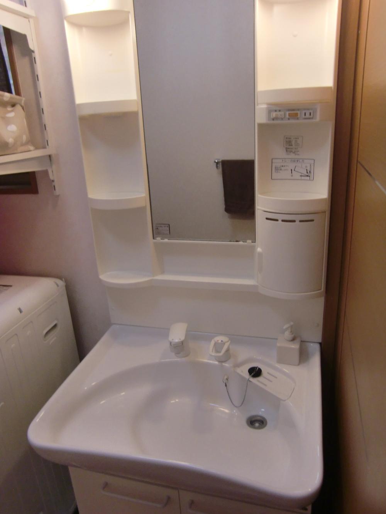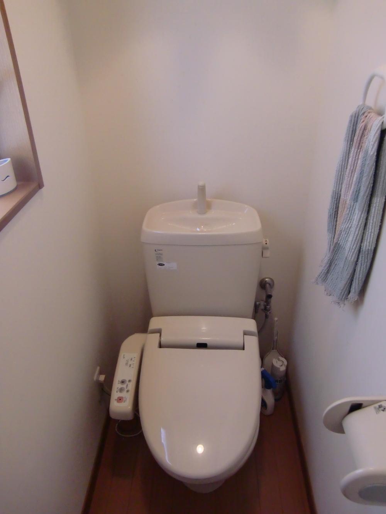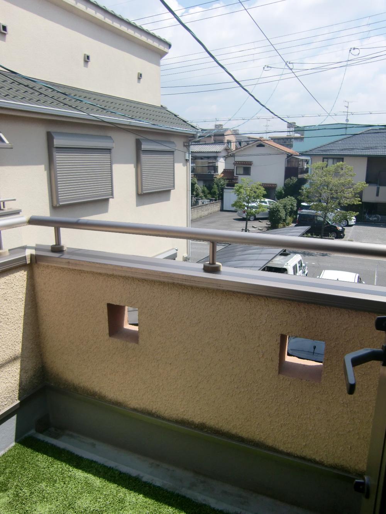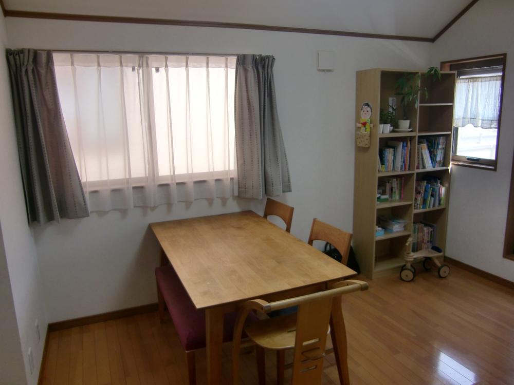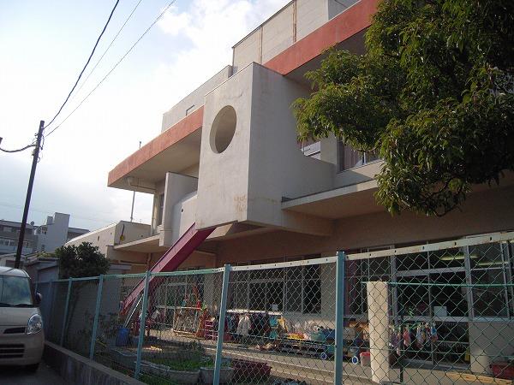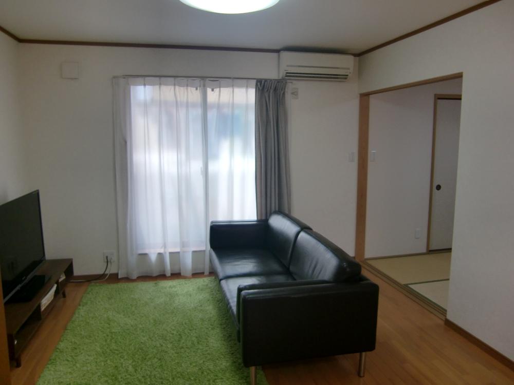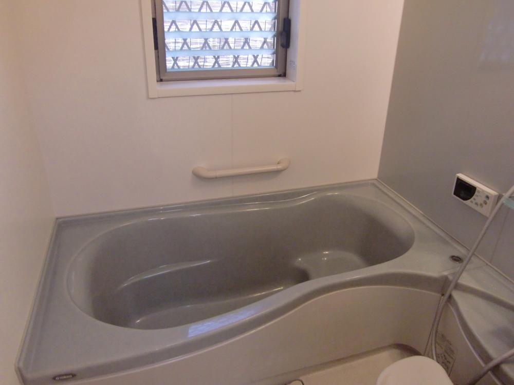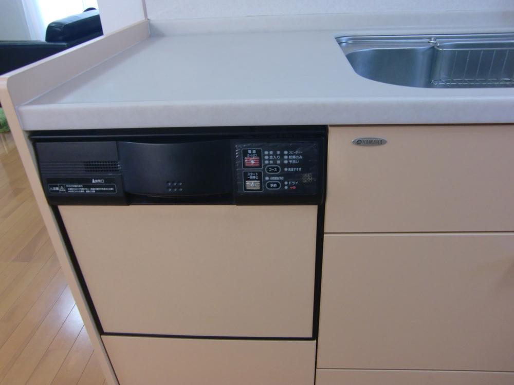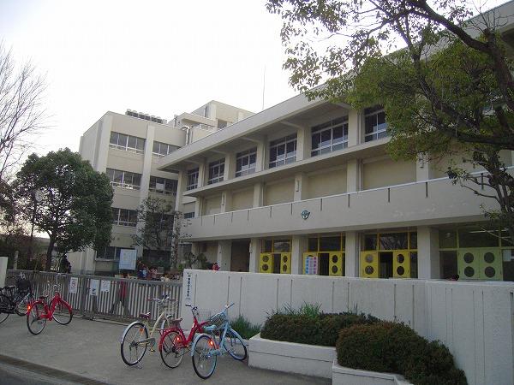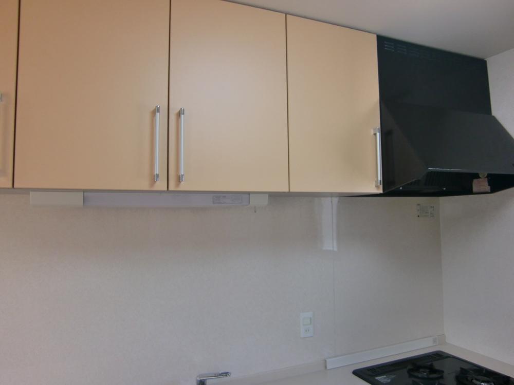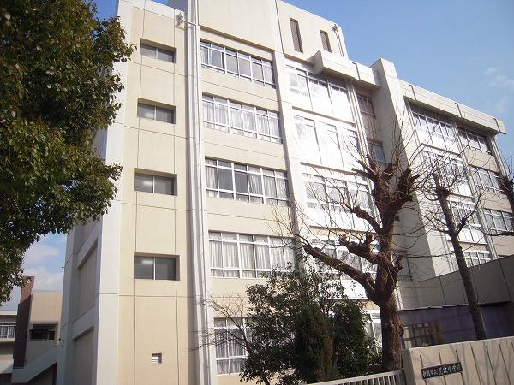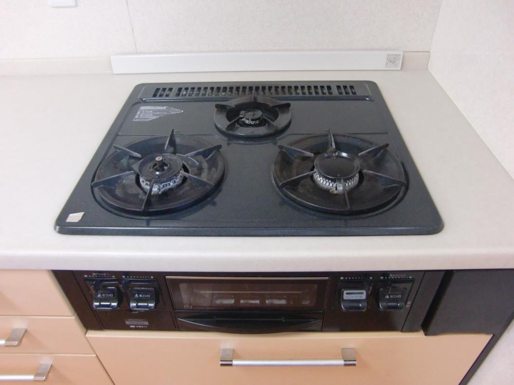|
|
Hyogo Prefecture Itami
兵庫県伊丹市
|
|
Hankyū Itami Line "Itami" bus 18 minutes Oginokita bus stop walk 2 minutes
阪急伊丹線「伊丹」バス18分荻野北バス停歩2分
|
|
■ 2007 architecture! The room is carefully use. ■ 18 tatami mats of LDK! ! ■ Parking space 2 cars ■ Nursery ・ primary school ・ It is also recommended to the family such as a hospital also close to child-rearing!
■平成19年建築!室内丁寧にご使用です。■18畳のLDK!!■駐車スペース2台分■保育所・小学校・病院等も近隣にあり子育てのご家族にもお勧めです!
|
|
■ With attic storage ■ Two-sided balcony ■ With floor heating (living ・ kitchen)
■屋根裏収納庫付き■2面バルコニー付き■床暖房付き(リビング・キッチン)
|
Features pickup 特徴ピックアップ | | Parking two Allowed / LDK18 tatami mats or more / System kitchen / Bathroom Dryer / Flat to the station / Or more before road 6m / Japanese-style room / Starting station / Toilet 2 places / 2-story / 2 or more sides balcony / Warm water washing toilet seat / The window in the bathroom / Dish washing dryer / All room 6 tatami mats or more / Living stairs / Flat terrain / Floor heating 駐車2台可 /LDK18畳以上 /システムキッチン /浴室乾燥機 /駅まで平坦 /前道6m以上 /和室 /始発駅 /トイレ2ヶ所 /2階建 /2面以上バルコニー /温水洗浄便座 /浴室に窓 /食器洗乾燥機 /全居室6畳以上 /リビング階段 /平坦地 /床暖房 |
Price 価格 | | 24,800,000 yen 2480万円 |
Floor plan 間取り | | 3LDK + S (storeroom) 3LDK+S(納戸) |
Units sold 販売戸数 | | 1 units 1戸 |
Total units 総戸数 | | 1 units 1戸 |
Land area 土地面積 | | 106.02 sq m (registration), Alley-like portion: 33.2 sq m including 106.02m2(登記)、路地状部分:33.2m2含 |
Building area 建物面積 | | 97.24 sq m (registration) 97.24m2(登記) |
Driveway burden-road 私道負担・道路 | | Nothing, East 12m width (contact the road width 2.4m) 無、東12m幅(接道幅2.4m) |
Completion date 完成時期(築年月) | | January 2007 2007年1月 |
Address 住所 | | Hyogo Prefecture Itami Ogino 7 兵庫県伊丹市荻野7 |
Traffic 交通 | | Hankyū Itami Line "Itami" bus 18 minutes Oginokita bus stop walk 2 minutes 阪急伊丹線「伊丹」バス18分荻野北バス停歩2分
|
Person in charge 担当者より | | Rep Yamamoto Masahiro 担当者山本 将大 |
Contact お問い合せ先 | | Tokyu Livable Inc. Mukonoso Center TEL: 0800-808-7998 [Toll free] mobile phone ・ Also available from PHS
Caller ID is not notified
Please contact the "saw SUUMO (Sumo)"
If it does not lead, If the real estate company 東急リバブル(株)武庫之荘センターTEL:0800-808-7998【通話料無料】携帯電話・PHSからもご利用いただけます
発信者番号は通知されません
「SUUMO(スーモ)を見た」と問い合わせください
つながらない方、不動産会社の方は
|
Building coverage, floor area ratio 建ぺい率・容積率 | | 60% ・ 200% 60%・200% |
Time residents 入居時期 | | Consultation 相談 |
Land of the right form 土地の権利形態 | | Ownership 所有権 |
Structure and method of construction 構造・工法 | | Wooden 2-story 木造2階建 |
Use district 用途地域 | | Two low-rise 2種低層 |
Other limitations その他制限事項 | | Regulations have by the Aviation Law 航空法による規制有 |
Overview and notices その他概要・特記事項 | | Contact: Yamamoto Masahiro, Facilities: Public Water Supply, This sewage, City gas, Parking: car space 担当者:山本 将大、設備:公営水道、本下水、都市ガス、駐車場:カースペース |
Company profile 会社概要 | | <Mediation> Minister of Land, Infrastructure and Transport (10) Article 002611 No. Tokyu Livable Inc. Mukonoso center Yubinbango661-0035 Amagasaki, Hyogo Prefecture Mukonoso 1-2-12 Morimatsu building I 2 floor <仲介>国土交通大臣(10)第002611号東急リバブル(株)武庫之荘センター〒661-0035 兵庫県尼崎市武庫之荘1-2-12森松ビルI 2階 |
