Used Homes » Kansai » Hyogo Prefecture » Itami
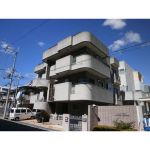 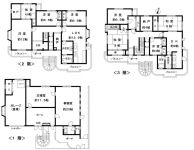
| | Hyogo Prefecture Itami 兵庫県伊丹市 |
| Hankyū Itami Line "Itami" bus 18 minutes Nishiike walk 3 minutes 阪急伊丹線「伊丹」バス18分西池歩3分 |
| 2 family house with office 事務所付2世帯住宅 |
| Land 50 square meters or more, Three-story or more, Southeast direction, Parking three or more possible, Year Available, Interior renovation 土地50坪以上、3階建以上、東南向き、駐車3台以上可、年内入居可、内装リフォーム |
Features pickup 特徴ピックアップ | | Year Available / Parking three or more possible / Land 50 square meters or more / Interior renovation / Southeast direction / Three-story or more 年内入居可 /駐車3台以上可 /土地50坪以上 /内装リフォーム /東南向き /3階建以上 | Price 価格 | | 44,800,000 yen 4480万円 | Floor plan 間取り | | 8LDDKK 8LDDKK | Units sold 販売戸数 | | 1 units 1戸 | Total units 総戸数 | | 1 units 1戸 | Land area 土地面積 | | 192.99 sq m (58.37 tsubo) (Registration) 192.99m2(58.37坪)(登記) | Building area 建物面積 | | 313.51 sq m (94.83 tsubo) (Registration) 313.51m2(94.83坪)(登記) | Driveway burden-road 私道負担・道路 | | Nothing, Southeast 8.3m width 無、南東8.3m幅 | Completion date 完成時期(築年月) | | February 1986 1986年2月 | Address 住所 | | Hyogo Prefecture Itami Kitano 3 兵庫県伊丹市北野3 | Traffic 交通 | | Hankyū Itami Line "Itami" bus 18 minutes Nishiike walk 3 minutes 阪急伊丹線「伊丹」バス18分西池歩3分
| Person in charge 担当者より | | Person in charge of real-estate and building real estate consulting skills registrant Takatera Seiji Age: 40 Daigyokai experience: the trading of the 17-year real estate does not impassable avoid money problems that require specialized knowledge. We will be a consultant in accordance with the individual customers. 担当者宅建不動産コンサルティング技能登録者高寺 聖二年齢:40代業界経験:17年不動産の取引には専門的な知識を必要とするお金の問題は避けてとおれません。個々のお客様に応じたコンサルタントをさせていただきます。 | Contact お問い合せ先 | | TEL: 0800-603-1266 [Toll free] mobile phone ・ Also available from PHS
Caller ID is not notified
Please contact the "saw SUUMO (Sumo)"
If it does not lead, If the real estate company TEL:0800-603-1266【通話料無料】携帯電話・PHSからもご利用いただけます
発信者番号は通知されません
「SUUMO(スーモ)を見た」と問い合わせください
つながらない方、不動産会社の方は
| Building coverage, floor area ratio 建ぺい率・容積率 | | 60% ・ 200% 60%・200% | Time residents 入居時期 | | Consultation 相談 | Land of the right form 土地の権利形態 | | Ownership 所有権 | Structure and method of construction 構造・工法 | | RC3 story RC3階建 | Renovation リフォーム | | October 2013 interior renovation completed (wall) 2013年10月内装リフォーム済(壁) | Use district 用途地域 | | One dwelling 1種住居 | Other limitations その他制限事項 | | Regulations have by the Aviation Law 航空法による規制有 | Overview and notices その他概要・特記事項 | | Contact: Takatera Seiji, Facilities: Public Water Supply, This sewage, City gas, Parking: car space 担当者:高寺 聖二、設備:公営水道、本下水、都市ガス、駐車場:カースペース | Company profile 会社概要 | | <Mediation> Minister of Land, Infrastructure and Transport (11) No. 002287 (Corporation) Japan Living Service Co., Ltd. Itami office Yubinbango664-0858 Hyogo Prefecture Itami Nishidai 3-9-24 (Nichiju Nakamura Building) <仲介>国土交通大臣(11)第002287号(株)日住サービス伊丹営業所〒664-0858 兵庫県伊丹市西台3-9-24 (日住中村ビル) |
Local appearance photo現地外観写真 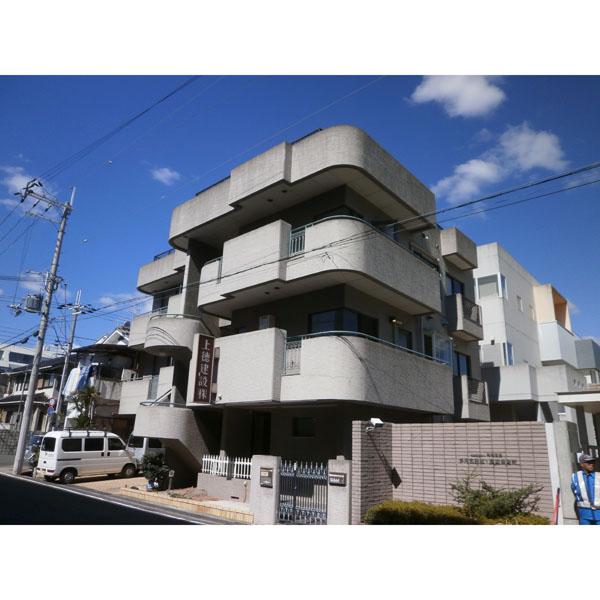 Local (September 2013) Shooting
現地(2013年9月)撮影
Floor plan間取り図 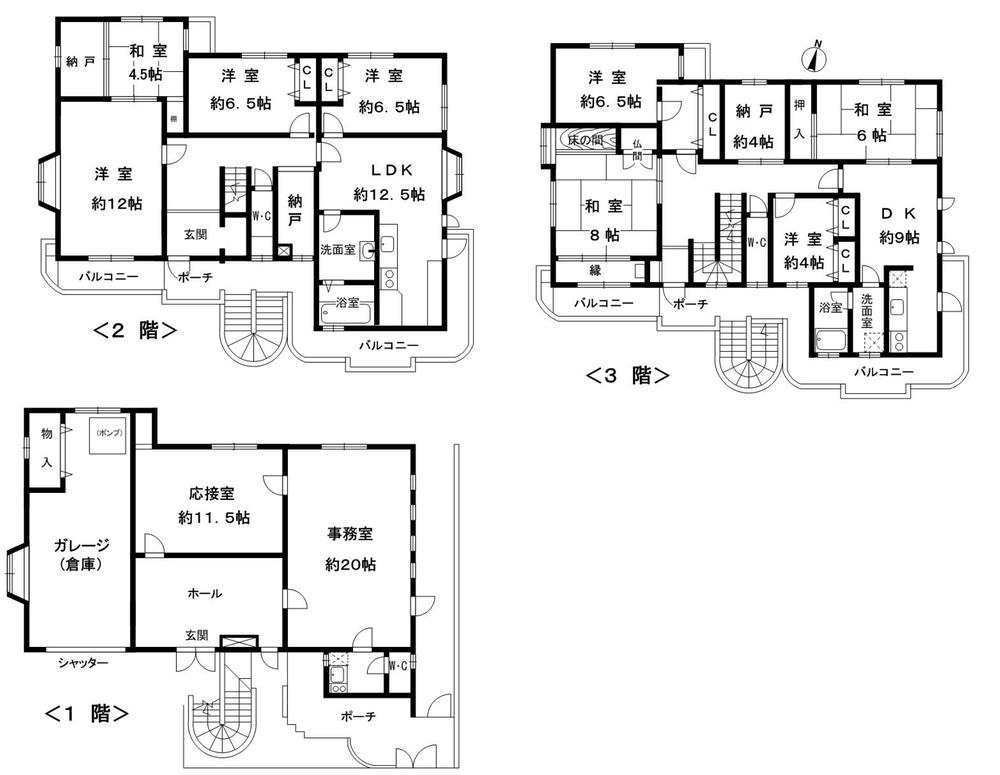 44,800,000 yen, 8LDDKK, Land area 192.99 sq m , Building area 313.51 sq m
4480万円、8LDDKK、土地面積192.99m2、建物面積313.51m2
Kitchenキッチン 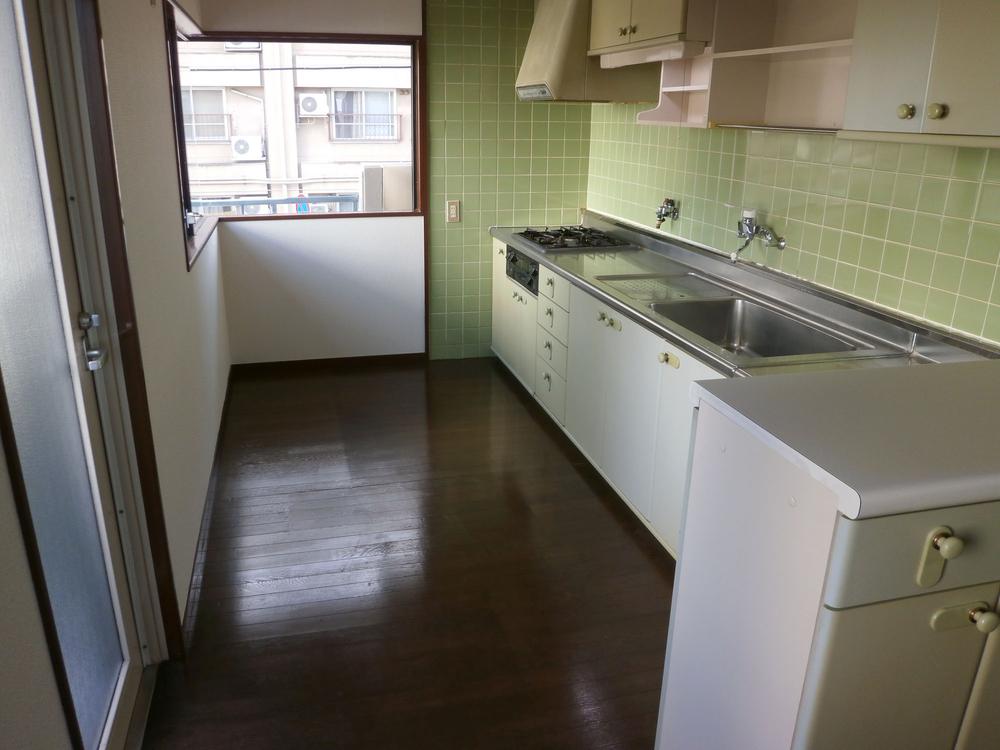 Local (10 May 2013) Shooting
現地(2013年10月)撮影
Livingリビング 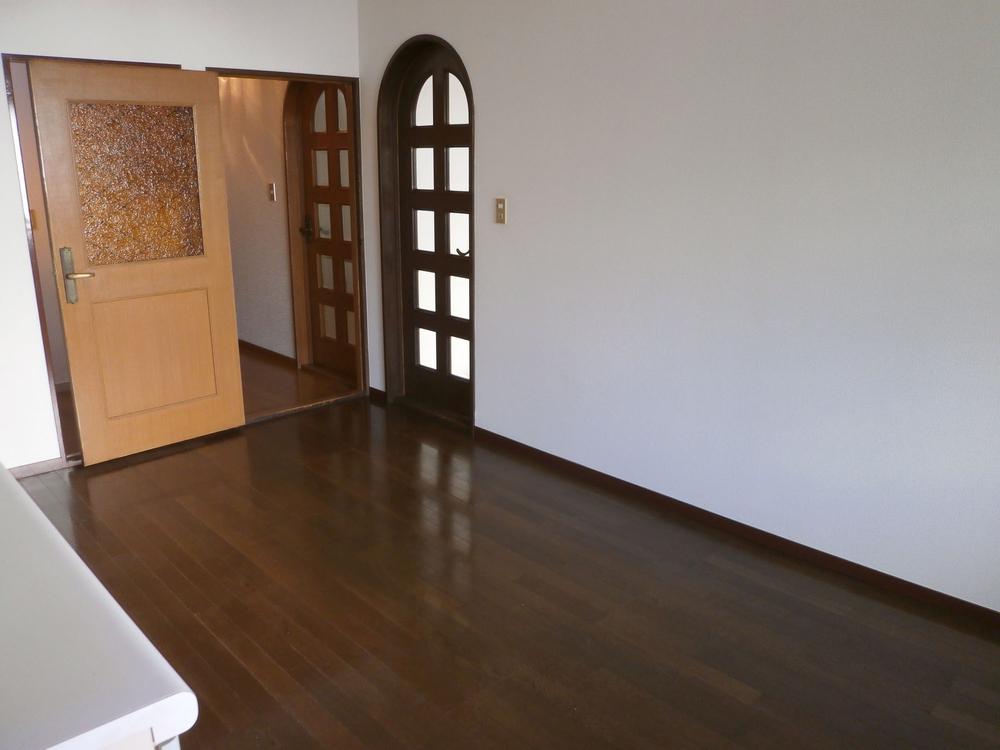 Indoor (10 May 2013) Shooting
室内(2013年10月)撮影
Bathroom浴室 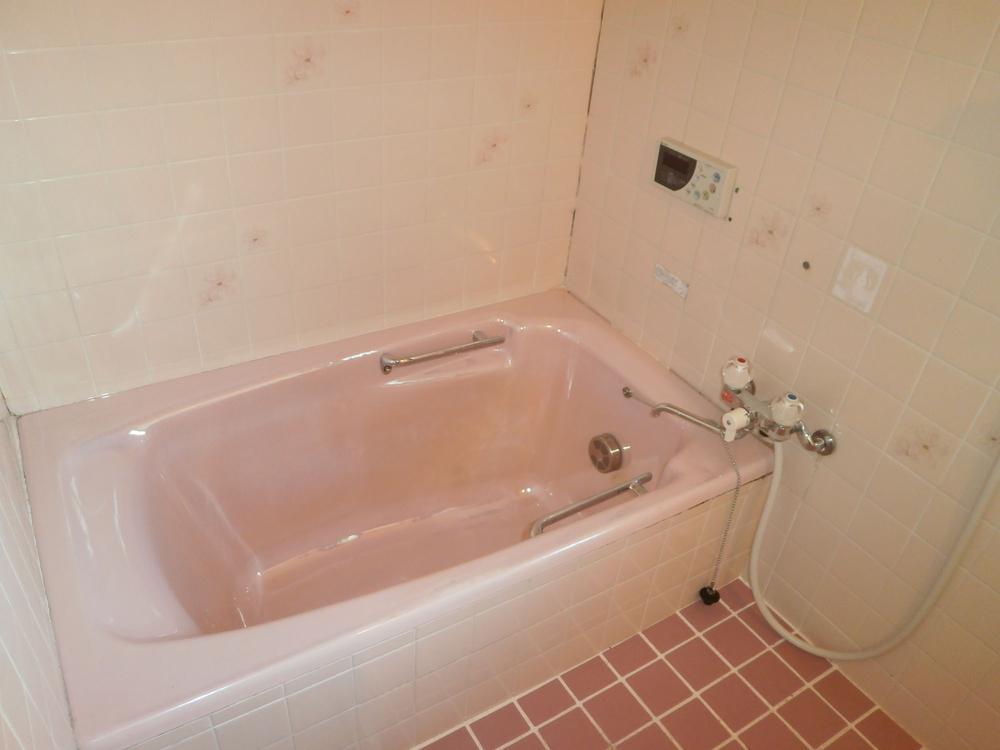 Indoor (10 May 2013) Shooting
室内(2013年10月)撮影
Balconyバルコニー 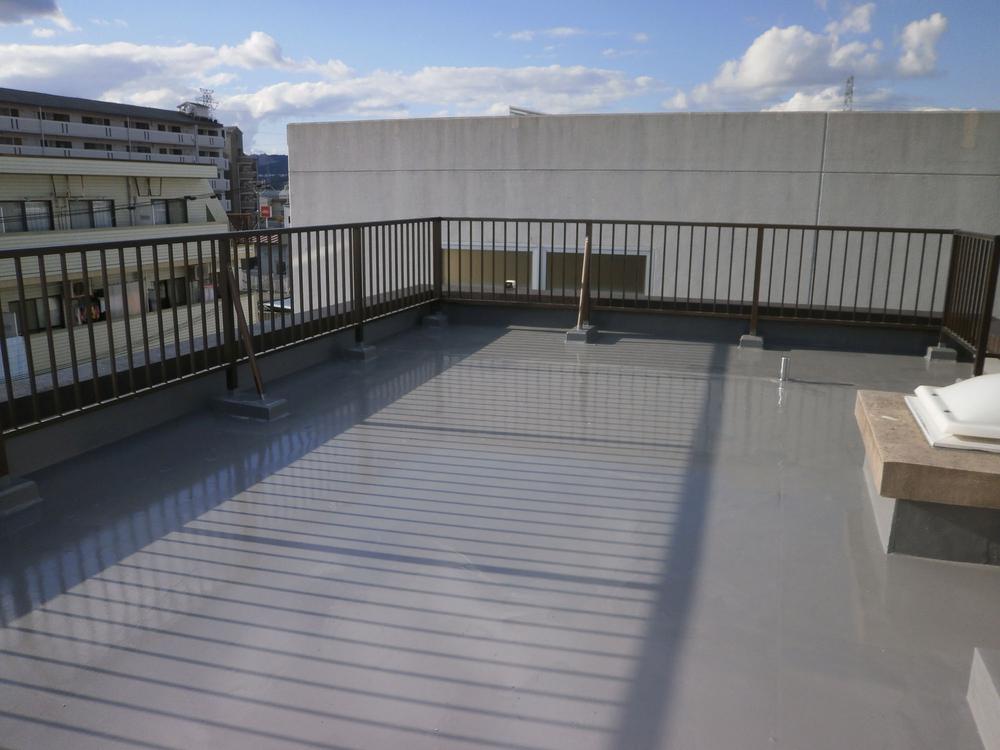 Local (10 May 2013) Shooting
現地(2013年10月)撮影
Supermarketスーパー 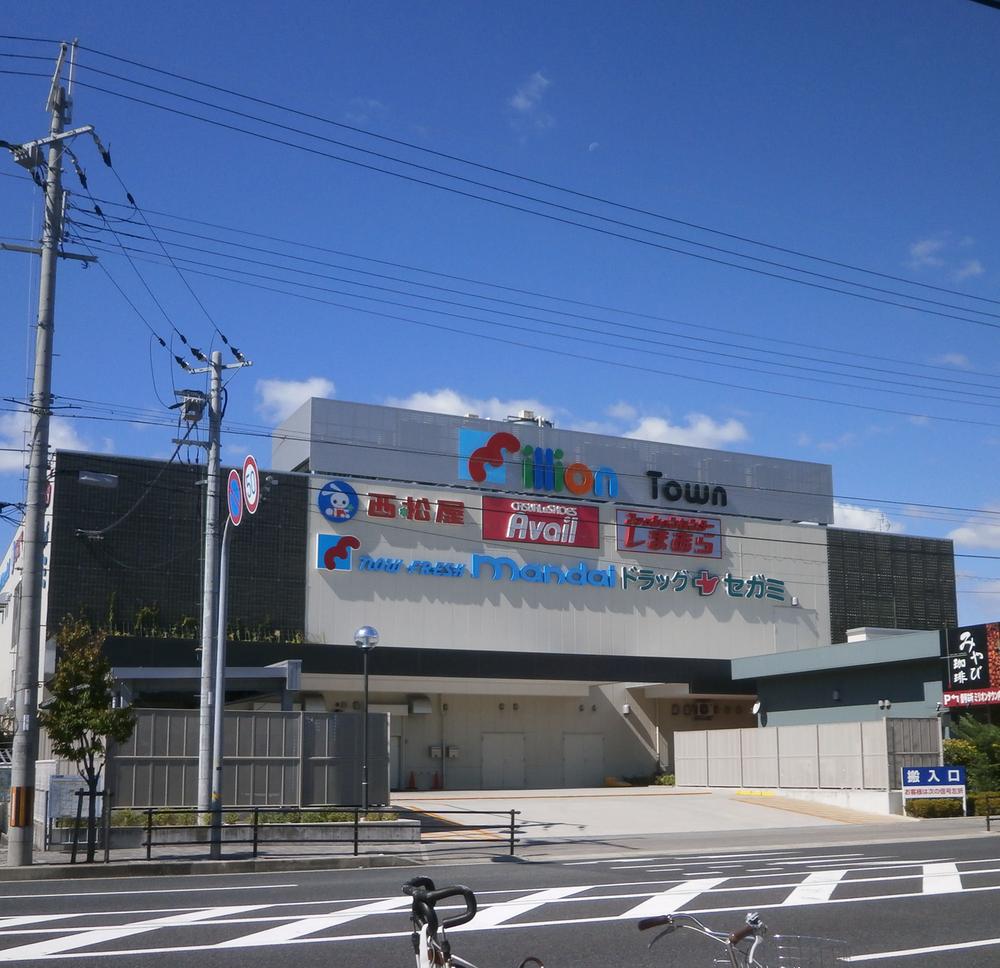 Walk from the Million Town 3 minutes
ミリオンタウンまで徒歩3分
Non-living roomリビング以外の居室 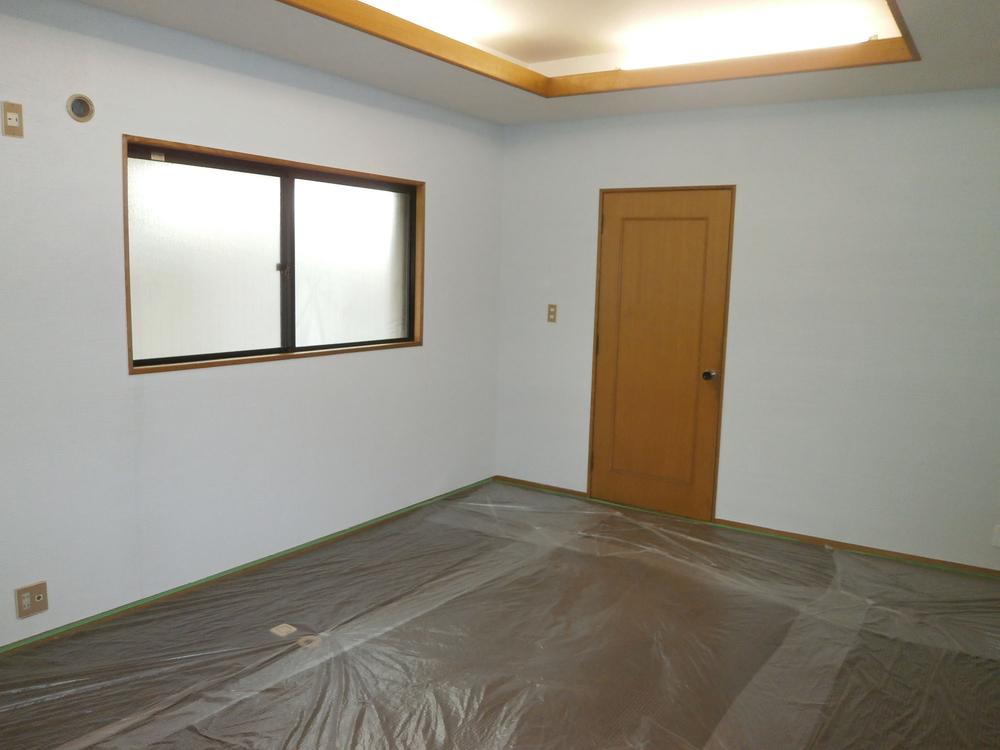 Indoor (10 May 2013) Shooting
室内(2013年10月)撮影
Otherその他 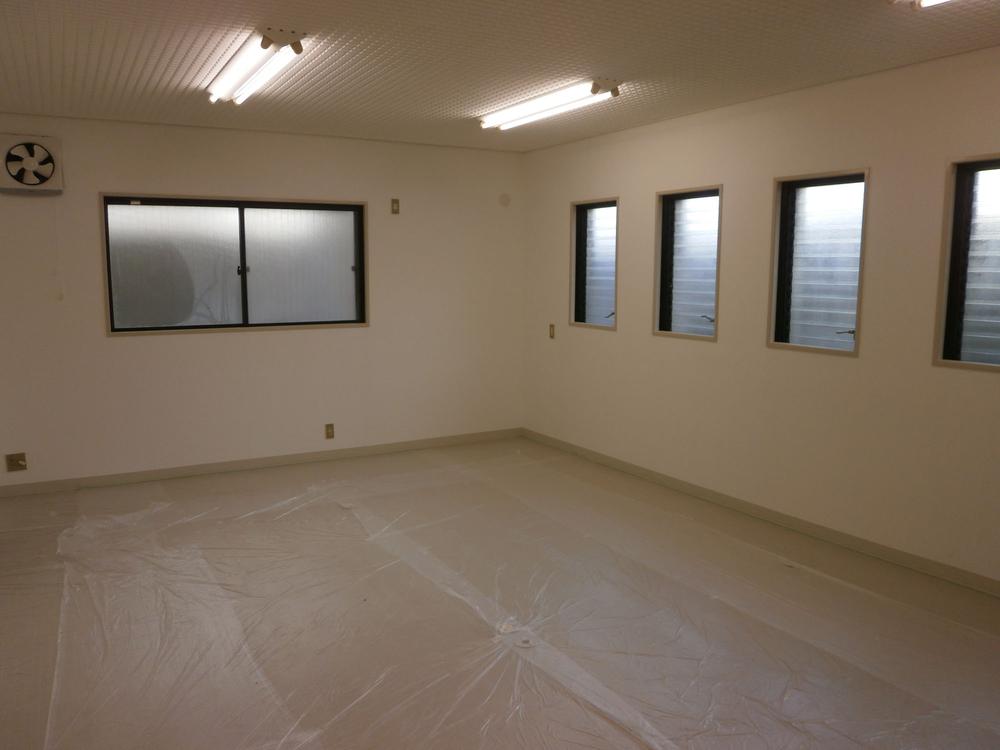 First floor office part (Available also as a living room)
1階事務所部分(居室としても利用可)
Parking lot駐車場 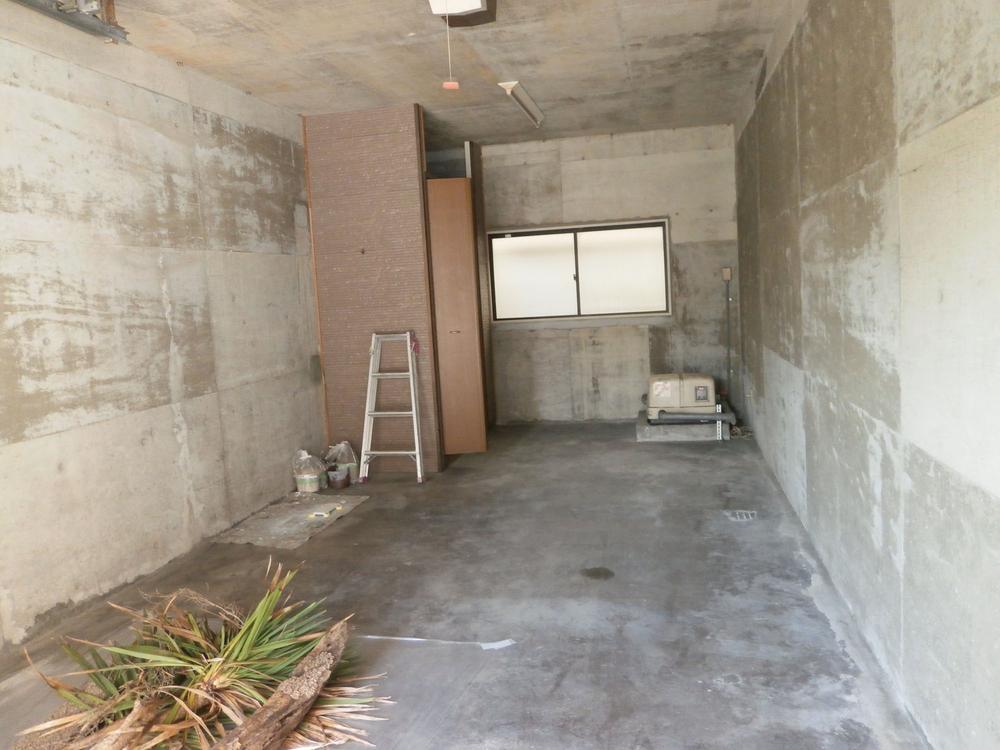 Local (10 May 2013) Shooting
現地(2013年10月)撮影
Toiletトイレ 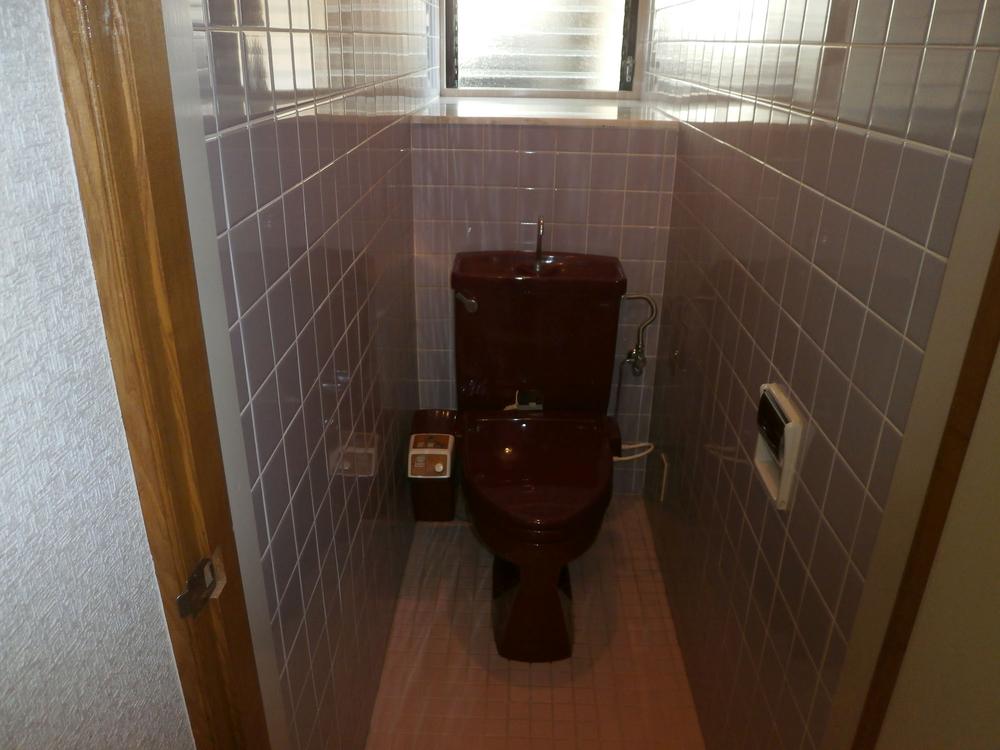 Indoor (10 May 2013) Shooting
室内(2013年10月)撮影
Wash basin, toilet洗面台・洗面所 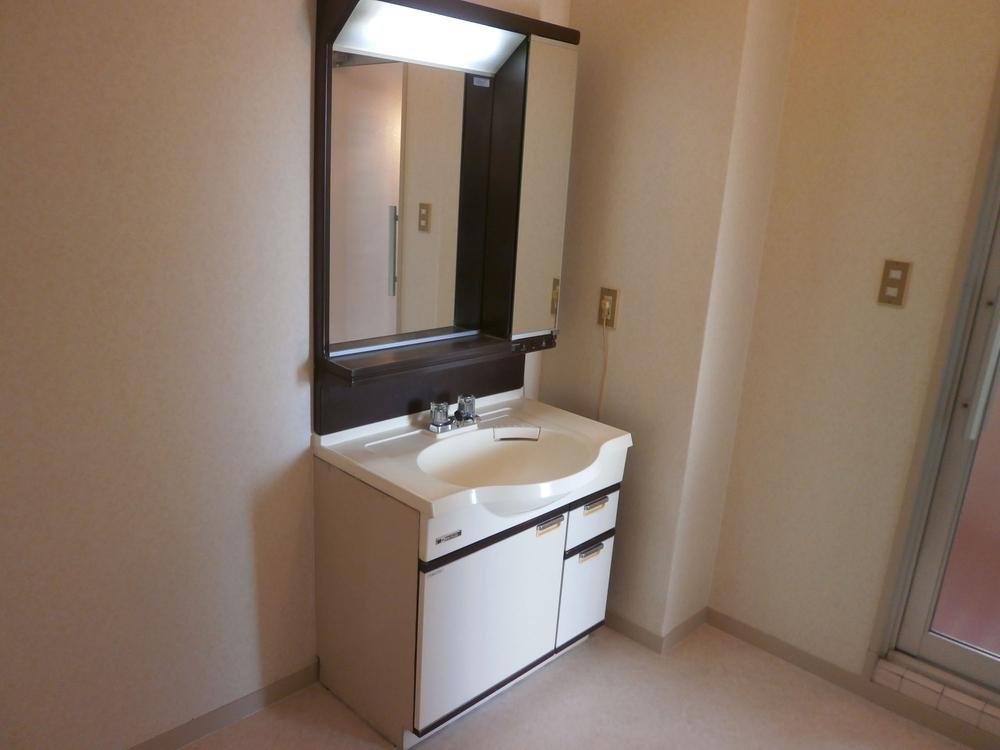 Indoor (10 May 2013) Shooting
室内(2013年10月)撮影
Non-living roomリビング以外の居室 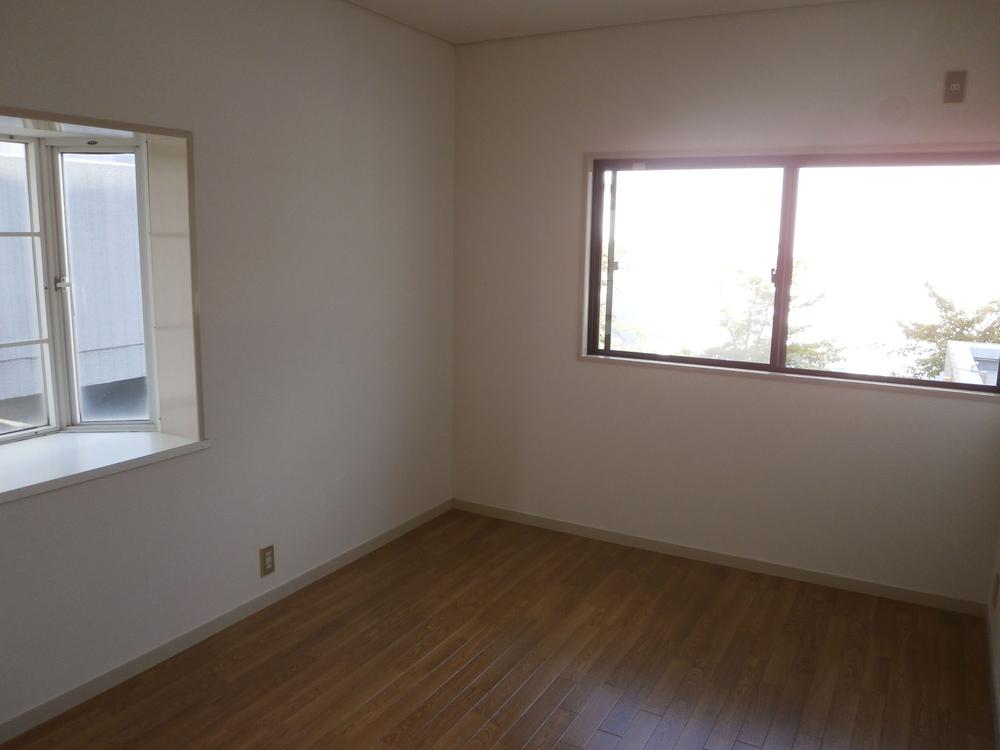 Indoor (10 May 2013) Shooting
室内(2013年10月)撮影
Location
|














