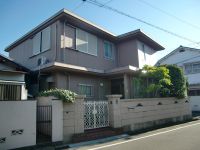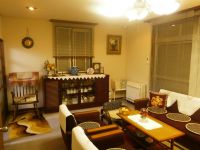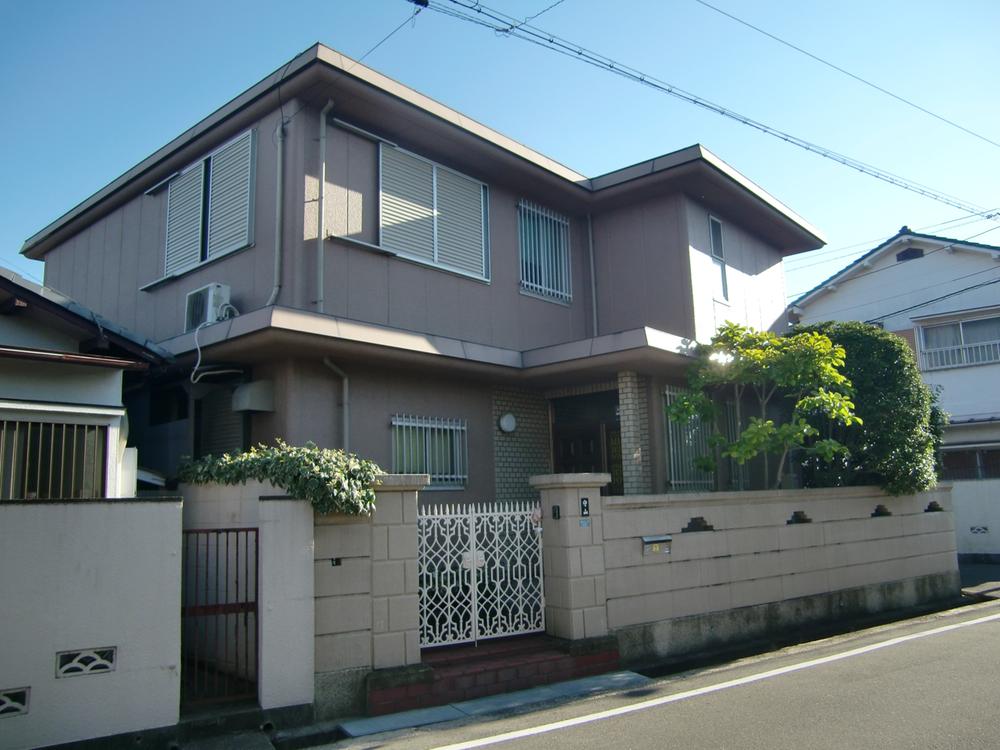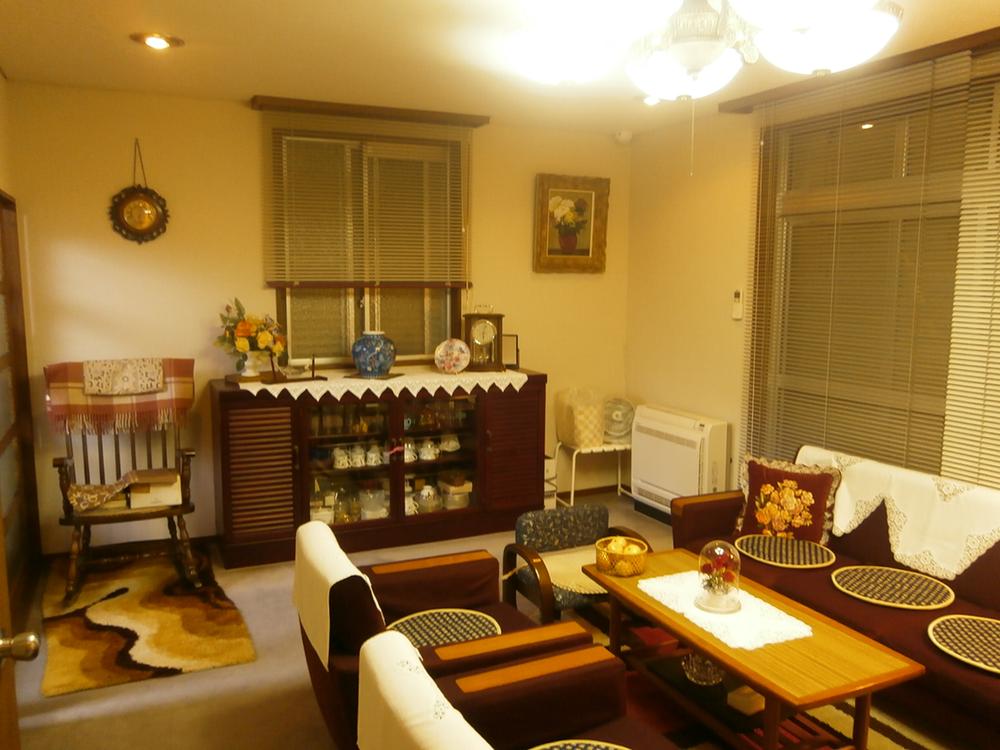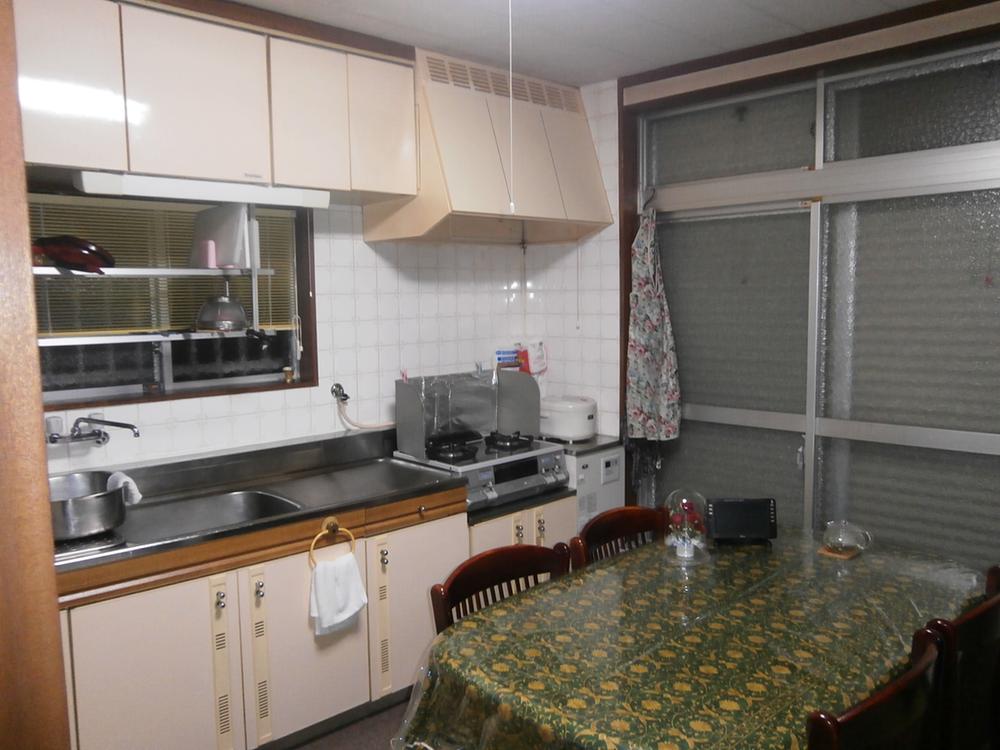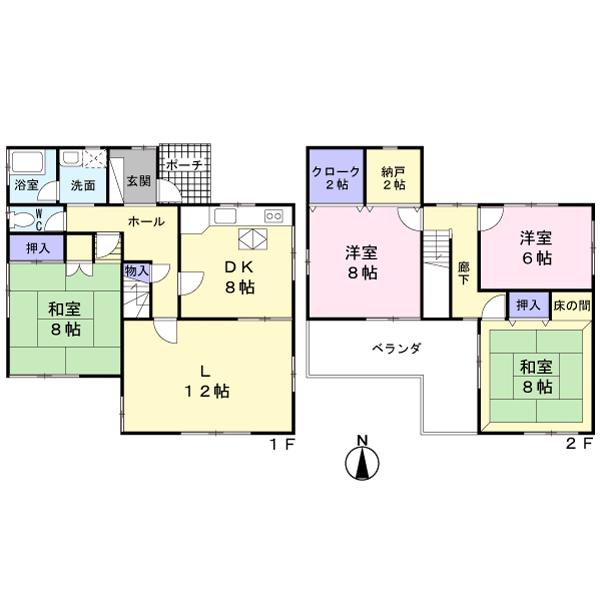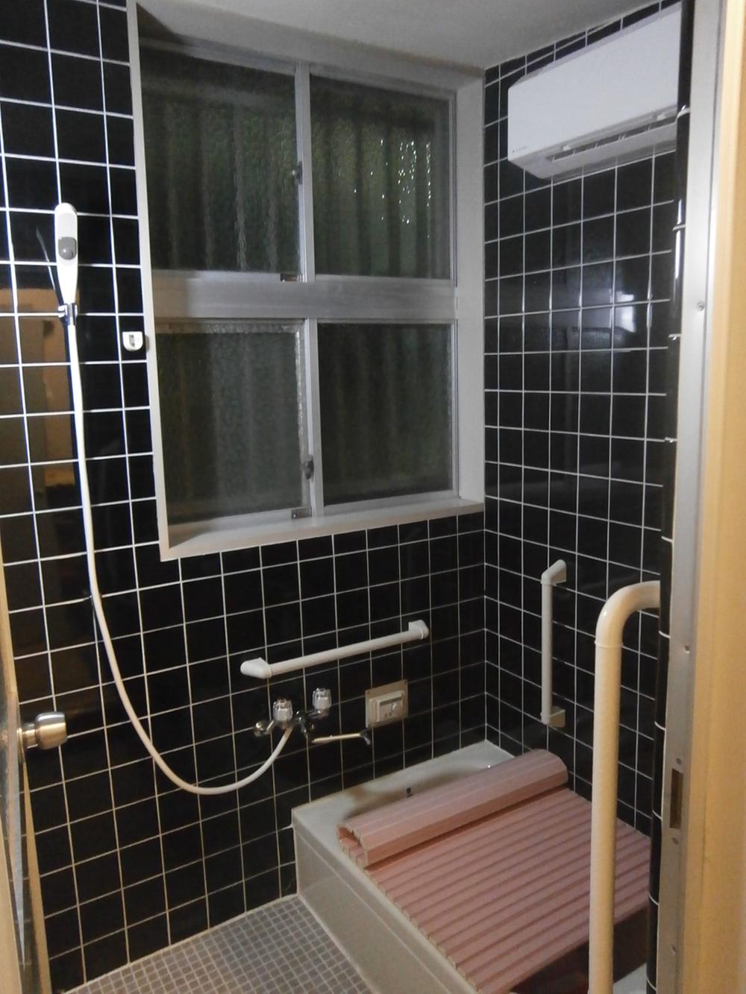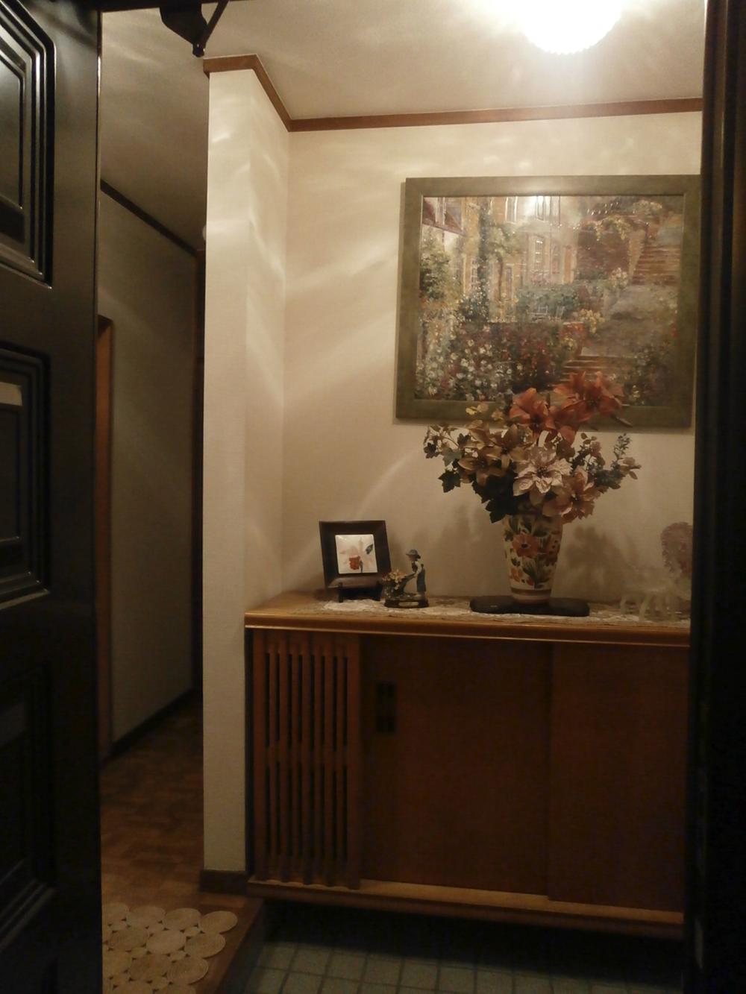|
|
Hyogo Prefecture Itami
兵庫県伊丹市
|
|
Hankyū Itami Line "Inano" walk 10 minutes
阪急伊丹線「稲野」歩10分
|
|
Northwest corner lot
北西角地
|
|
◆ LDK 20 Pledge All room 6 quires more ◆ Bathroom Dryer (Kawakku) Installation
◆LDKは20帖 全居室6帖以上◆浴室乾燥機(カワック)設置
|
Features pickup 特徴ピックアップ | | LDK20 tatami mats or more / Super close / Bathroom Dryer / Yang per good / Corner lot / Japanese-style room / Shaping land / 2-story / Underfloor Storage / The window in the bathroom / Ventilation good / All room 6 tatami mats or more / Storeroom LDK20畳以上 /スーパーが近い /浴室乾燥機 /陽当り良好 /角地 /和室 /整形地 /2階建 /床下収納 /浴室に窓 /通風良好 /全居室6畳以上 /納戸 |
Price 価格 | | 37,900,000 yen 3790万円 |
Floor plan 間取り | | 4LDK + S (storeroom) 4LDK+S(納戸) |
Units sold 販売戸数 | | 1 units 1戸 |
Land area 土地面積 | | 151.38 sq m (45.79 tsubo) (Registration) 151.38m2(45.79坪)(登記) |
Building area 建物面積 | | 124.78 sq m (37.74 square meters) 124.78m2(37.74坪) |
Driveway burden-road 私道負担・道路 | | Nothing, North 5.8m width, West 4m width 無、北5.8m幅、西4m幅 |
Completion date 完成時期(築年月) | | 1980 March 1980年3月 |
Address 住所 | | Hyogo Prefecture Itami Andoji cho 3 兵庫県伊丹市安堂寺町3 |
Traffic 交通 | | Hankyū Itami Line "Inano" walk 10 minutes 阪急伊丹線「稲野」歩10分
|
Person in charge 担当者より | | Person in charge of real-estate and building FP coercive Kazunori Age: 30 Daigyokai Experience: is 14 years Amagasaki born! Please Leave it up to around Tsukaguchi! 担当者宅建FP保 和憲年齢:30代業界経験:14年尼崎出身です!塚口周辺のことならおまかせください! |
Contact お問い合せ先 | | TEL: 0800-603-0894 [Toll free] mobile phone ・ Also available from PHS
Caller ID is not notified
Please contact the "saw SUUMO (Sumo)"
If it does not lead, If the real estate company TEL:0800-603-0894【通話料無料】携帯電話・PHSからもご利用いただけます
発信者番号は通知されません
「SUUMO(スーモ)を見た」と問い合わせください
つながらない方、不動産会社の方は
|
Building coverage, floor area ratio 建ぺい率・容積率 | | 60% ・ 200% 60%・200% |
Time residents 入居時期 | | Consultation 相談 |
Land of the right form 土地の権利形態 | | Ownership 所有権 |
Structure and method of construction 構造・工法 | | Light-gauge steel 2-story 軽量鉄骨2階建 |
Construction 施工 | | Asahi Chemical Industry Co., Ltd. 旭化成工業(株) |
Renovation リフォーム | | April 2005 exterior renovation completed (waterproof) 2005年4月外装リフォーム済(防水) |
Use district 用途地域 | | One middle and high 1種中高 |
Other limitations その他制限事項 | | Easement 116.66 sq m , Regulations have by the Landscape Act, Regulations have by the Aviation Law 地役権116.66m2、景観法による規制有、航空法による規制有 |
Overview and notices その他概要・特記事項 | | Person in charge: the coercive Kazunori, Facilities: Public Water Supply, This sewage, City gas, Parking: car space 担当者:保 和憲、設備:公営水道、本下水、都市ガス、駐車場:カースペース |
Company profile 会社概要 | | <Mediation> Minister of Land, Infrastructure and Transport (7). No. 003,529, Mizuho Trust Realty Sales Co., Ltd. Tsukaguchi center Yubinbango661-0012 Amagasaki, Hyogo Prefecture Minamitsukaguchi cho 2-16-11 <仲介>国土交通大臣(7)第003529号みずほ信不動産販売(株)塚口センター〒661-0012 兵庫県尼崎市南塚口町2-16-11 |
