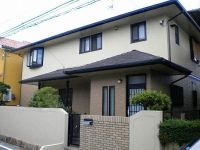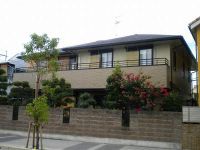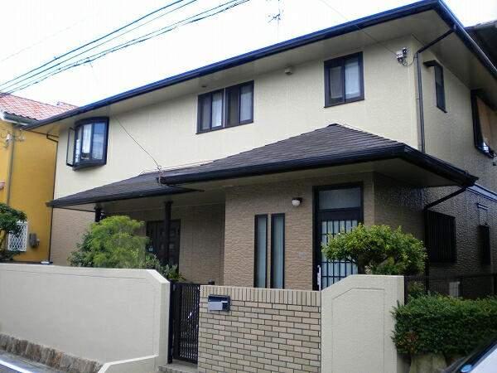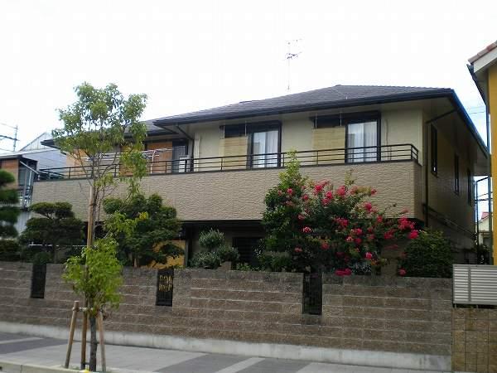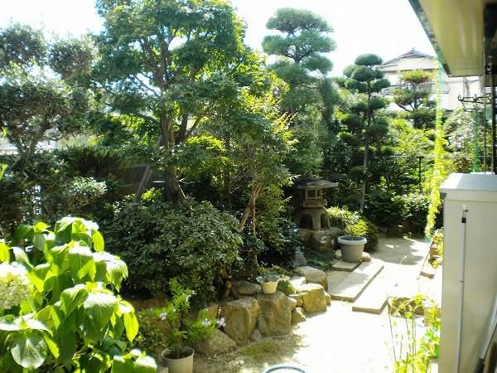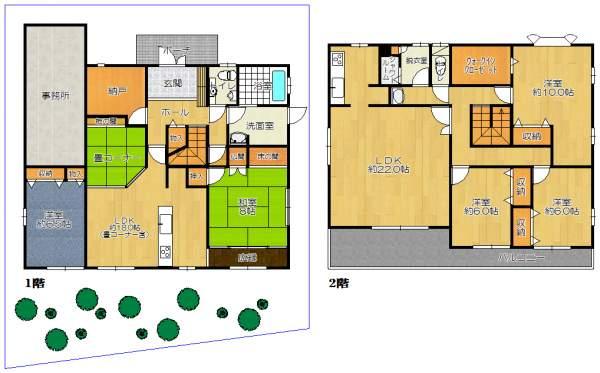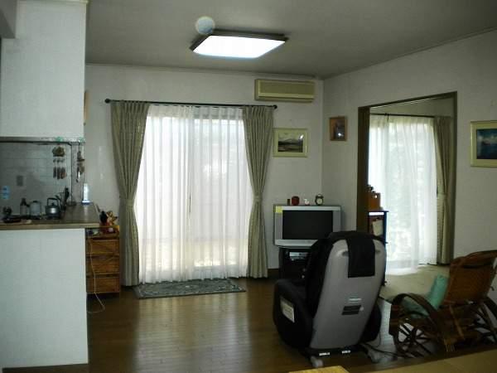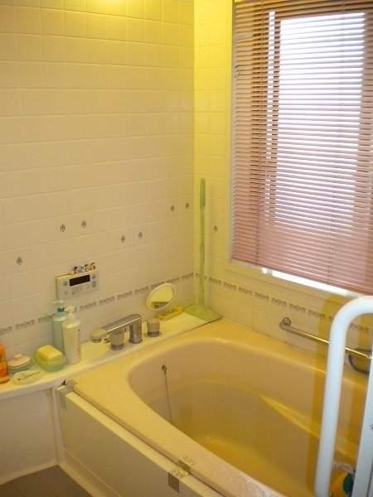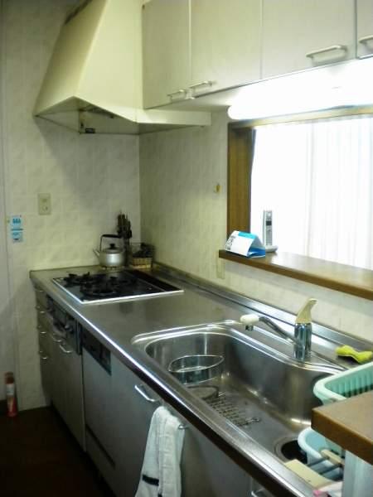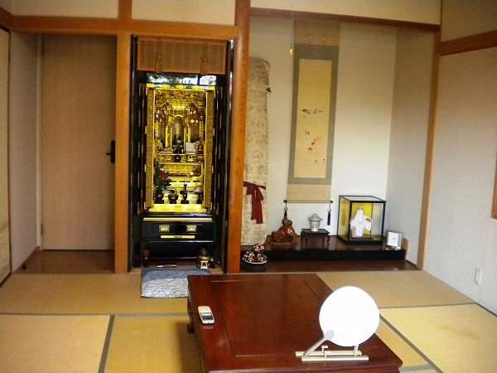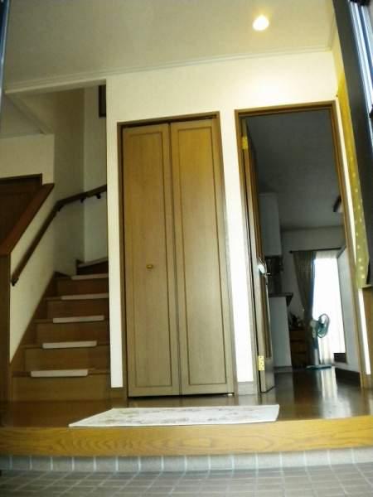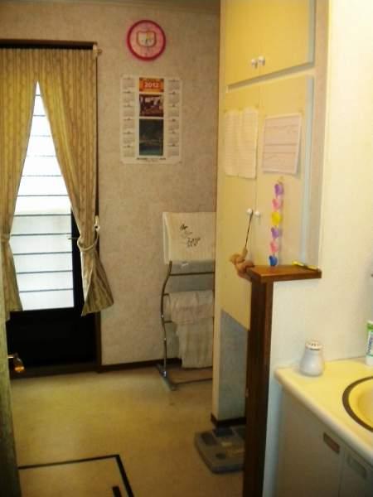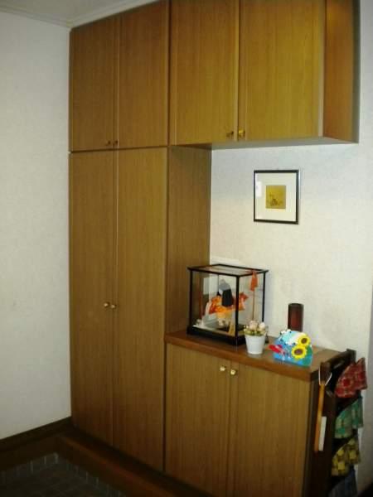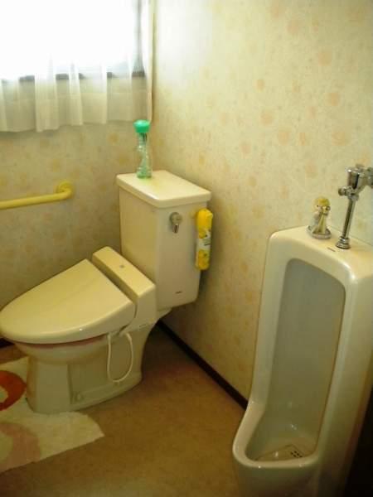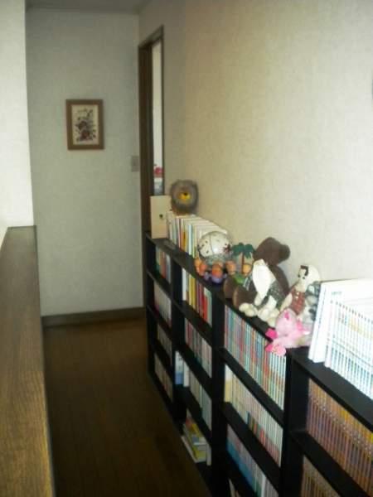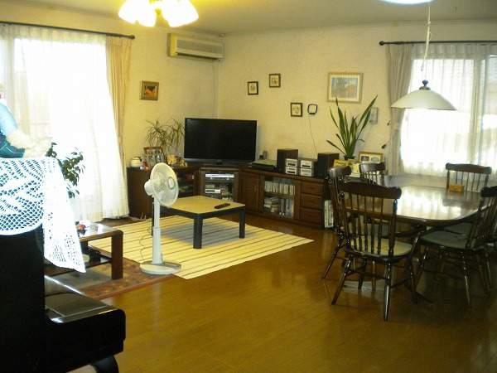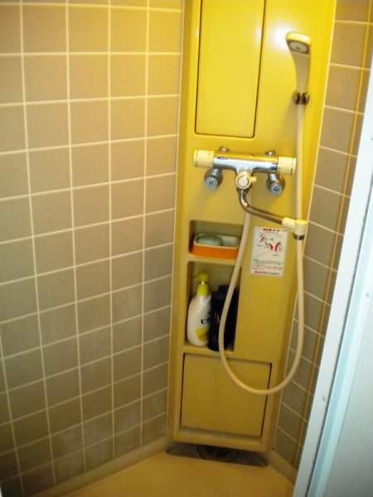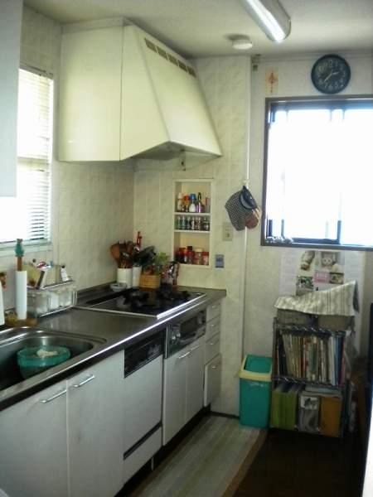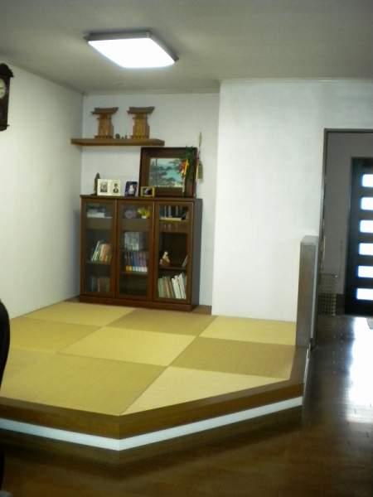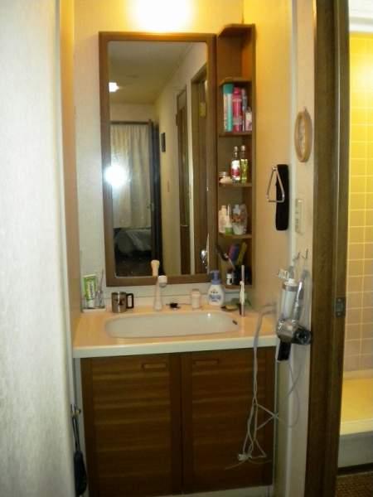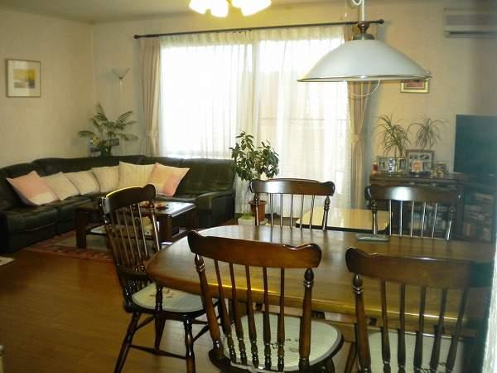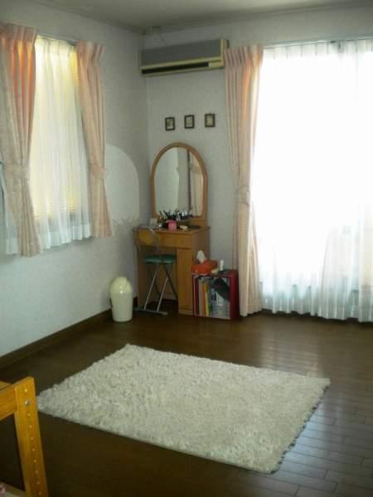|
|
Hyogo Prefecture Itami
兵庫県伊丹市
|
|
Hankyū Itami Line "Itami" walk 7 minutes
阪急伊丹線「伊丹」歩7分
|
|
Daiwa House construction Two-family home
大和ハウス施工 二世帯住宅
|
Features pickup 特徴ピックアップ | | LDK20 tatami mats or more / Land 50 square meters or more / Facing south / Bathroom Dryer / Yang per good / Flat to the station / Or more before road 6m / Japanese-style room / garden / Face-to-face kitchen / Shutter - garage / Wide balcony / Toilet 2 places / South balcony / Warm water washing toilet seat / Nantei / The window in the bathroom / TV monitor interphone / Walk-in closet / All room 6 tatami mats or more / In a large town / Flat terrain LDK20畳以上 /土地50坪以上 /南向き /浴室乾燥機 /陽当り良好 /駅まで平坦 /前道6m以上 /和室 /庭 /対面式キッチン /シャッタ-車庫 /ワイドバルコニー /トイレ2ヶ所 /南面バルコニー /温水洗浄便座 /南庭 /浴室に窓 /TVモニタ付インターホン /ウォークインクロゼット /全居室6畳以上 /大型タウン内 /平坦地 |
Price 価格 | | 72,800,000 yen 7280万円 |
Floor plan 間取り | | 5LDKK + S (storeroom) 5LDKK+S(納戸) |
Units sold 販売戸数 | | 1 units 1戸 |
Land area 土地面積 | | 234.45 sq m (registration) 234.45m2(登記) |
Building area 建物面積 | | 217.82 sq m (registration) 217.82m2(登記) |
Driveway burden-road 私道負担・道路 | | Nothing, North 5m width, South 16m width 無、北5m幅、南16m幅 |
Completion date 完成時期(築年月) | | July 1994 1994年7月 |
Address 住所 | | Hyogo Prefecture Itami Gyoki cho 3 兵庫県伊丹市行基町3 |
Traffic 交通 | | Hankyū Itami Line "Itami" walk 7 minutes
JR Fukuchiyama Line "Itami" walk 16 minutes 阪急伊丹線「伊丹」歩7分
JR福知山線「伊丹」歩16分
|
Related links 関連リンク | | [Related Sites of this company] 【この会社の関連サイト】 |
Person in charge 担当者より | | The person in charge Tsuda 担当者津田 |
Contact お問い合せ先 | | TEL: 0800-603-0482 [Toll free] mobile phone ・ Also available from PHS
Caller ID is not notified
Please contact the "saw SUUMO (Sumo)"
If it does not lead, If the real estate company TEL:0800-603-0482【通話料無料】携帯電話・PHSからもご利用いただけます
発信者番号は通知されません
「SUUMO(スーモ)を見た」と問い合わせください
つながらない方、不動産会社の方は
|
Building coverage, floor area ratio 建ぺい率・容積率 | | 60% ・ 200% 60%・200% |
Time residents 入居時期 | | Consultation 相談 |
Land of the right form 土地の権利形態 | | Ownership 所有権 |
Structure and method of construction 構造・工法 | | Light-gauge steel 2-story 軽量鉄骨2階建 |
Construction 施工 | | Daiwa House Industry Co., Ltd. 大和ハウス工業(株) |
Use district 用途地域 | | One middle and high 1種中高 |
Overview and notices その他概要・特記事項 | | Contact: Tsuda, Parking: car space 担当者:津田、駐車場:カースペース |
Company profile 会社概要 | | <Mediation> Minister of Land, Infrastructure and Transport (10) No. 002608 Japan Residential Distribution Co., Ltd. Tsukaguchi shop Yubinbango661-0002 Amagasaki, Hyogo Prefecture Tsukaguchi cho 1-23-10 nuts dam Stazione Tsukaguchi 1F <仲介>国土交通大臣(10)第002608号日本住宅流通(株)塚口店〒661-0002 兵庫県尼崎市塚口町1-23-10 ナッツダムスタジオーネ塚口1F |
