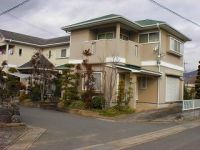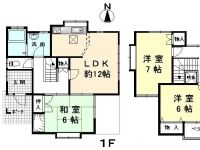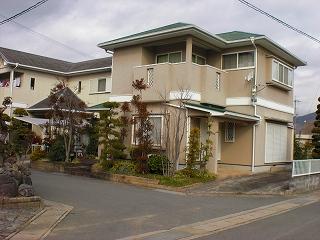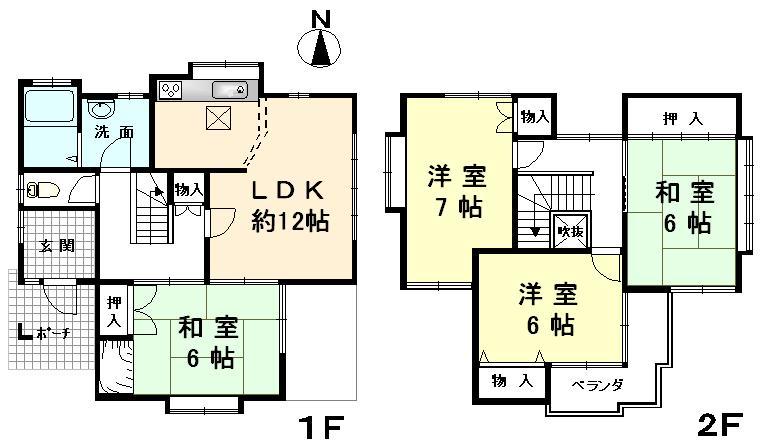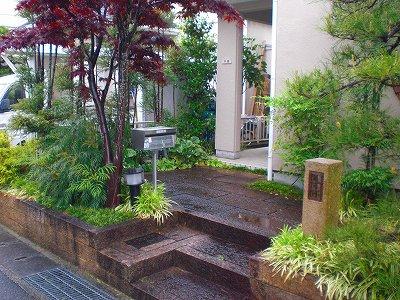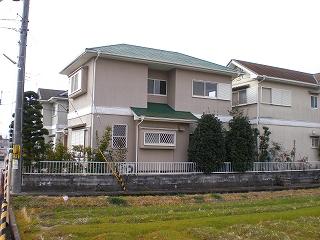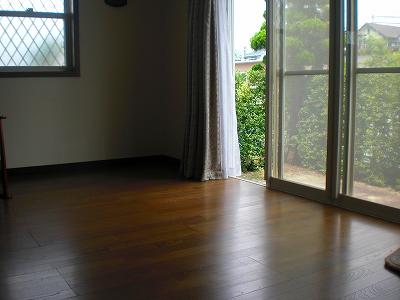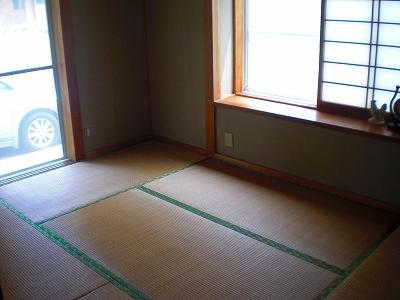|
|
Hyogo Prefecture Kanzaki District Fukusaki
兵庫県神崎郡福崎町
|
|
JR bantan line "Fukusaki" walk 17 minutes
JR播但線「福崎」歩17分
|
|
Immediate Available, It is close to the city, Yang per good, Corner lotese-style room, Shaping land, Idyll, garden, Southeast direction, South balcony, The window in the bathroom, Ventilation good, Flat terrain, Development subdivision in
即入居可、市街地が近い、陽当り良好、角地、和室、整形地、田園風景、庭、東南向き、南面バルコニー、浴室に窓、通風良好、平坦地、開発分譲地内
|
|
◆ Shopping in a 3-minute walk from the large supermarket ◆ Southeast of the corner lot ◆ Landscaped garden is also a must-see ◆ Parking is available two tandem
◆大型スーパーまで徒歩3分でお買い物◆東南の角地◆手入れされた庭も必見です◆駐車は縦列2台可能
|
Features pickup 特徴ピックアップ | | Immediate Available / It is close to the city / Yang per good / Corner lot / Japanese-style room / Shaping land / Idyll / garden / Southeast direction / South balcony / The window in the bathroom / Ventilation good / Flat terrain / Development subdivision in 即入居可 /市街地が近い /陽当り良好 /角地 /和室 /整形地 /田園風景 /庭 /東南向き /南面バルコニー /浴室に窓 /通風良好 /平坦地 /開発分譲地内 |
Price 価格 | | 10.8 million yen 1080万円 |
Floor plan 間取り | | 4LDK 4LDK |
Units sold 販売戸数 | | 1 units 1戸 |
Total units 総戸数 | | 1 units 1戸 |
Land area 土地面積 | | 137.01 sq m (registration) 137.01m2(登記) |
Building area 建物面積 | | 93.98 sq m (registration) 93.98m2(登記) |
Driveway burden-road 私道負担・道路 | | Nothing, East 5m width, South 4m width 無、東5m幅、南4m幅 |
Completion date 完成時期(築年月) | | 1991 1991年 |
Address 住所 | | Hyogo Prefecture Kanzaki District Fukusaki Minamitabaru 兵庫県神崎郡福崎町南田原 |
Traffic 交通 | | JR bantan line "Fukusaki" walk 17 minutes JR播但線「福崎」歩17分
|
Person in charge 担当者より | | Rep Kimura Tomohiro 担当者木村 知裕 |
Contact お問い合せ先 | | Takase Real Estate Co., Ltd. Kasai shop TEL: 0800-808-5723 [Toll free] mobile phone ・ Also available from PHS
Caller ID is not notified
Please contact the "saw SUUMO (Sumo)"
If it does not lead, If the real estate company タカセ不動産(株)加西店TEL:0800-808-5723【通話料無料】携帯電話・PHSからもご利用いただけます
発信者番号は通知されません
「SUUMO(スーモ)を見た」と問い合わせください
つながらない方、不動産会社の方は
|
Expenses 諸費用 | | Town fee: unspecified amount 町内会費:金額未定 |
Building coverage, floor area ratio 建ぺい率・容積率 | | 60% ・ 200% 60%・200% |
Time residents 入居時期 | | Immediate available 即入居可 |
Land of the right form 土地の権利形態 | | Ownership 所有権 |
Structure and method of construction 構造・工法 | | Wooden 2-story 木造2階建 |
Use district 用途地域 | | Two mid-high 2種中高 |
Overview and notices その他概要・特記事項 | | Contact: Kimura Tomohiro, Facilities: Public Water Supply, This sewage, Individual LPG, Parking: car space 担当者:木村 知裕、設備:公営水道、本下水、個別LPG、駐車場:カースペース |
Company profile 会社概要 | | <Mediation> Minister of Land, Infrastructure and Transport (9) No. 002918 No. Takase Real Estate Co., Ltd. Kasai shop Yubinbango679-0109 Hyogo Prefecture Kasai City Tamaoka-cho 36-3 <仲介>国土交通大臣(9)第002918号タカセ不動産(株)加西店〒679-0109 兵庫県加西市玉丘町36-3 |
