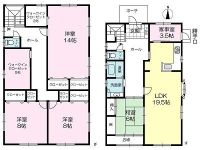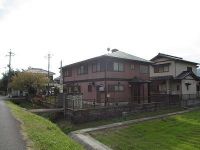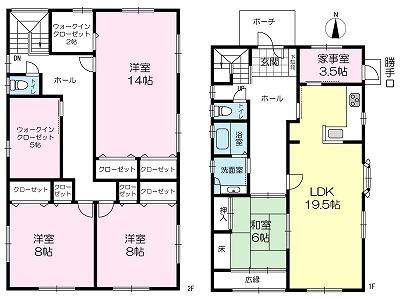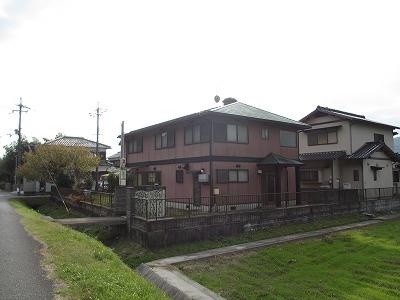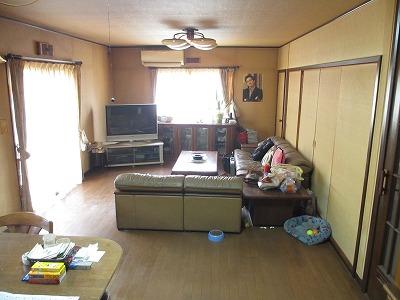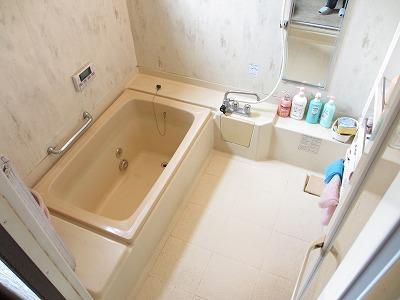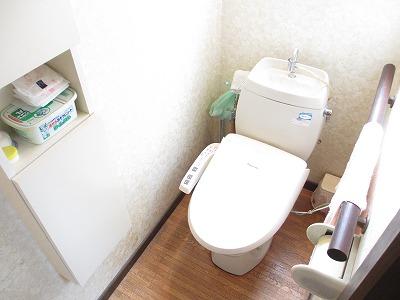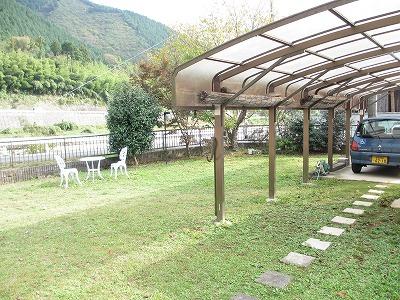|
|
Hyogo Prefecture Kanzaki Gunshinkawa cho
兵庫県神崎郡神河町
|
|
JR bantan line "Niino" walk 30 minutes
JR播但線「新野」歩30分
|
|
Land more than 100 square meters, Parking three or more possible, LDK18 tatami mats or more, Corner lot, All-electric, Walk-in closet, Riverside, Facing south, System kitchen, Yang per good, Siemens south roadese-style room, Toy
土地100坪以上、駐車3台以上可、LDK18畳以上、角地、オール電化、ウォークインクロゼット、リバーサイド、南向き、システムキッチン、陽当り良好、南側道路面す、和室、トイ
|
Features pickup 特徴ピックアップ | | Parking three or more possible / Land more than 100 square meters / LDK18 tatami mats or more / Riverside / Facing south / System kitchen / Yang per good / Siemens south road / Corner lot / Japanese-style room / Toilet 2 places / 2-story / Warm water washing toilet seat / IH cooking heater / Walk-in closet / All-electric / Flat terrain 駐車3台以上可 /土地100坪以上 /LDK18畳以上 /リバーサイド /南向き /システムキッチン /陽当り良好 /南側道路面す /角地 /和室 /トイレ2ヶ所 /2階建 /温水洗浄便座 /IHクッキングヒーター /ウォークインクロゼット /オール電化 /平坦地 |
Price 価格 | | 18.5 million yen 1850万円 |
Floor plan 間取り | | 4LDK + 3S (storeroom) 4LDK+3S(納戸) |
Units sold 販売戸数 | | 1 units 1戸 |
Total units 総戸数 | | 1 units 1戸 |
Land area 土地面積 | | 396.73 sq m (registration) 396.73m2(登記) |
Building area 建物面積 | | 176.92 sq m (registration) 176.92m2(登記) |
Driveway burden-road 私道負担・道路 | | Nothing, East 4m width, South 5m width 無、東4m幅、南5m幅 |
Completion date 完成時期(築年月) | | April 1991 1991年4月 |
Address 住所 | | Hyogo Prefecture Kanzaki Gunshinkawa cho Kaino 兵庫県神崎郡神河町貝野 |
Traffic 交通 | | JR bantan line "Niino" walk 30 minutes JR播但線「新野」歩30分
|
Related links 関連リンク | | [Related Sites of this company] 【この会社の関連サイト】 |
Person in charge 担当者より | | [Regarding this property.] All-electric residential solar panel installation. Major house builders and construction. 【この物件について】ソーラーパネル設置のオール電化住宅。大手ハウスメーカー施工。 |
Contact お問い合せ先 | | Takase Real Estate Co., Ltd. Kasai shop TEL: 0800-808-5723 [Toll free] mobile phone ・ Also available from PHS
Caller ID is not notified
Please contact the "saw SUUMO (Sumo)"
If it does not lead, If the real estate company タカセ不動産(株)加西店TEL:0800-808-5723【通話料無料】携帯電話・PHSからもご利用いただけます
発信者番号は通知されません
「SUUMO(スーモ)を見た」と問い合わせください
つながらない方、不動産会社の方は
|
Time residents 入居時期 | | Consultation 相談 |
Land of the right form 土地の権利形態 | | Ownership 所有権 |
Structure and method of construction 構造・工法 | | Light-gauge steel 2-story 軽量鉄骨2階建 |
Use district 用途地域 | | Unspecified 無指定 |
Overview and notices その他概要・特記事項 | | Facilities: Public Water Supply, Individual septic tank, All-electric, Parking: Car Port 設備:公営水道、個別浄化槽、オール電化、駐車場:カーポート |
Company profile 会社概要 | | <Mediation> Minister of Land, Infrastructure and Transport (9) No. 002918 No. Takase Real Estate Co., Ltd. Kasai shop Yubinbango679-0109 Hyogo Prefecture Kasai City Tamaoka-cho 36-3 <仲介>国土交通大臣(9)第002918号タカセ不動産(株)加西店〒679-0109 兵庫県加西市玉丘町36-3 |
