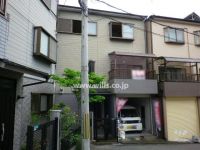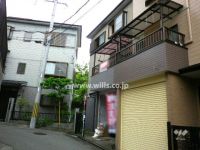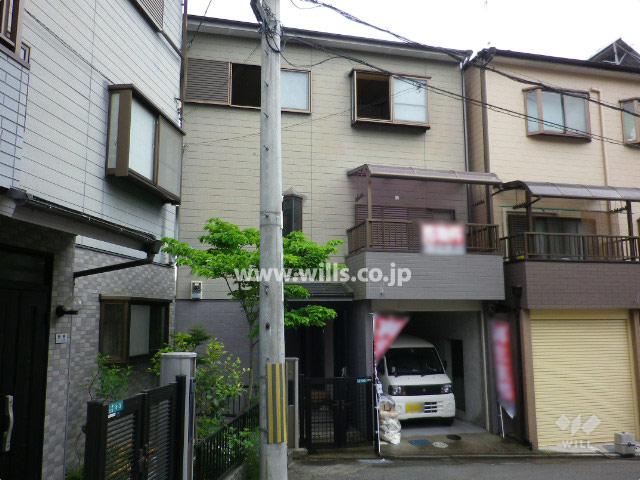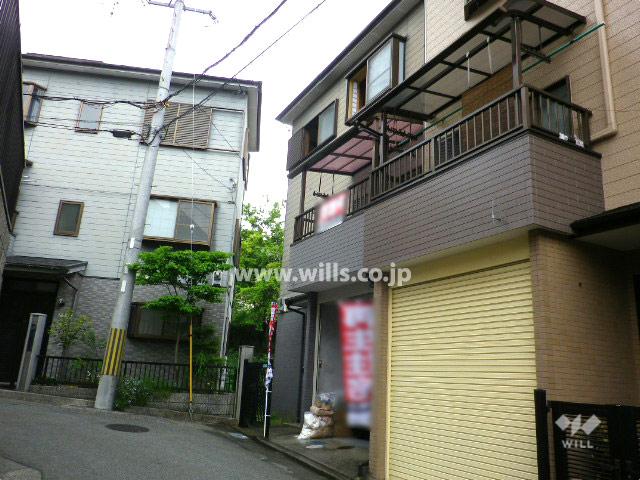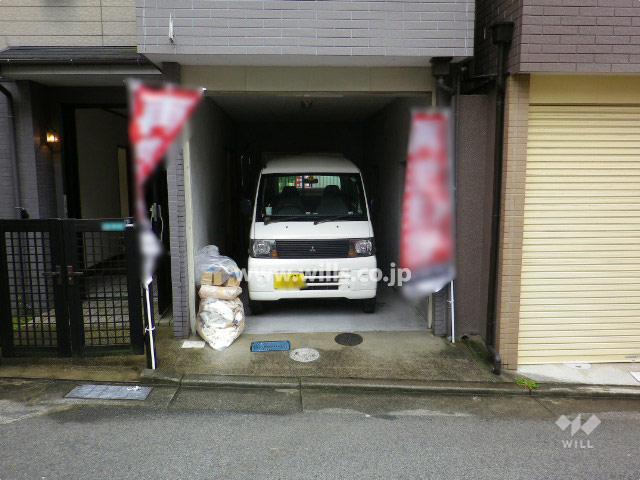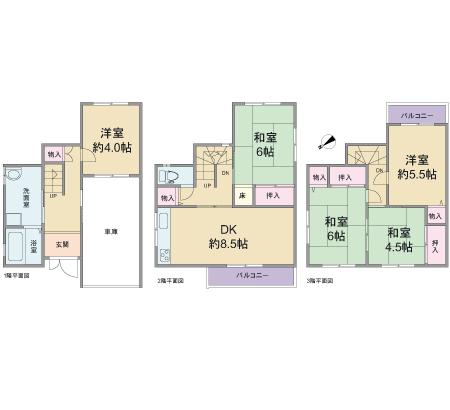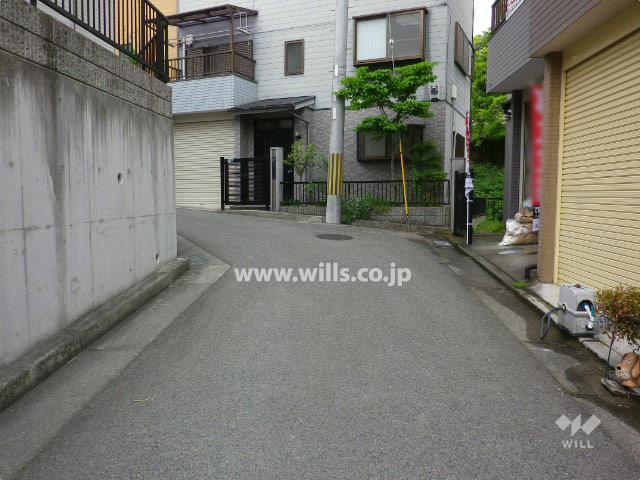|
|
Hyogo Prefecture Kawanishi
兵庫県川西市
|
|
Nose Electric Railway Nisseisen "Nissei center" walking 15 minutes
能勢電鉄日生線「日生中央」歩15分
|
|
Indoor beautiful in the pre-reform! Preview available!
リフォーム済みで室内美麗! 内覧可能です!
|
|
■ "Nissei Chuo" station a 15-minute walk! ■ September 1997 Built! ■ Immediate Available! ■ Built-in garage!
■「日生中央」駅徒歩15分!■平成9年9月築!■即入居可!■ビルトインガレージ!
|
Features pickup 特徴ピックアップ | | Immediate Available / Interior renovation / A quiet residential area / Japanese-style room / The window in the bathroom / Ventilation good / Built garage / Three-story or more / City gas 即入居可 /内装リフォーム /閑静な住宅地 /和室 /浴室に窓 /通風良好 /ビルトガレージ /3階建以上 /都市ガス |
Price 価格 | | 10.8 million yen 1080万円 |
Floor plan 間取り | | 5DK 5DK |
Units sold 販売戸数 | | 1 units 1戸 |
Land area 土地面積 | | 67.8 sq m (20.50 tsubo) (Registration) 67.8m2(20.50坪)(登記) |
Building area 建物面積 | | 110.83 sq m (33.52 tsubo) (Registration) 110.83m2(33.52坪)(登記) |
Driveway burden-road 私道負担・道路 | | Nothing, West 4.3m width 無、西4.3m幅 |
Completion date 完成時期(築年月) | | September 1997 1997年9月 |
Address 住所 | | Hyogo Prefecture Kawanishi Hitokura 3 兵庫県川西市一庫3 |
Traffic 交通 | | Nose Electric Railway Nisseisen "Nissei center" walking 15 minutes 能勢電鉄日生線「日生中央」歩15分
|
Related links 関連リンク | | [Related Sites of this company] 【この会社の関連サイト】 |
Person in charge 担当者より | | The person in charge Date hill Miyuki Age: 20 Daigyokai experience: looking house is one of the biggest events of the year life. Because it is a big event serious about what, I think that loss to be entertained. dream, Your anxiety, It worries, Please tell us anything. We propose to you live the best in the best. 担当者日坂 美由希年齢:20代業界経験:1年人生の最も大きなイベントの一つであるお住まい探し。大きなイベントだからこそ真剣に考え、楽しまなければ損だと思います。夢、ご不安、お悩みのこと、何でもお聞かせ下さい。最適のお住まいを全力でご提案します。 |
Contact お問い合せ先 | | TEL: 0800-603-2072 [Toll free] mobile phone ・ Also available from PHS
Caller ID is not notified
Please contact the "saw SUUMO (Sumo)"
If it does not lead, If the real estate company TEL:0800-603-2072【通話料無料】携帯電話・PHSからもご利用いただけます
発信者番号は通知されません
「SUUMO(スーモ)を見た」と問い合わせください
つながらない方、不動産会社の方は
|
Building coverage, floor area ratio 建ぺい率・容積率 | | 60% ・ 200% 60%・200% |
Time residents 入居時期 | | Immediate available 即入居可 |
Land of the right form 土地の権利形態 | | Ownership 所有権 |
Structure and method of construction 構造・工法 | | Wooden three-story 木造3階建 |
Renovation リフォーム | | 2013 May interior renovation completed (kitchen ・ toilet ・ wall ・ floor ・ Tatami mat replacement) 2013年5月内装リフォーム済(キッチン・トイレ・壁・床・畳表替え) |
Use district 用途地域 | | One dwelling 1種住居 |
Overview and notices その他概要・特記事項 | | Contact: Hisaka Miyuki, Facilities: Public Water Supply, This sewage, City gas, Parking: Garage 担当者:日坂 美由希、設備:公営水道、本下水、都市ガス、駐車場:車庫 |
Company profile 会社概要 | | <Mediation> Minister of Land, Infrastructure and Transport (3) Will Real Estate Sales Kawanishi office No. 006447 (Ltd.) Will Yubinbango666-0033 Hyogo Prefecture, Kawanishi Sakaemachi 12-7 <仲介>国土交通大臣(3)第006447号ウィル不動産販売 川西営業所(株)ウィル〒666-0033 兵庫県川西市栄町12-7 |
