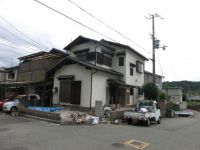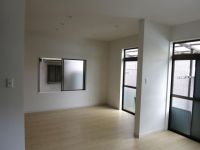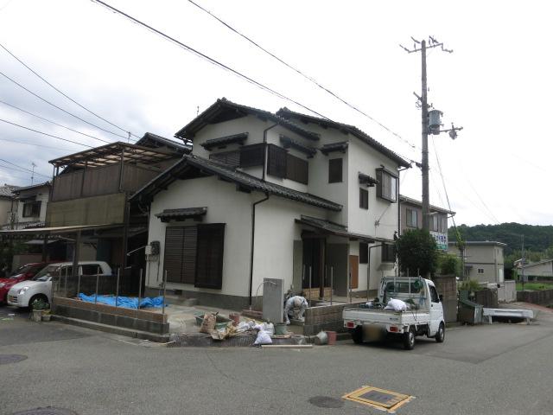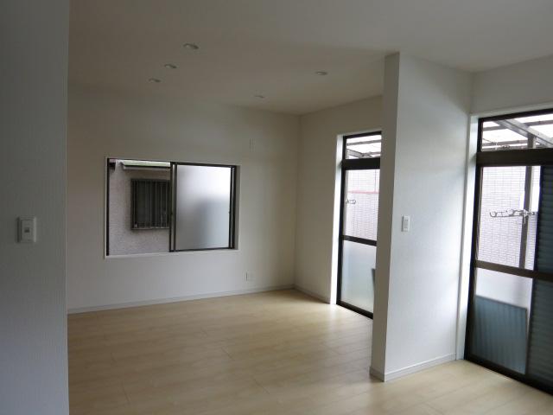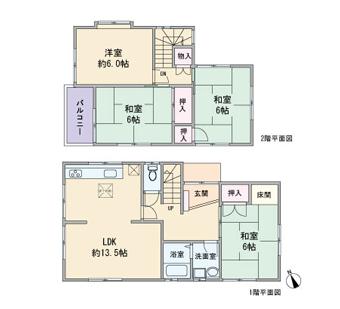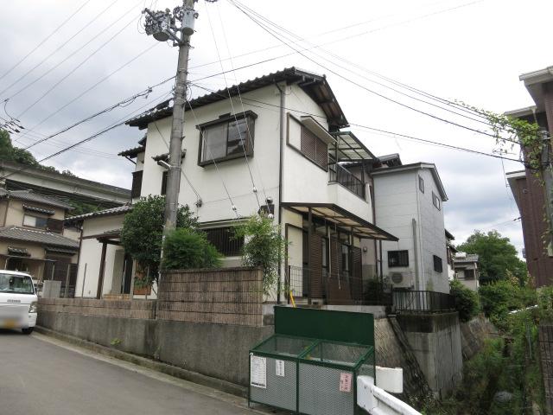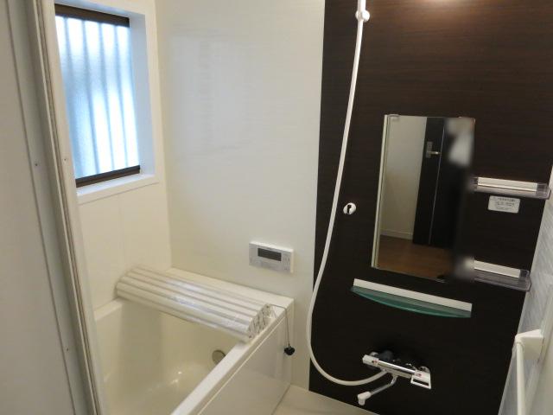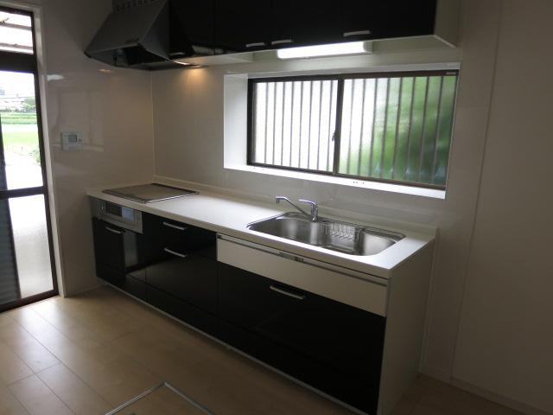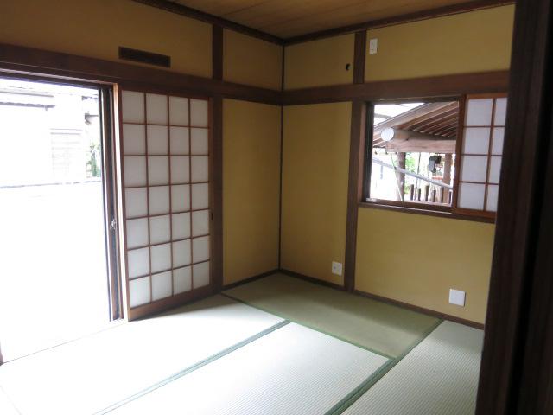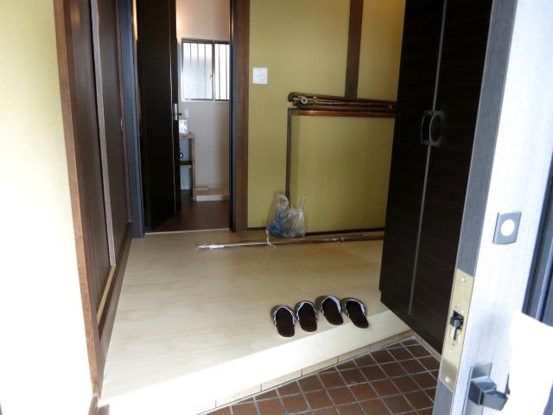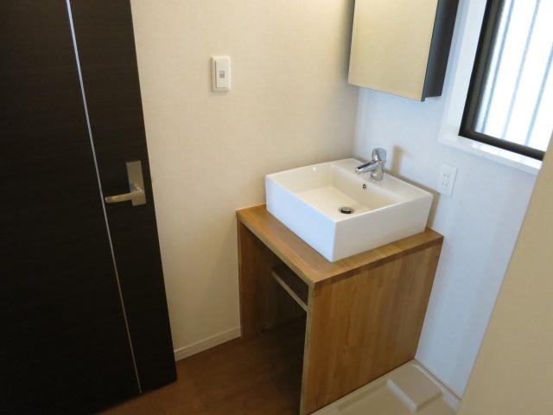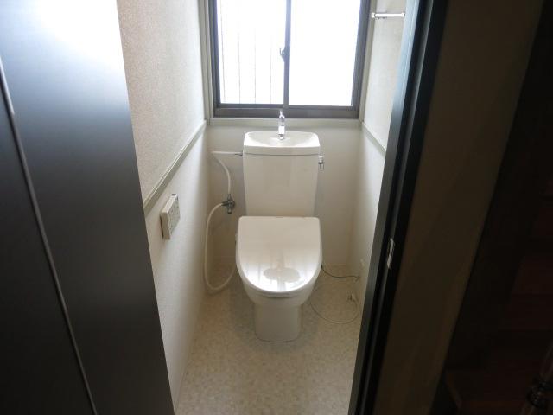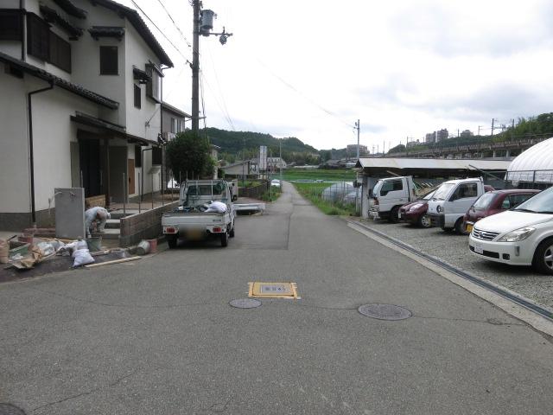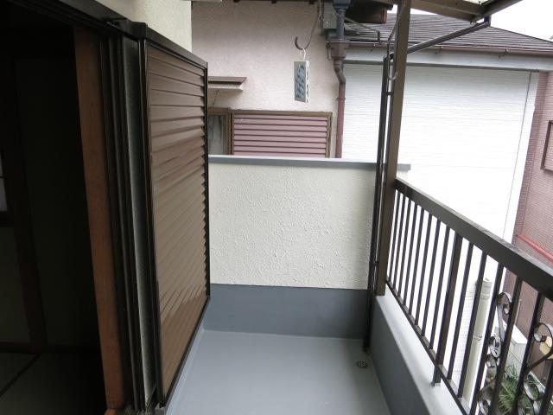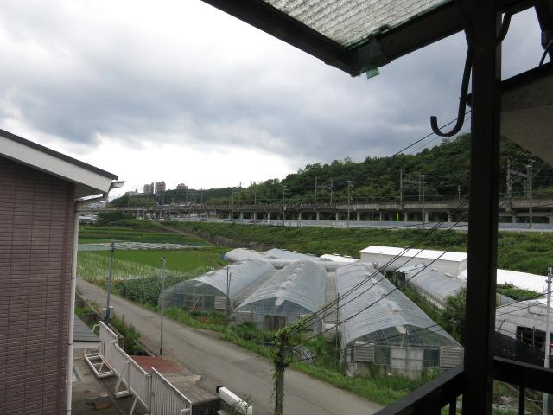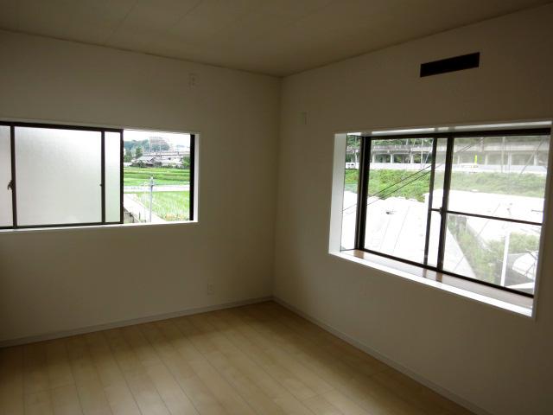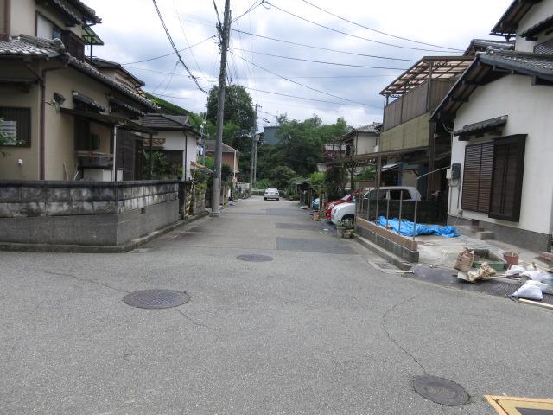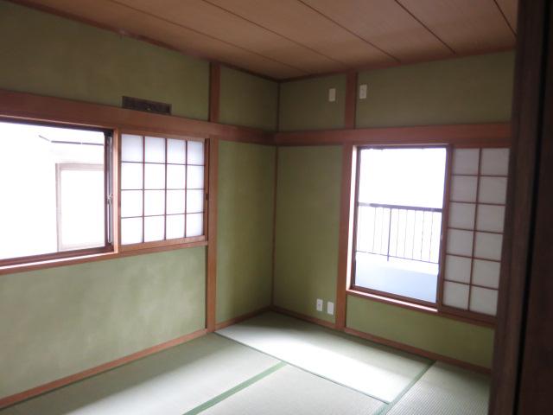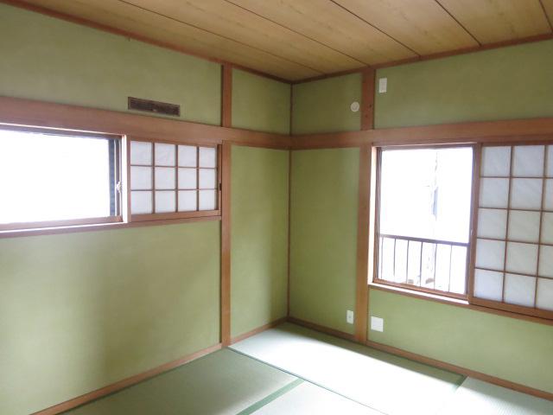|
|
Hyogo Prefecture Kawanishi
兵庫県川西市
|
|
Nose Electric Railway Myokensen "Yamashita" bus 3 minutes Yamashita Ayumi Hon 5 minutes
能勢電鉄妙見線「山下」バス3分山下本町歩5分
|
|
■ Renovated detached! ■ Seddo on public roads 6m! ■ Good day for southwestward!
■リフォーム済み戸建!■公道6mに接道!■南西向きのため日当たり良好!
|
|
□ All rooms 6 quires more! □ There is one parking space!
□全室6帖以上!□駐車スペース1台有り!
|
Features pickup 特徴ピックアップ | | Interior and exterior renovation / System kitchen / Yang per good / Or more before road 6m / Corner lot / Japanese-style room / 2-story / The window in the bathroom / Southwestward / All room 6 tatami mats or more / All rooms are two-sided lighting 内外装リフォーム /システムキッチン /陽当り良好 /前道6m以上 /角地 /和室 /2階建 /浴室に窓 /南西向き /全居室6畳以上 /全室2面採光 |
Price 価格 | | 11.8 million yen 1180万円 |
Floor plan 間取り | | 4LDK 4LDK |
Units sold 販売戸数 | | 1 units 1戸 |
Land area 土地面積 | | 126.14 sq m (38.15 square meters) 126.14m2(38.15坪) |
Building area 建物面積 | | 87.77 sq m (26.55 square meters) 87.77m2(26.55坪) |
Driveway burden-road 私道負担・道路 | | Nothing, North 6m width 無、北6m幅 |
Completion date 完成時期(築年月) | | November 1983 1983年11月 |
Address 住所 | | Hyogo Prefecture Kawanishi Hitokura 1 兵庫県川西市一庫1 |
Traffic 交通 | | Nose Electric Railway Myokensen "Yamashita" bus 3 minutes Yamashita Ayumi Hon 5 minutes
Nose Electric Railway Myokensen "Yamashita" walk 14 minutes 能勢電鉄妙見線「山下」バス3分山下本町歩5分
能勢電鉄妙見線「山下」歩14分
|
Related links 関連リンク | | [Related Sites of this company] 【この会社の関連サイト】 |
Contact お問い合せ先 | | TEL: 0800-603-2072 [Toll free] mobile phone ・ Also available from PHS
Caller ID is not notified
Please contact the "saw SUUMO (Sumo)"
If it does not lead, If the real estate company TEL:0800-603-2072【通話料無料】携帯電話・PHSからもご利用いただけます
発信者番号は通知されません
「SUUMO(スーモ)を見た」と問い合わせください
つながらない方、不動産会社の方は
|
Building coverage, floor area ratio 建ぺい率・容積率 | | 60% ・ 200% 60%・200% |
Time residents 入居時期 | | Consultation 相談 |
Land of the right form 土地の権利形態 | | Ownership 所有権 |
Structure and method of construction 構造・工法 | | Wooden 2-story 木造2階建 |
Renovation リフォーム | | June 2013 interior renovation completed (kitchen ・ bathroom ・ toilet ・ wall ・ floor ・ Anti-termite construction), 2013 June exterior renovation completed (Exterior construction) 2013年6月内装リフォーム済(キッチン・浴室・トイレ・壁・床・防蟻施工)、2013年6月外装リフォーム済(外構工事) |
Use district 用途地域 | | Two dwellings 2種住居 |
Overview and notices その他概要・特記事項 | | Parking: car space 駐車場:カースペース |
Company profile 会社概要 | | <Mediation> Minister of Land, Infrastructure and Transport (3) Will Real Estate Sales Kawanishi office No. 006447 (Ltd.) Will Yubinbango666-0033 Hyogo Prefecture Kawanishi Sakaemachi 12-7 <仲介>国土交通大臣(3)第006447号ウィル不動産販売 川西営業所(株)ウィル〒666-0033 兵庫県川西市栄町12-7 |
