Used Homes » Kansai » Hyogo Prefecture » Kawanishi
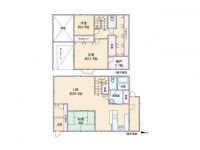 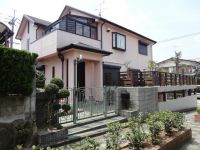
| | Hyogo Prefecture Kawanishi 兵庫県川西市 |
| Plain "Suimeidai 1-chome" walk 5 minutes 平野「水明台1丁目」歩5分 |
| LDK20 tatami mats or more, Land 50 square meters or more, Super close, Facing south, A quiet residential area, Around traffic fewer, Corner lotese-style room, Shaping land, Toilet 2 places, 2-story, Atrium, Leafy residential area, Ventilation good LDK20畳以上、土地50坪以上、スーパーが近い、南向き、閑静な住宅地、周辺交通量少なめ、角地、和室、整形地、トイレ2ヶ所、2階建、吹抜け、緑豊かな住宅地、通風良好 |
| ■ A quiet residential area a fully equipped compartment ■ LDK with about 29 quires of room ■ Blow-by, Yes Sun Room ■区画の整った閑静な住宅地■約29帖のゆとりのあるLDK■吹き抜け、サンルームあり |
Features pickup 特徴ピックアップ | | LDK20 tatami mats or more / Land 50 square meters or more / Super close / Facing south / A quiet residential area / Around traffic fewer / Corner lot / Japanese-style room / Shaping land / Toilet 2 places / 2-story / Atrium / Leafy residential area / Ventilation good / Wood deck / Storeroom / A large gap between the neighboring house / In a large town / Readjustment land within LDK20畳以上 /土地50坪以上 /スーパーが近い /南向き /閑静な住宅地 /周辺交通量少なめ /角地 /和室 /整形地 /トイレ2ヶ所 /2階建 /吹抜け /緑豊かな住宅地 /通風良好 /ウッドデッキ /納戸 /隣家との間隔が大きい /大型タウン内 /区画整理地内 | Price 価格 | | 24,800,000 yen 2480万円 | Floor plan 間取り | | 3LDK + S (storeroom) 3LDK+S(納戸) | Units sold 販売戸数 | | 1 units 1戸 | Land area 土地面積 | | 225.05 sq m (registration) 225.05m2(登記) | Building area 建物面積 | | 152 sq m (registration) 152m2(登記) | Driveway burden-road 私道負担・道路 | | Nothing 無 | Completion date 完成時期(築年月) | | March 1998 1998年3月 | Address 住所 | | Hyogo Prefecture Kawanishi Suimeidai 1 兵庫県川西市水明台1 | Traffic 交通 | | Plain "Suimeidai 1-chome" walk 5 minutes 平野「水明台1丁目」歩5分 | Related links 関連リンク | | [Related Sites of this company] 【この会社の関連サイト】 | Contact お問い合せ先 | | TEL: 0800-603-2072 [Toll free] mobile phone ・ Also available from PHS
Caller ID is not notified
Please contact the "saw SUUMO (Sumo)"
If it does not lead, If the real estate company TEL:0800-603-2072【通話料無料】携帯電話・PHSからもご利用いただけます
発信者番号は通知されません
「SUUMO(スーモ)を見た」と問い合わせください
つながらない方、不動産会社の方は
| Building coverage, floor area ratio 建ぺい率・容積率 | | Fifty percent ・ 80% 50%・80% | Time residents 入居時期 | | Consultation 相談 | Land of the right form 土地の権利形態 | | Ownership 所有権 | Structure and method of construction 構造・工法 | | Wooden 2-story 木造2階建 | Overview and notices その他概要・特記事項 | | Parking: car space 駐車場:カースペース | Company profile 会社概要 | | <Mediation> Minister of Land, Infrastructure and Transport (3) Will Real Estate Sales Kawanishi office No. 006447 (Ltd.) Will Yubinbango666-0033 Hyogo Prefecture Kawanishi Sakaemachi 12-7 <仲介>国土交通大臣(3)第006447号ウィル不動産販売 川西営業所(株)ウィル〒666-0033 兵庫県川西市栄町12-7 |
Floor plan間取り図 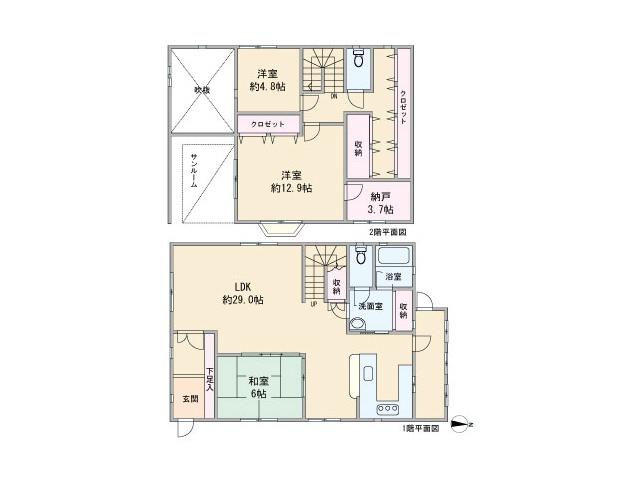 24,800,000 yen, 3LDK + S (storeroom), Land area 225.05 sq m , Building area 152 sq m
2480万円、3LDK+S(納戸)、土地面積225.05m2、建物面積152m2
Local appearance photo現地外観写真 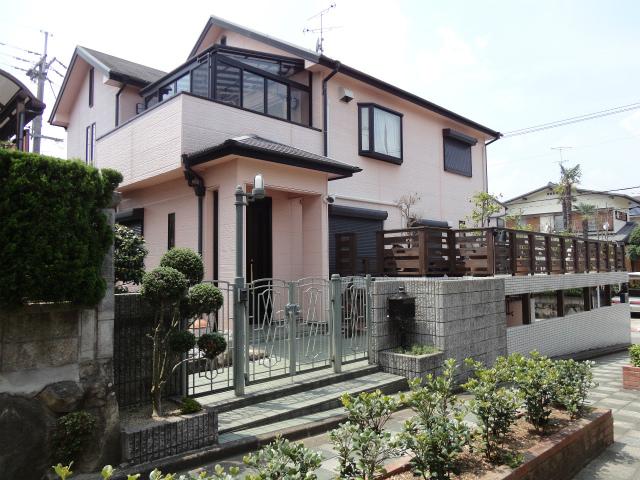 Property appearance (from the southeast side)
物件外観(南東側から)
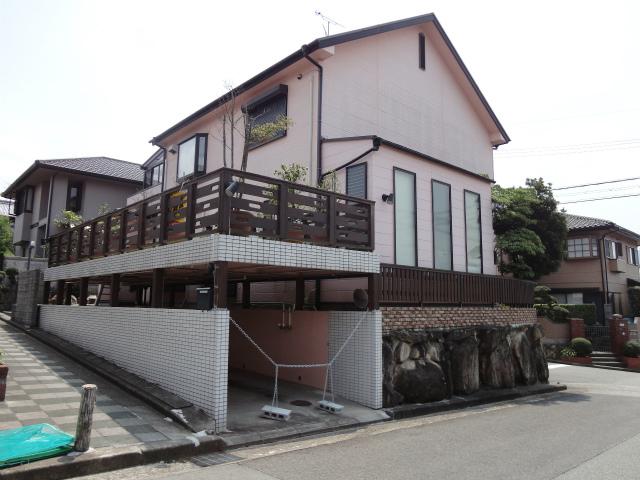 Property appearance (from the northeast side)
物件外観(北東側から)
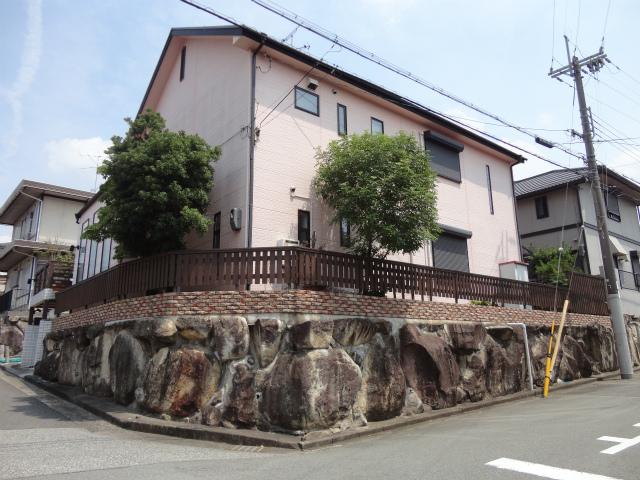 Property appearance (from the northwest side)
物件外観(北西側から)
Local photos, including front road前面道路含む現地写真 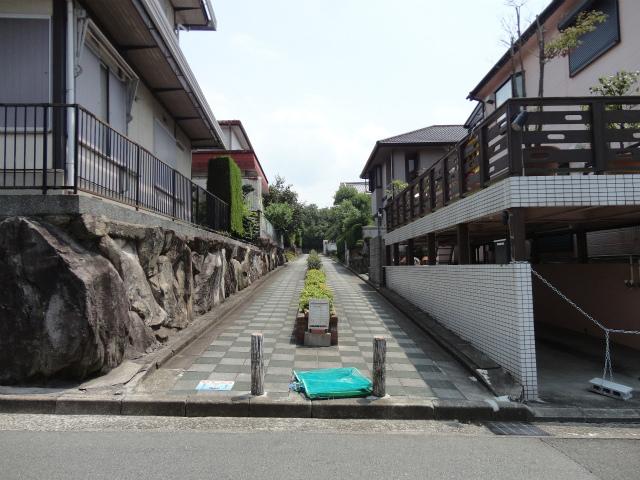 East passage of the property (from the north)
物件の東側通路(北側から)
Parking lot駐車場 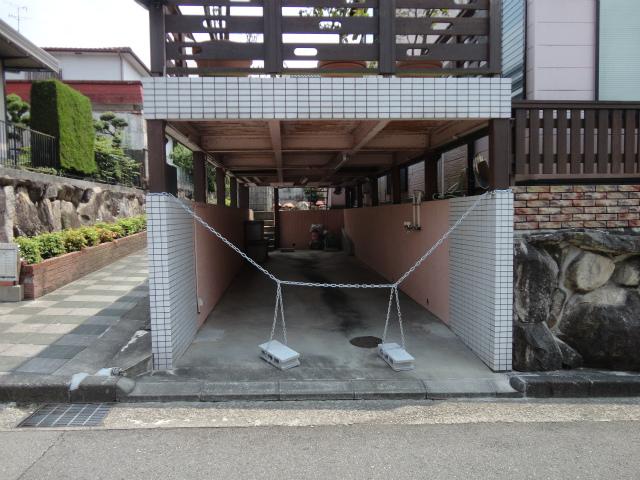 Property parking
物件の駐車場
Local appearance photo現地外観写真 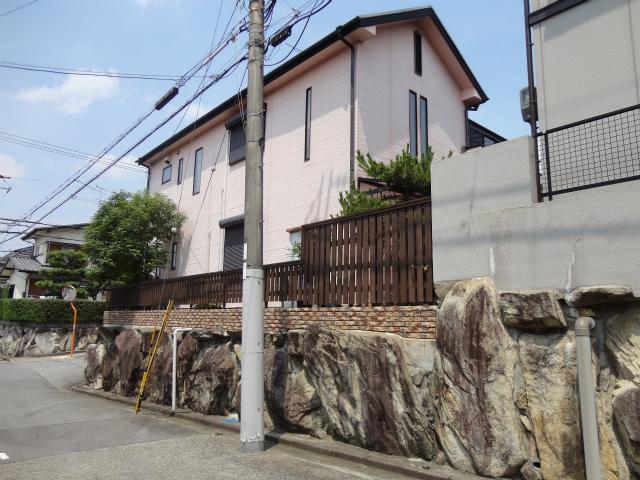 Property appearance (from the southwest side)
物件外観(南西側から)
Local photos, including front road前面道路含む現地写真 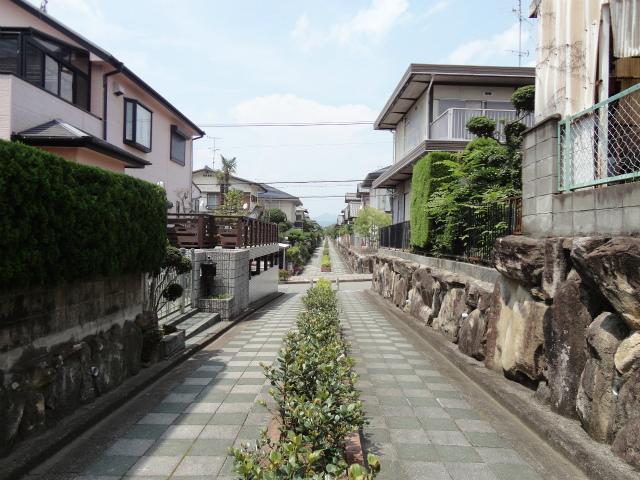 East passage of the property (from the south)
物件の東側通路(南側から)
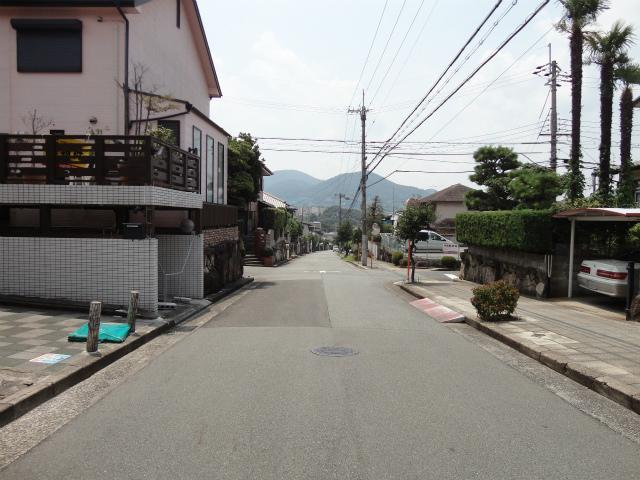 Property of the north front of the road (from the east)
物件の北側前面道路(東側から)
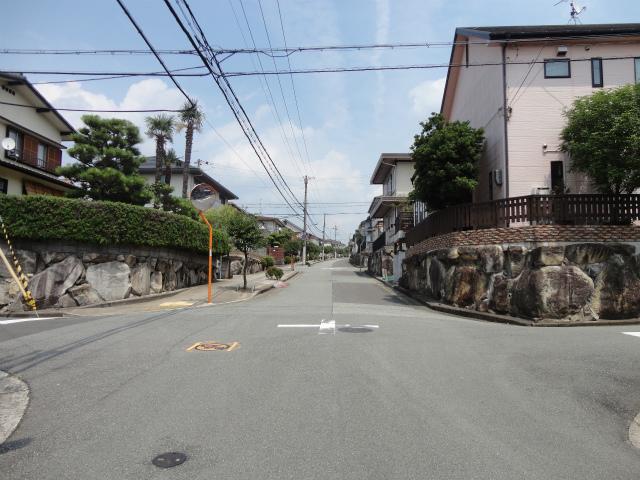 Property of the north front of the road (from the west)
物件の北側前面道路(西側から)
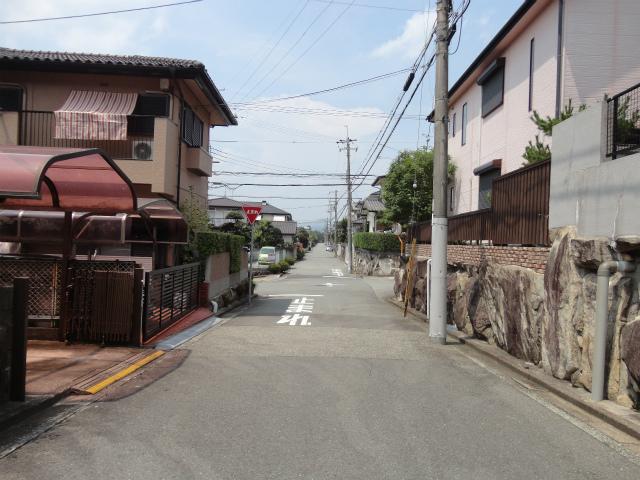 Property of the west front of the road (from the south)
物件の西側前面道路(南側から)
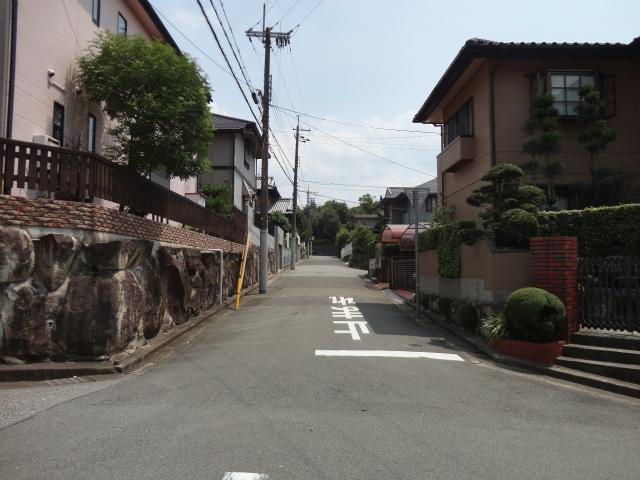 Property of the west front of the road (from the north)
物件の西側前面道路(北側から)
Location
|













