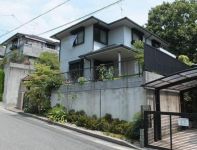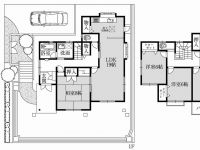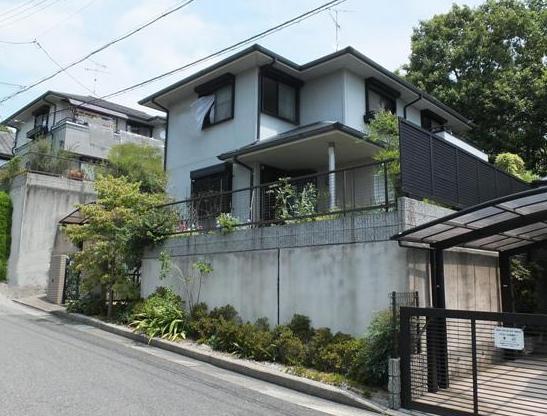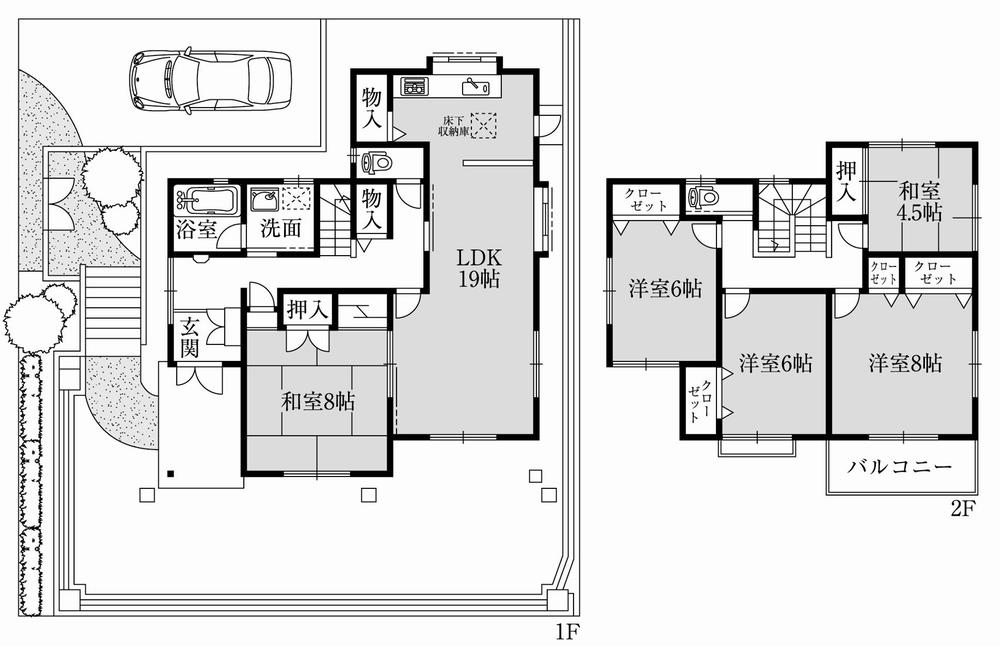|
|
Hyogo Prefecture Kawanishi
兵庫県川西市
|
|
Nose Electric Railway Myokensen "plain" walk 13 minutes
能勢電鉄妙見線「平野」歩13分
|
|
Yamada ・ Design by Esubaieru Home ・ It is construction building.
ヤマダ・エスバイエルホームによる設計・施工建築です。
|
|
Deposit 6.7 million yen will be full refund during the leasehold period expired (non-interest-bearing). It takes the raw land conversion during leasehold period expires.
保証金670万円は借地期間満了時に全額返還されます(無利息)。借地期間満了時に更地変換を要します。
|
Features pickup 特徴ピックアップ | | LDK18 tatami mats or more / System kitchen / Yang per good / All room storage / A quiet residential area / Or more before road 6m / Japanese-style room / Garden more than 10 square meters / Toilet 2 places / 2-story / South balcony / Flooring Chokawa / Nantei / Underfloor Storage / Ventilation good / Good view / City gas / Located on a hill / Floor heating LDK18畳以上 /システムキッチン /陽当り良好 /全居室収納 /閑静な住宅地 /前道6m以上 /和室 /庭10坪以上 /トイレ2ヶ所 /2階建 /南面バルコニー /フローリング張替 /南庭 /床下収納 /通風良好 /眺望良好 /都市ガス /高台に立地 /床暖房 |
Price 価格 | | 5.6 million yen 560万円 |
Floor plan 間取り | | 5LDK 5LDK |
Units sold 販売戸数 | | 1 units 1戸 |
Land area 土地面積 | | 210.19 sq m (63.58 tsubo) (Registration) 210.19m2(63.58坪)(登記) |
Building area 建物面積 | | 128.34 sq m (38.82 tsubo) (Registration) 128.34m2(38.82坪)(登記) |
Driveway burden-road 私道負担・道路 | | Nothing, West 7.3m width (contact the road width 15m) 無、西7.3m幅(接道幅15m) |
Completion date 完成時期(築年月) | | March 1998 1998年3月 |
Address 住所 | | Hyogo Prefecture Kawanishi Plain 2 兵庫県川西市平野2 |
Traffic 交通 | | Nose Electric Railway Myokensen "plain" walk 13 minutes 能勢電鉄妙見線「平野」歩13分
|
Person in charge 担当者より | | Rep Shimatani 担当者島谷 |
Contact お問い合せ先 | | (Ltd.) Yamada ・ Esubaieru Home head office real estate management section TEL: 06-6242-0557 "saw SUUMO (Sumo)" and please contact (株)ヤマダ・エスバイエルホーム本社不動産管理部TEL:06-6242-0557「SUUMO(スーモ)を見た」と問い合わせください |
Expenses 諸費用 | | Deposit: 6.7 million yen, Rent: 28,700 yen / Month 保証金:670万円、地代:2万8700円/月 |
Building coverage, floor area ratio 建ぺい率・容積率 | | Fifty percent ・ Hundred percent 50%・100% |
Time residents 入居時期 | | Consultation 相談 |
Land of the right form 土地の権利形態 | | General leasehold (leasehold), Leasehold period remains 34 years and 7 months, Extension of time is impossible due to the purchase billing and contract renewal and renovation, etc. of the building. Deposit 6.7 million yen will be full refund during the leasehold period expired (non-interest-bearing). , Leasehold setting registration Allowed, Rent revisions are revised every three years, Rents According to the official revised, Transfer of leasehold ・ Sublease Allowed (landowner consent, Notification requirements, Consent fee required) 一般定期借地権(賃借権)、借地期間残存34年7ヶ月、建物の買取請求や契約更新及び改築等による期間延長は不可です。保証金670万円は借地期間満了時に全額返還されます(無利息)。、借地権設定登記可、賃料改定は3年毎に改定、改定後賃料は公式による、借地権の譲渡・転貸可(地主承諾、通知要、承諾料不要) |
Structure and method of construction 構造・工法 | | Wooden 2-story (panel method) 木造2階建(パネル工法) |
Construction 施工 | | (Ltd.) Yamada ・ Esubaieru Home (株)ヤマダ・エスバイエルホーム |
Use district 用途地域 | | One low-rise 1種低層 |
Other limitations その他制限事項 | | Residential land development construction regulation area, Shade limit Yes, On-site step Yes, Setback Yes 宅地造成工事規制区域、日影制限有、敷地内段差有、壁面後退有 |
Overview and notices その他概要・特記事項 | | Contact: Shimatani, Facilities: Public Water Supply, Centralized septic tank, City gas, Parking: car space 担当者:島谷、設備:公営水道、集中浄化槽、都市ガス、駐車場:カースペース |
Company profile 会社概要 | | <Mediation> Minister of Land, Infrastructure and Transport (14) No. 000382 (Ltd.) Yamada ・ Esubaieru Home head office real estate management section Yubinbango530-0042 Osaka-shi, Osaka, Kita-ku, Tenmabashi 1-8-30 <仲介>国土交通大臣(14)第000382号(株)ヤマダ・エスバイエルホーム本社不動産管理部〒530-0042 大阪府大阪市北区天満橋1-8-30 |



