Used Homes » Kansai » Hyogo Prefecture » Kawanishi
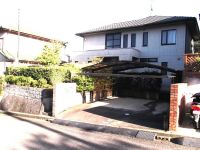 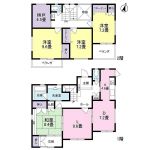
| | Hyogo Prefecture Kawanishi 兵庫県川西市 |
| Hankyu Takarazuka Line "Kawanishinoseguchi" 12 minutes Yuyamadai walk 3 minutes by bus 阪急宝塚線「川西能勢口」バス12分湯山台歩3分 |
| There breadth of the land is about 104 square meters, We are relaxed. The building is Sekisui House has been building a house. The outer wall is using a thick outer wall material called dyne concrete, There is a profound feeling. 土地の広さが約104坪あり、ゆったりしております。建物は積水ハウスが建築した家です。外壁にはダインコンクリートという分厚い外壁材を使用しており、重厚感がございます。 |
| Lots and conditions are subject feeling of opening because the south side adjacent land is the condition that the green zone, including the terraced + regulating pond. There is a view, even from the first floor. 宅地条件は南側隣地がひな壇+調整池を含む緑地帯という条件ですので開放感がございます。1階からでも眺望がございます。 |
Features pickup 特徴ピックアップ | | Parking two Allowed / LDK20 tatami mats or more / Land more than 100 square meters / See the mountain / Interior renovation / System kitchen / Bathroom Dryer / Yang per good / All room storage / A quiet residential area / Or more before road 6m / Garden more than 10 square meters / Toilet 2 places / Bathroom 1 tsubo or more / 2-story / 2 or more sides balcony / South balcony / Zenshitsuminami direction / Nantei / Underfloor Storage / Atrium / Leafy residential area / Good view / All room 6 tatami mats or more / Storeroom / Floor heating 駐車2台可 /LDK20畳以上 /土地100坪以上 /山が見える /内装リフォーム /システムキッチン /浴室乾燥機 /陽当り良好 /全居室収納 /閑静な住宅地 /前道6m以上 /庭10坪以上 /トイレ2ヶ所 /浴室1坪以上 /2階建 /2面以上バルコニー /南面バルコニー /全室南向き /南庭 /床下収納 /吹抜け /緑豊かな住宅地 /眺望良好 /全居室6畳以上 /納戸 /床暖房 | Price 価格 | | 37,800,000 yen 3780万円 | Floor plan 間取り | | 4LDK + S (storeroom) 4LDK+S(納戸) | Units sold 販売戸数 | | 1 units 1戸 | Total units 総戸数 | | 1 units 1戸 | Land area 土地面積 | | 345.31 sq m (104.45 tsubo) (Registration) 345.31m2(104.45坪)(登記) | Building area 建物面積 | | 155.34 sq m (46.99 tsubo) (Registration) 155.34m2(46.99坪)(登記) | Driveway burden-road 私道負担・道路 | | Nothing, North 6m width (contact the road width 10m) 無、北6m幅(接道幅10m) | Completion date 完成時期(築年月) | | October 1994 1994年10月 | Address 住所 | | Hyogo Prefecture Kawanishi Yuyamadai 2 兵庫県川西市湯山台2 | Traffic 交通 | | Hankyu Takarazuka Line "Kawanishinoseguchi" 12 minutes Yuyamadai walk 3 minutes by bus 阪急宝塚線「川西能勢口」バス12分湯山台歩3分
| Person in charge 担当者より | | Rep Masahiro Nishio 担当者西尾正弘 | Contact お問い合せ先 | | Tokyu Livable Inc. Kawanishi Center TEL: 0800-808-7993 [Toll free] mobile phone ・ Also available from PHS
Caller ID is not notified
Please contact the "saw SUUMO (Sumo)"
If it does not lead, If the real estate company 東急リバブル(株)川西センターTEL:0800-808-7993【通話料無料】携帯電話・PHSからもご利用いただけます
発信者番号は通知されません
「SUUMO(スーモ)を見た」と問い合わせください
つながらない方、不動産会社の方は
| Building coverage, floor area ratio 建ぺい率・容積率 | | Fifty percent ・ 80% 50%・80% | Time residents 入居時期 | | Consultation 相談 | Land of the right form 土地の権利形態 | | Ownership 所有権 | Structure and method of construction 構造・工法 | | Light-gauge steel 2-story (prefabricated construction method) 軽量鉄骨2階建(プレハブ工法) | Construction 施工 | | Sekisui House Ltd. 積水ハウス(株) | Renovation リフォーム | | 2013 September interior renovation completed (all rooms) 2013年9月内装リフォーム済(全室) | Use district 用途地域 | | One low-rise 1種低層 | Other limitations その他制限事項 | | Residential land development construction regulation area, Steep slope collapse danger zone, Setback Yes 宅地造成工事規制区域、急傾斜地崩壊危険区域、壁面後退有 | Overview and notices その他概要・特記事項 | | Contact: Masahiro Nishio, Facilities: Public Water Supply, This sewage, City gas, Parking: Garage 担当者:西尾正弘、設備:公営水道、本下水、都市ガス、駐車場:車庫 | Company profile 会社概要 | | <Mediation> Minister of Land, Infrastructure and Transport (10) No. 002611 (one company) Real Estate Association (Corporation) metropolitan area real estate Fair Trade Council member Tokyu Livable Inc. Kawanishi center Yubinbango666-0016 Hyogo Prefecture Kawanishi center-cho 8-8 amenities Kawanishi building first floor <仲介>国土交通大臣(10)第002611号(一社)不動産協会会員 (公社)首都圏不動産公正取引協議会加盟東急リバブル(株)川西センター〒666-0016 兵庫県川西市中央町8-8 アメニティ川西ビル1階 |
Local appearance photo現地外観写真 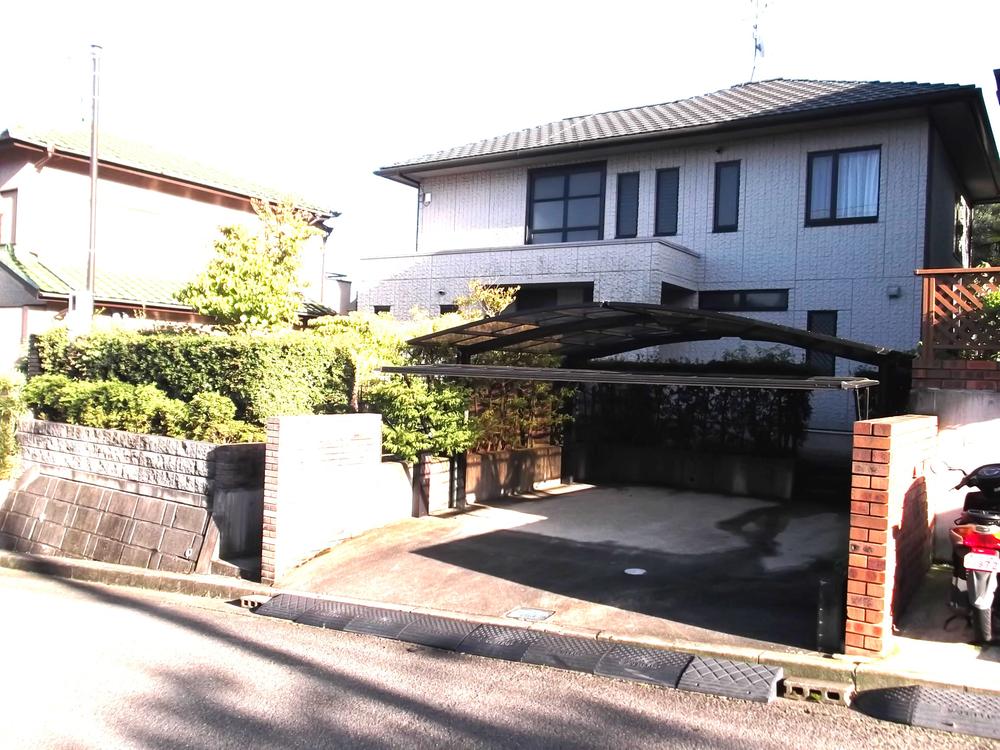 Local (September 2013) Shooting
現地(2013年9月)撮影
Floor plan間取り図 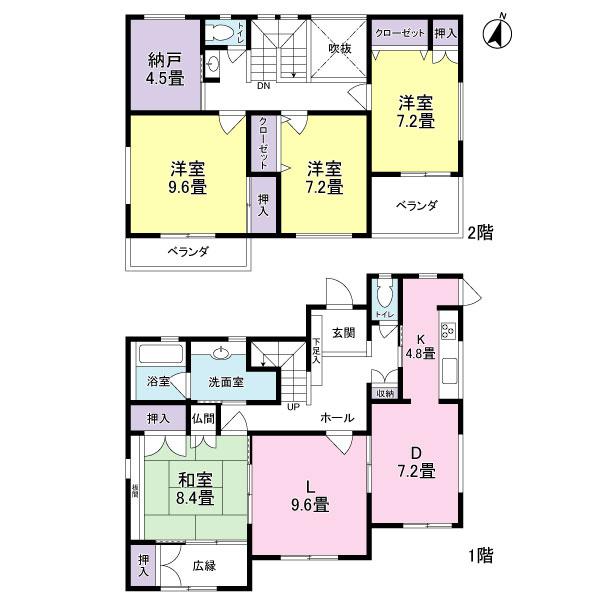 37,800,000 yen, 4LDK + S (storeroom), Land area 345.31 sq m , The building area is 155.34 sq m building 155.34 sq m. 4LDK + closet is the type of floor plan
3780万円、4LDK+S(納戸)、土地面積345.31m2、建物面積155.34m2 建物155.34m2です。4LDK+納戸タイプの間取りです
Other localその他現地 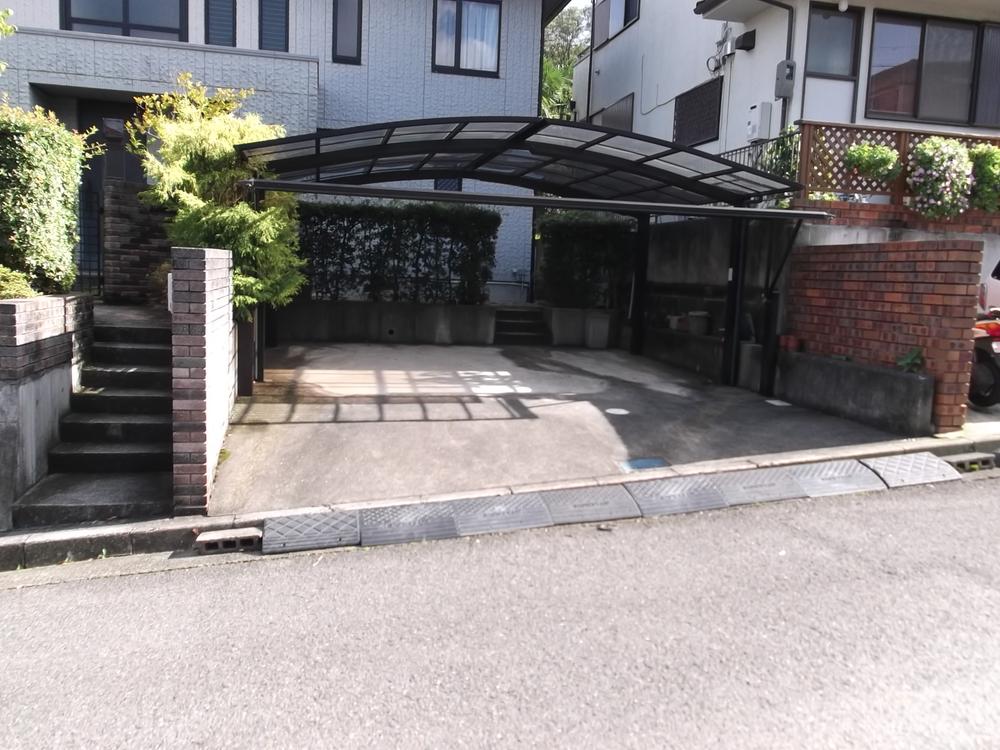 Local (September 2013) Shooting
現地(2013年9月)撮影
Local appearance photo現地外観写真 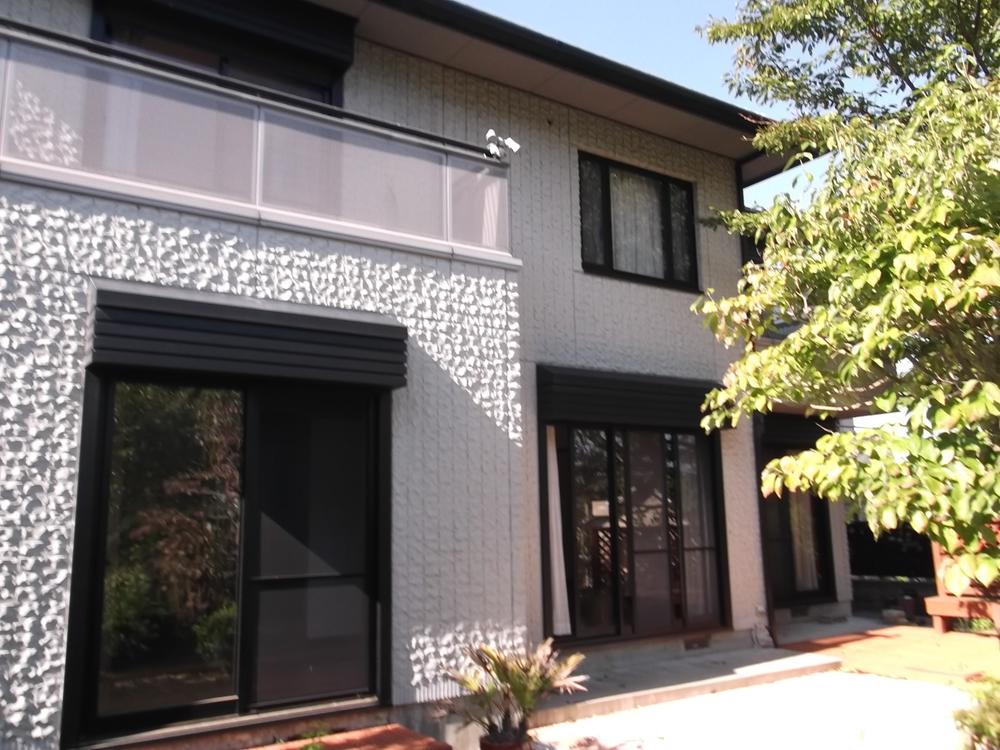 Local (September 2013) Shooting
現地(2013年9月)撮影
Livingリビング 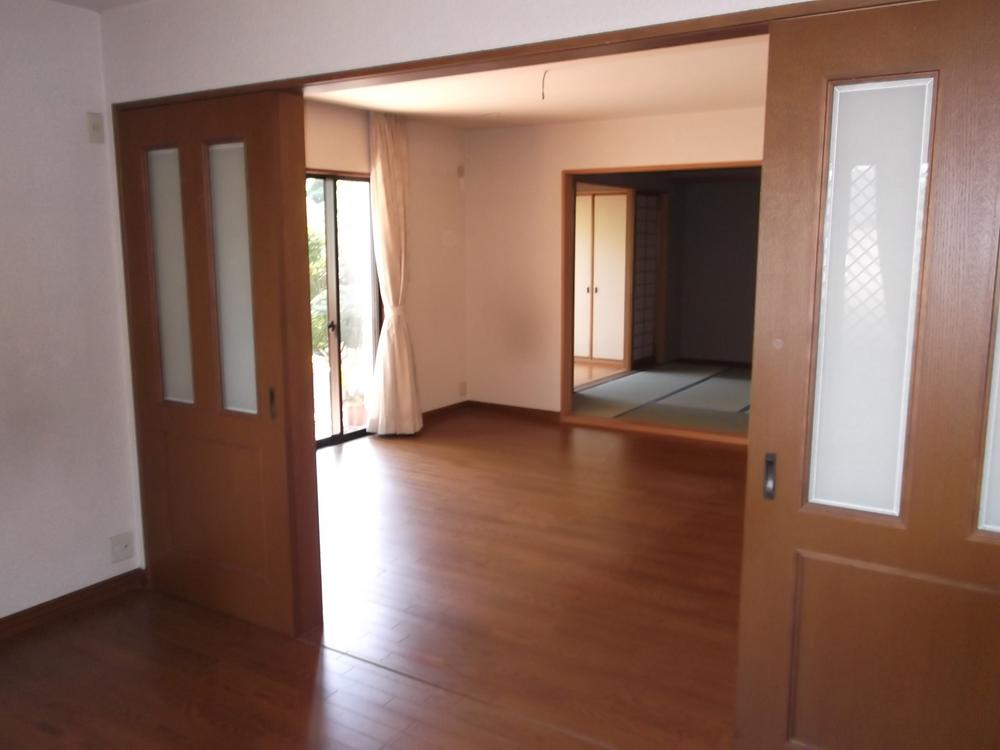 Indoor (September 2013) Shooting
室内(2013年9月)撮影
Bathroom浴室 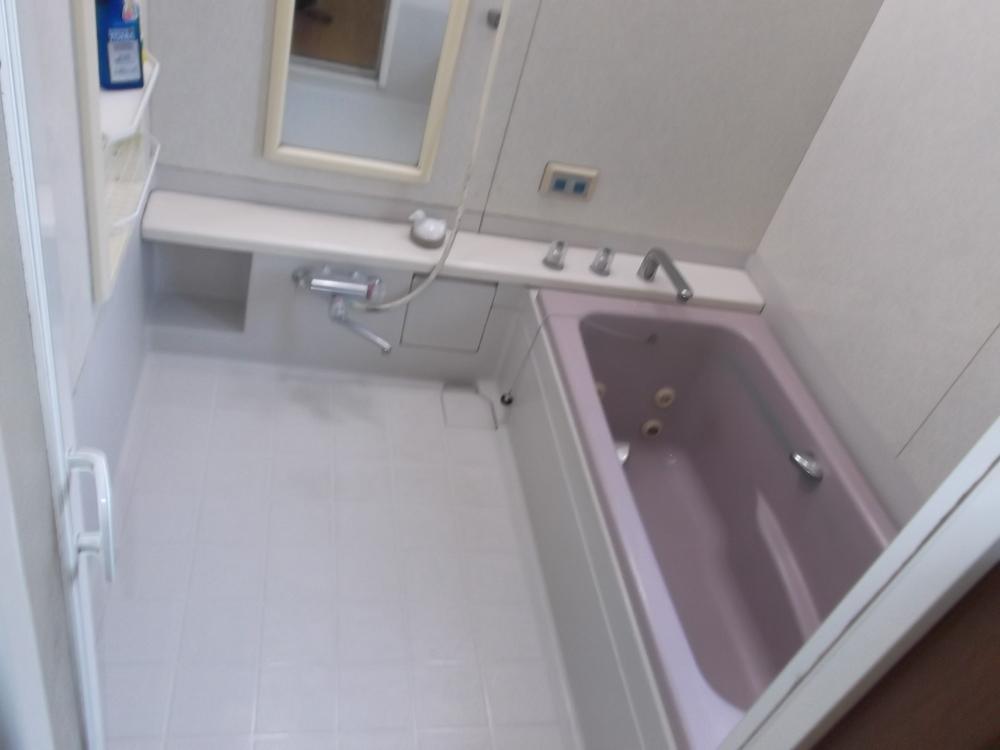 Indoor (September 2013) Shooting
室内(2013年9月)撮影
Kitchenキッチン 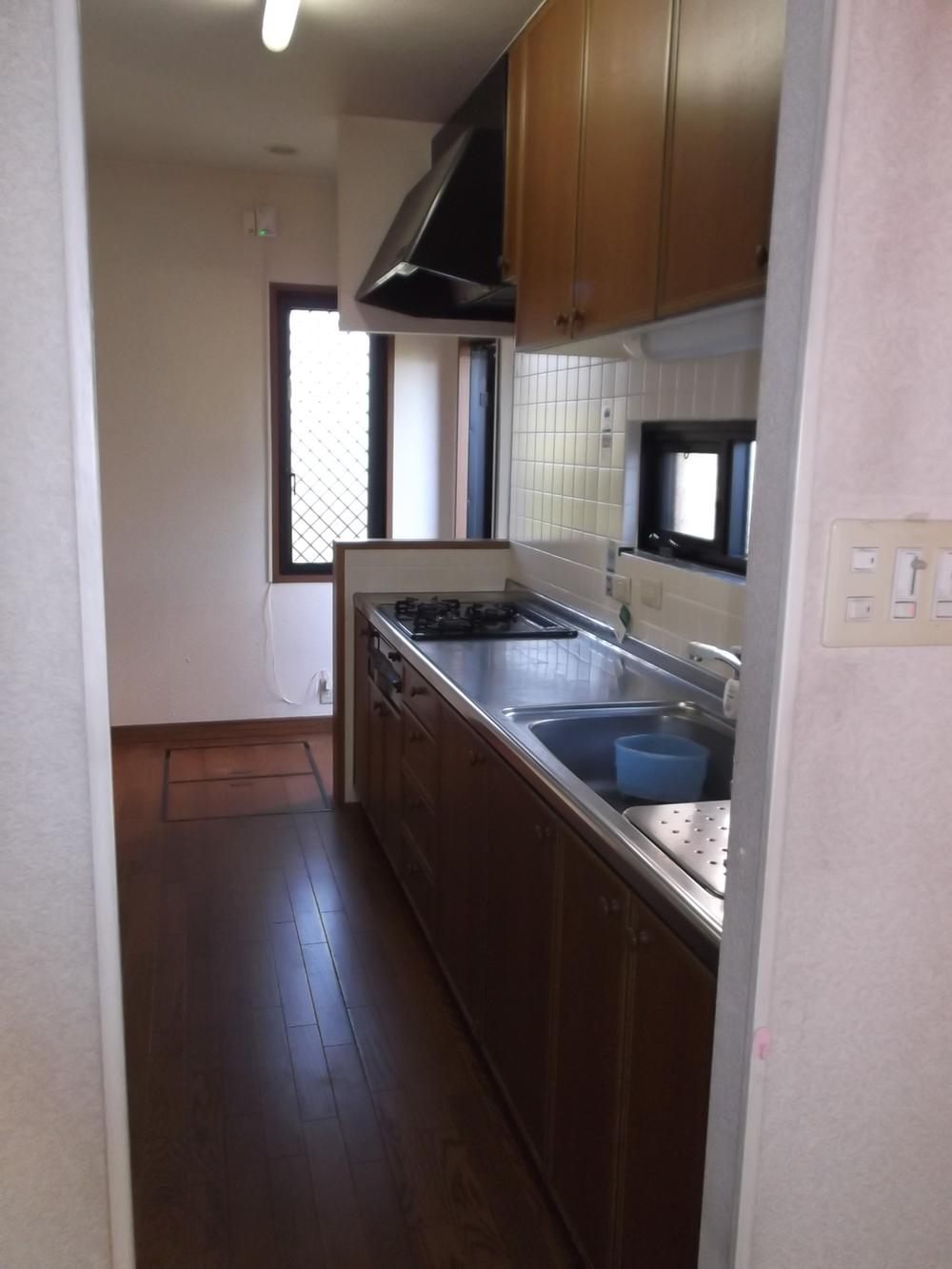 Indoor (September 2013) Shooting
室内(2013年9月)撮影
Non-living roomリビング以外の居室 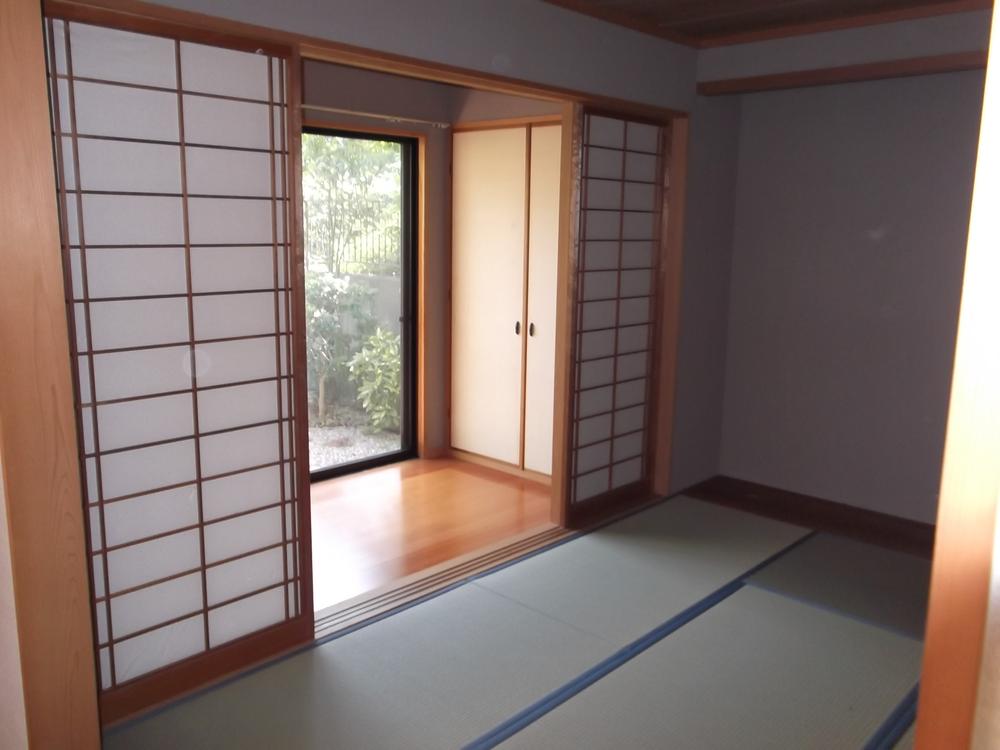 Indoor (September 2013) Shooting
室内(2013年9月)撮影
Entrance玄関 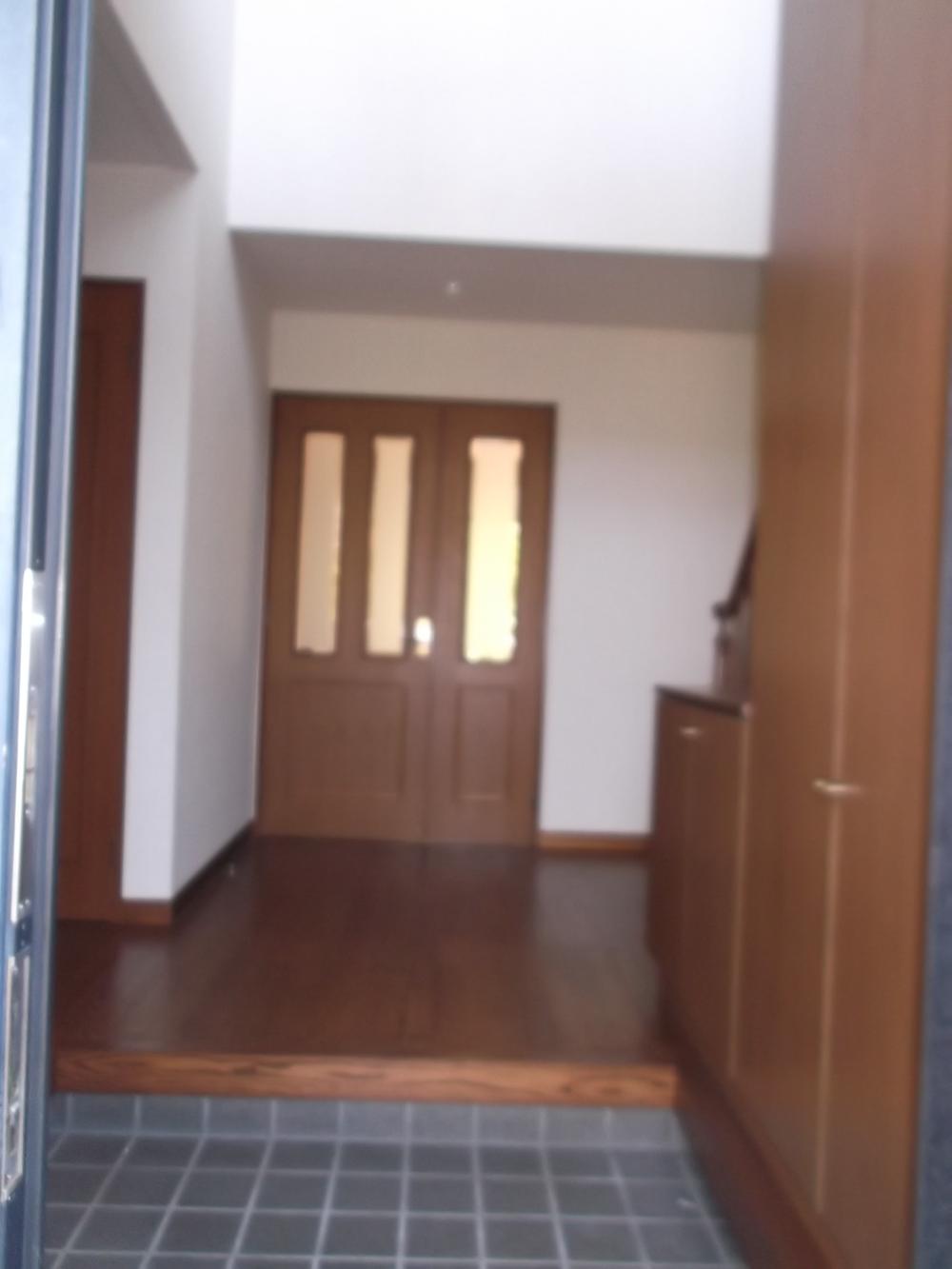 Indoor (September 2013) Shooting
室内(2013年9月)撮影
Wash basin, toilet洗面台・洗面所 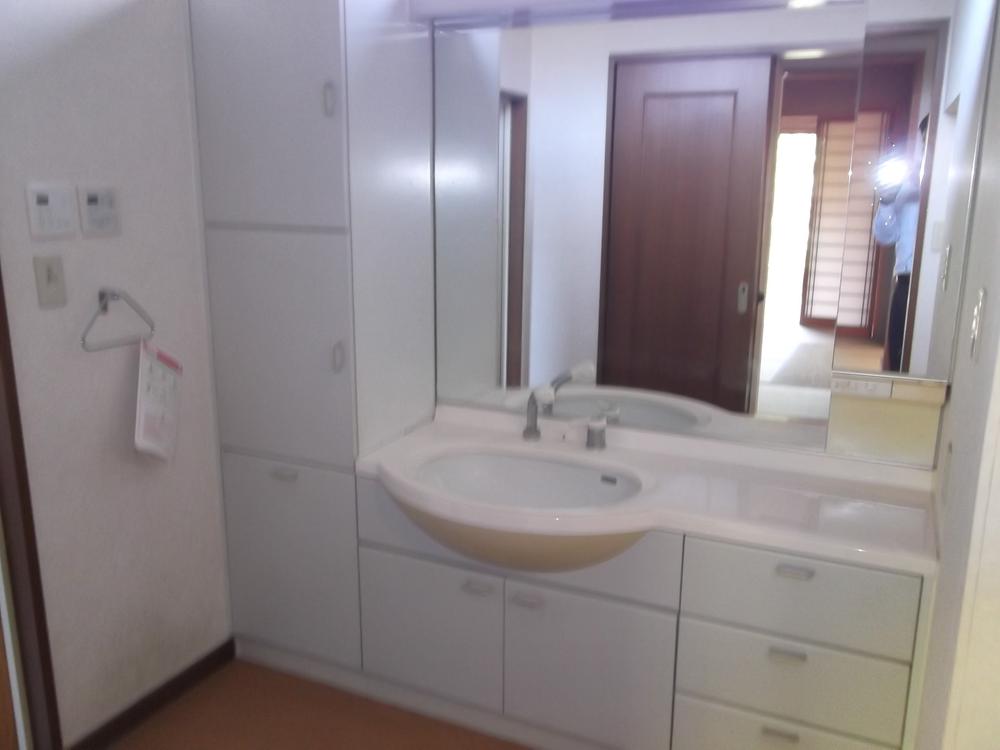 Indoor (September 2013) Shooting
室内(2013年9月)撮影
Receipt収納 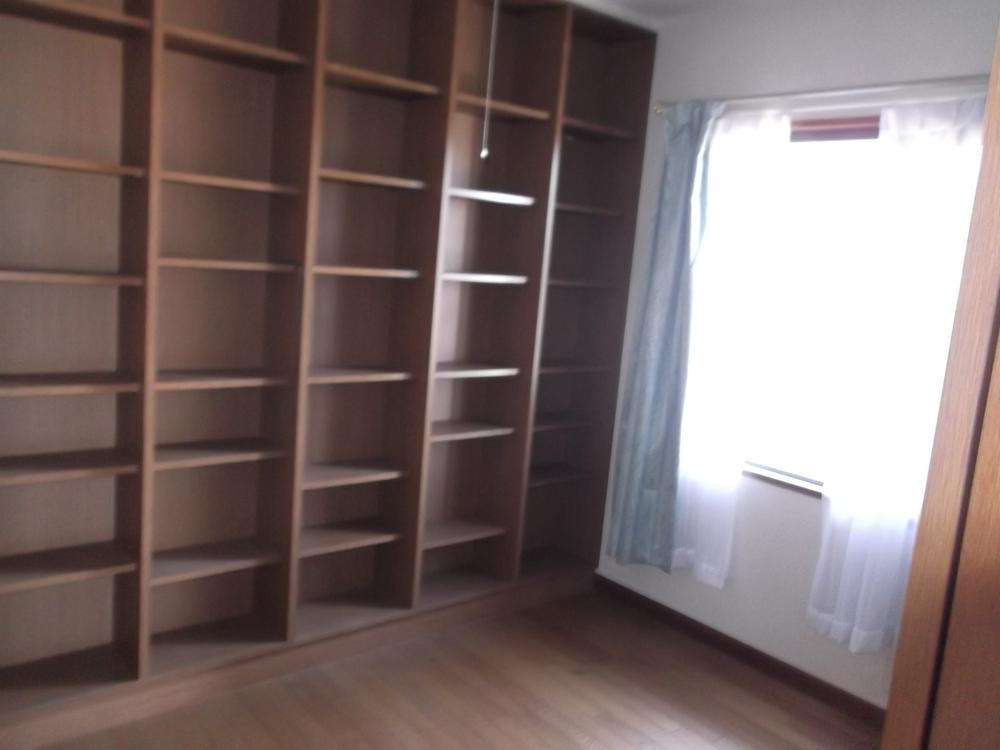 Indoor (September 2013) Shooting
室内(2013年9月)撮影
Toiletトイレ 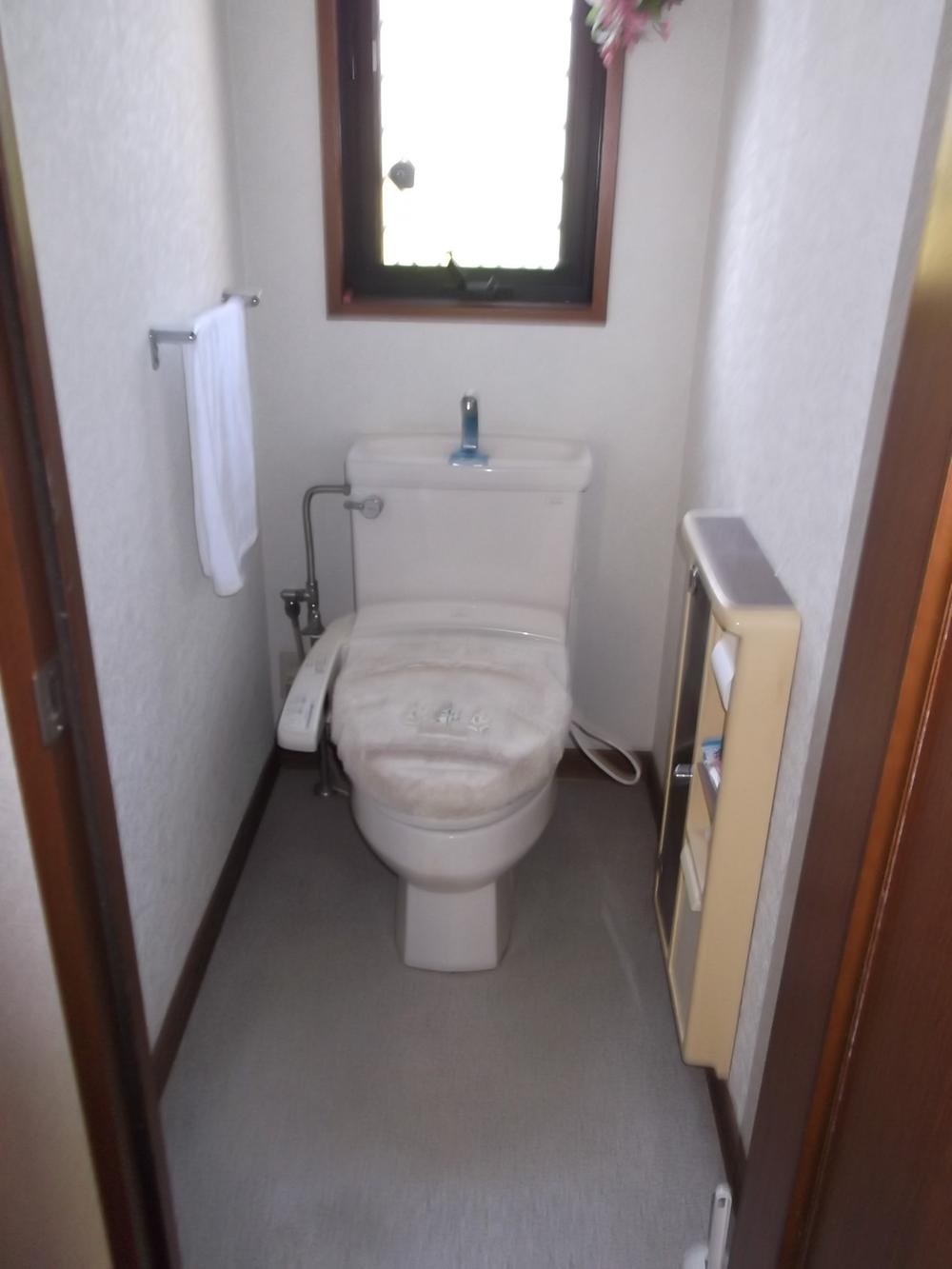 Indoor (September 2013) Shooting
室内(2013年9月)撮影
Garden庭 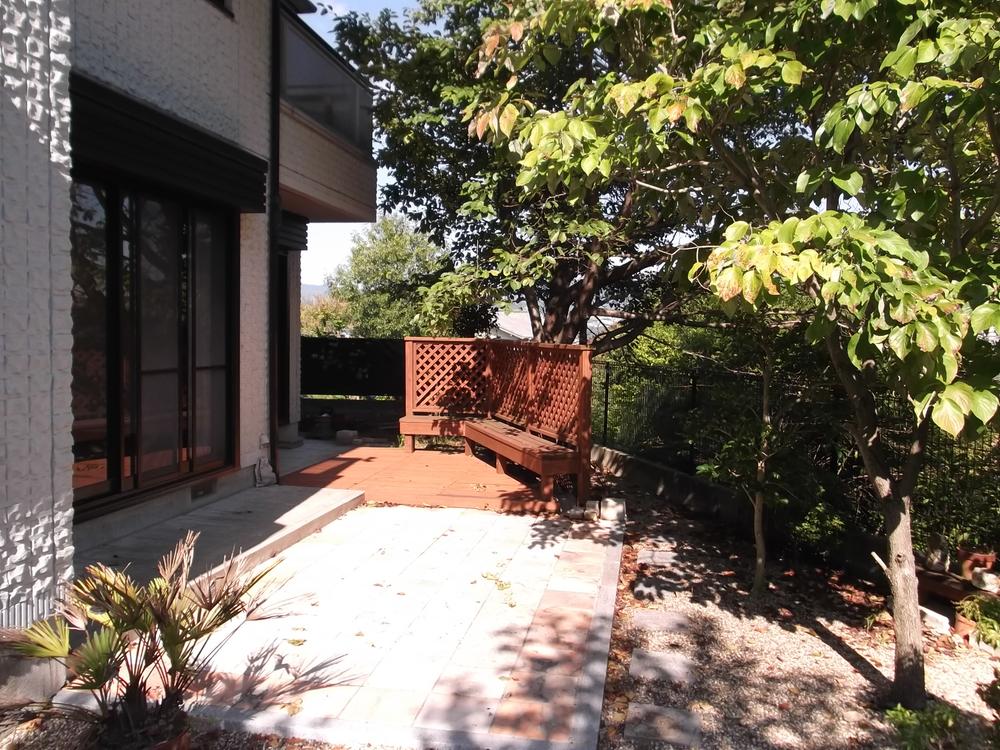 Indoor (September 2013) Shooting
室内(2013年9月)撮影
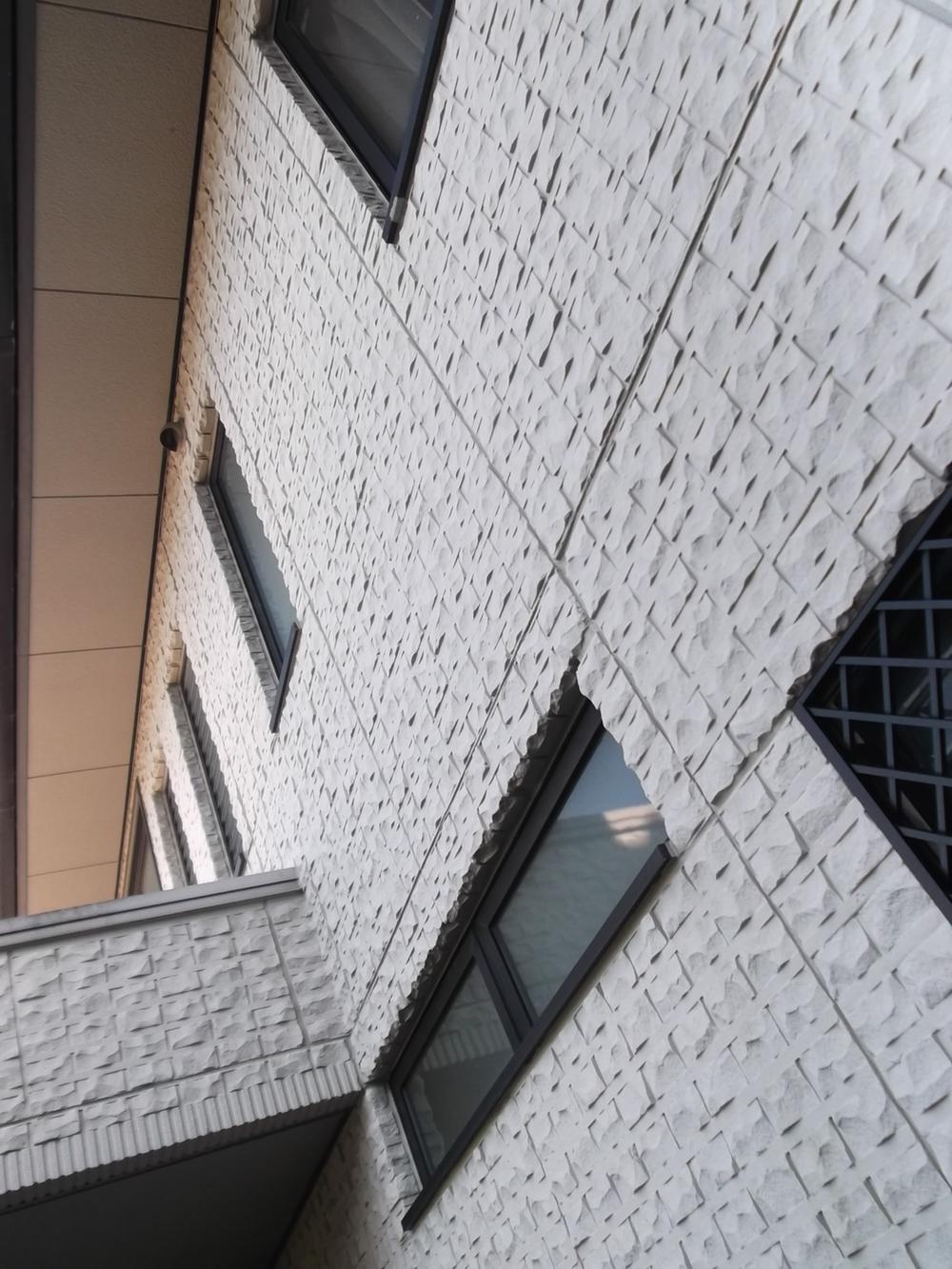 Other
その他
Non-living roomリビング以外の居室 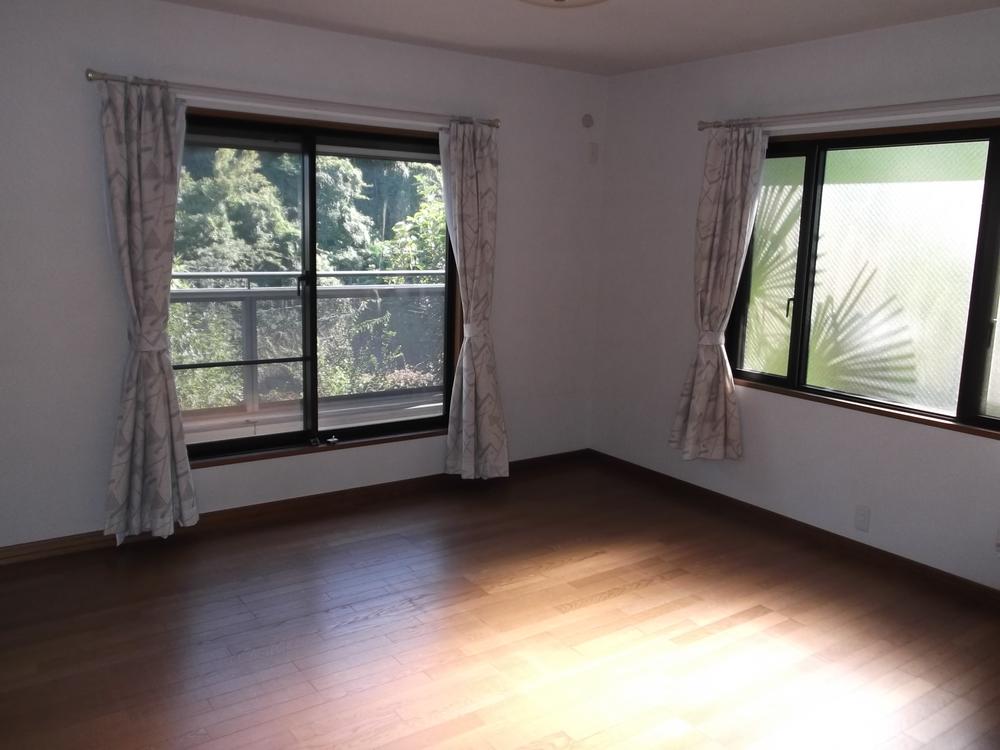 Indoor (September 2013) Shooting
室内(2013年9月)撮影
Entrance玄関 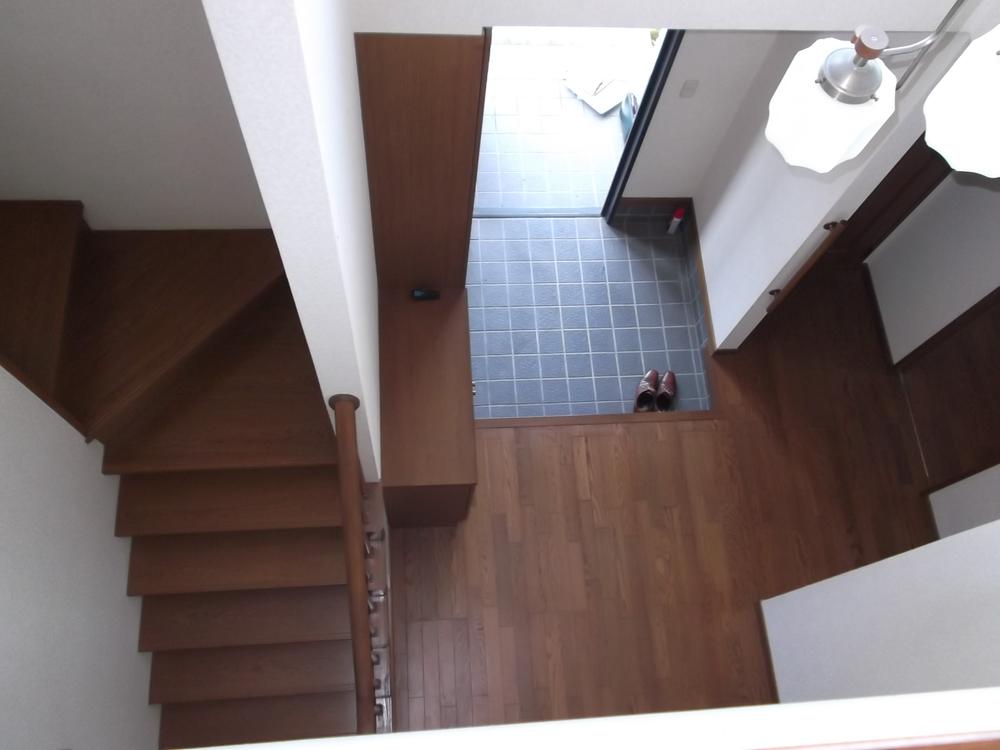 Indoor (September 2013) Shooting
室内(2013年9月)撮影
Wash basin, toilet洗面台・洗面所 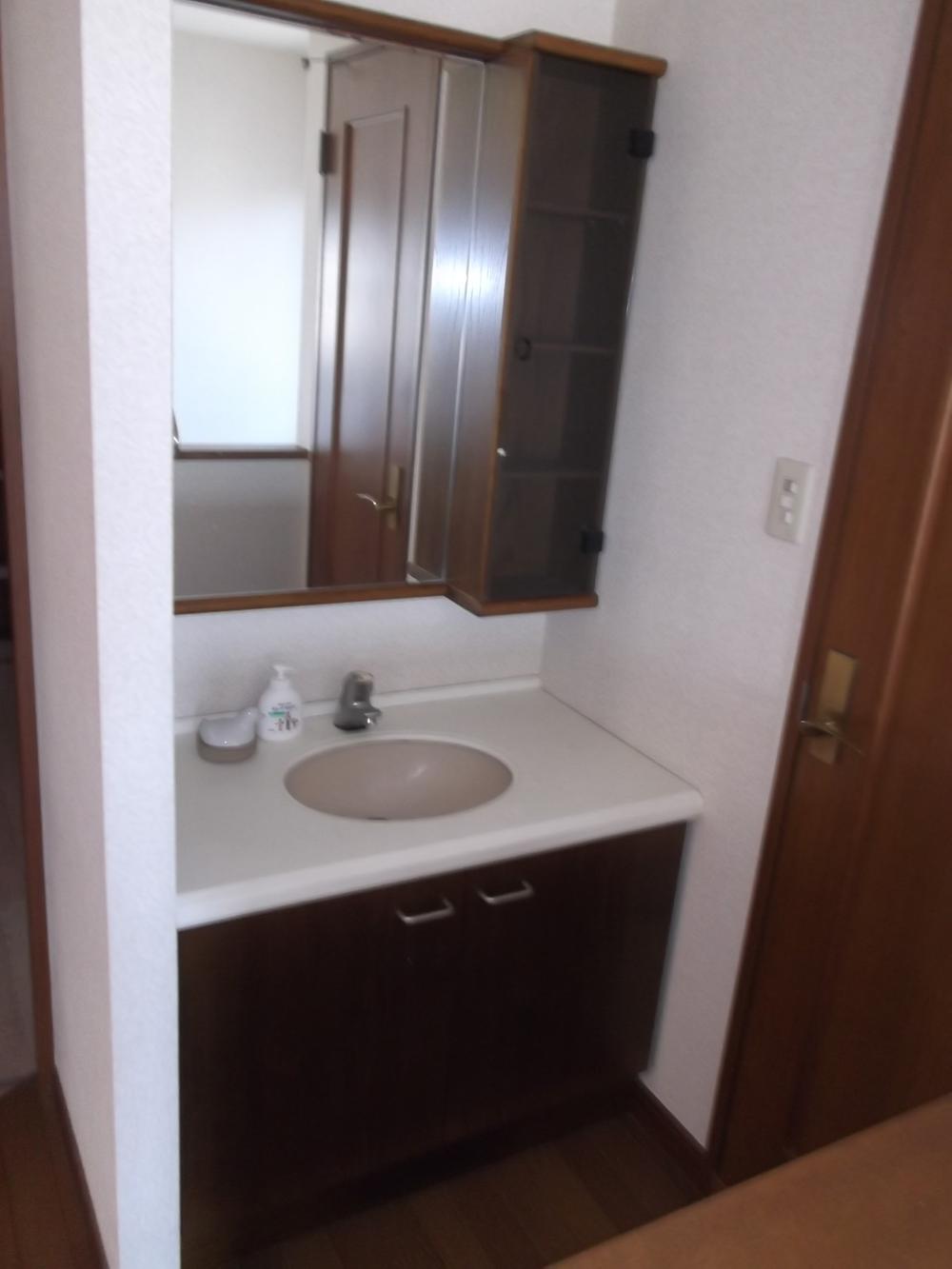 Indoor (September 2013) Shooting
室内(2013年9月)撮影
Toiletトイレ 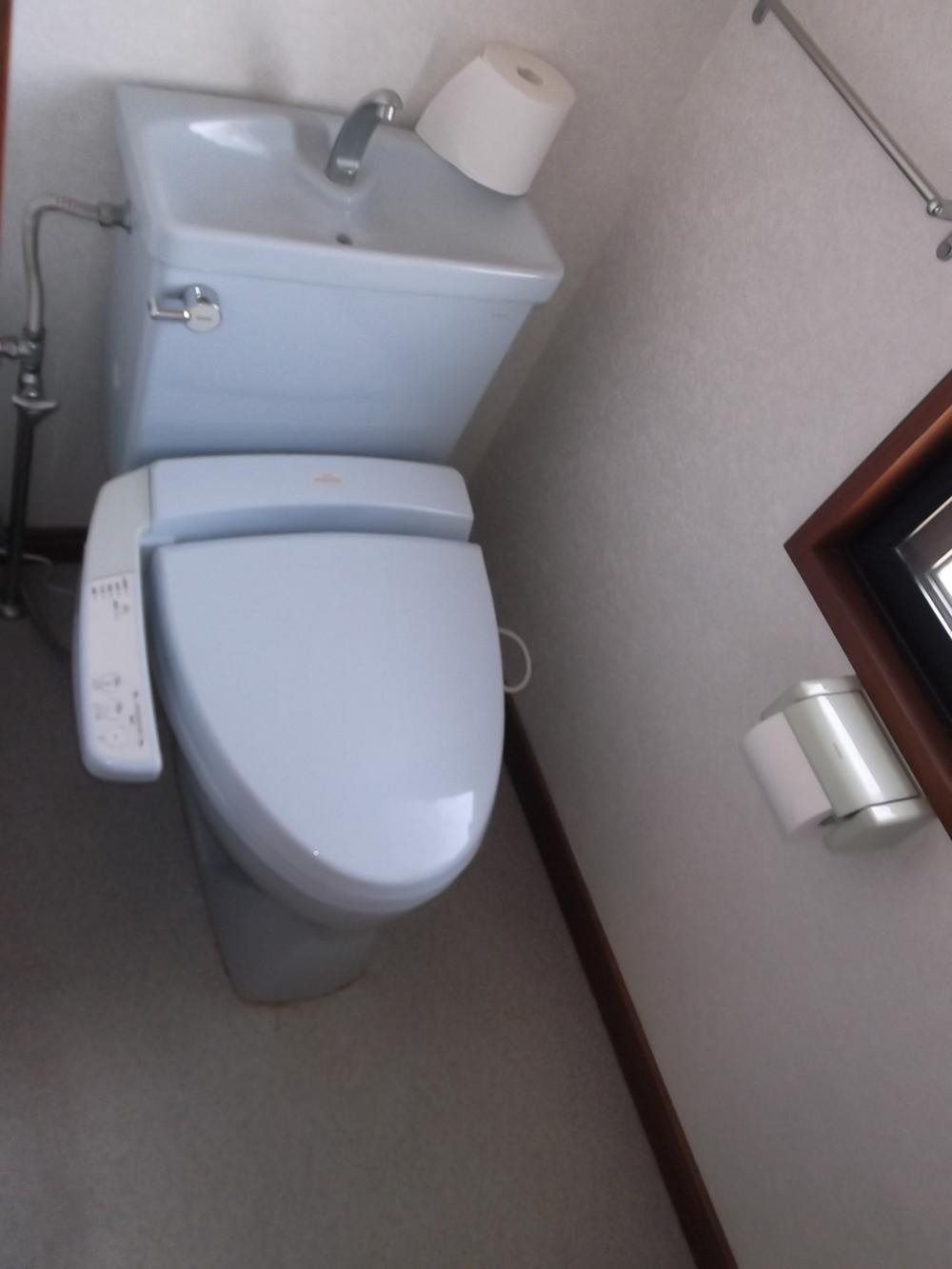 Indoor (September 2013) Shooting
室内(2013年9月)撮影
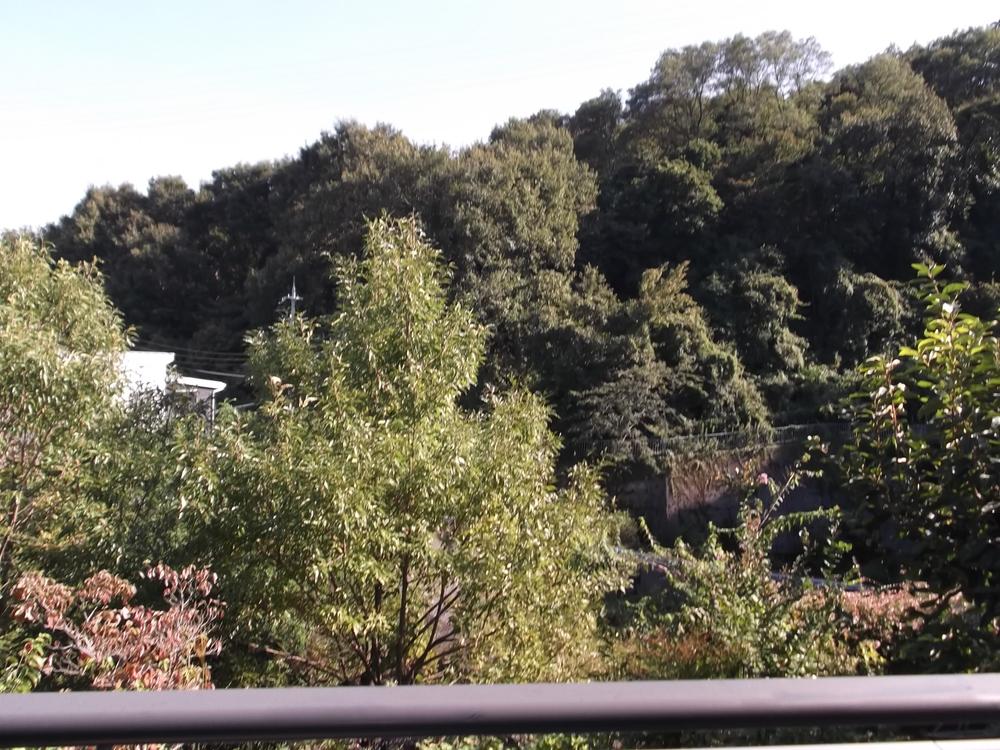 Other
その他
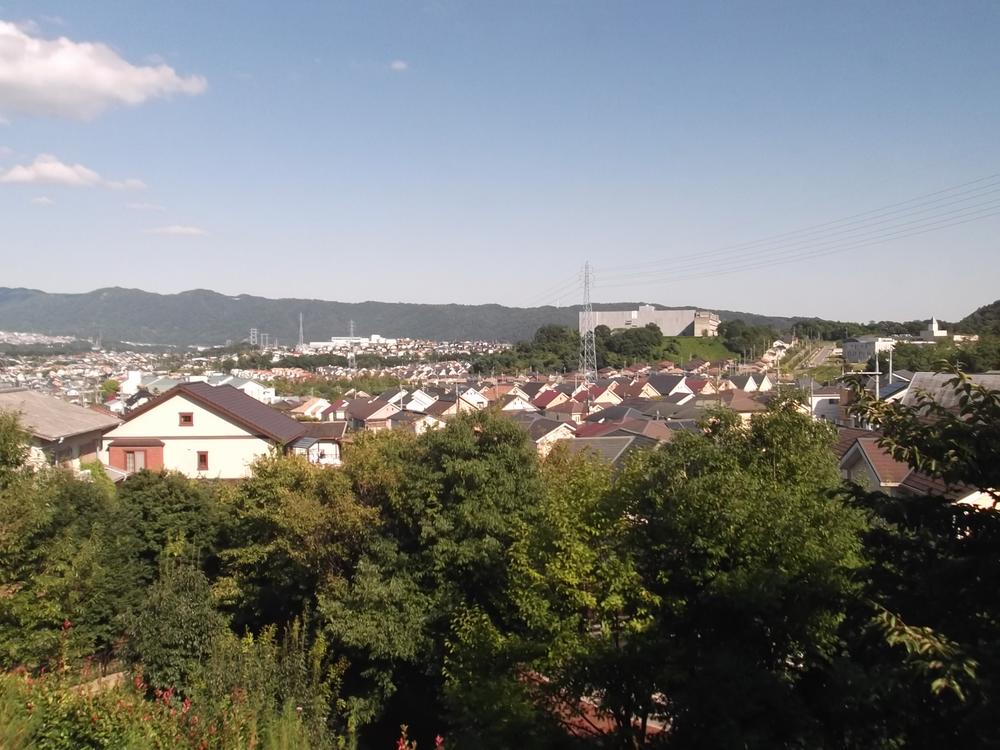 Other
その他
Location
|





















