Used Homes » Kansai » Hyogo Prefecture » Kawanishi
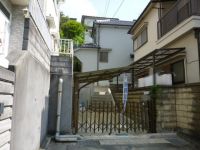 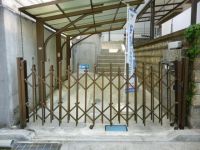
| | Hyogo Prefecture Kawanishi 兵庫県川西市 |
| Nose Electric Railway Myokensen "Tsuzumigataki" walk 8 minutes 能勢電鉄妙見線「鼓滝」歩8分 |
| Immediate Available, System kitchen, Yang per good, A quiet residential area, Washbasin with shower, 2-story, South balcony, The window in the bathroom, High-function toilet, Leafy residential area, Dish washing dryer, All room 6 tatami mats or more, Capital 即入居可、システムキッチン、陽当り良好、閑静な住宅地、シャワー付洗面台、2階建、南面バルコニー、浴室に窓、高機能トイレ、緑豊かな住宅地、食器洗乾燥機、全居室6畳以上、都 |
| Immediate Available, System kitchen, Yang per good, A quiet residential area, Washbasin with shower, 2-story, South balcony, Underfloor Storage, The window in the bathroom, High-function toilet, Leafy residential area, Dish washing dryer, All room 6 tatami mats or more, City gas, A large gap between the neighboring house 即入居可、システムキッチン、陽当り良好、閑静な住宅地、シャワー付洗面台、2階建、南面バルコニー、床下収納、浴室に窓、高機能トイレ、緑豊かな住宅地、食器洗乾燥機、全居室6畳以上、都市ガス、隣家との間隔が大きい |
Features pickup 特徴ピックアップ | | Immediate Available / System kitchen / Yang per good / A quiet residential area / Washbasin with shower / 2-story / South balcony / Underfloor Storage / The window in the bathroom / High-function toilet / Leafy residential area / Dish washing dryer / All room 6 tatami mats or more / City gas / A large gap between the neighboring house 即入居可 /システムキッチン /陽当り良好 /閑静な住宅地 /シャワー付洗面台 /2階建 /南面バルコニー /床下収納 /浴室に窓 /高機能トイレ /緑豊かな住宅地 /食器洗乾燥機 /全居室6畳以上 /都市ガス /隣家との間隔が大きい | Price 価格 | | 14.8 million yen 1480万円 | Floor plan 間取り | | 3LDK 3LDK | Units sold 販売戸数 | | 1 units 1戸 | Land area 土地面積 | | 152 sq m (registration) 152m2(登記) | Building area 建物面積 | | 77.83 sq m (registration) 77.83m2(登記) | Driveway burden-road 私道負担・道路 | | Nothing, North 4.4m width 無、北4.4m幅 | Completion date 完成時期(築年月) | | March 1994 1994年3月 | Address 住所 | | Hyogo Prefecture Kawanishi Tsutsumigataki 2 兵庫県川西市鼓が滝2 | Traffic 交通 | | Nose Electric Railway Myokensen "Tsuzumigataki" walk 8 minutes 能勢電鉄妙見線「鼓滝」歩8分
| Person in charge 担当者より | | Person in charge of real-estate and building Ayumi Yamamoto Age: 20 Daigyokai experience: the purchase of 5 years you live ・ Your sale, It is important scene that could be a turning point in life. So that it is the best proposal for our customers, Please let me advice. Your hopes and your anxiety, etc., Please feel free to contact us anything. 担当者宅建山本 歩美年齢:20代業界経験:5年お住まいのご購入・ご売却は、人生の転機となりうる大事な場面です。お客様にとって一番良いご提案ができるよう、アドバイスさせて頂きます。ご希望やご不安など、何でもお気軽にご相談下さいませ。 | Contact お問い合せ先 | | TEL: 0800-603-2071 [Toll free] mobile phone ・ Also available from PHS
Caller ID is not notified
Please contact the "saw SUUMO (Sumo)"
If it does not lead, If the real estate company TEL:0800-603-2071【通話料無料】携帯電話・PHSからもご利用いただけます
発信者番号は通知されません
「SUUMO(スーモ)を見た」と問い合わせください
つながらない方、不動産会社の方は
| Building coverage, floor area ratio 建ぺい率・容積率 | | Fifty percent ・ Hundred percent 50%・100% | Time residents 入居時期 | | Immediate available 即入居可 | Land of the right form 土地の権利形態 | | Ownership 所有権 | Structure and method of construction 構造・工法 | | Wooden 2-story 木造2階建 | Renovation リフォーム | | February 2009 interior renovation completed (kitchen ・ Outer wall such as in June 2010) 2009年2月内装リフォーム済(キッチン・2010年6月に外壁等) | Use district 用途地域 | | One low-rise 1種低層 | Overview and notices その他概要・特記事項 | | Contact: Ayumi Yamamoto, Facilities: Public Water Supply, This sewage, City gas 担当者:山本 歩美、設備:公営水道、本下水、都市ガス | Company profile 会社概要 | | <Mediation> Minister of Land, Infrastructure and Transport (3) The 006,447 No. Will Real Estate Sales Takarazuka head office Co., Ltd. Will Yubinbango665-0035 Takarazuka, Hyogo Sakasegawa 1-14-6 <仲介>国土交通大臣(3)第006447号ウィル不動産販売 宝塚本店(株)ウィル〒665-0035 兵庫県宝塚市逆瀬川1-14-6 |
Local appearance photo現地外観写真 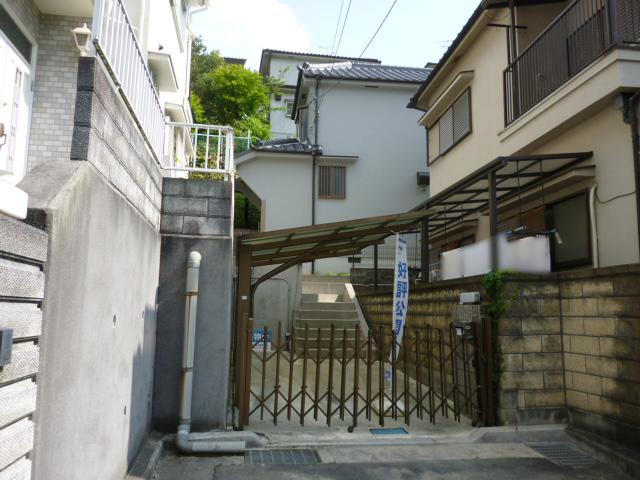 Property appearance (from the north)
物件外観(北側から)
Parking lot駐車場 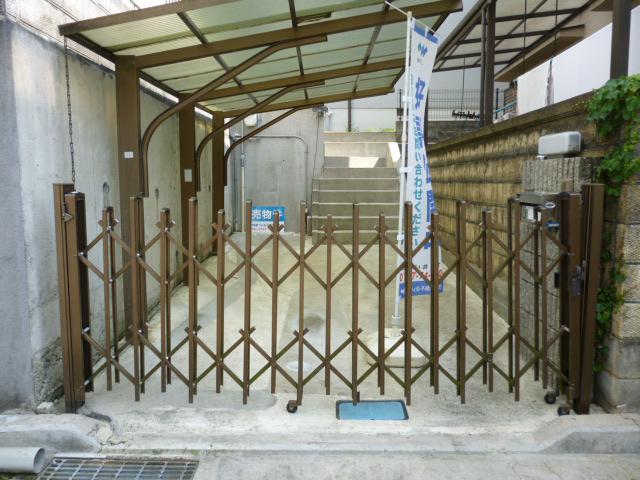 Car space
カースペース
Floor plan間取り図 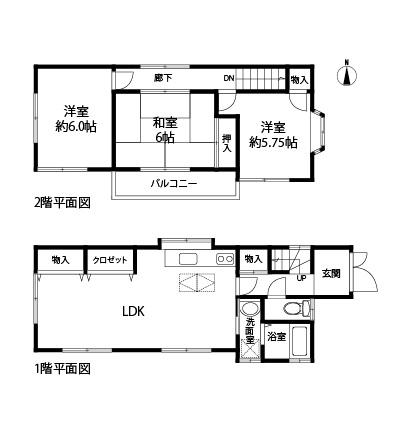 14.8 million yen, 3LDK, Land area 152 sq m , Building area 77.83 sq m floor plan
1480万円、3LDK、土地面積152m2、建物面積77.83m2 間取り図
Local appearance photo現地外観写真 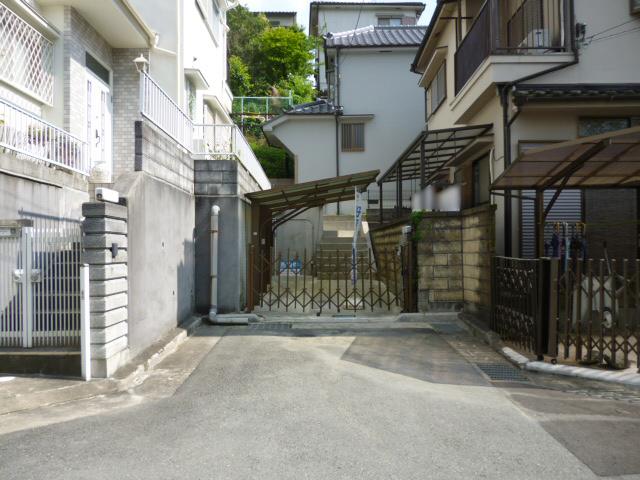 head on
正面から
Livingリビング 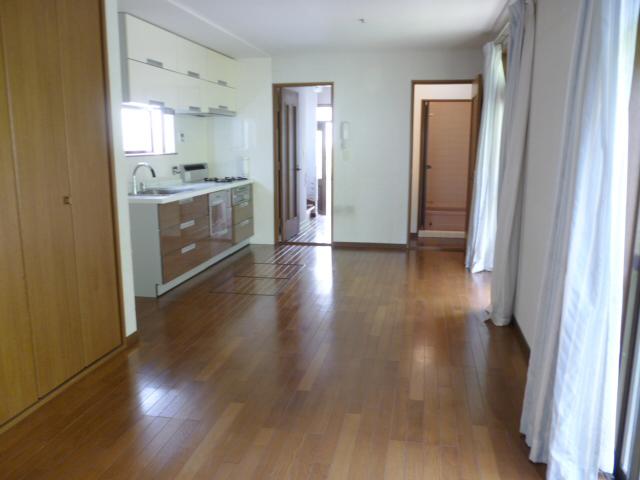 Living (from the west)
リビング(西側から)
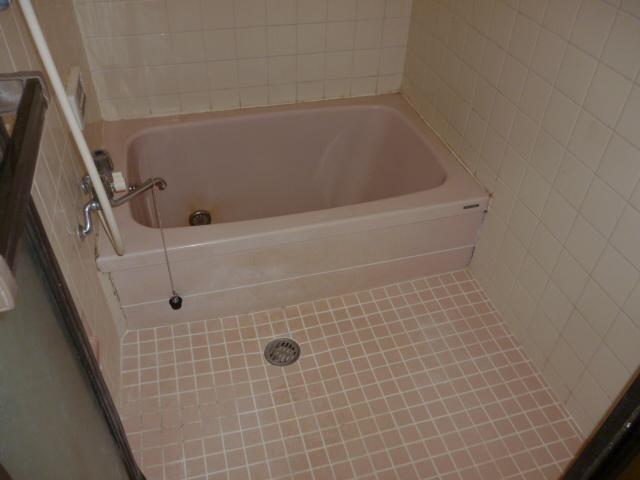 Bathroom
浴室
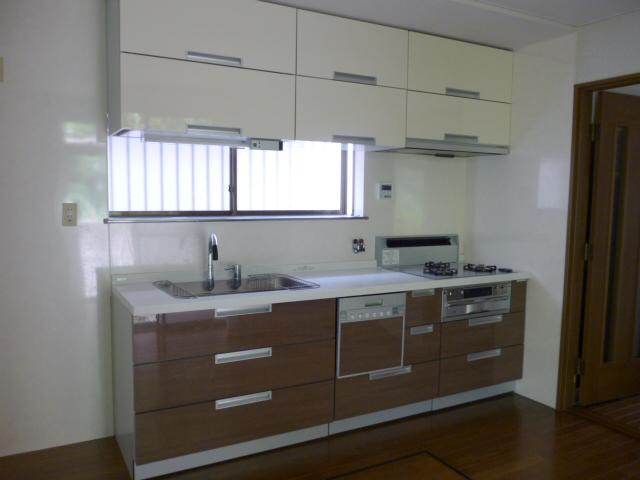 Kitchen
キッチン
Non-living roomリビング以外の居室 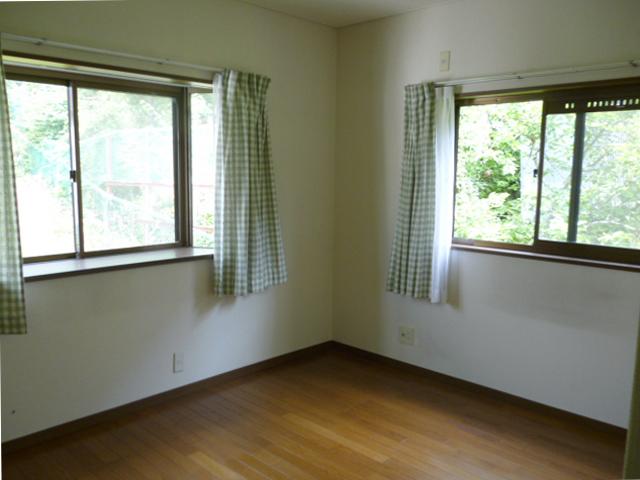 Second floor east side Western-style
2階東側洋室
Wash basin, toilet洗面台・洗面所 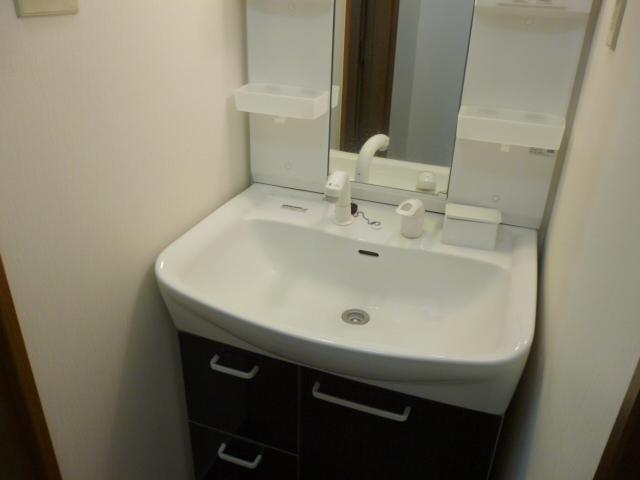 Wash basin
洗面台
Receipt収納 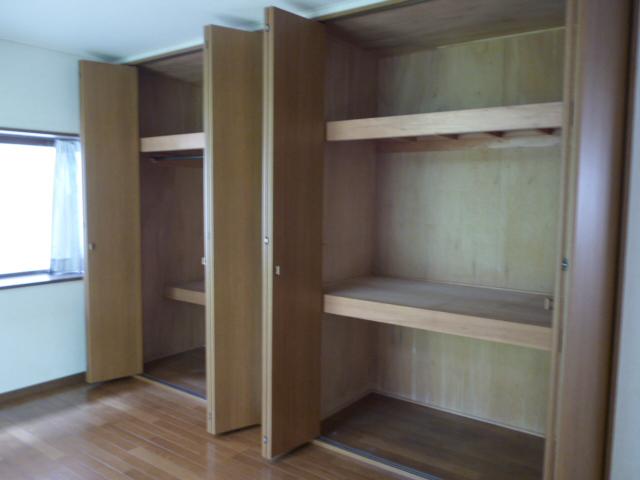 Storage of living
リビングの収納
Toiletトイレ 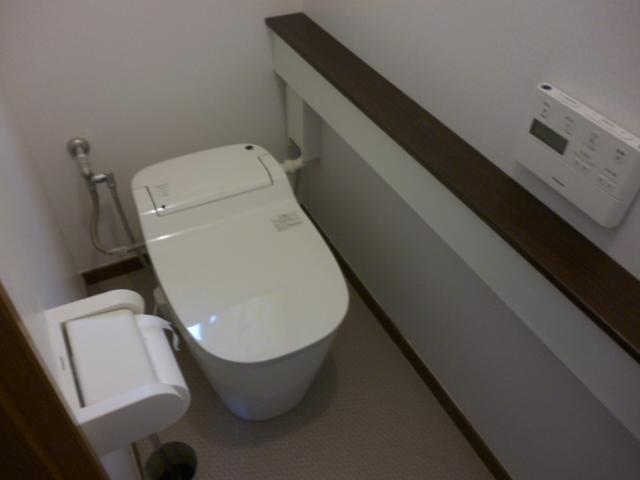 Sensor type of toilet (lighting also attaches the sensor)
センサータイプのトイレ(照明もセンサーで付きます)
Local photos, including front road前面道路含む現地写真 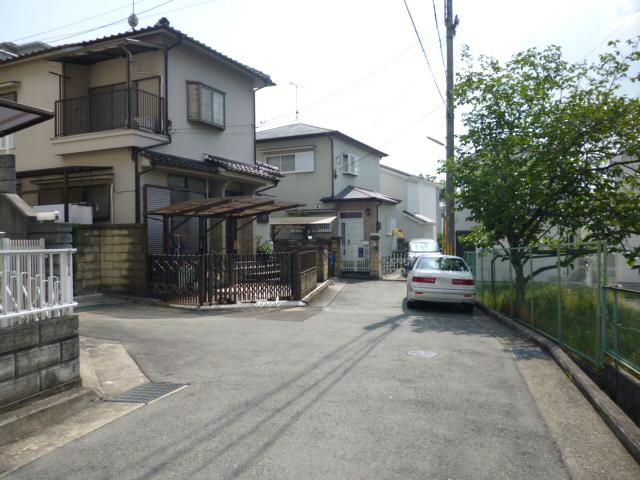 Property of the north front of the road (from the east)
物件の北側前面道路(東側から)
Balconyバルコニー 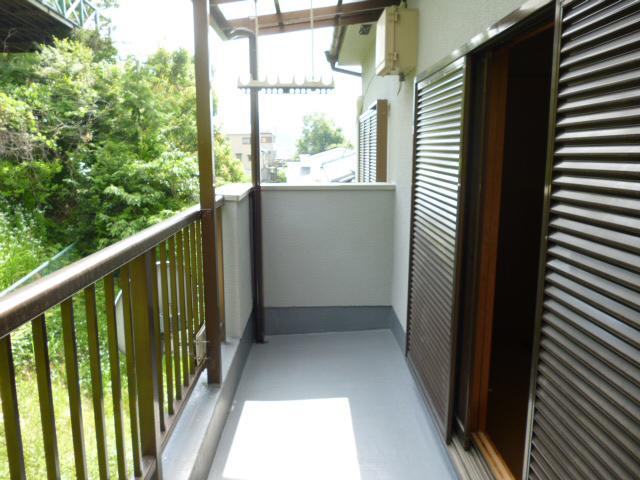 Veranda
ベランダ
Livingリビング 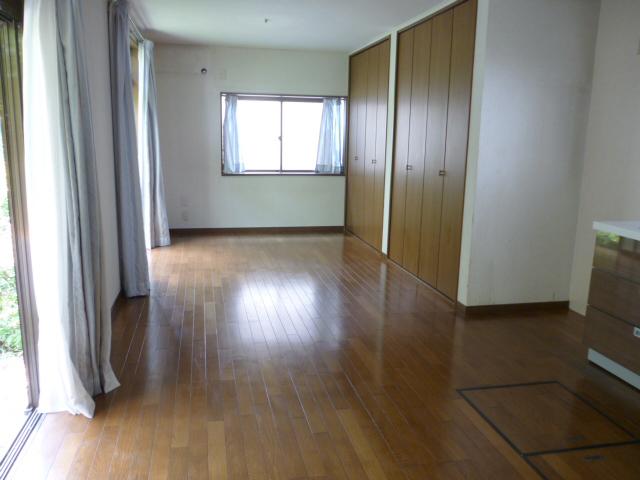 Living (from the east)
リビング(東側から)
Non-living roomリビング以外の居室 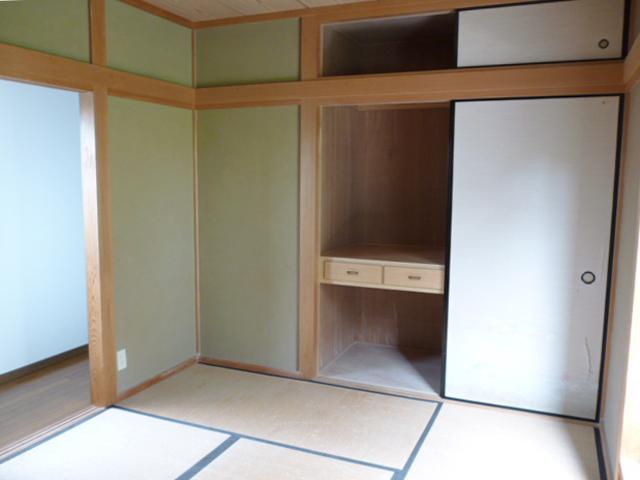 Japanese style room
和室
Toiletトイレ 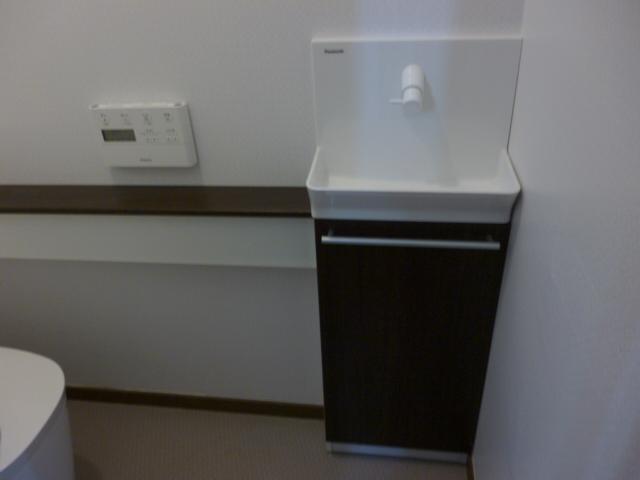 Hand-washing toilet
トイレの手洗い
Local photos, including front road前面道路含む現地写真 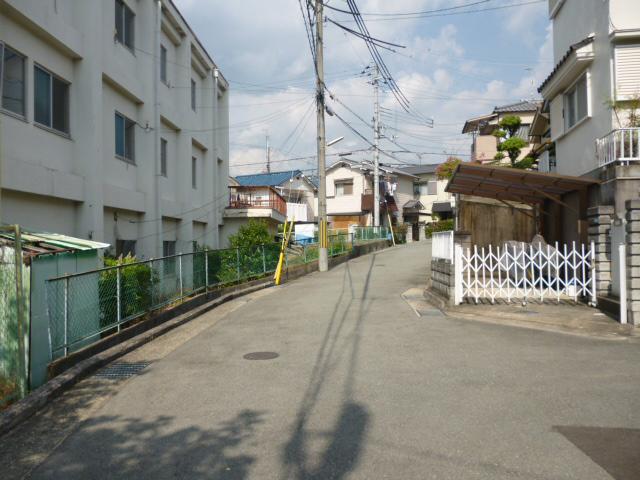 Property of the north front of the road (from the west)
物件の北側前面道路(西側から)
Non-living roomリビング以外の居室 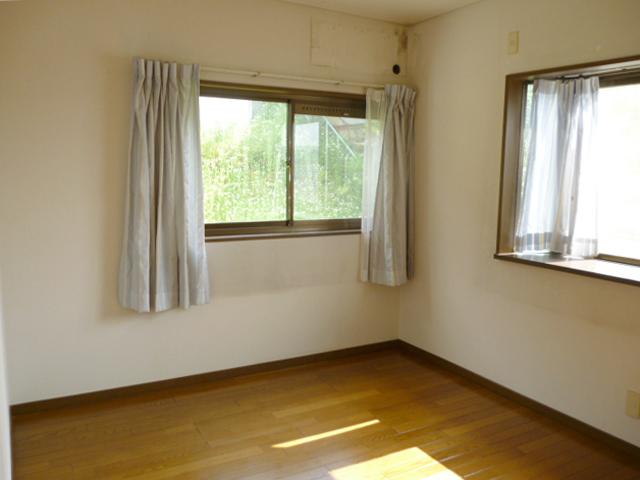 Second floor west Western-style
2階西側洋室
Location
|



















