Used Homes » Kansai » Hyogo Prefecture » Kawanishi
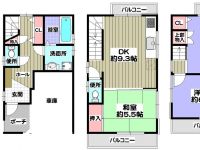 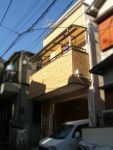
| | Hyogo Prefecture Kawanishi 兵庫県川西市 |
| JR Fukuchiyama Line "Kawanishi Ikeda" walk 13 minutes JR福知山線「川西池田」歩13分 |
| February 2005 construction, Facing south, RV car is also available parking. JR. . Because the north is a waterway, There is a space. 平成17年2月建築、南向き、RV車も駐車可能です。JR.阪急の2ウェイアクセスです。北側は水路ですので、空間があります。 |
| ■ JR Kawanishi Ikeda Station walk 13 minutes ■ Hankyu Hibarigaoka Hanayashiki Station 15-minute walk ■ Hankyu Kawanishi-Noseguchi Station 18 mins ■JR川西池田駅徒歩13分■阪急雲雀丘花屋敷駅徒歩15分■阪急川西能勢口駅徒歩18分 |
Features pickup 特徴ピックアップ | | 2 along the line more accessible / Super close / Facing south / System kitchen / Flat to the station / Siemens south road / A quiet residential area / Japanese-style room / Toilet 2 places / 2 or more sides balcony / The window in the bathroom / Leafy residential area / Built garage / Three-story or more / City gas / Flat terrain 2沿線以上利用可 /スーパーが近い /南向き /システムキッチン /駅まで平坦 /南側道路面す /閑静な住宅地 /和室 /トイレ2ヶ所 /2面以上バルコニー /浴室に窓 /緑豊かな住宅地 /ビルトガレージ /3階建以上 /都市ガス /平坦地 | Price 価格 | | 16.8 million yen 1680万円 | Floor plan 間取り | | 3DK 3DK | Units sold 販売戸数 | | 1 units 1戸 | Land area 土地面積 | | 52.34 sq m (15.83 tsubo) (Registration) 52.34m2(15.83坪)(登記) | Building area 建物面積 | | 75.19 sq m (22.74 tsubo) (Registration) 75.19m2(22.74坪)(登記) | Driveway burden-road 私道負担・道路 | | Share equity 95.9 sq m × (1 / 8), South 4.6m width (contact the road width 5.4m) 共有持分95.9m2×(1/8)、南4.6m幅(接道幅5.4m) | Completion date 完成時期(築年月) | | February 2005 2005年2月 | Address 住所 | | Hyogo Prefecture Kawanishi Minamihanayashiki 3 兵庫県川西市南花屋敷3 | Traffic 交通 | | JR Fukuchiyama Line "Kawanishi Ikeda" walk 13 minutes
Hankyu Takarazuka Line "Hibarigaoka Hanayashiki" walk 15 minutes
Hankyu Takarazuka Line "Kawanishinoseguchi" walk 18 minutes JR福知山線「川西池田」歩13分
阪急宝塚線「雲雀丘花屋敷」歩15分
阪急宝塚線「川西能勢口」歩18分
| Related links 関連リンク | | [Related Sites of this company] 【この会社の関連サイト】 | Person in charge 担当者より | | Person in charge of real-estate and building Akimoto Toshio Age: 40 Daigyokai Experience: 24 years mediation history 24 years, Hokusetsu ・ Come the expertise gained in six of office experience between Hanshin, Please help us to sort living of everyone. To suit your needs we will be support from all angles. Peace of mind and trust "mediation of Kintetsu". 担当者宅建秋本 利夫年齢:40代業界経験:24年仲介歴24年、北摂・阪神間の6営業所の経験で培ったノウハウを是非、皆様の住替えにお役立て下さい。お客様のニーズに合わせてあらゆる角度からサポートさせて頂きます。安心と信頼「近鉄の仲介」。 | Contact お問い合せ先 | | TEL: 0800-603-0428 [Toll free] mobile phone ・ Also available from PHS
Caller ID is not notified
Please contact the "saw SUUMO (Sumo)"
If it does not lead, If the real estate company TEL:0800-603-0428【通話料無料】携帯電話・PHSからもご利用いただけます
発信者番号は通知されません
「SUUMO(スーモ)を見た」と問い合わせください
つながらない方、不動産会社の方は
| Building coverage, floor area ratio 建ぺい率・容積率 | | 60% ・ 184 percent 60%・184% | Time residents 入居時期 | | March 2016 schedule 2016年3月予定 | Land of the right form 土地の権利形態 | | Ownership 所有権 | Structure and method of construction 構造・工法 | | Wooden three-story (framing method) 木造3階建(軸組工法) | Use district 用途地域 | | One middle and high 1種中高 | Other limitations その他制限事項 | | Regulations have by the Aviation Law, Regulations have by the River Law, Height district 航空法による規制有、河川法による規制有、高度地区 | Overview and notices その他概要・特記事項 | | Contact: Akimoto Toshio , Facilities: Public Water Supply, This sewage, City gas, Parking: Garage 担当者:秋本 利夫 、設備:公営水道、本下水、都市ガス、駐車場:車庫 | Company profile 会社概要 | | <Mediation> Minister of Land, Infrastructure and Transport (9) No. 003,123 (one company) Real Estate Association (Corporation) metropolitan area real estate Fair Trade Council member Kintetsu Real Estate Co., Ltd. Nishinomiya office Yubinbango662-0832 Nishinomiya, Hyogo Prefecture Kofuen 1-8-11 Evita first floor Forest <仲介>国土交通大臣(9)第003123号(一社)不動産協会会員 (公社)首都圏不動産公正取引協議会加盟近鉄不動産(株)西宮営業所〒662-0832 兵庫県西宮市甲風園1-8-11 エビータの森1階 |
Floor plan間取り図 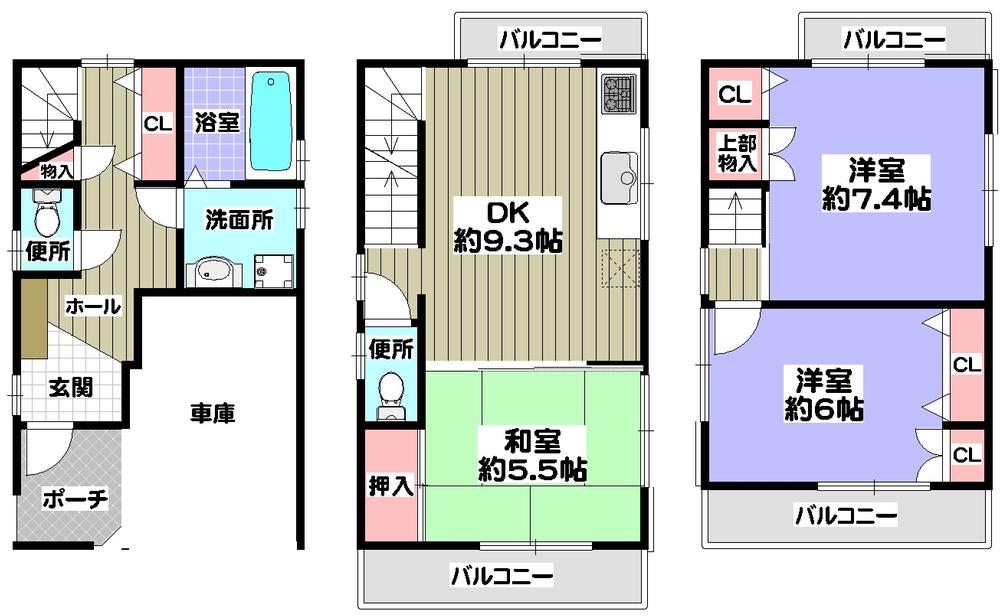 16.8 million yen, 3DK, Land area 52.34 sq m , Building area 75.19 sq m
1680万円、3DK、土地面積52.34m2、建物面積75.19m2
Local appearance photo現地外観写真 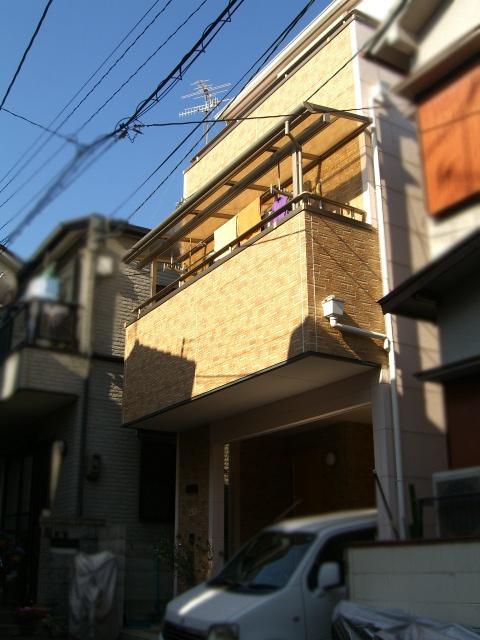 Local (12 May 2013) Shooting
現地(2013年12月)撮影
Local photos, including front road前面道路含む現地写真 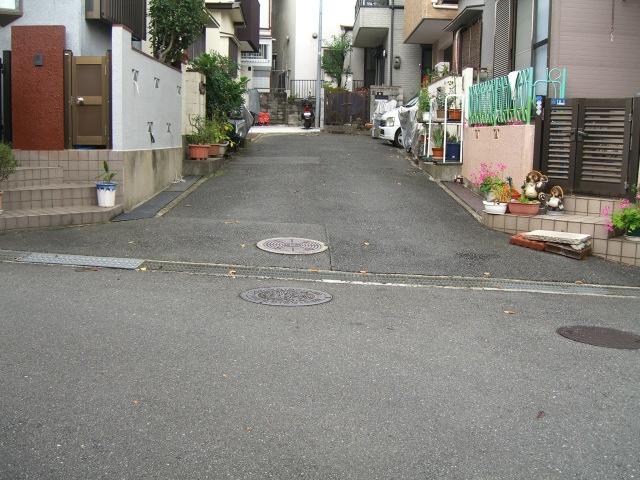 Local (12 May 2013) Shooting
現地(2013年12月)撮影
Bathroom浴室 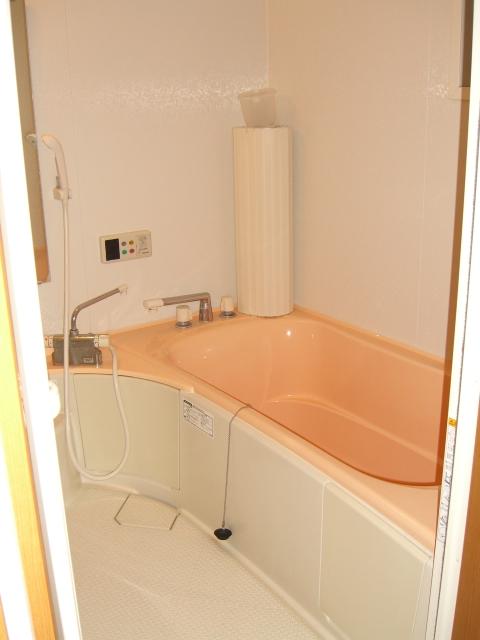 Indoor (12 May 2013) Shooting
室内(2013年12月)撮影
Kitchenキッチン 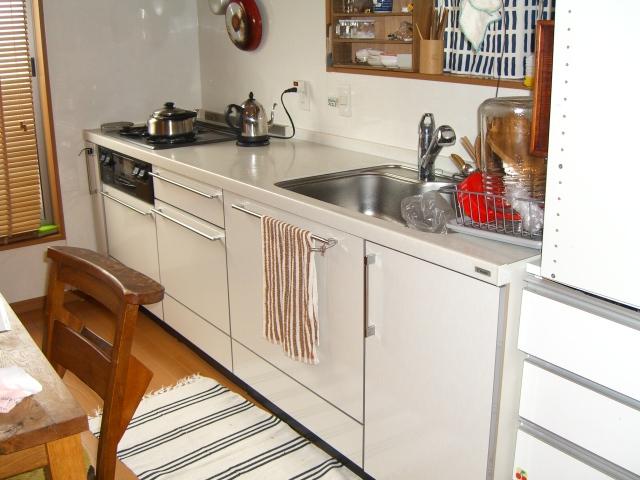 Indoor (20 May 2013) Shooting
室内(2013年20月)撮影
Non-living roomリビング以外の居室 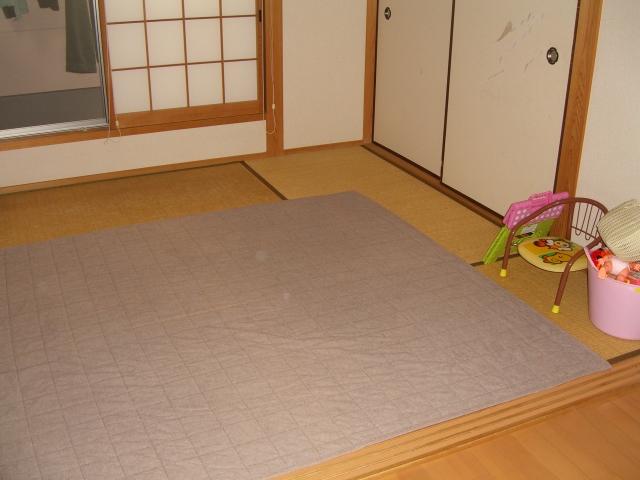 Indoor (12 May 2013) Shooting
室内(2013年12月)撮影
Entrance玄関 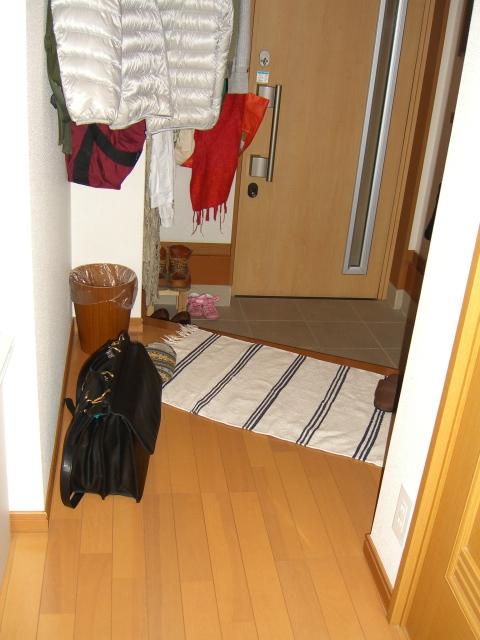 Indoor (12 May 2013) Shooting
室内(2013年12月)撮影
Wash basin, toilet洗面台・洗面所 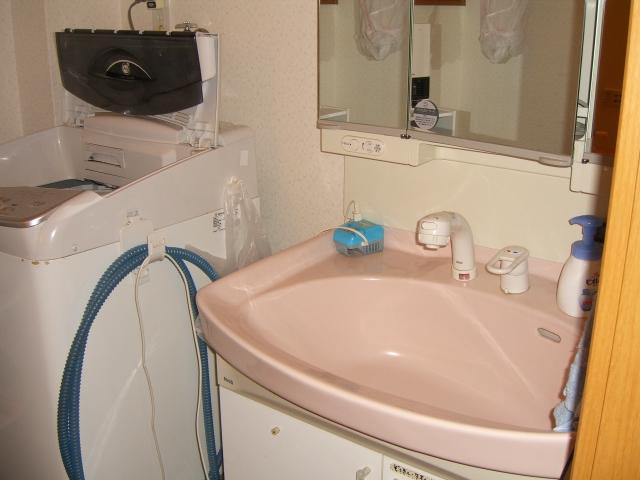 Indoor (12 May 2013) Shooting
室内(2013年12月)撮影
Toiletトイレ 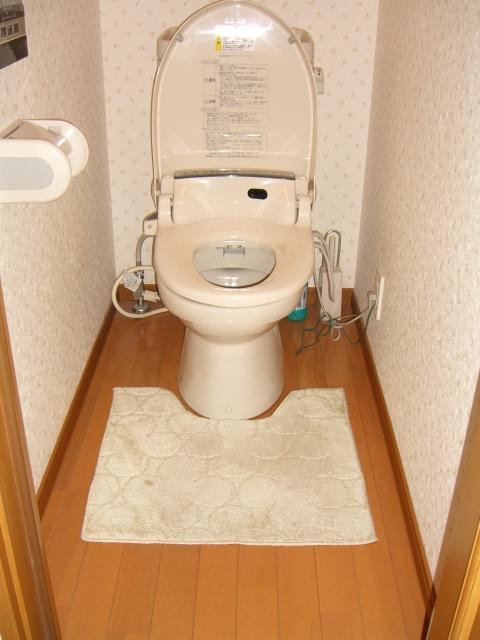 Second floor Indoor (12 May 2013) Shooting
2階 室内(2013年12月)撮影
Balconyバルコニー 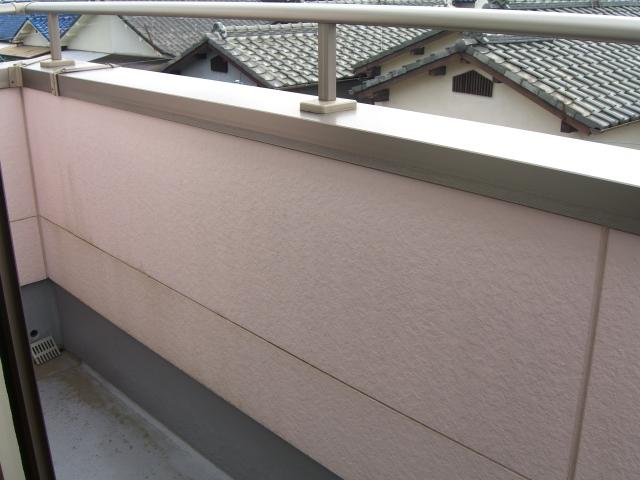 Local (12 May 2013) Shooting
現地(2013年12月)撮影
Supermarketスーパー 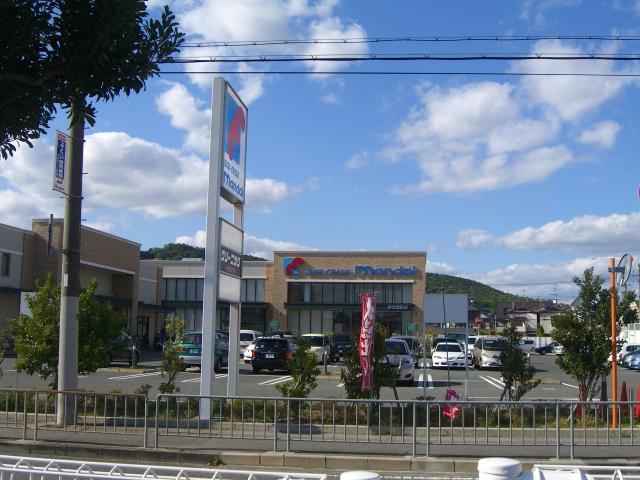 Bandai to Minamihanayashiki shop 350m
万代南花屋敷店まで350m
View photos from the dwelling unit住戸からの眺望写真 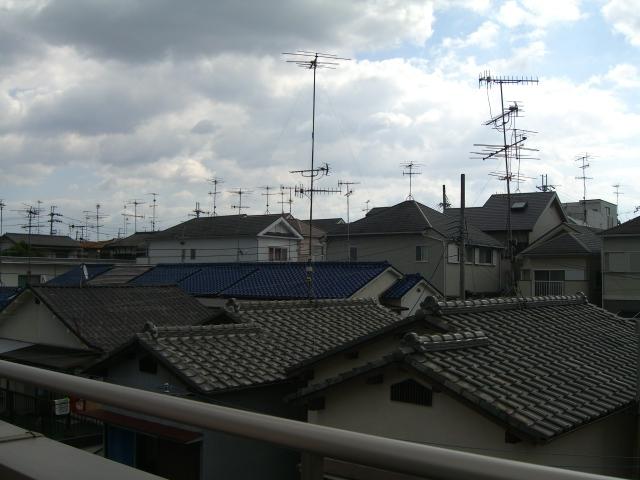 View from the site (December 2013) Shooting
現地からの眺望(2013年12月)撮影
Otherその他 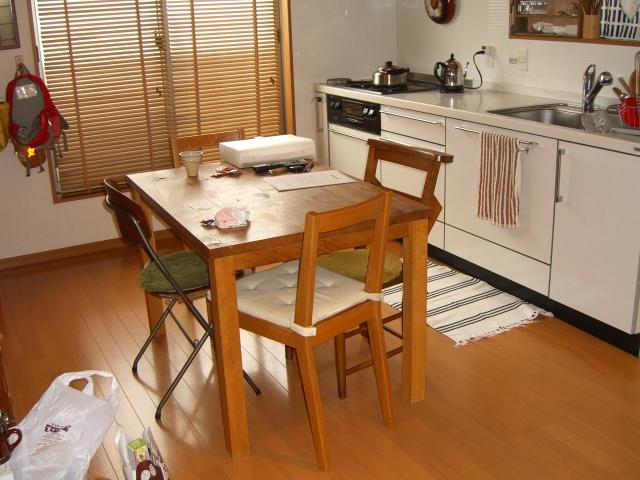 Indoor (12 May 2013) Shooting
室内(2013年12月)撮影
Non-living roomリビング以外の居室 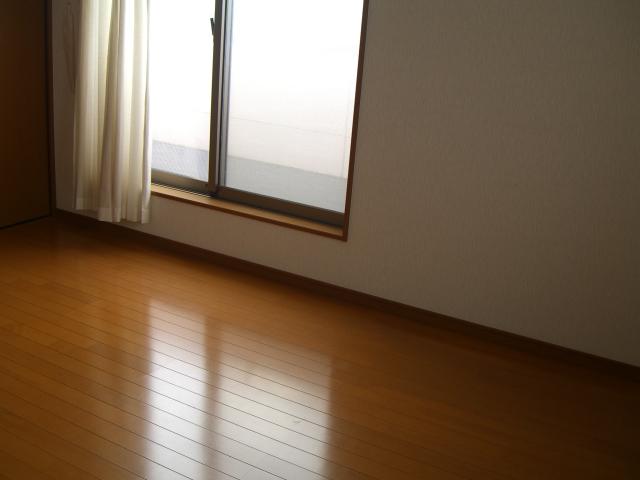 Indoor (12 May 2013) Shooting
室内(2013年12月)撮影
Toiletトイレ 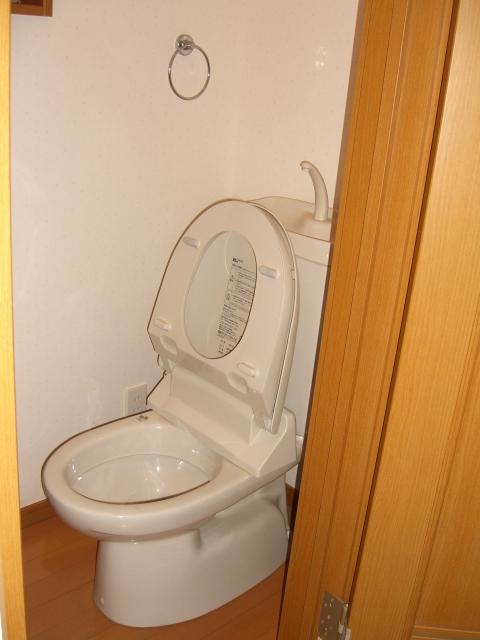 1st floor Indoor (12 May 2013) Shooting
1階 室内(2013年12月)撮影
Shopping centreショッピングセンター 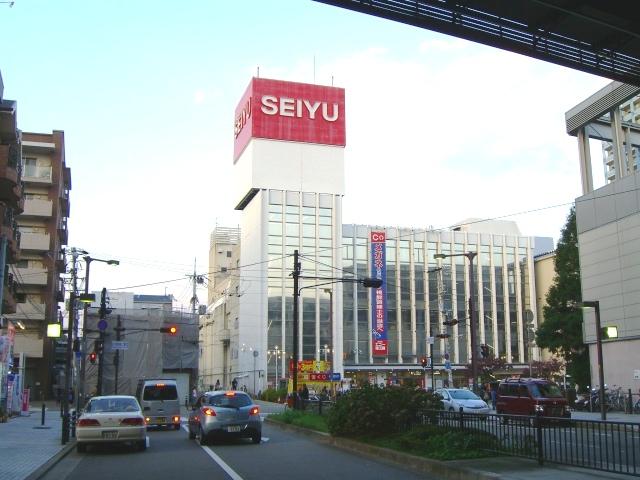 1600m to Seiyu Kawanishi shop
西友川西店まで1600m
View photos from the dwelling unit住戸からの眺望写真 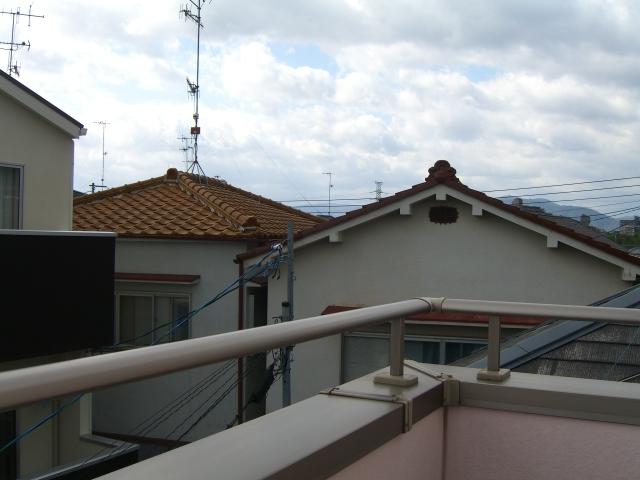 View from local (southwest side) (December 2013) Shooting
現地からの眺望(南西側)(2013年12月)撮影
Otherその他 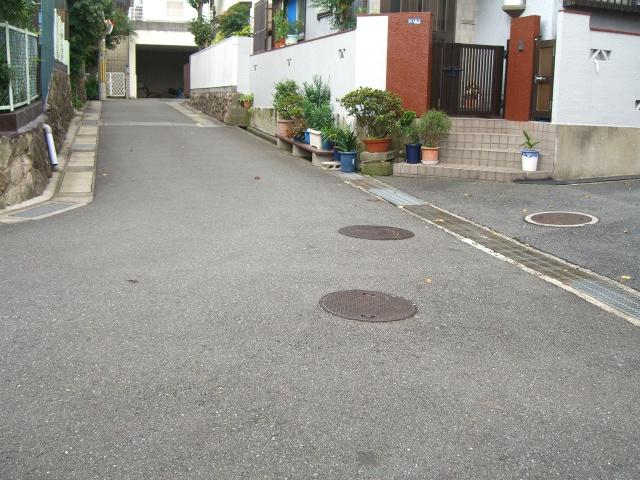 Access road to the local front road
現地前面道路への進入路
Shopping centreショッピングセンター 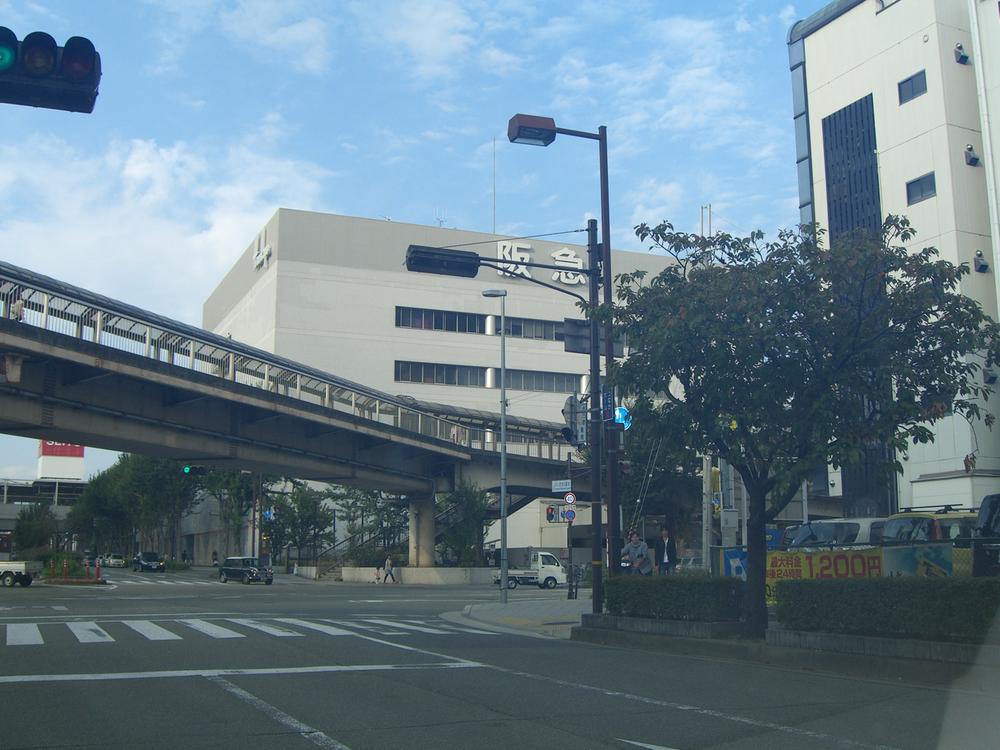 Kawanishi Hankyu up to 1300m
川西阪急まで1300m
Kindergarten ・ Nursery幼稚園・保育園 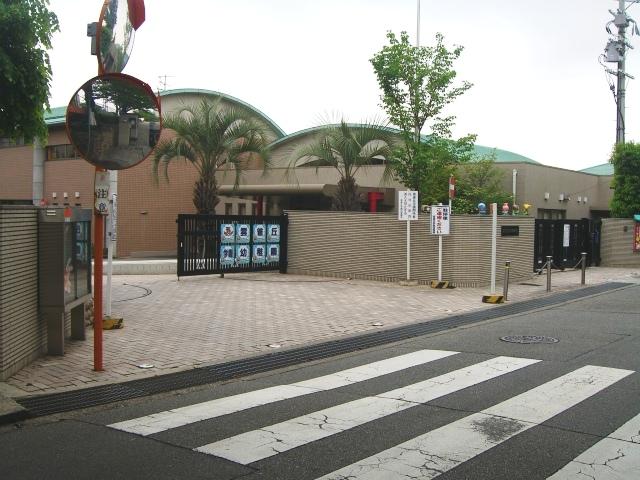 Hibarigaoka to school kindergarten 900m
雲雀丘学園幼稚園まで900m
Primary school小学校 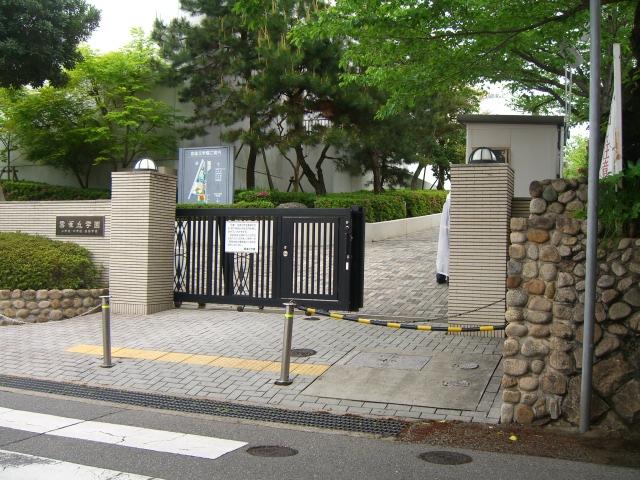 1200m to private Hibarigaoka Gakuen Elementary School
私立雲雀丘学園小学校まで1200m
Location
| 





















