Used Homes » Kansai » Hyogo Prefecture » Kawanishi
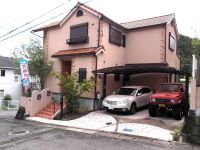 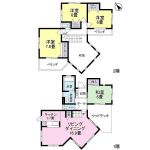
| | Hyogo Prefecture Kawanishi 兵庫県川西市 |
| Hankyu "Hagiharadai" walk 7 minutes 阪急バス「萩原台」歩7分 |
Features pickup 特徴ピックアップ | | Parking two Allowed / Immediate Available / LDK20 tatami mats or more / Land 50 square meters or more / See the mountain / System kitchen / Bathroom Dryer / Corner lot / garden / Toilet 2 places / 2-story / Southeast direction / The window in the bathroom / Atrium / Leafy residential area / Wood deck / Dish washing dryer / Floor heating 駐車2台可 /即入居可 /LDK20畳以上 /土地50坪以上 /山が見える /システムキッチン /浴室乾燥機 /角地 /庭 /トイレ2ヶ所 /2階建 /東南向き /浴室に窓 /吹抜け /緑豊かな住宅地 /ウッドデッキ /食器洗乾燥機 /床暖房 | Price 価格 | | 36,900,000 yen 3690万円 | Floor plan 間取り | | 4LDK 4LDK | Units sold 販売戸数 | | 1 units 1戸 | Total units 総戸数 | | 1 units 1戸 | Land area 土地面積 | | 251.63 sq m (76.11 tsubo) (Registration) 251.63m2(76.11坪)(登記) | Building area 建物面積 | | 106.2 sq m (32.12 tsubo) (Registration) 106.2m2(32.12坪)(登記) | Driveway burden-road 私道負担・道路 | | Nothing, Southeast 6m width (contact the road width 11.9m), Northeast 6m width (contact the road width 10.3m) 無、南東6m幅(接道幅11.9m)、北東6m幅(接道幅10.3m) | Completion date 完成時期(築年月) | | December 2004 2004年12月 | Address 住所 | | Hyogo Prefecture Kawanishi Hagiharadainishi 2 兵庫県川西市萩原台西2 | Traffic 交通 | | Hankyu "Hagiharadai" walk 7 minutes 阪急バス「萩原台」歩7分 | Person in charge 担当者より | | Rep Nishio Masahiro 担当者西尾 正弘 | Contact お問い合せ先 | | Tokyu Livable Inc. Kawanishi Center TEL: 0800-808-7993 [Toll free] mobile phone ・ Also available from PHS
Caller ID is not notified
Please contact the "saw SUUMO (Sumo)"
If it does not lead, If the real estate company 東急リバブル(株)川西センターTEL:0800-808-7993【通話料無料】携帯電話・PHSからもご利用いただけます
発信者番号は通知されません
「SUUMO(スーモ)を見た」と問い合わせください
つながらない方、不動産会社の方は
| Building coverage, floor area ratio 建ぺい率・容積率 | | Fifty percent ・ 80% 50%・80% | Time residents 入居時期 | | Immediate available 即入居可 | Land of the right form 土地の権利形態 | | Ownership 所有権 | Structure and method of construction 構造・工法 | | Wooden 2-story (framing method) 木造2階建(軸組工法) | Construction 施工 | | (Ltd.) one-of-a-kind (株)オンリーワン | Use district 用途地域 | | One low-rise 1種低層 | Other limitations その他制限事項 | | Residential land development construction regulation area 宅地造成工事規制区域 | Overview and notices その他概要・特記事項 | | Contact: Nishio Masahiro, Facilities: Public Water Supply, This sewage, City gas, Parking: Car Port 担当者:西尾 正弘、設備:公営水道、本下水、都市ガス、駐車場:カーポート | Company profile 会社概要 | | <Mediation> Minister of Land, Infrastructure and Transport (10) No. 002611 (one company) Real Estate Association (Corporation) metropolitan area real estate Fair Trade Council member Tokyu Livable Inc. Kawanishi center Yubinbango666-0016 Hyogo Prefecture Kawanishi center-cho 8-8 amenities Kawanishi building first floor <仲介>国土交通大臣(10)第002611号(一社)不動産協会会員 (公社)首都圏不動産公正取引協議会加盟東急リバブル(株)川西センター〒666-0016 兵庫県川西市中央町8-8 アメニティ川西ビル1階 |
Local appearance photo現地外観写真 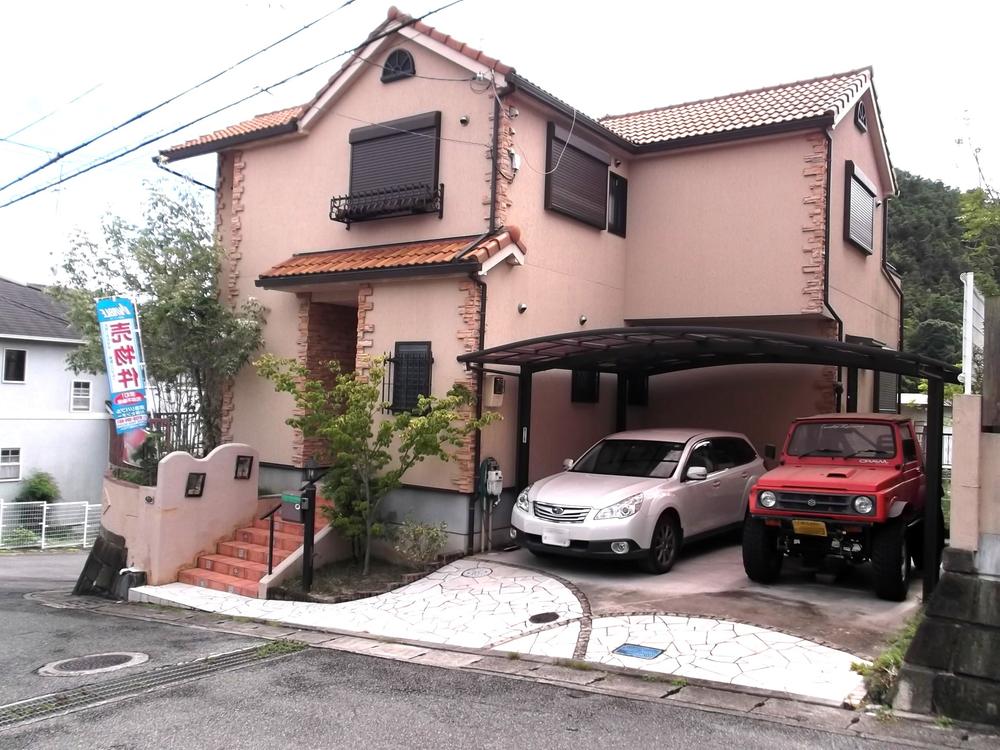 December 2004 architecture
平成16年12月建築
Floor plan間取り図 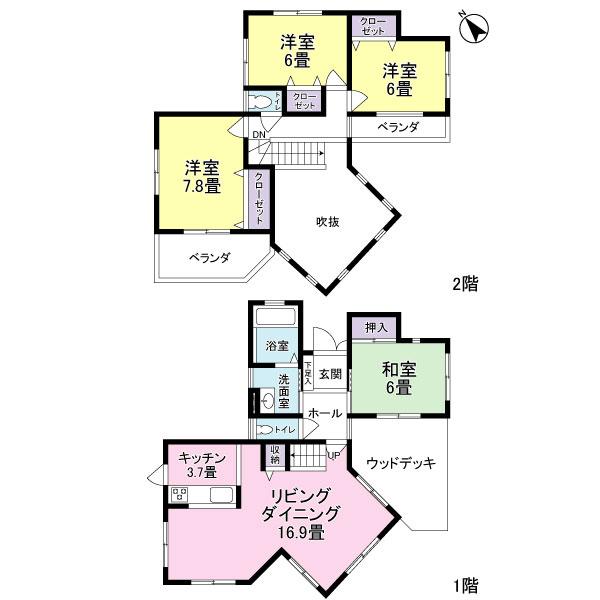 36,900,000 yen, 4LDK, Land area 251.63 sq m , Floor plan of the building area 106.2 sq m 4LDK type
3690万円、4LDK、土地面積251.63m2、建物面積106.2m2 4LDKタイプの間取り
Entrance玄関 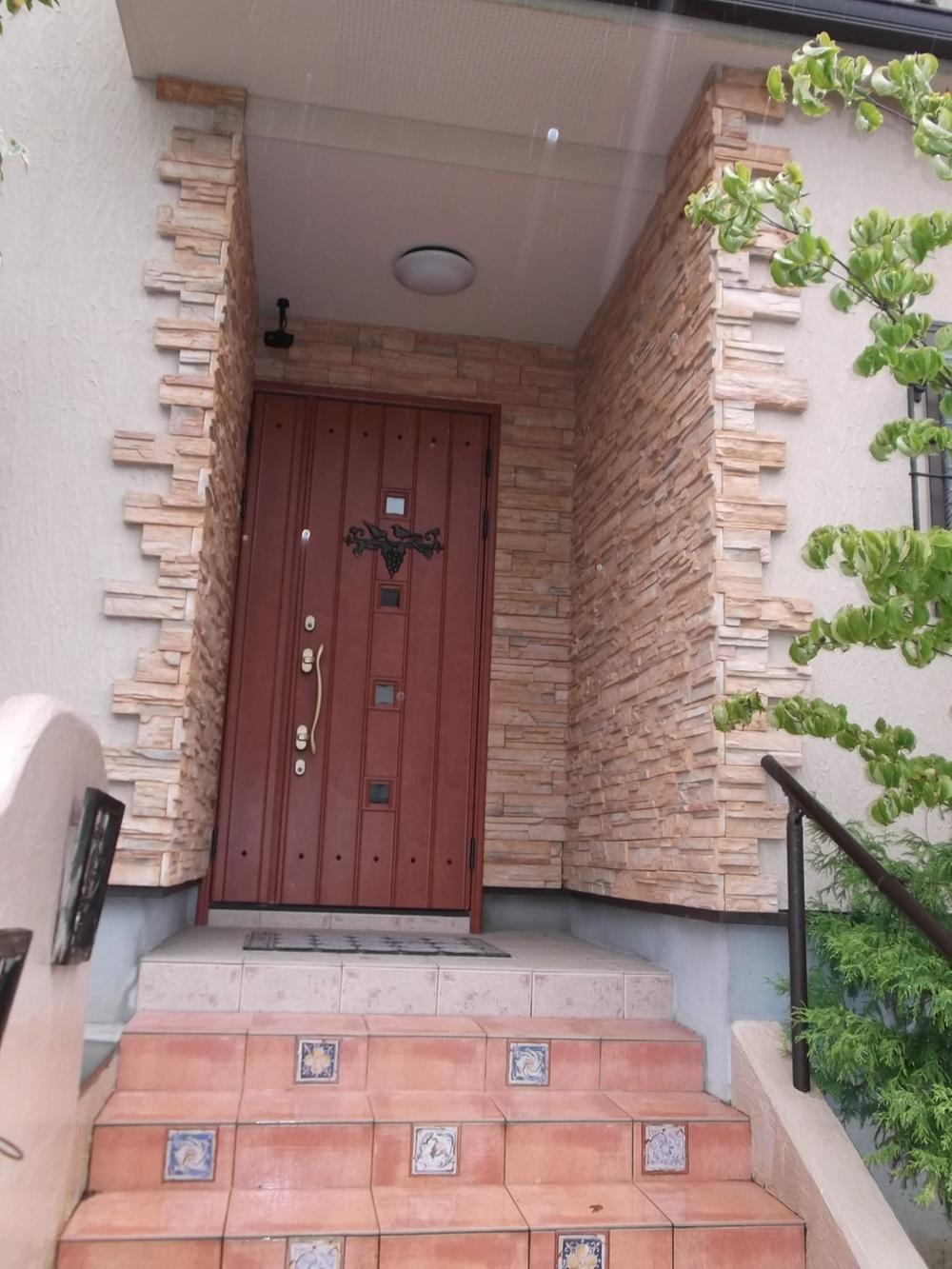 Tile is stretched
タイルは張っています
Local appearance photo現地外観写真 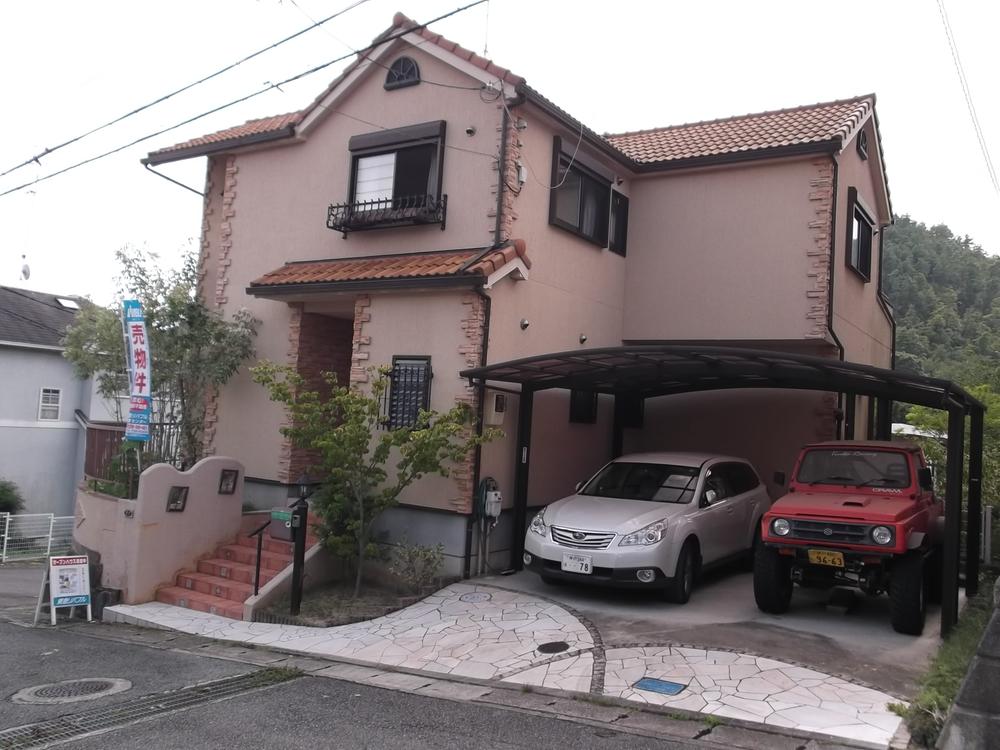 Since it is a vacant house you can see your free
空家ですのでご自由にご覧いただけます
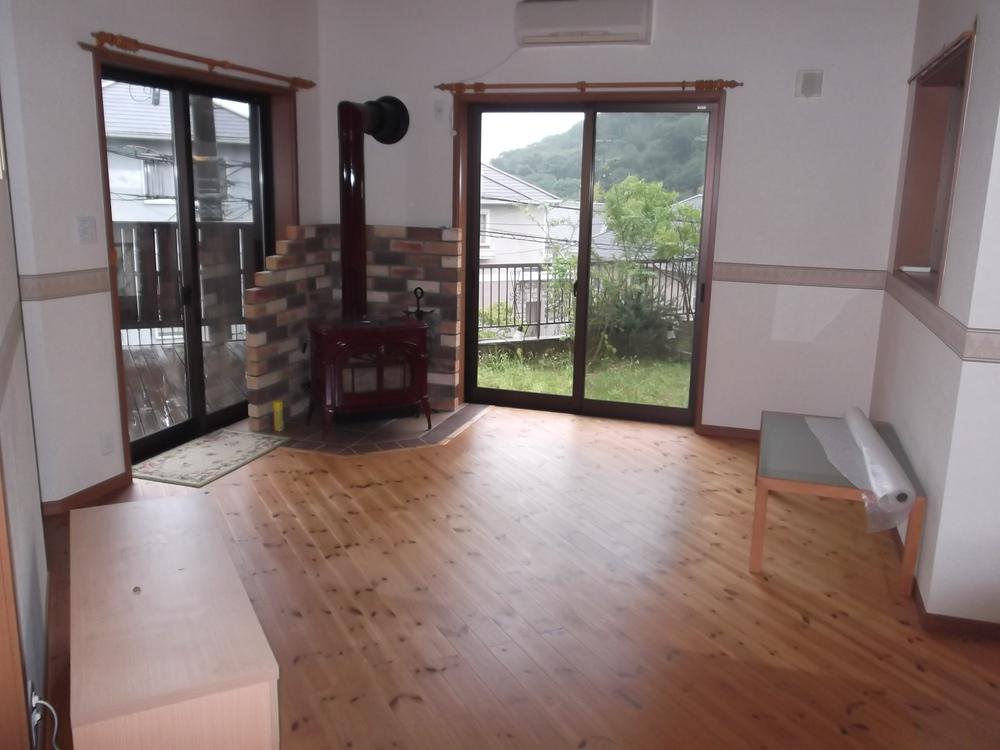 Living
リビング
Bathroom浴室 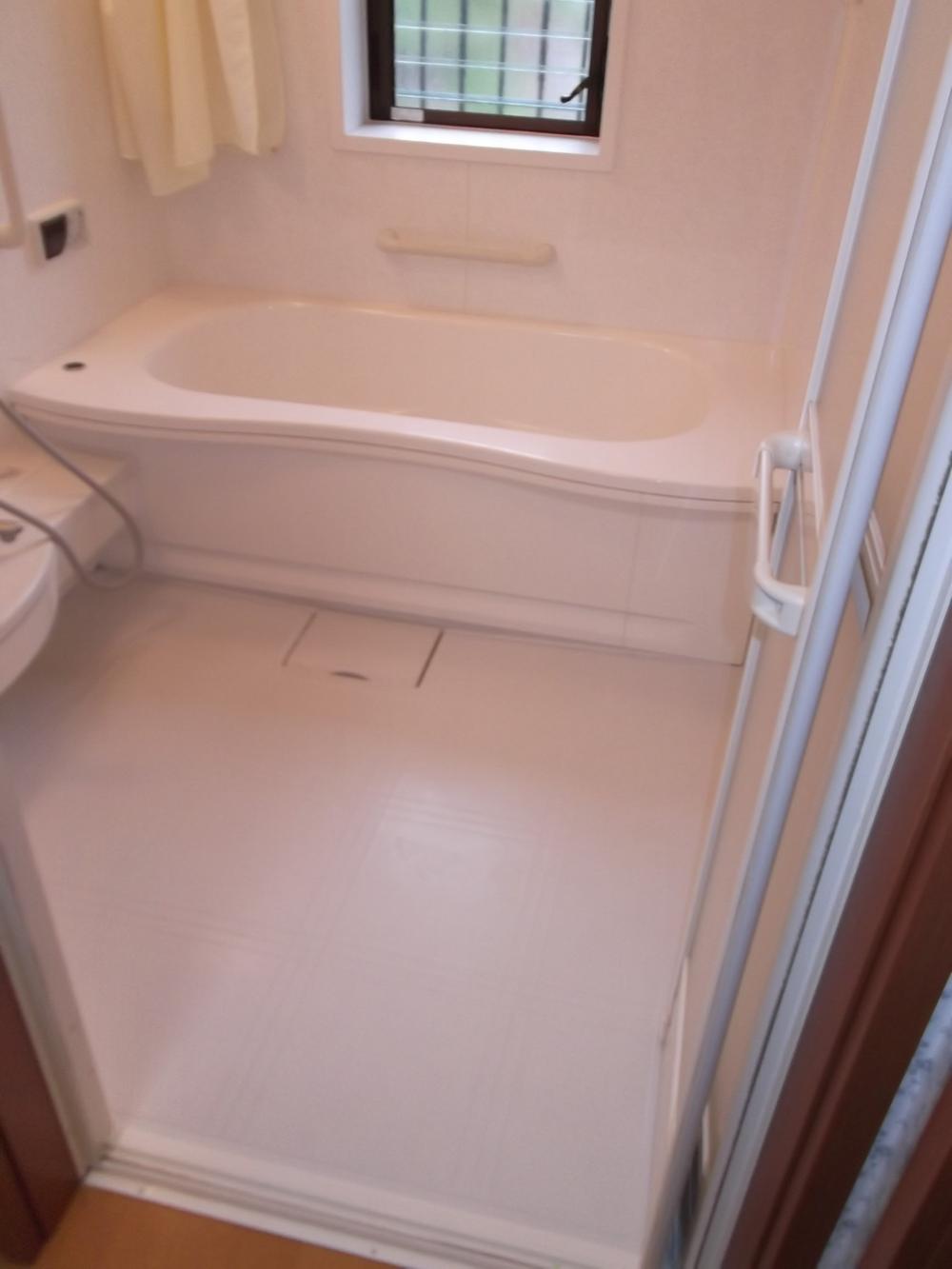 Barrier-free specification
バリアフリー仕様
Kitchenキッチン 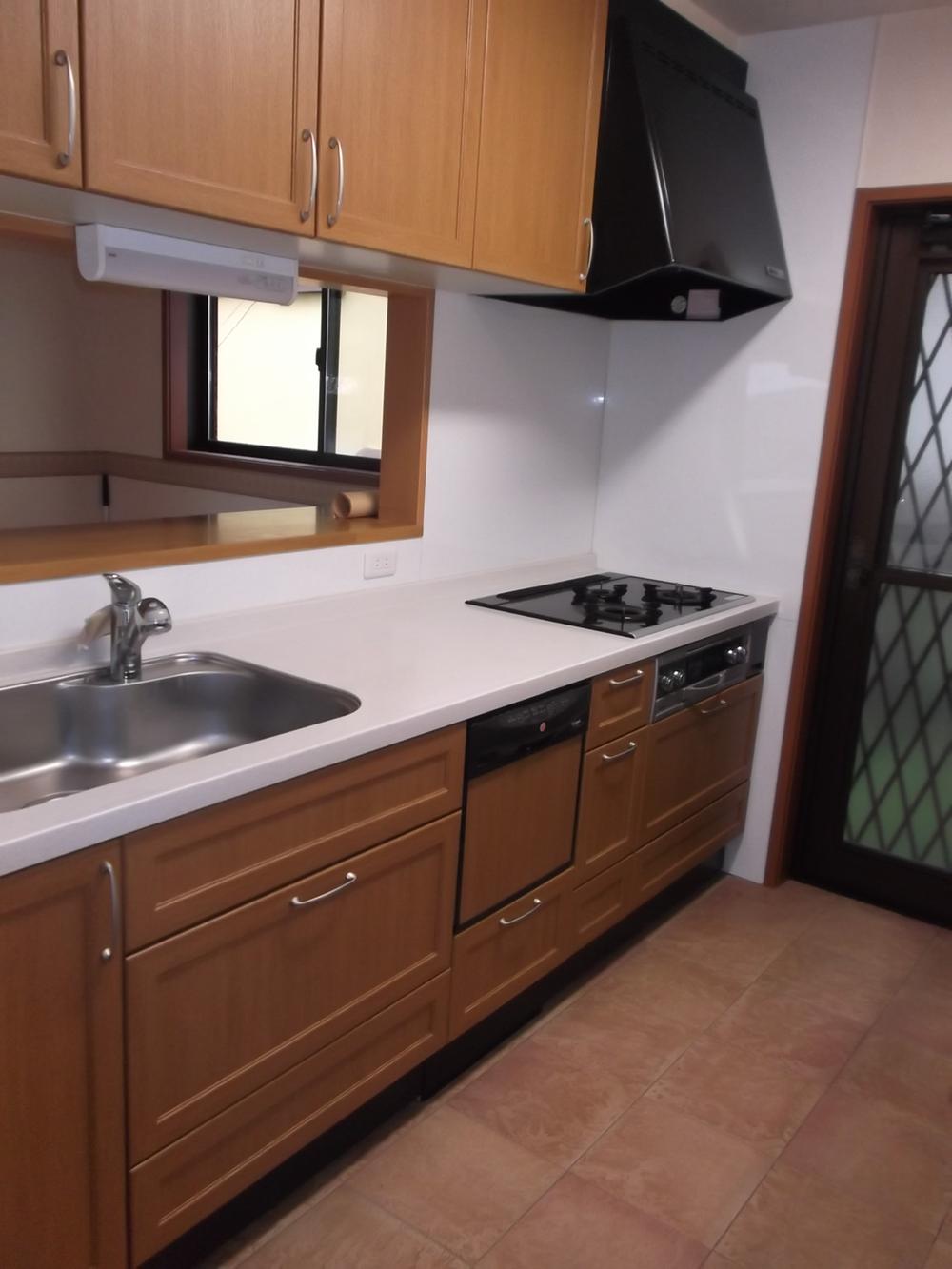 With dish washing dryer
食器洗乾燥機付
Non-living roomリビング以外の居室 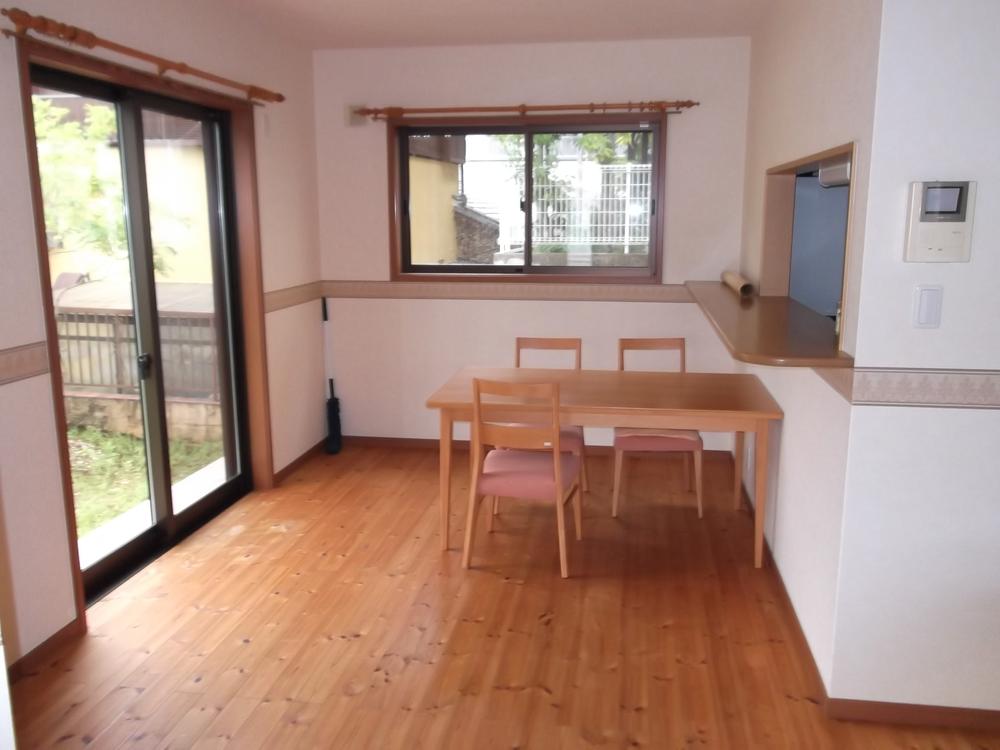 dining
ダイニング
Wash basin, toilet洗面台・洗面所 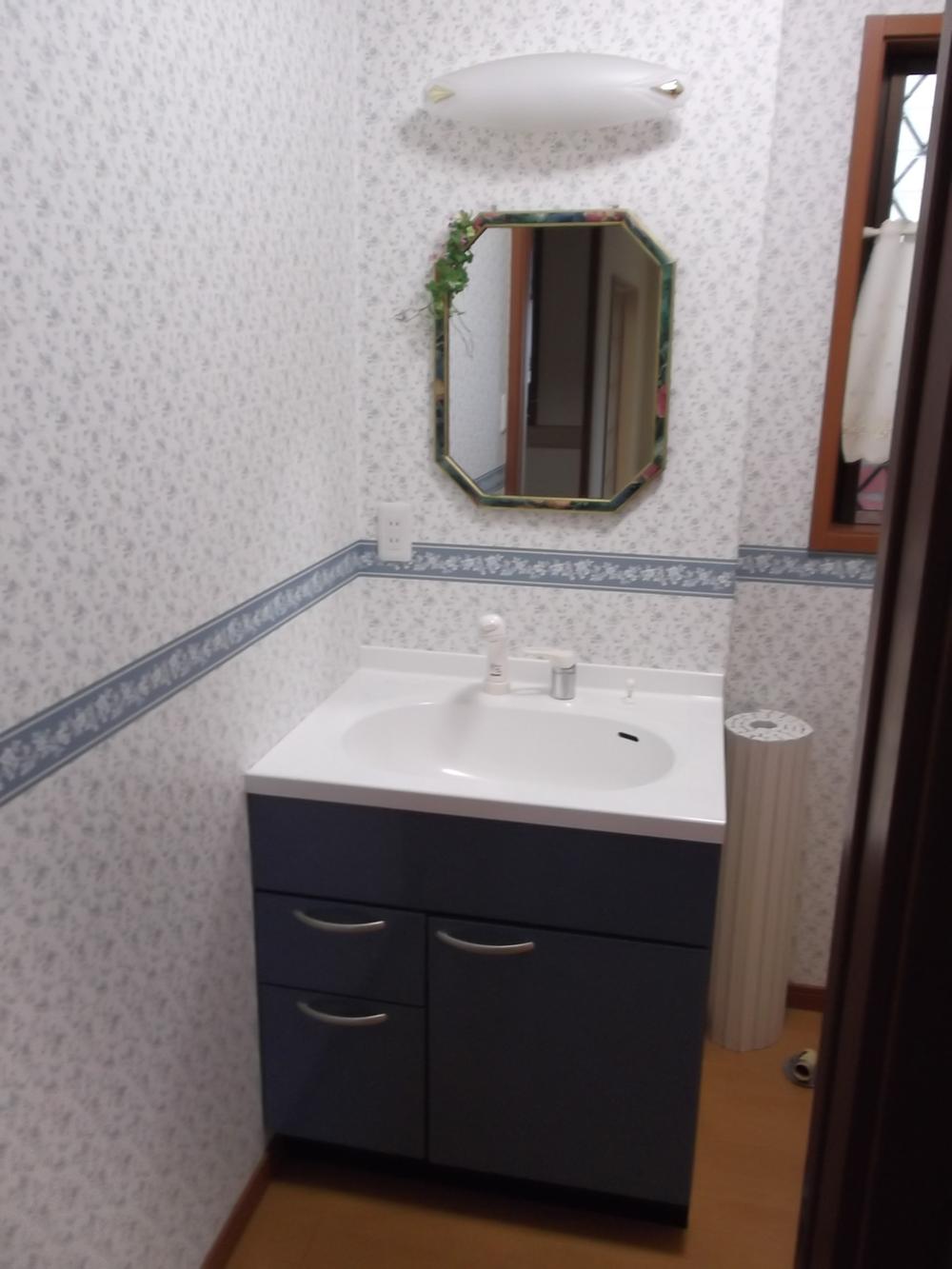 Bathroom vanity
洗面化粧台
Toiletトイレ 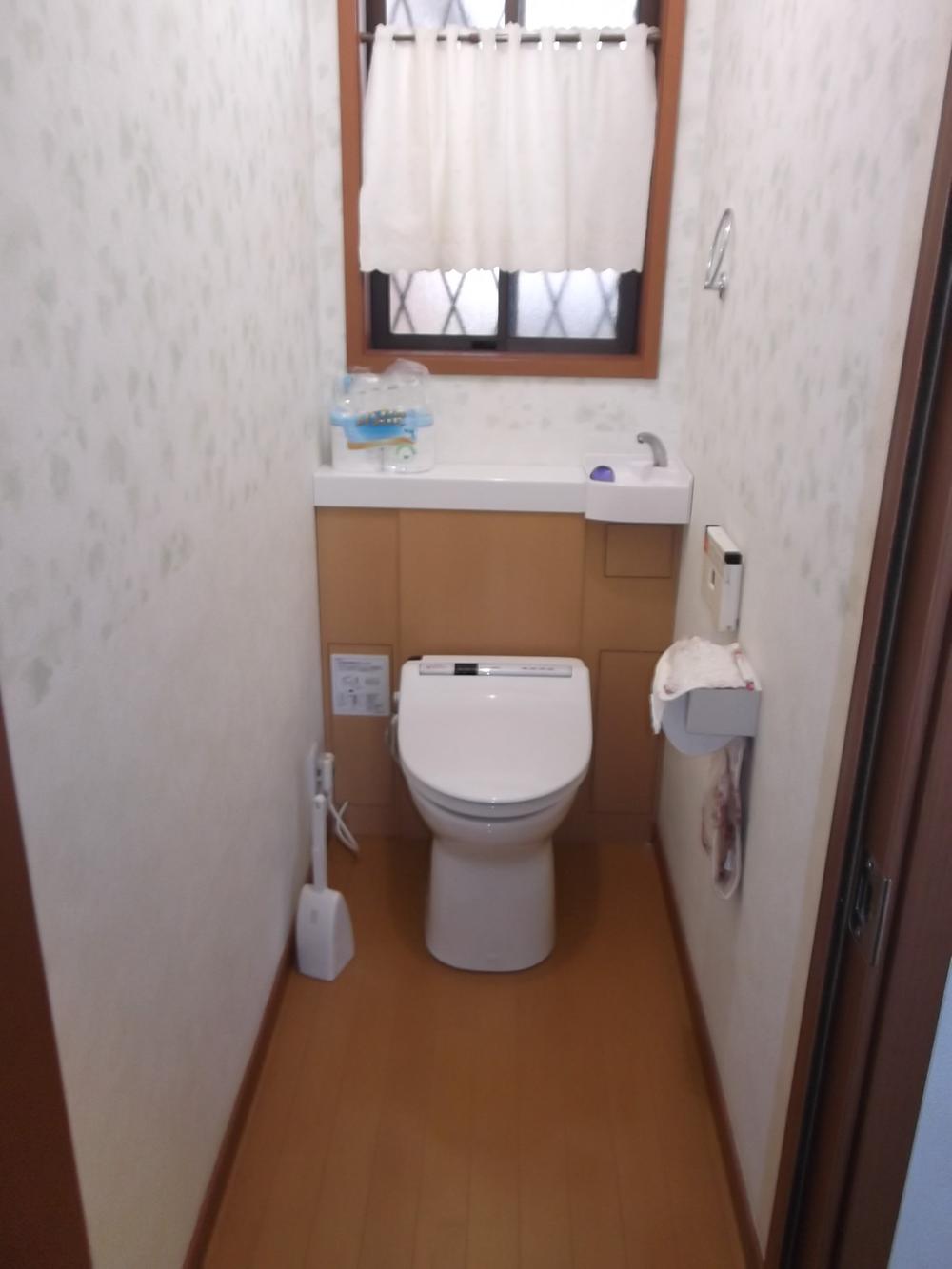 The first floor toilet
1階トイレです
Local photos, including front road前面道路含む現地写真 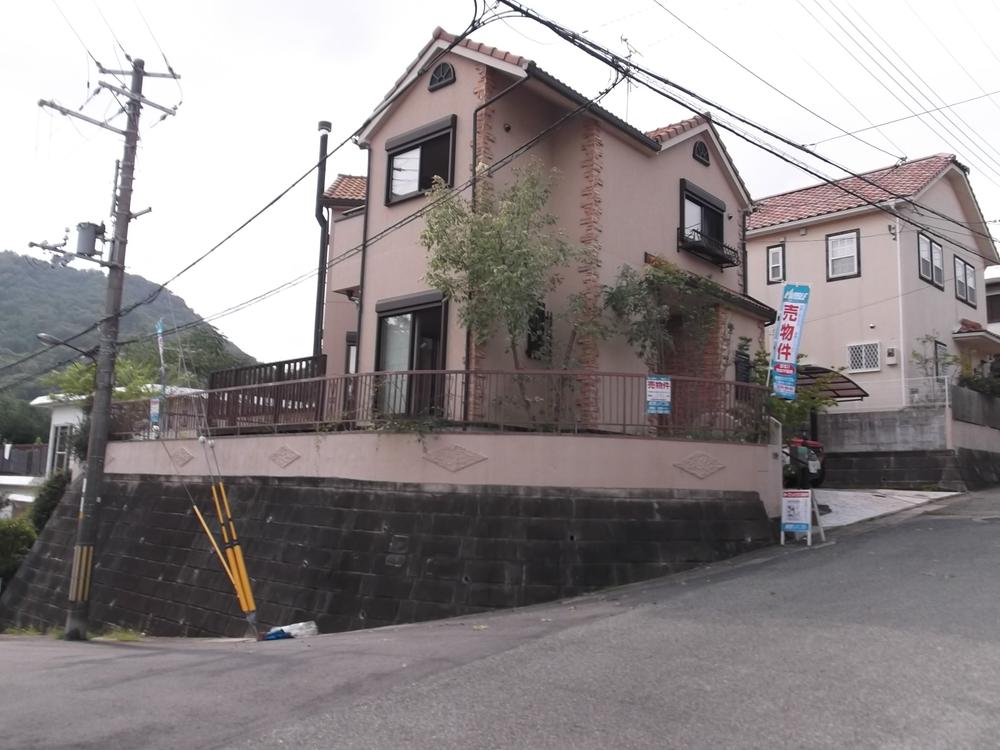 Southeast ・ Northeast of the corner lot
南東・北東の角地
Parking lot駐車場 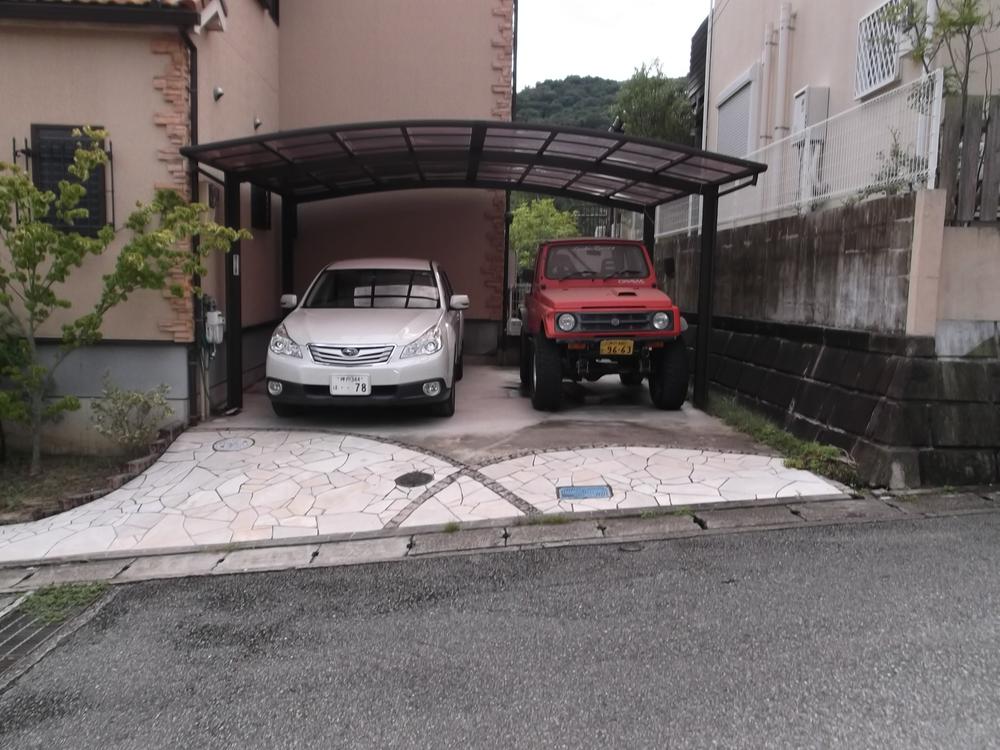 Parallel parking two possible
並列駐車2台可能
Other introspectionその他内観 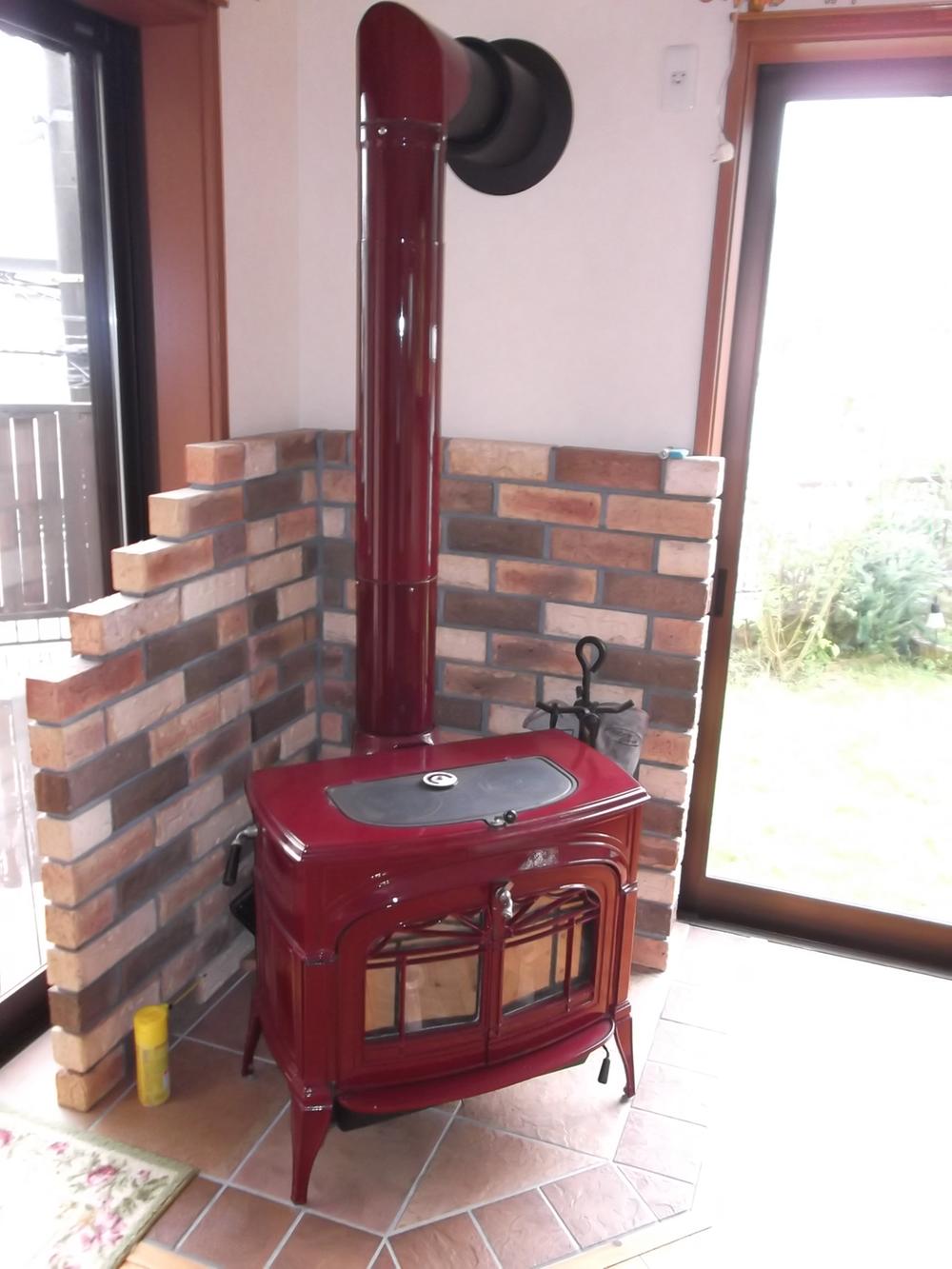 There is a fireplace
暖炉があります
View photos from the dwelling unit住戸からの眺望写真 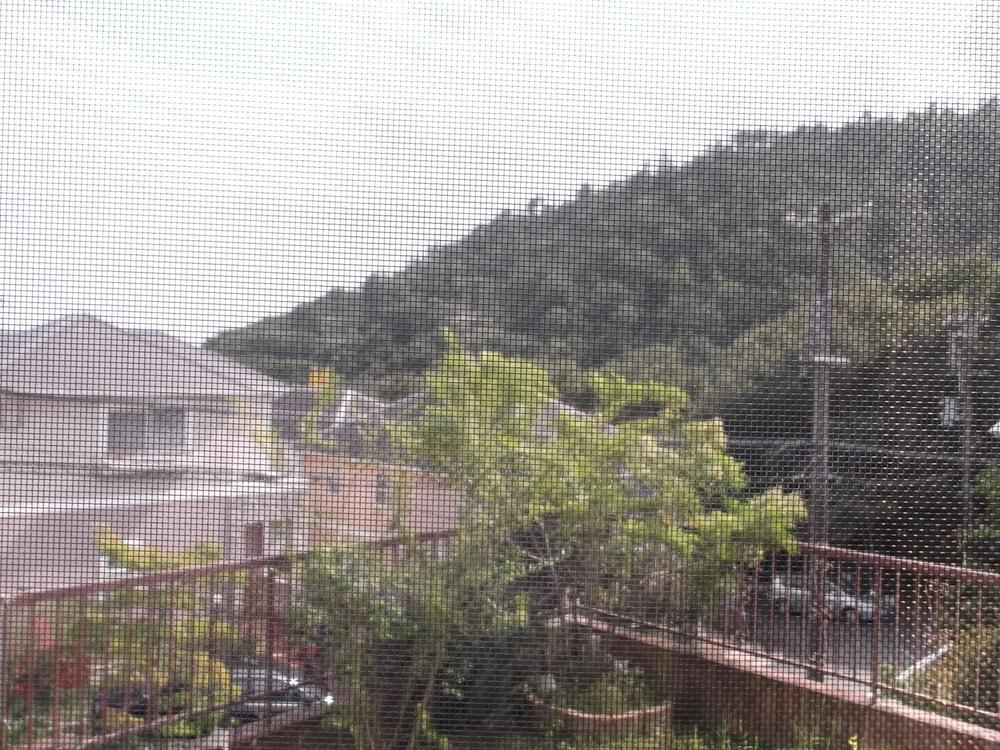 The view from the second floor
2階からの眺め
Bathroom浴室 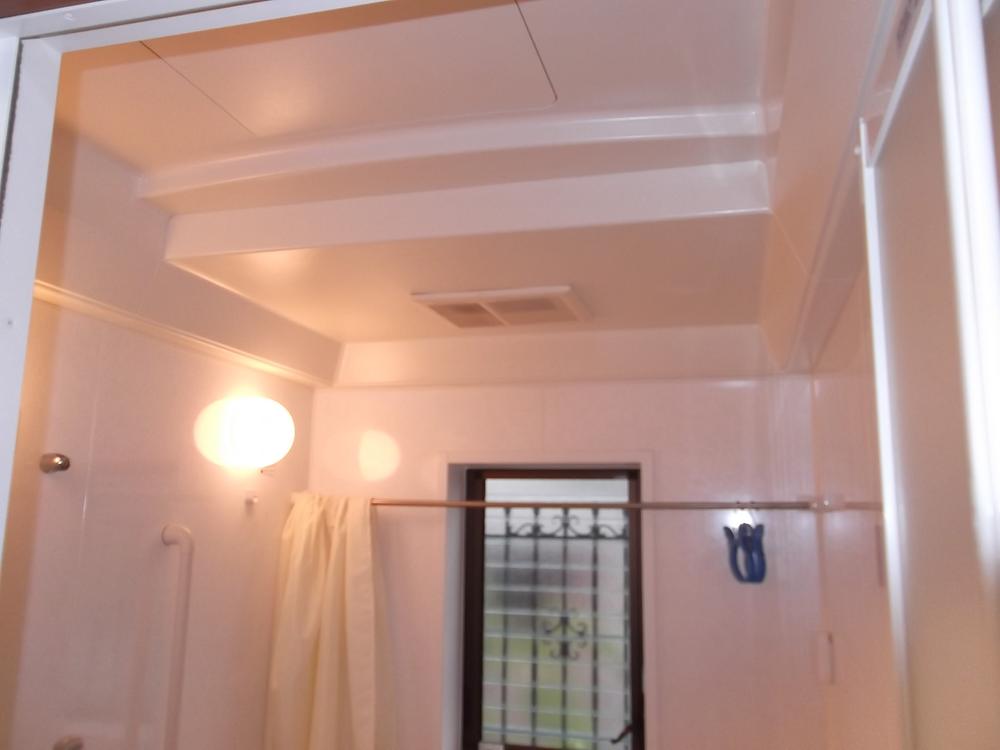 Bathroom with heating dryer
浴室暖房乾燥機付
Non-living roomリビング以外の居室 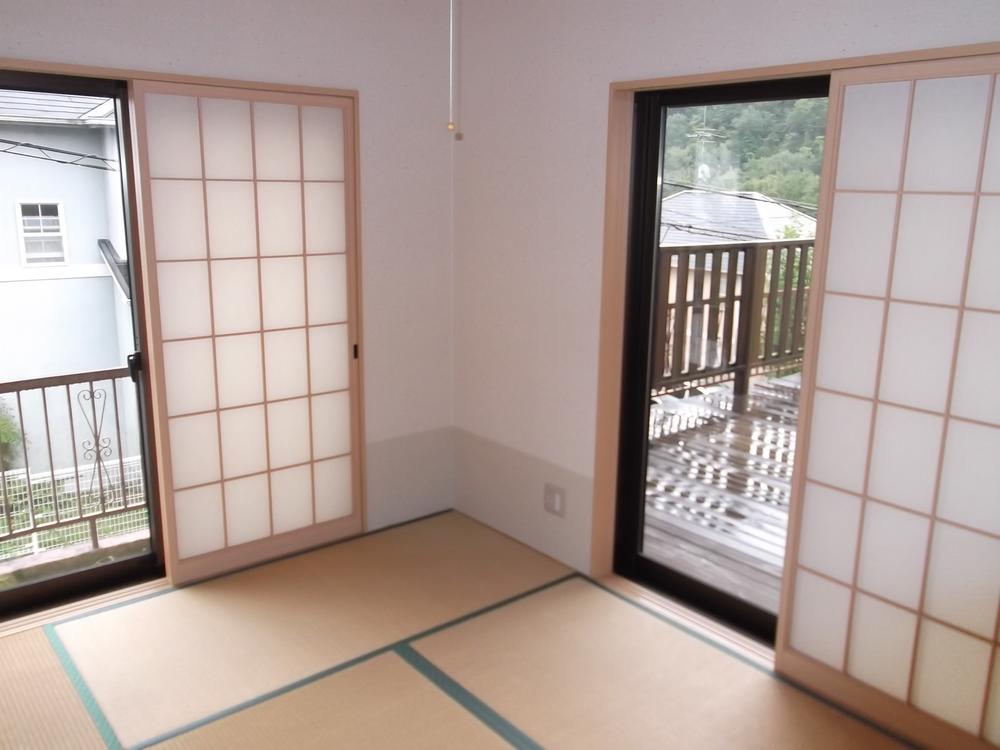 Is a Japanese-style room
和室です
Other introspectionその他内観 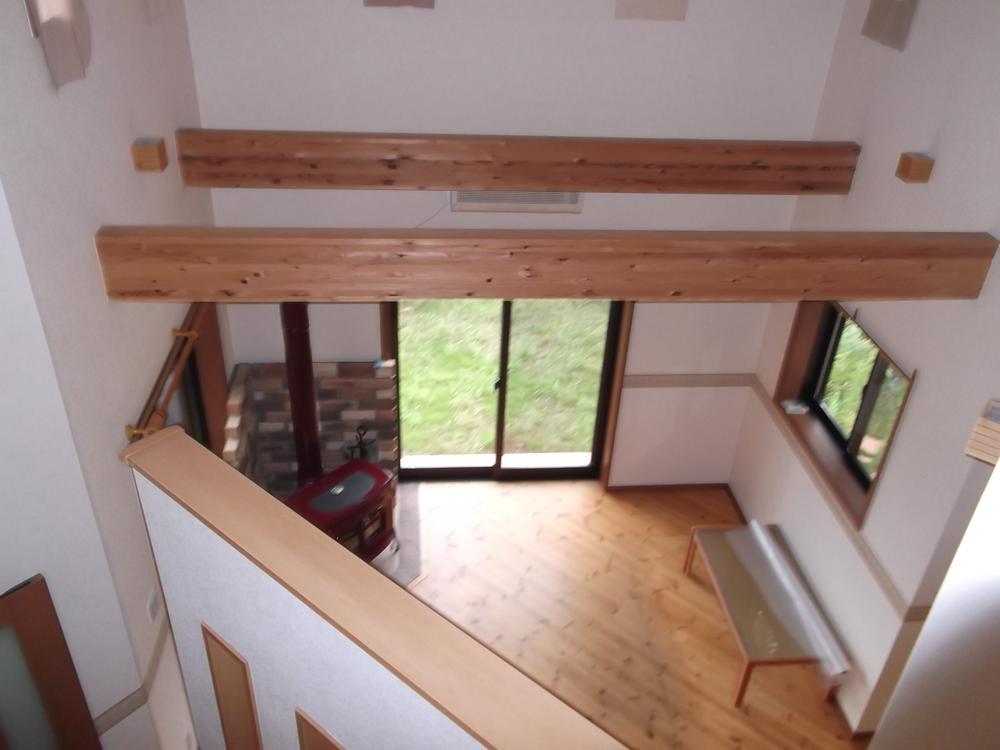 It is a house with a colonnade
吹き抜けのあるお家です
Non-living roomリビング以外の居室 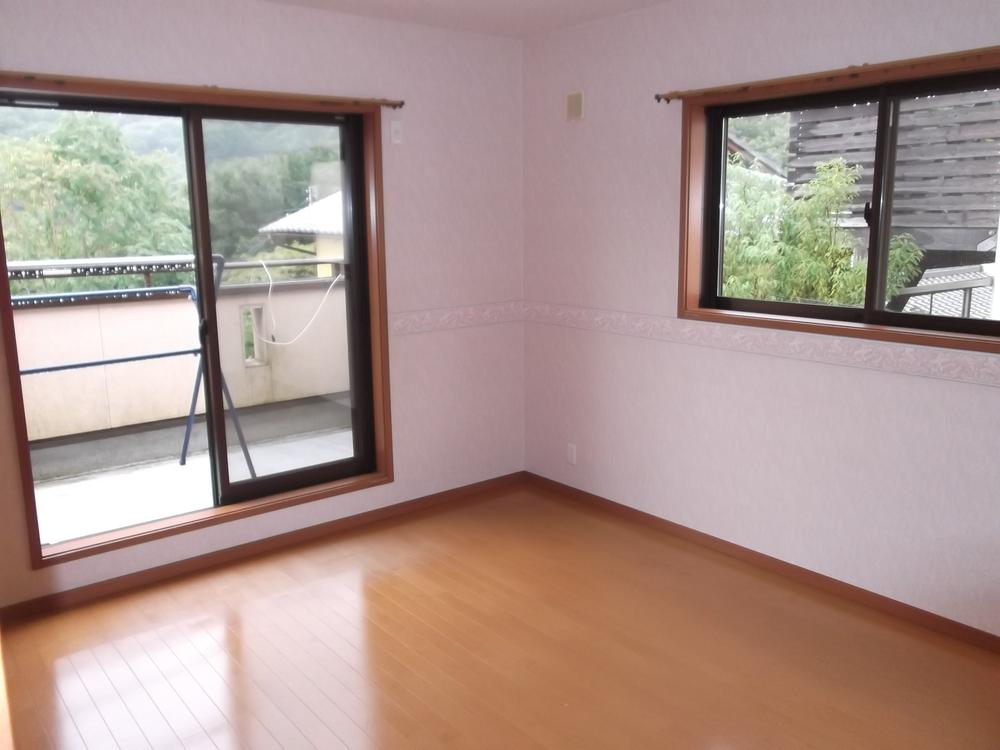 2 Kaikyoshitsu
2階居室
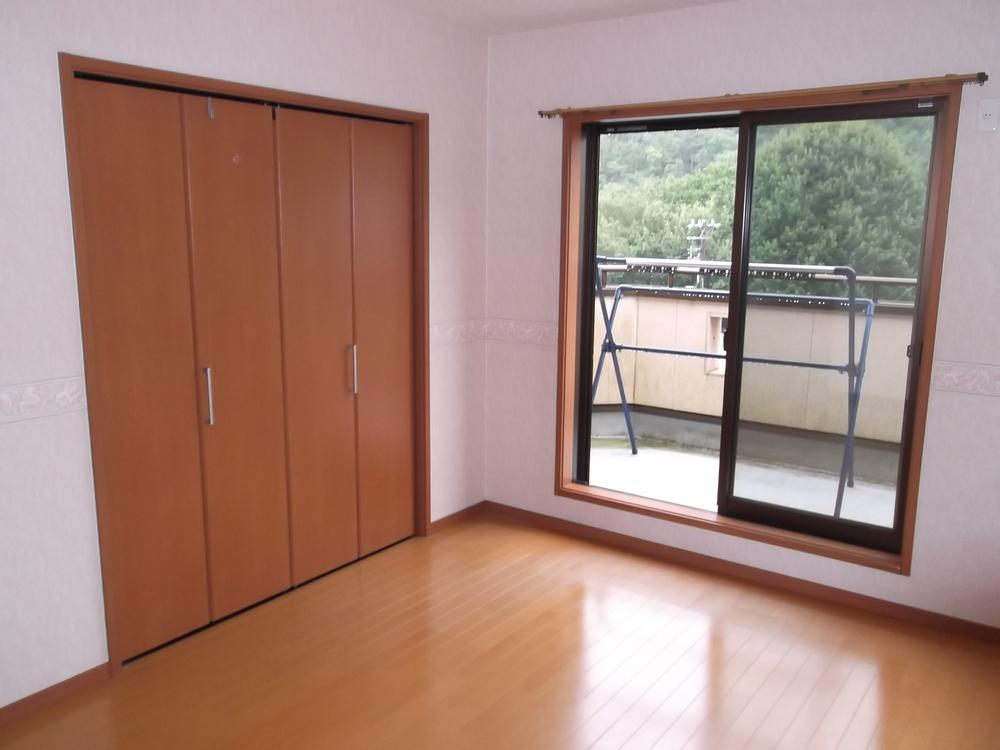 2 Kaikyoshitsu
2階居室
Location
|




















