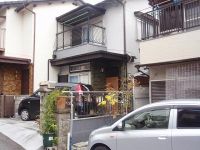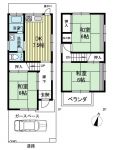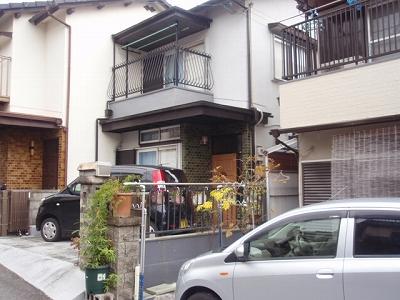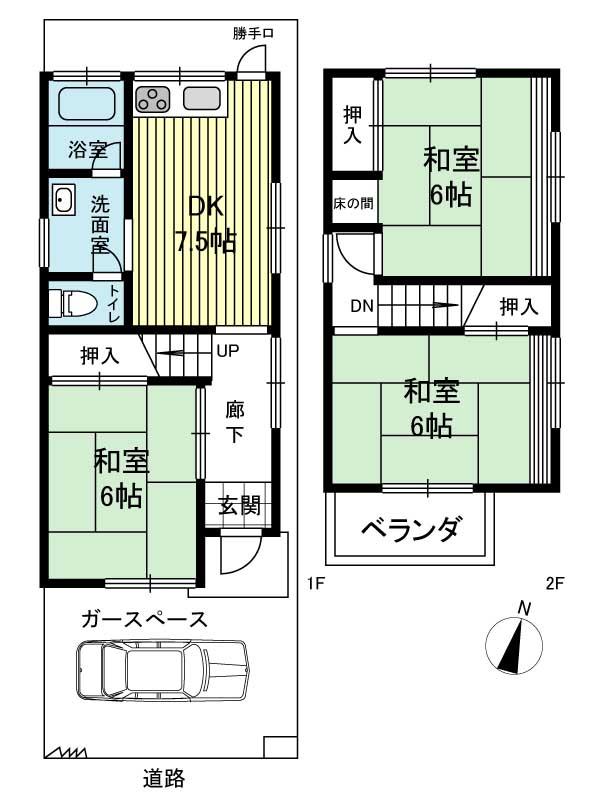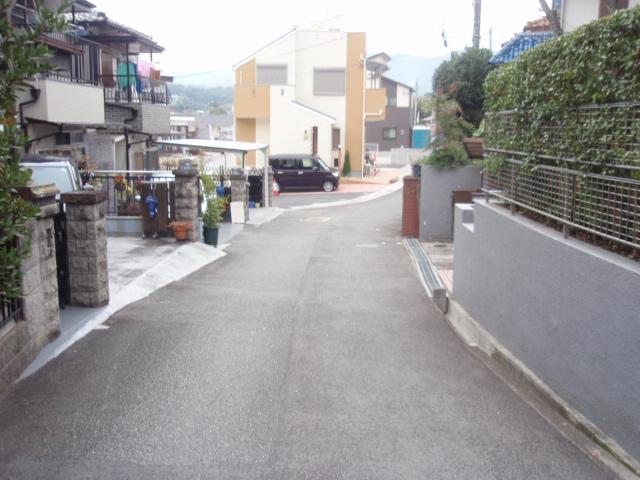|
|
Hyogo Prefecture Kawanishi
兵庫県川西市
|
|
Nose Electric Railway Myokensen "Tsuzumigataki" walk 3 minutes
能勢電鉄妙見線「鼓滝」歩3分
|
|
Super close, Interior and exterior renovation, Yang per good, A quiet residential areaese-style room, 2-story, Southeast direction, South balcony, Ventilation good, IH cooking heater
スーパーが近い、内外装リフォーム、陽当り良好、閑静な住宅地、和室、2階建、東南向き、南面バルコニー、通風良好、IHクッキングヒーター
|
Features pickup 特徴ピックアップ | | Super close / Interior and exterior renovation / Yang per good / A quiet residential area / Japanese-style room / 2-story / Southeast direction / South balcony / Ventilation good / IH cooking heater スーパーが近い /内外装リフォーム /陽当り良好 /閑静な住宅地 /和室 /2階建 /東南向き /南面バルコニー /通風良好 /IHクッキングヒーター |
Price 価格 | | 6.8 million yen 680万円 |
Floor plan 間取り | | 3DK 3DK |
Units sold 販売戸数 | | 1 units 1戸 |
Land area 土地面積 | | 66.01 sq m (19.96 tsubo) (Registration) 66.01m2(19.96坪)(登記) |
Building area 建物面積 | | 58.01 sq m (17.54 tsubo) (Registration) 58.01m2(17.54坪)(登記) |
Driveway burden-road 私道負担・道路 | | Nothing, Southeast 4m width (contact the road width 6m) 無、南東4m幅(接道幅6m) |
Completion date 完成時期(築年月) | | January 1979 1979年1月 |
Address 住所 | | Hyogo Prefecture Kawanishi Tsutsumigataki 1 兵庫県川西市鼓が滝1 |
Traffic 交通 | | Nose Electric Railway Myokensen "Tsuzumigataki" walk 3 minutes 能勢電鉄妙見線「鼓滝」歩3分
|
Person in charge 担当者より | | Rep Uemura Shinya 担当者植村 晋也 |
Contact お問い合せ先 | | Kansai net real estate (Ltd.) TEL: 0800-603-3809 [Toll free] mobile phone ・ Also available from PHS
Caller ID is not notified
Please contact the "saw SUUMO (Sumo)"
If it does not lead, If the real estate company 関西ネット不動産(株)TEL:0800-603-3809【通話料無料】携帯電話・PHSからもご利用いただけます
発信者番号は通知されません
「SUUMO(スーモ)を見た」と問い合わせください
つながらない方、不動産会社の方は
|
Building coverage, floor area ratio 建ぺい率・容積率 | | Fifty percent ・ Hundred percent 50%・100% |
Time residents 入居時期 | | Consultation 相談 |
Land of the right form 土地の権利形態 | | Ownership 所有権 |
Structure and method of construction 構造・工法 | | Wooden 2-story 木造2階建 |
Renovation リフォーム | | April 2003 interior renovation completed (kitchen ・ bathroom ・ wall ・ floor ・ Vanity), April 2007 exterior renovation completed (outer wall ・ roof) 2003年4月内装リフォーム済(キッチン・浴室・壁・床・洗面化粧台)、2007年4月外装リフォーム済(外壁・屋根) |
Use district 用途地域 | | One low-rise 1種低層 |
Other limitations その他制限事項 | | Residential land development construction regulation area, Height district, Height minimum Available 宅地造成工事規制区域、高度地区、高さ最低限度有 |
Overview and notices その他概要・特記事項 | | Contact: Uemura Shinya, Facilities: Public Water Supply, Individual septic tank, All-electric, Parking: car space 担当者:植村 晋也、設備:公営水道、個別浄化槽、オール電化、駐車場:カースペース |
Company profile 会社概要 | | <Mediation> Governor of Hyogo Prefecture (2) No. 203747 Kansai net Real Estate Co., Ltd. Yubinbango663-8104 Nishinomiya, Hyogo Prefecture sun-cho 25-7 <仲介>兵庫県知事(2)第203747号関西ネット不動産(株)〒663-8104 兵庫県西宮市天道町25-7 |
