Used Homes » Kansai » Hyogo Prefecture » Kawanishi
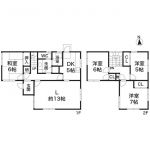 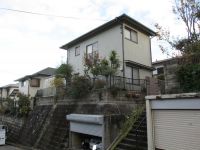
| | Hyogo Prefecture Kawanishi 兵庫県川西市 |
| Hankyu Takarazuka Line "Kawanishinoseguchi" bus 14 minutes Yuyamadai opening walk 3 minutes 阪急宝塚線「川西能勢口」バス14分湯山台口歩3分 |
| 2011 seismic reinforcement work carried out 2005 indoor and outdoor building renovation completed It has been the room very clean use 平成23年耐震補強工事実施 平成17年室内外建物リフォーム済 室内とても綺麗に使用されています |
| Car space one There is a beautifully landscaped garden カースペース1台 綺麗に手入れされた庭があります |
Features pickup 特徴ピックアップ | | Land 50 square meters or more / LDK18 tatami mats or more / Interior and exterior renovation / System kitchen / Bathroom Dryer / Yang per good / A quiet residential area / Or more before road 6m / Shaping land / Security enhancement / Toilet 2 places / Bathroom 1 tsubo or more / Exterior renovation / 2-story / Underfloor Storage 土地50坪以上 /LDK18畳以上 /内外装リフォーム /システムキッチン /浴室乾燥機 /陽当り良好 /閑静な住宅地 /前道6m以上 /整形地 /セキュリティ充実 /トイレ2ヶ所 /浴室1坪以上 /外装リフォーム /2階建 /床下収納 | Price 価格 | | 18,800,000 yen 1880万円 | Floor plan 間取り | | 4LDK 4LDK | Units sold 販売戸数 | | 1 units 1戸 | Total units 総戸数 | | 1 units 1戸 | Land area 土地面積 | | 215.96 sq m (registration) 215.96m2(登記) | Building area 建物面積 | | 101.91 sq m (measured), Of underground garage 18 sq m 101.91m2(実測)、うち地下車庫18m2 | Driveway burden-road 私道負担・道路 | | Nothing, North 6m width 無、北6m幅 | Completion date 完成時期(築年月) | | September 1976 1976年9月 | Address 住所 | | Hyogo Prefecture Kawanishi Yuyamadai 2 兵庫県川西市湯山台2 | Traffic 交通 | | Hankyu Takarazuka Line "Kawanishinoseguchi" bus 14 minutes Yuyamadai opening walk 3 minutes 阪急宝塚線「川西能勢口」バス14分湯山台口歩3分
| Person in charge 担当者より | | Rep Kato 担当者加藤 | Contact お問い合せ先 | | TEL: 0800-805-4089 [Toll free] mobile phone ・ Also available from PHS
Caller ID is not notified
Please contact the "saw SUUMO (Sumo)"
If it does not lead, If the real estate company TEL:0800-805-4089【通話料無料】携帯電話・PHSからもご利用いただけます
発信者番号は通知されません
「SUUMO(スーモ)を見た」と問い合わせください
つながらない方、不動産会社の方は
| Building coverage, floor area ratio 建ぺい率・容積率 | | Fifty percent ・ Hundred percent 50%・100% | Time residents 入居時期 | | Consultation 相談 | Land of the right form 土地の権利形態 | | Ownership 所有権 | Structure and method of construction 構造・工法 | | Wooden 2-story (framing method) 木造2階建(軸組工法) | Renovation リフォーム | | March 2005 interior renovation completed (kitchen ・ bathroom ・ toilet ・ wall ・ floor ・ all rooms), 2011 March exterior renovation completed (outer wall ・ Seismic reinforcement work) 2005年3月内装リフォーム済(キッチン・浴室・トイレ・壁・床・全室)、2011年3月外装リフォーム済(外壁・耐震補強工事) | Use district 用途地域 | | One low-rise 1種低層 | Overview and notices その他概要・特記事項 | | Contact: Kato, Facilities: Public Water Supply, This sewage, City gas, Parking: underground garage 担当者:加藤、設備:公営水道、本下水、都市ガス、駐車場:地下車庫 | Company profile 会社概要 | | <Seller> Governor of Hyogo Prefecture (1) No. 401435 Trust Real Estate Co., Ltd. Yubinbango673-0038 Akashi, Hyogo Prefecture Bessho-cho 1-8 <売主>兵庫県知事(1)第401435号トラスト不動産(株)〒673-0038 兵庫県明石市別所町1-8 |
Floor plan間取り図 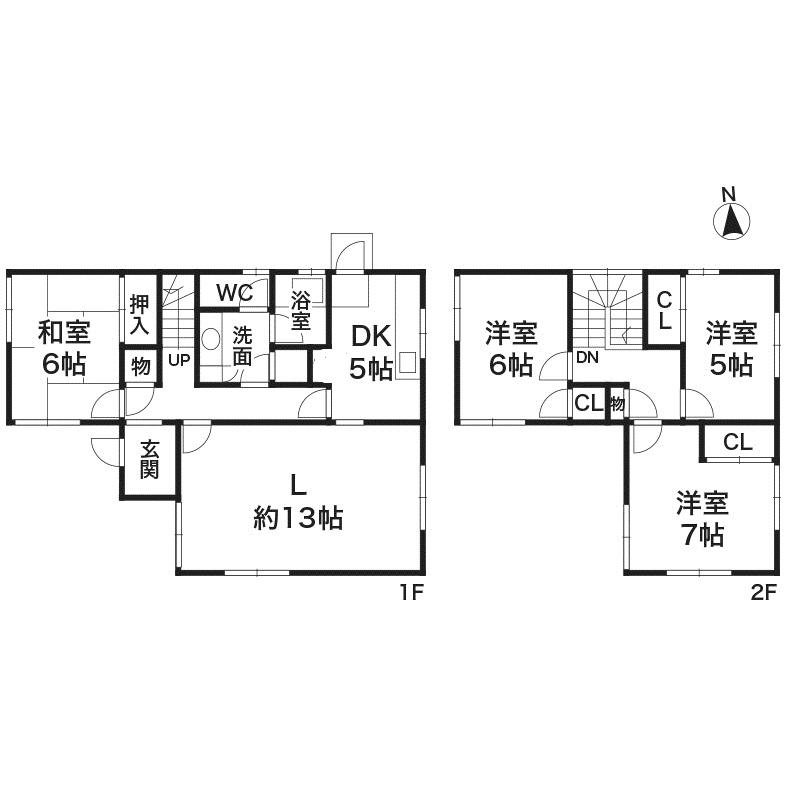 18,800,000 yen, 4LDK, Land area 215.96 sq m , Building area 101.91 sq m
1880万円、4LDK、土地面積215.96m2、建物面積101.91m2
Local appearance photo現地外観写真 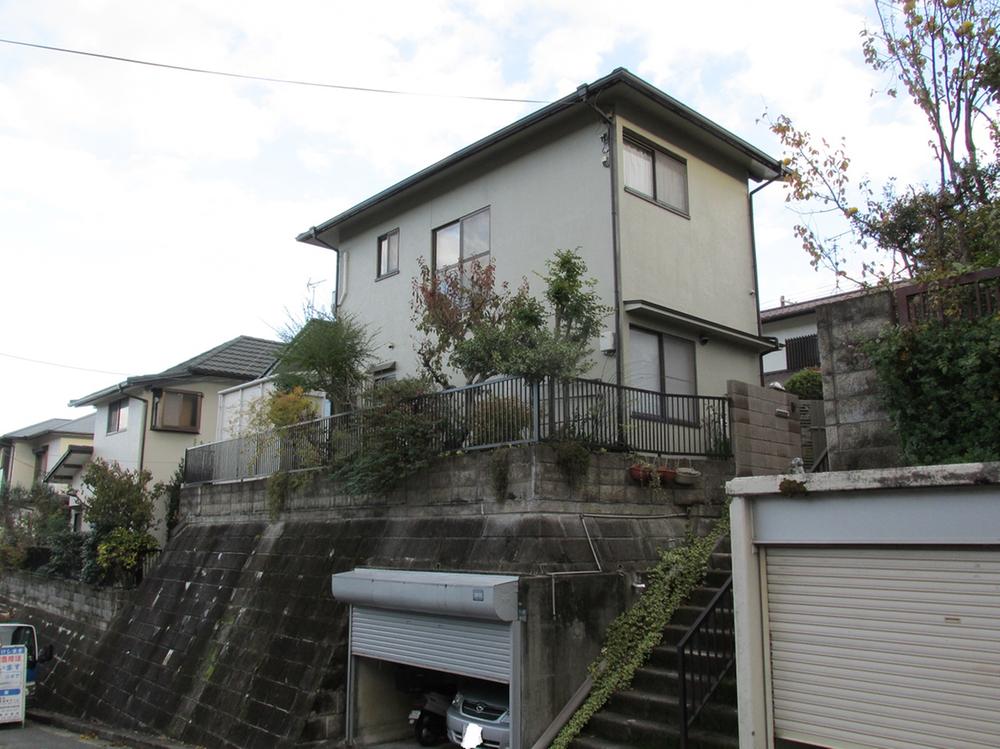 Local (11 May 2013) Shooting
現地(2013年11月)撮影
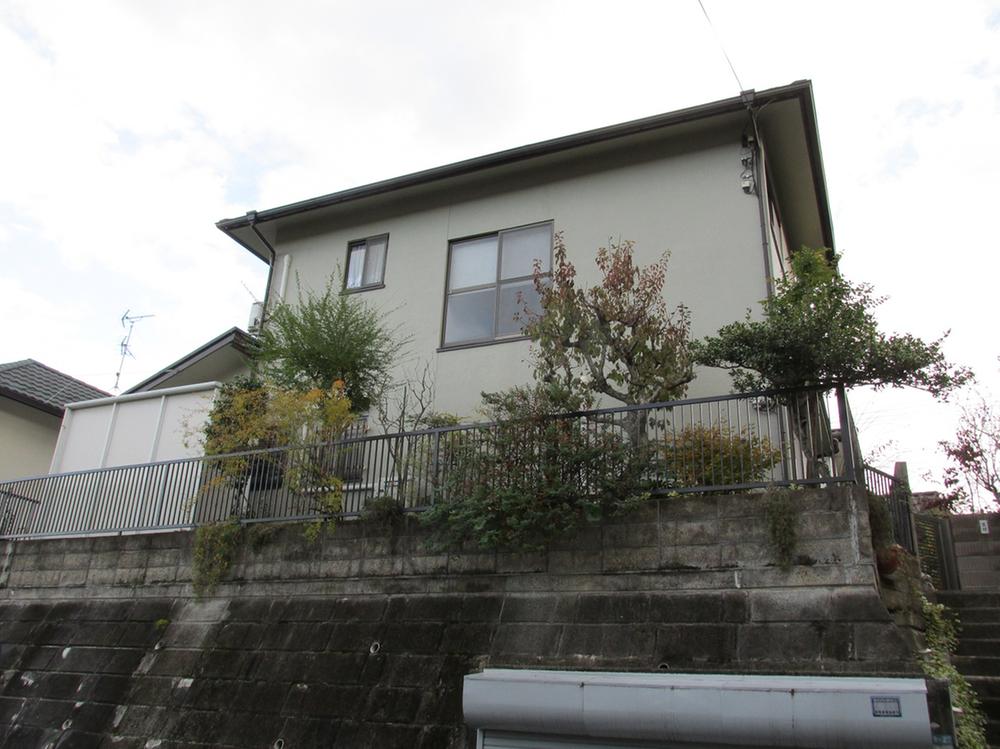 Local (11 May 2013) Shooting
現地(2013年11月)撮影
Floor plan間取り図 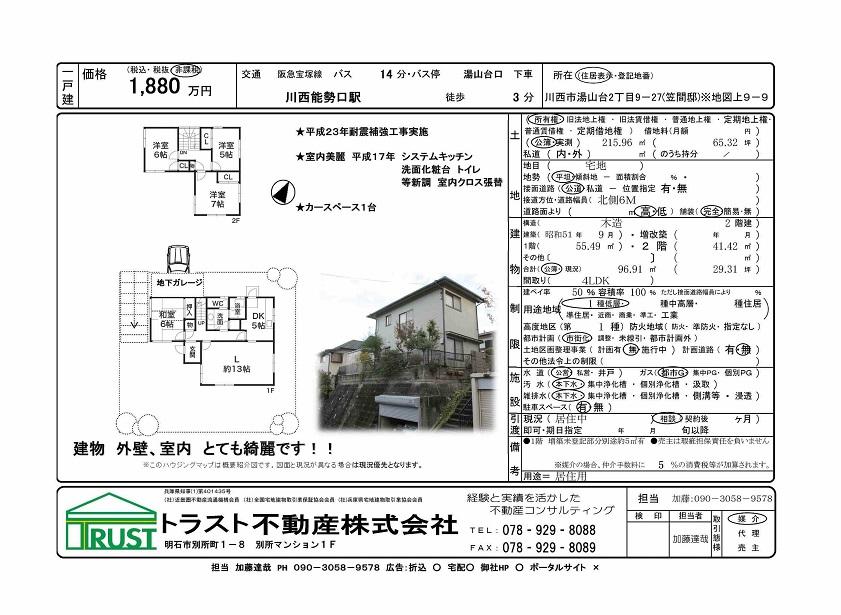 18,800,000 yen, 4LDK, Land area 215.96 sq m , Building area 101.91 sq m
1880万円、4LDK、土地面積215.96m2、建物面積101.91m2
Other localその他現地 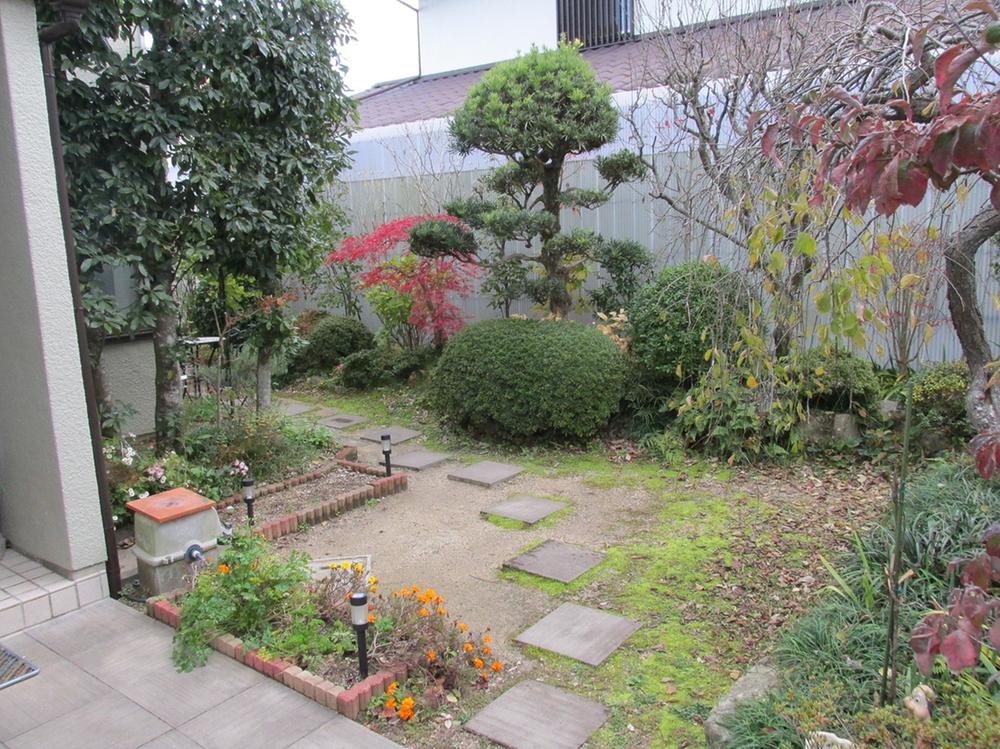 Local (11 May 2013) Shooting Garden
現地(2013年11月)撮影 お庭
Location
|






