Used Homes » Kansai » Hyogo Prefecture » Kawanishi
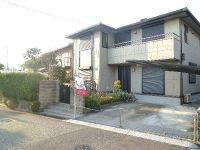 
| | Hyogo Prefecture Kawanishi 兵庫県川西市 |
| Nose Electric Railway Myokensen "plain" bus 3 minutes Midoridai community center before walking 7 minutes 能勢電鉄妙見線「平野」バス3分緑台公民館前歩7分 |
| Mansion of PanaHome construction 2 car parking Allowed with car port garage Back door with that can be in and out from the kitchen Underfloor Storage ・ WIC ・ Storage of rich, such as closet Per day of good in the south-facing パナホーム施工の邸宅 カーポート付きガレージ2台分駐車可 キッチンから出入できる勝手口つき 床下収納・WIC・納戸など充実した収納 南向きにて日の当り良好 |
Features pickup 特徴ピックアップ | | Parking two Allowed / Land 50 square meters or more / System kitchen / Yang per good / A quiet residential area / LDK15 tatami mats or more / Or more before road 6m / Japanese-style room / Shaping land / Face-to-face kitchen / Toilet 2 places / 2-story / Southeast direction / South balcony / Double-glazing / Warm water washing toilet seat / The window in the bathroom / Leafy residential area / Walk-in closet / All room 6 tatami mats or more / City gas / Storeroom / Floor heating 駐車2台可 /土地50坪以上 /システムキッチン /陽当り良好 /閑静な住宅地 /LDK15畳以上 /前道6m以上 /和室 /整形地 /対面式キッチン /トイレ2ヶ所 /2階建 /東南向き /南面バルコニー /複層ガラス /温水洗浄便座 /浴室に窓 /緑豊かな住宅地 /ウォークインクロゼット /全居室6畳以上 /都市ガス /納戸 /床暖房 | Price 価格 | | 25,800,000 yen 2580万円 | Floor plan 間取り | | 5LDK + S (storeroom) 5LDK+S(納戸) | Units sold 販売戸数 | | 1 units 1戸 | Land area 土地面積 | | 206.59 sq m (registration) 206.59m2(登記) | Building area 建物面積 | | 156.36 sq m (registration) 156.36m2(登記) | Driveway burden-road 私道負担・道路 | | Nothing, Southeast 6m width (contact the road width 13.6m) 無、南東6m幅(接道幅13.6m) | Completion date 完成時期(築年月) | | 5 May 2000 2000年5月 | Address 住所 | | Hyogo Prefecture Kawanishi Koyodai 3 兵庫県川西市向陽台3 | Traffic 交通 | | Nose Electric Railway Myokensen "plain" bus 3 minutes Midoridai community center before walking 7 minutes 能勢電鉄妙見線「平野」バス3分緑台公民館前歩7分
| Related links 関連リンク | | [Related Sites of this company] 【この会社の関連サイト】 | Person in charge 担当者より | | Rep Kajii 担当者梶井 | Contact お問い合せ先 | | TEL: 0800-603-0486 [Toll free] mobile phone ・ Also available from PHS
Caller ID is not notified
Please contact the "saw SUUMO (Sumo)"
If it does not lead, If the real estate company TEL:0800-603-0486【通話料無料】携帯電話・PHSからもご利用いただけます
発信者番号は通知されません
「SUUMO(スーモ)を見た」と問い合わせください
つながらない方、不動産会社の方は
| Building coverage, floor area ratio 建ぺい率・容積率 | | Fifty percent ・ 80% 50%・80% | Time residents 入居時期 | | Consultation 相談 | Land of the right form 土地の権利形態 | | Ownership 所有権 | Structure and method of construction 構造・工法 | | Light-gauge steel 2-story 軽量鉄骨2階建 | Construction 施工 | | PanaHome Co., Ltd. パナホーム(株) | Use district 用途地域 | | One low-rise 1種低層 | Overview and notices その他概要・特記事項 | | Contact: Kajii, Parking: car space 担当者:梶井、駐車場:カースペース | Company profile 会社概要 | | <Mediation> Minister of Land, Infrastructure and Transport (10) Article 002608 No. Nippon Housing Distribution Co., Ltd. Kawanishi shop Yubinbango666-0033 Hyogo Prefecture Kawanishi Sakaemachi 11-2-3 Parti K2 2 floor <仲介>国土交通大臣(10)第002608号日本住宅流通(株)川西店〒666-0033 兵庫県川西市栄町11-2-3 パルティK2 2階 |
Local appearance photo現地外観写真 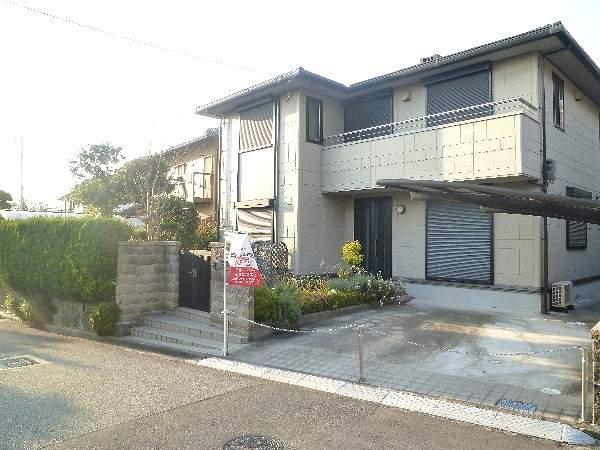 Of PanaHome construction housing
パナホーム施工の住宅
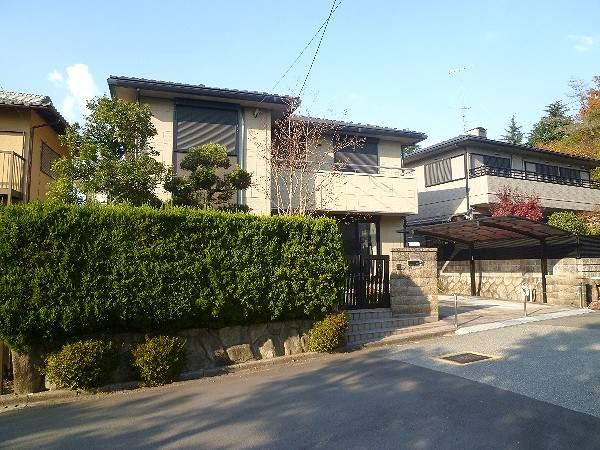 Good day from the south
南側からの日当たりが良好です
Livingリビング 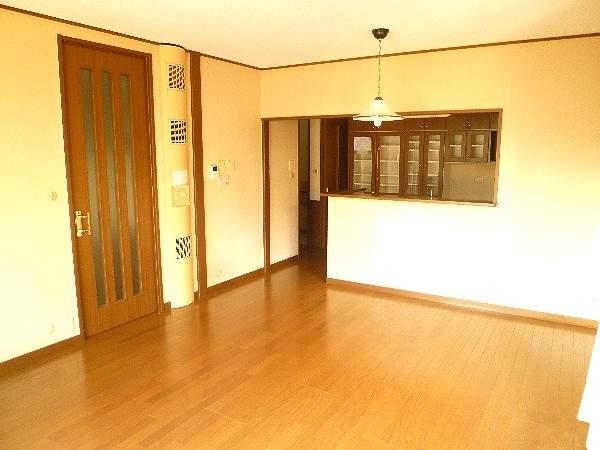 With floor heating to LDK
LDKに床暖房付き
Floor plan間取り図 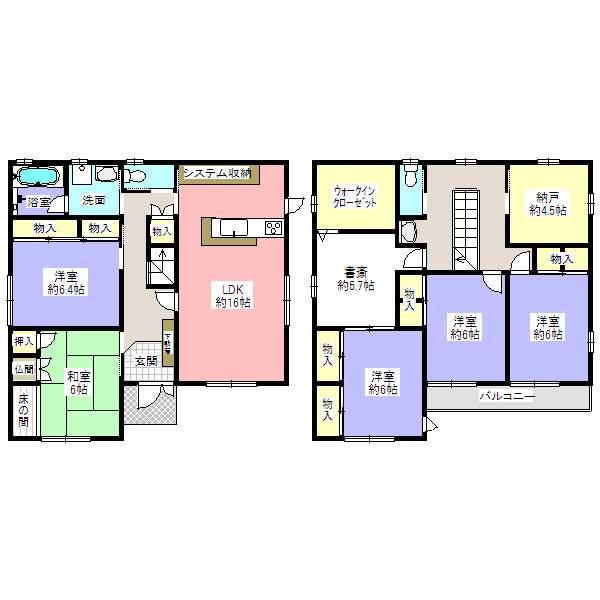 25,800,000 yen, 5LDK+S, Land area 206.59 sq m , There is no difference in height between the building area 156.36 sq m front road
2580万円、5LDK+S、土地面積206.59m2、建物面積156.36m2 前面道路との高低差ありません
Bathroom浴室 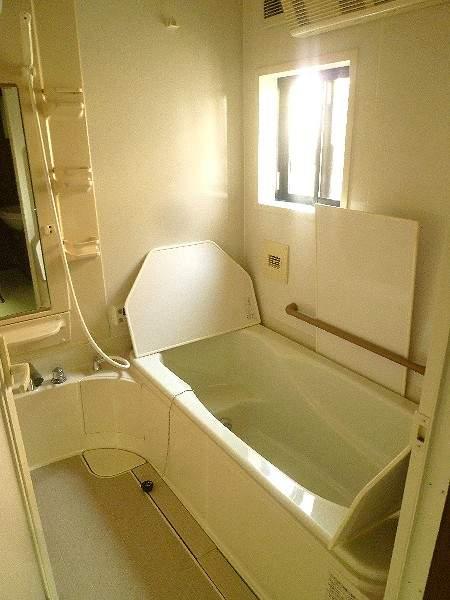 1616 wide bathroom of size
1616サイズの広い浴室
Kitchenキッチン 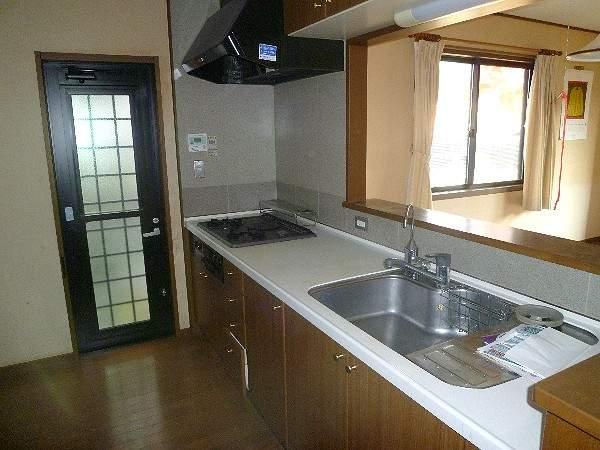 Counter kitchen overlooking the living room
リビングを見渡せるカウンターキッチン
Non-living roomリビング以外の居室 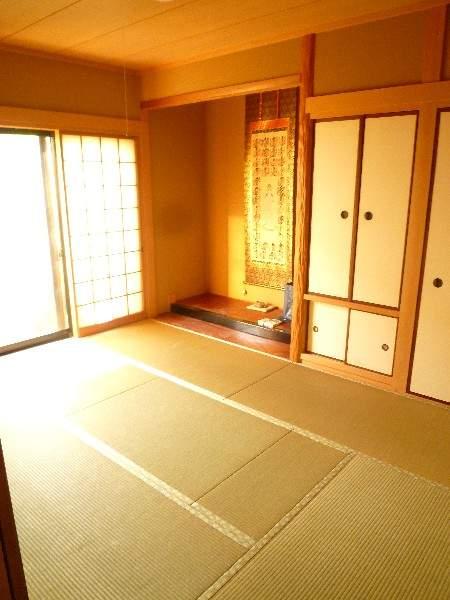 Sunny Japanese-style
日当たりの良い和室
Receipt収納 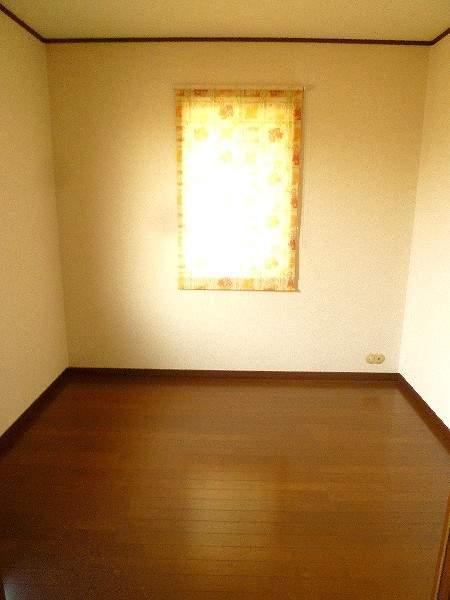 About 4.5 Pledge closet space
約4.5帖の納戸スペース
Toiletトイレ 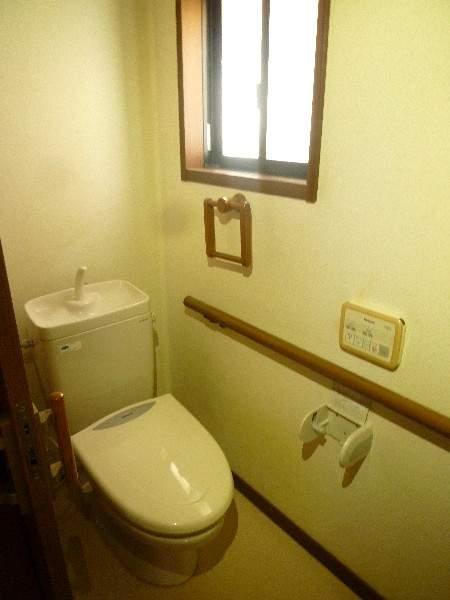 First floor of the toilet (with washlet)
1階部分のトイレ(ウォシュレット付)
Kitchenキッチン 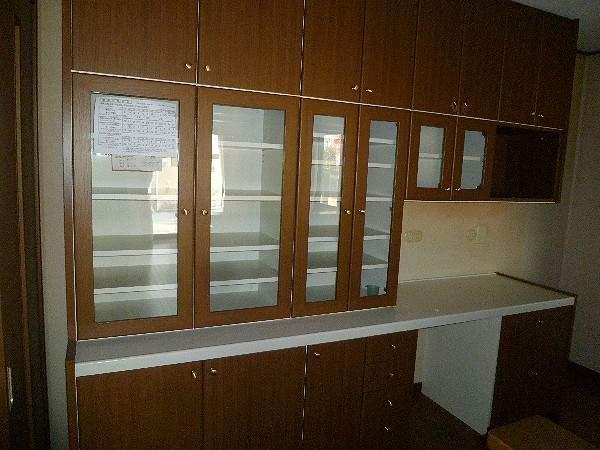 Storage rich Zozuke cupboard
収納豊富な造付食器棚
Non-living roomリビング以外の居室 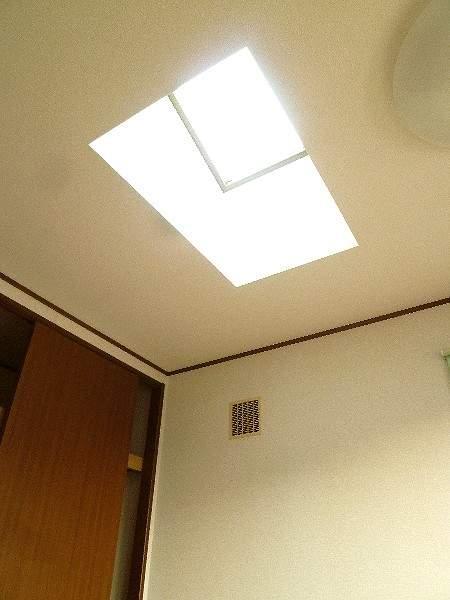 There is a vaulted ceiling bright Western-style
吹抜けがあり明るい洋室
Receipt収納 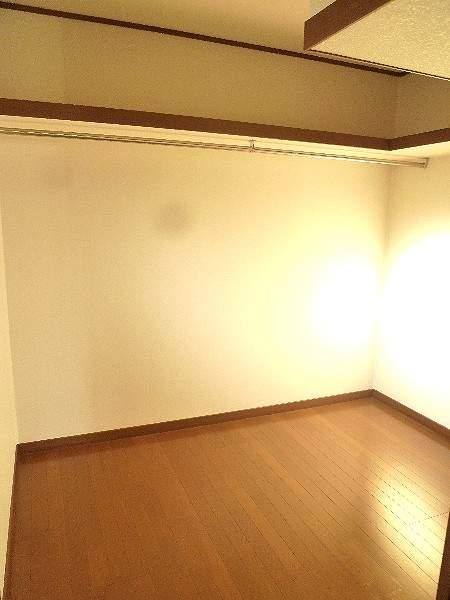 Walk-in closet
ウォークインクローゼット
Toiletトイレ 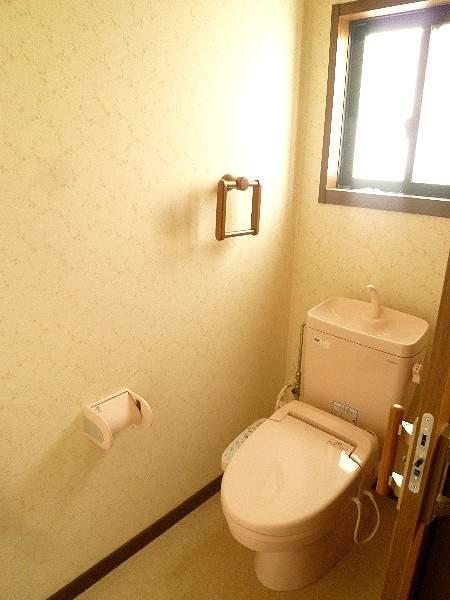 Second floor of the toilet (with washlet)
2階部分のトイレ(ウォシュレット付)
Non-living roomリビング以外の居室 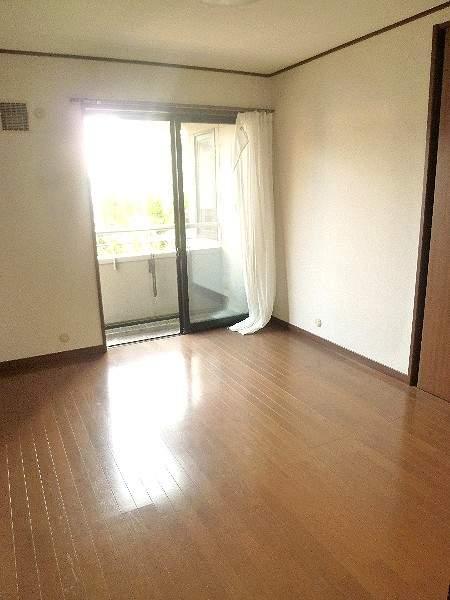 Of the second floor Western-style 3 room facing south
2階部分の洋室3部屋は南向き
Location
| 














