Used Homes » Kansai » Hyogo Prefecture » Kawanishi
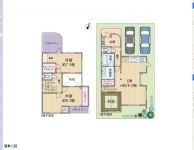 
| | Hyogo Prefecture Kawanishi 兵庫県川西市 |
| Hankyu Takarazuka Line "Kawanishinoseguchi" 10 minutes Uguisudai walk 5 minutes by bus 阪急宝塚線「川西能勢口」バス10分鴬台歩5分 |
Features pickup 特徴ピックアップ | | Parking two Allowed / A quiet residential area / Around traffic fewer / Shaping land / Toilet 2 places / 2 or more sides balcony / Underfloor Storage / Leafy residential area / Walk-in closet / Living stairs 駐車2台可 /閑静な住宅地 /周辺交通量少なめ /整形地 /トイレ2ヶ所 /2面以上バルコニー /床下収納 /緑豊かな住宅地 /ウォークインクロゼット /リビング階段 | Price 価格 | | 19.9 million yen 1990万円 | Floor plan 間取り | | 3LDK 3LDK | Units sold 販売戸数 | | 1 units 1戸 | Total units 総戸数 | | 1 units 1戸 | Land area 土地面積 | | 120.94 sq m (36.58 tsubo) (Registration) 120.94m2(36.58坪)(登記) | Building area 建物面積 | | 92.71 sq m (28.04 tsubo) (Registration) 92.71m2(28.04坪)(登記) | Driveway burden-road 私道負担・道路 | | Nothing, Northwest 4.2m width (contact the road width 8.7m) 無、北西4.2m幅(接道幅8.7m) | Completion date 完成時期(築年月) | | 5 May 2003 2003年5月 | Address 住所 | | Hyogo Prefecture Kawanishi opposition 2 兵庫県川西市矢問2 | Traffic 交通 | | Hankyu Takarazuka Line "Kawanishinoseguchi" 10 minutes Uguisudai walk 5 minutes by bus
Nose Electric Railway Myokensen "Tsuzumigataki" walk 15 minutes 阪急宝塚線「川西能勢口」バス10分鴬台歩5分
能勢電鉄妙見線「鼓滝」歩15分
| Person in charge 担当者より | | Person in charge of real-estate and building Seiko Nakano Age: 20 Daigyokai experience: to provide you live to say that it is best for seven years Customers, I would like sincerely pleased. Your happiness is my happiness. Please plagued together! It will help you find the best house! 担当者宅建中野聖子年齢:20代業界経験:7年お客様にとってベストだと言えるお住まいを提供し、心から喜んでいただきたいです。お客様の幸せは私の幸せです。一緒に悩ませてください!最高の住まいを見つけましょう! | Contact お問い合せ先 | | TEL: 0800-603-2072 [Toll free] mobile phone ・ Also available from PHS
Caller ID is not notified
Please contact the "saw SUUMO (Sumo)"
If it does not lead, If the real estate company TEL:0800-603-2072【通話料無料】携帯電話・PHSからもご利用いただけます
発信者番号は通知されません
「SUUMO(スーモ)を見た」と問い合わせください
つながらない方、不動産会社の方は
| Building coverage, floor area ratio 建ぺい率・容積率 | | Fifty percent ・ Hundred percent 50%・100% | Time residents 入居時期 | | April 2014 schedule 2014年4月予定 | Land of the right form 土地の権利形態 | | Ownership 所有権 | Structure and method of construction 構造・工法 | | Wooden 2-story 木造2階建 | Overview and notices その他概要・特記事項 | | Contact: Seiko Nakano, Facilities: Public Water Supply, This sewage, City gas, Parking: car space 担当者:中野聖子、設備:公営水道、本下水、都市ガス、駐車場:カースペース | Company profile 会社概要 | | <Mediation> Minister of Land, Infrastructure and Transport (3) Will Real Estate Sales Kawanishi office No. 006447 (Ltd.) Will Yubinbango666-0033 Hyogo Prefecture, Kawanishi Sakaemachi 12-7 <仲介>国土交通大臣(3)第006447号ウィル不動産販売 川西営業所(株)ウィル〒666-0033 兵庫県川西市栄町12-7 |
Floor plan間取り図 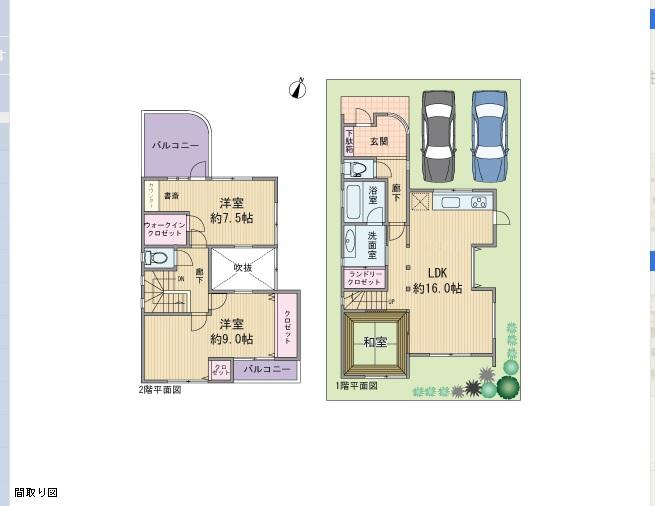 19.9 million yen, 3LDK, Land area 120.94 sq m , Building area 92.71 sq m
1990万円、3LDK、土地面積120.94m2、建物面積92.71m2
Local appearance photo現地外観写真 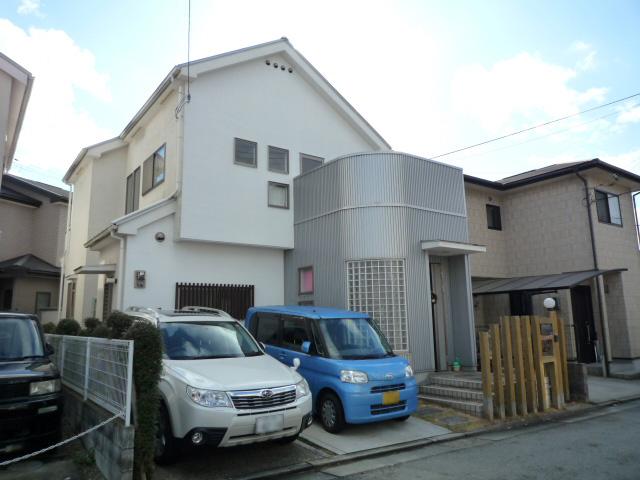 The appearance of the property (from the northeast side)
物件の外観(北東側から)
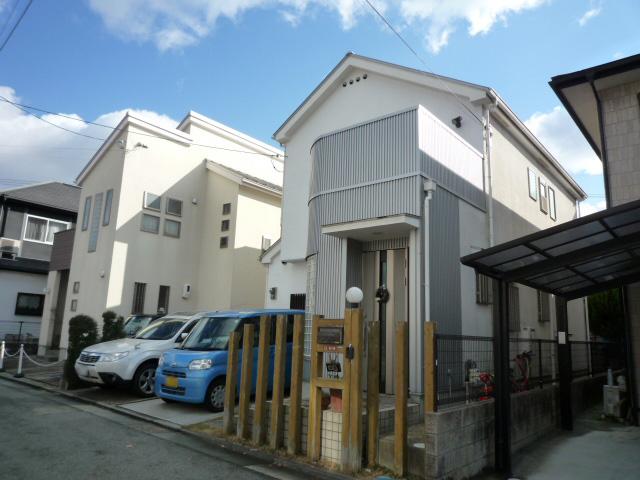 The appearance of the property (from the northwest side)
物件の外観(北西側から)
Livingリビング 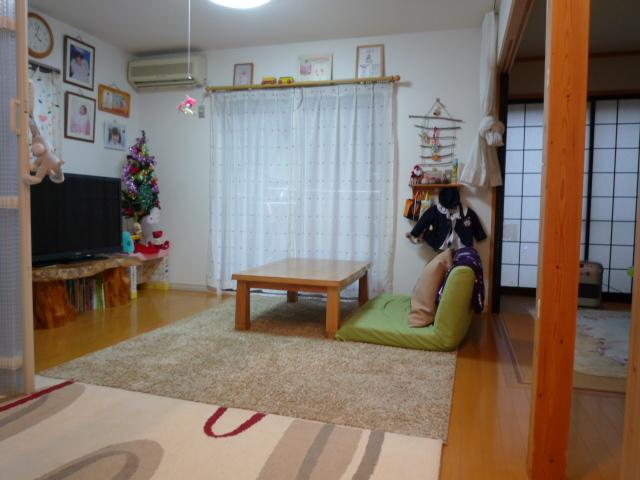 Living space
リビングスペース
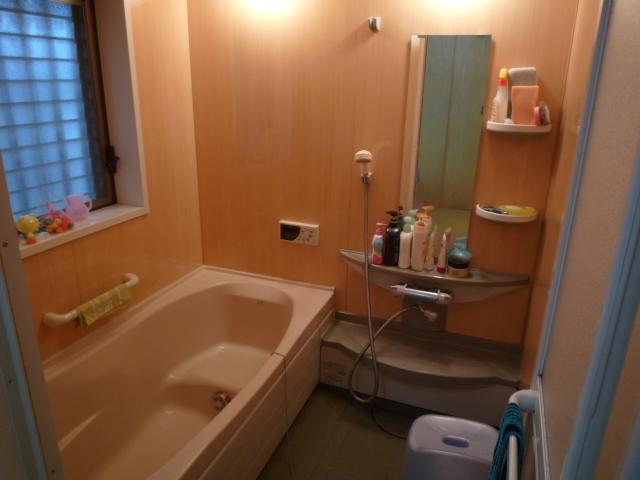 Bathroom
浴室
Kitchenキッチン 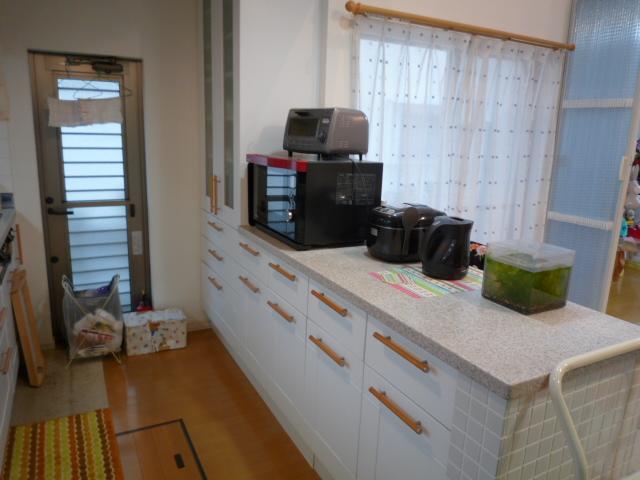 Storage of kitchen back
キッチン背面の収納
Wash basin, toilet洗面台・洗面所 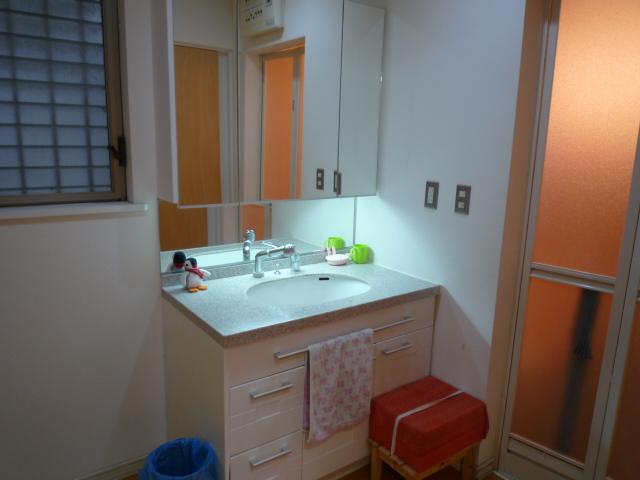 bathroom
洗面室
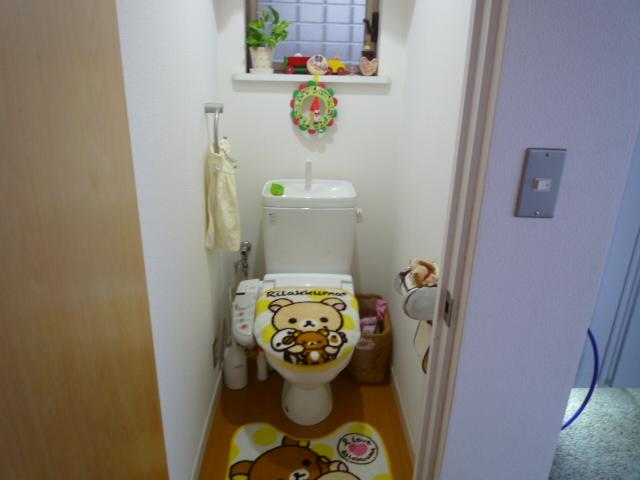 Toilet
トイレ
Local photos, including front road前面道路含む現地写真 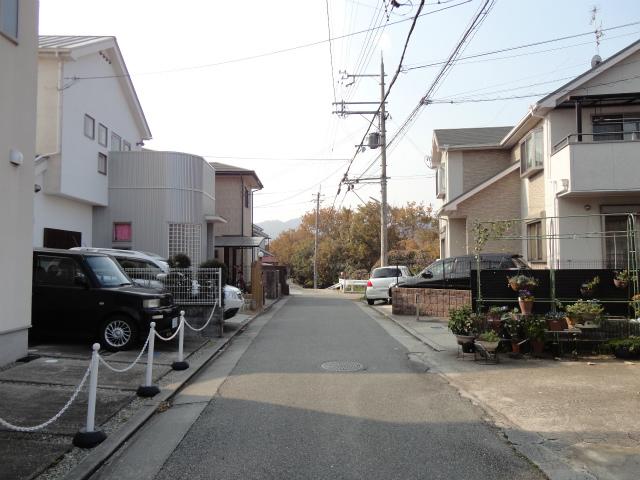 North front road of Property
物件の北側前面道路
Parking lot駐車場 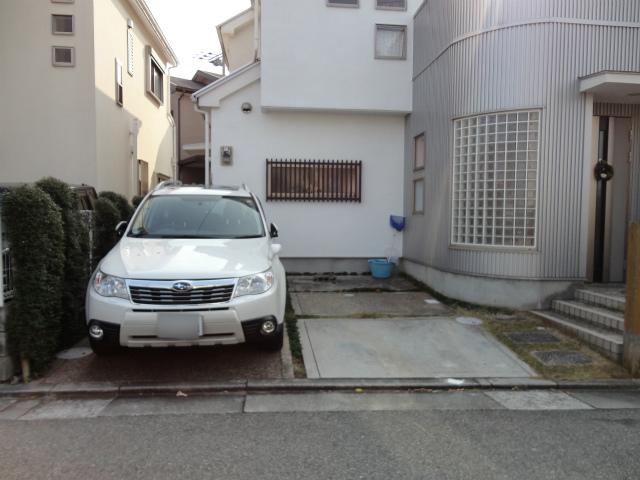 Parking space
駐車スペース
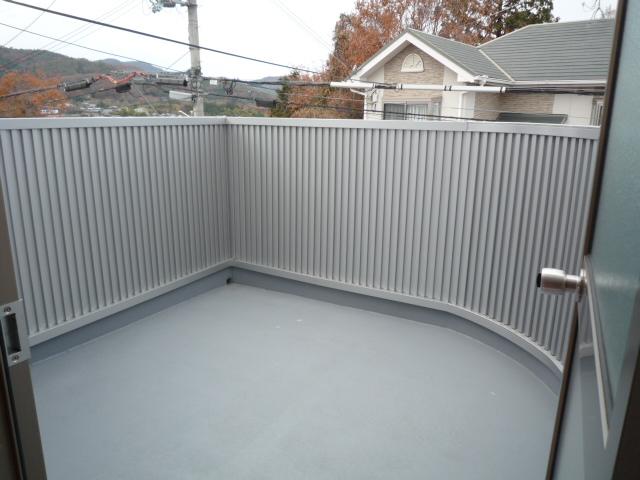 Balcony
バルコニー
Other introspectionその他内観 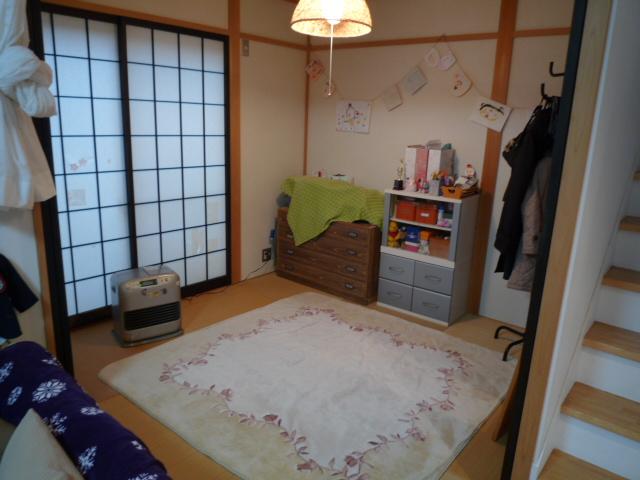 Japanese style room
和室
Other localその他現地 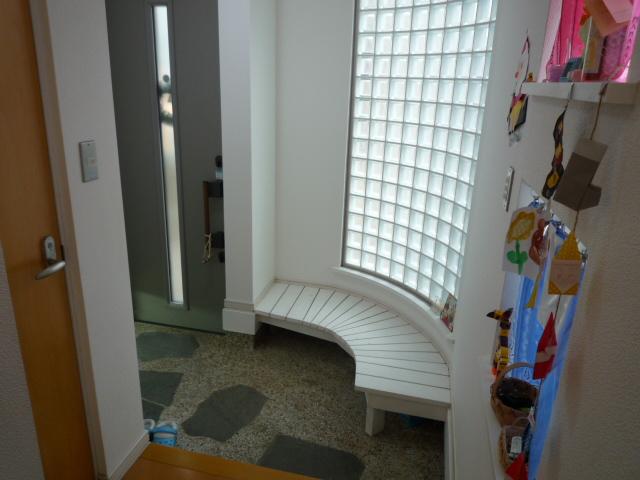 Entrance
玄関
Livingリビング 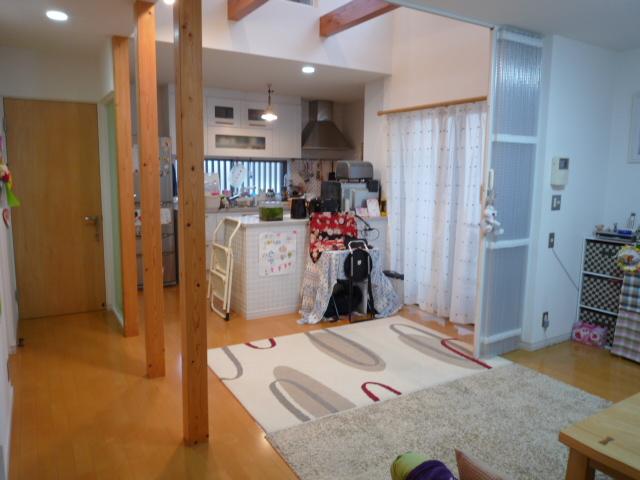 Dining space
ダイニングスペース
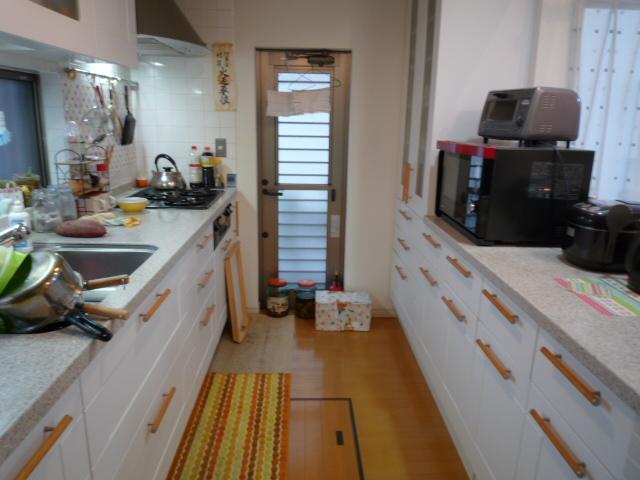 Kitchen
キッチン
Local photos, including front road前面道路含む現地写真 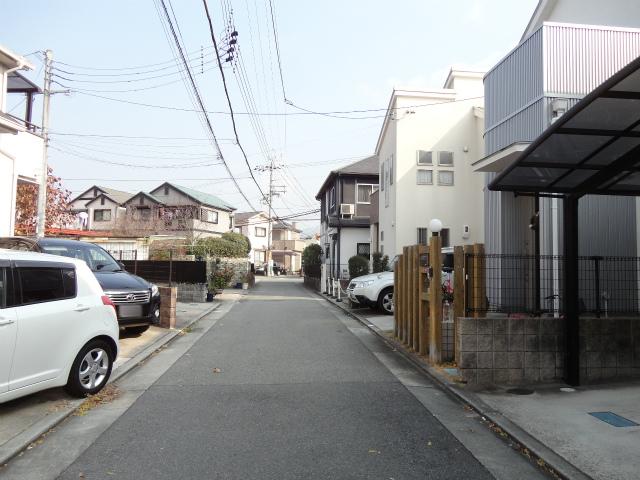 North front road of Property
物件の北側前面道路
Other introspectionその他内観 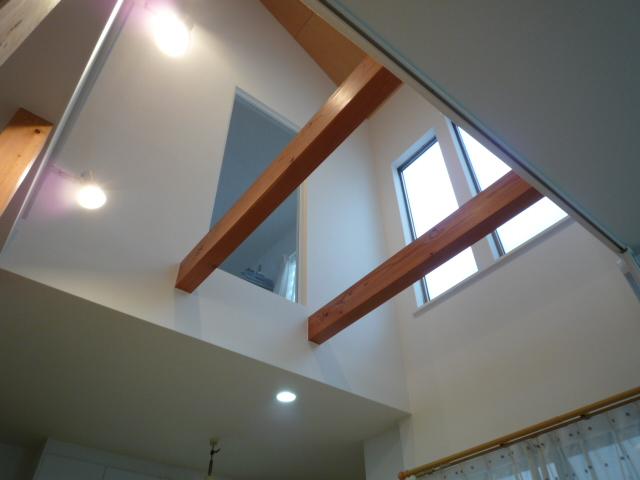 Blow on the living
リビング上の吹抜け
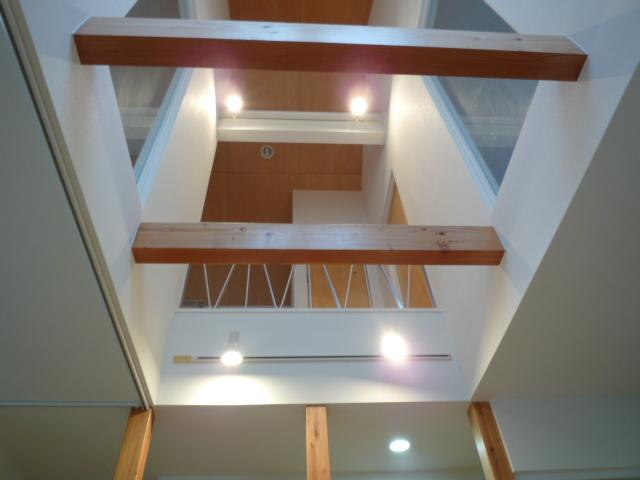 Blow on the living
リビング上の吹抜け
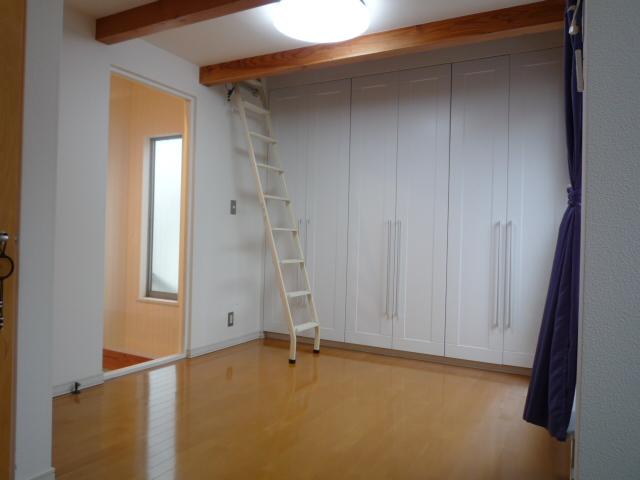 Second floor Western-style room about 9 Pledge. Bulkhead. 2 room.
2階洋室約9帖。2部屋に仕切れます。
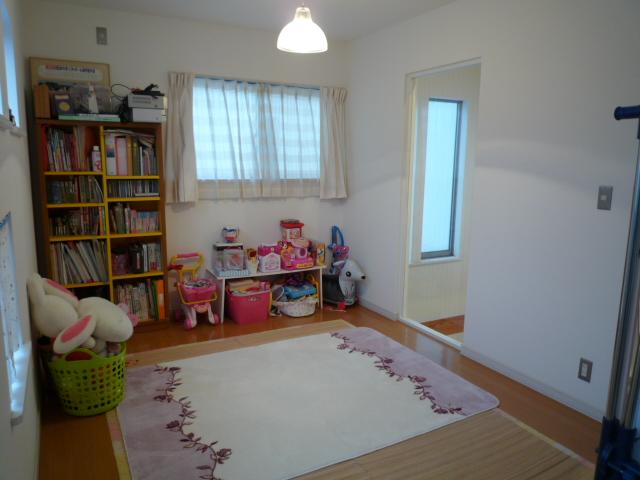 Second floor Western-style about 7.5 Pledge
2階洋室約7.5帖
Location
|





















