Used Homes » Kansai » Hyogo Prefecture » Chuo-ku, Kobe-shi
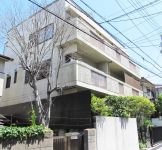 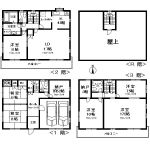
| | Chuo-ku Kobe, Hyogo Prefecture 兵庫県神戸市中央区 |
| Hankyu Kobe Line "Kasuganomichi" walk 6 minutes 阪急神戸線「春日野道」歩6分 |
| Parking two Allowed, 2 along the line more accessible, LDK20 tatami mats or more, It is close to the city, Facing south, System kitchen, Yang per good, Siemens south road, A quiet residential area, Shaping land, Wide balcony, Toilet 2 places, 駐車2台可、2沿線以上利用可、LDK20畳以上、市街地が近い、南向き、システムキッチン、陽当り良好、南側道路面す、閑静な住宅地、整形地、ワイドバルコニー、トイレ2ヶ所、 |
| Siemens south road, A quiet residential area, Shaping land, LDK20 tatami mats or more, Wide balcony, Nantei, Parking two Allowed, 2 along the line more accessible, It is close to the city, Facing south, System kitchen, Yang per good, Toilet 2 places, Bathroom 1 tsubo or more, The window in the bathroom, Urban neighborhood, All room 6 tatami mats or more, Three-story or more, Storeroom, Flat terrain 南側道路面す、閑静な住宅地、整形地、LDK20畳以上、ワイドバルコニー、南庭、駐車2台可、2沿線以上利用可、市街地が近い、南向き、システムキッチン、陽当り良好、トイレ2ヶ所、浴室1坪以上、浴室に窓、都市近郊、全居室6畳以上、3階建以上、納戸、平坦地 |
Features pickup 特徴ピックアップ | | Parking two Allowed / 2 along the line more accessible / LDK20 tatami mats or more / It is close to the city / Facing south / System kitchen / Yang per good / Siemens south road / A quiet residential area / Shaping land / Wide balcony / Toilet 2 places / Bathroom 1 tsubo or more / Nantei / The window in the bathroom / Urban neighborhood / All room 6 tatami mats or more / Three-story or more / Storeroom / Flat terrain 駐車2台可 /2沿線以上利用可 /LDK20畳以上 /市街地が近い /南向き /システムキッチン /陽当り良好 /南側道路面す /閑静な住宅地 /整形地 /ワイドバルコニー /トイレ2ヶ所 /浴室1坪以上 /南庭 /浴室に窓 /都市近郊 /全居室6畳以上 /3階建以上 /納戸 /平坦地 | Price 価格 | | 79,800,000 yen 7980万円 | Floor plan 間取り | | 6LDK + 2S (storeroom) 6LDK+2S(納戸) | Units sold 販売戸数 | | 1 units 1戸 | Land area 土地面積 | | 129.75 sq m (registration) 129.75m2(登記) | Building area 建物面積 | | 218.61 sq m (registration) 218.61m2(登記) | Driveway burden-road 私道負担・道路 | | Nothing, South 4m width (contact the road width 11.9m) 無、南4m幅(接道幅11.9m) | Completion date 完成時期(築年月) | | April 1997 1997年4月 | Address 住所 | | Chuo-ku Kobe, Hyogo Prefecture Kumochibashidori 3 兵庫県神戸市中央区熊内橋通3 | Traffic 交通 | | Hankyu Kobe Line "Kasuganomichi" walk 6 minutes
Subway Seishin ・ Yamanote Line "Shin-Kobe" walk 9 minutes 阪急神戸線「春日野道」歩6分
地下鉄西神・山手線「新神戸」歩9分
| Person in charge 担当者より | | Person in charge of real-estate and building Ishikawa Kyoji Age: 50 Daigyokai Experience: 20 years 担当者宅建石川 恭司年齢:50代業界経験:20年 | Contact お問い合せ先 | | TEL: 0800-603-1242 [Toll free] mobile phone ・ Also available from PHS
Caller ID is not notified
Please contact the "saw SUUMO (Sumo)"
If it does not lead, If the real estate company TEL:0800-603-1242【通話料無料】携帯電話・PHSからもご利用いただけます
発信者番号は通知されません
「SUUMO(スーモ)を見た」と問い合わせください
つながらない方、不動産会社の方は
| Building coverage, floor area ratio 建ぺい率・容積率 | | 60% ・ 200% 60%・200% | Time residents 入居時期 | | Consultation 相談 | Land of the right form 土地の権利形態 | | Ownership 所有権 | Structure and method of construction 構造・工法 | | RC3 story RC3階建 | Construction 施工 | | (Ltd.) Taisei (株)大成建設 | Use district 用途地域 | | Two dwellings 2種住居 | Other limitations その他制限事項 | | Height district, Quasi-fire zones 高度地区、準防火地域 | Overview and notices その他概要・特記事項 | | Contact: Ishikawa Kyoji, Facilities: Public Water Supply, This sewage, City gas, Parking: Garage 担当者:石川 恭司、設備:公営水道、本下水、都市ガス、駐車場:車庫 | Company profile 会社概要 | | <Mediation> Minister of Land, Infrastructure and Transport (11) No. 002287 (one company) Property distribution management Association (Corporation) metropolitan area real estate Fair Trade Council member Co., Ltd. Japan Living Service Co., Ltd. Sannomiya sales department Yubinbango650-0021, Chuo-ku Kobe, Hyogo Prefecture Sannomiya-cho, 1-5-1 silver fountain Sannomiya building the fourth floor <仲介>国土交通大臣(11)第002287号(一社)不動産流通経営協会会員 (公社)首都圏不動産公正取引協議会加盟(株)日住サービス三宮営業部〒650-0021 兵庫県神戸市中央区三宮町1-5-1 銀泉三宮ビル4階 |
Local appearance photo現地外観写真 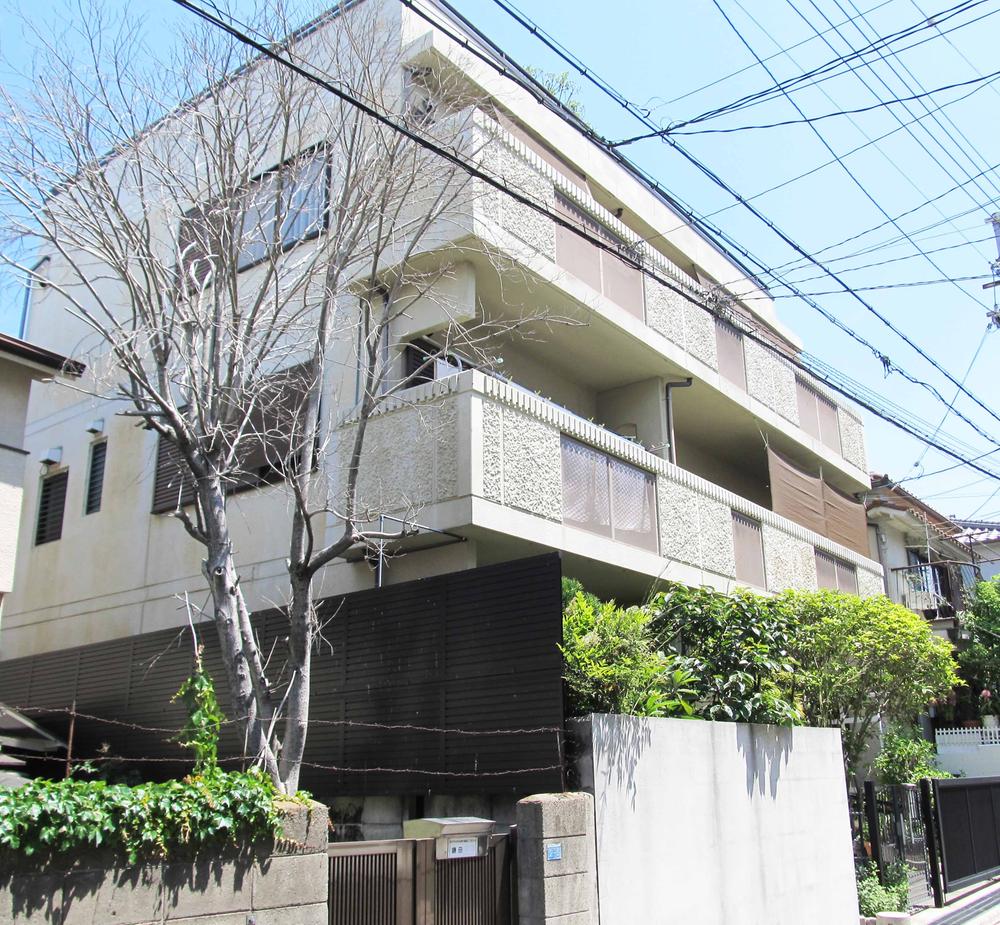 Local (May 2012) shooting
現地(2012年5月)撮影
Floor plan間取り図 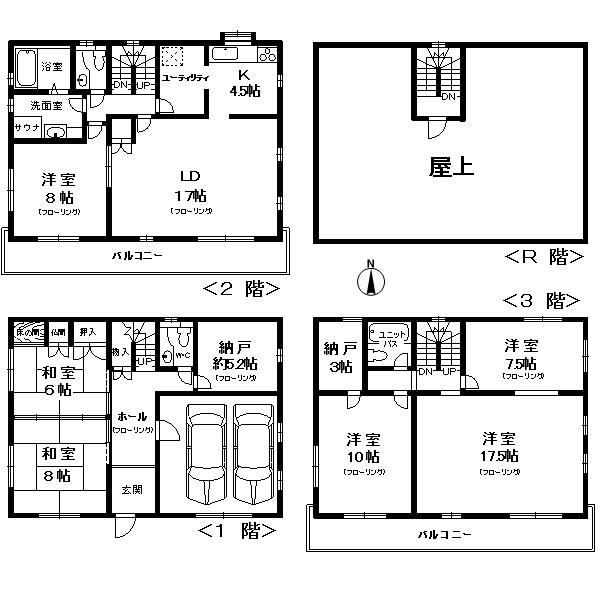 79,800,000 yen, 6LDK + 2S (storeroom), Land area 129.75 sq m , Building area 218.61 sq m
7980万円、6LDK+2S(納戸)、土地面積129.75m2、建物面積218.61m2
View photos from the dwelling unit住戸からの眺望写真 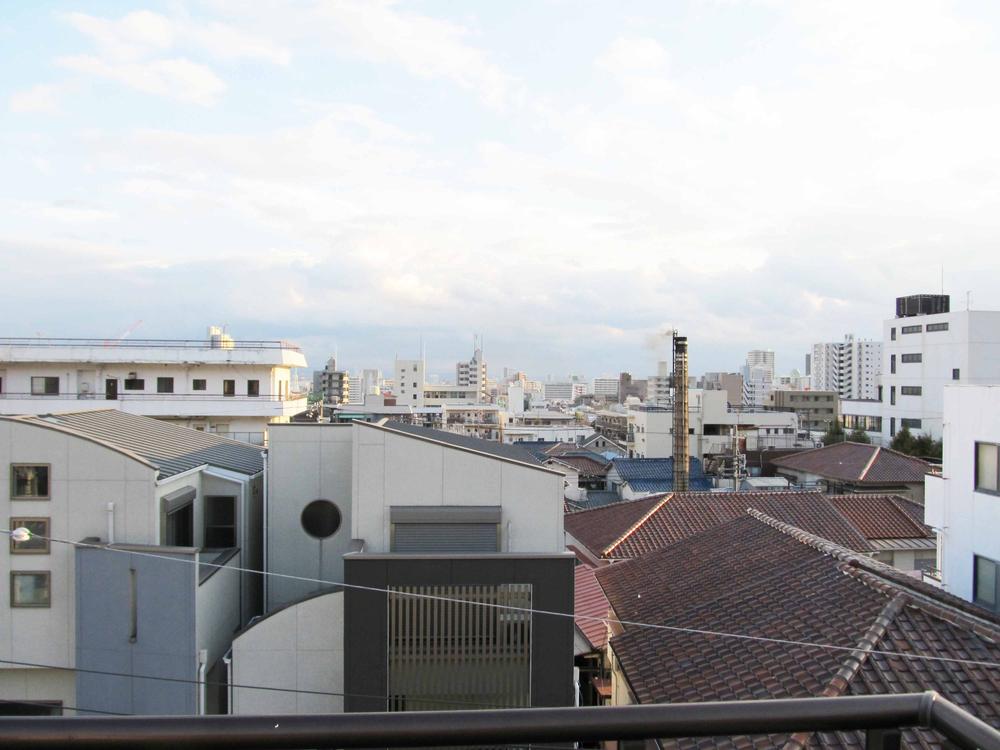 View from the site (November 2013) Shooting
現地からの眺望(2013年11月)撮影
Other localその他現地 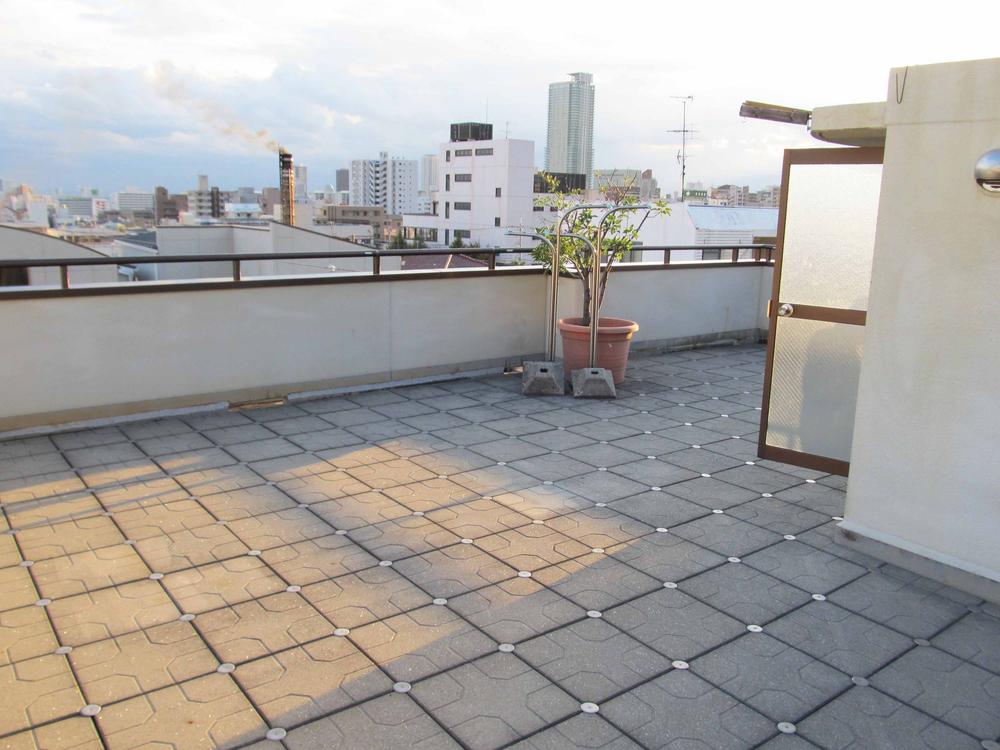 Local (11 May 2013) Shooting
現地(2013年11月)撮影
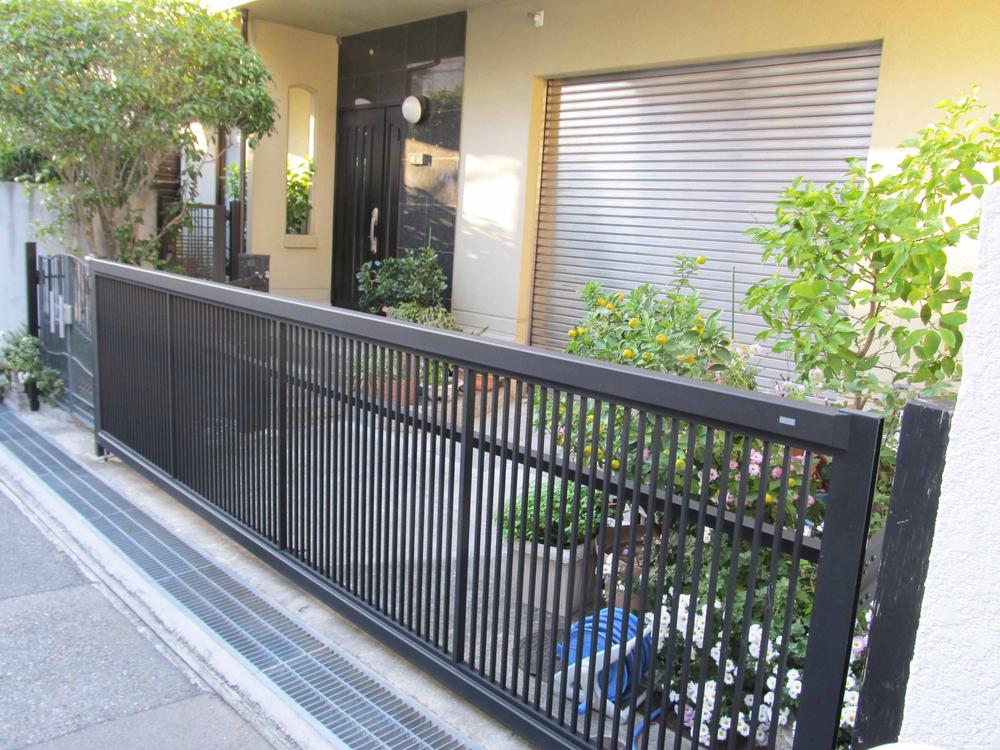 Local (11 May 2013) Shooting
現地(2013年11月)撮影
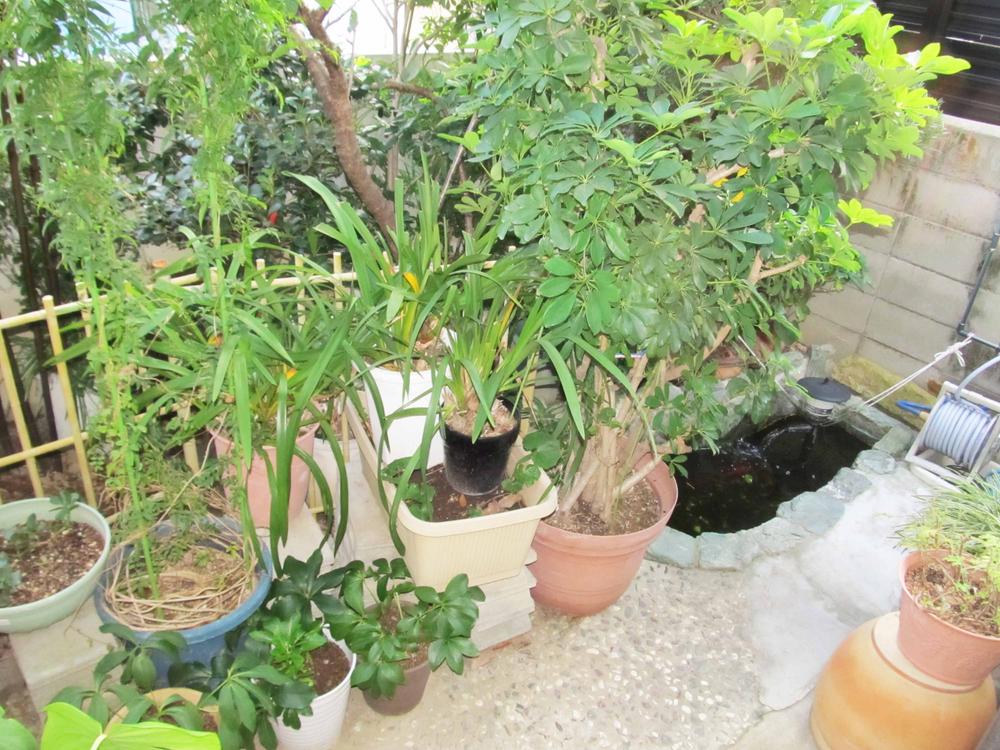 Local (2013 11) shooting
現地(2013年11)撮影
Location
|







