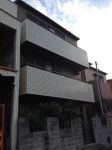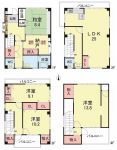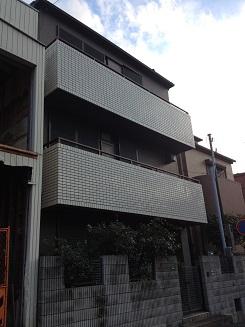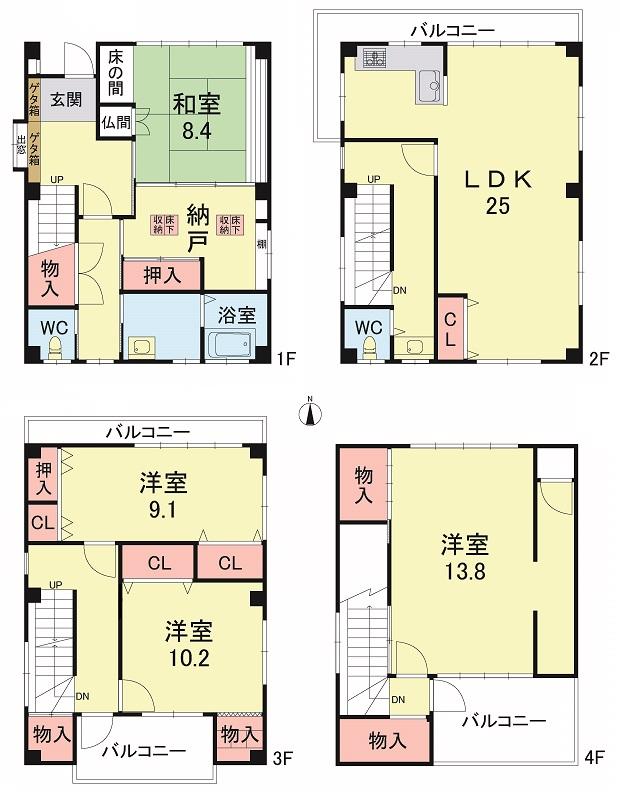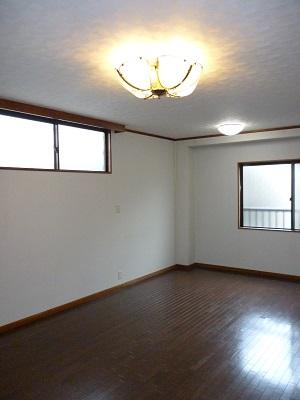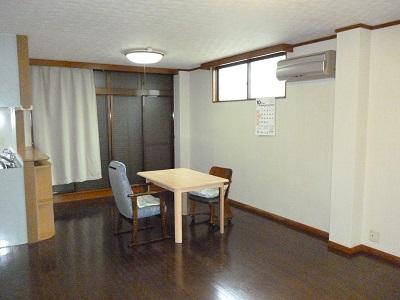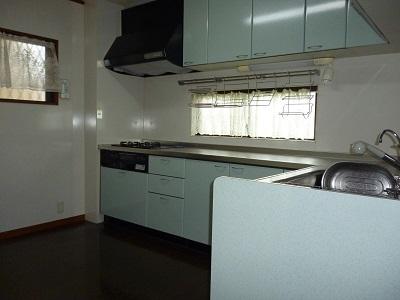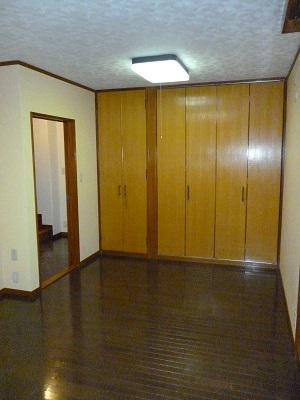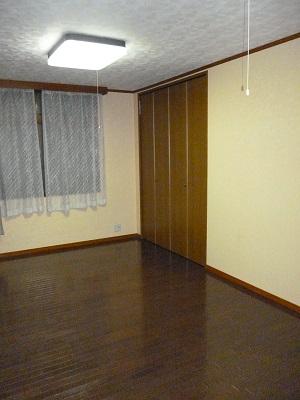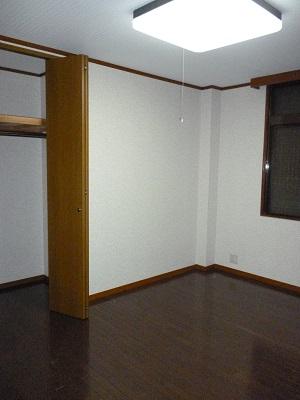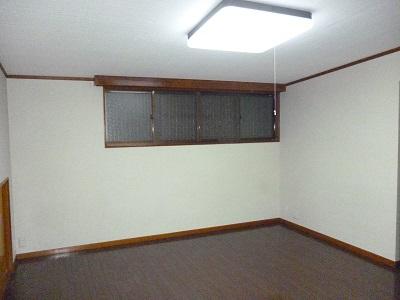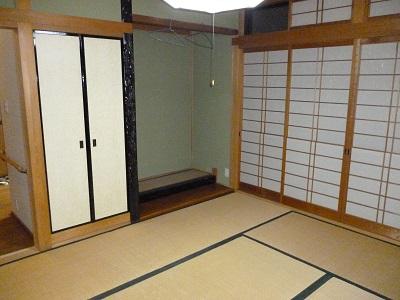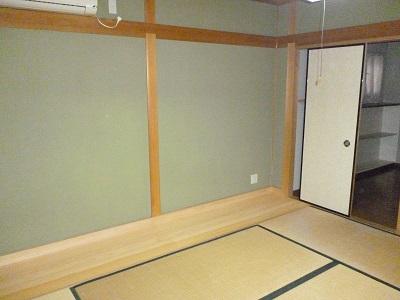|
|
Chuo-ku Kobe, Hyogo Prefecture
兵庫県神戸市中央区
|
|
Hankyu Kobe Line "Kasuganomichi" walk 8 minutes
阪急神戸線「春日野道」歩8分
|
|
Since steel is a structure, It is very sturdy. Because the custom home storage space is very large. Also, We each of the room is very widely relaxed. You can you live as a two-family house.
鉄骨造ですので、とても頑丈です。注文住宅なので収納スペースが大変多いです。また、それぞれのお部屋がとても広くゆったりしてます。2世帯住宅としてお住まい頂けます。
|
|
Summer you can see the fireworks of Kobe harbor fireworks display. Located in the processing went up a little to the north of the national polity Street.
夏は神戸みなと花火大会の花火が見えます。国体通りを少し北に上がった処に位置します。
|
Features pickup 特徴ピックアップ | | LDK20 tatami mats or more / See the mountain / All room storage / Barrier-free / Toilet 2 places / Bathroom 1 tsubo or more / The window in the bathroom / Urban neighborhood / Dish washing dryer / Walk-in closet / All room 6 tatami mats or more / Three-story or more / City gas / Storeroom / Fireworks viewing / 2 family house LDK20畳以上 /山が見える /全居室収納 /バリアフリー /トイレ2ヶ所 /浴室1坪以上 /浴室に窓 /都市近郊 /食器洗乾燥機 /ウォークインクロゼット /全居室6畳以上 /3階建以上 /都市ガス /納戸 /花火大会鑑賞 /2世帯住宅 |
Price 価格 | | 39,800,000 yen 3980万円 |
Floor plan 間取り | | 4LDK + S (storeroom) 4LDK+S(納戸) |
Units sold 販売戸数 | | 1 units 1戸 |
Land area 土地面積 | | 95.01 sq m (registration) 95.01m2(登記) |
Building area 建物面積 | | 197.17 sq m (registration) 197.17m2(登記) |
Driveway burden-road 私道負担・道路 | | Nothing, North 6m width (contact the road width 8.6m) 無、北6m幅(接道幅8.6m) |
Completion date 完成時期(築年月) | | February 1990 1990年2月 |
Address 住所 | | Chuo-ku Kobe, Hyogo Prefecture MiyamotoTsu 5 兵庫県神戸市中央区宮本通5 |
Traffic 交通 | | Hankyu Kobe Line "Kasuganomichi" walk 8 minutes
JR Tokaido Line "Nada" walk 13 minutes
Hanshin "Kasuganomichi" walk 14 minutes 阪急神戸線「春日野道」歩8分
JR東海道本線「灘」歩13分
阪神本線「春日野道」歩14分
|
Related links 関連リンク | | [Related Sites of this company] 【この会社の関連サイト】 |
Person in charge 担当者より | | Rep Hajime Kino 担当者木野元 |
Contact お問い合せ先 | | Co., Ltd. Kobe harbor real estate TEL: 0800-602-6335 [Toll free] mobile phone ・ Also available from PHS
Caller ID is not notified
Please contact the "saw SUUMO (Sumo)"
If it does not lead, If the real estate company (株)神戸みなと不動産TEL:0800-602-6335【通話料無料】携帯電話・PHSからもご利用いただけます
発信者番号は通知されません
「SUUMO(スーモ)を見た」と問い合わせください
つながらない方、不動産会社の方は
|
Building coverage, floor area ratio 建ぺい率・容積率 | | 60% ・ 200% 60%・200% |
Time residents 入居時期 | | Consultation 相談 |
Land of the right form 土地の権利形態 | | Ownership 所有権 |
Structure and method of construction 構造・工法 | | RC4 story RC4階建 |
Use district 用途地域 | | Two mid-high 2種中高 |
Overview and notices その他概要・特記事項 | | Contact: Hajime Kino, Facilities: Public Water Supply, This sewage, City gas, Parking: No 担当者:木野元、設備:公営水道、本下水、都市ガス、駐車場:無 |
Company profile 会社概要 | | <Mediation> Governor of Hyogo Prefecture (1) No. 011490 (Ltd.) Kobe harbor real estate Yubinbango658-0053 Kobe, Hyogo Prefecture Higashinada Sumiyoshimiya cho 4-3-13 Tokyu dwell ・ Ars Sumiyoshi Station first floor <仲介>兵庫県知事(1)第011490号(株)神戸みなと不動産〒658-0053 兵庫県神戸市東灘区住吉宮町4-3-13 東急ドエル・アルス住吉駅前1階 |
