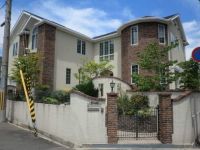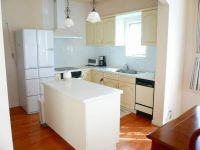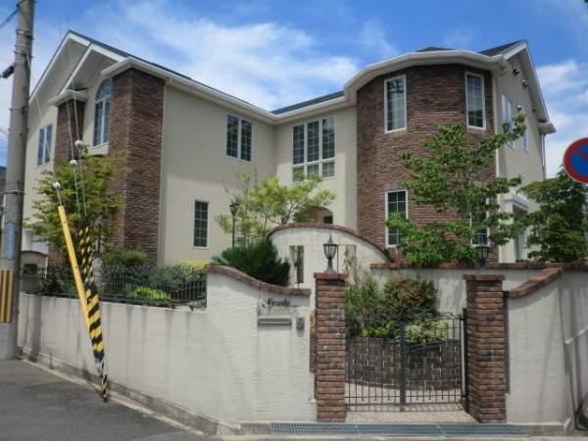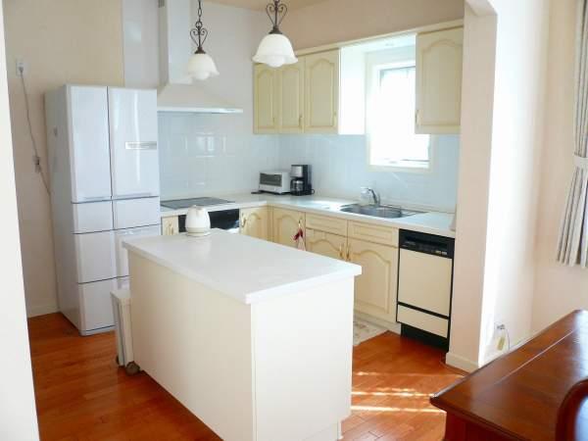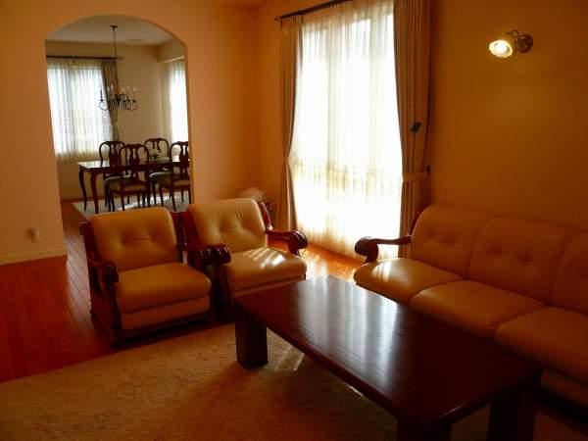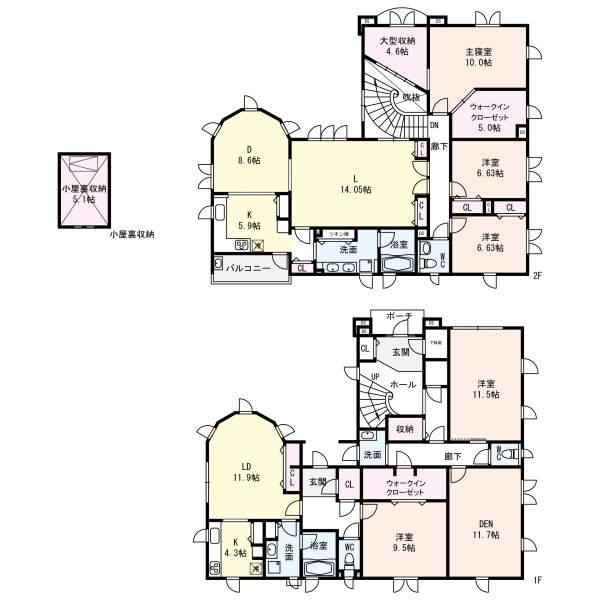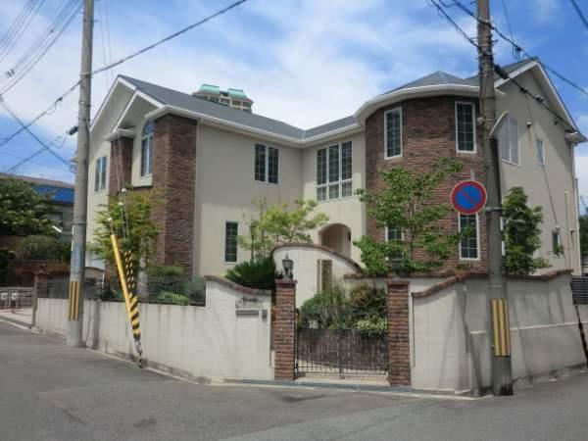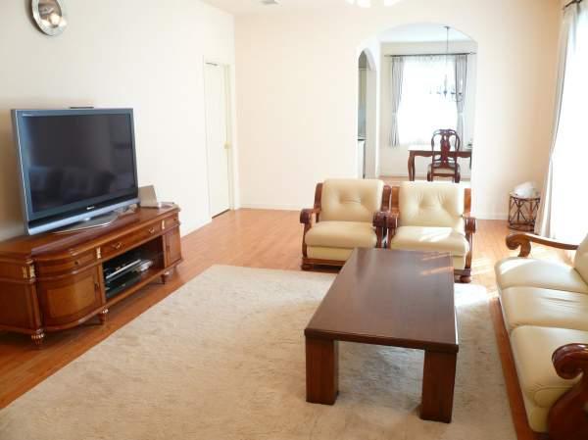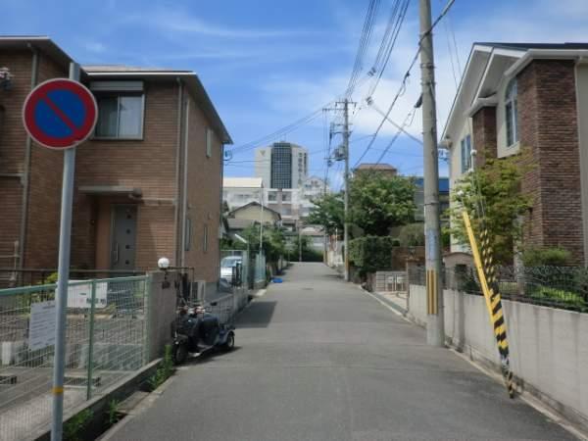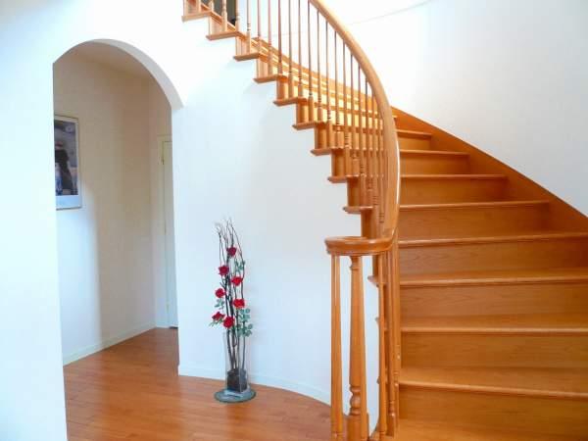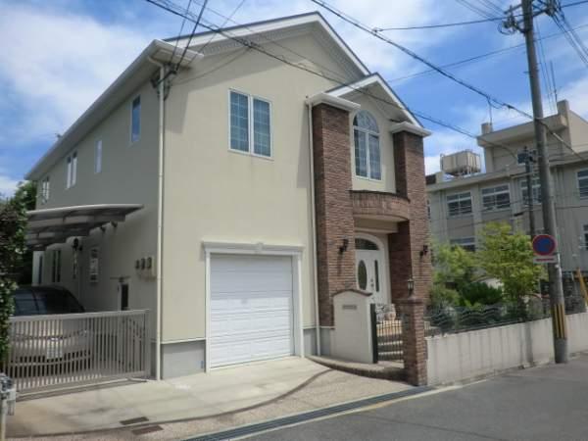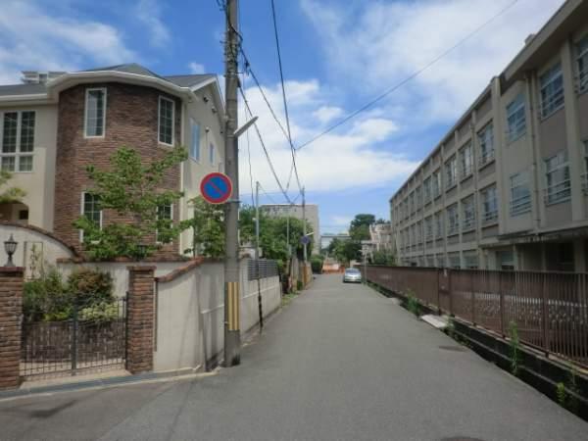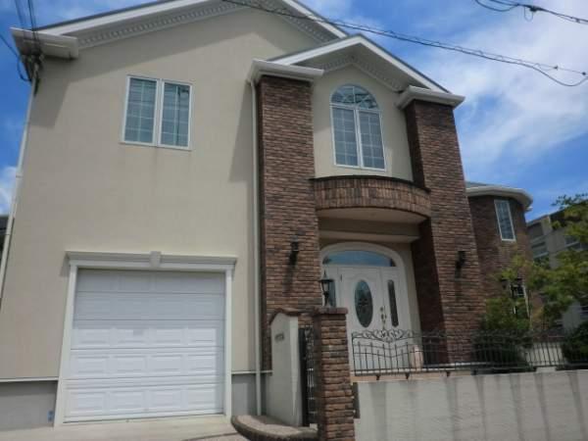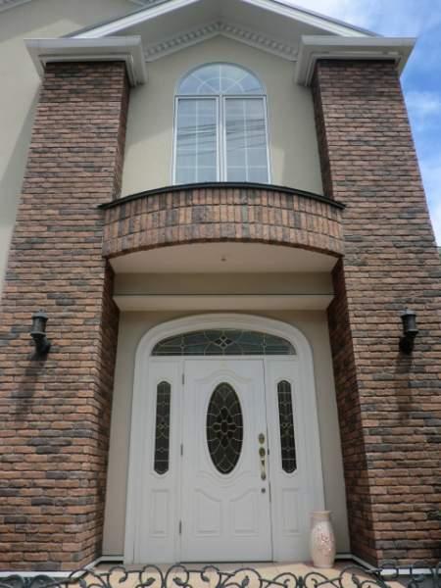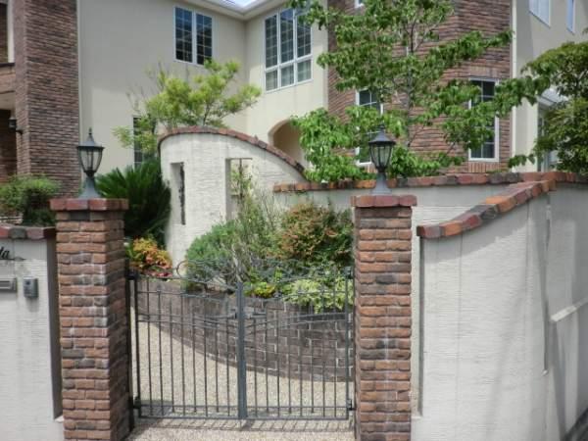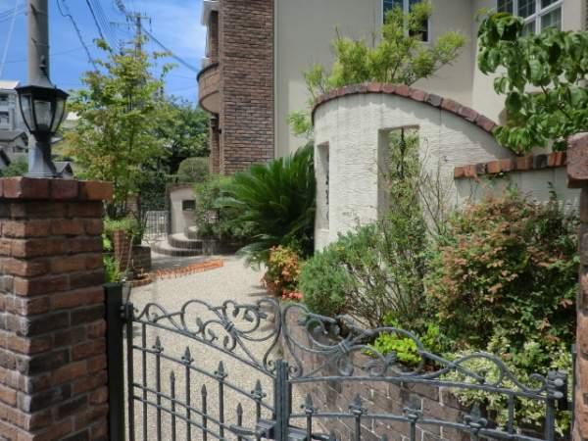|
|
Kobe, Hyogo Prefecture Higashi-Nada Ward
兵庫県神戸市東灘区
|
|
JR Tokaido Line "Sumiyoshi" walk 4 minutes
JR東海道本線「住吉」歩4分
|
|
Spacious two-family residential light of the blow is shine in. JR "Sumiyoshi" location rich in 4 minutes of convenience walk to the station is also a charm
吹抜けの光が射し込む広々とした二世帯住宅。JR「住吉」駅まで徒歩4分の利便性に富んだ立地も魅力です
|
|
■ 2008 March Tokyu Home construction ■ There are parking spaces 4 cars! ■ A feeling of opening the southwest corner lot.
■H20年3月東急ホーム施工 ■駐車スペース4台分有ります!■開放感のある南西角地。
|
Features pickup 特徴ピックアップ | | Parking three or more possible / LDK20 tatami mats or more / Land more than 100 square meters / Super close / System kitchen / All room storage / Flat to the station / Corner lot / Toilet 2 places / 2-story / The window in the bathroom / Atrium / Walk-in closet / All room 6 tatami mats or more / City gas / Flat terrain / 2 family house / Attic storage 駐車3台以上可 /LDK20畳以上 /土地100坪以上 /スーパーが近い /システムキッチン /全居室収納 /駅まで平坦 /角地 /トイレ2ヶ所 /2階建 /浴室に窓 /吹抜け /ウォークインクロゼット /全居室6畳以上 /都市ガス /平坦地 /2世帯住宅 /屋根裏収納 |
Price 価格 | | 188 million yen 1億8800万円 |
Floor plan 間取り | | 5LDK + S (storeroom) 5LDK+S(納戸) |
Units sold 販売戸数 | | 1 units 1戸 |
Land area 土地面積 | | 333.15 sq m (registration) 333.15m2(登記) |
Building area 建物面積 | | 284.02 sq m (registration) 284.02m2(登記) |
Driveway burden-road 私道負担・道路 | | Nothing, South 6m width, West 5.5m width 無、南6m幅、西5.5m幅 |
Completion date 完成時期(築年月) | | March 2008 2008年3月 |
Address 住所 | | Kobe, Hyogo Prefecture Higashinada Sumiyoshihigashi cho 4 兵庫県神戸市東灘区住吉東町4 |
Traffic 交通 | | JR Tokaido Line "Sumiyoshi" walk 4 minutes JR東海道本線「住吉」歩4分
|
Related links 関連リンク | | [Related Sites of this company] 【この会社の関連サイト】 |
Person in charge 担当者より | | Rep Ito 担当者井藤 |
Contact お問い合せ先 | | TEL: 0800-603-0493 [Toll free] mobile phone ・ Also available from PHS
Caller ID is not notified
Please contact the "saw SUUMO (Sumo)"
If it does not lead, If the real estate company TEL:0800-603-0493【通話料無料】携帯電話・PHSからもご利用いただけます
発信者番号は通知されません
「SUUMO(スーモ)を見た」と問い合わせください
つながらない方、不動産会社の方は
|
Building coverage, floor area ratio 建ぺい率・容積率 | | 60% ・ 200% 60%・200% |
Time residents 入居時期 | | Consultation 相談 |
Land of the right form 土地の権利形態 | | Ownership 所有権 |
Structure and method of construction 構造・工法 | | Wooden 2-story 木造2階建 |
Use district 用途地域 | | One middle and high 1種中高 |
Overview and notices その他概要・特記事項 | | Contact: Ito, Parking: car space 担当者:井藤、駐車場:カースペース |
Company profile 会社概要 | | <Mediation> Minister of Land, Infrastructure and Transport (10) Article 002608 No. Nippon Housing Distribution Co., Ltd. Dongtan shop Yubinbango658-0003 Kobe, Hyogo Prefecture Higashinada Motoyamakita cho 3-5-9 <仲介>国土交通大臣(10)第002608号日本住宅流通(株)東灘店〒658-0003 兵庫県神戸市東灘区本山北町3-5-9 |
