Used Homes » Kansai » Hyogo Prefecture » Kobe Higashinada
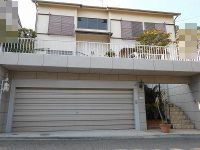 
| | Kobe, Hyogo Prefecture Higashi-Nada Ward 兵庫県神戸市東灘区 |
| JR Tokaido Line "Konan Yamate" walk 17 minutes JR東海道本線「甲南山手」歩17分 |
| A quiet residential area of Hankyu line north, The sea is visible from the first floor Western-style and second floor living, 阪急線以北の閑静な住宅街、1階洋室および2階リビングから海が見えます、 |
| ■ 4SLDK + studio (about 3 Pledge) ■ Two excavation garage Bun'yu ■ With electric remote control shutter ■ 9.5 Pledge Japanese-style room on the first floor, Wetted perimeter, Buddhist family chapel, Alcove Yes ■4SLDK+アトリエ(約3帖)■掘込車庫2台分有■電動リモコンシャッター付■1階に和室9.5帖、濡縁、仏間、床の間有 |
Features pickup 特徴ピックアップ | | Parking two Allowed / 2 along the line more accessible / LDK20 tatami mats or more / Land 50 square meters or more / See the mountain / Facing south / Yang per good / Siemens south road / A quiet residential area / Around traffic fewer / Japanese-style room / Shaping land / Shutter - garage / 3 face lighting / Toilet 2 places / 2-story / Zenshitsuminami direction / Nantei / Leafy residential area / Urban neighborhood / Ventilation good / Good view / City gas / Storeroom / Development subdivision in 駐車2台可 /2沿線以上利用可 /LDK20畳以上 /土地50坪以上 /山が見える /南向き /陽当り良好 /南側道路面す /閑静な住宅地 /周辺交通量少なめ /和室 /整形地 /シャッタ-車庫 /3面採光 /トイレ2ヶ所 /2階建 /全室南向き /南庭 /緑豊かな住宅地 /都市近郊 /通風良好 /眺望良好 /都市ガス /納戸 /開発分譲地内 | Price 価格 | | 34,800,000 yen 3480万円 | Floor plan 間取り | | 4LDK + S (storeroom) 4LDK+S(納戸) | Units sold 販売戸数 | | 1 units 1戸 | Land area 土地面積 | | 184.84 sq m (55.91 tsubo) (Registration) 184.84m2(55.91坪)(登記) | Building area 建物面積 | | 140.35 sq m (42.45 tsubo) (Registration) 140.35m2(42.45坪)(登記) | Driveway burden-road 私道負担・道路 | | Nothing, South 4.5m width (contact the road width 12.8m) 無、南4.5m幅(接道幅12.8m) | Completion date 完成時期(築年月) | | February 1978 1978年2月 | Address 住所 | | Kobe, Hyogo Prefecture Higashinada Morikita cho 7 兵庫県神戸市東灘区森北町7 | Traffic 交通 | | JR Tokaido Line "Konan Yamate" walk 17 minutes
Hankyu Kobe Line "Ashiyagawa" walk 20 minutes JR東海道本線「甲南山手」歩17分
阪急神戸線「芦屋川」歩20分
| Related links 関連リンク | | [Related Sites of this company] 【この会社の関連サイト】 | Person in charge 担当者より | | Rep Fukui 担当者福井 | Contact お問い合せ先 | | TEL: 0800-603-1628 [Toll free] mobile phone ・ Also available from PHS
Caller ID is not notified
Please contact the "saw SUUMO (Sumo)"
If it does not lead, If the real estate company TEL:0800-603-1628【通話料無料】携帯電話・PHSからもご利用いただけます
発信者番号は通知されません
「SUUMO(スーモ)を見た」と問い合わせください
つながらない方、不動産会社の方は
| Building coverage, floor area ratio 建ぺい率・容積率 | | Fifty percent ・ Hundred percent 50%・100% | Time residents 入居時期 | | Consultation 相談 | Land of the right form 土地の権利形態 | | Ownership 所有権 | Structure and method of construction 構造・工法 | | Wooden 2-story part RC 木造2階建一部RC | Use district 用途地域 | | One low-rise 1種低層 | Other limitations その他制限事項 | | Residential land development construction regulation area, Height district, Height ceiling Yes 宅地造成工事規制区域、高度地区、高さ最高限度有 | Overview and notices その他概要・特記事項 | | Contact: Fukui, Facilities: Public Water Supply, This sewage, City gas, Building confirmation number: 1977 October 19, No. 631, Parking: Garage 担当者:福井、設備:公営水道、本下水、都市ガス、建築確認番号:昭和52年10月19日 第631号、駐車場:車庫 | Company profile 会社概要 | | <Mediation> Minister of Land, Infrastructure and Transport (14) No. 000395 Hankyu Realty Co., Hankyu housing Plaza Hanshin Koshien Yubinbango663-8177 Nishinomiya, Hyogo Prefecture Koshien'nanaban cho 1-27 <仲介>国土交通大臣(14)第000395号阪急不動産(株)阪急ハウジングプラザ阪神甲子園〒663-8177 兵庫県西宮市甲子園七番町1-27 |
Local appearance photo現地外観写真 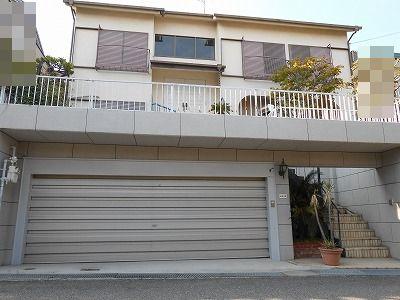 Day good, View good (2013 May shooting)
日当り良好、眺望良好(平成25年5月撮影)
Floor plan間取り図 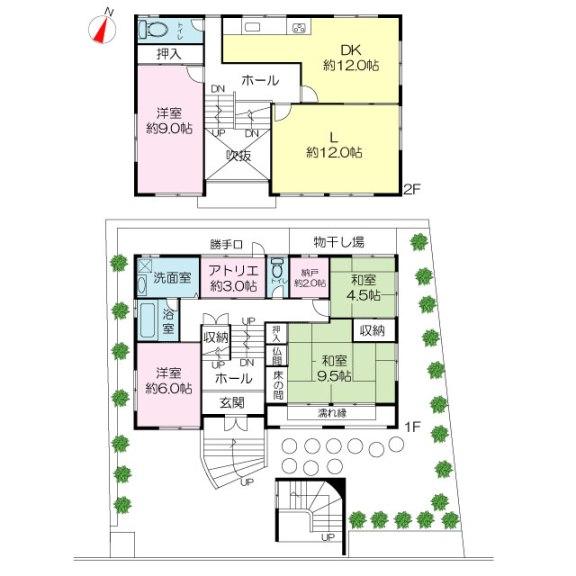 34,800,000 yen, 4LDK + S (storeroom), Land area 184.84 sq m , Building area 140.35 sq m 4SLDK + atelier, South to 4 rooms Available
3480万円、4LDK+S(納戸)、土地面積184.84m2、建物面積140.35m2 4SLDK+アトリエ、南面に4部屋有
Local appearance photo現地外観写真 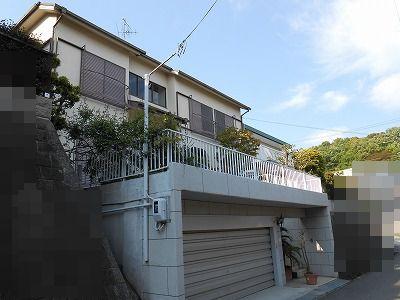 (2013 May shooting)
(平成25年5月撮影)
Entrance玄関 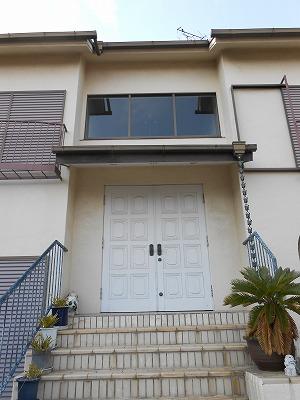 Entrance of the two opening
2枚開きの玄関
Garden庭 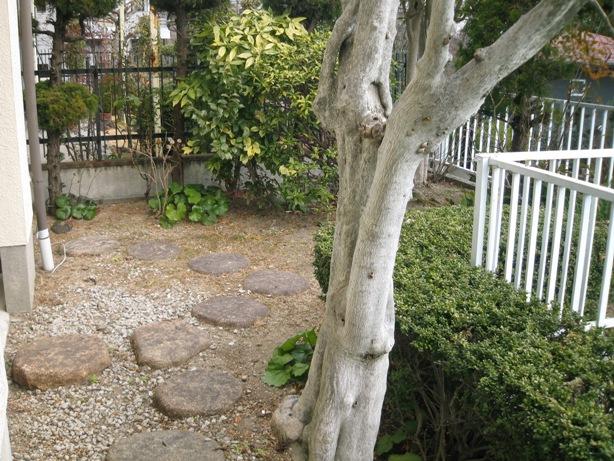 Japanese-style room (9.5 quires) front yard
和室(9.5帖)前の庭
Parking lot駐車場 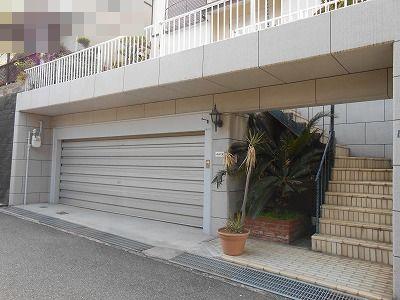 With electric remote control shutter
電動リモコンシャッター付
Garden庭 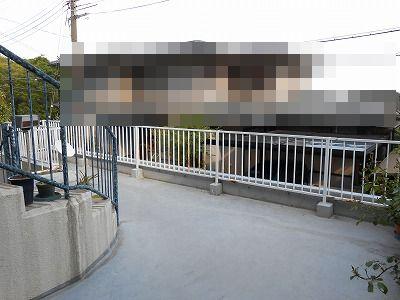 Local (1993 May 25, years) shooting, The upper part of the excavation garage has become the garden
現地(平成25年5月)撮影、掘込車庫の上部はお庭になっています
Otherその他 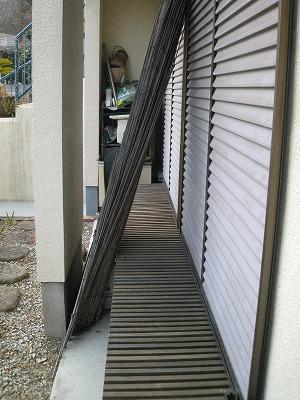 Wetted perimeter following the Japanese-style room
和室に続く濡縁
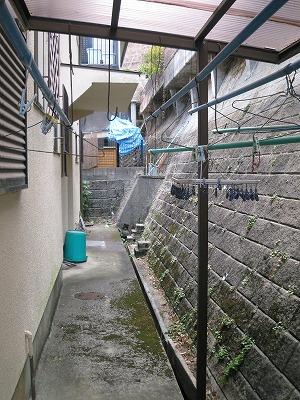 Clothesline on the north side Bayu
北側に物干し場有
Location
|










