Used Homes » Kansai » Hyogo Prefecture » Kobe Higashinada
 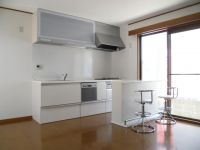
| | Kobe, Hyogo Prefecture Higashi-Nada Ward 兵庫県神戸市東灘区 |
| Hankyu Kobe Line "Mikage" walk 8 minutes 阪急神戸線「御影」歩8分 |
| ■ 2WAY access available Hankyu "Mikage" Station 8-minute walk JR "Sumiyoshi" station 12 minutes' walk ■ Day in all room two sides lighting, Ventilation is good. ■2WAYアクセス利用可能 阪急「御影」駅徒歩8分 JR「住吉」駅徒歩12分■全居室2面採光で日当り、通風良好です。 |
| ● September, 24 years outer wall ・ Roof Coatings Construction, Entrance door had made Parking space construction in stone-clad specification, Exterior construction implementation ● March 2013 indoor reform implementation It can be used as a room of Western-style about 4.4 pledge at the first floor LDK Orito door construction LDK (flooring re-covering ・ Floor heating construction) Kitchen replacement (with dish washing dryer) Replacement unit bus Replacement vanity wall ・ Ceiling cross Chokawa (all rooms) CF Chokawa (wash room ・ toilet) ●平成24年9月 外壁・屋根塗装工事、玄関扉新調 駐車スペースは石張り仕様に施工、外構工事実施●平成25年3月室内リフォーム実施 1階LDK折戸扉施工にて洋室約4.4帖のお部屋として使用可能 LDK(フローリング張替え・床暖房施工) キッチン入替(食器洗乾燥機付) ユニットバス入替 洗面化粧台入替 壁・天井クロス張替(全室) CF張替(洗面室・トイレ) |
Features pickup 特徴ピックアップ | | Immediate Available / 2 along the line more accessible / Interior and exterior renovation / Interior renovation / System kitchen / Yang per good / A quiet residential area / Around traffic fewer / Japanese-style room / Shaping land / Washbasin with shower / Exterior renovation / 2-story / 2 or more sides balcony / South balcony / Flooring Chokawa / The window in the bathroom / Dish washing dryer / City gas / All rooms are two-sided lighting / Floor heating / Movable partition 即入居可 /2沿線以上利用可 /内外装リフォーム /内装リフォーム /システムキッチン /陽当り良好 /閑静な住宅地 /周辺交通量少なめ /和室 /整形地 /シャワー付洗面台 /外装リフォーム /2階建 /2面以上バルコニー /南面バルコニー /フローリング張替 /浴室に窓 /食器洗乾燥機 /都市ガス /全室2面採光 /床暖房 /可動間仕切り | Price 価格 | | 44,600,000 yen 4460万円 | Floor plan 間取り | | 4LDK 4LDK | Units sold 販売戸数 | | 1 units 1戸 | Total units 総戸数 | | 1 units 1戸 | Land area 土地面積 | | 97.78 sq m (registration) 97.78m2(登記) | Building area 建物面積 | | 94 sq m (registration) 94m2(登記) | Driveway burden-road 私道負担・道路 | | 19.8 sq m , North 4.3m width (contact the road width 5.8m) 19.8m2、北4.3m幅(接道幅5.8m) | Completion date 完成時期(築年月) | | March 1991 1991年3月 | Address 住所 | | Kobe, Hyogo Prefecture Higashi-Nada Ward Sumiyoshiyamate 2 兵庫県神戸市東灘区住吉山手2 | Traffic 交通 | | Hankyu Kobe Line "Mikage" walk 8 minutes
JR Tokaido Line "Sumiyoshi" walk 12 minutes 阪急神戸線「御影」歩8分
JR東海道本線「住吉」歩12分
| Related links 関連リンク | | [Related Sites of this company] 【この会社の関連サイト】 | Contact お問い合せ先 | | TEL: 0800-603-0274 [Toll free] mobile phone ・ Also available from PHS
Caller ID is not notified
Please contact the "saw SUUMO (Sumo)"
If it does not lead, If the real estate company TEL:0800-603-0274【通話料無料】携帯電話・PHSからもご利用いただけます
発信者番号は通知されません
「SUUMO(スーモ)を見た」と問い合わせください
つながらない方、不動産会社の方は
| Building coverage, floor area ratio 建ぺい率・容積率 | | Fifty percent ・ Hundred percent 50%・100% | Time residents 入居時期 | | Immediate available 即入居可 | Land of the right form 土地の権利形態 | | Ownership 所有権 | Structure and method of construction 構造・工法 | | Wooden 2-story (framing method) 木造2階建(軸組工法) | Renovation リフォーム | | March 2013 interior renovation completed (kitchen ・ bathroom ・ wall ・ floor), 2012 September exterior renovation completed (outer wall ・ roof ・ Car Space) 2013年3月内装リフォーム済(キッチン・浴室・壁・床)、2012年9月外装リフォーム済(外壁・屋根・カースペース) | Use district 用途地域 | | One low-rise 1種低層 | Overview and notices その他概要・特記事項 | | Facilities: Public Water Supply, This sewage, City gas, Parking: car space 設備:公営水道、本下水、都市ガス、駐車場:カースペース | Company profile 会社概要 | | <Mediation> Minister of Land, Infrastructure and Transport (14) Article 000220 No. Sumitomo Forestry Home Service Co., Ltd. Okamoto shop Yubinbango658-0072 Kobe, Hyogo Prefecture Higashi-Nada Ward Okamoto 1-5-7 <仲介>国土交通大臣(14)第000220号住友林業ホームサービス(株)岡本店〒658-0072 兵庫県神戸市東灘区岡本1-5-7 |
Local appearance photo現地外観写真 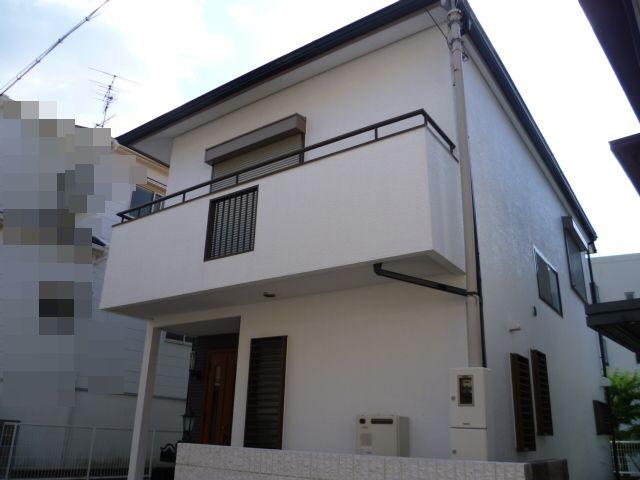 ■ September, 24 years outer wall ・ Roof Coatings Construction, Entrance door had made
■平成24年9月 外壁・屋根塗装工事、玄関扉新調
Livingリビング 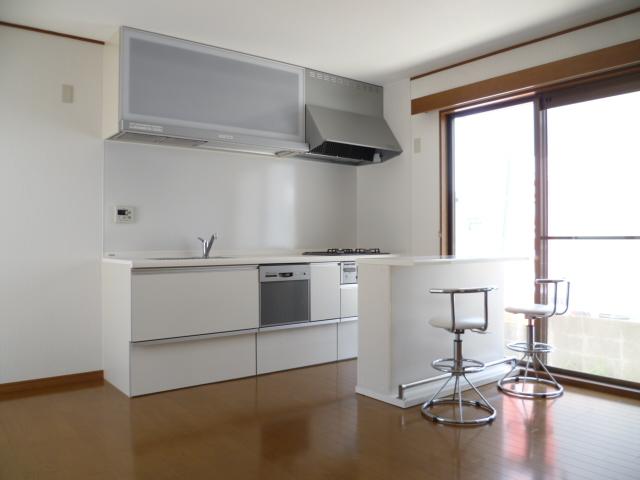 ■ LDK March 2013 Flooring Chokawa, Floor heating construction, Cross Chokawa (wall, ceiling)
■LDK
平成25年3月 フローリング張替、床暖房施工、クロス張替(壁、天井)
Local appearance photo現地外観写真 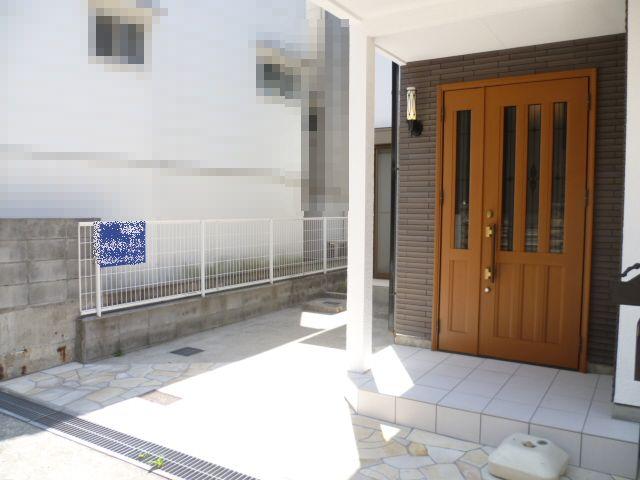 ■ September, 24 years IshiCho specifications parking spaces, Outside 構工 fact Facilities
■平成24年9月
駐車スペースを石張仕様、外構工事実 施
Floor plan間取り図 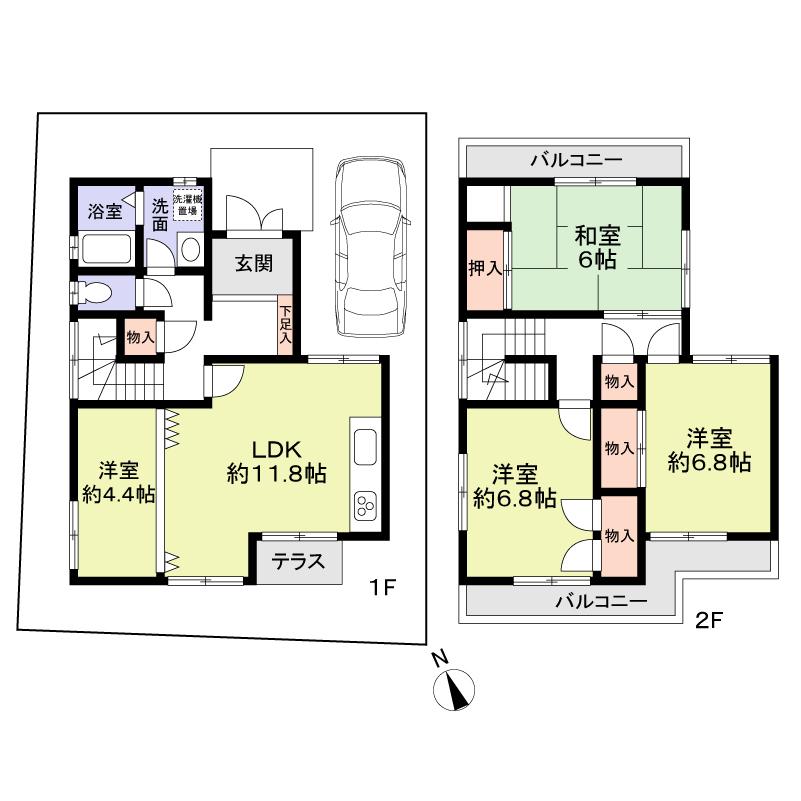 44,600,000 yen, 4LDK, Land area 97.78 sq m , Building area 94 sq m
4460万円、4LDK、土地面積97.78m2、建物面積94m2
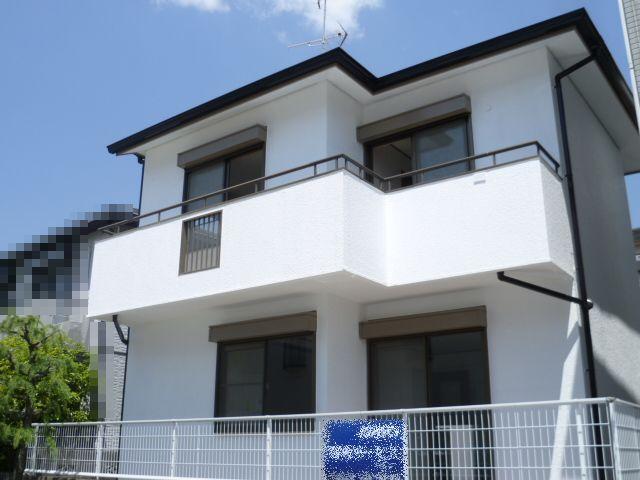 Local appearance photo
現地外観写真
Livingリビング 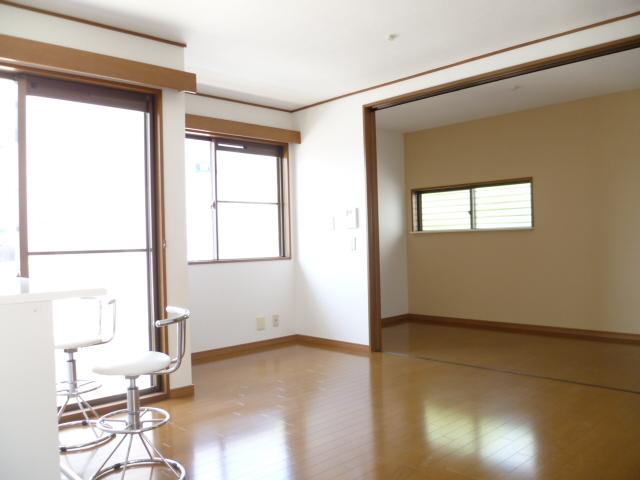 ■ LDK
■LDK
Bathroom浴室 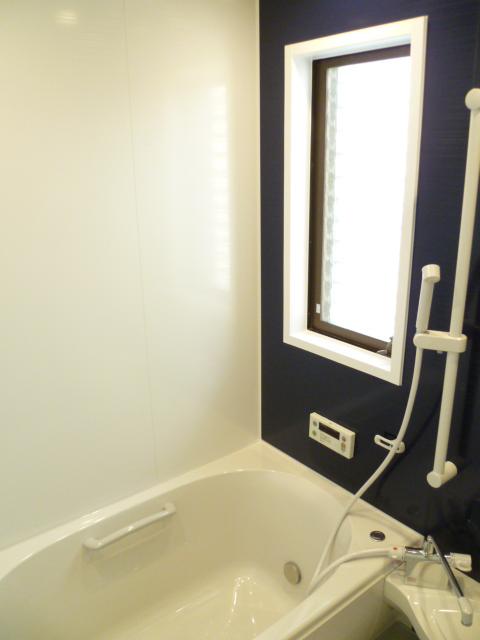 ■ bathroom
■浴室
Kitchenキッチン 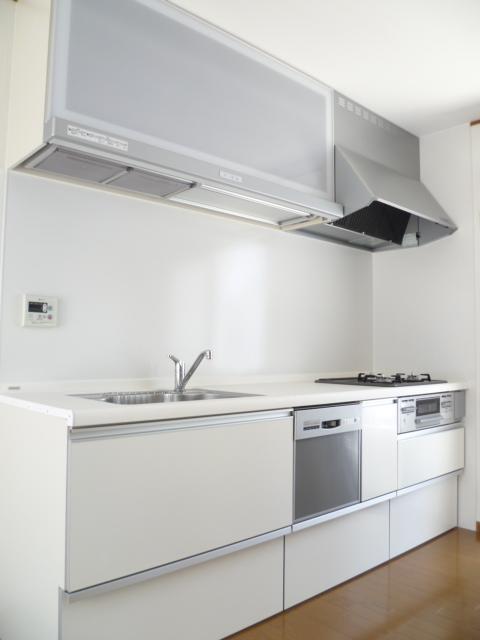 ■ kitchen
■キッチン
Entrance玄関 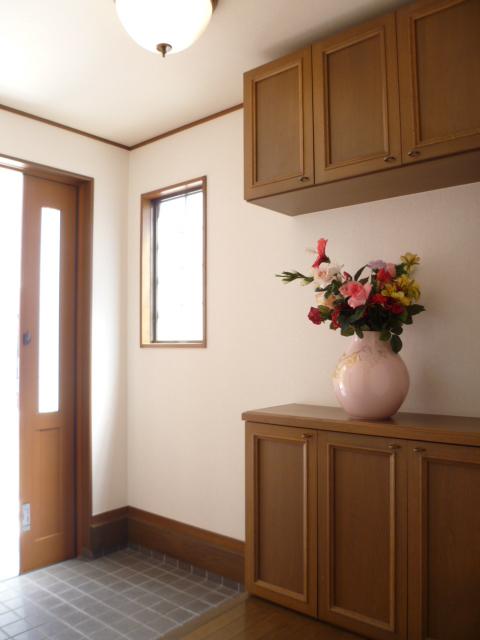 ■ Entrance
■玄関
Wash basin, toilet洗面台・洗面所 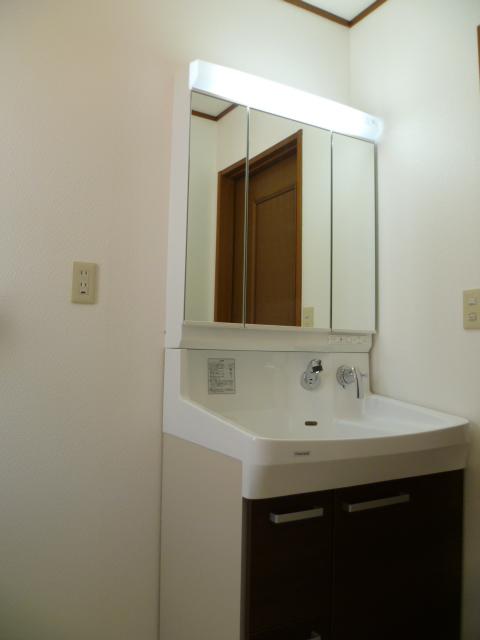 ■ Bathroom vanity
■洗面化粧台
Other introspectionその他内観 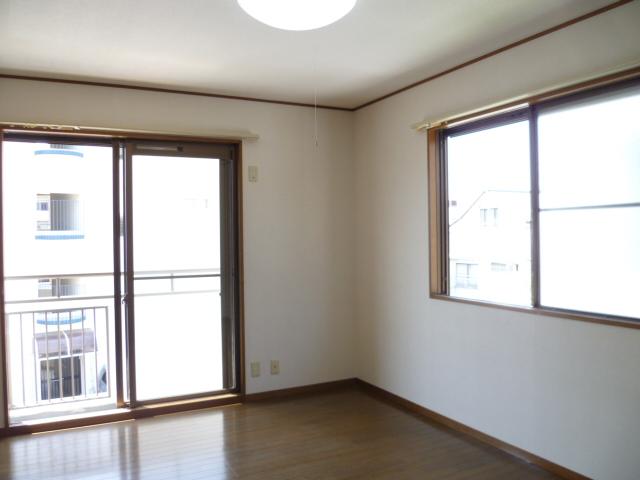 ■ Second floor Southwest side Western-style about 6.8 Pledge
■2階 南西側洋室約6.8帖
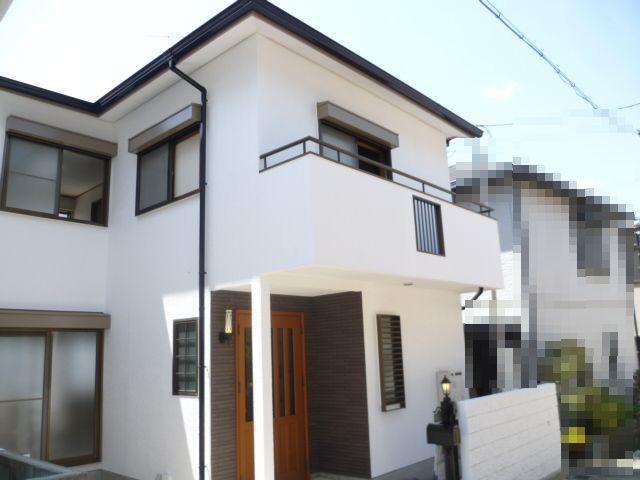 Local appearance photo
現地外観写真
Kitchenキッチン 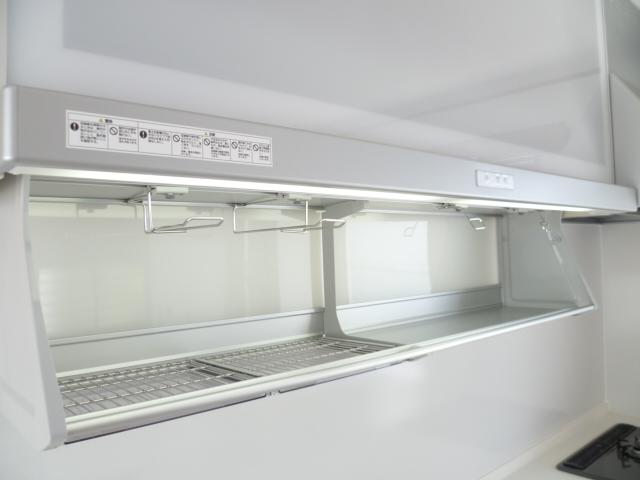 ■ Kitchen storage
■キッチン収納
Entrance玄関 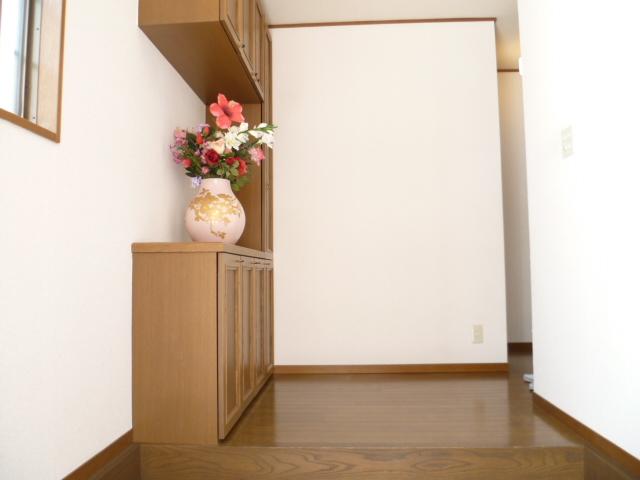 ■ Entrance
■玄関
Other introspectionその他内観 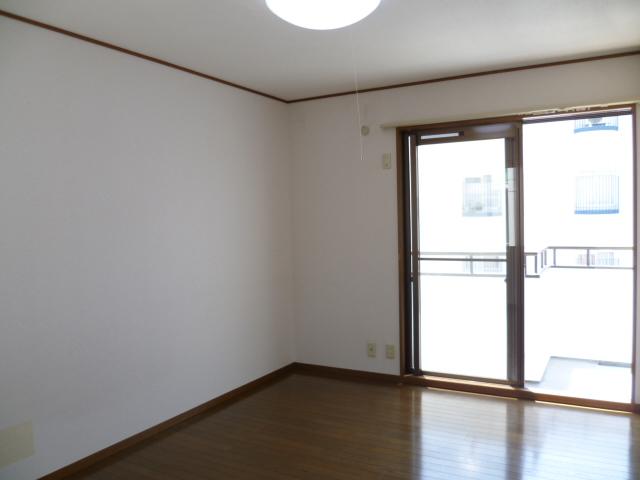 ■ Second floor Southwest side Western-style about 6.8 Pledge
■2階 南西側洋室約6.8帖
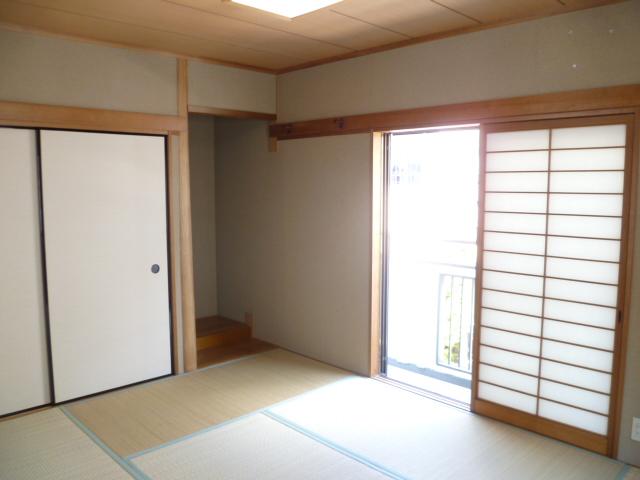 ■ Japanese-style room 6 Pledge
■和室 6帖
Location
|

















