Used Homes » Kansai » Hyogo Prefecture » Kobe Higashinada
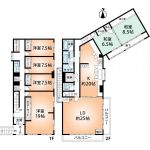 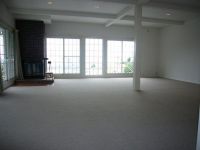
| | Kobe, Hyogo Prefecture Higashi-Nada Ward 兵庫県神戸市東灘区 |
| Hankyu Kobe Line "Okamoto" walk 11 minutes 阪急神戸線「岡本」歩11分 |
| One house, nestled in a quiet residential area of low-rise system of walk about 11 minutes to Hankyu Okamoto Station. LDK and 45 quires loose. Island Rokko is the view from the south balcony ・ Spectacular views of the Port of Kobe! ! Certainly please see. 阪急岡本駅まで徒歩約11分の低層系の閑静な住宅街に佇む一邸。LDKは45帖とゆったり。南側バルコニーからの眺望は六甲アイランド・神戸港を一望でき圧巻!!是非ご覧下さい |
| ■ Rokko Island, Panoramic views overlooking the Port of Kobe! ! ■ Hankyu walk about 13 minutes to "Okamoto Station" ■ Parking is also possible three by two available parking (car. Parallel parking) ■ Motoyama first elementary school, Motoyama is a junior high school. ■ Building 72 Tsubodai, Breadth of also 111 square meters large land ■ LDK also 45 quires loose ■ In the living there is also a fireplace. The winter makes you feel Europe. ■ Roof to the spacious roof balcony in summer you can enjoy, such as barbecue (but note the mosquito). ■ Bathroom next to is also available sauna room. It will come in handy in the cold winter ■ 2 between the continuance of Japanese-style atmosphere of the rooms of the Japanese-style inn. It also becomes As you can make a tea. ■ There is also more of the closet 1 between the width of the entire room. ■六甲アイランド、神戸港を一望できるパノラマビュー!!■阪急『岡本駅』まで徒歩約13分■駐車場は2台駐車可能(車種によっては3台も可能。縦列駐車)■本山第一小学校、本山中学校です。■建物は72坪大、土地も111坪大の広さ■LDKも45帖とゆったり■リビングには暖炉もございます。冬場にはヨーロッパを感じさせてくれます。■屋上は広々のルーフバルコニー夏場にはバーベキューなども楽しめます(但し蚊に注意)。■浴室横はサウナ室もございます。寒い冬場には重宝します■2間続きの和室は和風旅館の客室の雰囲気。お茶を点てて頂けるようにもなっています。■全居室には1間幅以上のクローゼットもございます。 |
Features pickup 特徴ピックアップ | | Parking three or more possible / Immediate Available / LDK20 tatami mats or more / See the mountain / Facing south / Yang per good / Japanese-style room / Toilet 2 places / Bathroom 1 tsubo or more / 2-story / South balcony / The window in the bathroom / Ventilation good / Good view / All room 6 tatami mats or more / Located on a hill / roof balcony 駐車3台以上可 /即入居可 /LDK20畳以上 /山が見える /南向き /陽当り良好 /和室 /トイレ2ヶ所 /浴室1坪以上 /2階建 /南面バルコニー /浴室に窓 /通風良好 /眺望良好 /全居室6畳以上 /高台に立地 /ルーフバルコニー | Price 価格 | | 56,800,000 yen 5680万円 | Floor plan 間取り | | 6LDK 6LDK | Units sold 販売戸数 | | 1 units 1戸 | Total units 総戸数 | | 1 units 1戸 | Land area 土地面積 | | 369.8 sq m (111.86 tsubo) (Registration) 369.8m2(111.86坪)(登記) | Building area 建物面積 | | 239.37 sq m (72.40 tsubo) (Registration) 239.37m2(72.40坪)(登記) | Driveway burden-road 私道負担・道路 | | Nothing, West 4m width 無、西4m幅 | Completion date 完成時期(築年月) | | December 1994 1994年12月 | Address 住所 | | Kobe, Hyogo Prefecture Higashi-Nada Ward Motoyamachotanabe shaped Matsuo valley 251 兵庫県神戸市東灘区本山町田辺字松尾谷251 | Traffic 交通 | | Hankyu Kobe Line "Okamoto" walk 11 minutes 阪急神戸線「岡本」歩11分
| Related links 関連リンク | | [Related Sites of this company] 【この会社の関連サイト】 | Person in charge 担当者より | | Person in charge of real-estate and building Yamamoto Hideki Age: 40 Daigyokai Experience: 18 years at your request is various colors. And now according to the customer per person per person, Not only the property, Thing of funds, Such as that of tax, We try to comprehensive suggestions. Please feel free to contact us. 担当者宅建山本 英輝年齢:40代業界経験:18年お客様のご要望は十人十色です。お客様お一人お一人に合わせまして、物件のことだけでなく、資金のこと、税金のことなど、総合的なご提案を心がけております。お気軽にご相談下さい。 | Contact お問い合せ先 | | TEL: 0800-603-0566 [Toll free] mobile phone ・ Also available from PHS
Caller ID is not notified
Please contact the "saw SUUMO (Sumo)"
If it does not lead, If the real estate company TEL:0800-603-0566【通話料無料】携帯電話・PHSからもご利用いただけます
発信者番号は通知されません
「SUUMO(スーモ)を見た」と問い合わせください
つながらない方、不動産会社の方は
| Building coverage, floor area ratio 建ぺい率・容積率 | | 40% ・ 80% 40%・80% | Time residents 入居時期 | | Immediate available 即入居可 | Land of the right form 土地の権利形態 | | Ownership 所有権 | Structure and method of construction 構造・工法 | | Wooden 2-story 木造2階建 | Use district 用途地域 | | One low-rise 1種低層 | Other limitations その他制限事項 | | Scenic zone, Reconstruction not. Reconstruction allowed by the permit acquisition of 43 Article 61. Scenic zone, Reconstruction not Reconstruction allowed by the permit acquisition of 43 Article 61 風致地区、再建築不可。43条但書の許可取得により再建築可。 風致地区、再建築不可 43条但書の許可取得により再建築可 | Overview and notices その他概要・特記事項 | | Contact: Yamamoto Hideki, Facilities: Public Water Supply, This sewage, City gas, Parking: car space 担当者:山本 英輝、設備:公営水道、本下水、都市ガス、駐車場:カースペース | Company profile 会社概要 | | <Mediation> Minister of Land, Infrastructure and Transport (3) No. 006185 (Corporation) Kinki district Real Estate Fair Trade Council member Asahi Housing Co., Ltd. Kobe store Yubinbango650-0044, Chuo-ku Kobe, Hyogo Prefecture Higashikawasaki cho 1-2-2 <仲介>国土交通大臣(3)第006185号(公社)近畿地区不動産公正取引協議会会員 朝日住宅(株)神戸店〒650-0044 兵庫県神戸市中央区東川崎町1-2-2 |
Otherその他 ![Other. [Kobe Housing Information Center] We have a wide selection of published properties and Kobe city of listing.](/images/hyogo/kobeshihigashinada/079cd80048.jpg) [Kobe Housing Information Center] We have a wide selection of published properties and Kobe city of listing.
【神戸住宅情報センター】掲載物件及び神戸市内の物件情報を豊富に取り揃えています。
Floor plan間取り図 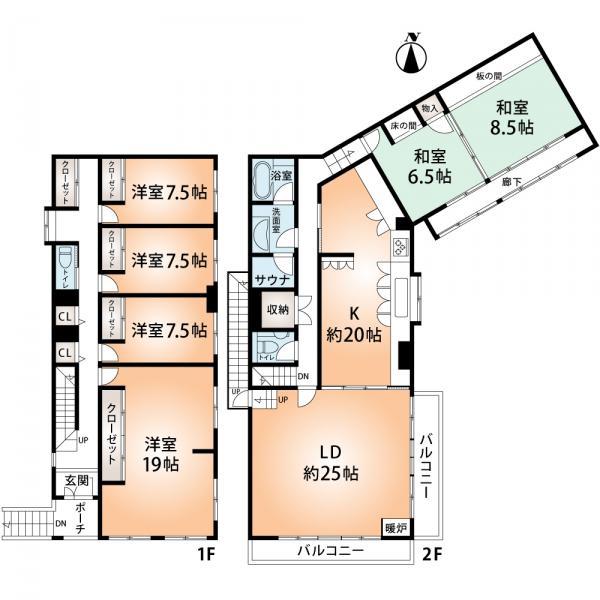 56,800,000 yen, 6LDK, Land area 369.8 sq m , Building area 239.37 sq m floor plan drawings
5680万円、6LDK、土地面積369.8m2、建物面積239.37m2 間取り図面
Livingリビング 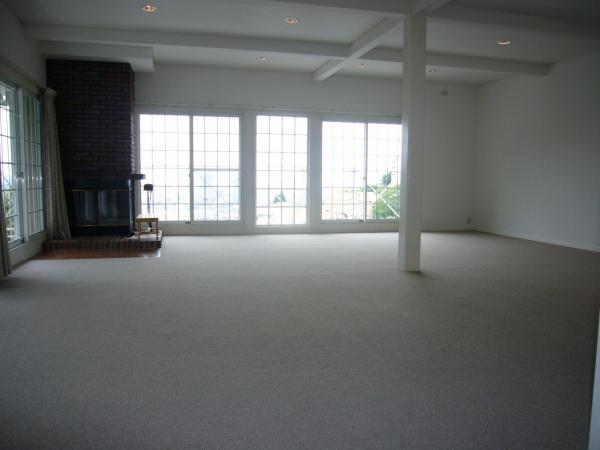 Living dining photo
リビングダイニング写真
Local appearance photo現地外観写真 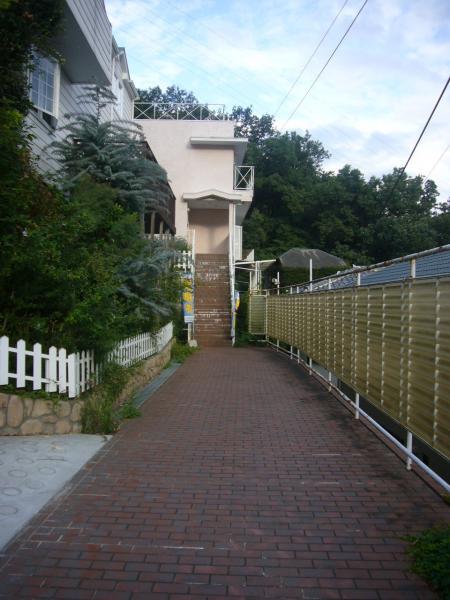 Appearance Photo 1
外観写真1
Livingリビング 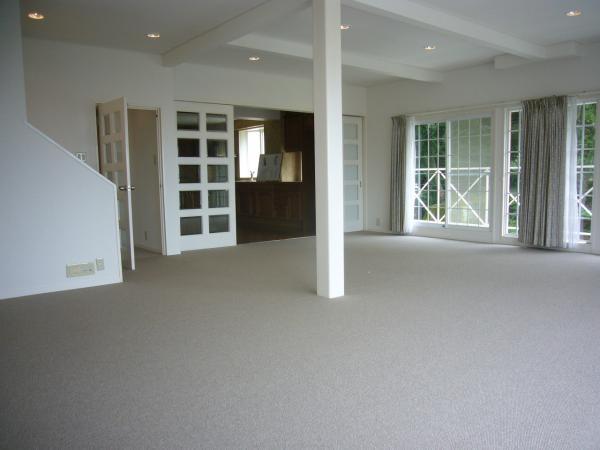 LDK Photo 1
LDK写真1
Bathroom浴室 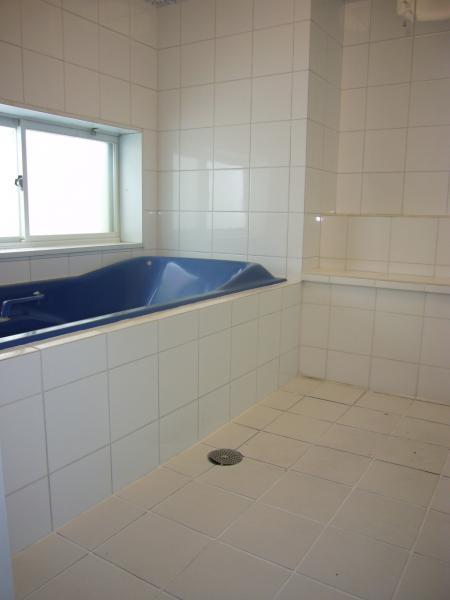 Bathroom photo
浴室写真
Kitchenキッチン 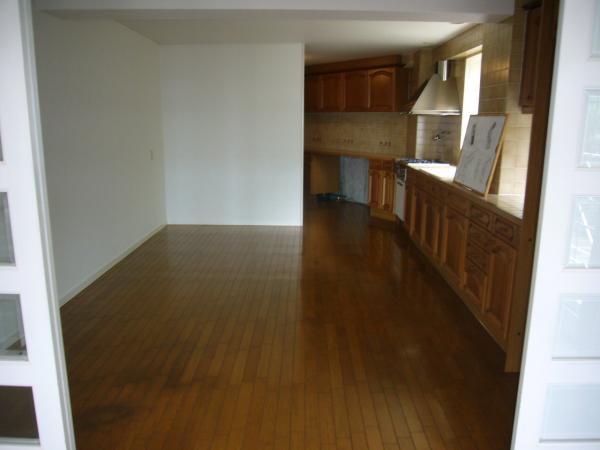 Kitchen Photo 2
キッチン写真2
Non-living roomリビング以外の居室 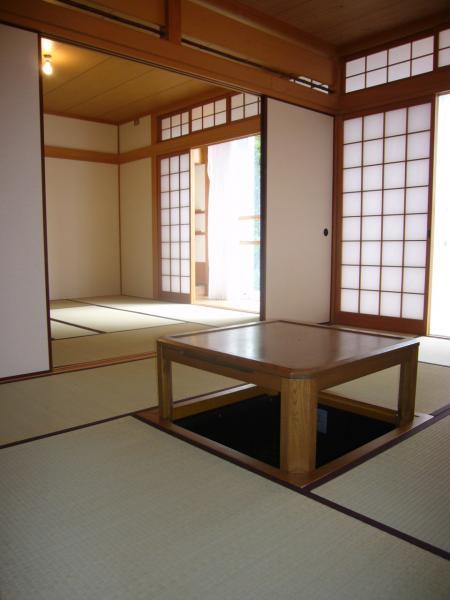 Japanese-style photo 1
和室写真1
Entrance玄関 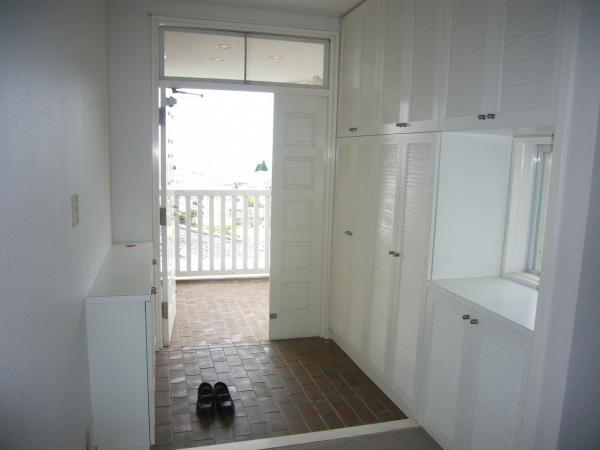 Entrance photo
玄関写真
Wash basin, toilet洗面台・洗面所 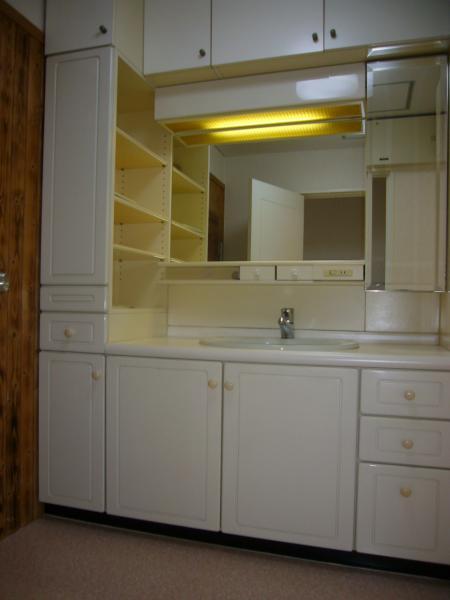 Wash room photo
洗面室写真
Toiletトイレ 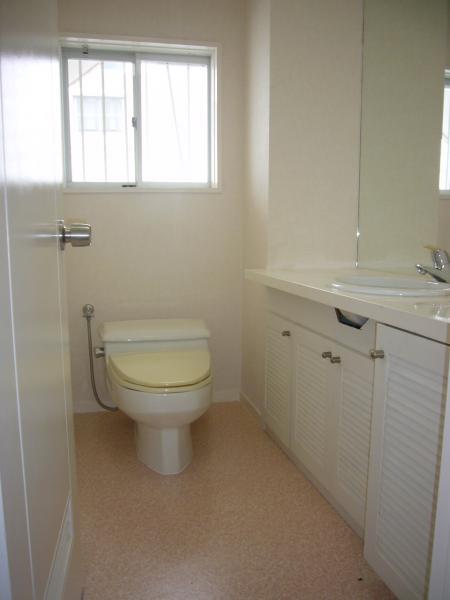 Second floor toilet photo
2階トイレ写真
Balconyバルコニー 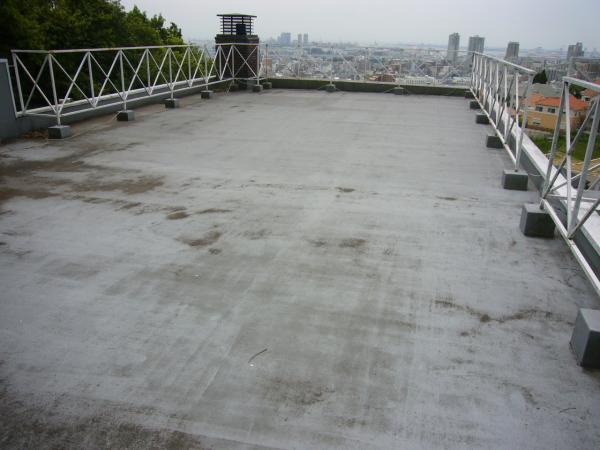 Roof balcony photo
ルーフバルコニー写真
Other introspectionその他内観 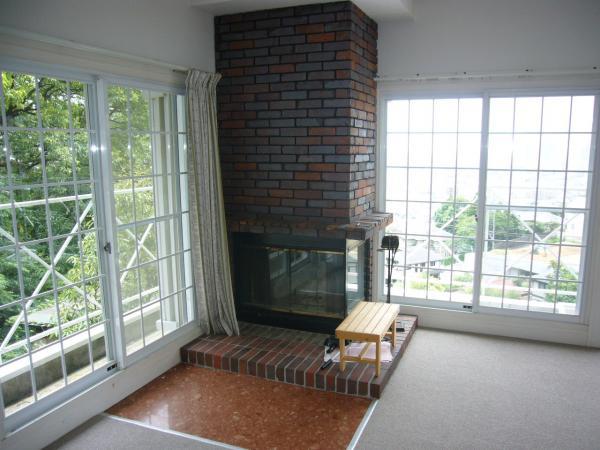 Living in the fireplace photo
リビング内暖炉写真
View photos from the dwelling unit住戸からの眺望写真 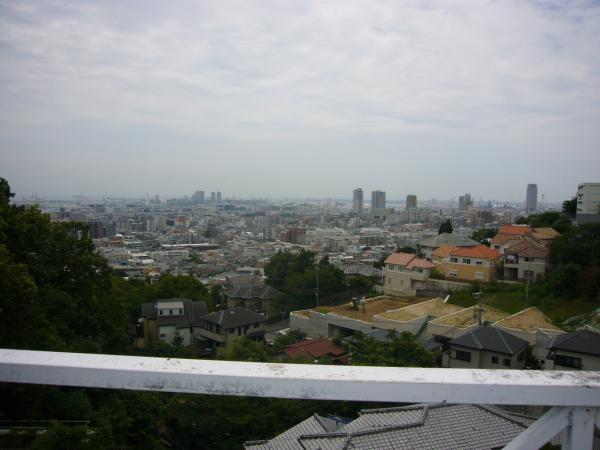 View photos from the roof balcony
ルーフバルコニーからの眺望写真
Livingリビング 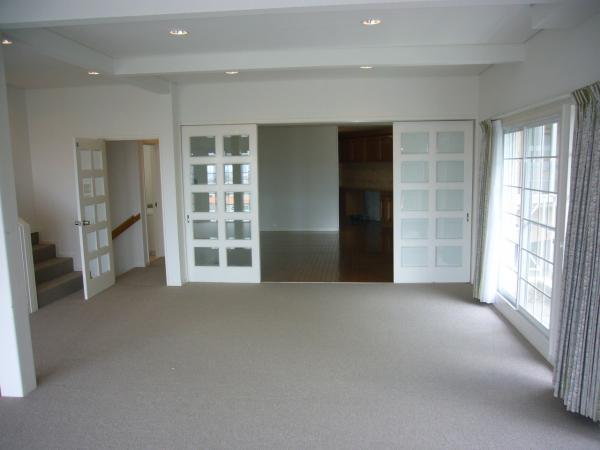 LDK Photo 2
LDK写真2
Bathroom浴室 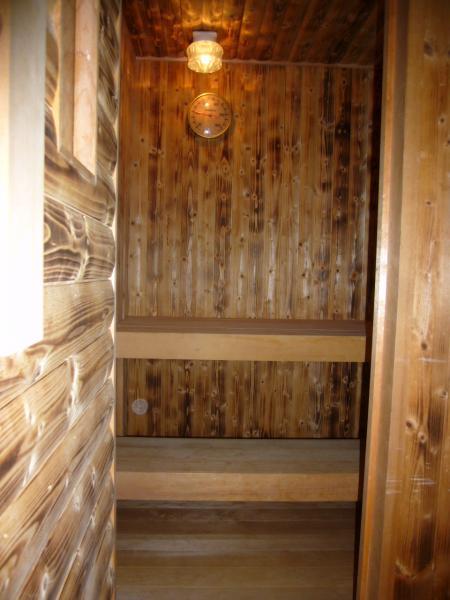 Sauna room photo
サウナ室写真
Non-living roomリビング以外の居室 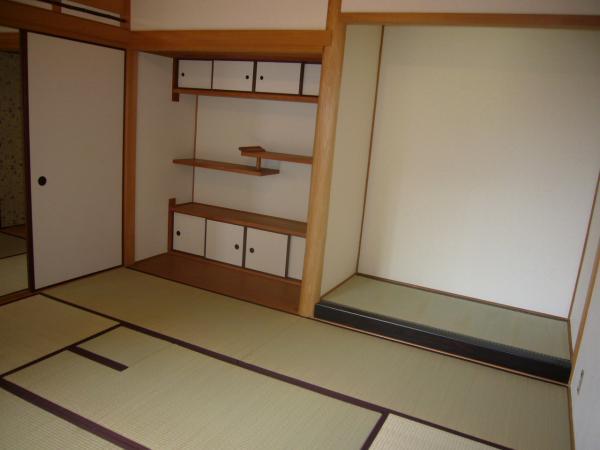 Japanese-style room Photo 2
和室写真2
Toiletトイレ 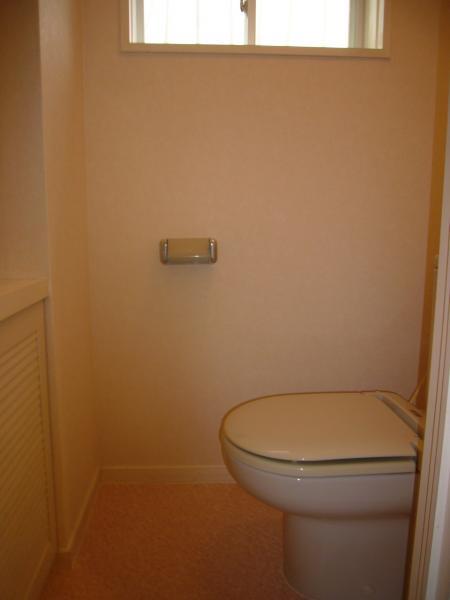 First floor toilet photo
1階トイレ写真
View photos from the dwelling unit住戸からの眺望写真 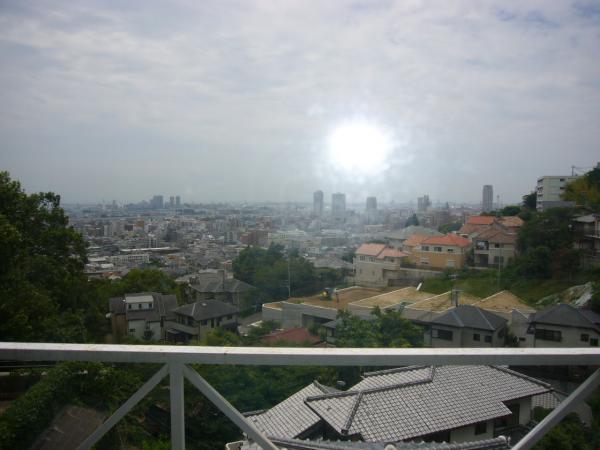 View photos from the living room
リビングからの眺望写真
Non-living roomリビング以外の居室 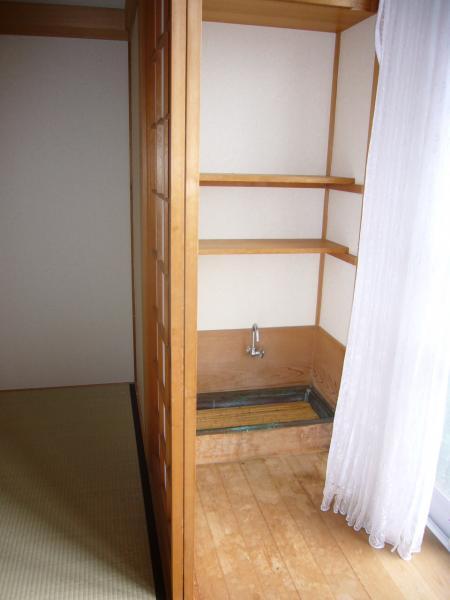 Japanese-style photo 3
和室写真3
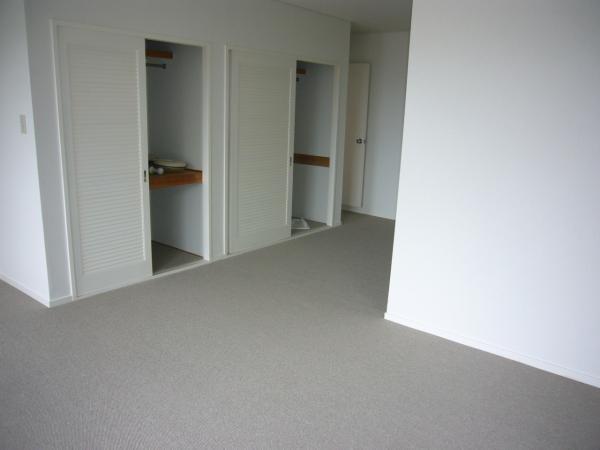 First floor Western-style photo
1階洋室写真
Location
|


![Other. [Kobe Housing Information Center] We have a wide selection of published properties and Kobe city of listing.](/images/hyogo/kobeshihigashinada/079cd80048.jpg)



















